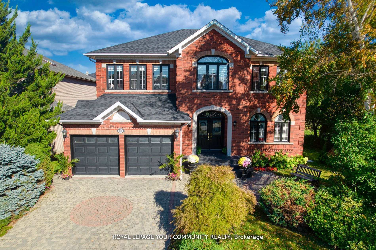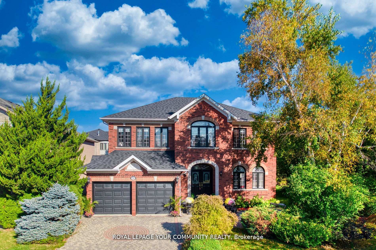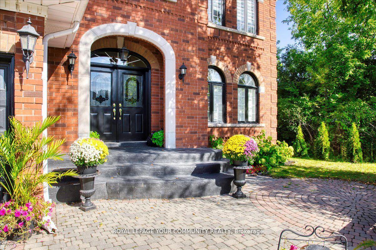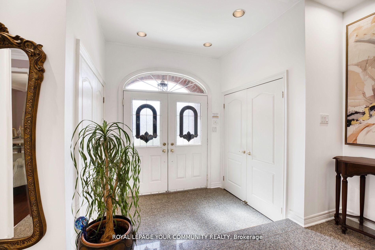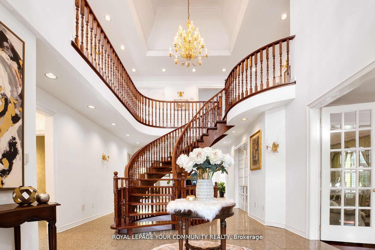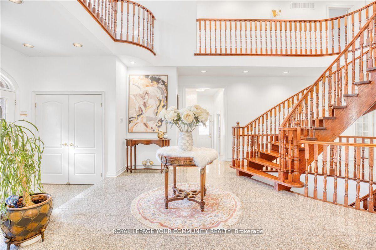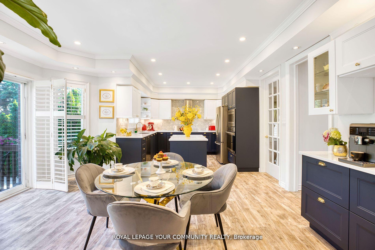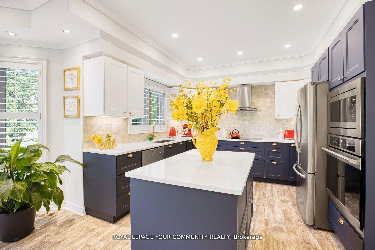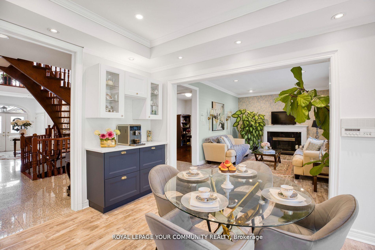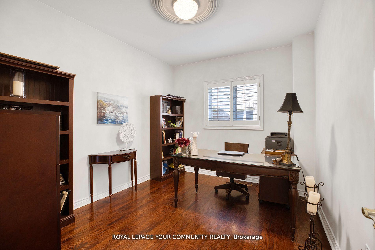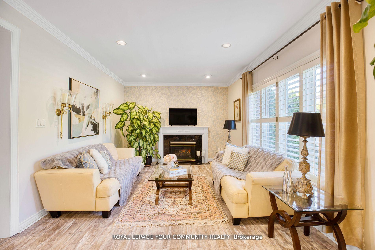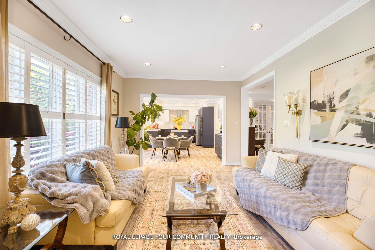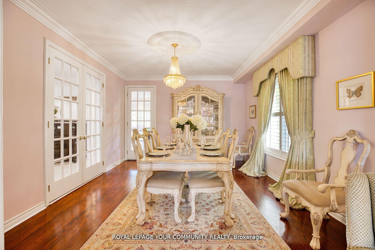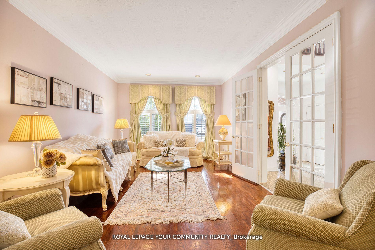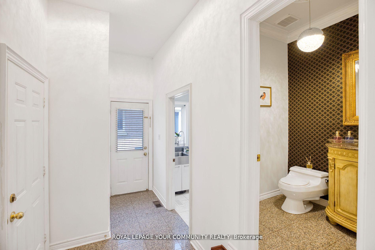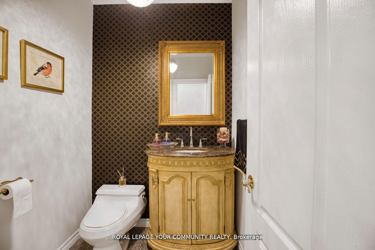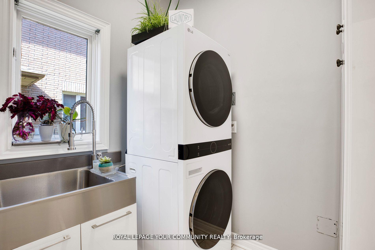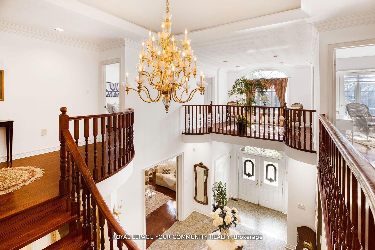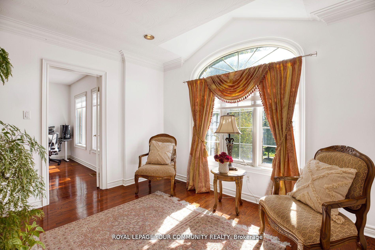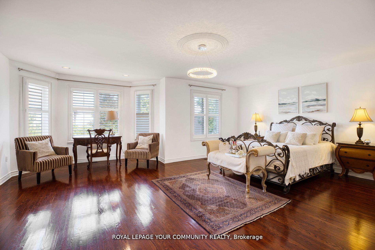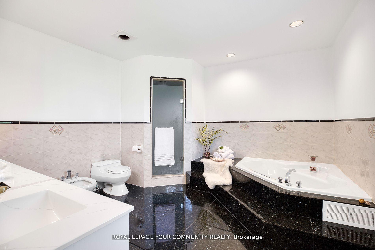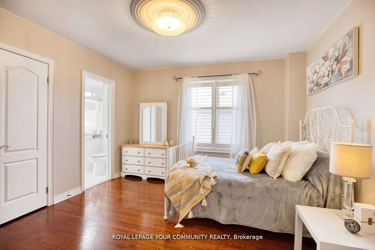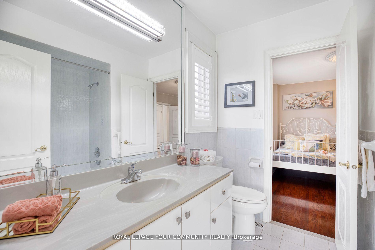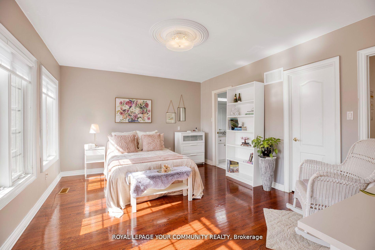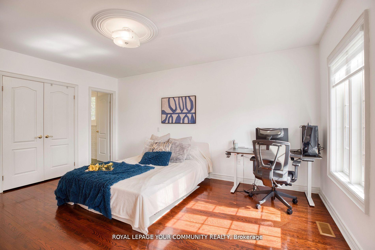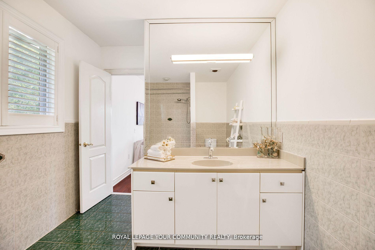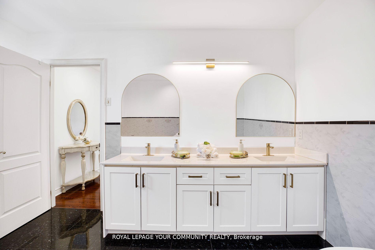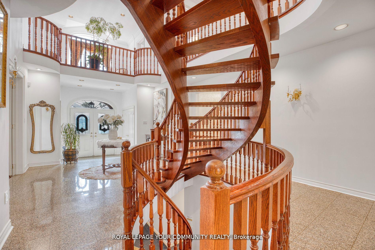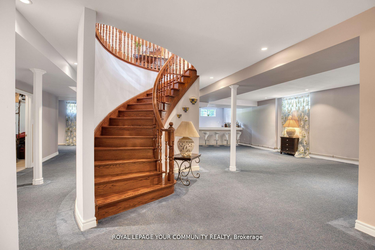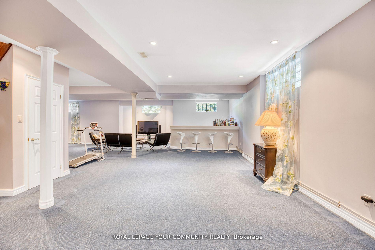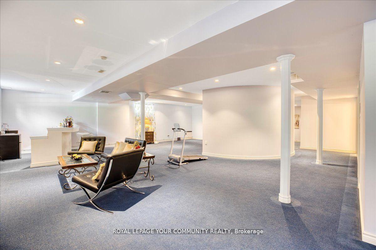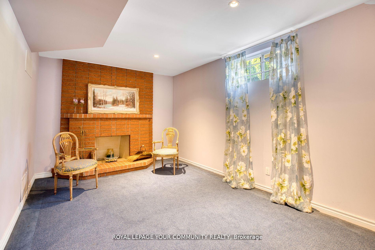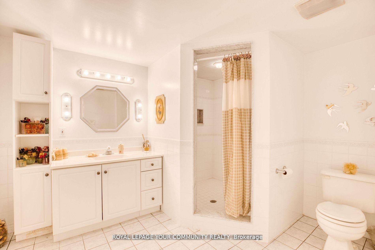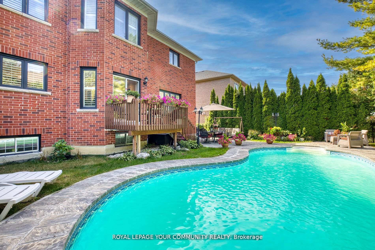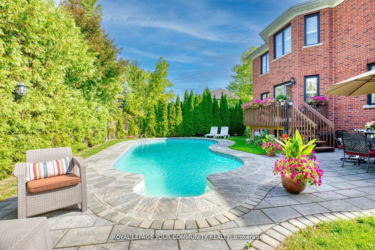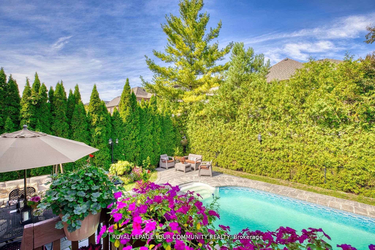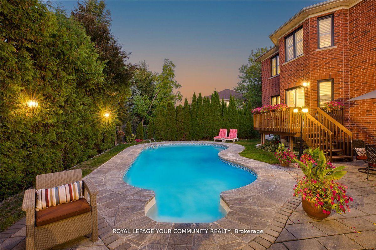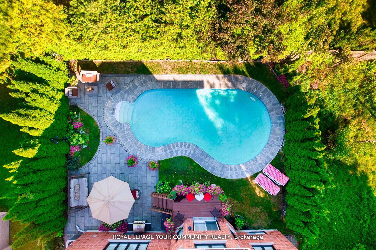$2,528,888
Available - For Sale
Listing ID: N12088264
130 Grey Alder Aven , Richmond Hill, L4B 3P9, York
| Luxury Living in Bayview Hunt Club, Step into timeless elegance in this beautifully updated 4+1 bed, 5 bath executive home in the prestigious Bayview Hunt Club.Offering over 5,800 sq ft of finished living space, this property blends sophistication, comfort, and privacy in one of the areas most sought-after communities. Property Highlights: Freshly painted throughout move-in ready! Modern gourmet kitchen with stainless steel appliances Grand foyer with circular oak staircase & skylight ***9 ft ceilings on main***, with hardwood & marble floors Luxurious primary suite with spa-like ensuite Finished basement with wet bar, rec room, bedroom & 3-pc bath & Professionally landscaped, ultra-private backyard*** In-ground Swimming pool*** & paved patio perfect for entertaining Located near top schools, highways, and amenities.***HIGH RANKING ST.ROBERT CHS ZONE*** Enjoy serene outdoor living, spacious interiors, and unbeatable privacy your dream home in Bayview Hunt Club is here. **EXTRAS** LOTS OF POTLIGHTS & WINDOWS, ROOF(2022), FURNACE(2020), MODERN KITCHEN AND APPLIANCES(2022), INTERLOCK(2022),PAINTING THROUGH THE HOUSE (2024), FAMILY ROOM AND KITCHEN FLOOR (2022)WASHER AND DRYER (2024) |
| Price | $2,528,888 |
| Taxes: | $11720.00 |
| Occupancy: | Owner |
| Address: | 130 Grey Alder Aven , Richmond Hill, L4B 3P9, York |
| Directions/Cross Streets: | BAYVIEW & 16TH AVE |
| Rooms: | 9 |
| Rooms +: | 2 |
| Bedrooms: | 4 |
| Bedrooms +: | 1 |
| Family Room: | F |
| Basement: | Finished |
| Level/Floor | Room | Length(ft) | Width(ft) | Descriptions | |
| Room 1 | Main | Living Ro | 17.55 | 11.91 | Combined w/Dining, Hardwood Floor, Large Window |
| Room 2 | Main | Dining Ro | 14.53 | 12.89 | Combined w/Living, Hardwood Floor, Window |
| Room 3 | Main | Family Ro | 19.02 | 12 | Vinyl Floor, Gas Fireplace, Open Concept |
| Room 4 | Main | Kitchen | 21.32 | 15.91 | Vinyl Floor, Stainless Steel Appl, Modern Kitchen |
| Room 5 | Main | Office | 9.91 | 11.97 | Hardwood Floor, French Doors, Window |
| Room 6 | Second | Primary B | 21.48 | 14.1 | Hardwood Floor, Walk-In Closet(s), 7 Pc Bath |
| Room 7 | Second | Bedroom 2 | 12.07 | 15.97 | Hardwood Floor, Closet, 4 Pc Bath |
| Room 8 | Second | Bedroom 3 | 15.74 | 12.14 | Hardwood Floor, Walk-In Closet(s), Semi Ensuite |
| Room 9 | Second | Bedroom 4 | 12.3 | 12.14 | Hardwood Floor, Double Closet, Semi Ensuite |
| Room 10 | Basement | Bedroom | Wet Bar, B/I Bar | ||
| Room 11 | Basement | Recreatio | Broadloom, Window | ||
| Room 12 | Basement | Bathroom | 3 Pc Bath, Ceramic Floor |
| Washroom Type | No. of Pieces | Level |
| Washroom Type 1 | 7 | Second |
| Washroom Type 2 | 4 | Second |
| Washroom Type 3 | 2 | Main |
| Washroom Type 4 | 3 | Basement |
| Washroom Type 5 | 0 | |
| Washroom Type 6 | 7 | Second |
| Washroom Type 7 | 4 | Second |
| Washroom Type 8 | 2 | Main |
| Washroom Type 9 | 3 | Basement |
| Washroom Type 10 | 0 |
| Total Area: | 0.00 |
| Property Type: | Detached |
| Style: | 2-Storey |
| Exterior: | Brick |
| Garage Type: | Built-In |
| (Parking/)Drive: | Private Do |
| Drive Parking Spaces: | 4 |
| Park #1 | |
| Parking Type: | Private Do |
| Park #2 | |
| Parking Type: | Private Do |
| Pool: | Inground |
| Approximatly Square Footage: | 3500-5000 |
| Property Features: | Fenced Yard, Park |
| CAC Included: | N |
| Water Included: | N |
| Cabel TV Included: | N |
| Common Elements Included: | N |
| Heat Included: | N |
| Parking Included: | N |
| Condo Tax Included: | N |
| Building Insurance Included: | N |
| Fireplace/Stove: | Y |
| Heat Type: | Forced Air |
| Central Air Conditioning: | Central Air |
| Central Vac: | N |
| Laundry Level: | Syste |
| Ensuite Laundry: | F |
| Elevator Lift: | False |
| Sewers: | Sewer |
$
%
Years
This calculator is for demonstration purposes only. Always consult a professional
financial advisor before making personal financial decisions.
| Although the information displayed is believed to be accurate, no warranties or representations are made of any kind. |
| ROYAL LEPAGE YOUR COMMUNITY REALTY |
|
|

Mina Nourikhalichi
Broker
Dir:
416-882-5419
Bus:
905-731-2000
Fax:
905-886-7556
| Book Showing | Email a Friend |
Jump To:
At a Glance:
| Type: | Freehold - Detached |
| Area: | York |
| Municipality: | Richmond Hill |
| Neighbourhood: | Langstaff |
| Style: | 2-Storey |
| Tax: | $11,720 |
| Beds: | 4+1 |
| Baths: | 5 |
| Fireplace: | Y |
| Pool: | Inground |
Locatin Map:
Payment Calculator:

