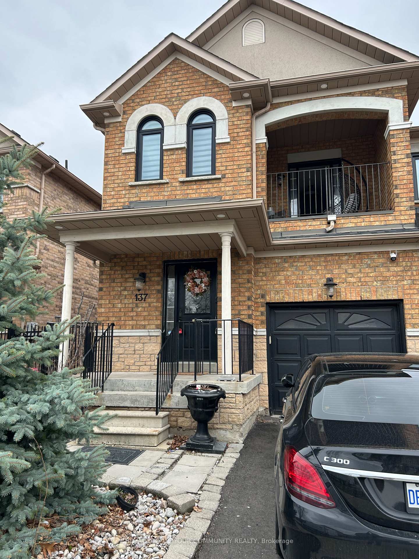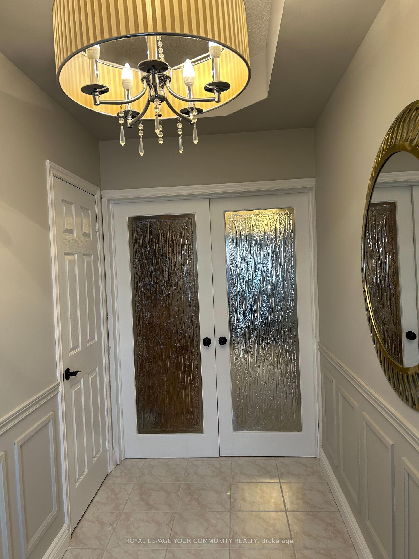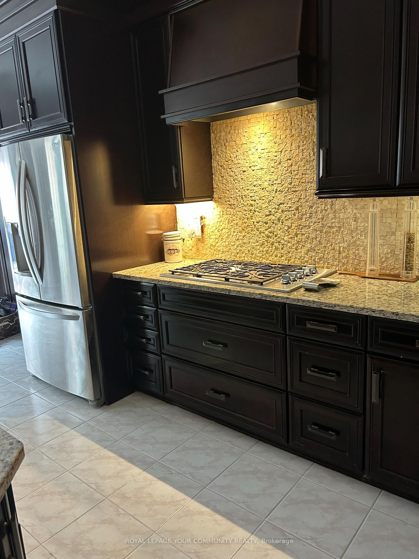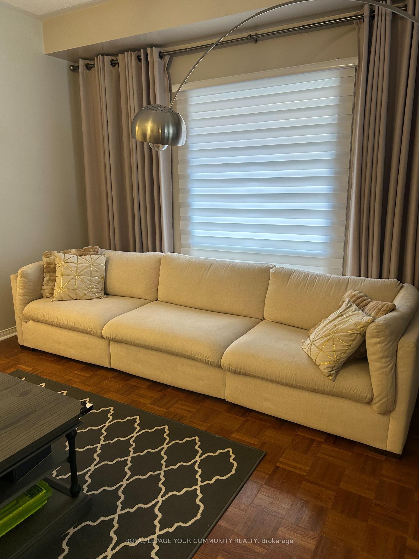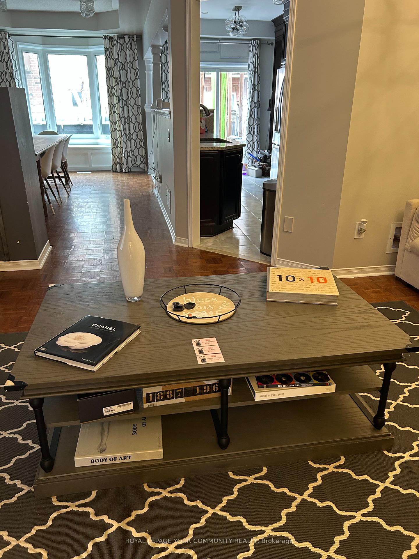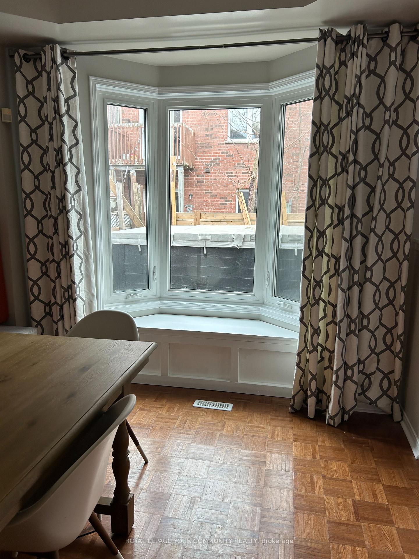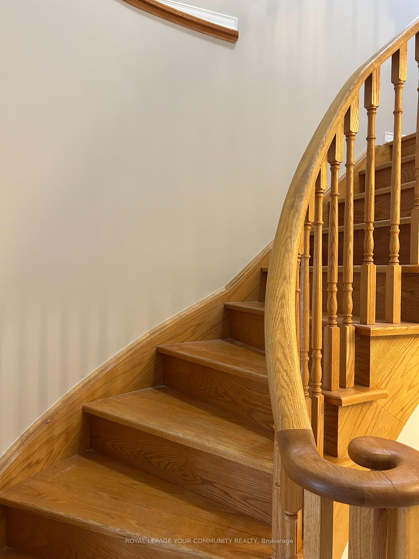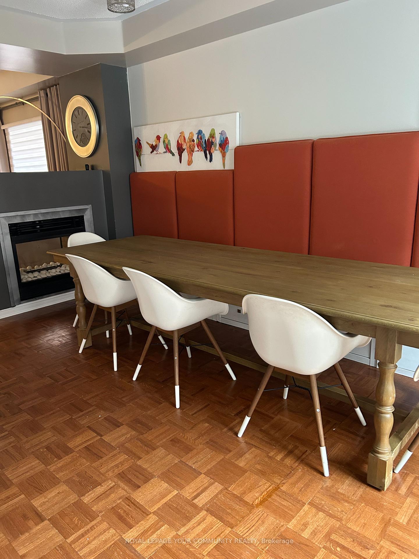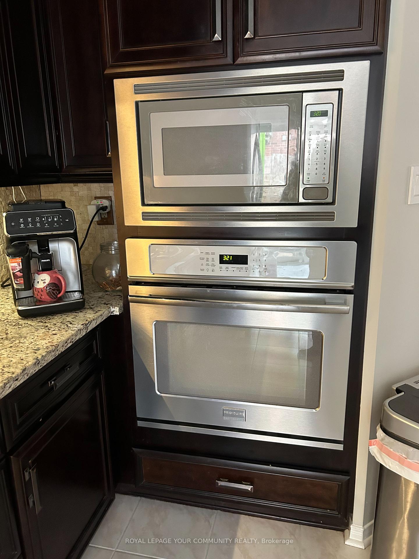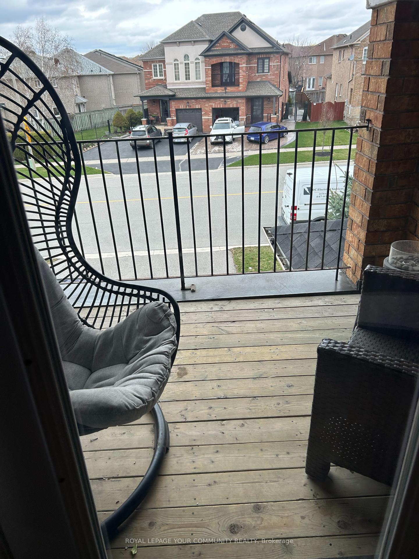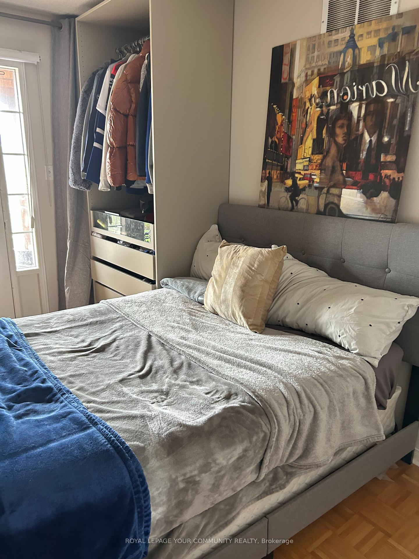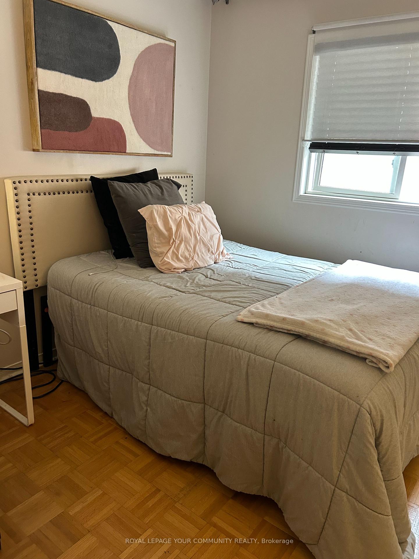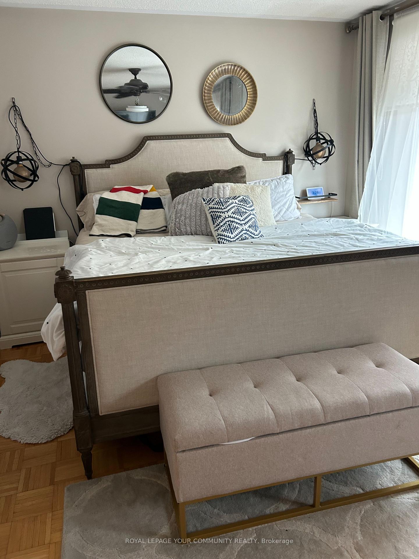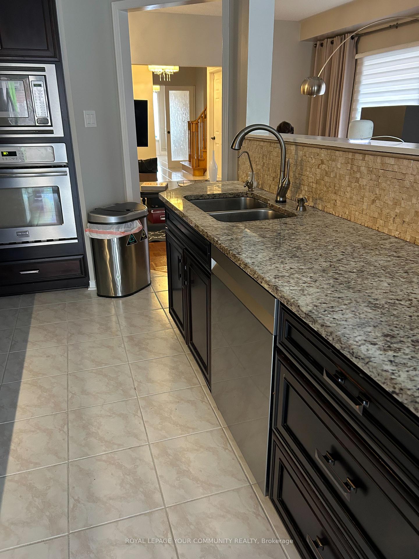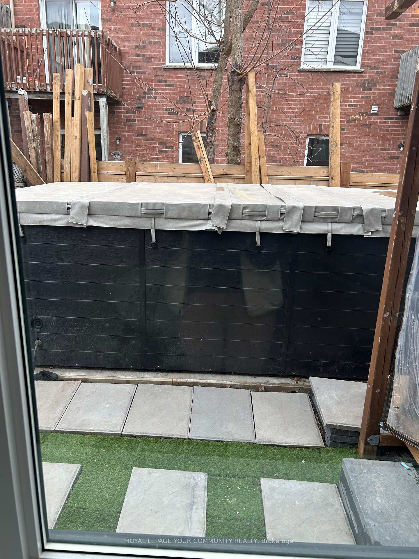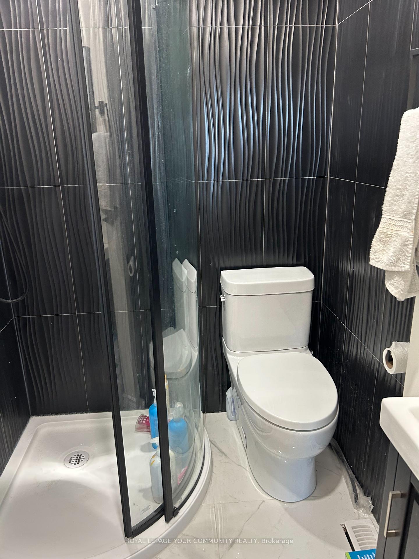$1,299,000
Available - For Sale
Listing ID: N12080830
137 Blue Willow Driv , Vaughan, L4L 9E9, York
| Look no further! This bright and spacious semi has it all and more! Freshly painted and located in prime East Woodbridge where fine schools, parks, cafe's, shopping and highways are closeby. Rarely offered 4 bedroom, 5 bathroom semi boasting over 2000 sq.ft. of living space and 1100 sq.ft. of finished basement. Main has 9 ft ceilings, French doors, open concept modern family room with 2-sided gas fireplace. Renovated kitchen (Kraftmaid) has wall pantry, granite, S/S appliances. Easy flow to living/dining room, bench seating and bay window. W/O to cozy deck where a swimming pool awaits! Direct entry from garage to mudrm. Convenient 2nd floor laundry. Seperate entrance to basement apartment. **Bonus: Income potential basement with 3 bedrms, plus storage rm $$** Three bathrms (2023) renovated with quartz, glass showers. H/E Carrier furnace, A/C Carrier (2022), Electrical panel 200 amps (2022).240V EV charger plug in garage (2022),Swim/spa pool (2023) (can be removed). |
| Price | $1,299,000 |
| Taxes: | $4675.42 |
| Occupancy: | Owner+T |
| Address: | 137 Blue Willow Driv , Vaughan, L4L 9E9, York |
| Directions/Cross Streets: | Weston/Hwy 7 |
| Rooms: | 9 |
| Rooms +: | 3 |
| Bedrooms: | 4 |
| Bedrooms +: | 3 |
| Family Room: | T |
| Basement: | Apartment, Separate Ent |
| Level/Floor | Room | Length(ft) | Width(ft) | Descriptions | |
| Room 1 | Main | Living Ro | 10.5 | 9.51 | Parquet, Open Concept, Gas Fireplace |
| Room 2 | Main | Dining Ro | 10.5 | 8.5 | Parquet, Overlooks Living, Bay Window |
| Room 3 | Main | Kitchen | 10.5 | 8.72 | Ceramic Floor, Granite Counters, Stainless Steel Appl |
| Room 4 | Main | Breakfast | 9.97 | 8.72 | Ceramic Floor, W/O To Patio, Combined w/Kitchen |
| Room 5 | Main | Family Ro | 17.32 | 10 | Parquet, Gas Fireplace, Pot Lights |
| Room 6 | Second | Primary B | 18.99 | 10.99 | Parquet, 4 Pc Ensuite, Walk-In Closet(s) |
| Room 7 | Second | Bedroom 2 | 13.97 | 9.74 | Parquet, Large Closet, Large Window |
| Room 8 | Second | Bedroom 3 | 12.17 | 8.99 | Parquet, Large Closet, Window |
| Room 9 | Second | Bedroom 4 | 10 | 10 | Parquet, 3 Pc Ensuite, W/O To Balcony |
| Room 10 | Basement | Bedroom | 6.99 | 6.99 | Laminate, Mirrored Closet, Closet Organizers |
| Room 11 | Basement | Bedroom | 6.99 | 6.99 | Laminate, Mirrored Closet, Closet Organizers |
| Room 12 | Basement | Bedroom | 6.99 | 6.99 | Laminate, Mirrored Closet, Closet Organizers |
| Washroom Type | No. of Pieces | Level |
| Washroom Type 1 | 2 | Main |
| Washroom Type 2 | 3 | Second |
| Washroom Type 3 | 4 | Second |
| Washroom Type 4 | 3 | Basement |
| Washroom Type 5 | 0 | |
| Washroom Type 6 | 2 | Main |
| Washroom Type 7 | 3 | Second |
| Washroom Type 8 | 4 | Second |
| Washroom Type 9 | 3 | Basement |
| Washroom Type 10 | 0 | |
| Washroom Type 11 | 2 | Main |
| Washroom Type 12 | 3 | Second |
| Washroom Type 13 | 4 | Second |
| Washroom Type 14 | 3 | Basement |
| Washroom Type 15 | 0 | |
| Washroom Type 16 | 2 | Main |
| Washroom Type 17 | 3 | Second |
| Washroom Type 18 | 4 | Second |
| Washroom Type 19 | 3 | Basement |
| Washroom Type 20 | 0 |
| Total Area: | 0.00 |
| Property Type: | Semi-Detached |
| Style: | 2-Storey |
| Exterior: | Stone, Brick |
| Garage Type: | Built-In |
| (Parking/)Drive: | Private |
| Drive Parking Spaces: | 1 |
| Park #1 | |
| Parking Type: | Private |
| Park #2 | |
| Parking Type: | Private |
| Pool: | Above Gr |
| Approximatly Square Footage: | 2000-2500 |
| CAC Included: | N |
| Water Included: | N |
| Cabel TV Included: | N |
| Common Elements Included: | N |
| Heat Included: | N |
| Parking Included: | N |
| Condo Tax Included: | N |
| Building Insurance Included: | N |
| Fireplace/Stove: | Y |
| Heat Type: | Forced Air |
| Central Air Conditioning: | Central Air |
| Central Vac: | N |
| Laundry Level: | Syste |
| Ensuite Laundry: | F |
| Sewers: | Sewer |
$
%
Years
This calculator is for demonstration purposes only. Always consult a professional
financial advisor before making personal financial decisions.
| Although the information displayed is believed to be accurate, no warranties or representations are made of any kind. |
| ROYAL LEPAGE YOUR COMMUNITY REALTY |
|
|

Mina Nourikhalichi
Broker
Dir:
416-882-5419
Bus:
905-731-2000
Fax:
905-886-7556
| Virtual Tour | Book Showing | Email a Friend |
Jump To:
At a Glance:
| Type: | Freehold - Semi-Detached |
| Area: | York |
| Municipality: | Vaughan |
| Neighbourhood: | East Woodbridge |
| Style: | 2-Storey |
| Tax: | $4,675.42 |
| Beds: | 4+3 |
| Baths: | 5 |
| Fireplace: | Y |
| Pool: | Above Gr |
Locatin Map:
Payment Calculator:

