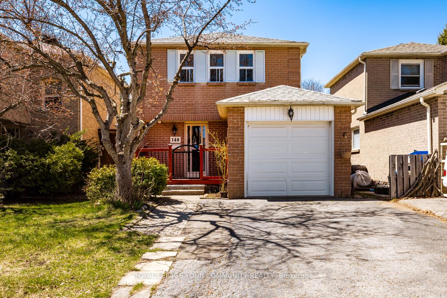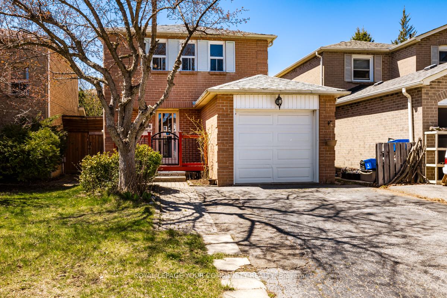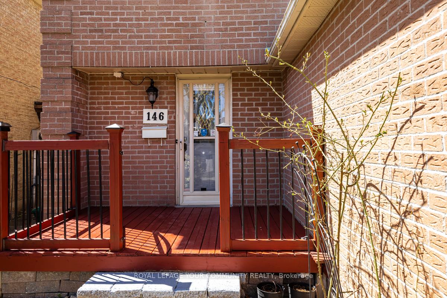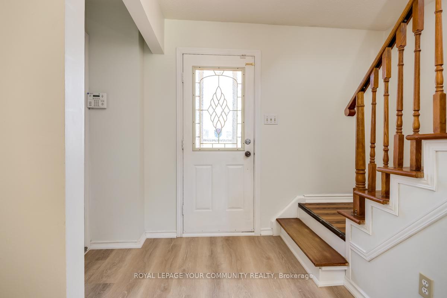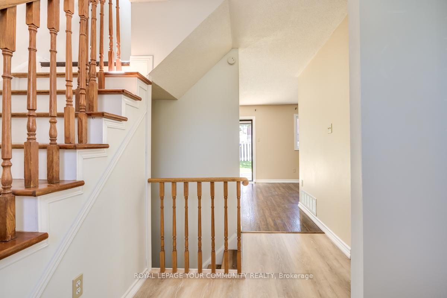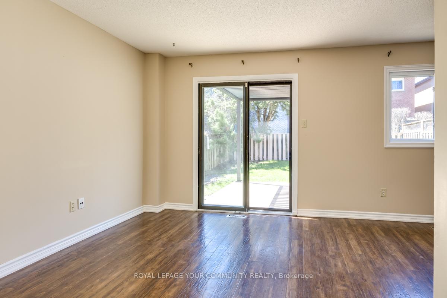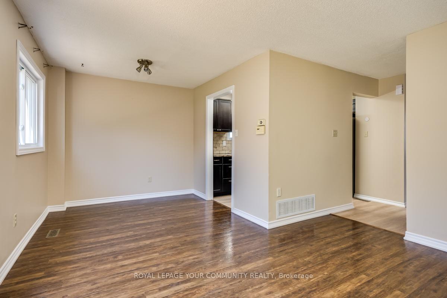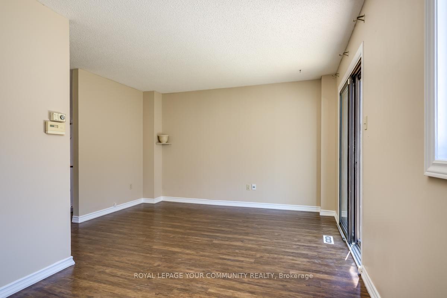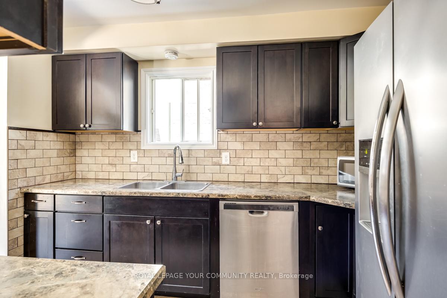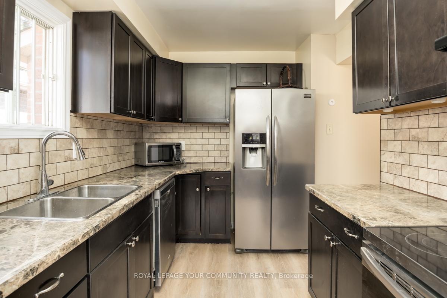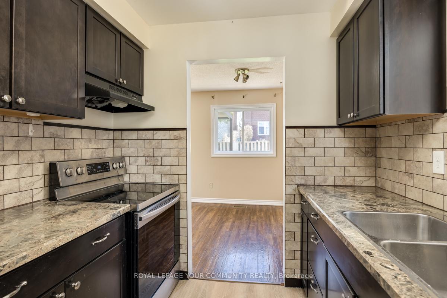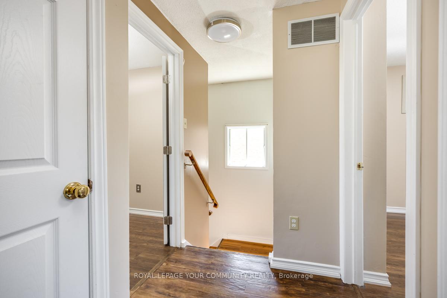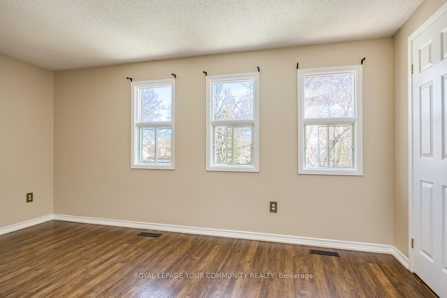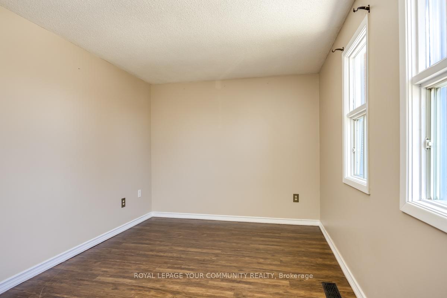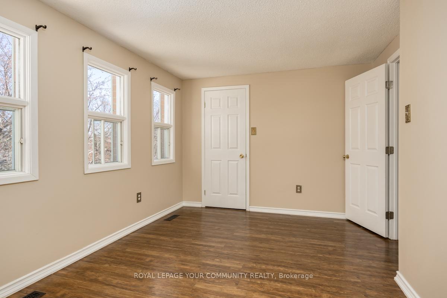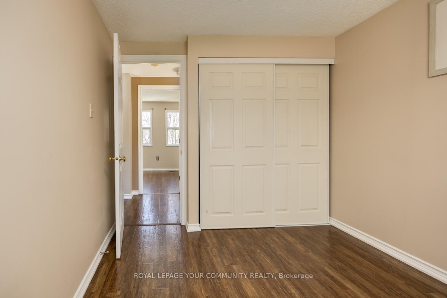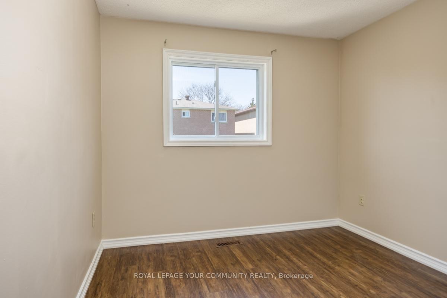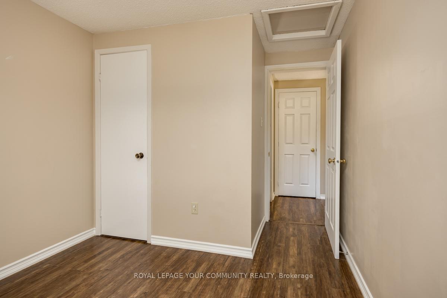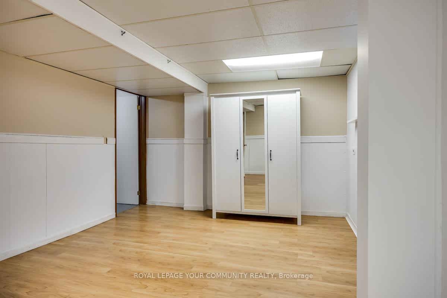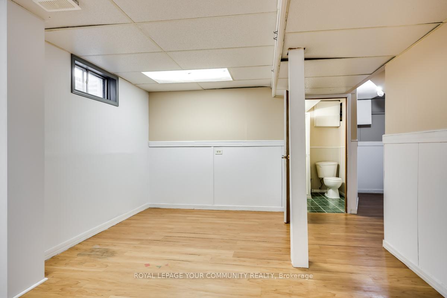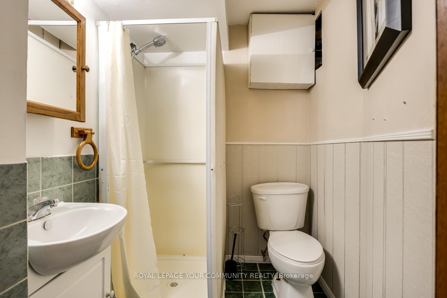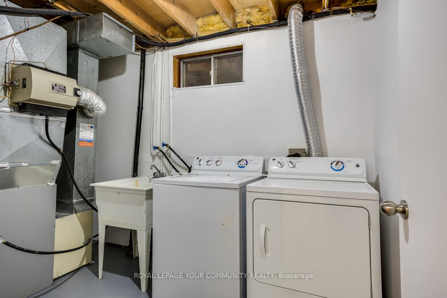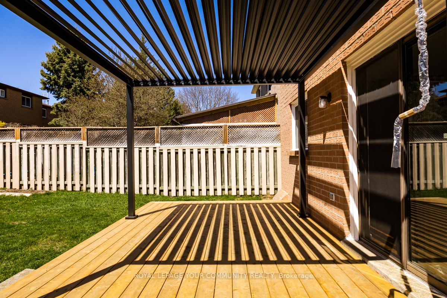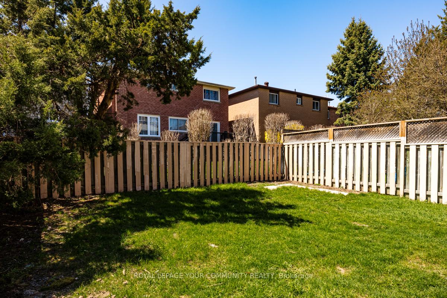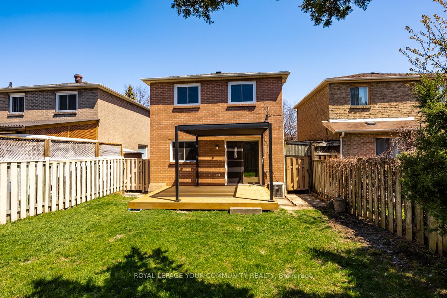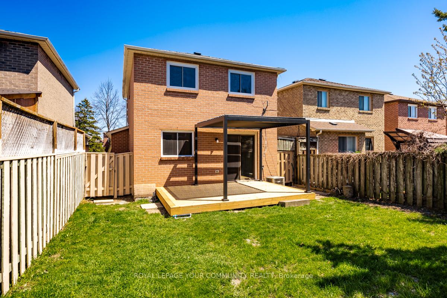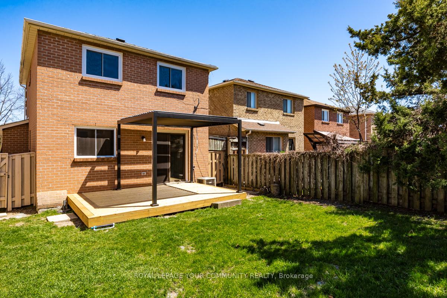$3,000
Available - For Rent
Listing ID: E12107815
146 Radford Driv , Ajax, L1T 2E1, Durham
| FRESH AS A DAISY!! Delightful 3 bedroom, 2 bath, detached home in family friendly neighbourhood with shops, parks and schools nearby. Freshly painted and refurbished, this home boasts high end Italian laminate flooring throughout! Recent kitchen with stainless steel appliances and large combined living/dining area with a walk out to the fenced yard and new deck and weather friendly gazebo! Great for family barbeques this summer!! 3 generous sized bedrooms upstairs and a finished basement/family room area with a 3 piece bath. +++ single car garage with direct entrance to the house. Great access for commuters to TTC, Go Station, 401 and Highway 407. Available immediately. |
| Price | $3,000 |
| Taxes: | $0.00 |
| Payment Frequency: | Monthly |
| Payment Method: | Direct Withdrawal |
| Rental Application Required: | T |
| Credit Check: | T |
| Employment Letter | T |
| References Required: | T |
| Occupancy: | Vacant |
| Address: | 146 Radford Driv , Ajax, L1T 2E1, Durham |
| Directions/Cross Streets: | Westney & Ravenscroft |
| Rooms: | 6 |
| Rooms +: | 1 |
| Bedrooms: | 3 |
| Bedrooms +: | 0 |
| Family Room: | F |
| Basement: | Finished |
| Furnished: | Unfu |
| Level/Floor | Room | Length(ft) | Width(ft) | Descriptions | |
| Room 1 | Ground | Kitchen | 11.15 | 7.77 | Stainless Steel Appl, Tile Floor, Custom Backsplash |
| Room 2 | Ground | Living Ro | 12.69 | 9.51 | Laminate, W/O To Deck, Open Concept |
| Room 3 | Ground | Dining Ro | 9.51 | 6.56 | Laminate, Open Concept, Overlooks Living |
| Room 4 | Second | Primary B | 14.89 | 8.95 | Laminate, Closet, Window |
| Room 5 | Second | Bedroom 2 | 11.09 | 10.4 | Laminate, Closet, Window |
| Room 6 | Second | Bedroom 3 | 11.09 | 7.87 | Laminate, Closet, Window |
| Room 7 | Lower | Recreatio | 25.91 | 14.46 | Finished, 3 Pc Bath, Window |
| Room 8 | Lower | Laundry | 9.05 | 6.04 | Separate Room |
| Washroom Type | No. of Pieces | Level |
| Washroom Type 1 | 4 | Second |
| Washroom Type 2 | 3 | Lower |
| Washroom Type 3 | 0 | |
| Washroom Type 4 | 0 | |
| Washroom Type 5 | 0 |
| Total Area: | 0.00 |
| Property Type: | Detached |
| Style: | 2-Storey |
| Exterior: | Brick |
| Garage Type: | Attached |
| (Parking/)Drive: | Private Do |
| Drive Parking Spaces: | 2 |
| Park #1 | |
| Parking Type: | Private Do |
| Park #2 | |
| Parking Type: | Private Do |
| Pool: | None |
| Private Entrance: | F |
| Laundry Access: | Ensuite |
| Other Structures: | Garden Shed |
| Property Features: | Park, Public Transit |
| CAC Included: | N |
| Water Included: | N |
| Cabel TV Included: | N |
| Common Elements Included: | N |
| Heat Included: | N |
| Parking Included: | Y |
| Condo Tax Included: | N |
| Building Insurance Included: | N |
| Fireplace/Stove: | N |
| Heat Type: | Forced Air |
| Central Air Conditioning: | Central Air |
| Central Vac: | N |
| Laundry Level: | Syste |
| Ensuite Laundry: | F |
| Sewers: | Sewer |
| Although the information displayed is believed to be accurate, no warranties or representations are made of any kind. |
| ROYAL LEPAGE YOUR COMMUNITY REALTY |
|
|

Mina Nourikhalichi
Broker
Dir:
416-882-5419
Bus:
905-731-2000
Fax:
905-886-7556
| Book Showing | Email a Friend |
Jump To:
At a Glance:
| Type: | Freehold - Detached |
| Area: | Durham |
| Municipality: | Ajax |
| Neighbourhood: | Central West |
| Style: | 2-Storey |
| Beds: | 3 |
| Baths: | 2 |
| Fireplace: | N |
| Pool: | None |
Locatin Map:

