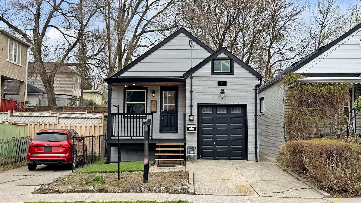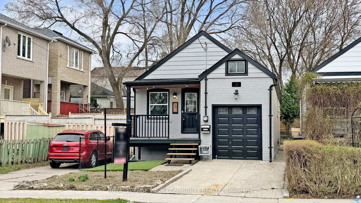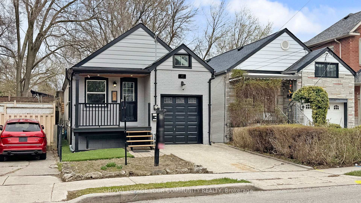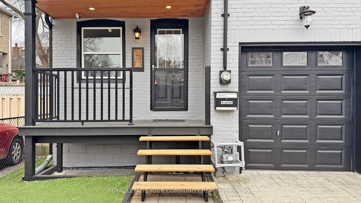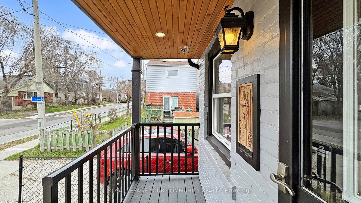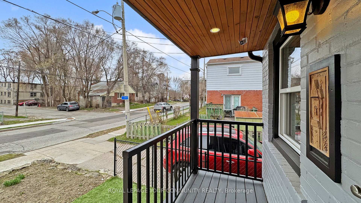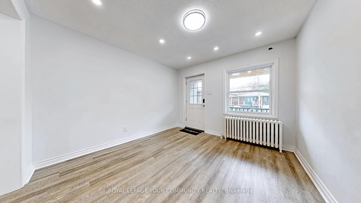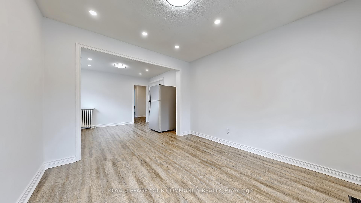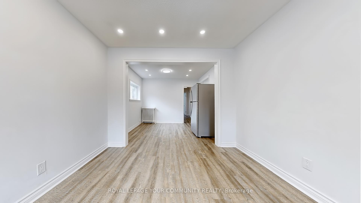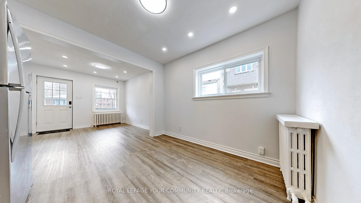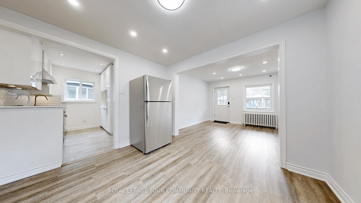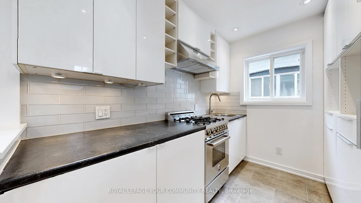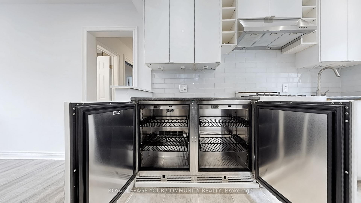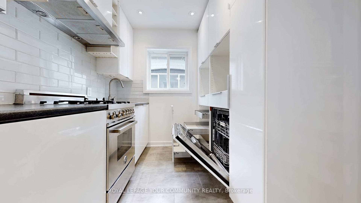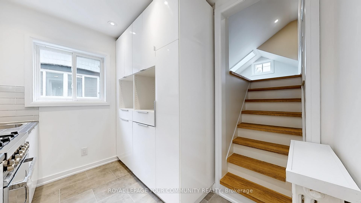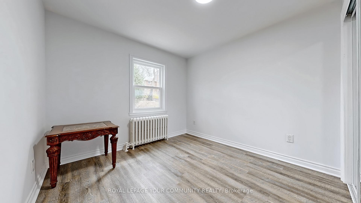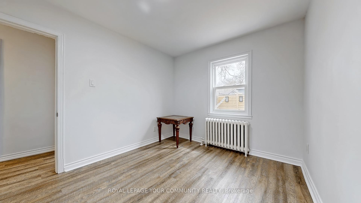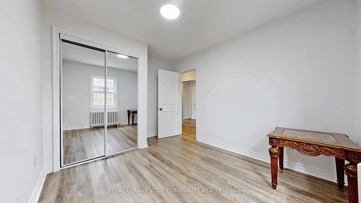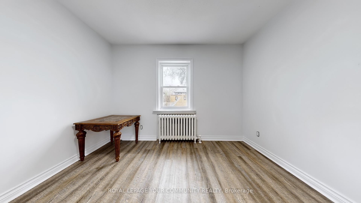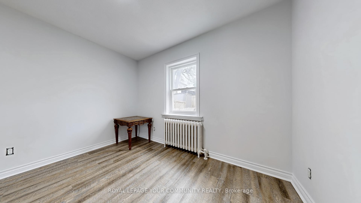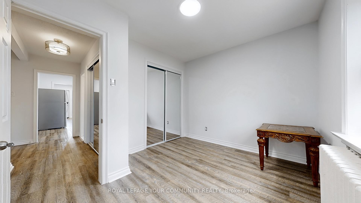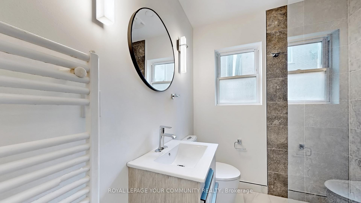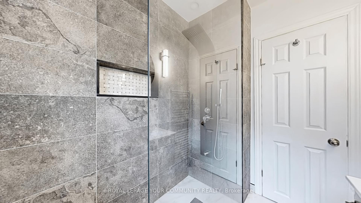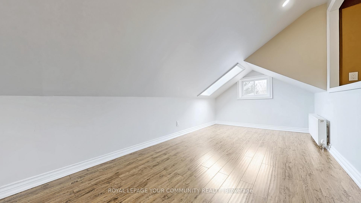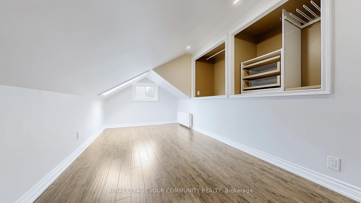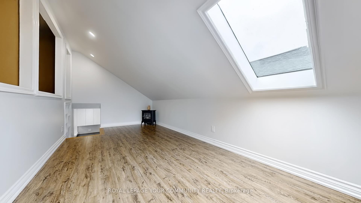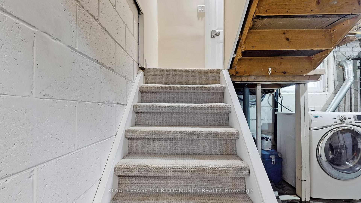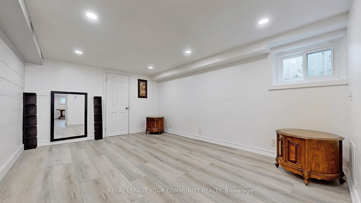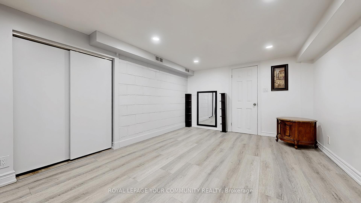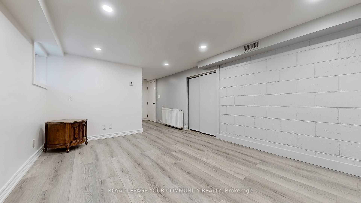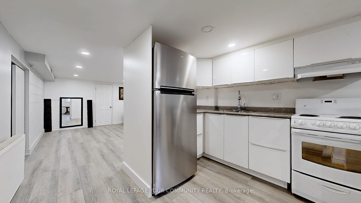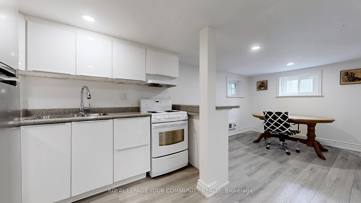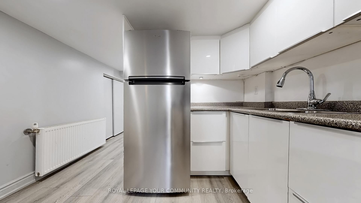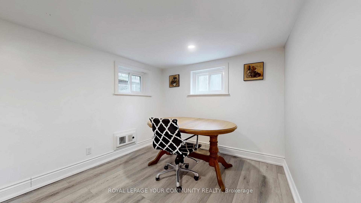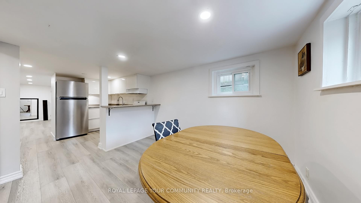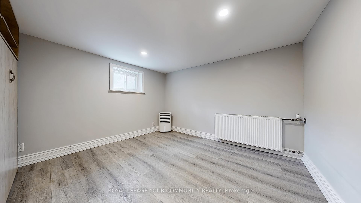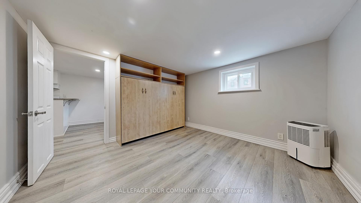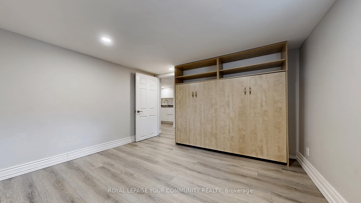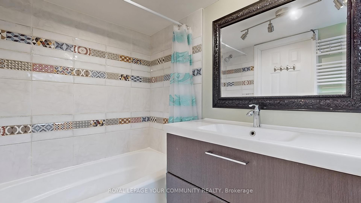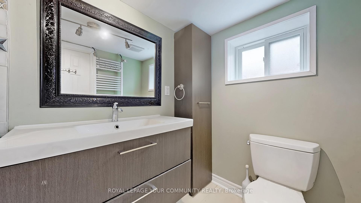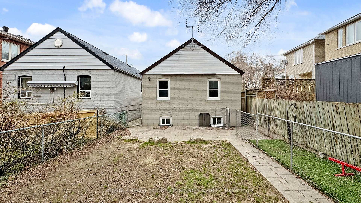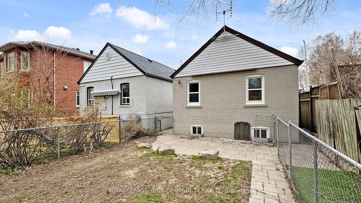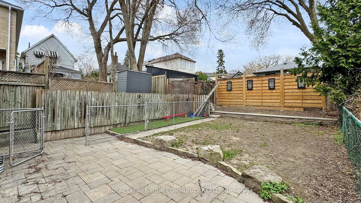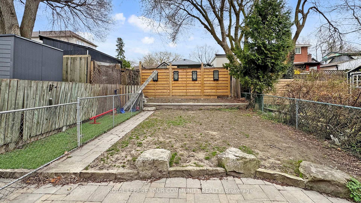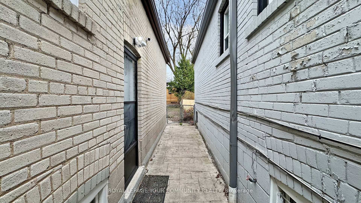$1,199,000
Available - For Sale
Listing ID: E12110731
31 Hamstead Aven , Toronto, M4C 2S3, Toronto
| Fully renovated 2024 sq ft of living space (as per mpac report) detached raised bungalow in sought-after East York! This beautiful 3-bedroom home features a bright, open living and dining area, plus a fully finished 1-bedroom in-law suite with a full kitchen, living and dining room complete with a private separate entrance.Enjoy the convenience of a single garage and a private driveway fitting an additional car. The fully fenced backyard is perfect for family gatherings, and the covered porch is ideal for relaxing with your morning coffee or evening glass of wine. A fantastic opportunity to live in one of Torontos most desirable neighborhoods!Waterproofing 3 sides of the house (2013), patio and retaining wall (2013) Main floor kitchen (2014, basement kitchen (2016). Roof 2024. Perfectly located across from a lush ravine and just steps to Taylor Creek Trail, parks, public transit, shops, restaurants, and schools (see attached list for full details). An ideal homefor families, downsizers, or investors looking for a prime Toronto location! |
| Price | $1,199,000 |
| Taxes: | $4256.00 |
| Occupancy: | Vacant |
| Address: | 31 Hamstead Aven , Toronto, M4C 2S3, Toronto |
| Directions/Cross Streets: | Woodbine & Cosburn |
| Rooms: | 7 |
| Rooms +: | 2 |
| Bedrooms: | 3 |
| Bedrooms +: | 1 |
| Family Room: | F |
| Basement: | Separate Ent, Apartment |
| Level/Floor | Room | Length(ft) | Width(ft) | Descriptions | |
| Room 1 | Main | Living Ro | 21.48 | 10.82 | Laminate, Combined w/Dining |
| Room 2 | Main | Dining Ro | 21.48 | 10.82 | Laminate, Combined w/Living |
| Room 3 | Main | Kitchen | 9.02 | 7.38 | Laminate, Backsplash, Window |
| Room 4 | Main | Primary B | 9.18 | 10.82 | Laminate, Closet |
| Room 5 | Main | Bedroom 2 | 8.86 | 9.35 | Laminate, Closet |
| Room 6 | Upper | Bedroom 3 | 18.37 | 9.02 | Laminate, Skylight, B/I Closet |
| Room 7 | Main | Bathroom | Renovated, 3 Pc Bath | ||
| Room 8 | Basement | Living Ro | 14.76 | 11.15 | |
| Room 9 | Basement | Kitchen | 8.86 | 10.82 | Laminate |
| Room 10 | Basement | Bedroom 4 | 9.35 | 10.82 | Laminate, Murphy Bed |
| Washroom Type | No. of Pieces | Level |
| Washroom Type 1 | 3 | Ground |
| Washroom Type 2 | 4 | Basement |
| Washroom Type 3 | 0 | |
| Washroom Type 4 | 0 | |
| Washroom Type 5 | 0 |
| Total Area: | 0.00 |
| Property Type: | Detached |
| Style: | 1 1/2 Storey |
| Exterior: | Aluminum Siding, Brick |
| Garage Type: | Attached |
| (Parking/)Drive: | Private |
| Drive Parking Spaces: | 1 |
| Park #1 | |
| Parking Type: | Private |
| Park #2 | |
| Parking Type: | Private |
| Pool: | None |
| Other Structures: | Garden Shed |
| Approximatly Square Footage: | 700-1100 |
| Property Features: | Fenced Yard, Hospital |
| CAC Included: | N |
| Water Included: | N |
| Cabel TV Included: | N |
| Common Elements Included: | N |
| Heat Included: | N |
| Parking Included: | N |
| Condo Tax Included: | N |
| Building Insurance Included: | N |
| Fireplace/Stove: | N |
| Heat Type: | Radiant |
| Central Air Conditioning: | None |
| Central Vac: | N |
| Laundry Level: | Syste |
| Ensuite Laundry: | F |
| Sewers: | Sewer |
$
%
Years
This calculator is for demonstration purposes only. Always consult a professional
financial advisor before making personal financial decisions.
| Although the information displayed is believed to be accurate, no warranties or representations are made of any kind. |
| ROYAL LEPAGE YOUR COMMUNITY REALTY |
|
|

Mina Nourikhalichi
Broker
Dir:
416-882-5419
Bus:
905-731-2000
Fax:
905-886-7556
| Virtual Tour | Book Showing | Email a Friend |
Jump To:
At a Glance:
| Type: | Freehold - Detached |
| Area: | Toronto |
| Municipality: | Toronto E03 |
| Neighbourhood: | Woodbine-Lumsden |
| Style: | 1 1/2 Storey |
| Tax: | $4,256 |
| Beds: | 3+1 |
| Baths: | 2 |
| Fireplace: | N |
| Pool: | None |
Locatin Map:
Payment Calculator:

