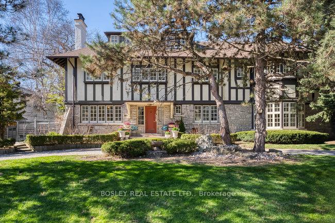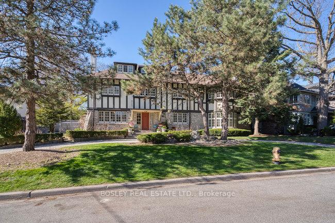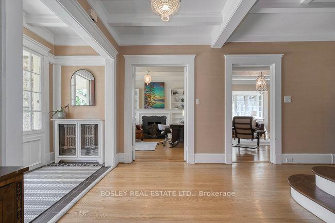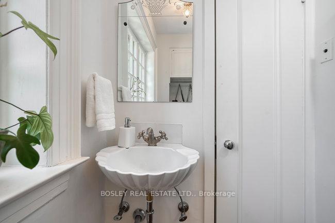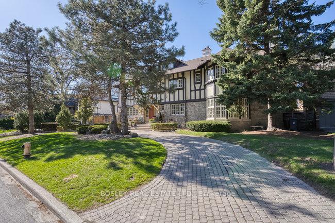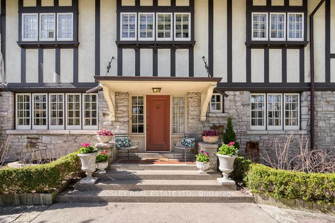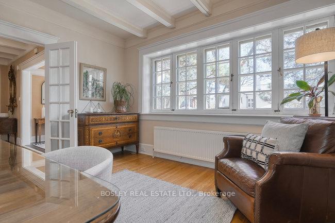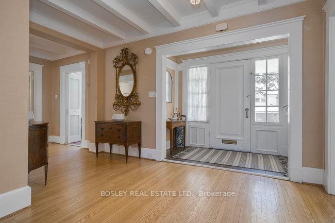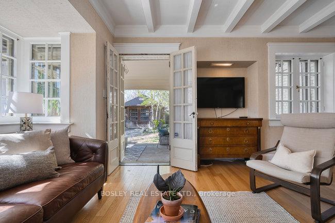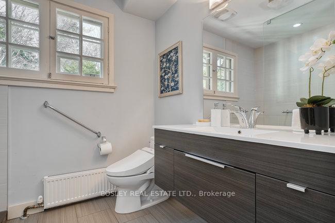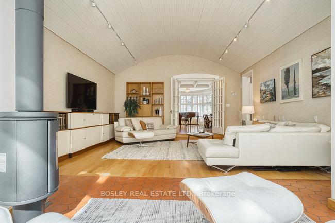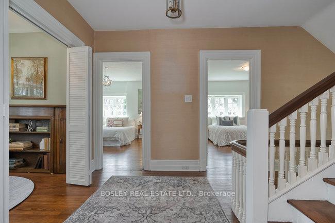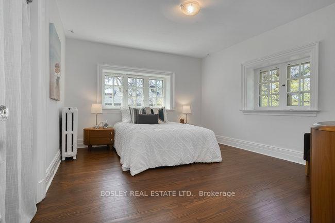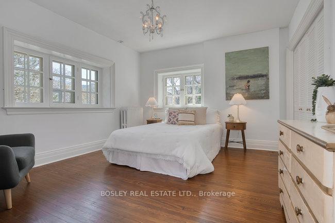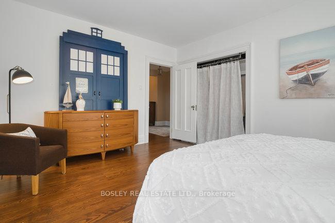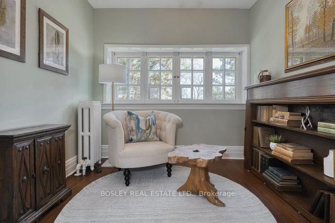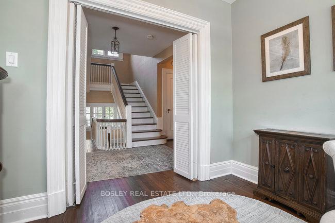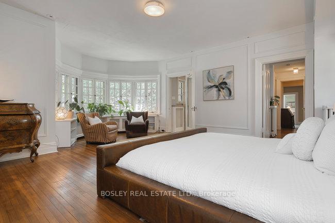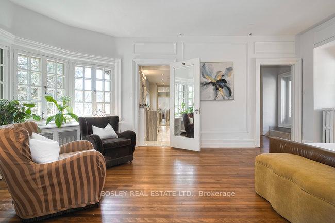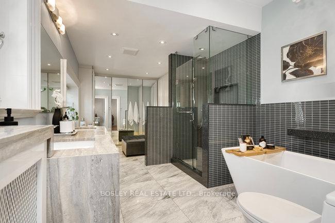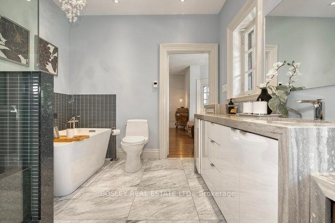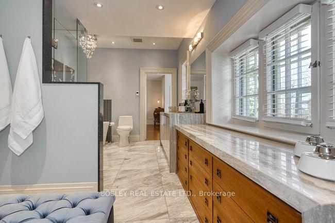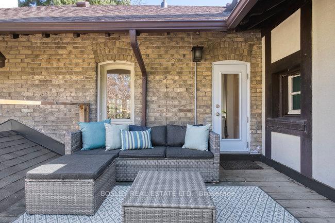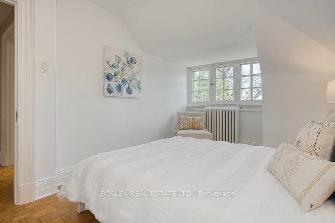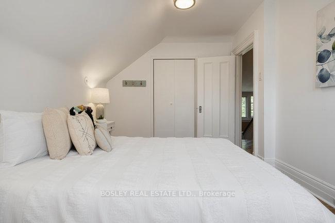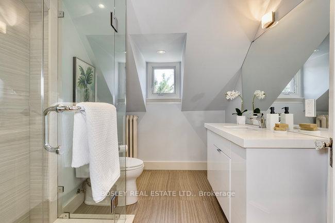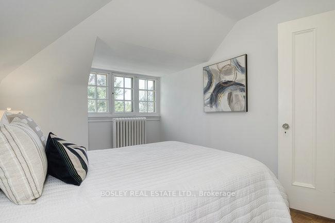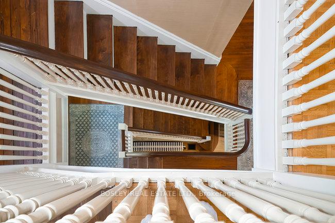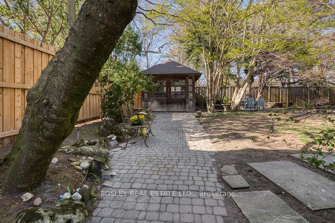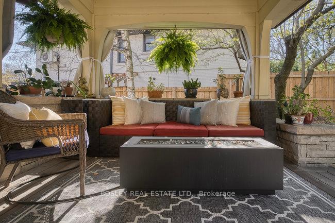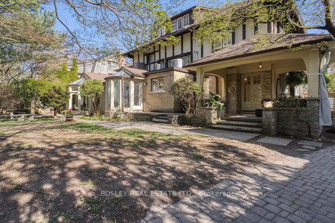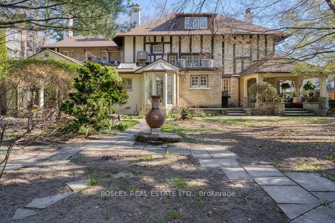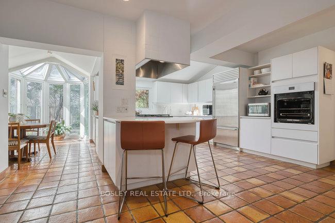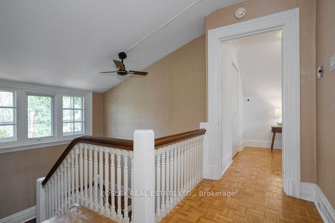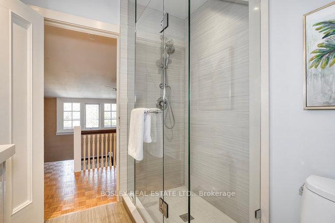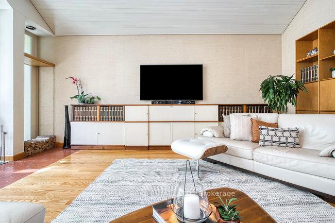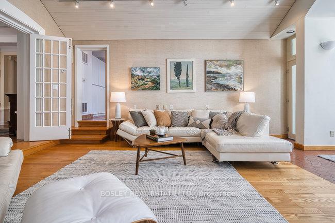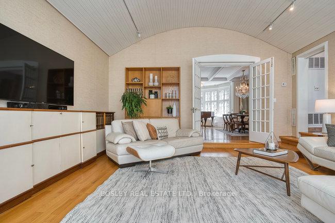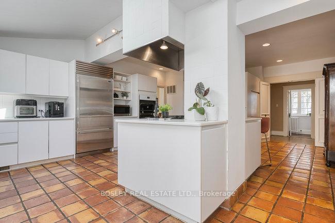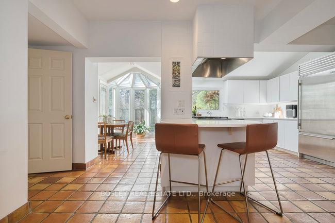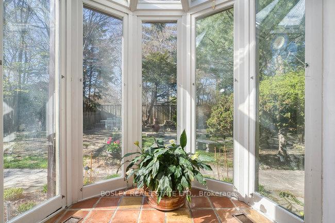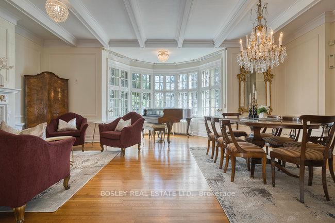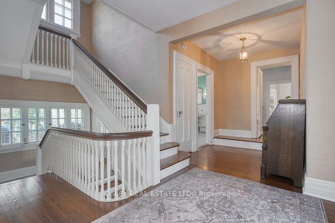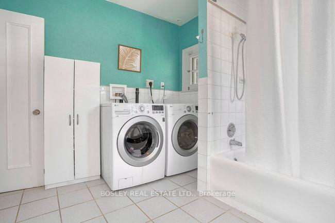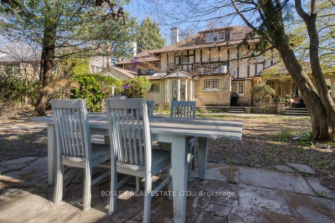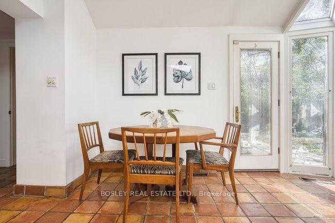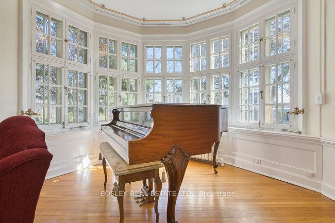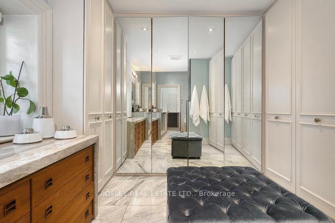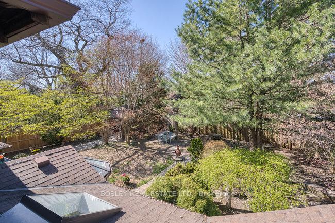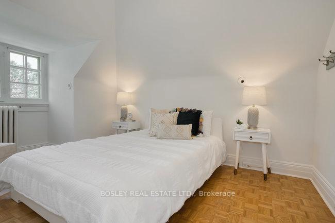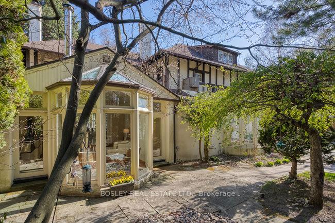$4,695,000
Available - For Sale
Listing ID: C12111168
40 Castle Frank Cres , Toronto, M4W 3A3, Toronto
| Live On The Quieter Part Of Castle Frank! Opportunity Awaits In South Rosedale One Of The Largest Lots Available. Time For A Grand Piece Of History. Charm & Character Abound. Circa 1908. Numerous Architectural Features, Outstanding Lot Frontage 110 Ft. Incredible Space & Feel. Elegant Center Hall W/ Massive Bay Windows, Ultra High Curved Ceilings, Grand Entry, 4848 Sq. Ft Of Space. Pius 1800 Sf In The Lower Level. A Stately Home For The Ages Large Enough For Multigenerational Living. 3 Fully Renovated Baths 2 With Heated Floors. Sensational Yard & Landscaped Grounds, Coach House/Garage. Escape To A Backyard Oasis Of Perennials & Pathways. A Must See! Great Value Per S.F. Solid Foundation Approx. 2Ft Thick, Built Like A Fortress. Over 14,000 In Lot Area. A Great, Great Home! Check It Out & Seize this Opportunity. Homes Like This Do Not Come Up Often. |
| Price | $4,695,000 |
| Taxes: | $22181.00 |
| Assessment Year: | 2024 |
| Occupancy: | Owner |
| Address: | 40 Castle Frank Cres , Toronto, M4W 3A3, Toronto |
| Directions/Cross Streets: | South Rosedale/South Of Bloor |
| Rooms: | 13 |
| Bedrooms: | 5 |
| Bedrooms +: | 0 |
| Family Room: | T |
| Basement: | Unfinished, Partially Fi |
| Level/Floor | Room | Length(ft) | Width(ft) | Descriptions | |
| Room 1 | Main | Foyer | 21.55 | 8.07 | Hardwood Floor, 2 Pc Bath |
| Room 2 | Main | Library | 13.68 | 10.69 | Overlooks Frontyard, Hardwood Floor, Marble Fireplace |
| Room 3 | Main | Living Ro | 17.58 | 15.58 | Hardwood Floor, French Doors, W/O To Terrace |
| Room 4 | Main | Kitchen | 18.7 | 12.6 | Centre Island, B/I Appliances, Overlooks Garden |
| Room 5 | Main | Breakfast | 12.79 | 6.1 | W/O To Garden, Vaulted Ceiling(s), Skylight |
| Room 6 | Main | Great Roo | 25.09 | 17.38 | Sunken Room, Vaulted Ceiling(s), Wood Stove |
| Room 7 | Main | Dining Ro | 22.07 | 21.45 | Coffered Ceiling(s), Formal Rm, Bow Window |
| Room 8 | Second | Primary B | 21.58 | 17.97 | Bow Window, 5 Pc Ensuite, Walk-In Closet(s) |
| Room 9 | Second | Bedroom 2 | 14.69 | 11.97 | Large Closet, Overlooks Garden, Hardwood Floor |
| Room 10 | Second | Bedroom 3 | 14.69 | 11.58 | Large Closet, Overlooks Frontyard, Hardwood Floor |
| Room 11 | Third | Bedroom 4 | 14.69 | 9.54 | Large Closet, Overlooks Frontyard, Wood |
| Room 12 | Third | Bedroom 5 | 14.69 | 9.54 | Large Closet, Overlooks Frontyard, Wood |
| Washroom Type | No. of Pieces | Level |
| Washroom Type 1 | 2 | Main |
| Washroom Type 2 | 3 | Main |
| Washroom Type 3 | 4 | Second |
| Washroom Type 4 | 5 | Second |
| Washroom Type 5 | 3 | Third |
| Total Area: | 0.00 |
| Approximatly Age: | 100+ |
| Property Type: | Detached |
| Style: | 3-Storey |
| Exterior: | Brick, Stone |
| Garage Type: | Detached |
| (Parking/)Drive: | Private, C |
| Drive Parking Spaces: | 4 |
| Park #1 | |
| Parking Type: | Private, C |
| Park #2 | |
| Parking Type: | Private |
| Park #3 | |
| Parking Type: | Circular D |
| Pool: | None |
| Approximatly Age: | 100+ |
| Approximatly Square Footage: | 3500-5000 |
| Property Features: | Public Trans, Ravine |
| CAC Included: | N |
| Water Included: | N |
| Cabel TV Included: | N |
| Common Elements Included: | N |
| Heat Included: | N |
| Parking Included: | N |
| Condo Tax Included: | N |
| Building Insurance Included: | N |
| Fireplace/Stove: | Y |
| Heat Type: | Forced Air |
| Central Air Conditioning: | Central Air |
| Central Vac: | N |
| Laundry Level: | Syste |
| Ensuite Laundry: | F |
| Elevator Lift: | False |
| Sewers: | Sewer |
$
%
Years
This calculator is for demonstration purposes only. Always consult a professional
financial advisor before making personal financial decisions.
| Although the information displayed is believed to be accurate, no warranties or representations are made of any kind. |
| BOSLEY REAL ESTATE LTD. |
|
|

Mina Nourikhalichi
Broker
Dir:
416-882-5419
Bus:
905-731-2000
Fax:
905-886-7556
| Book Showing | Email a Friend |
Jump To:
At a Glance:
| Type: | Freehold - Detached |
| Area: | Toronto |
| Municipality: | Toronto C09 |
| Neighbourhood: | Rosedale-Moore Park |
| Style: | 3-Storey |
| Approximate Age: | 100+ |
| Tax: | $22,181 |
| Beds: | 5 |
| Baths: | 5 |
| Fireplace: | Y |
| Pool: | None |
Locatin Map:
Payment Calculator:

