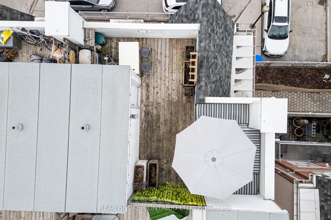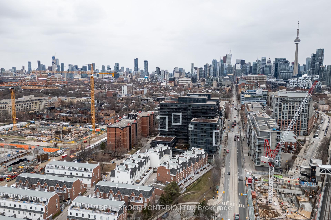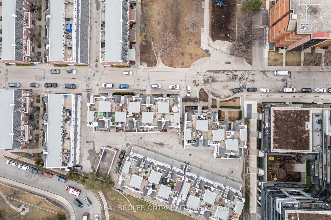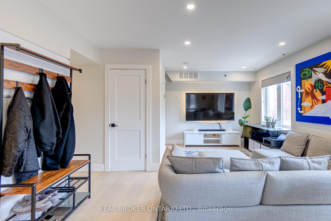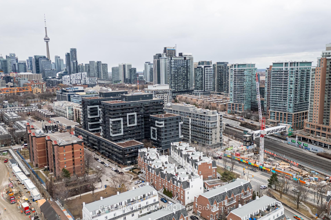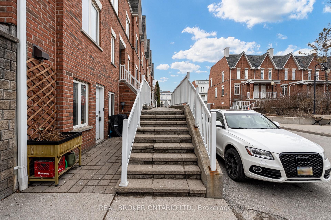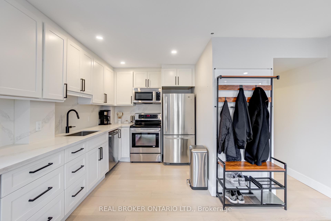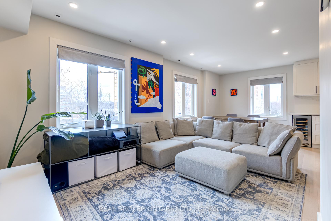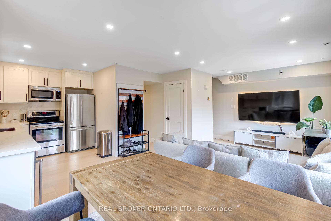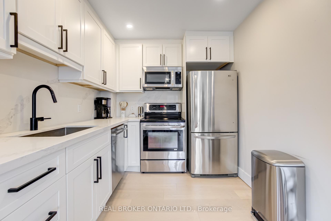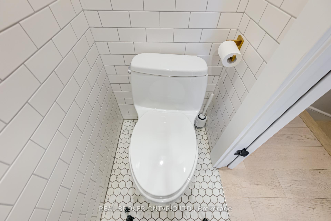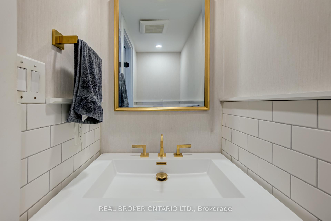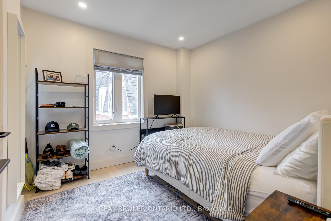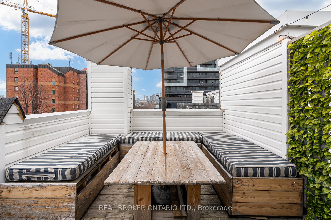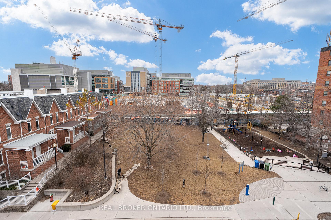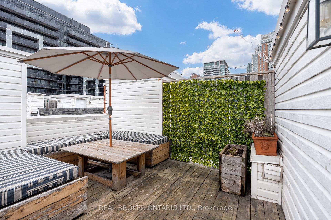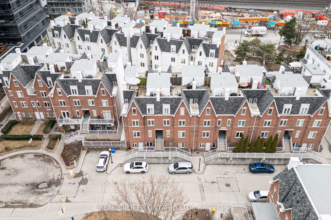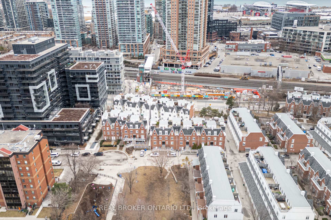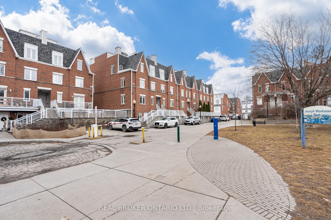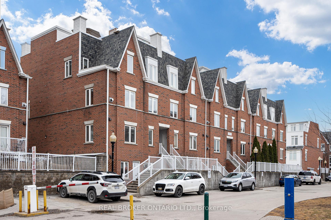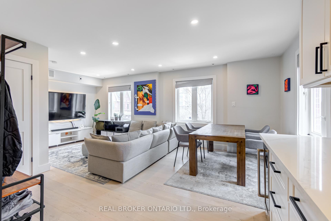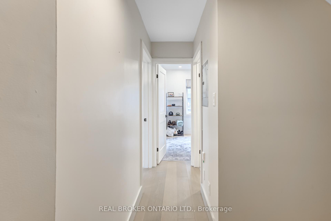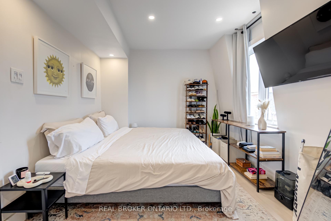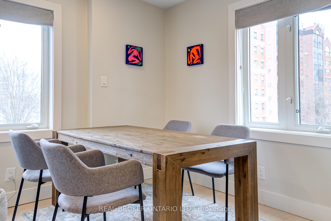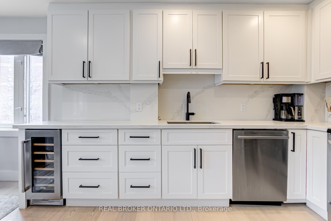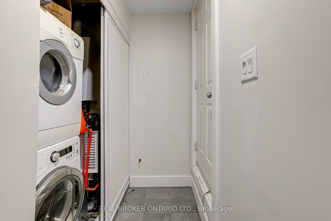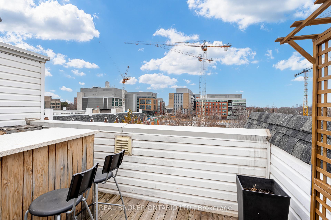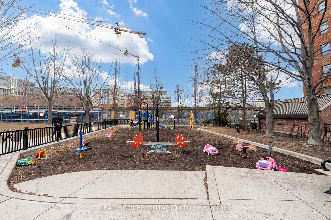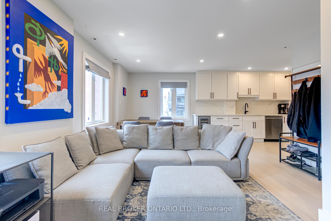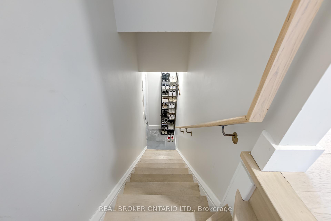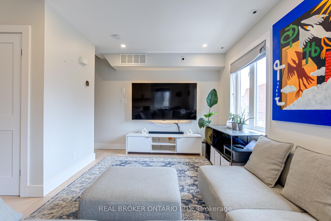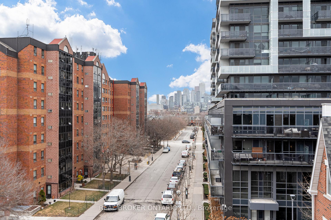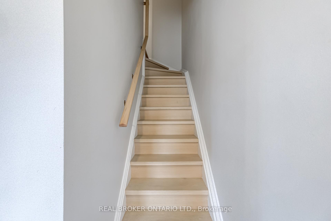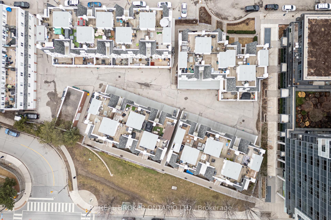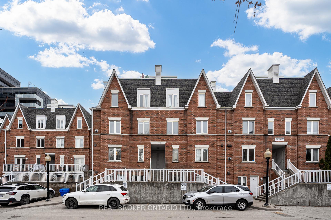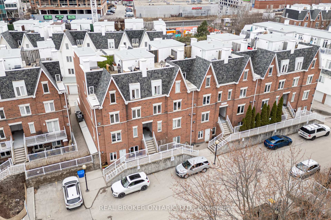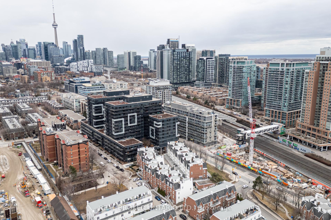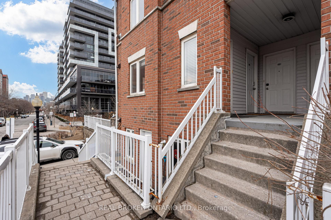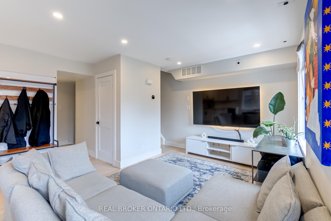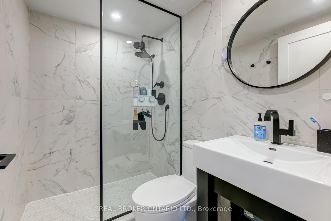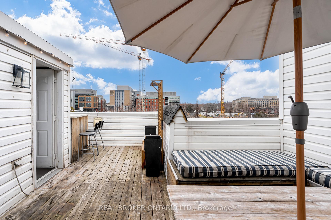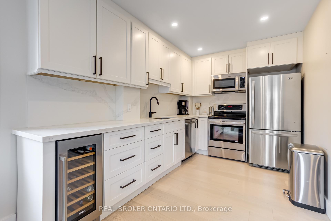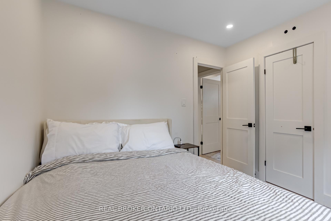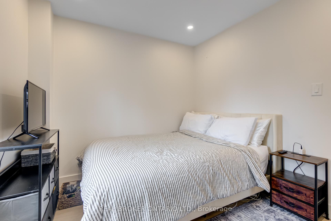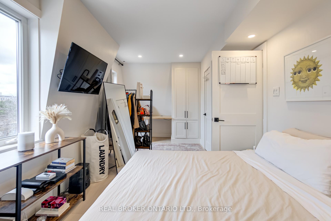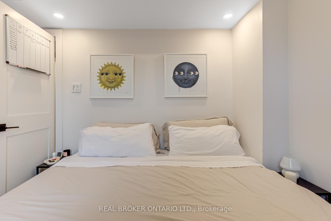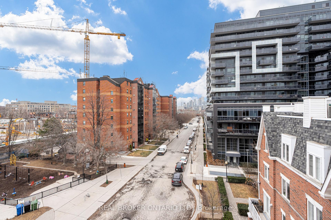$949,900
Available - For Sale
Listing ID: C12111419
12 Sudbury Stre , Toronto, M6J 3W7, Toronto
| This rare END UNIT has been extensively renovated. This 1,075 sq. ft. 2-bed, 2-bath townhouse at 12 Sudbury offers a perfect blend of modern luxury & city living. Originally a 3-bed, the home can easily be converted back. The multi-level design provides space & privacy, ideal for separation. Features include a brand-new kitchen, upgraded flooring, & custom-built elements, incl. a rooftop bar w/ panoramic city views. Located steps from Torontos dynamic Queen West & King West, its walking distance to top restaurants, bars, parks, & transit. The parking spot is literally at your doorstep! Plus, with the new CAMH masterpiece appearing in the distance, West Toronto Railpath Ext., King-Liberty GO Station, and multiple new condos coming soon, the area is set to become even more vibrant. Green space nearby, incl. Trinity Bellwoods Park, & easy access to Liberty Village make this townhouse a true gem with serious upside. When are you coming to see it? |
| Price | $949,900 |
| Taxes: | $3900.00 |
| Occupancy: | Tenant |
| Address: | 12 Sudbury Stre , Toronto, M6J 3W7, Toronto |
| Postal Code: | M6J 3W7 |
| Province/State: | Toronto |
| Directions/Cross Streets: | King St W & Sudbury St |
| Level/Floor | Room | Length(ft) | Width(ft) | Descriptions | |
| Room 1 | Main | Kitchen | 9.09 | 8.1 | Quartz Counter, Stainless Steel Appl, Hardwood Floor |
| Room 2 | Main | Living Ro | 21.29 | 14.2 | Hardwood Floor, Pot Lights |
| Room 3 | Main | Dining Ro | 21.29 | 14.2 | Pot Lights, Hardwood Floor, Window |
| Room 4 | Second | Primary B | 17.88 | 10.1 | B/I Desk, His and Hers Closets, Hardwood Floor |
| Room 5 | Second | Bedroom 2 | 10.2 | 8.43 | B/I Closet, Hardwood Floor, Window |
| Washroom Type | No. of Pieces | Level |
| Washroom Type 1 | 3 | Second |
| Washroom Type 2 | 2 | Main |
| Washroom Type 3 | 0 | |
| Washroom Type 4 | 0 | |
| Washroom Type 5 | 0 |
| Total Area: | 0.00 |
| Washrooms: | 2 |
| Heat Type: | Forced Air |
| Central Air Conditioning: | Central Air |
$
%
Years
This calculator is for demonstration purposes only. Always consult a professional
financial advisor before making personal financial decisions.
| Although the information displayed is believed to be accurate, no warranties or representations are made of any kind. |
| REAL BROKER ONTARIO LTD. |
|
|

Mina Nourikhalichi
Broker
Dir:
416-882-5419
Bus:
905-731-2000
Fax:
905-886-7556
| Book Showing | Email a Friend |
Jump To:
At a Glance:
| Type: | Com - Condo Townhouse |
| Area: | Toronto |
| Municipality: | Toronto C01 |
| Neighbourhood: | Niagara |
| Style: | 3-Storey |
| Tax: | $3,900 |
| Maintenance Fee: | $695.49 |
| Beds: | 2 |
| Baths: | 2 |
| Fireplace: | N |
Locatin Map:
Payment Calculator:

