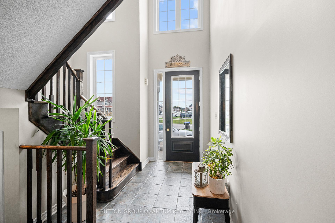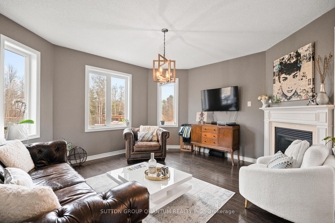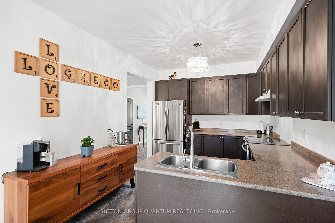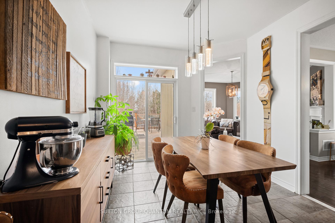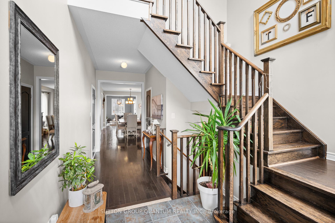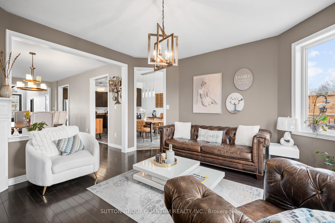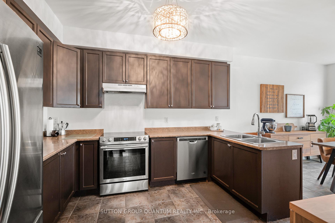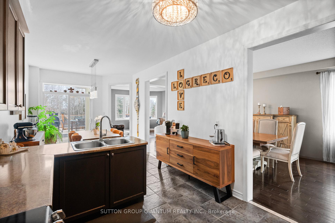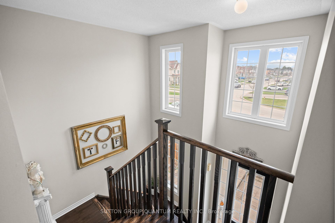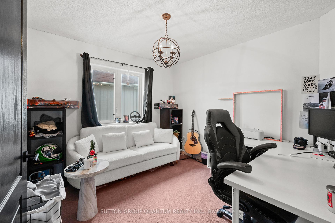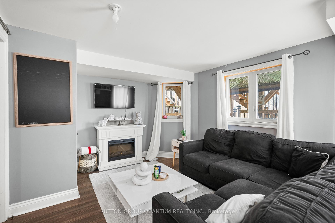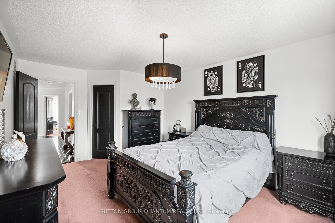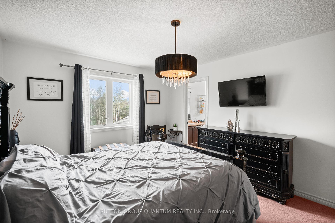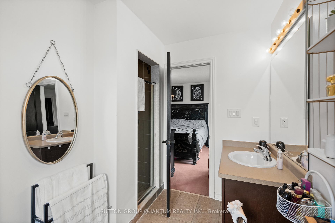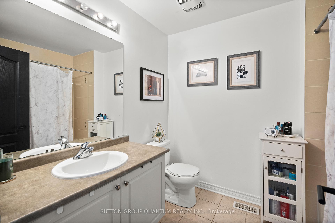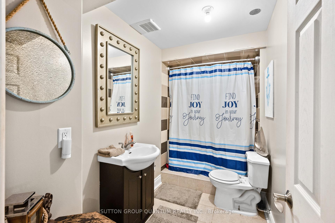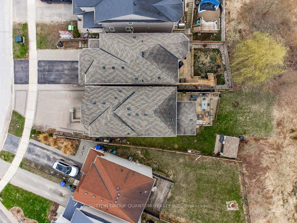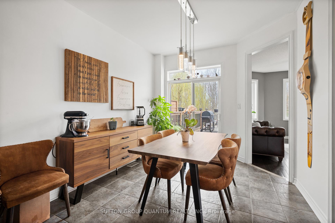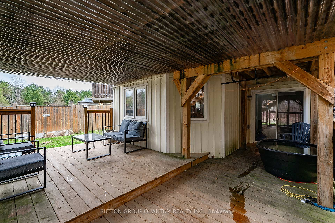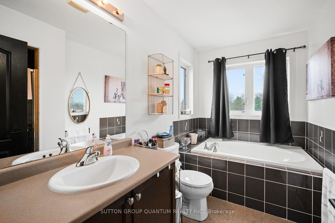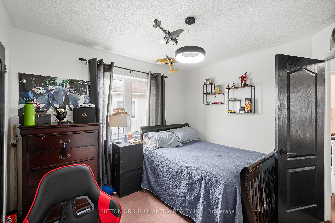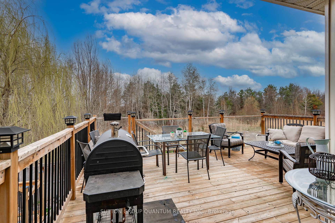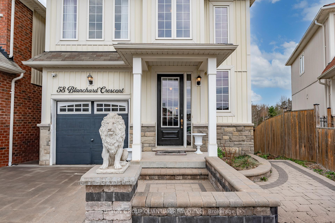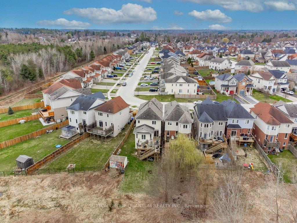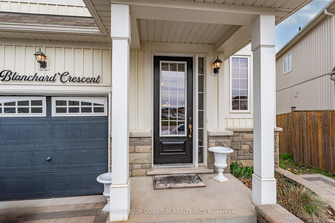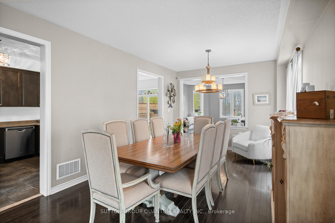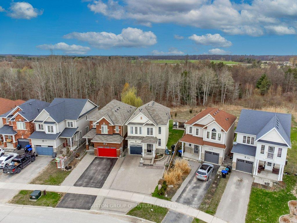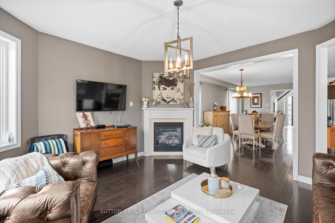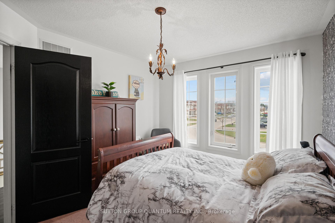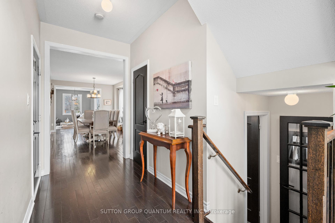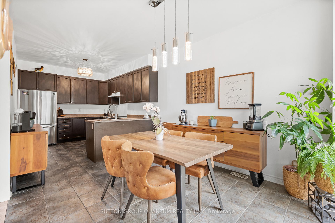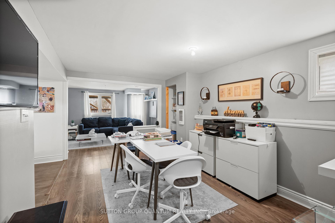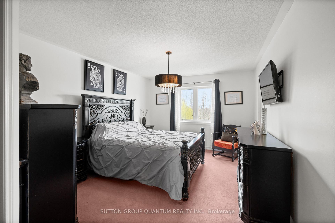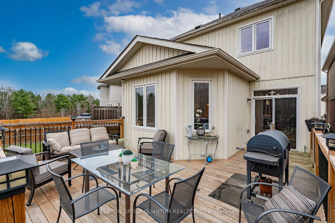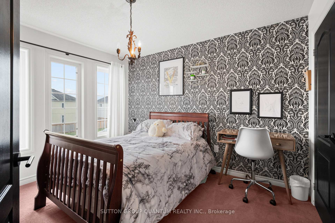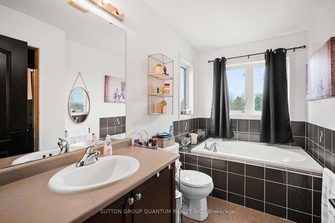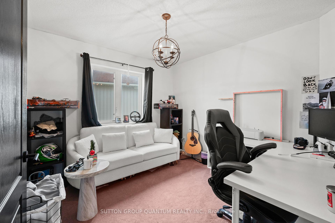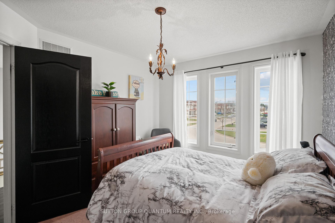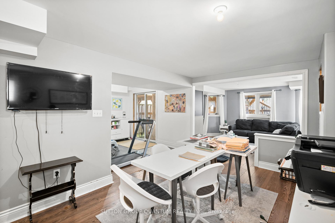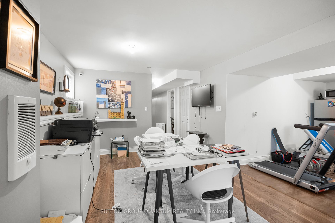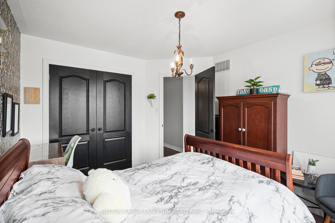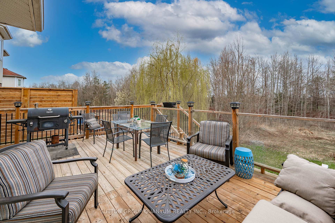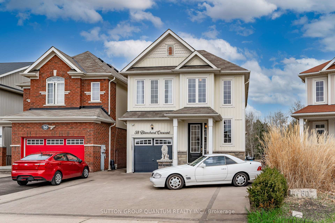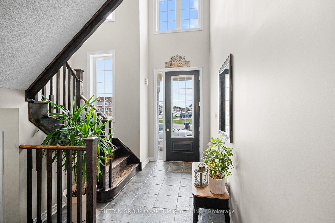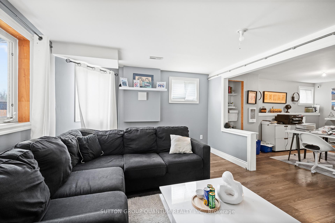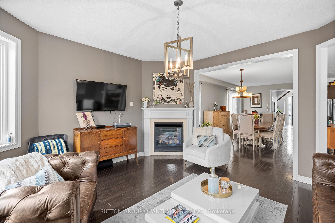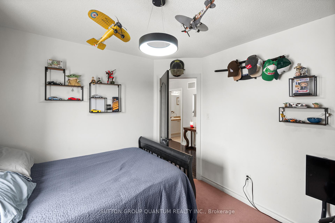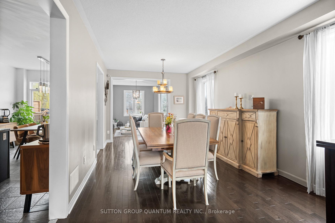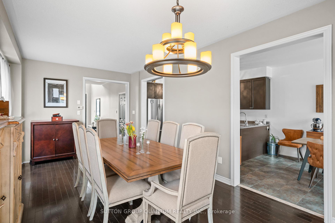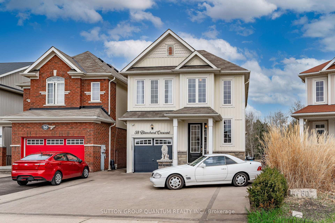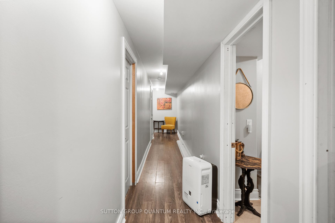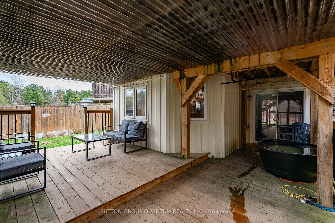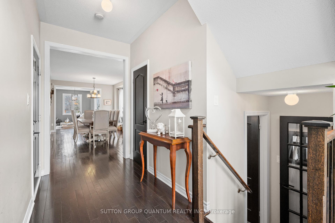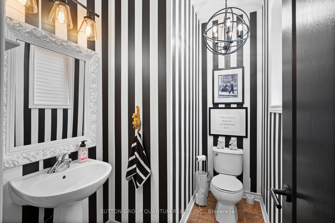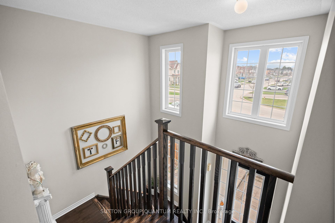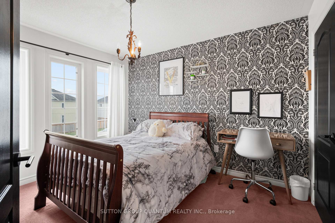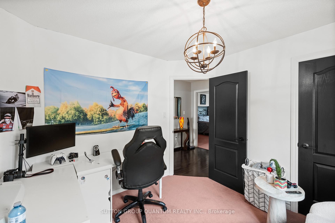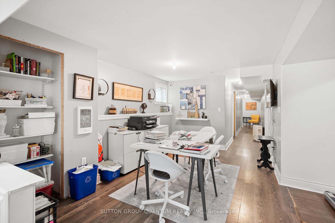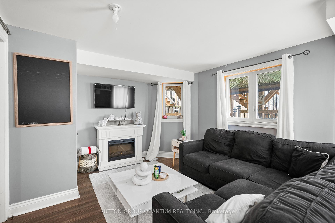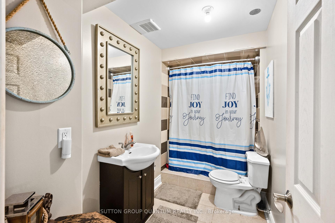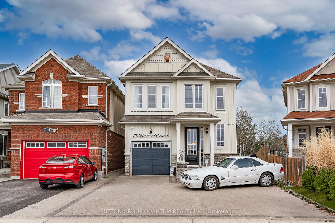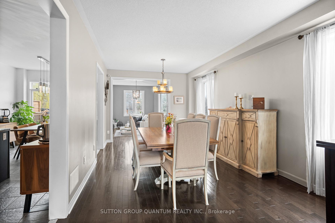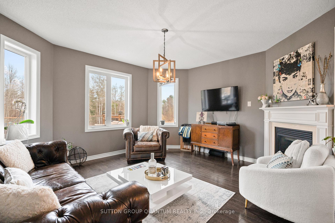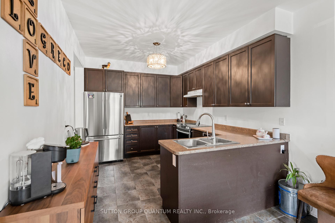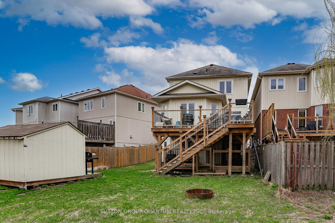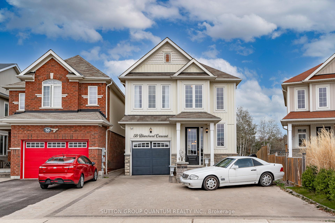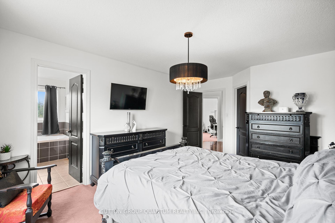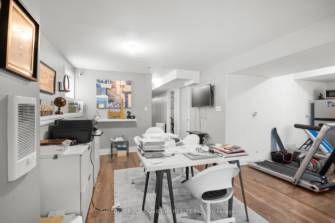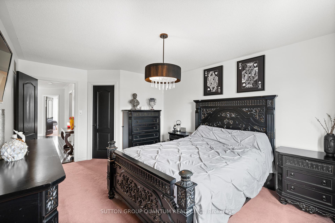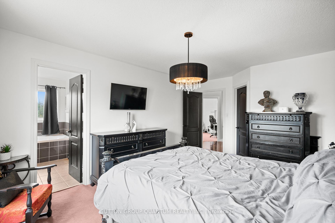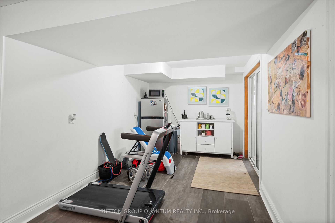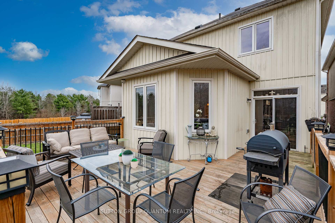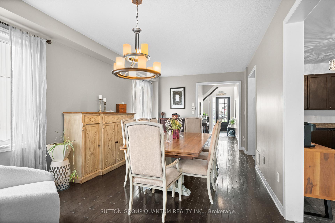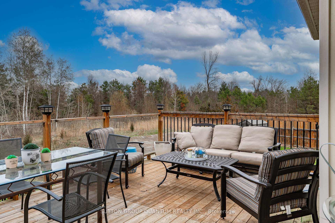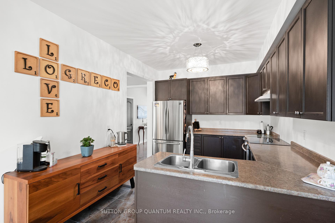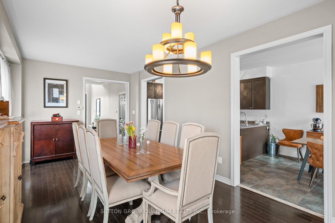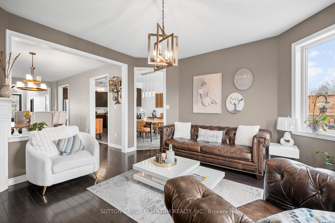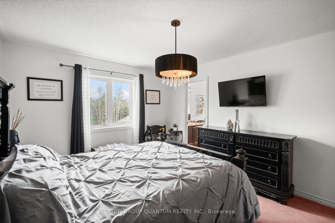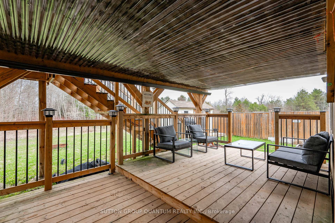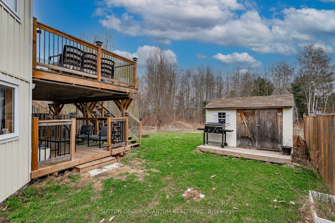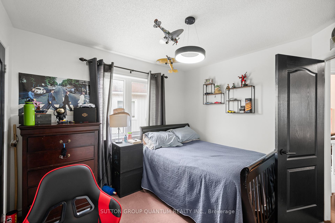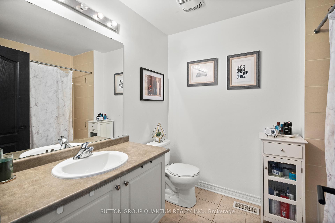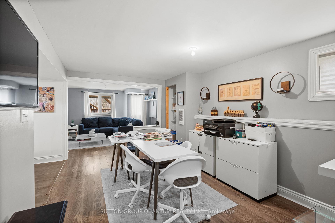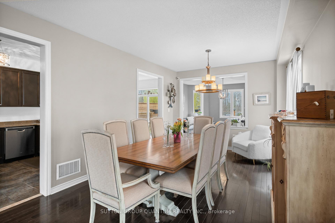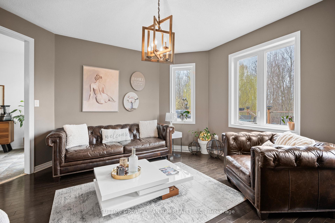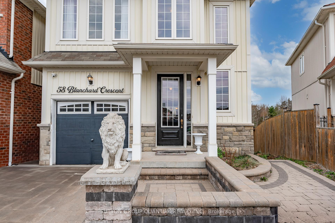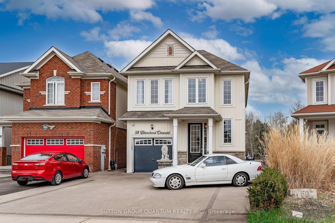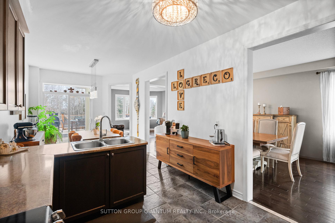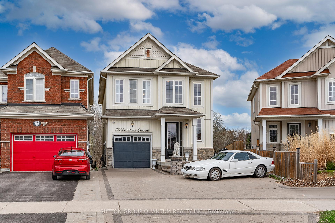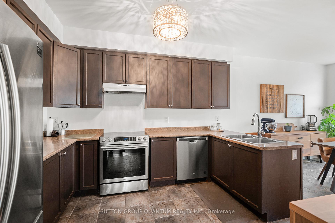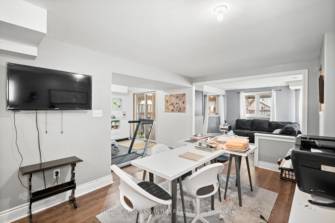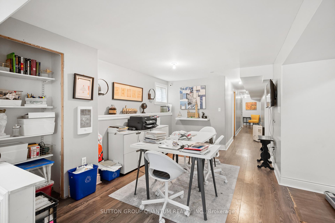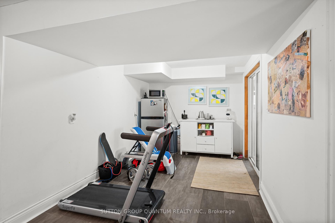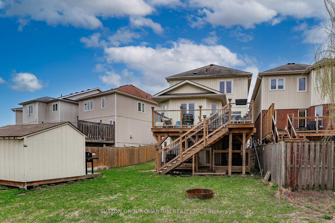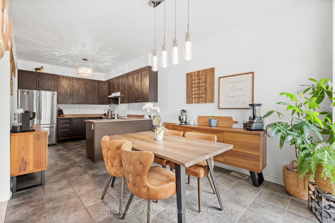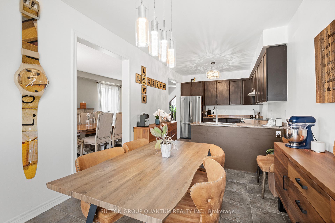$849,999
Available - For Sale
Listing ID: N12110690
58 Blanchard Cres , Essa, L8M 1B5, Simcoe
| Beautifully appointed two-story home, boasting 4 spacious bedrooms + over 2000 sq ft of living space. The fully finished lower level features a sliding glass w/o to a patio, perfect for enjoying serene green space views. Step inside to discover the main floor, where a cozy gas fireplace warms the living room, enhanced by hardwood floors. The formal living room offers ample space for an 8-seat dining suite. Convenient access to garage from main floor hallway. The eat in kitchen is a fantastic gathering spot for the family, complete with sliding glass walk out that leads to large deck, ideal for summer entertaining while enjoying the picturesque green surroundings. Upstairs, you will find 4 generous sized bedrooms, including a primary suite with a walk in closet and ensuite with soaker tub + separate shower. The main bath is a 4pc and a convenient 2 pc on the main floor. Oversized interlocking brick drive enhancing the curb appeal, making it a perfect blend of style and functionality. |
| Price | $849,999 |
| Taxes: | $2808.00 |
| Occupancy: | Owner |
| Address: | 58 Blanchard Cres , Essa, L8M 1B5, Simcoe |
| Directions/Cross Streets: | Centre St & Latimer Ave |
| Rooms: | 7 |
| Rooms +: | 3 |
| Bedrooms: | 4 |
| Bedrooms +: | 0 |
| Family Room: | T |
| Basement: | Finished wit |
| Level/Floor | Room | Length(ft) | Width(ft) | Descriptions | |
| Room 1 | Main | Living Ro | 15.19 | 15.19 | Hardwood Floor, Formal Rm, Gas Fireplace |
| Room 2 | Main | Dining Ro | 20.07 | 11.81 | Overlooks Living, Formal Rm |
| Room 3 | Main | Kitchen | 11.58 | 9.09 | Ceramic Floor, B/I Dishwasher |
| Room 4 | Main | Kitchen | 12.4 | 9.09 | Ceramic Floor, W/O To Deck, Eat-in Kitchen |
| Room 5 | Second | Primary B | 11.48 | 14.76 | 4 Pc Ensuite, Walk-In Closet(s) |
| Room 6 | Second | Bedroom 2 | 10.59 | 10.3 | Double Closet |
| Room 7 | Second | Bedroom 3 | 10.2 | 10 | Closet |
| Room 8 | Second | Bedroom 4 | 12 | 10.59 | Double Closet |
| Room 9 | Lower | Recreatio | 14.99 | 11.18 | Laminate |
| Room 10 | Lower | Office | 14.99 | 10.79 | Laminate |
| Room 11 | Lower | Exercise | 11.18 | 8.69 | Walk-Out, Ceramic Floor |
| Washroom Type | No. of Pieces | Level |
| Washroom Type 1 | 2 | Main |
| Washroom Type 2 | 4 | Second |
| Washroom Type 3 | 4 | Second |
| Washroom Type 4 | 0 | |
| Washroom Type 5 | 0 |
| Total Area: | 0.00 |
| Property Type: | Link |
| Style: | 2-Storey |
| Exterior: | Vinyl Siding |
| Garage Type: | Attached |
| (Parking/)Drive: | Available |
| Drive Parking Spaces: | 2 |
| Park #1 | |
| Parking Type: | Available |
| Park #2 | |
| Parking Type: | Available |
| Pool: | None |
| Approximatly Square Footage: | 2000-2500 |
| CAC Included: | N |
| Water Included: | N |
| Cabel TV Included: | N |
| Common Elements Included: | N |
| Heat Included: | N |
| Parking Included: | N |
| Condo Tax Included: | N |
| Building Insurance Included: | N |
| Fireplace/Stove: | N |
| Heat Type: | Forced Air |
| Central Air Conditioning: | Central Air |
| Central Vac: | N |
| Laundry Level: | Syste |
| Ensuite Laundry: | F |
| Sewers: | Sewer |
$
%
Years
This calculator is for demonstration purposes only. Always consult a professional
financial advisor before making personal financial decisions.
| Although the information displayed is believed to be accurate, no warranties or representations are made of any kind. |
| SUTTON GROUP QUANTUM REALTY INC. |
|
|

Mina Nourikhalichi
Broker
Dir:
416-882-5419
Bus:
905-731-2000
Fax:
905-886-7556
| Virtual Tour | Book Showing | Email a Friend |
Jump To:
At a Glance:
| Type: | Freehold - Link |
| Area: | Simcoe |
| Municipality: | Essa |
| Neighbourhood: | Angus |
| Style: | 2-Storey |
| Tax: | $2,808 |
| Beds: | 4 |
| Baths: | 3 |
| Fireplace: | N |
| Pool: | None |
Locatin Map:
Payment Calculator:

