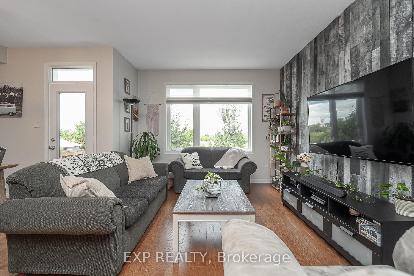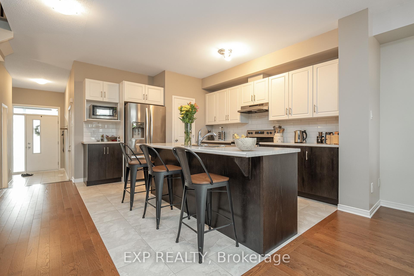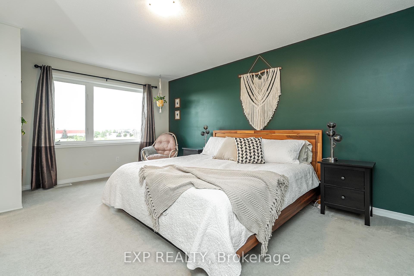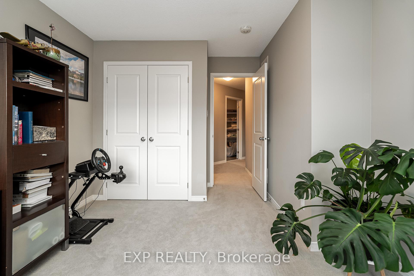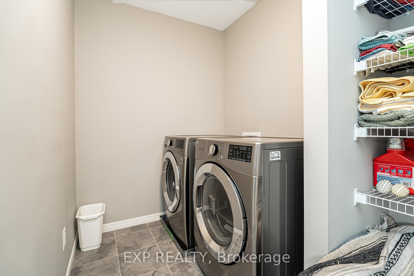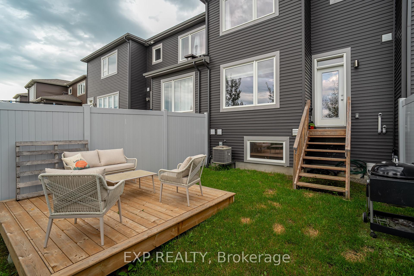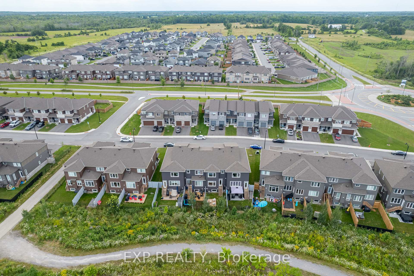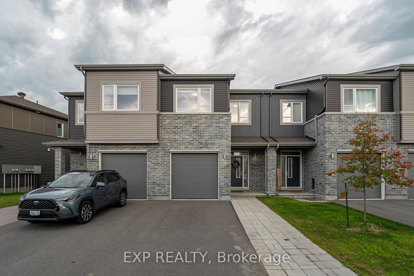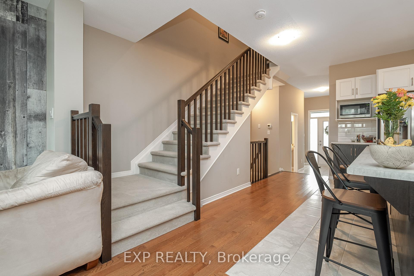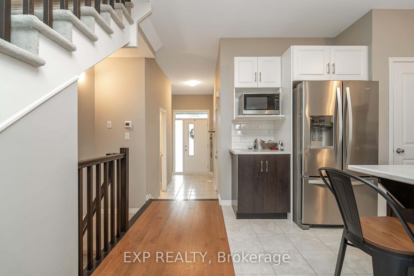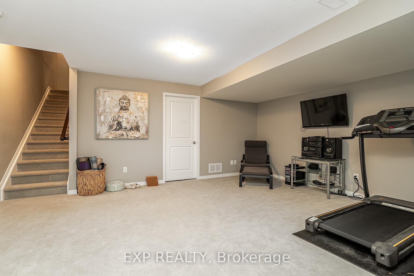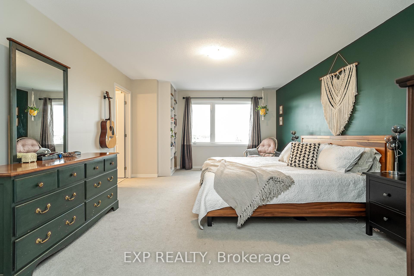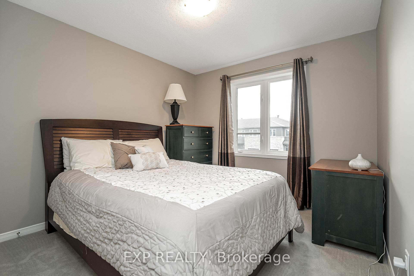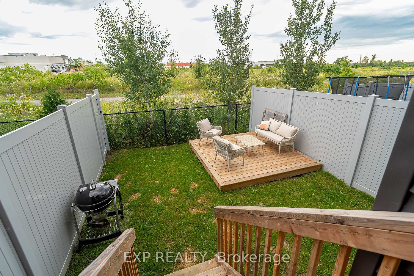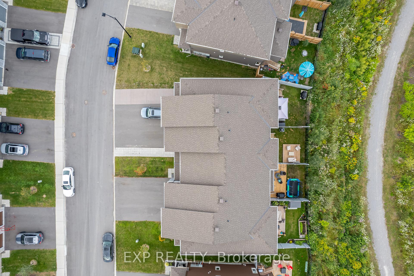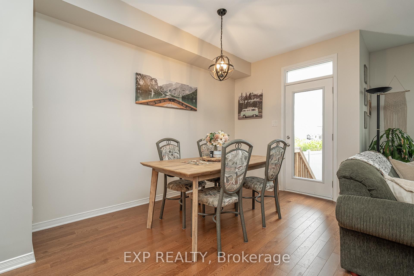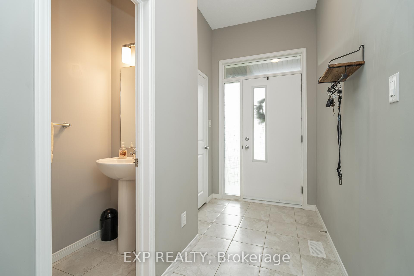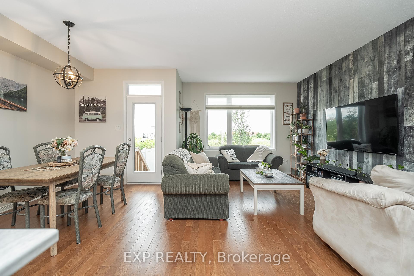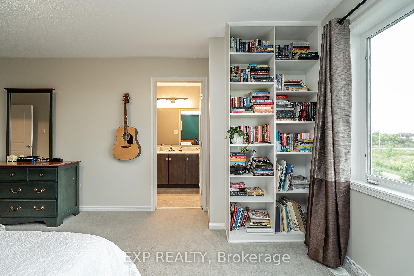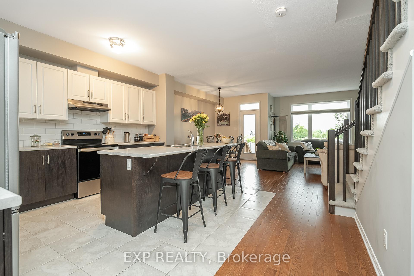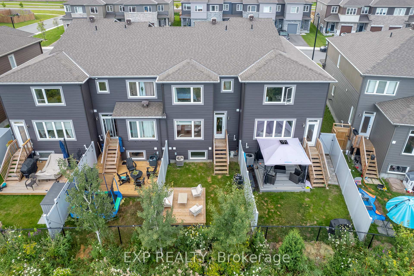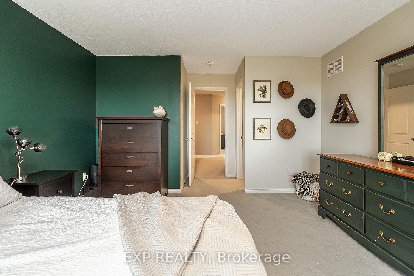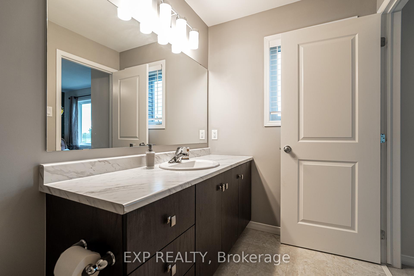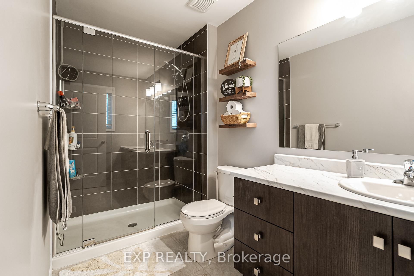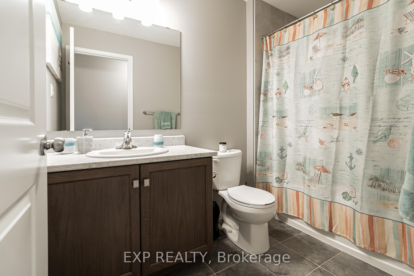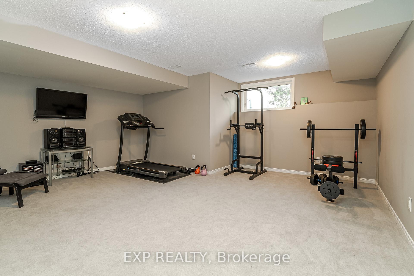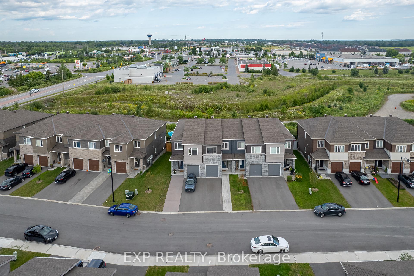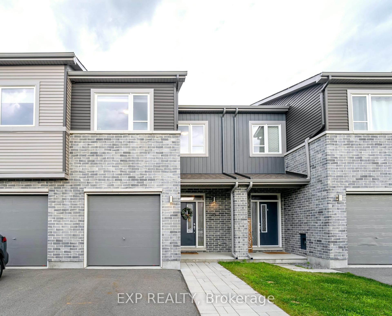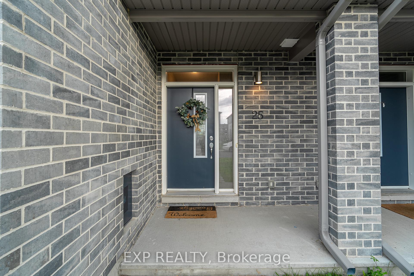$595,000
Available - For Sale
Listing ID: X12102338
25 Stokes Driv , Carleton Place, K7C 0J6, Lanark
| From the moment you enter, youre greeted by soaring 9-foot ceilings, rich hardwood floors, and a bright, open-concept main floor thats perfect for entertaining or relaxing with family. The sleek, modern kitchen is a chefs dream, featuring stainless steel appliances and smart design that flows effortlessly into the living and dining areas. A stylish powder room on the main level adds a thoughtful touch.Upstairs, unwind in the spacious primary suite complete with a walk-in closet and a private ensuite. The laundry room is just down the hall making daily chores a breeze! Need more space? The fully finished basement offers endless possibilities from a cozy movie room to a home gym or office.Step outside to your fully fenced backyard oasis with a spacious deck and no rear neighbours perfect for summer BBQs or peaceful evenings under the stars. An attached garage adds everyday convenience.Located just minutes from a lively plaza with shops, restaurants, and your morning Starbucks run this home checks every box.Don't miss your chance to make it yours come see it today! |
| Price | $595,000 |
| Taxes: | $3956.26 |
| Occupancy: | Owner |
| Address: | 25 Stokes Driv , Carleton Place, K7C 0J6, Lanark |
| Directions/Cross Streets: | Stokes Dr / Pye Way |
| Rooms: | 5 |
| Rooms +: | 1 |
| Bedrooms: | 3 |
| Bedrooms +: | 0 |
| Family Room: | T |
| Basement: | Full, Finished |
| Level/Floor | Room | Length(ft) | Width(ft) | Descriptions | |
| Room 1 | Main | Kitchen | 13.61 | 9.71 | |
| Room 2 | Main | Living Ro | 17.29 | 11.51 | |
| Room 3 | Second | Laundry | 7.61 | 3.9 | |
| Room 4 | Second | Bedroom 2 | 9.91 | 5.61 | |
| Room 5 | Second | Primary B | 22.21 | 13.12 | |
| Room 6 | Second | Bedroom 3 | 13.81 | 10.5 | |
| Room 7 | Main | Powder Ro | 9.91 | 11.12 | |
| Room 8 | Second | Bathroom | 8.89 | 5.28 | |
| Room 9 | Second | Bathroom | 11.38 | 5.31 |
| Washroom Type | No. of Pieces | Level |
| Washroom Type 1 | 2 | Main |
| Washroom Type 2 | 3 | Second |
| Washroom Type 3 | 0 | |
| Washroom Type 4 | 0 | |
| Washroom Type 5 | 0 |
| Total Area: | 0.00 |
| Property Type: | Att/Row/Townhouse |
| Style: | 2-Storey |
| Exterior: | Brick, Vinyl Siding |
| Garage Type: | Attached |
| (Parking/)Drive: | Private, I |
| Drive Parking Spaces: | 2 |
| Park #1 | |
| Parking Type: | Private, I |
| Park #2 | |
| Parking Type: | Private |
| Park #3 | |
| Parking Type: | Inside Ent |
| Pool: | None |
| Approximatly Square Footage: | 1500-2000 |
| CAC Included: | N |
| Water Included: | N |
| Cabel TV Included: | N |
| Common Elements Included: | N |
| Heat Included: | N |
| Parking Included: | N |
| Condo Tax Included: | N |
| Building Insurance Included: | N |
| Fireplace/Stove: | N |
| Heat Type: | Forced Air |
| Central Air Conditioning: | Central Air |
| Central Vac: | N |
| Laundry Level: | Syste |
| Ensuite Laundry: | F |
| Sewers: | Sewer |
$
%
Years
This calculator is for demonstration purposes only. Always consult a professional
financial advisor before making personal financial decisions.
| Although the information displayed is believed to be accurate, no warranties or representations are made of any kind. |
| EXP REALTY |
|
|

Mina Nourikhalichi
Broker
Dir:
416-882-5419
Bus:
905-731-2000
Fax:
905-886-7556
| Virtual Tour | Book Showing | Email a Friend |
Jump To:
At a Glance:
| Type: | Freehold - Att/Row/Townhouse |
| Area: | Lanark |
| Municipality: | Carleton Place |
| Neighbourhood: | 909 - Carleton Place |
| Style: | 2-Storey |
| Tax: | $3,956.26 |
| Beds: | 3 |
| Baths: | 3 |
| Fireplace: | N |
| Pool: | None |
Locatin Map:
Payment Calculator:

