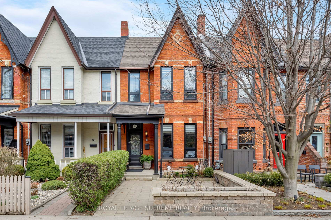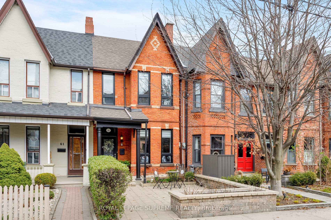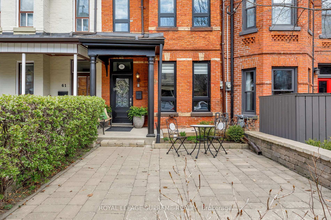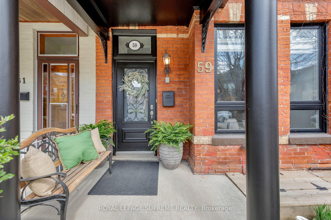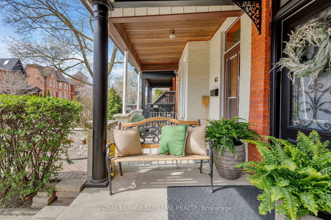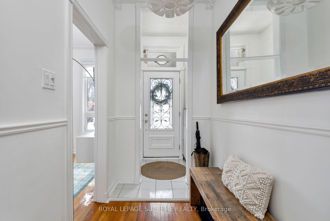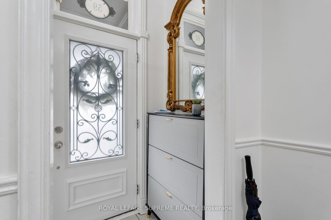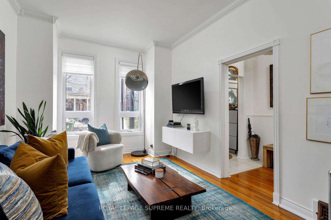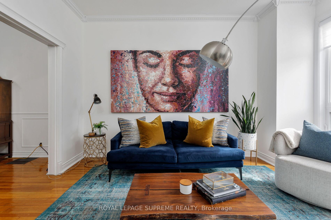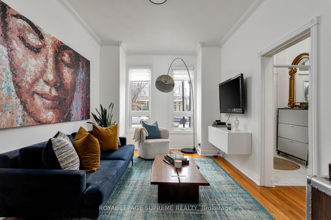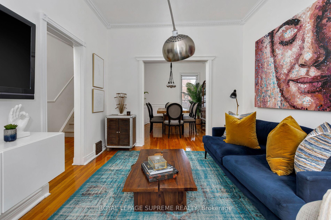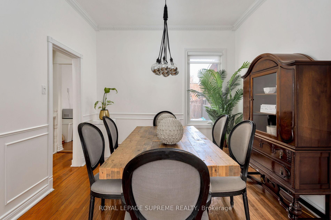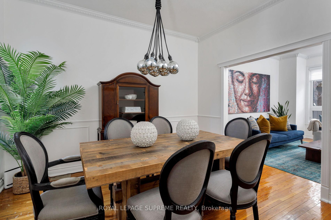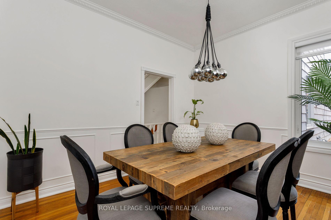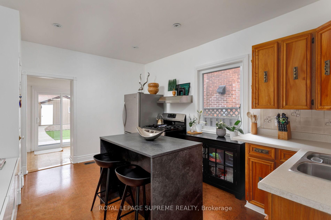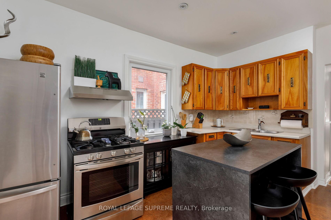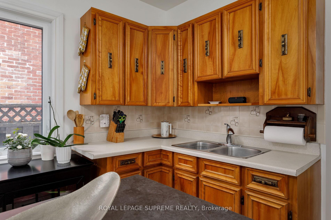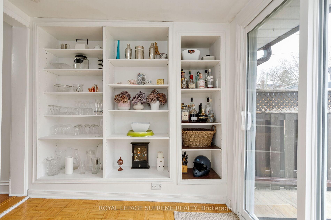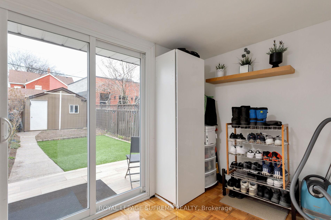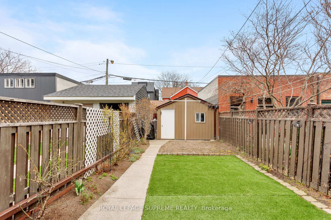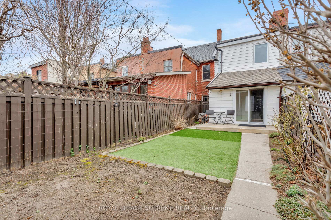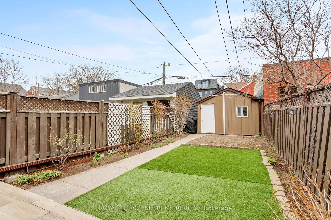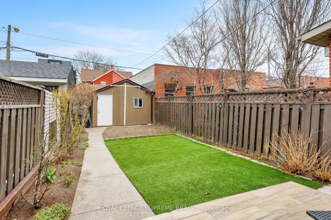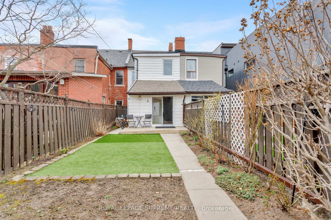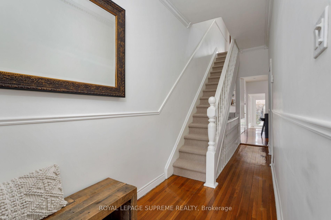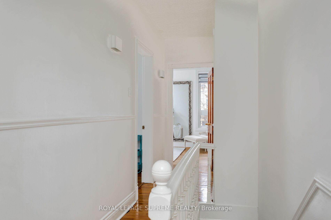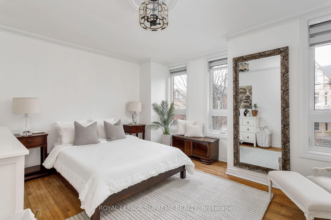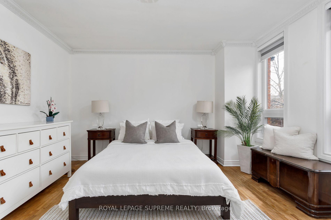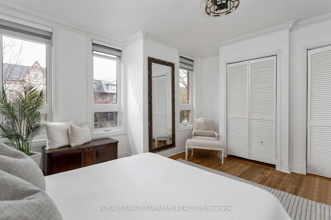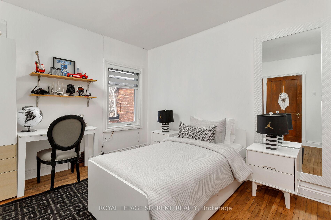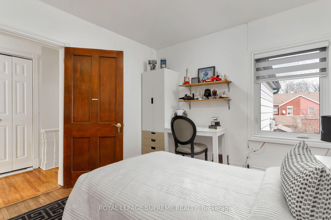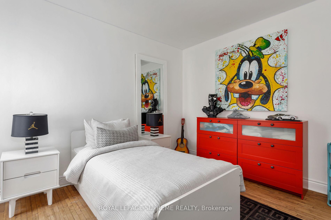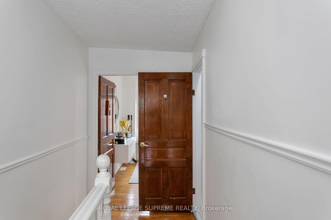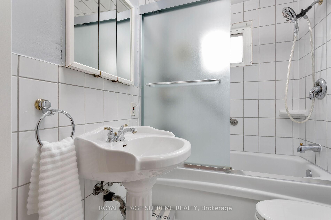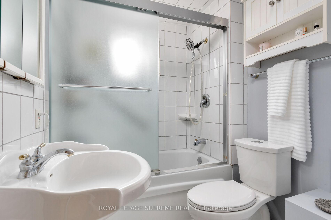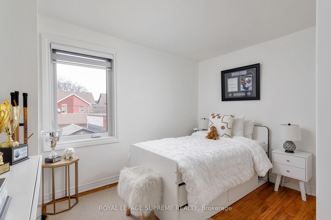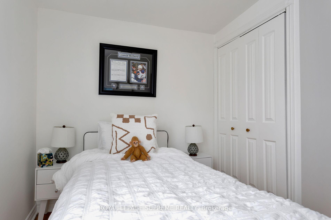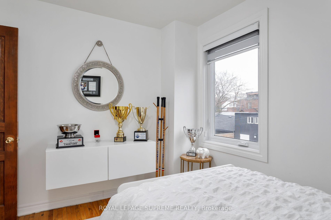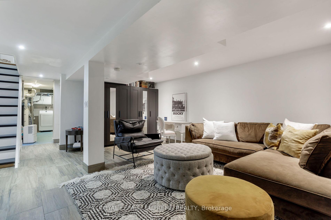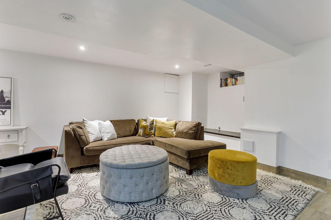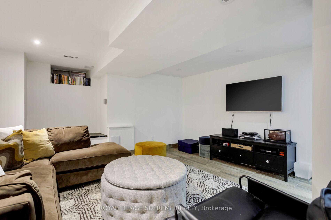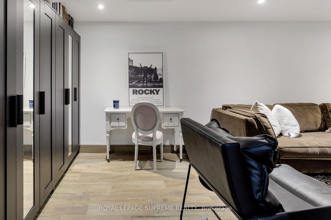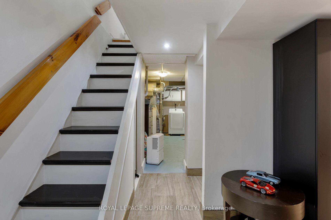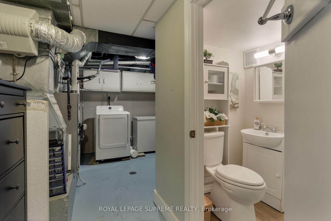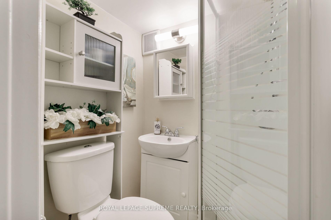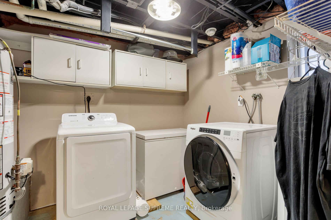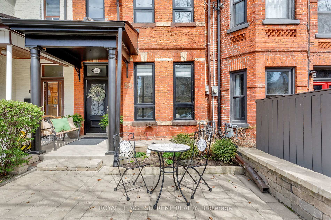$1,599,900
Available - For Sale
Listing ID: C12111447
59 Beaconsfield Aven , Toronto, M6J 3J1, Toronto
| Welcome to 59 Beaconsfield Avenue, situated on one of Queen Wests most coveted streets, in the heart of one of Torontos most vibrant and culturally rich neighbourhoods. This true Victorian gem, circa 1888, boasts soaring 10-foot ceilings and classic brick bay windows. Lovingly maintained and offered for sale for the first time, this home has been cherished by the same family for generations. Filled with timeless character, including original plaster arches, elegant mouldings, hardwood floors, and high baseboards. Finished basement with a separate entrance. Move in and enjoy as is, or renovate to suit your vision. Detached garage currently used for storage. Parking spot is available however some modifications to the existing structure would be required. Steps from the lively energy of Queen Street West and Ossington Avenue home to trendy boutiques, artisanal cafés, gourmet restaurants, the iconic Drake Hotel, and vibrant nightlife. Parks, schools, and public transit are all nearby, offering the perfect balance of convenience and urban lifestyle. |
| Price | $1,599,900 |
| Taxes: | $6623.58 |
| Assessment Year: | 2024 |
| Occupancy: | Owner |
| Address: | 59 Beaconsfield Aven , Toronto, M6J 3J1, Toronto |
| Directions/Cross Streets: | Queen St & Dufferin St |
| Rooms: | 8 |
| Bedrooms: | 3 |
| Bedrooms +: | 0 |
| Family Room: | F |
| Basement: | Separate Ent, Finished |
| Level/Floor | Room | Length(ft) | Width(ft) | Descriptions | |
| Room 1 | Main | Living Ro | 14.07 | 10.76 | Hardwood Floor, Bay Window, Combined w/Dining |
| Room 2 | Main | Dining Ro | 12.04 | 10.76 | Hardwood Floor, Window, Combined w/Living |
| Room 3 | Main | Kitchen | 15.48 | 11.41 | Stainless Steel Appl, Eat-in Kitchen, Window |
| Room 4 | Main | Sunroom | 7.94 | 11.41 | W/O To Yard |
| Room 5 | Second | Primary B | 15.97 | 13.51 | Hardwood Floor, Double Closet, Window |
| Room 6 | Second | Bedroom 2 | 12.6 | 10.79 | Hardwood Floor, Window |
| Room 7 | Second | Bedroom 3 | 11.41 | 9.71 | Hardwood Floor, Window |
| Room 8 | Basement | Recreatio | 22.53 | 15.97 | Tile Floor, 3 Pc Bath |
| Washroom Type | No. of Pieces | Level |
| Washroom Type 1 | 4 | Second |
| Washroom Type 2 | 3 | Basement |
| Washroom Type 3 | 0 | |
| Washroom Type 4 | 0 | |
| Washroom Type 5 | 0 |
| Total Area: | 0.00 |
| Property Type: | Att/Row/Townhouse |
| Style: | 2-Storey |
| Exterior: | Brick |
| Garage Type: | Detached |
| (Parking/)Drive: | Lane |
| Drive Parking Spaces: | 0 |
| Park #1 | |
| Parking Type: | Lane |
| Park #2 | |
| Parking Type: | Lane |
| Pool: | None |
| Approximatly Square Footage: | 1100-1500 |
| Property Features: | Park, Public Transit |
| CAC Included: | N |
| Water Included: | N |
| Cabel TV Included: | N |
| Common Elements Included: | N |
| Heat Included: | N |
| Parking Included: | N |
| Condo Tax Included: | N |
| Building Insurance Included: | N |
| Fireplace/Stove: | N |
| Heat Type: | Forced Air |
| Central Air Conditioning: | Central Air |
| Central Vac: | N |
| Laundry Level: | Syste |
| Ensuite Laundry: | F |
| Sewers: | Sewer |
$
%
Years
This calculator is for demonstration purposes only. Always consult a professional
financial advisor before making personal financial decisions.
| Although the information displayed is believed to be accurate, no warranties or representations are made of any kind. |
| ROYAL LEPAGE SUPREME REALTY |
|
|

Mina Nourikhalichi
Broker
Dir:
416-882-5419
Bus:
905-731-2000
Fax:
905-886-7556
| Virtual Tour | Book Showing | Email a Friend |
Jump To:
At a Glance:
| Type: | Freehold - Att/Row/Townhouse |
| Area: | Toronto |
| Municipality: | Toronto C01 |
| Neighbourhood: | Little Portugal |
| Style: | 2-Storey |
| Tax: | $6,623.58 |
| Beds: | 3 |
| Baths: | 2 |
| Fireplace: | N |
| Pool: | None |
Locatin Map:
Payment Calculator:

