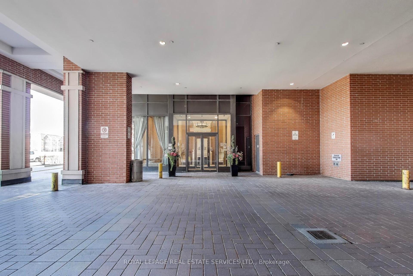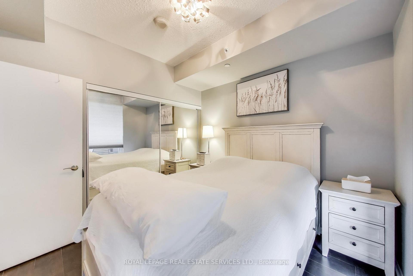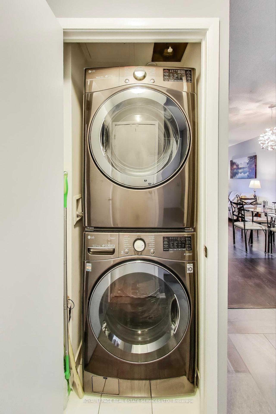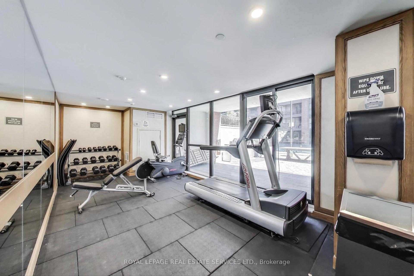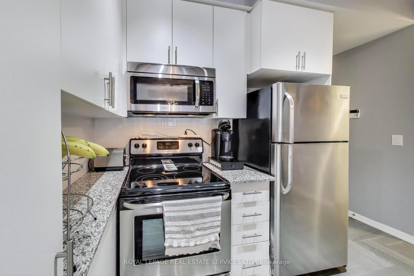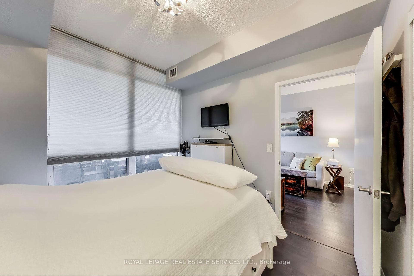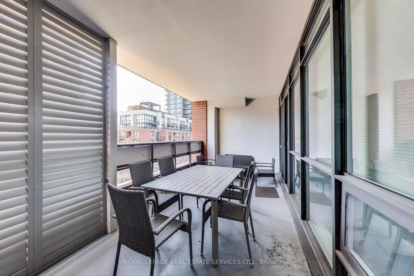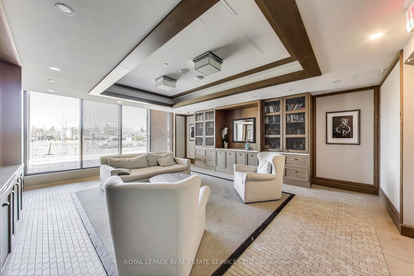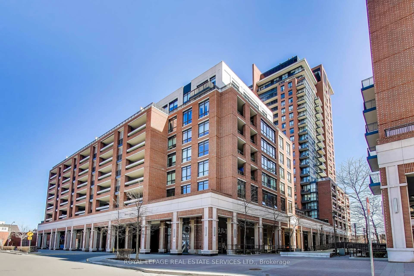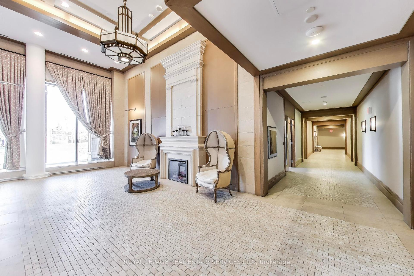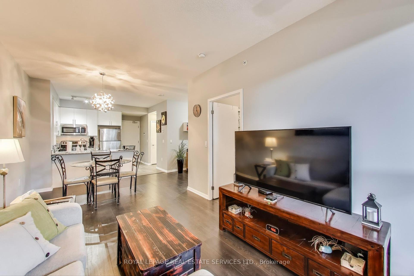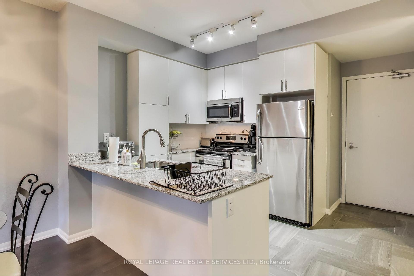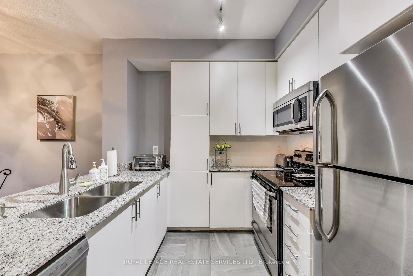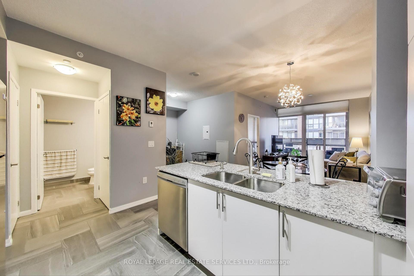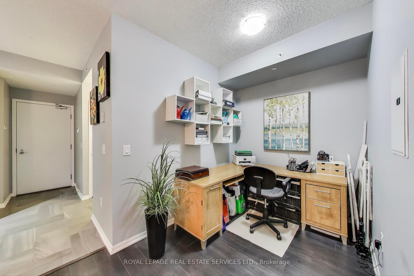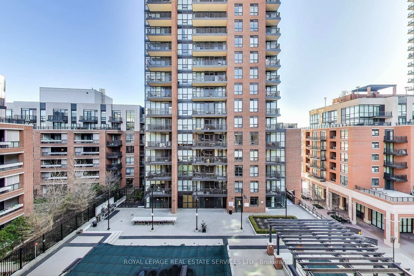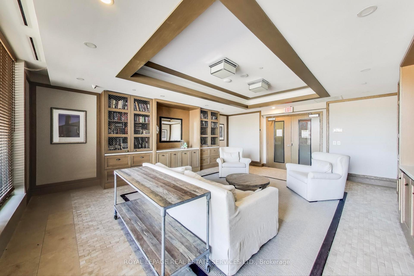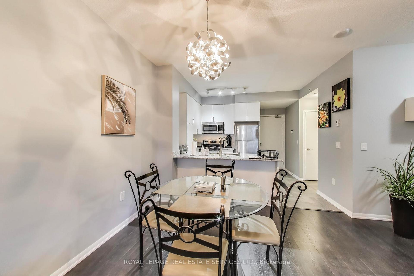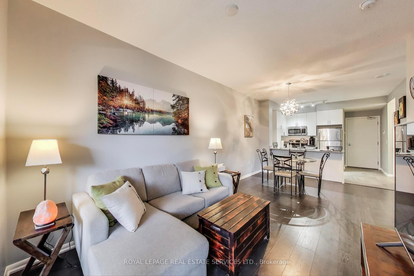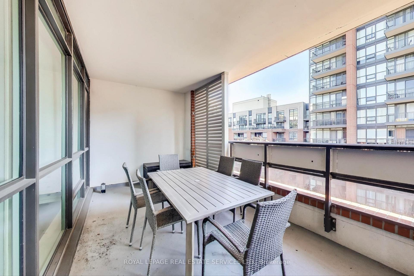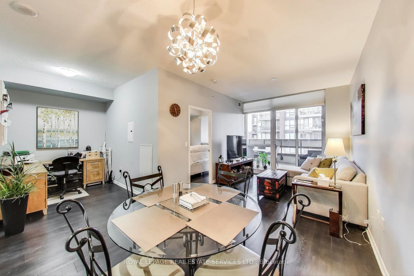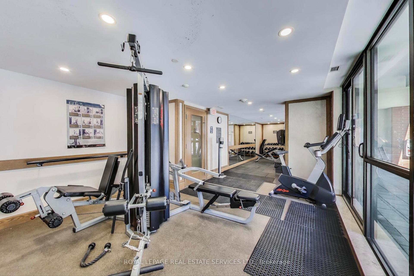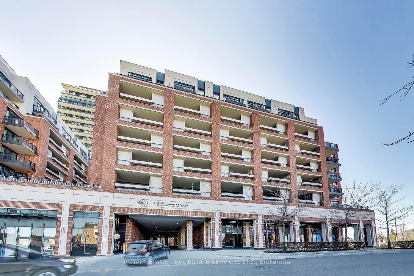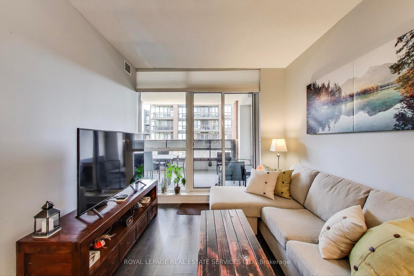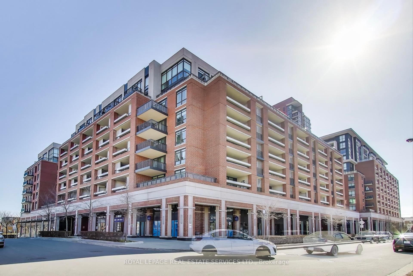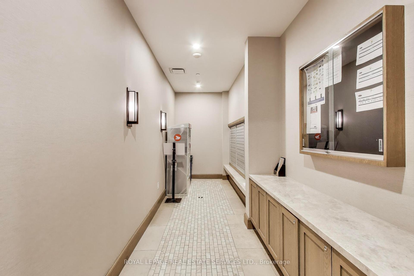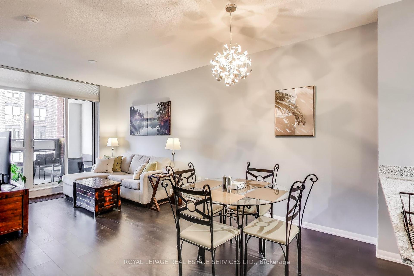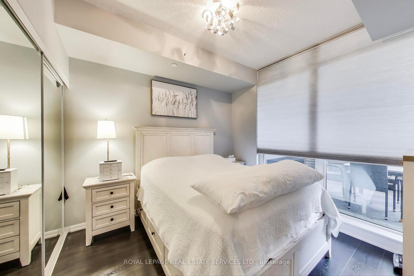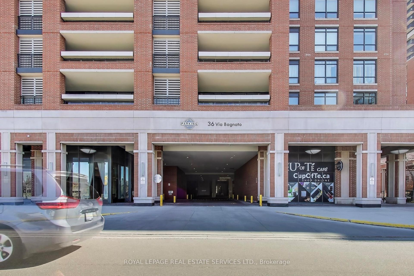$499,999
Available - For Sale
Listing ID: W12097610
36 Via Bagnato Aven , Toronto, M6A 0B7, Toronto
| A Must See In Person! Welcome to Treviso, a Lanterra Built Condo with large Terrazo balcony. This south-facing unit has been meticulously kept . Boasting premium 9 foot ceilings, Granite Countertops, Floor Tiles And Tile Backsplash. Enjoy the spacious Optimal Open Layout Living Area With Walk Out To The Large Terrazo. Minutes Away To 401/400/Allen Rd, Yorkdale Mall, Shops, Grocery And Worship Place. Also, enjoy luxurious premium amenities such as an outdoor pool, 24-hour concierge, party room/lounge, hot tub, sauna, exercise room, ample guest parking and public pay electric charging stations. Ideally located just minutes from Yorkdale Mall and Lawrence Square Mall, restaurants, schools, parks, churches and with easy access to highways and public transit right there. 1 parking spot and 1 locker. |
| Price | $499,999 |
| Taxes: | $2560.74 |
| Assessment Year: | 2024 |
| Occupancy: | Owner |
| Address: | 36 Via Bagnato Aven , Toronto, M6A 0B7, Toronto |
| Postal Code: | M6A 0B7 |
| Province/State: | Toronto |
| Directions/Cross Streets: | Dufferin and Lawrence Ave W |
| Level/Floor | Room | Length(ft) | Width(ft) | Descriptions | |
| Room 1 | Main | Primary B | 10 | 9.68 | Closet Organizers, Window Floor to Ceil, Laminate |
| Room 2 | Main | Living Ro | 19.16 | 9.91 | W/O To Terrace, Window Floor to Ceil, Laminate |
| Room 3 | Main | Dining Ro | 19.16 | 9.91 | Combined w/Living, Breakfast Bar, Laminate |
| Room 4 | Main | Kitchen | 11.25 | 7.74 | Stone Counters, Tile Floor, Stainless Steel Appl |
| Room 5 | Main | Den | 9.84 | 6.99 | Open Concept, Laminate |
| Washroom Type | No. of Pieces | Level |
| Washroom Type 1 | 4 | Main |
| Washroom Type 2 | 0 | |
| Washroom Type 3 | 0 | |
| Washroom Type 4 | 0 | |
| Washroom Type 5 | 0 |
| Total Area: | 0.00 |
| Approximatly Age: | 6-10 |
| Sprinklers: | Smok |
| Washrooms: | 1 |
| Heat Type: | Forced Air |
| Central Air Conditioning: | Central Air |
$
%
Years
This calculator is for demonstration purposes only. Always consult a professional
financial advisor before making personal financial decisions.
| Although the information displayed is believed to be accurate, no warranties or representations are made of any kind. |
| ROYAL LEPAGE REAL ESTATE SERVICES LTD. |
|
|

Mina Nourikhalichi
Broker
Dir:
416-882-5419
Bus:
905-731-2000
Fax:
905-886-7556
| Virtual Tour | Book Showing | Email a Friend |
Jump To:
At a Glance:
| Type: | Com - Condo Apartment |
| Area: | Toronto |
| Municipality: | Toronto W04 |
| Neighbourhood: | Yorkdale-Glen Park |
| Style: | Apartment |
| Approximate Age: | 6-10 |
| Tax: | $2,560.74 |
| Maintenance Fee: | $539.38 |
| Beds: | 1+1 |
| Baths: | 1 |
| Fireplace: | N |
Locatin Map:
Payment Calculator:

