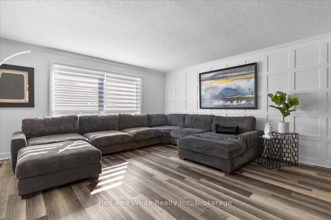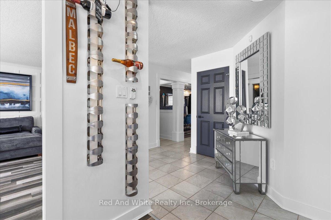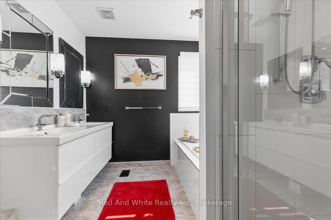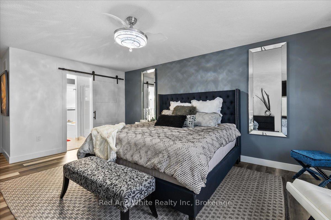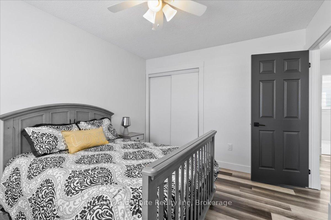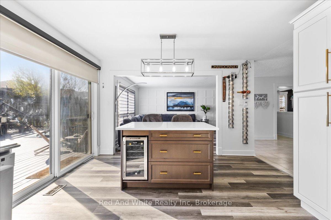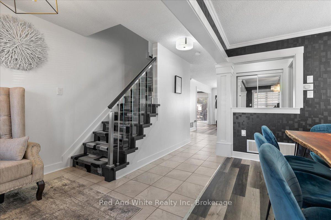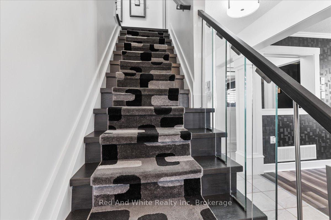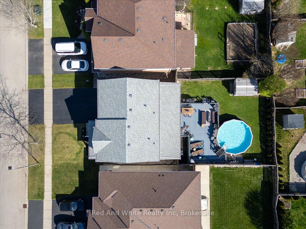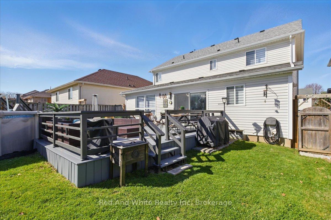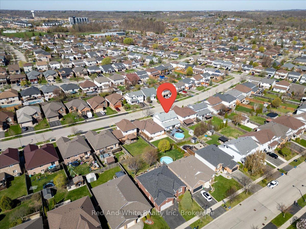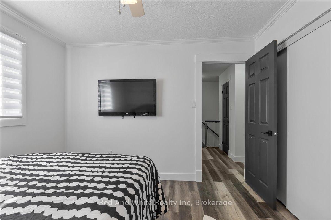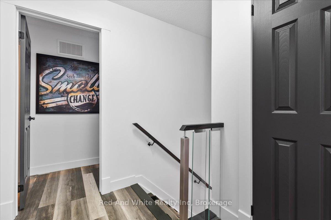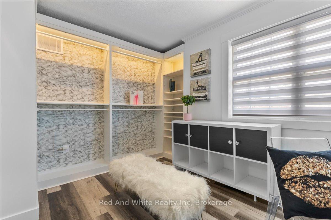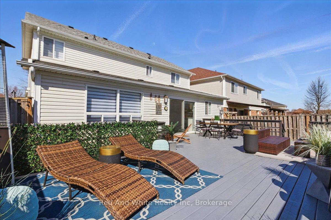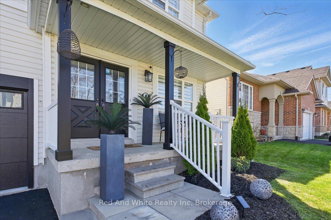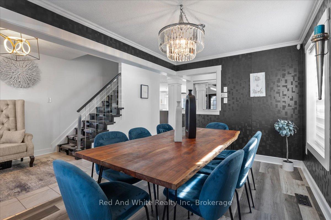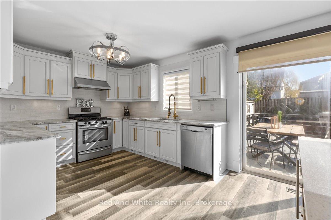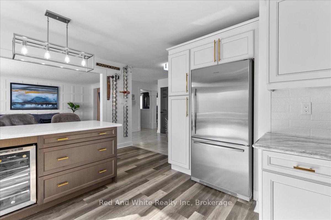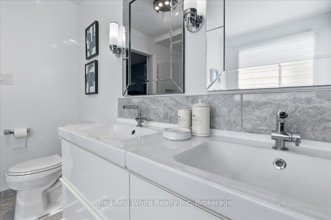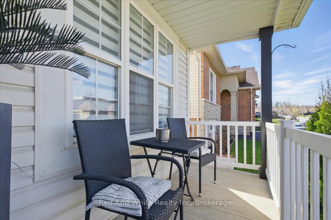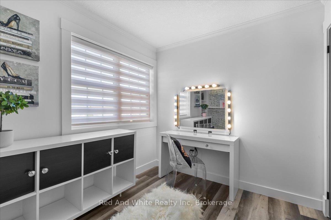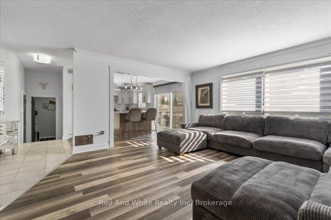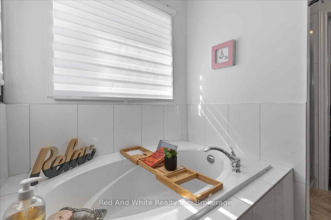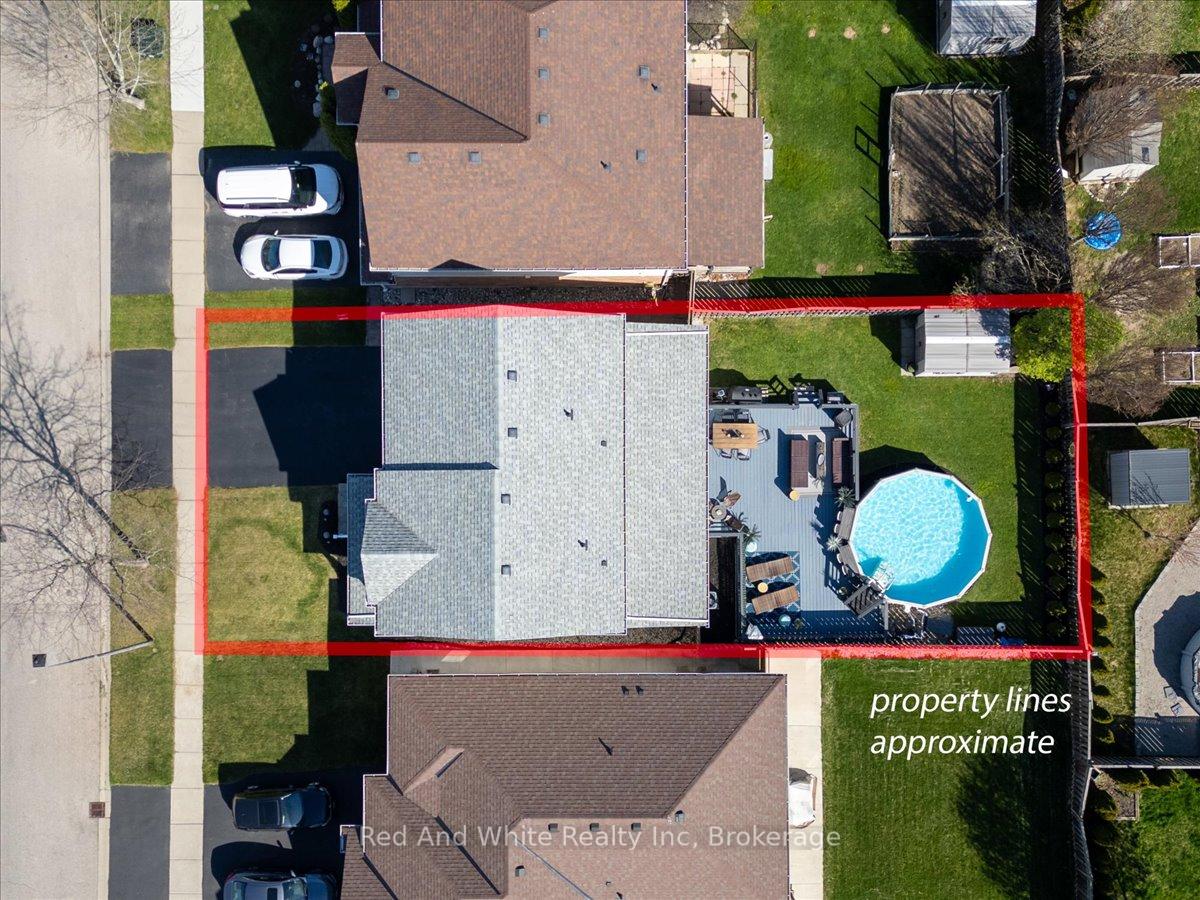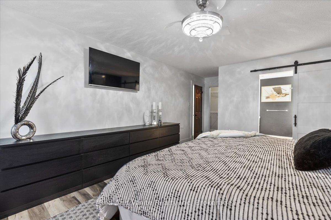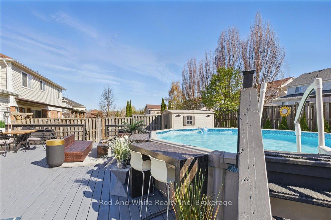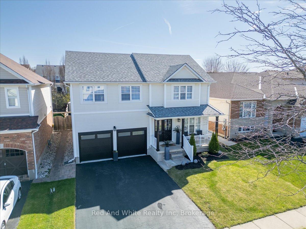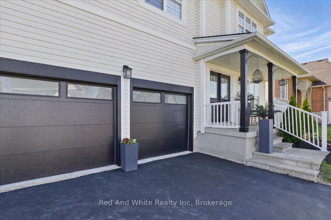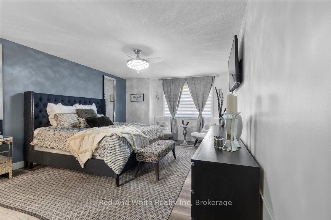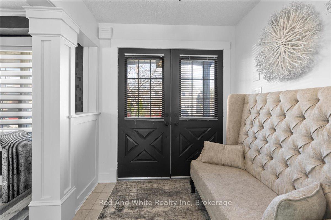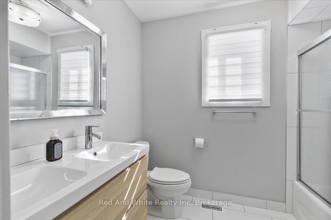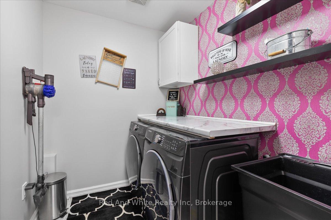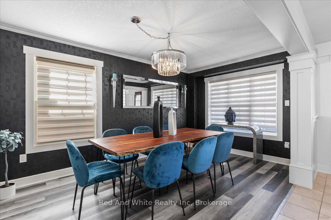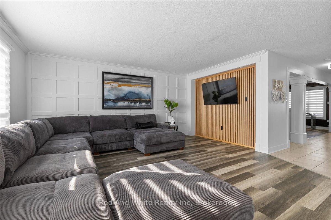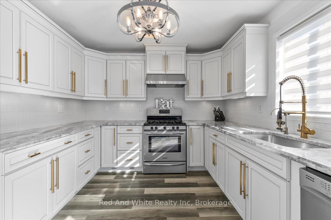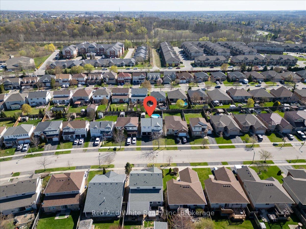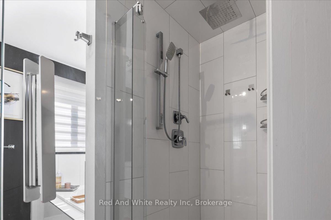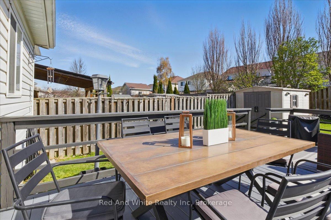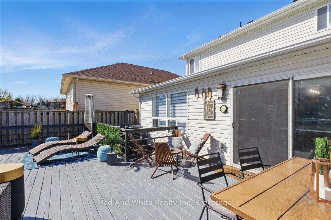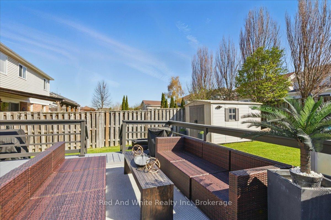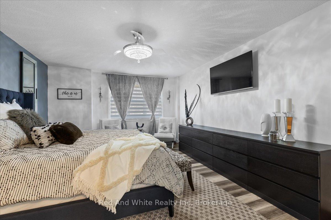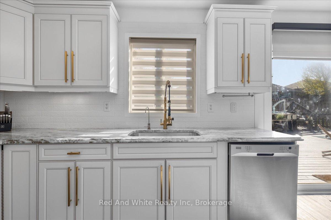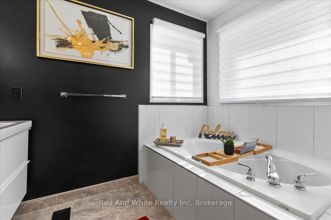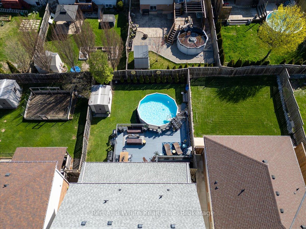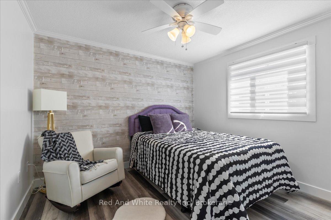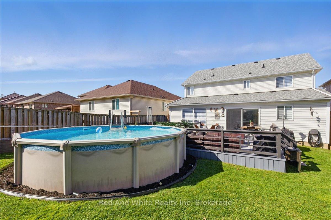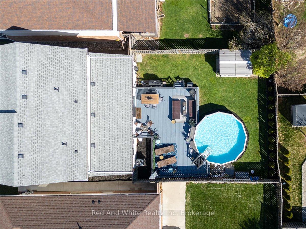$899,900
Available - For Sale
Listing ID: X12111361
21 Draper Stre , Brant, N3T 6P8, Brant
| Welcome to 21 Draper Street, Brantford.This beautifully maintained 4-bedroom, 3-bathroom two-story home offers over 2,000 square feet of thoughtfully designed living space, perfect for families seeking comfort, style and convenience. Step inside and immediately appreciate the carpet-free main and upper floors, creating a bright, clean, and modern feel throughout. The spacious primary suite is a true retreat, featuring a luxurious ensuite with a soaker tub, separate glass shower, double sinks, and a large walk-in closet for ultimate convenience. The heart of the home flows seamlessly with an open layout, ideal for both everyday living and entertaining. Step outside to a fully fenced backyard oasis, complete with a large deck and an above-ground poolperfect for summer gatherings and family fun. Additional highlights include a double-car garage, ample driveway parking, and a location that cant be beatclose to schools, shopping, parks and public transit. A wonderful opportunity to own a family-friendly home in a sought-after Brantford neighbourhood. Book your private showing today and experience everything 21 Draper Street has to offer. |
| Price | $899,900 |
| Taxes: | $5008.00 |
| Assessment Year: | 2024 |
| Occupancy: | Vacant |
| Address: | 21 Draper Stre , Brant, N3T 6P8, Brant |
| Acreage: | < .50 |
| Directions/Cross Streets: | Gaydon Way |
| Rooms: | 9 |
| Bedrooms: | 4 |
| Bedrooms +: | 0 |
| Family Room: | F |
| Basement: | Full, Unfinished |
| Level/Floor | Room | Length(ft) | Width(ft) | Descriptions | |
| Room 1 | Main | Living Ro | 16.73 | 16.01 | |
| Room 2 | Main | Dining Ro | 15.02 | 9.35 | |
| Room 3 | Main | Kitchen | 19.32 | 12.89 | |
| Room 4 | Main | Laundry | 7.61 | 6 | |
| Room 5 | Main | Foyer | 8.36 | 7.02 | |
| Room 6 | Main | Bathroom | 5.51 | 4.82 | 2 Pc Bath |
| Room 7 | Second | Primary B | 22.86 | 13.22 | |
| Room 8 | Second | Bathroom | 9.15 | 9.05 | 5 Pc Ensuite |
| Room 9 | Second | Bedroom 2 | 12.43 | 10.36 | |
| Room 10 | Second | Bedroom 3 | 11.51 | 9.25 | |
| Room 11 | Second | Bedroom 4 | 11.05 | 10.4 | |
| Room 12 | Second | Bathroom | 8.59 | 6.1 | 4 Pc Bath |
| Washroom Type | No. of Pieces | Level |
| Washroom Type 1 | 2 | Main |
| Washroom Type 2 | 4 | Second |
| Washroom Type 3 | 5 | Second |
| Washroom Type 4 | 0 | |
| Washroom Type 5 | 0 |
| Total Area: | 0.00 |
| Approximatly Age: | 16-30 |
| Property Type: | Detached |
| Style: | 2-Storey |
| Exterior: | Vinyl Siding |
| Garage Type: | Attached |
| (Parking/)Drive: | Private Do |
| Drive Parking Spaces: | 2 |
| Park #1 | |
| Parking Type: | Private Do |
| Park #2 | |
| Parking Type: | Private Do |
| Pool: | Above Gr |
| Other Structures: | Garden Shed |
| Approximatly Age: | 16-30 |
| Approximatly Square Footage: | 2000-2500 |
| Property Features: | Level, Park |
| CAC Included: | N |
| Water Included: | N |
| Cabel TV Included: | N |
| Common Elements Included: | N |
| Heat Included: | N |
| Parking Included: | N |
| Condo Tax Included: | N |
| Building Insurance Included: | N |
| Fireplace/Stove: | N |
| Heat Type: | Forced Air |
| Central Air Conditioning: | Central Air |
| Central Vac: | N |
| Laundry Level: | Syste |
| Ensuite Laundry: | F |
| Elevator Lift: | False |
| Sewers: | Sewer |
| Water: | Water Sys |
| Water Supply Types: | Water System |
| Utilities-Cable: | Y |
| Utilities-Hydro: | Y |
$
%
Years
This calculator is for demonstration purposes only. Always consult a professional
financial advisor before making personal financial decisions.
| Although the information displayed is believed to be accurate, no warranties or representations are made of any kind. |
| Red And White Realty Inc |
|
|

Mina Nourikhalichi
Broker
Dir:
416-882-5419
Bus:
905-731-2000
Fax:
905-886-7556
| Virtual Tour | Book Showing | Email a Friend |
Jump To:
At a Glance:
| Type: | Freehold - Detached |
| Area: | Brant |
| Municipality: | Brant |
| Neighbourhood: | Brantford Twp |
| Style: | 2-Storey |
| Approximate Age: | 16-30 |
| Tax: | $5,008 |
| Beds: | 4 |
| Baths: | 3 |
| Fireplace: | N |
| Pool: | Above Gr |
Locatin Map:
Payment Calculator:

