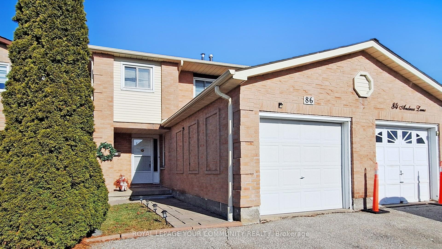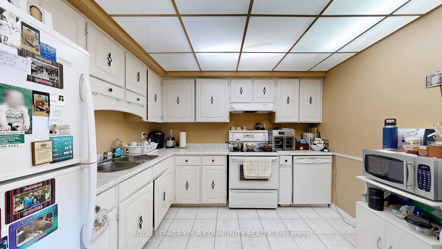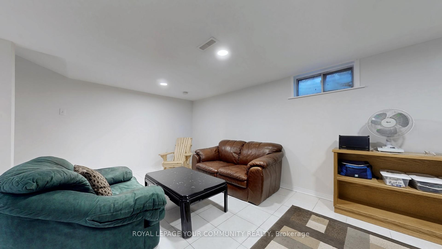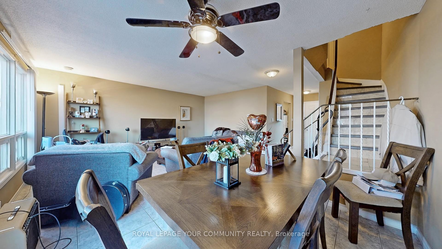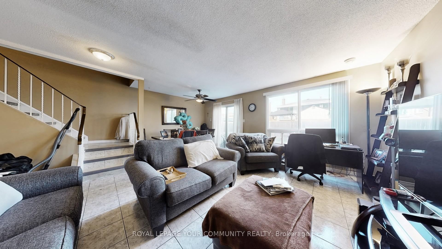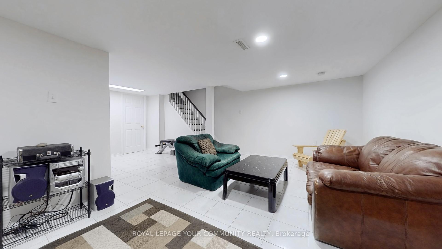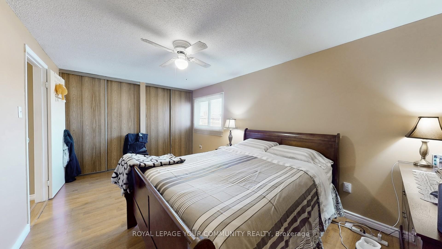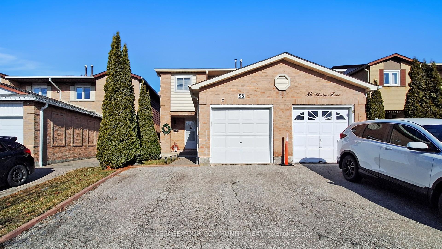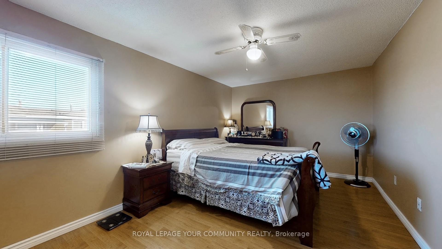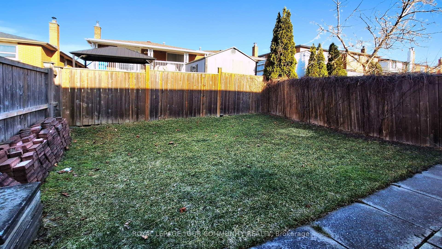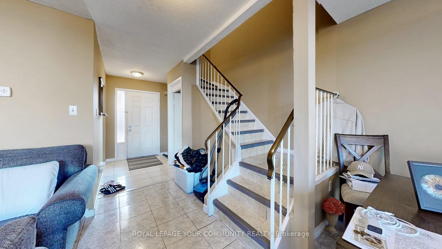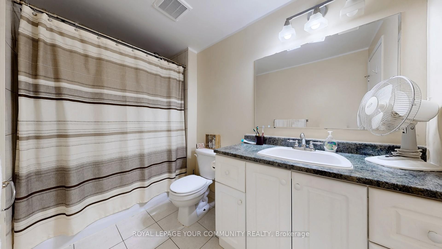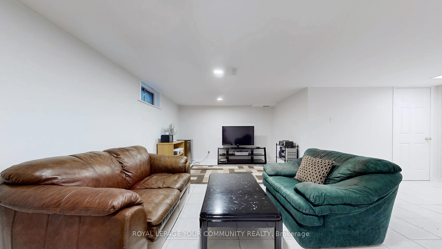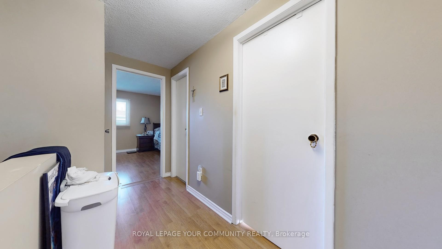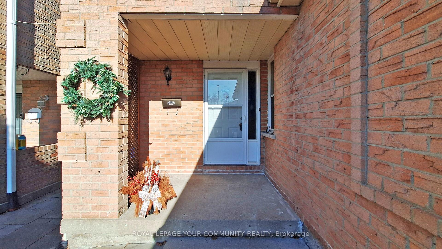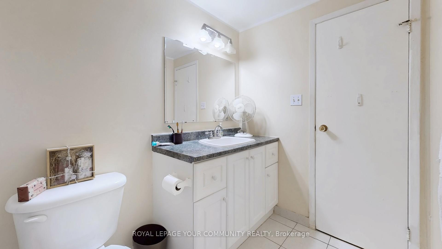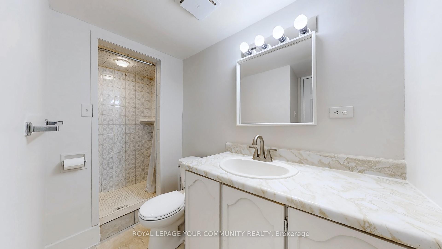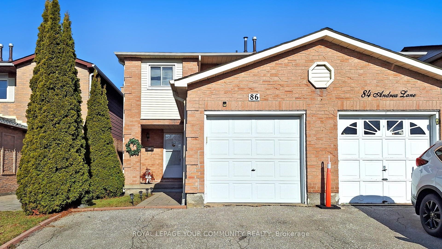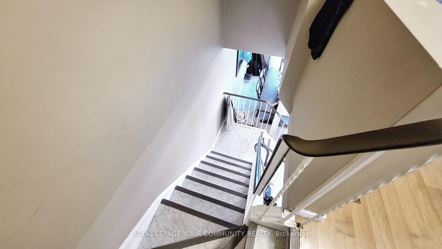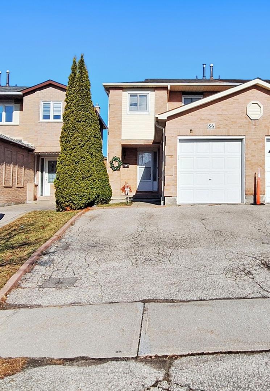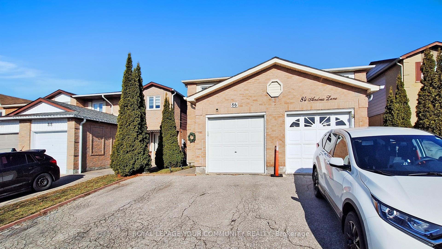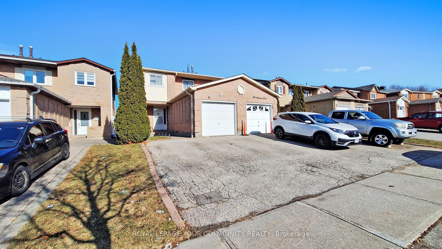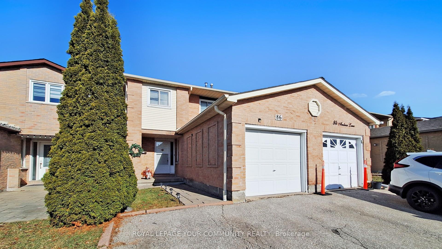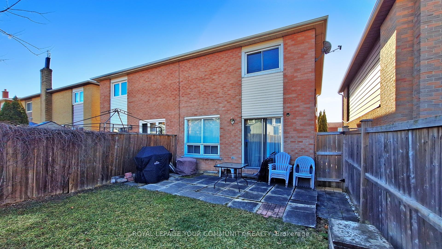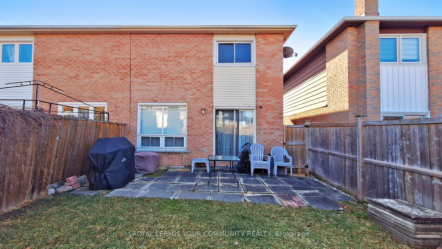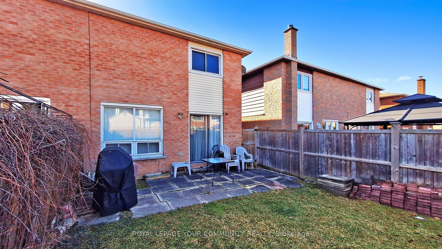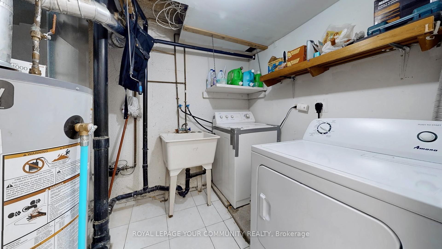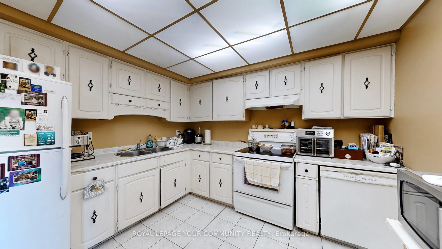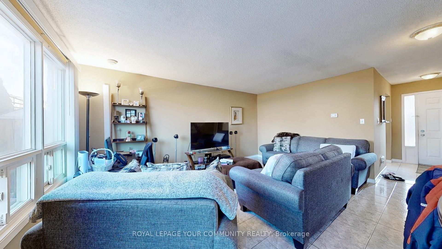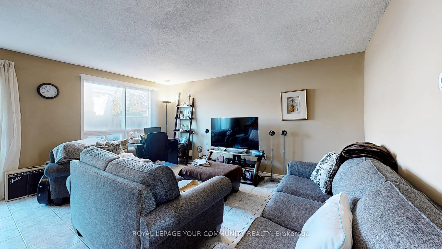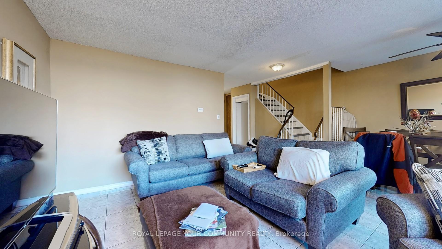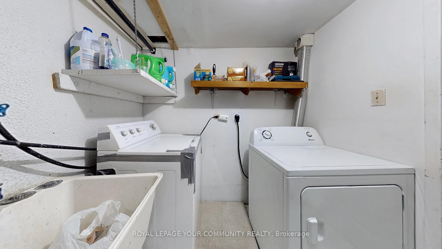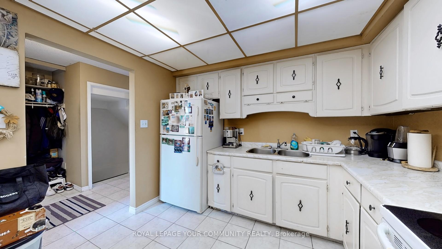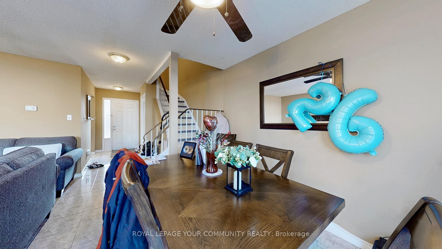$949,000
Available - For Sale
Listing ID: N12029828
86 Andrea Lane , Vaughan, L4L 1E7, York
| Well-maintained home in a desirable East Woodbridge location. Open-concept living and dining areas, 3 spacious bedrooms, and a fully finished, bright basement with a 3-piece bathroom and a cantina. Updated roof (2019), updated high efficiency furnace, and central air conditioner. Updated electrical panel (breakers). Live in the center of it all! Close to the TTC subway station, Highways 400 & 407, shopping, restaurants, and Vaughan Mills Mall. Walk to top-rated schools with French immersion. Parking for 3 cars. |
| Price | $949,000 |
| Taxes: | $3219.26 |
| Occupancy: | Tenant |
| Address: | 86 Andrea Lane , Vaughan, L4L 1E7, York |
| Directions/Cross Streets: | Aberdeen & Andrea Lane |
| Rooms: | 6 |
| Rooms +: | 3 |
| Bedrooms: | 3 |
| Bedrooms +: | 0 |
| Family Room: | F |
| Basement: | Finished |
| Level/Floor | Room | Length(ft) | Width(ft) | Descriptions | |
| Room 1 | Main | Living Ro | 16.56 | 11.05 | Ceramic Floor, Overlooks Backyard, Open Concept |
| Room 2 | Main | Dining Ro | 10.99 | 8.69 | Ceramic Floor, W/O To Yard, Open Concept |
| Room 3 | Main | Kitchen | 10.53 | 10.07 | Ceramic Floor, B/I Dishwasher |
| Room 4 | Second | Primary B | 16.47 | 10.14 | Laminate, W/W Closet, Large Window |
| Room 5 | Second | Bedroom 2 | 11.97 | 9.91 | Laminate, Closet, Large Window |
| Room 6 | Second | Bedroom 3 | 9.48 | 8.69 | Laminate, Closet, Large Window |
| Room 7 | Basement | Recreatio | 18.11 | 12.04 | Pot Lights, Open Concept, Ceramic Floor |
| Room 8 | Basement | Laundry | 6.72 | 6.72 | Ceramic Floor |
| Room 9 | Basement | Cold Room | 8.27 | 5.15 | Window |
| Washroom Type | No. of Pieces | Level |
| Washroom Type 1 | 4 | Second |
| Washroom Type 2 | 3 | Basement |
| Washroom Type 3 | 0 | |
| Washroom Type 4 | 0 | |
| Washroom Type 5 | 0 |
| Total Area: | 0.00 |
| Property Type: | Semi-Detached |
| Style: | 2-Storey |
| Exterior: | Brick |
| Garage Type: | Attached |
| (Parking/)Drive: | Private Do |
| Drive Parking Spaces: | 2 |
| Park #1 | |
| Parking Type: | Private Do |
| Park #2 | |
| Parking Type: | Private Do |
| Pool: | None |
| Approximatly Square Footage: | 1100-1500 |
| Property Features: | Fenced Yard, Park |
| CAC Included: | N |
| Water Included: | N |
| Cabel TV Included: | N |
| Common Elements Included: | N |
| Heat Included: | N |
| Parking Included: | N |
| Condo Tax Included: | N |
| Building Insurance Included: | N |
| Fireplace/Stove: | N |
| Heat Type: | Forced Air |
| Central Air Conditioning: | Central Air |
| Central Vac: | N |
| Laundry Level: | Syste |
| Ensuite Laundry: | F |
| Sewers: | Sewer |
$
%
Years
This calculator is for demonstration purposes only. Always consult a professional
financial advisor before making personal financial decisions.
| Although the information displayed is believed to be accurate, no warranties or representations are made of any kind. |
| ROYAL LEPAGE YOUR COMMUNITY REALTY |
|
|

Mina Nourikhalichi
Broker
Dir:
416-882-5419
Bus:
905-731-2000
Fax:
905-886-7556
| Virtual Tour | Book Showing | Email a Friend |
Jump To:
At a Glance:
| Type: | Freehold - Semi-Detached |
| Area: | York |
| Municipality: | Vaughan |
| Neighbourhood: | East Woodbridge |
| Style: | 2-Storey |
| Tax: | $3,219.26 |
| Beds: | 3 |
| Baths: | 2 |
| Fireplace: | N |
| Pool: | None |
Locatin Map:
Payment Calculator:

