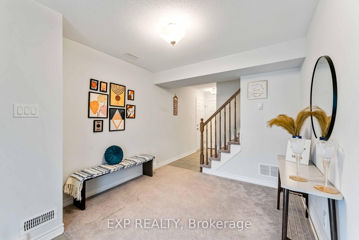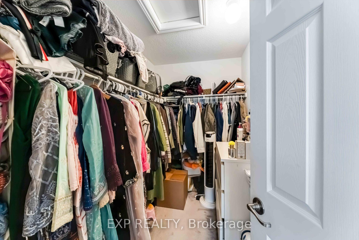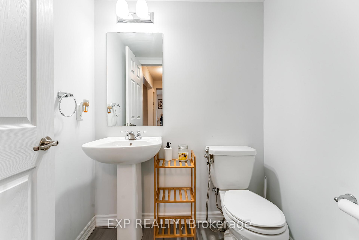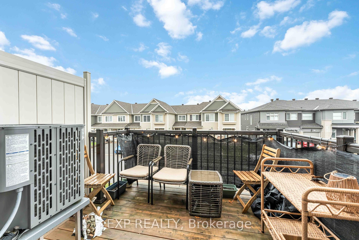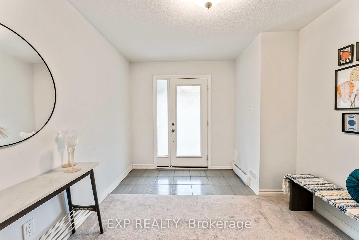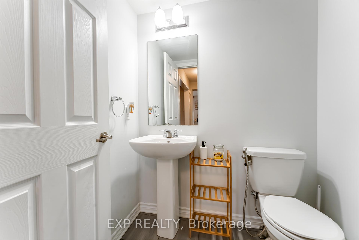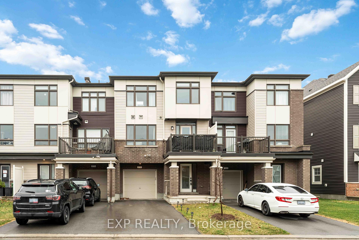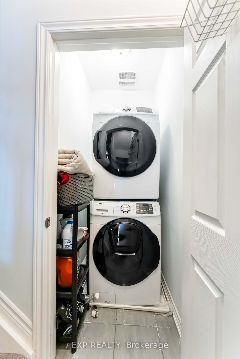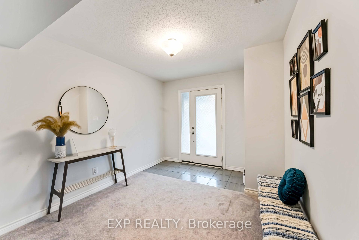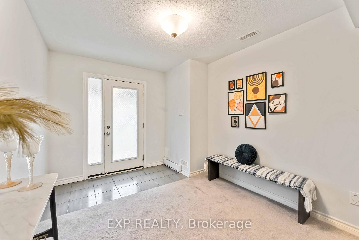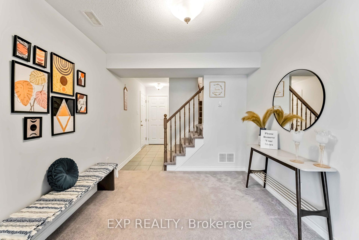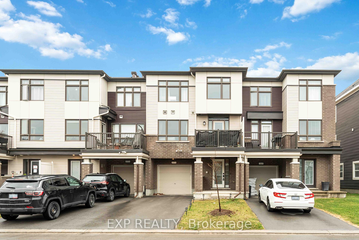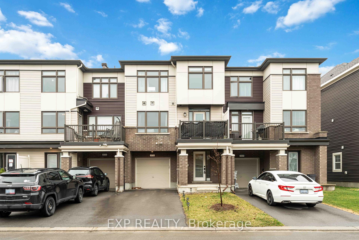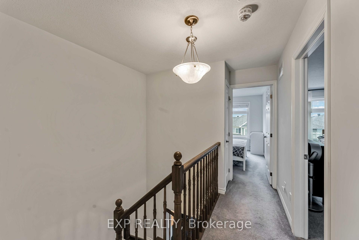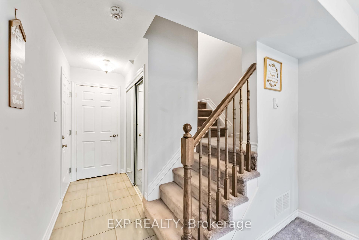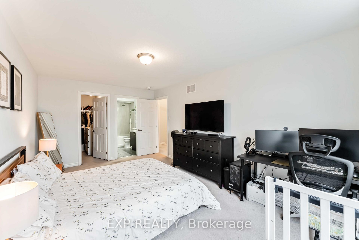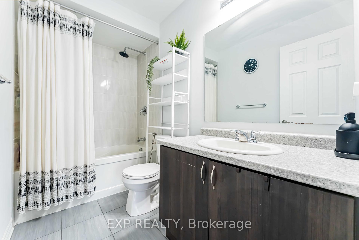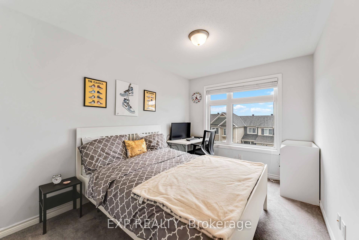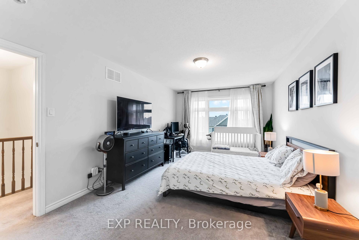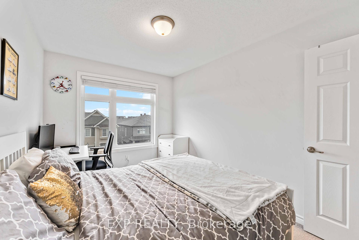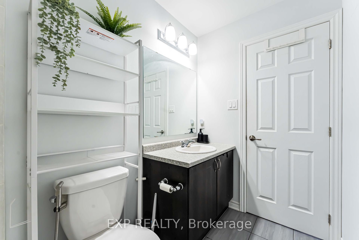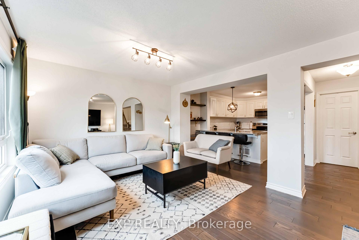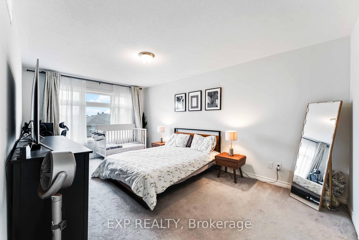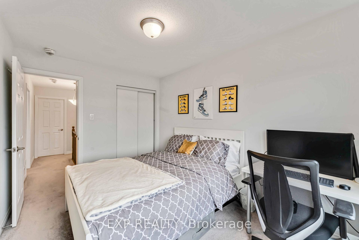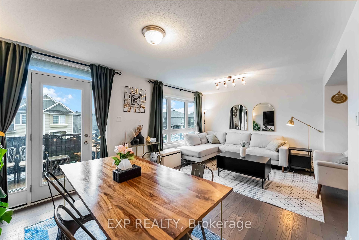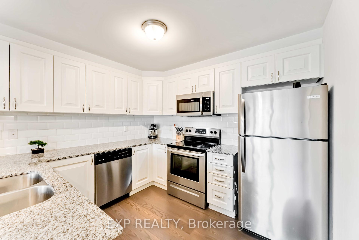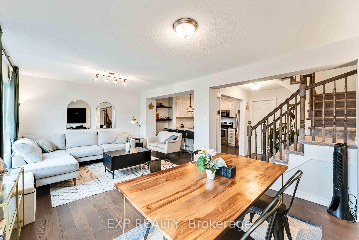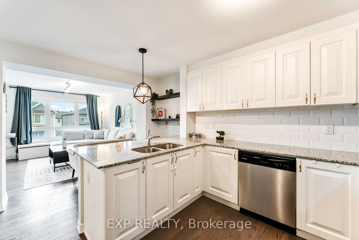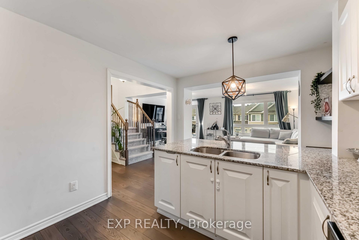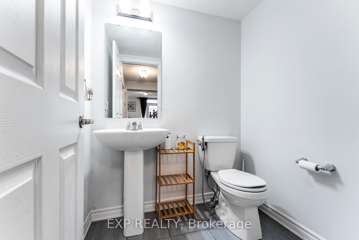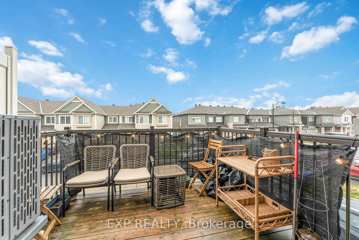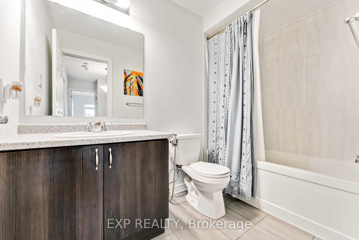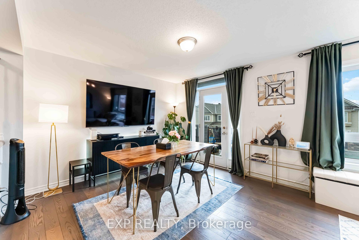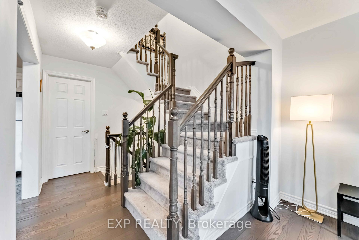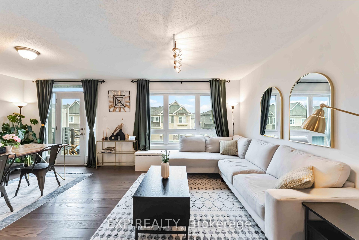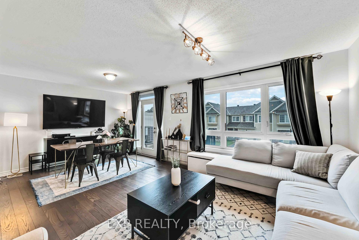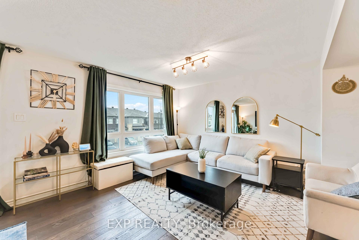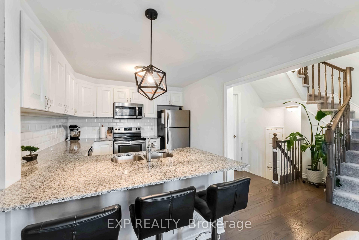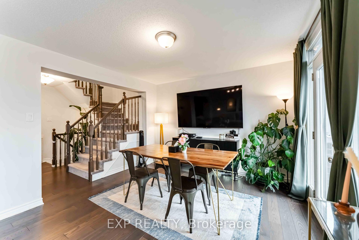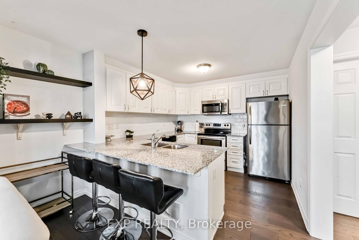$530,000
Available - For Sale
Listing ID: X12111790
571 Roundleaf Way , Kanata, K2V 0K2, Ottawa
| Welcome to this well-maintained sweet river model from Mattamy, move-in ready 3-storey townhouse located in the sought-after community of Emerald Meadows-Trail west! This 2017-built middle unit offers 2 spacious bedrooms, 2.5 bathrooms, and a smart, functional layout perfect for modern living. Park in your private 2-car tandem driveway or single-car garage with automatic opener, and step into a bright foyer with direct garage access, laundry area, and a convenient powder room. The second level features an open-concept main living space with a well-sized family room, dining area, and kitchen with ample counter space and an elevated breakfast bar. Ideal for entertaining or everyday meals. Enjoy direct access to the balcony, perfect for morning coffee or evening relaxation. Upstairs, you'll find two generous bedrooms, including a primary suite complete with a 3-piece ensuite. A second full bathroom completes the upper level. This home offers central air, upgraded finishes, and a location that provides quick access to amenities, top-rated schools, and major routes including the 416 & 417. Flexible possession available and easy to show. Book your visit today! |
| Price | $530,000 |
| Taxes: | $3516.72 |
| Assessment Year: | 2024 |
| Occupancy: | Owner |
| Address: | 571 Roundleaf Way , Kanata, K2V 0K2, Ottawa |
| Directions/Cross Streets: | Roundleaf Way X Squashberry Lane |
| Rooms: | 6 |
| Rooms +: | 0 |
| Bedrooms: | 2 |
| Bedrooms +: | 0 |
| Family Room: | T |
| Basement: | None |
| Level/Floor | Room | Length(ft) | Width(ft) | Descriptions | |
| Room 1 | Second | Living Ro | 19.98 | 11.87 | |
| Room 2 | Second | Kitchen | 14.63 | 9.97 | |
| Room 3 | Second | Bathroom | 5.41 | 4.62 | |
| Room 4 | Third | Primary B | 17.52 | 10.86 | |
| Room 5 | Third | Bedroom | 12.53 | 8.92 | |
| Room 6 | Third | Bathroom | 8.72 | 4.95 | |
| Room 7 | Third | Bathroom | 4.66 | 5.41 |
| Washroom Type | No. of Pieces | Level |
| Washroom Type 1 | 2 | Second |
| Washroom Type 2 | 3 | Third |
| Washroom Type 3 | 0 | |
| Washroom Type 4 | 0 | |
| Washroom Type 5 | 0 |
| Total Area: | 0.00 |
| Approximatly Age: | 6-15 |
| Property Type: | Att/Row/Townhouse |
| Style: | 3-Storey |
| Exterior: | Vinyl Siding, Brick |
| Garage Type: | Attached |
| Drive Parking Spaces: | 2 |
| Pool: | None |
| Approximatly Age: | 6-15 |
| Approximatly Square Footage: | 1500-2000 |
| CAC Included: | N |
| Water Included: | N |
| Cabel TV Included: | N |
| Common Elements Included: | N |
| Heat Included: | N |
| Parking Included: | N |
| Condo Tax Included: | N |
| Building Insurance Included: | N |
| Fireplace/Stove: | N |
| Heat Type: | Forced Air |
| Central Air Conditioning: | Central Air |
| Central Vac: | N |
| Laundry Level: | Syste |
| Ensuite Laundry: | F |
| Sewers: | Sewer |
$
%
Years
This calculator is for demonstration purposes only. Always consult a professional
financial advisor before making personal financial decisions.
| Although the information displayed is believed to be accurate, no warranties or representations are made of any kind. |
| EXP REALTY |
|
|

Mina Nourikhalichi
Broker
Dir:
416-882-5419
Bus:
905-731-2000
Fax:
905-886-7556
| Book Showing | Email a Friend |
Jump To:
At a Glance:
| Type: | Freehold - Att/Row/Townhouse |
| Area: | Ottawa |
| Municipality: | Kanata |
| Neighbourhood: | 9010 - Kanata - Emerald Meadows/Trailwest |
| Style: | 3-Storey |
| Approximate Age: | 6-15 |
| Tax: | $3,516.72 |
| Beds: | 2 |
| Baths: | 3 |
| Fireplace: | N |
| Pool: | None |
Locatin Map:
Payment Calculator:

