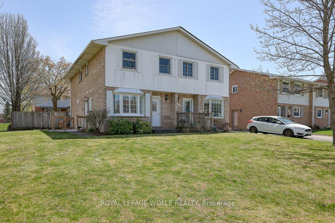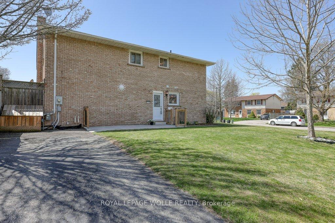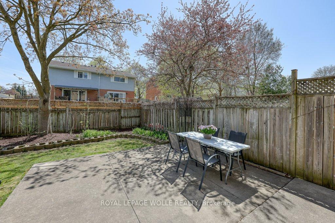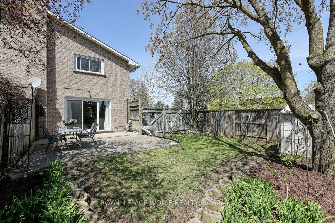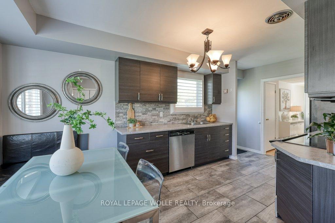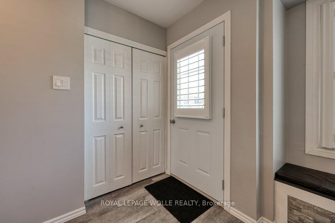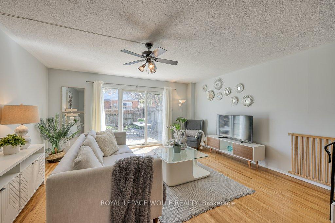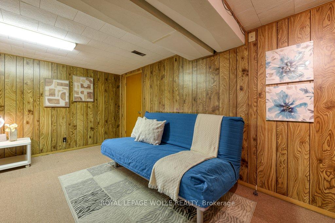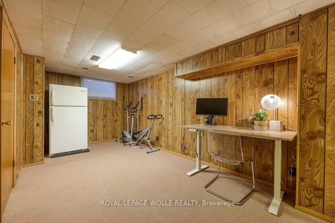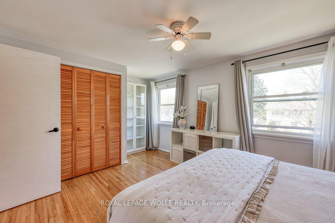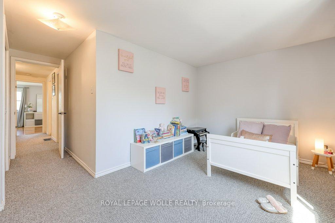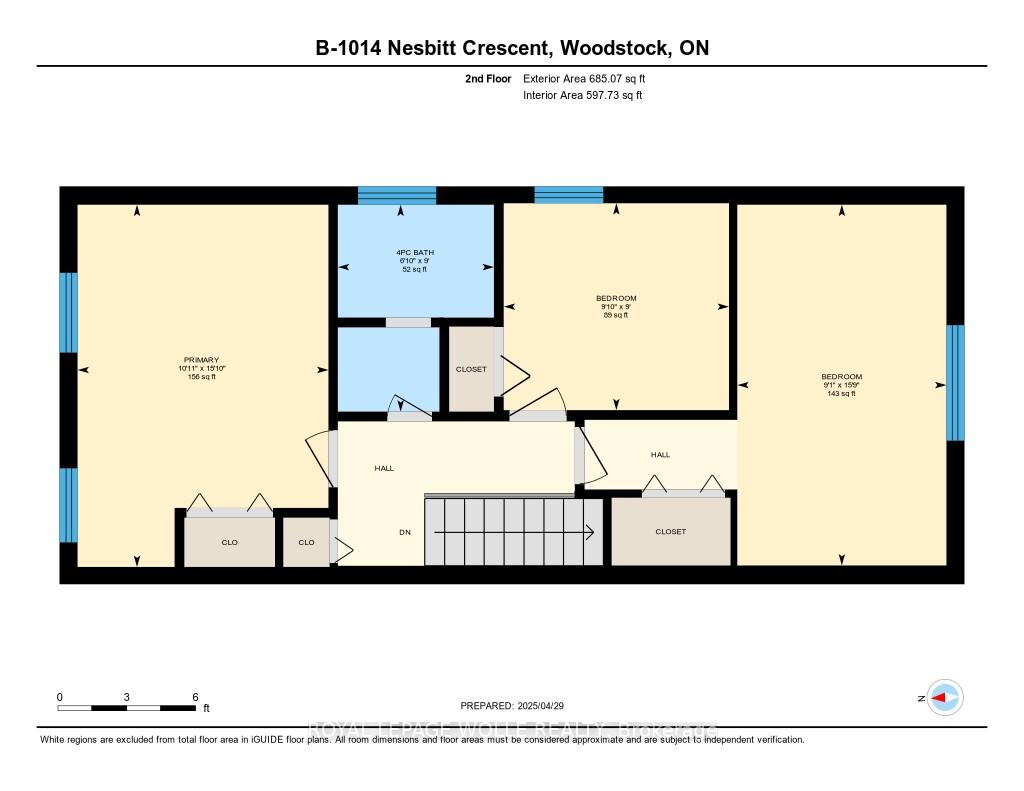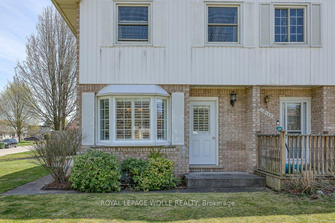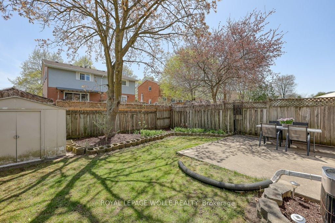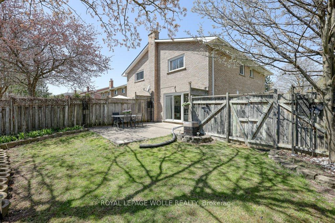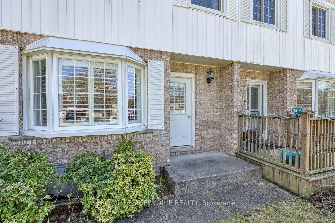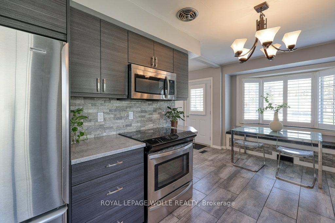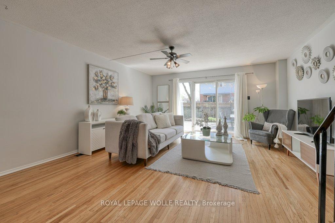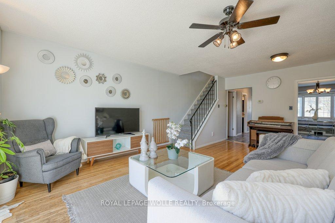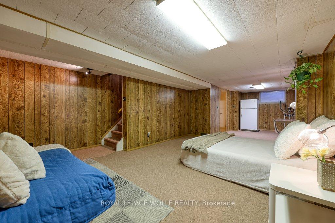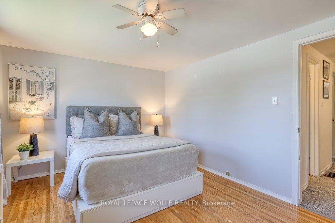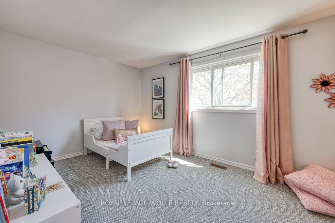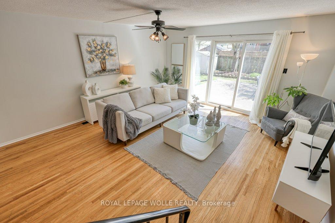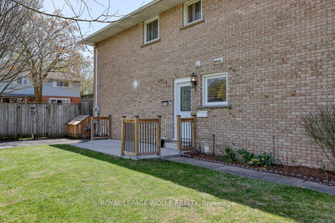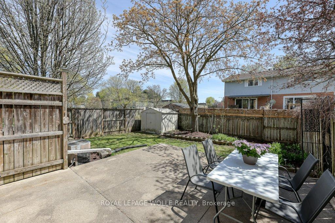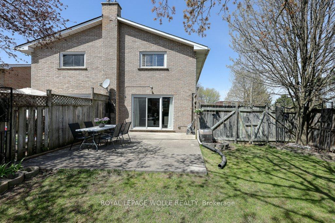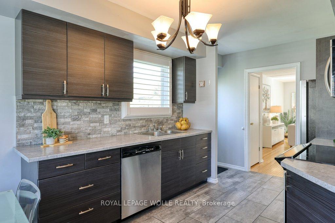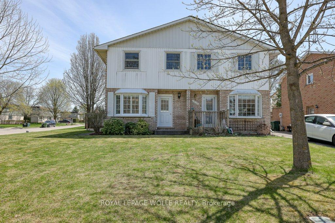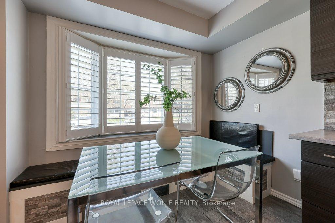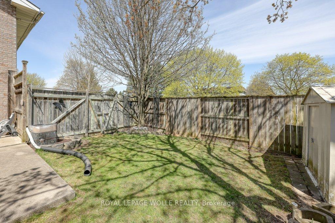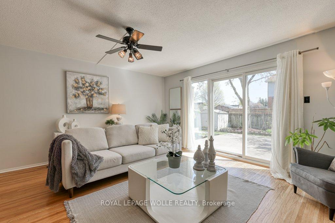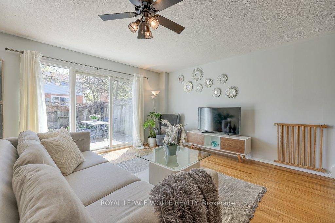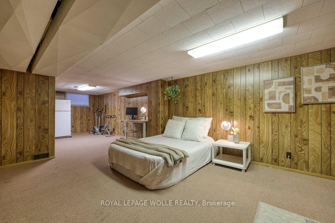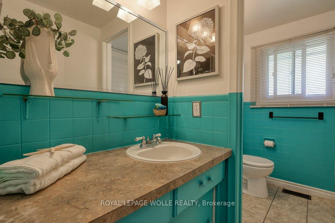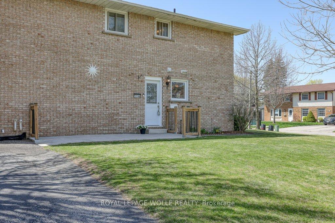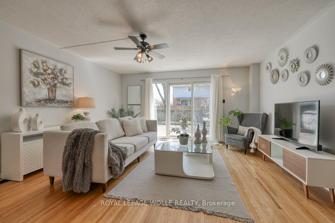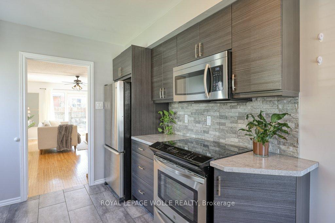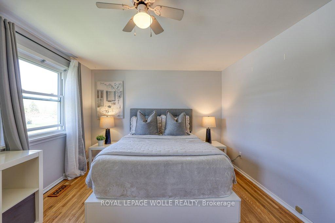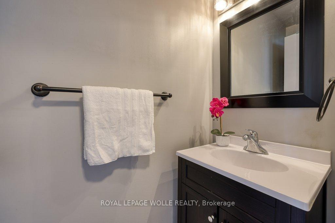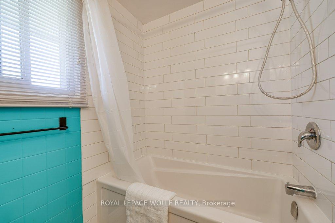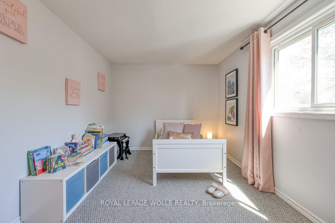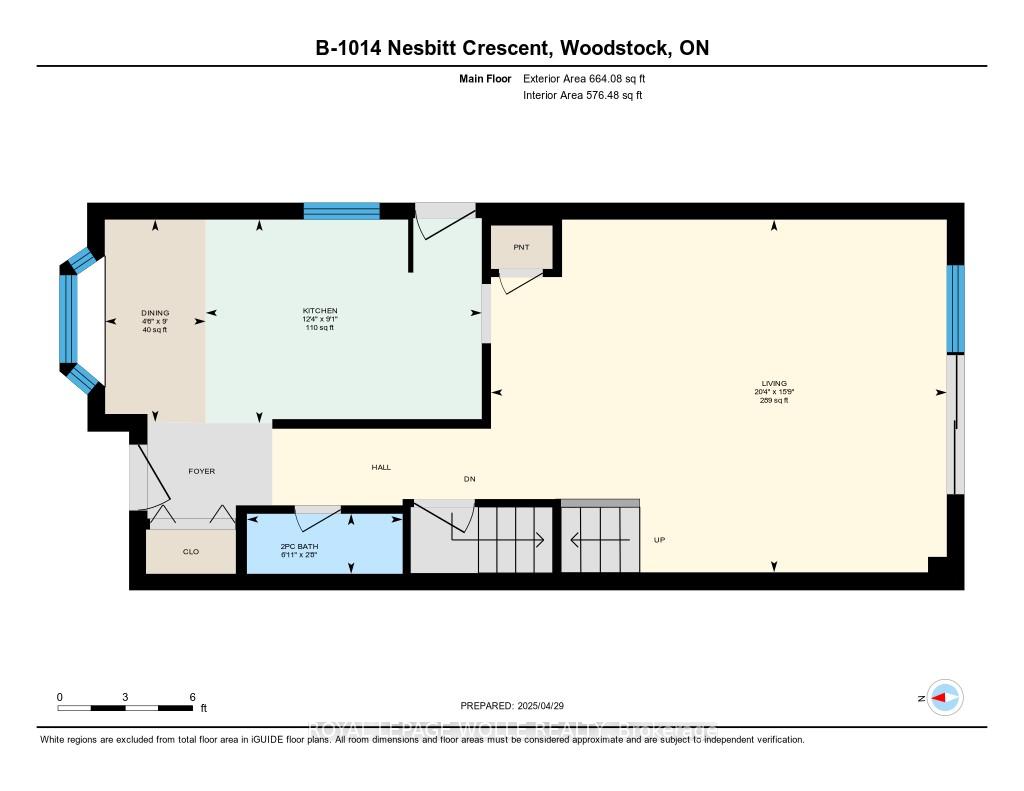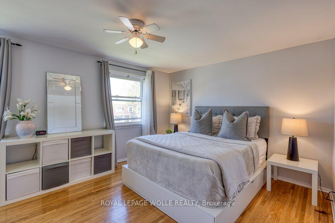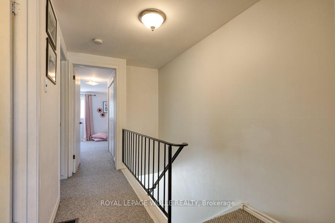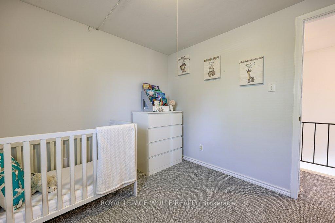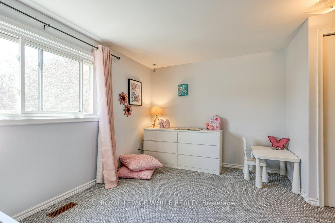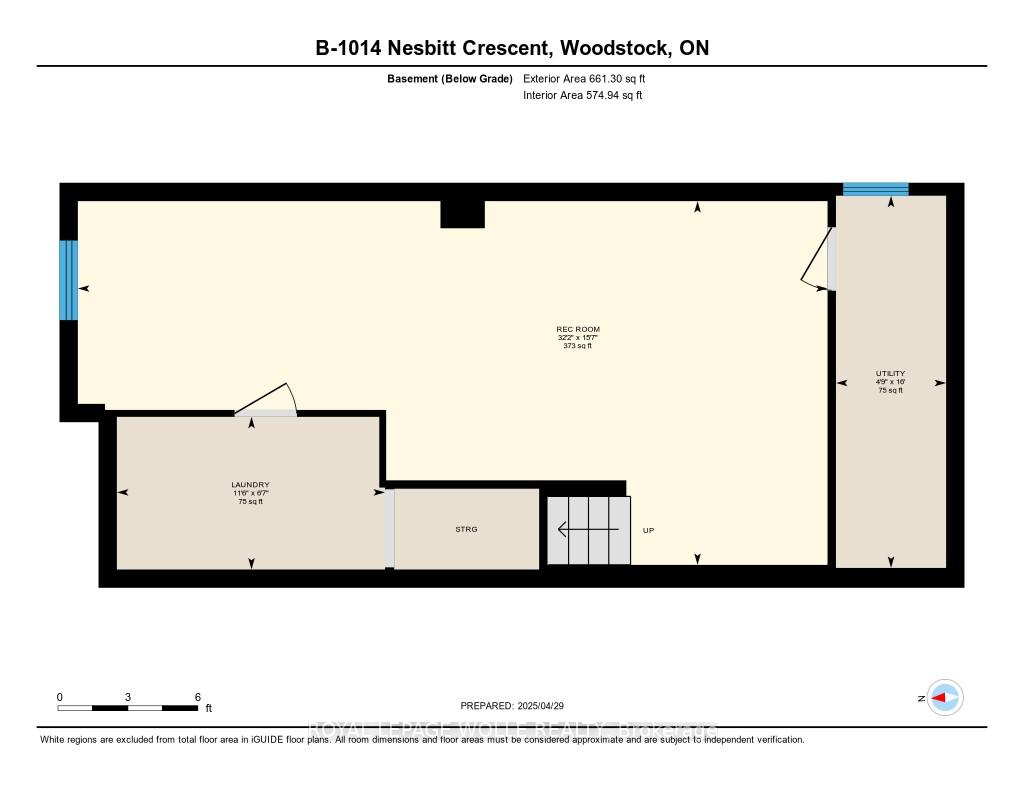$549,900
Available - For Sale
Listing ID: X12111824
1014B Nesbitt Cres , Woodstock, N4S 7P1, Oxford
| Welcome to your happy new home - an affordable semi-detached 3-bedroom home that's ready to grow with you! You can turn these 3 bedrooms into whatever you like: a home office, a comfortable guest space, or a fun hideout for the kids. Outside, you have a nice, easy-to-love backyard that's just the right size, low upkeep, big charm, and your neighbors are just a wall away! Inside, there's a convenient main-floor powder room, and the kitchen is a delight, freshly updated with a cozy breakfast nook tucked by a bay window, where sunlight spills in and pairs nicely with your morning coffee. The big, inviting living room opens up to that gorgeous backyard with a concrete patio - your new favorite spot for summer dinners or sipping wine as the sun sets. Head downstairs, and the finished basement has a spacious rec room, plus a laundry and utility nook to keep things organized. You'll also love this family friendly neighborhood which has a park for the kids, grocery stores nearby, bars and pubs to explore, all with the 401 close by. This isn't just a house; its your happy place waiting to happen. Come see it, you'll feel right at home! |
| Price | $549,900 |
| Taxes: | $3114.00 |
| Assessment Year: | 2024 |
| Occupancy: | Owner |
| Address: | 1014B Nesbitt Cres , Woodstock, N4S 7P1, Oxford |
| Directions/Cross Streets: | Vanier Ave |
| Rooms: | 2 |
| Rooms +: | 3 |
| Bedrooms: | 3 |
| Bedrooms +: | 0 |
| Family Room: | F |
| Basement: | Partially Fi |
| Level/Floor | Room | Length(ft) | Width(ft) | Descriptions | |
| Room 1 | Main | Bathroom | 2.69 | 6.95 | 2 Pc Bath |
| Room 2 | Main | Dining Ro | 9.02 | 4.49 | |
| Room 3 | Main | Kitchen | 9.09 | 12.3 | |
| Room 4 | Main | Living Ro | 15.71 | 20.3 | |
| Room 5 | Second | Bathroom | 9.02 | 6.82 | 4 Pc Bath |
| Room 6 | Second | Bedroom 2 | 15.74 | 9.12 | |
| Room 7 | Second | Bedroom 3 | 9.02 | 9.84 | |
| Room 8 | Second | Primary B | 15.81 | 10.96 | |
| Room 9 | Basement | Laundry | 6.56 | 11.51 | |
| Room 10 | Basement | Recreatio | 15.61 | 32.14 | |
| Room 11 | Basement | Utility R | 15.97 | 4.72 |
| Washroom Type | No. of Pieces | Level |
| Washroom Type 1 | 4 | Second |
| Washroom Type 2 | 2 | Main |
| Washroom Type 3 | 0 | |
| Washroom Type 4 | 0 | |
| Washroom Type 5 | 0 |
| Total Area: | 0.00 |
| Approximatly Age: | 51-99 |
| Property Type: | Semi-Detached |
| Style: | 2-Storey |
| Exterior: | Brick, Vinyl Siding |
| Garage Type: | None |
| Drive Parking Spaces: | 2 |
| Pool: | None |
| Approximatly Age: | 51-99 |
| Approximatly Square Footage: | 1100-1500 |
| CAC Included: | N |
| Water Included: | N |
| Cabel TV Included: | N |
| Common Elements Included: | N |
| Heat Included: | N |
| Parking Included: | N |
| Condo Tax Included: | N |
| Building Insurance Included: | N |
| Fireplace/Stove: | N |
| Heat Type: | Forced Air |
| Central Air Conditioning: | Central Air |
| Central Vac: | N |
| Laundry Level: | Syste |
| Ensuite Laundry: | F |
| Sewers: | Sewer |
$
%
Years
This calculator is for demonstration purposes only. Always consult a professional
financial advisor before making personal financial decisions.
| Although the information displayed is believed to be accurate, no warranties or representations are made of any kind. |
| ROYAL LEPAGE WOLLE REALTY |
|
|

Mina Nourikhalichi
Broker
Dir:
416-882-5419
Bus:
905-731-2000
Fax:
905-886-7556
| Virtual Tour | Book Showing | Email a Friend |
Jump To:
At a Glance:
| Type: | Freehold - Semi-Detached |
| Area: | Oxford |
| Municipality: | Woodstock |
| Neighbourhood: | Woodstock - North |
| Style: | 2-Storey |
| Approximate Age: | 51-99 |
| Tax: | $3,114 |
| Beds: | 3 |
| Baths: | 2 |
| Fireplace: | N |
| Pool: | None |
Locatin Map:
Payment Calculator:

