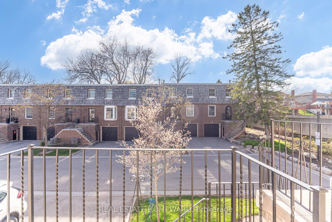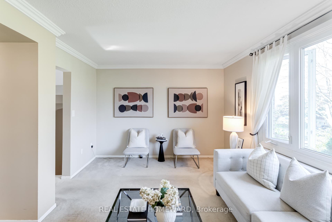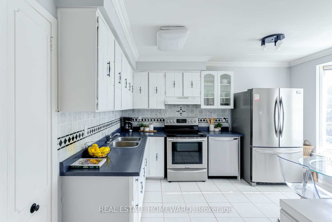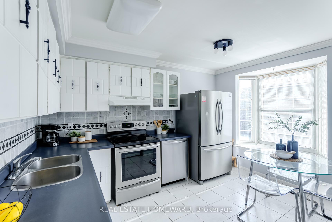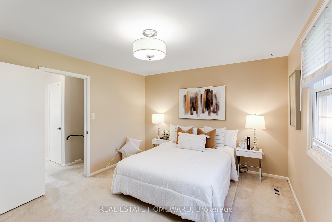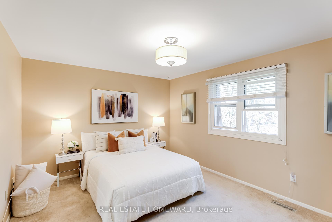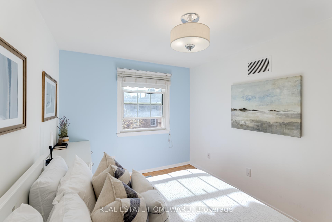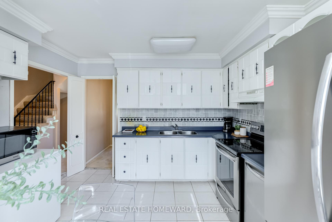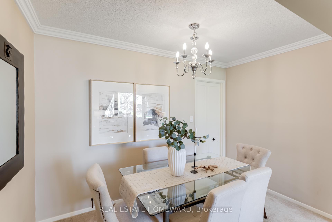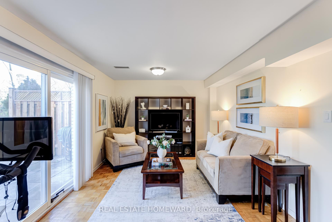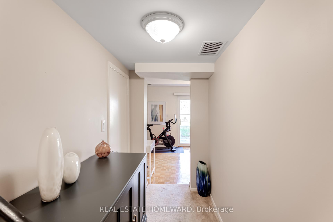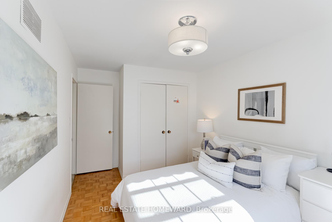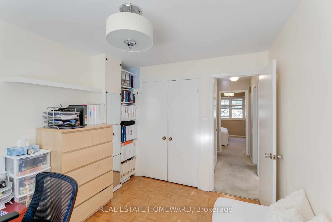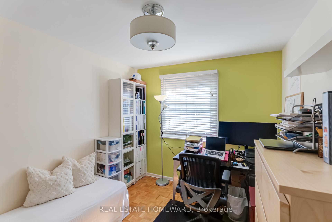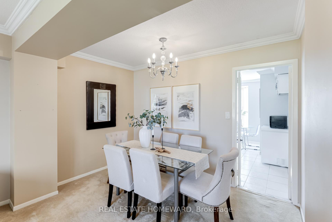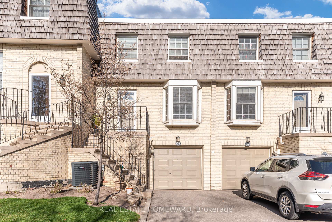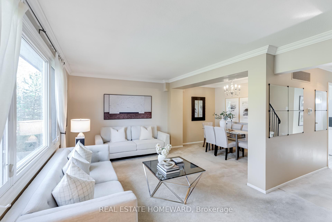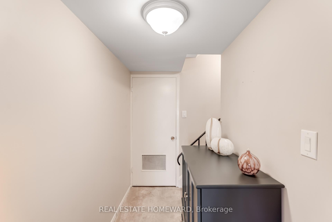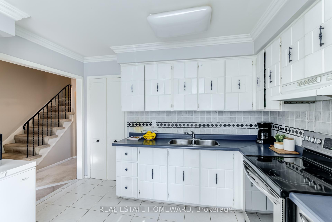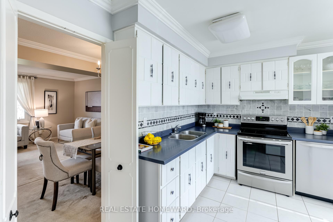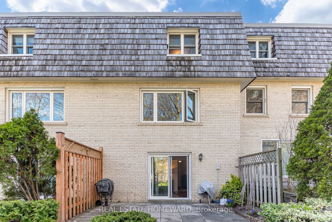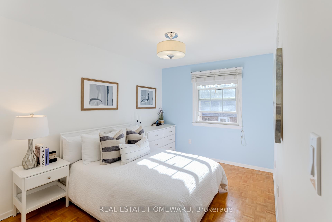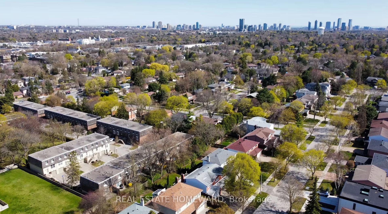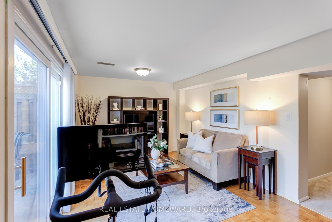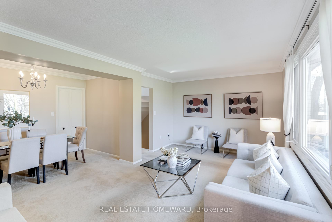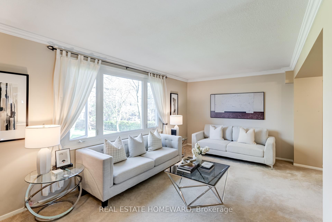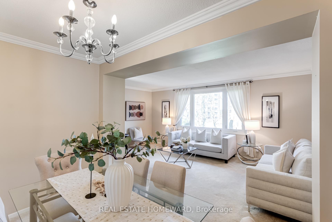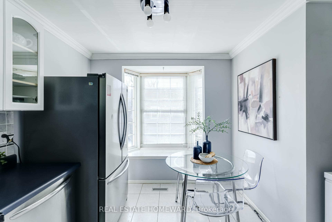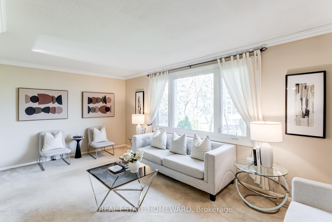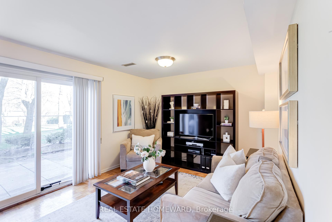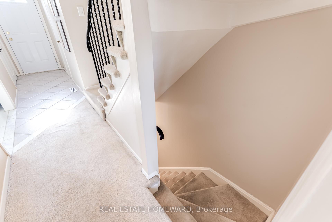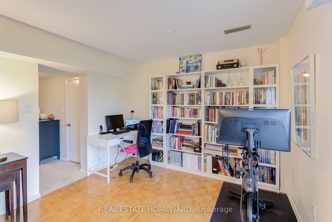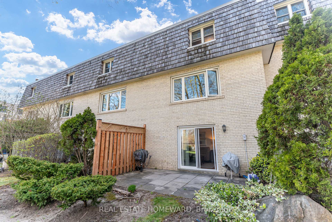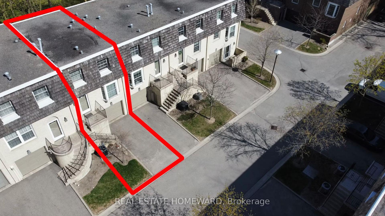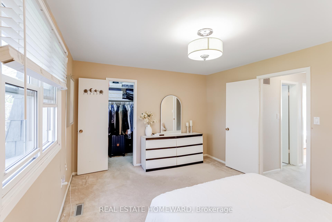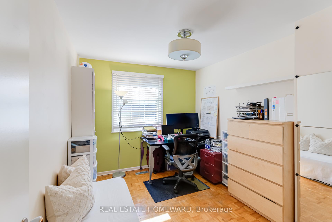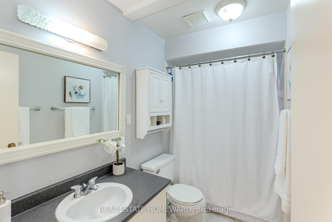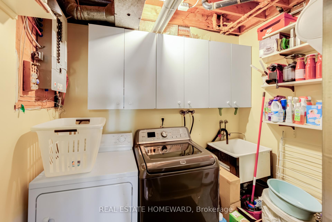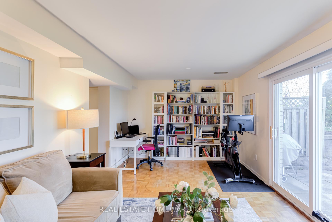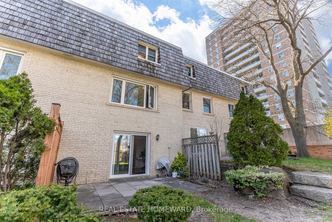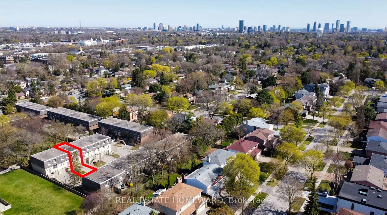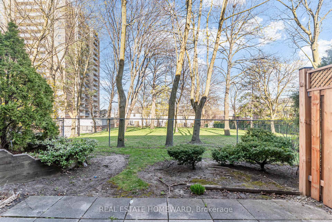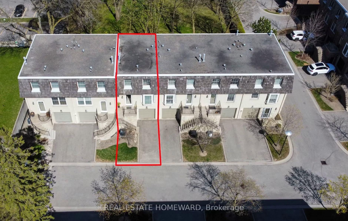$1,199,000
Available - For Sale
Listing ID: C12111795
64 Stonedale Plac , Toronto, M3B 1W3, Toronto
| Welcome to this delightful townhome, tucked away on a peaceful cul-de-sac in one of the most desirable neighbourhoods, offering top-rated schools (see the link for the full school list), parks, and a variety of attractions. This spacious home boasts 3 bedrooms and 3 bathrooms, with a walk-out basement that leads to a serene backyard. The bright, airy kitchen features modern stainless steel appliances. For added convenience, there's a built-in garage and an additional storage room right next to it. Ideally located near parks, schools, shopping, TTC, and all essential amenities. Dont miss out on this must-see home! Check the links for schools & Transport TTC & the Go |
| Price | $1,199,000 |
| Taxes: | $4792.44 |
| Assessment Year: | 2024 |
| Occupancy: | Owner |
| Address: | 64 Stonedale Plac , Toronto, M3B 1W3, Toronto |
| Postal Code: | M3B 1W3 |
| Province/State: | Toronto |
| Directions/Cross Streets: | Leslie/York Mills |
| Level/Floor | Room | Length(ft) | Width(ft) | Descriptions | |
| Room 1 | Main | Living Ro | 18.56 | 11.22 | Overlooks Park, Broadloom, Combined w/Dining |
| Room 2 | Main | Dining Ro | 11.28 | 8.04 | Open Concept, Broadloom, Combined w/Living |
| Room 3 | Main | Kitchen | 11.68 | 14.53 | Bay Window, Stainless Steel Appl, Ceramic Floor |
| Room 4 | Second | Primary B | 14.43 | 11.68 | Broadloom, Walk-In Closet(s), 2 Pc Ensuite |
| Room 5 | Second | Bedroom 2 | 14.43 | 9.18 | Parquet, Double Closet |
| Room 6 | Second | Bedroom 3 | 14.43 | 9.18 | Parquet, Double Closet |
| Room 7 | Lower | Recreatio | 18.6 | 11.15 | Parquet, W/O To Yard |
| Room 8 | Lower | Laundry | 7.87 | 4.92 |
| Washroom Type | No. of Pieces | Level |
| Washroom Type 1 | 2 | |
| Washroom Type 2 | 4 | |
| Washroom Type 3 | 0 | |
| Washroom Type 4 | 0 | |
| Washroom Type 5 | 0 |
| Total Area: | 0.00 |
| Approximatly Age: | 51-99 |
| Washrooms: | 3 |
| Heat Type: | Forced Air |
| Central Air Conditioning: | Central Air |
$
%
Years
This calculator is for demonstration purposes only. Always consult a professional
financial advisor before making personal financial decisions.
| Although the information displayed is believed to be accurate, no warranties or representations are made of any kind. |
| REAL ESTATE HOMEWARD |
|
|

Mina Nourikhalichi
Broker
Dir:
416-882-5419
Bus:
905-731-2000
Fax:
905-886-7556
| Virtual Tour | Book Showing | Email a Friend |
Jump To:
At a Glance:
| Type: | Com - Condo Townhouse |
| Area: | Toronto |
| Municipality: | Toronto C13 |
| Neighbourhood: | Banbury-Don Mills |
| Style: | 2-Storey |
| Approximate Age: | 51-99 |
| Tax: | $4,792.44 |
| Maintenance Fee: | $830.39 |
| Beds: | 3 |
| Baths: | 3 |
| Fireplace: | N |
Locatin Map:
Payment Calculator:

