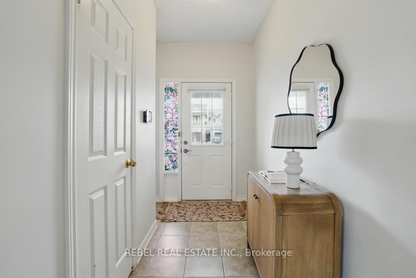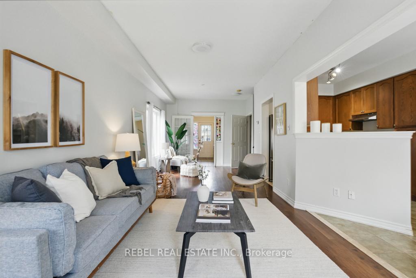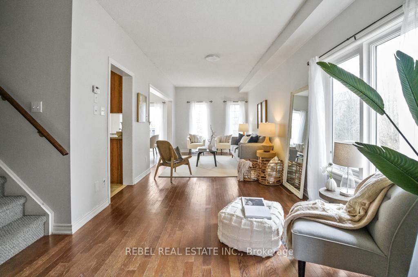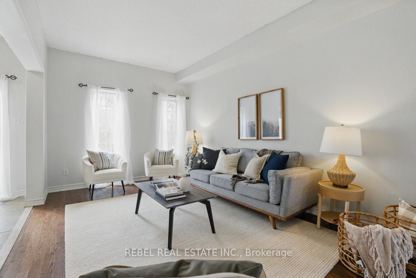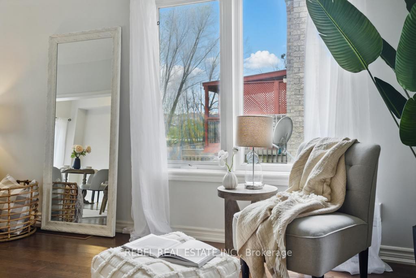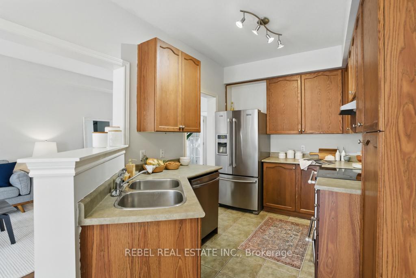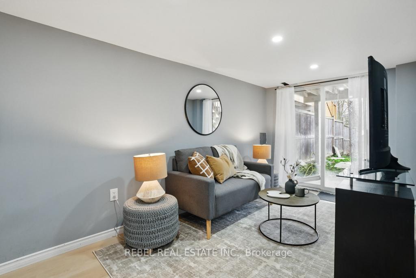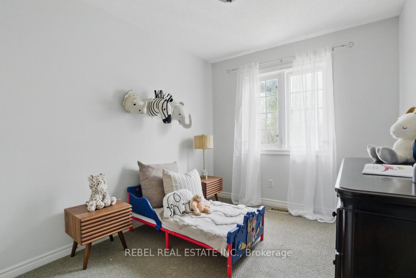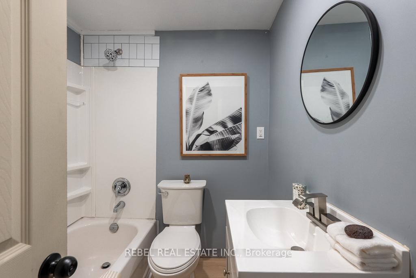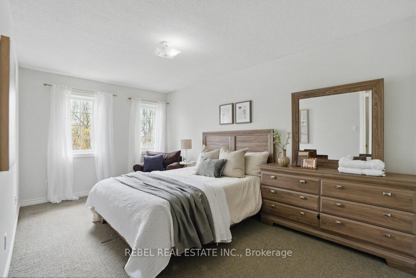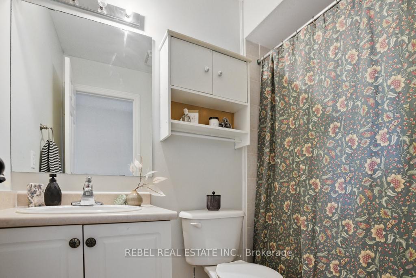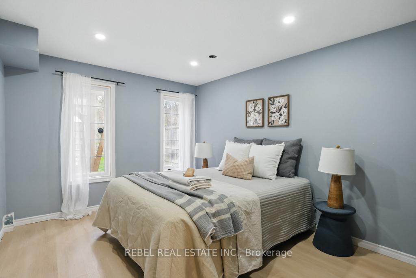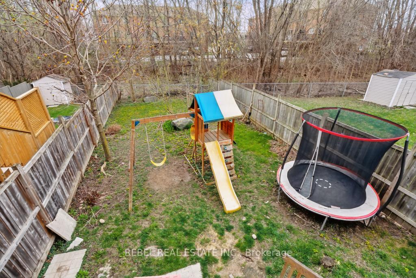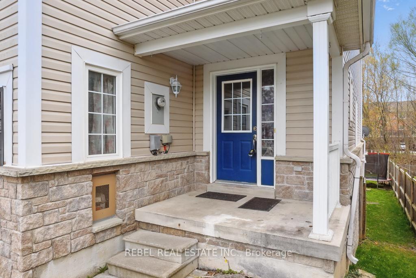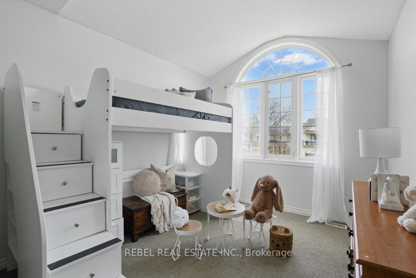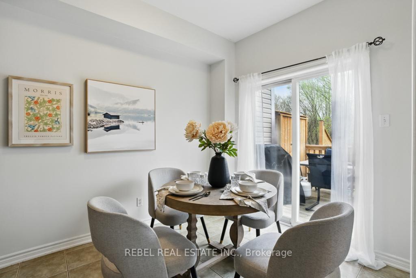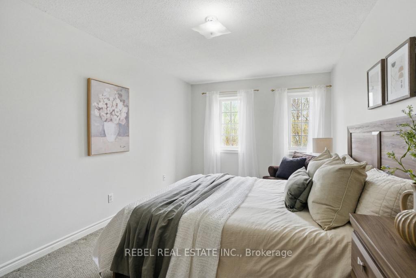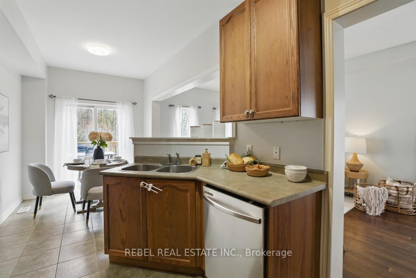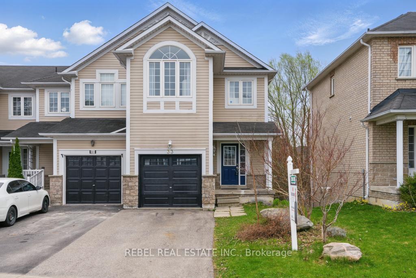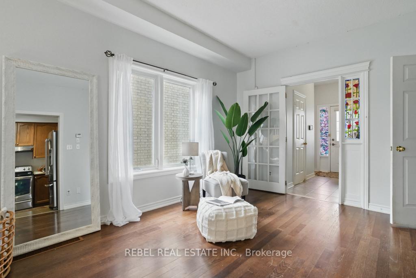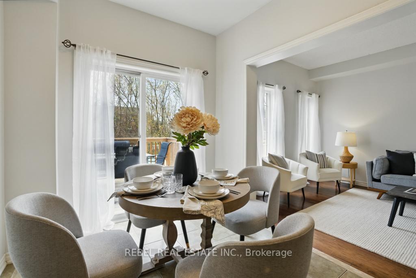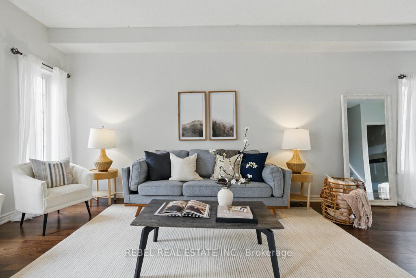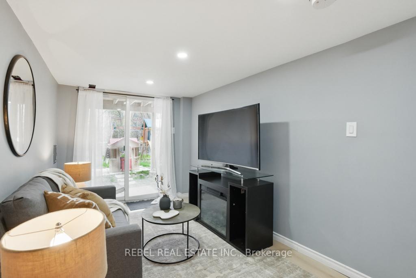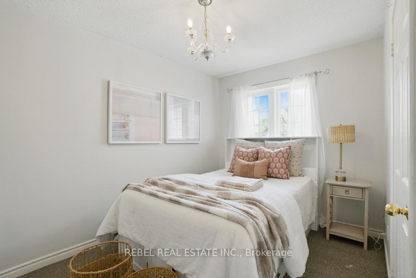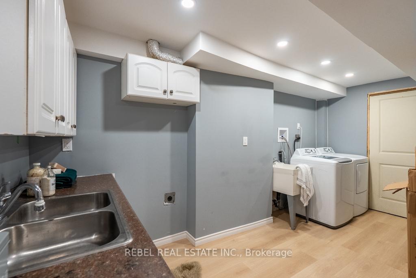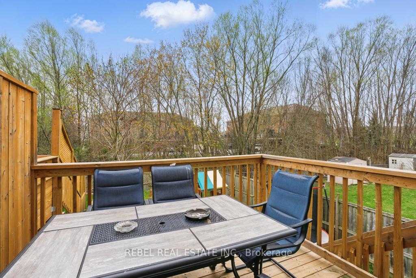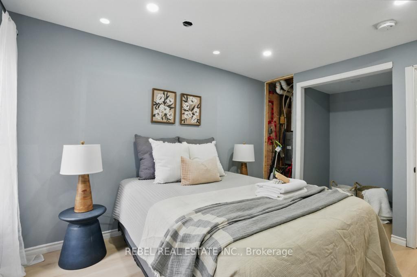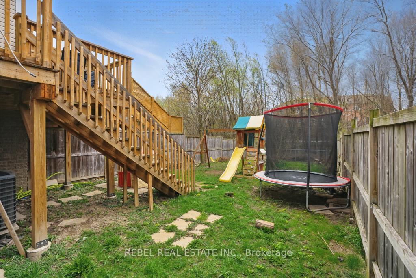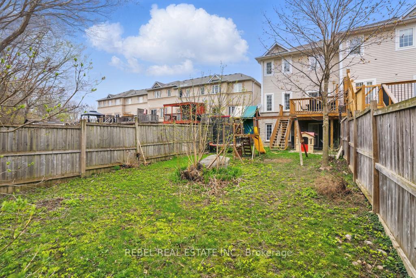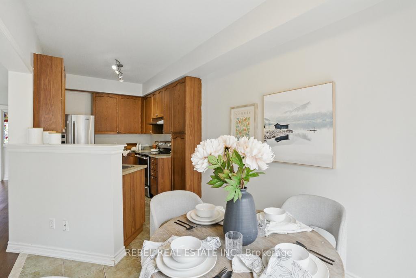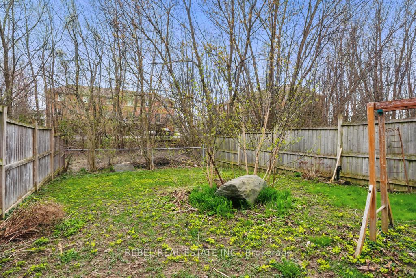$649,900
Available - For Sale
Listing ID: E12111821
33 Hanna Driv , Clarington, L1C 5M4, Durham
| Welcome To 33 Hanna Drive In Bowmanville! This Rare And Spacious 4+1 Bedroom End-Unit Townhome Is Perfectly Situated On A Quiet Cul-De-Sac, Backing Onto A Serene Greenspace With No Rear Neighbors. Move-In Ready And Beautifully Upgraded, This Home Offers A Functional And Inviting Layout. The Main Floor Features An Open-Concept Living And Dining Area, A Bright Kitchen With A Breakfast Area, And A Walkout To A Private Deck Overlooking The Deep, 145-Foot Backyard And Greenspace Behind. Upstairs, The Spacious Primary Bedroom Retreat Features A Walk-In Closet And A 4-Piece Ensuite. The Finished Walkout Basement Offers Great Versatility With An In-Law Suite Featuring A Kitchenette, Guest Bedroom, Full 4-Piece Bath, And Direct Access To The Backyard Ideal For Extended Family Or Guests. Located Close To Schools, Shopping, Historic Downtown Bowmanville, Parks, And With Easy Access To Highway 401! |
| Price | $649,900 |
| Taxes: | $4522.00 |
| Occupancy: | Owner |
| Address: | 33 Hanna Driv , Clarington, L1C 5M4, Durham |
| Directions/Cross Streets: | Longworth/Mearns |
| Rooms: | 8 |
| Rooms +: | 2 |
| Bedrooms: | 4 |
| Bedrooms +: | 1 |
| Family Room: | F |
| Basement: | Finished wit |
| Level/Floor | Room | Length(ft) | Width(ft) | Descriptions | |
| Room 1 | Main | Kitchen | 7.97 | 10.43 | Ceramic Floor, Modern Kitchen, B/I Dishwasher |
| Room 2 | Main | Breakfast | 7.97 | 10.5 | Ceramic Floor, Combined w/Kitchen, W/O To Deck |
| Room 3 | Main | Living Ro | 27.39 | 10.23 | Hardwood Floor, Open Concept, Combined w/Dining |
| Room 4 | Main | Dining Ro | 27.39 | 10.23 | Hardwood Floor, Open Concept, Combined w/Living |
| Room 5 | Upper | Primary B | 9.91 | 15.97 | 4 Pc Ensuite, Plank, Overlooks Ravine |
| Room 6 | Upper | Bedroom 2 | 10.1 | 13.22 | Broadloom, Closet, Cathedral Ceiling(s) |
| Room 7 | Upper | Bedroom 3 | 8.23 | 12.04 | Broadloom, Closet, Window |
| Room 8 | Upper | Bedroom 4 | 8.53 | 10.23 | Broadloom, Closet, Window |
| Room 9 | Basement | Family Ro | 14.2 | 7.74 | Walk-Out, 4 Pc Bath |
| Washroom Type | No. of Pieces | Level |
| Washroom Type 1 | 2 | Main |
| Washroom Type 2 | 4 | Upper |
| Washroom Type 3 | 4 | Basement |
| Washroom Type 4 | 0 | |
| Washroom Type 5 | 0 |
| Total Area: | 0.00 |
| Property Type: | Att/Row/Townhouse |
| Style: | 2-Storey |
| Exterior: | Stone, Vinyl Siding |
| Garage Type: | Attached |
| (Parking/)Drive: | Private |
| Drive Parking Spaces: | 2 |
| Park #1 | |
| Parking Type: | Private |
| Park #2 | |
| Parking Type: | Private |
| Pool: | None |
| Approximatly Square Footage: | 1500-2000 |
| Property Features: | Library, Park |
| CAC Included: | N |
| Water Included: | N |
| Cabel TV Included: | N |
| Common Elements Included: | N |
| Heat Included: | N |
| Parking Included: | N |
| Condo Tax Included: | N |
| Building Insurance Included: | N |
| Fireplace/Stove: | N |
| Heat Type: | Forced Air |
| Central Air Conditioning: | Central Air |
| Central Vac: | N |
| Laundry Level: | Syste |
| Ensuite Laundry: | F |
| Sewers: | Sewer |
| Utilities-Cable: | Y |
| Utilities-Hydro: | Y |
$
%
Years
This calculator is for demonstration purposes only. Always consult a professional
financial advisor before making personal financial decisions.
| Although the information displayed is believed to be accurate, no warranties or representations are made of any kind. |
| REBEL REAL ESTATE INC. |
|
|

Mina Nourikhalichi
Broker
Dir:
416-882-5419
Bus:
905-731-2000
Fax:
905-886-7556
| Book Showing | Email a Friend |
Jump To:
At a Glance:
| Type: | Freehold - Att/Row/Townhouse |
| Area: | Durham |
| Municipality: | Clarington |
| Neighbourhood: | Bowmanville |
| Style: | 2-Storey |
| Tax: | $4,522 |
| Beds: | 4+1 |
| Baths: | 4 |
| Fireplace: | N |
| Pool: | None |
Locatin Map:
Payment Calculator:

