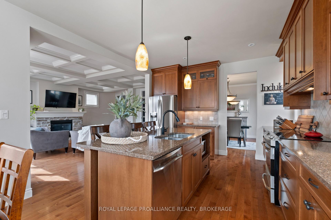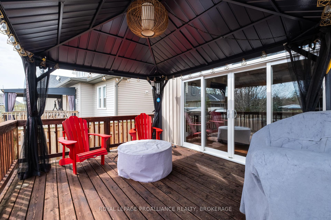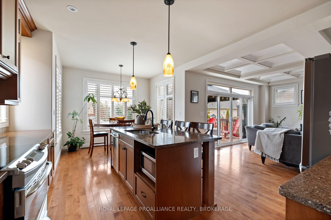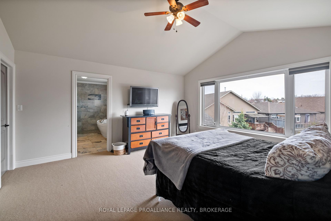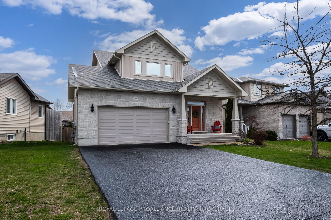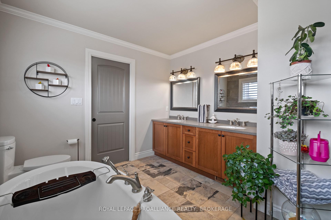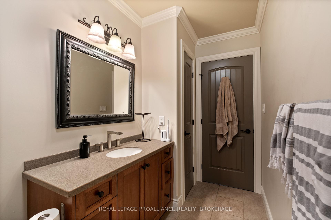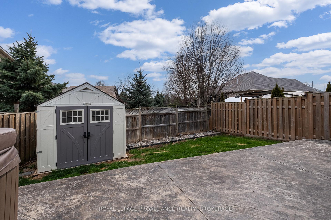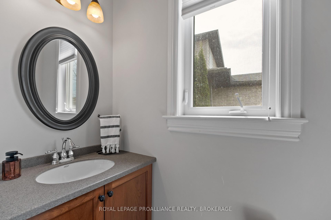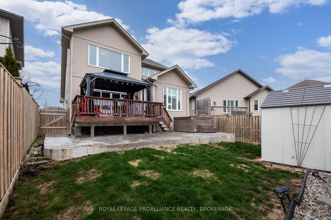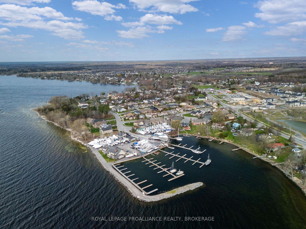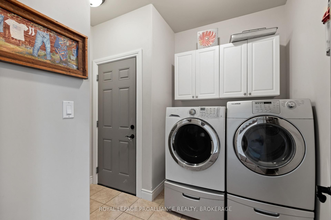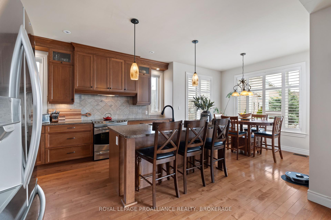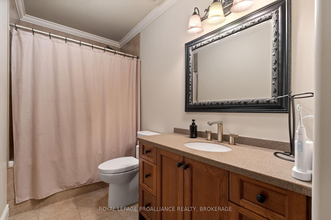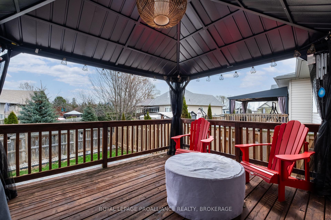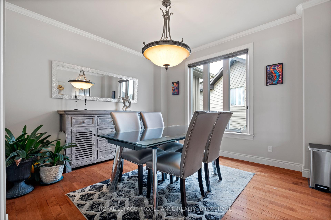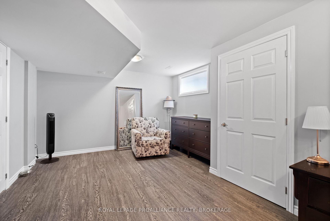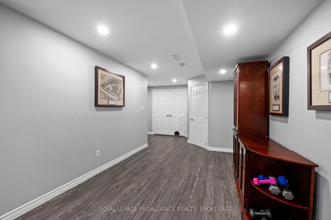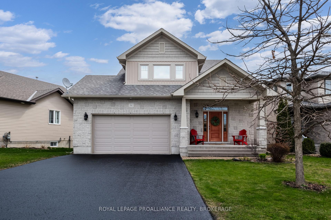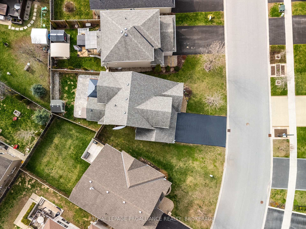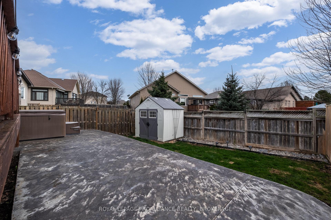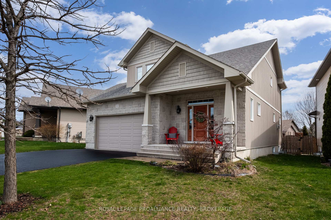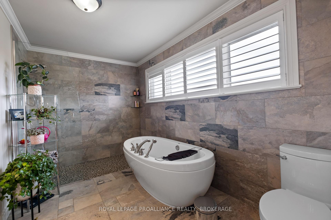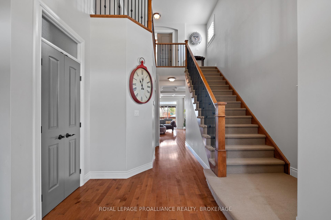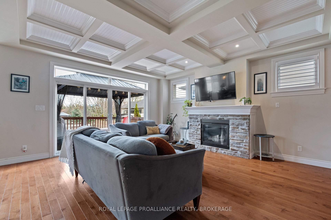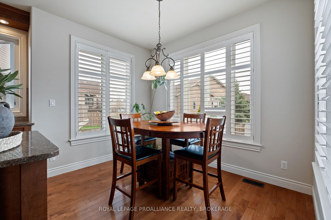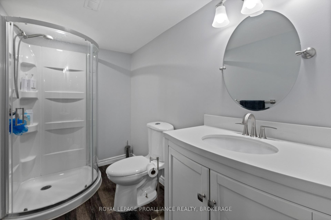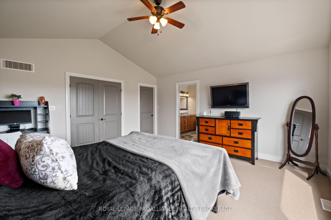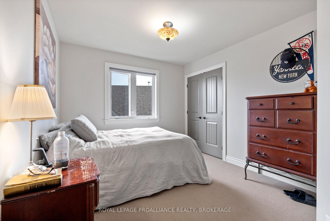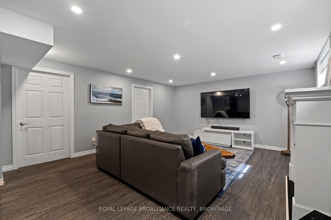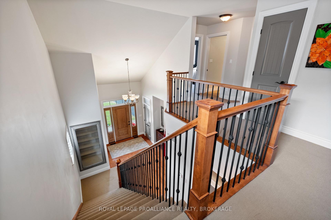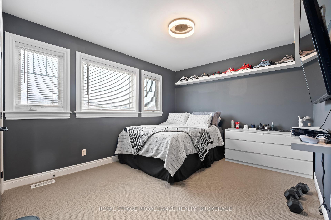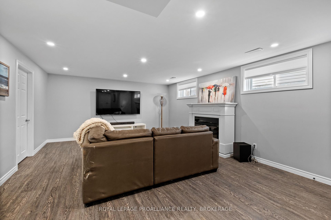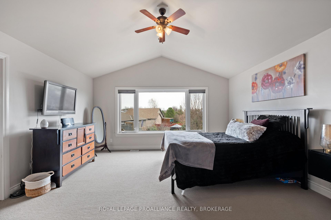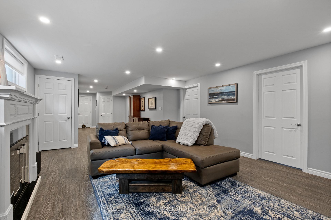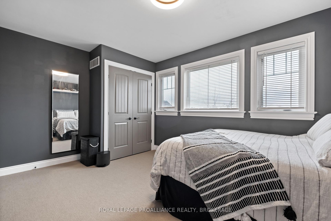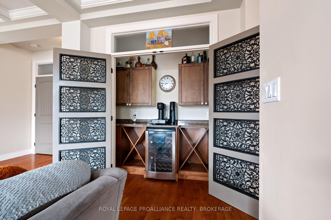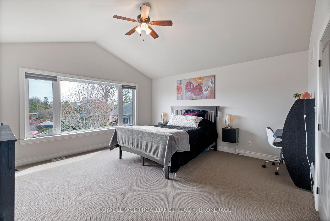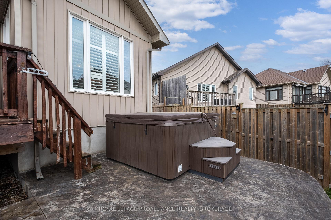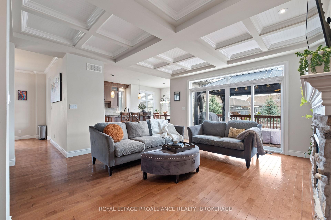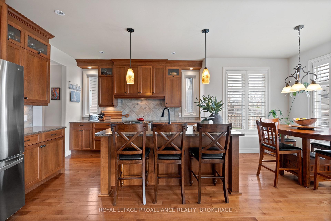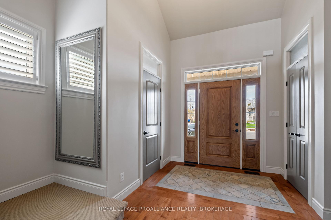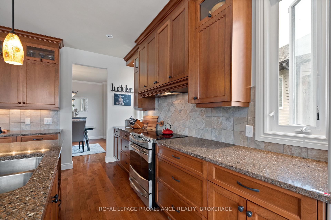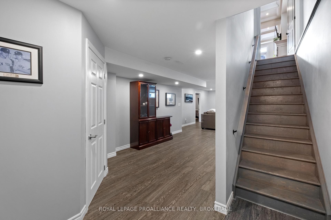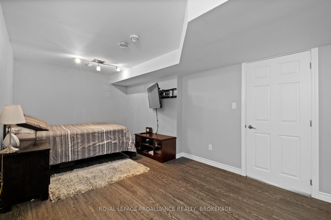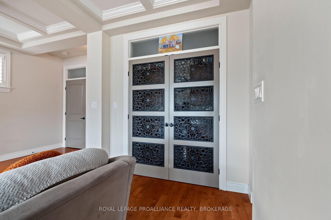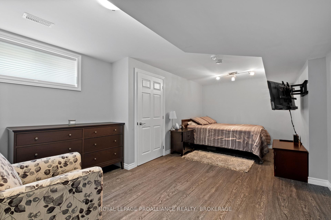$775,000
Available - For Sale
Listing ID: X12113755
94 Windermere Boul , Loyalist, K0H 1G0, Lennox & Addingt
| Proudly custom-built by MacAdam Homes and featured as the 2012 Kinsmen Dream Home, this exceptional stone and vinyl-sided two-storey residence offers the perfect blend of thoughtful design, superior craftsmanship, and modern convenience. Boasting a spacious 3+1 bedroom, 3.5 bathroom layout, this home is ideal for families, entertainers, and anyone seeking a peaceful lifestyle in beautiful Edgewater Estates. Located just minutes from Loyalist Cove Marina and the charming village of Bath, and a quick 15-drive to the west-end of Kingston, the setting is as perfect as the home itself. Step inside to soaring vaulted ceilings and an inviting floor plan. The heart of the home, a stunning open-concept kitchen, features a centre island, ample cabinetry, and generous breakfast bar, making it a true chef's dream. Entertain in style with a formal separate dining room designed for memorable gatherings, or spill out through the extra-large patio doors to the expansive deck, hot tub, and enjoy the fully fenced backyard space. On the second level, you will discover a serene primary suite complete with a spa-inspired ensuite with soaker tub and walk-in closet, alongside two additional well-appointed bedrooms and a full main bath. The fully finished lower level offers versatility with a large recreation room, an additional bedroom, a 3 piece bathroom, and plenty of storage - perfect for guests, teens, or even a potential home office space. Beautifully maintained and offering both peaceful relaxation and vibrant family living, this former dream home could soon be yours. Discover the lifestyle you've been dreaming of! |
| Price | $775,000 |
| Taxes: | $6608.56 |
| Occupancy: | Owner |
| Address: | 94 Windermere Boul , Loyalist, K0H 1G0, Lennox & Addingt |
| Acreage: | < .50 |
| Directions/Cross Streets: | Highway 33 - Loyalist Parkway and Bayshore Drive |
| Rooms: | 16 |
| Bedrooms: | 3 |
| Bedrooms +: | 1 |
| Family Room: | T |
| Basement: | Finished |
| Level/Floor | Room | Length(ft) | Width(ft) | Descriptions | |
| Room 1 | Main | Foyer | 9.38 | 8.2 | |
| Room 2 | Main | Laundry | 8.13 | 9.45 | |
| Room 3 | Main | Bathroom | 3.12 | 7.12 | 2 Pc Bath |
| Room 4 | Main | Living Ro | 15.91 | 19.52 | |
| Room 5 | Main | Kitchen | 12.53 | 12.43 | |
| Room 6 | Main | Breakfast | 10.5 | 7.97 | |
| Room 7 | Main | Dining Ro | 12.92 | 12.37 | |
| Room 8 | Second | Primary B | 15.58 | 15.38 | |
| Room 9 | Second | Bathroom | 9.74 | 12.6 | 5 Pc Ensuite |
| Room 10 | Second | Bedroom | 10.14 | 14.14 | |
| Room 11 | Second | Bathroom | 4.99 | 12.23 | 4 Pc Bath |
| Room 12 | Second | Bedroom | 10.59 | 14.56 | |
| Room 13 | Basement | Recreatio | 19.09 | 15.02 | |
| Room 14 | Basement | Bedroom | 20.24 | 12.04 | |
| Room 15 | Basement | Utility R | 11.35 | 14.3 |
| Washroom Type | No. of Pieces | Level |
| Washroom Type 1 | 2 | Main |
| Washroom Type 2 | 4 | Upper |
| Washroom Type 3 | 4 | Upper |
| Washroom Type 4 | 3 | Lower |
| Washroom Type 5 | 0 |
| Total Area: | 0.00 |
| Approximatly Age: | 6-15 |
| Property Type: | Detached |
| Style: | 2-Storey |
| Exterior: | Stone, Vinyl Siding |
| Garage Type: | Attached |
| (Parking/)Drive: | Private Do |
| Drive Parking Spaces: | 4 |
| Park #1 | |
| Parking Type: | Private Do |
| Park #2 | |
| Parking Type: | Private Do |
| Pool: | None |
| Approximatly Age: | 6-15 |
| Approximatly Square Footage: | 1500-2000 |
| Property Features: | Beach, Fenced Yard |
| CAC Included: | N |
| Water Included: | N |
| Cabel TV Included: | N |
| Common Elements Included: | N |
| Heat Included: | N |
| Parking Included: | N |
| Condo Tax Included: | N |
| Building Insurance Included: | N |
| Fireplace/Stove: | Y |
| Heat Type: | Forced Air |
| Central Air Conditioning: | Central Air |
| Central Vac: | N |
| Laundry Level: | Syste |
| Ensuite Laundry: | F |
| Elevator Lift: | False |
| Sewers: | Sewer |
| Utilities-Cable: | Y |
| Utilities-Hydro: | Y |
$
%
Years
This calculator is for demonstration purposes only. Always consult a professional
financial advisor before making personal financial decisions.
| Although the information displayed is believed to be accurate, no warranties or representations are made of any kind. |
| ROYAL LEPAGE PROALLIANCE REALTY, BROKERAGE |
|
|

Mina Nourikhalichi
Broker
Dir:
416-882-5419
Bus:
905-731-2000
Fax:
905-886-7556
| Virtual Tour | Book Showing | Email a Friend |
Jump To:
At a Glance:
| Type: | Freehold - Detached |
| Area: | Lennox & Addington |
| Municipality: | Loyalist |
| Neighbourhood: | 57 - Bath |
| Style: | 2-Storey |
| Approximate Age: | 6-15 |
| Tax: | $6,608.56 |
| Beds: | 3+1 |
| Baths: | 4 |
| Fireplace: | Y |
| Pool: | None |
Locatin Map:
Payment Calculator:

