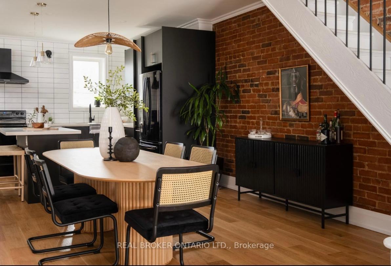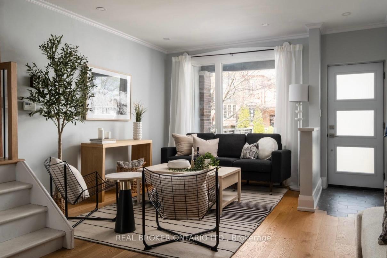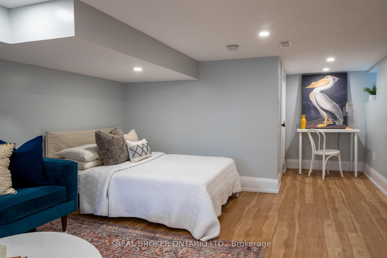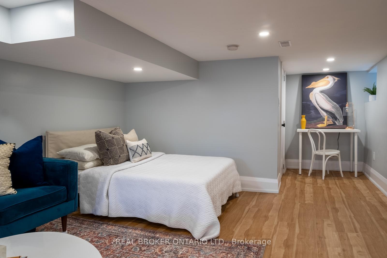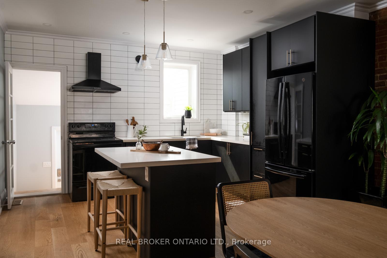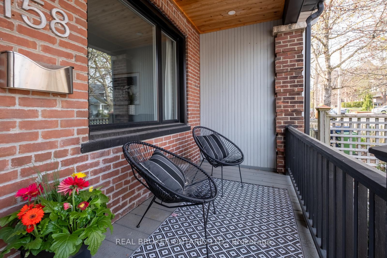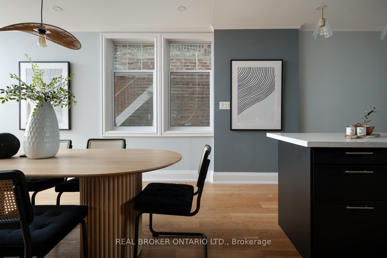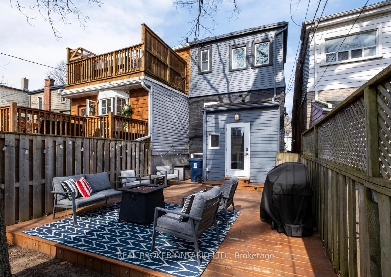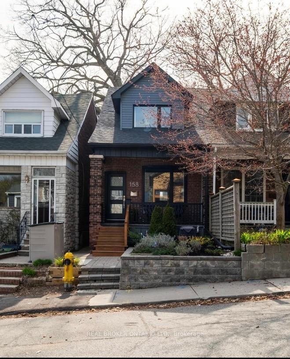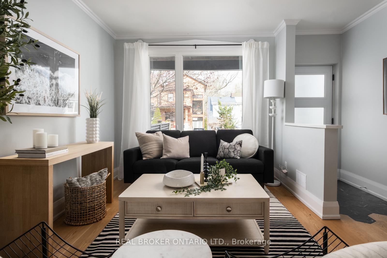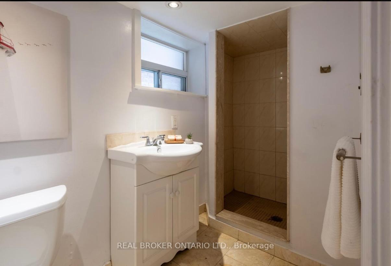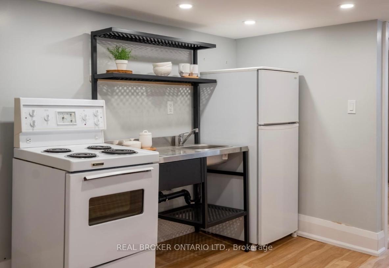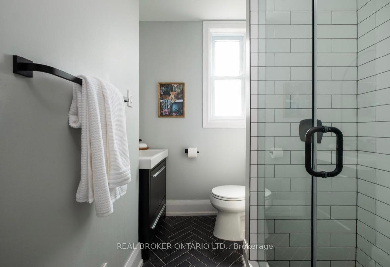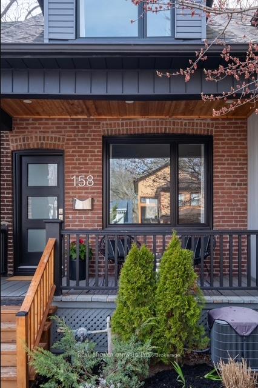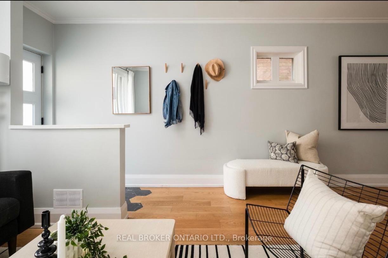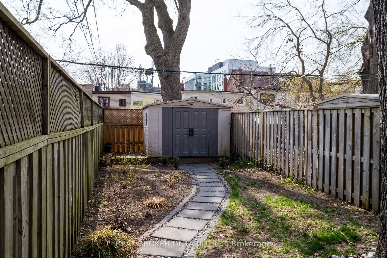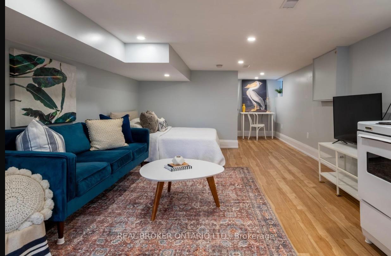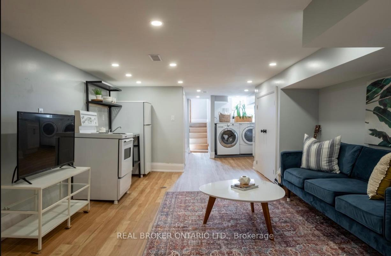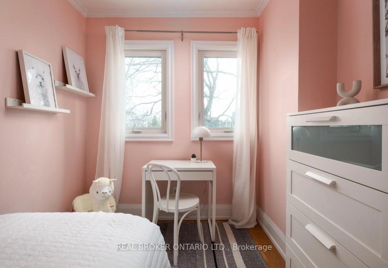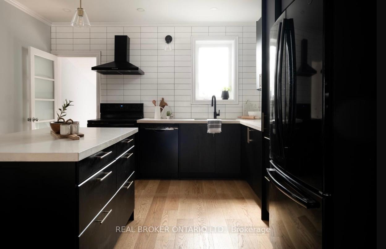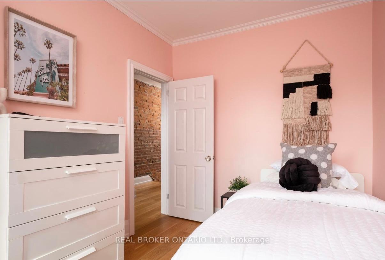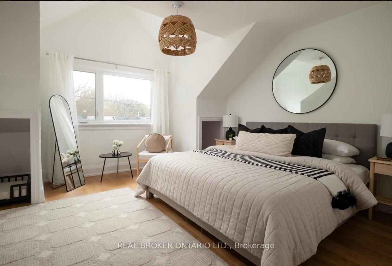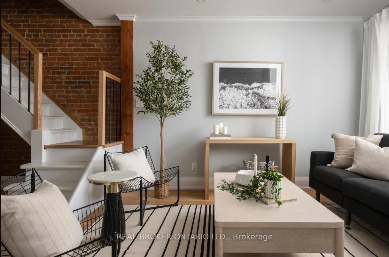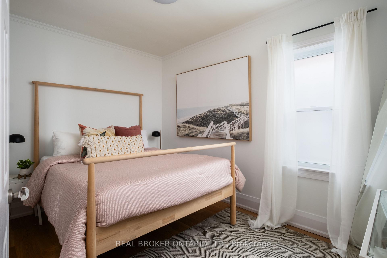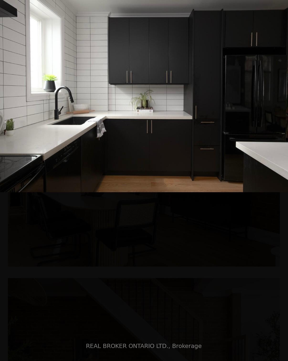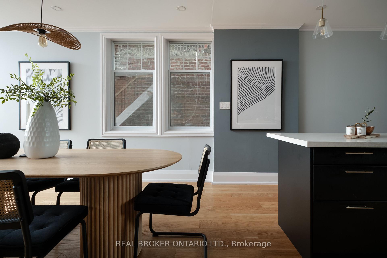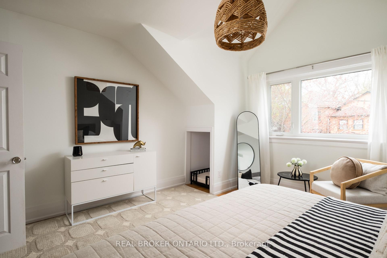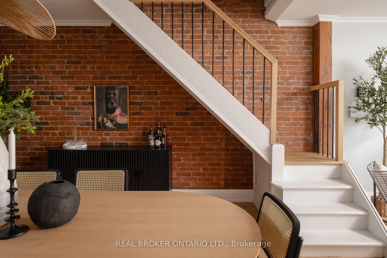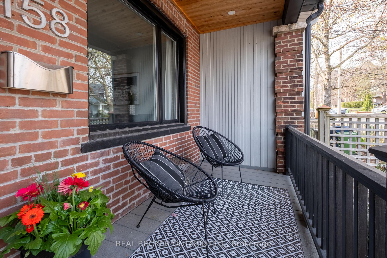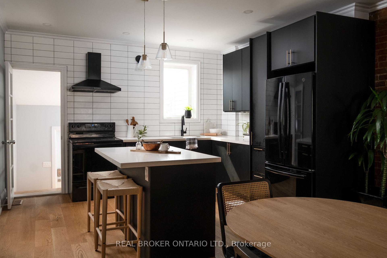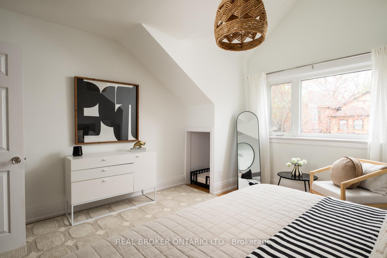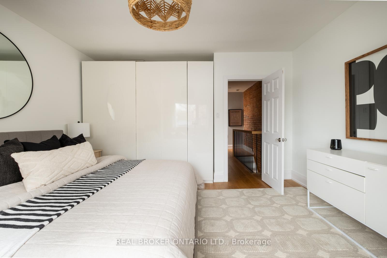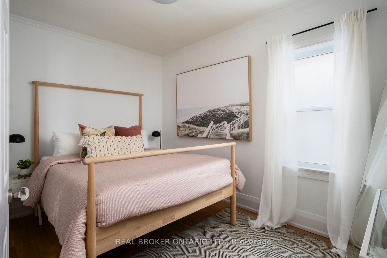$1,399,000
Available - For Sale
Listing ID: E12112782
158 Golfview Aven , Toronto, M4E 2K5, Toronto
| OFFERS ANYTIME! Gorgeous on Golfview! This three bed, two bath semi is located in the coveted Upper Beaches neighbourhood! A perfect mix of charm with thoughtful modern renovations makes this house a true gem! The spacious main floor is an entertainer's dream! It offers amazing open concept living, with white oak floors, beautifully renovated kitchen, a large dining room with exposed brick and a generous living room which overlooks the front porch and lovely front yard. The primary bedroom has great storage and a gorgeous vaulted ceiling! Two other generous sized bedrooms and beautifully designed bathroom finish off the upstairs. The finish basement with separate entrance, kitchenette and bathroom is a perfect Nanny or in-law suite. Fully fenced in yard with beautiful treed canopy and large deck make the backyard a perfect place to spend summer days. Location is fantastic- a short walk down to the beaches as well, as the Danforth, TTC, Cassels Park as well as cute shops and restaurants on Gerrard like Bodega Henriette , Morning Parade or Julienne's ! Sought-after Bowmore school district ! Open House Saturday and Sunday 2-4 p.m. |
| Price | $1,399,000 |
| Taxes: | $4749.52 |
| Assessment Year: | 2024 |
| Occupancy: | Owner |
| Address: | 158 Golfview Aven , Toronto, M4E 2K5, Toronto |
| Directions/Cross Streets: | Woodbine & Gerrard |
| Rooms: | 6 |
| Rooms +: | 1 |
| Bedrooms: | 3 |
| Bedrooms +: | 0 |
| Family Room: | F |
| Basement: | Separate Ent, Finished |
| Level/Floor | Room | Length(ft) | Width(ft) | Descriptions | |
| Room 1 | Main | Living Ro | 40.02 | 14.1 | |
| Room 2 | Main | Dining Ro | 40.02 | 14.1 | |
| Room 3 | Main | Kitchen | 40.02 | 13.12 | |
| Room 4 | Second | Primary B | 14.01 | 13.12 | |
| Room 5 | Second | Bedroom 2 | 12.5 | 8.43 | |
| Room 6 | Second | Bedroom 3 | 11.09 | 13.12 | |
| Room 7 | Basement | Recreatio | 40.02 | 13.12 |
| Washroom Type | No. of Pieces | Level |
| Washroom Type 1 | 3 | Second |
| Washroom Type 2 | 3 | Basement |
| Washroom Type 3 | 0 | |
| Washroom Type 4 | 0 | |
| Washroom Type 5 | 0 |
| Total Area: | 0.00 |
| Property Type: | Semi-Detached |
| Style: | 2-Storey |
| Exterior: | Brick, Vinyl Siding |
| Garage Type: | None |
| Drive Parking Spaces: | 0 |
| Pool: | None |
| Approximatly Square Footage: | 700-1100 |
| CAC Included: | N |
| Water Included: | N |
| Cabel TV Included: | N |
| Common Elements Included: | N |
| Heat Included: | N |
| Parking Included: | N |
| Condo Tax Included: | N |
| Building Insurance Included: | N |
| Fireplace/Stove: | N |
| Heat Type: | Forced Air |
| Central Air Conditioning: | Central Air |
| Central Vac: | N |
| Laundry Level: | Syste |
| Ensuite Laundry: | F |
| Sewers: | Sewer |
$
%
Years
This calculator is for demonstration purposes only. Always consult a professional
financial advisor before making personal financial decisions.
| Although the information displayed is believed to be accurate, no warranties or representations are made of any kind. |
| REAL BROKER ONTARIO LTD. |
|
|

Mina Nourikhalichi
Broker
Dir:
416-882-5419
Bus:
905-731-2000
Fax:
905-886-7556
| Virtual Tour | Book Showing | Email a Friend |
Jump To:
At a Glance:
| Type: | Freehold - Semi-Detached |
| Area: | Toronto |
| Municipality: | Toronto E02 |
| Neighbourhood: | East End-Danforth |
| Style: | 2-Storey |
| Tax: | $4,749.52 |
| Beds: | 3 |
| Baths: | 2 |
| Fireplace: | N |
| Pool: | None |
Locatin Map:
Payment Calculator:


