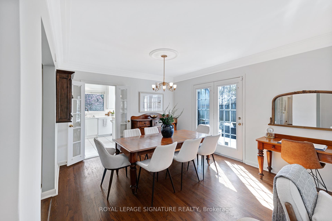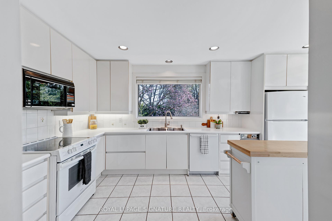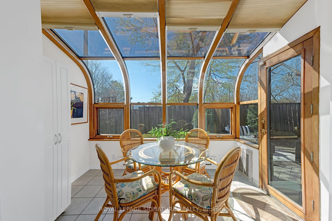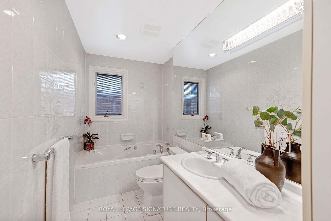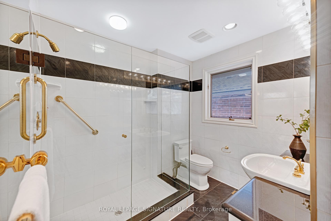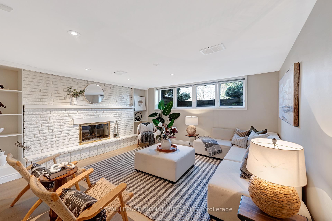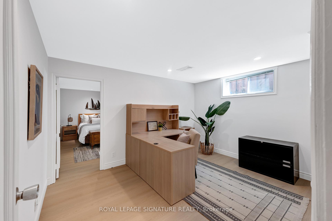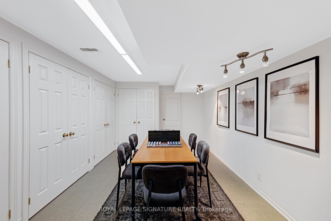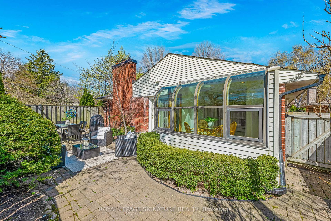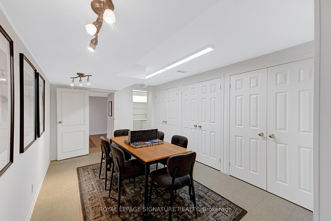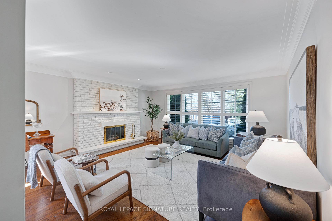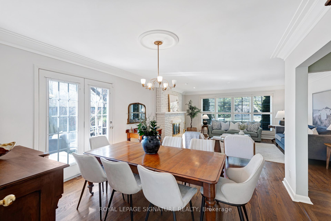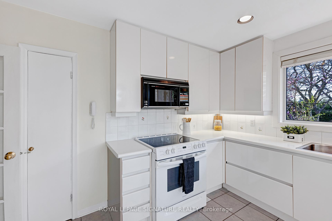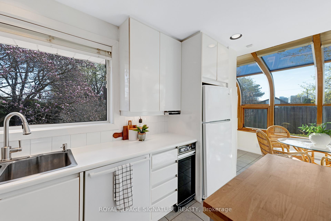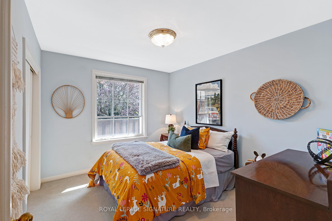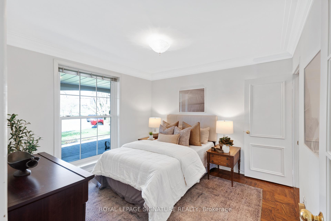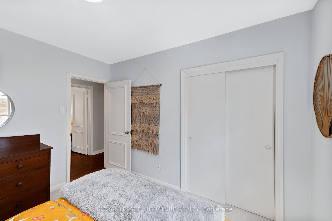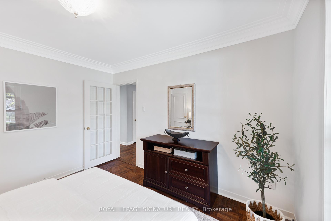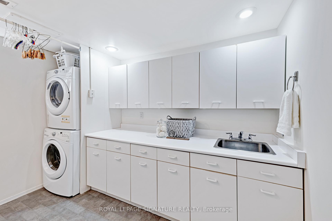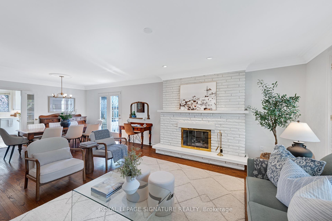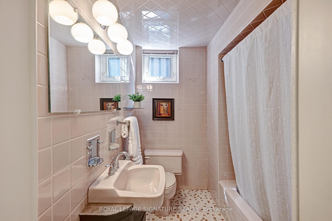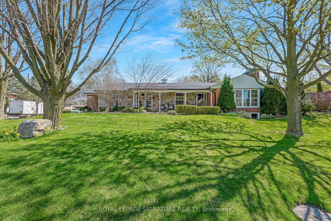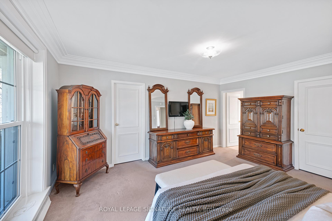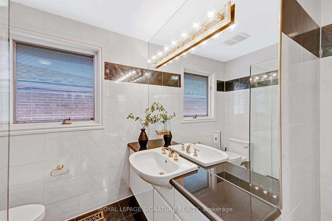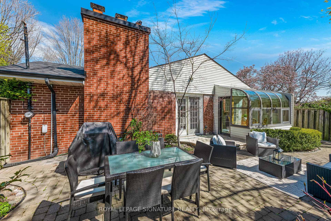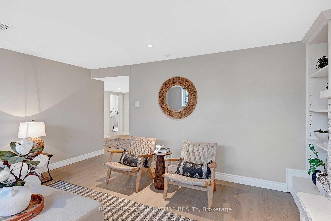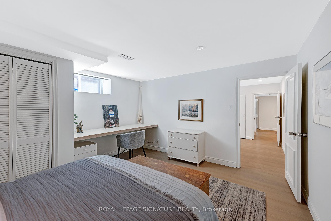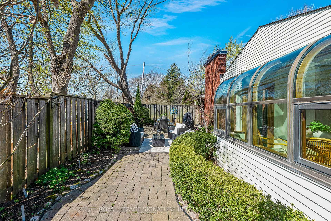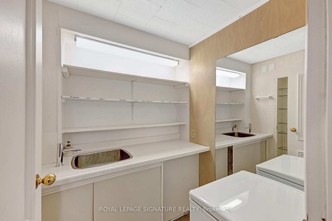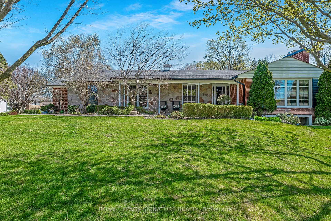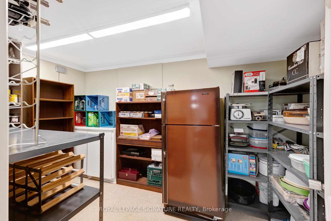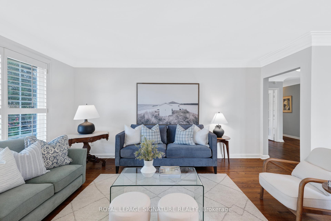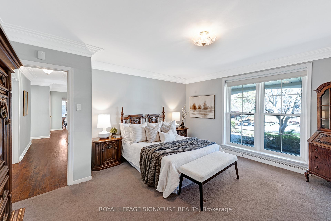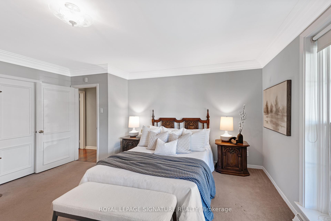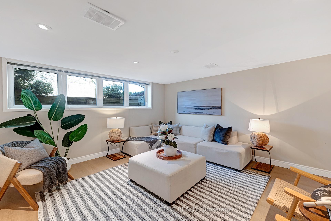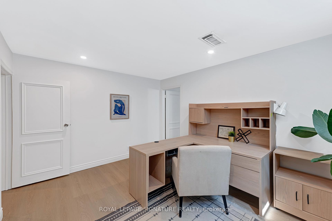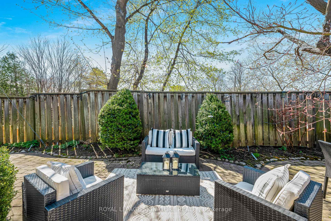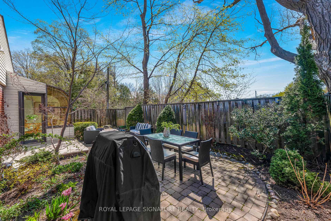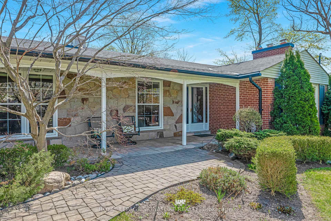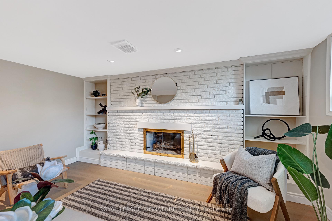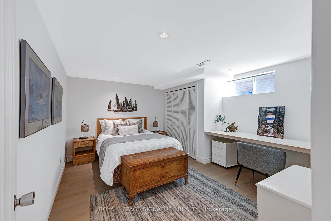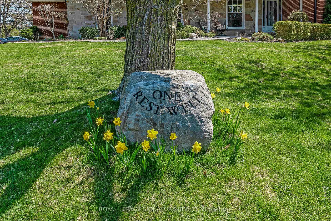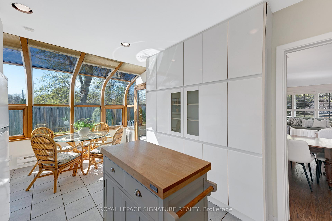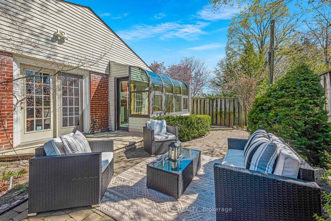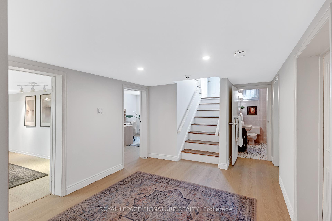$1,899,800
Available - For Sale
Listing ID: C12113024
1 Restwell Cres , Toronto, M2K 2A1, Toronto
| Perched on the corner of one of Bayview Village's most iconic streets, this admired ranch style bungalow is tasteful, timeless and ready for its next owner. Beautifully maintained and thoughtfully updated, 1 Restwell is light, bright and functions just right! Over 1,800 sq ft on the main floor, and 1,600 in the lower with separate entrance - a perfect layout for growing families, in-laws, smart-sizers looking for one level living, or income potential. Gorgeous views of the landscaped gardens and charming backyard can be seen from almost every room, including sunny south greenhouse windows in the large eat-in kitchen. Enjoy 3 main floor bedrooms, including primary with ensuite and walk-in closet, and two more in the basement with easy second kitchen set-up. Other highlights include two gas fireplaces, BBQ gas line, double-car garage and 6-car driveway. Prestigious Bayview Village location, steps to schools, parks, shopping, TTC and subway. Preferred Earl Haig School district. |
| Price | $1,899,800 |
| Taxes: | $10221.48 |
| Occupancy: | Owner |
| Address: | 1 Restwell Cres , Toronto, M2K 2A1, Toronto |
| Directions/Cross Streets: | Sheppard Avenue East & Bayview Avenue |
| Rooms: | 6 |
| Rooms +: | 4 |
| Bedrooms: | 3 |
| Bedrooms +: | 2 |
| Family Room: | F |
| Basement: | Finished, Separate Ent |
| Level/Floor | Room | Length(ft) | Width(ft) | Descriptions | |
| Room 1 | Main | Living Ro | 16.07 | 15.68 | Open Concept, Fireplace, Large Window |
| Room 2 | Main | Dining Ro | 11.68 | 10.92 | Combined w/Living, Window, W/O To Yard |
| Room 3 | Main | Kitchen | 15.09 | 10 | Eat-in Kitchen, Greenhouse Window, W/O To Yard |
| Room 4 | Main | Primary B | 15.42 | 14.07 | 4 Pc Ensuite, Walk-In Closet(s), Large Window |
| Room 5 | Main | Bedroom 2 | 10.99 | 9.51 | Double Closet, Window, Broadloom |
| Room 6 | Main | Bedroom 3 | 11.58 | 10.66 | Large Window, Overlooks Frontyard, Hardwood Floor |
| Room 7 | Lower | Bedroom 4 | 13.84 | 13.42 | Closet, Window |
| Room 8 | Lower | Office | 13.84 | 10.23 | Closet, Cedar Closet(s), Window |
| Room 9 | Lower | Media Roo | 16.53 | 10.33 | Closet, Walk-In Closet(s) |
| Room 10 | Lower | Recreatio | 15.58 | 15.25 | Fireplace, Large Window, B/I Shelves |
| Room 11 | Lower | Laundry | 10.43 | 8.17 | Separate Room, Laundry Sink, B/I Shelves |
| Washroom Type | No. of Pieces | Level |
| Washroom Type 1 | 3 | Main |
| Washroom Type 2 | 4 | Main |
| Washroom Type 3 | 3 | Lower |
| Washroom Type 4 | 0 | |
| Washroom Type 5 | 0 |
| Total Area: | 0.00 |
| Property Type: | Detached |
| Style: | Bungalow |
| Exterior: | Brick, Aluminum Siding |
| Garage Type: | Attached |
| (Parking/)Drive: | Private |
| Drive Parking Spaces: | 6 |
| Park #1 | |
| Parking Type: | Private |
| Park #2 | |
| Parking Type: | Private |
| Pool: | None |
| Approximatly Square Footage: | 1500-2000 |
| Property Features: | Park, Place Of Worship |
| CAC Included: | N |
| Water Included: | N |
| Cabel TV Included: | N |
| Common Elements Included: | N |
| Heat Included: | N |
| Parking Included: | N |
| Condo Tax Included: | N |
| Building Insurance Included: | N |
| Fireplace/Stove: | Y |
| Heat Type: | Forced Air |
| Central Air Conditioning: | Central Air |
| Central Vac: | N |
| Laundry Level: | Syste |
| Ensuite Laundry: | F |
| Sewers: | Sewer |
$
%
Years
This calculator is for demonstration purposes only. Always consult a professional
financial advisor before making personal financial decisions.
| Although the information displayed is believed to be accurate, no warranties or representations are made of any kind. |
| ROYAL LEPAGE SIGNATURE REALTY |
|
|

Mina Nourikhalichi
Broker
Dir:
416-882-5419
Bus:
905-731-2000
Fax:
905-886-7556
| Virtual Tour | Book Showing | Email a Friend |
Jump To:
At a Glance:
| Type: | Freehold - Detached |
| Area: | Toronto |
| Municipality: | Toronto C15 |
| Neighbourhood: | Bayview Village |
| Style: | Bungalow |
| Tax: | $10,221.48 |
| Beds: | 3+2 |
| Baths: | 3 |
| Fireplace: | Y |
| Pool: | None |
Locatin Map:
Payment Calculator:

