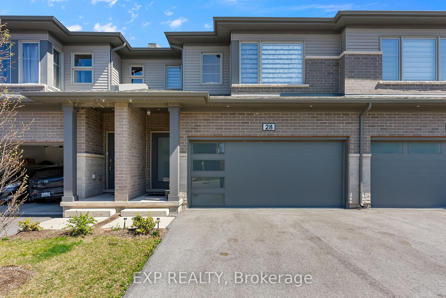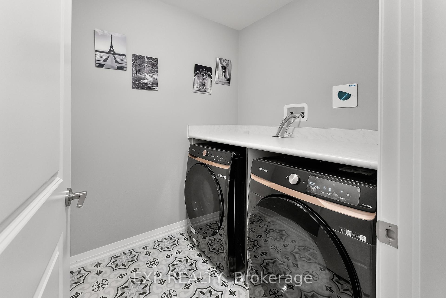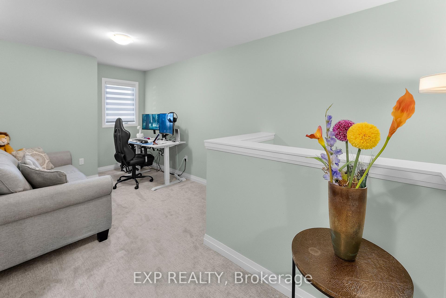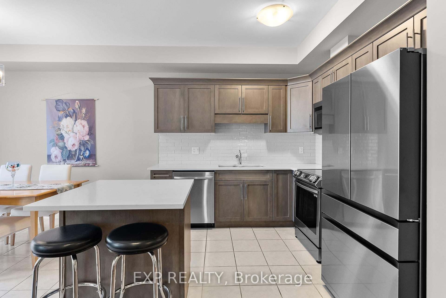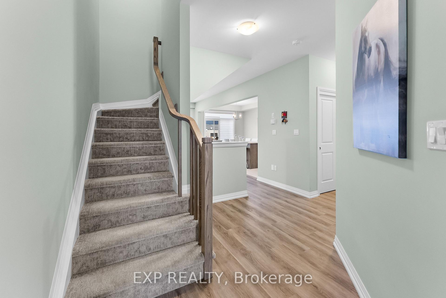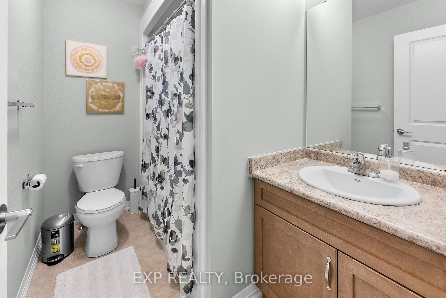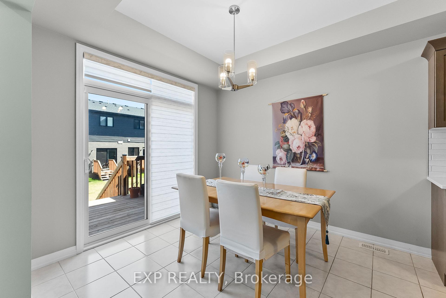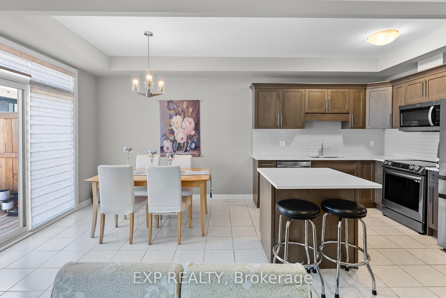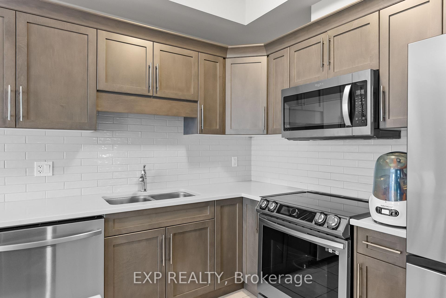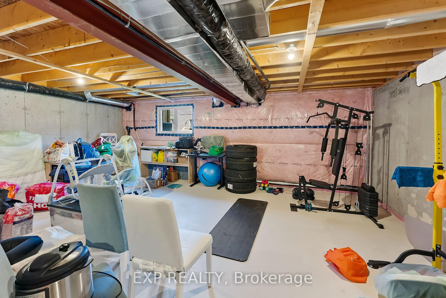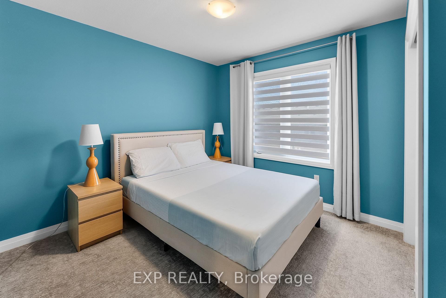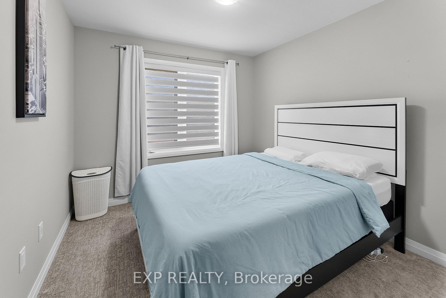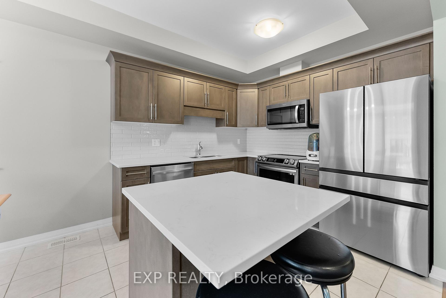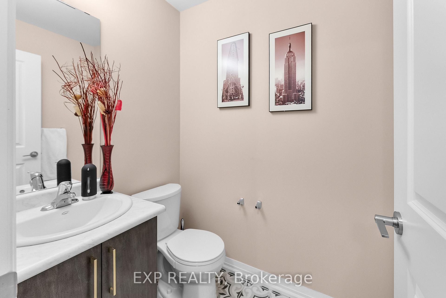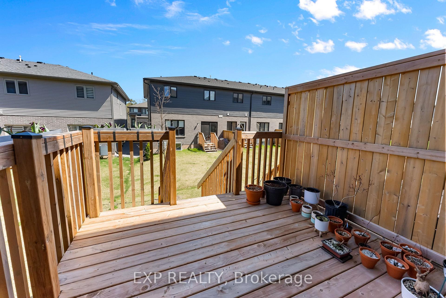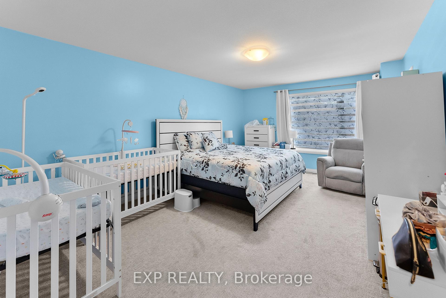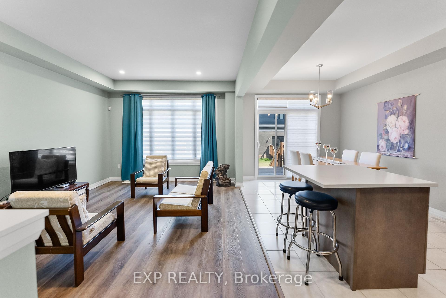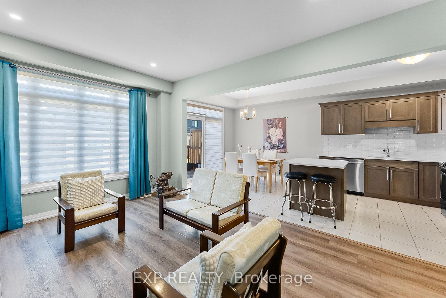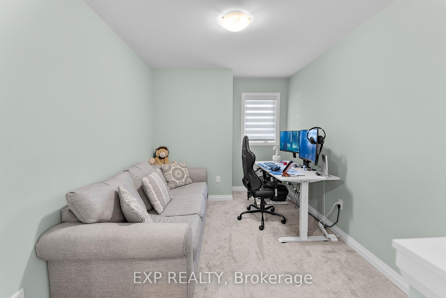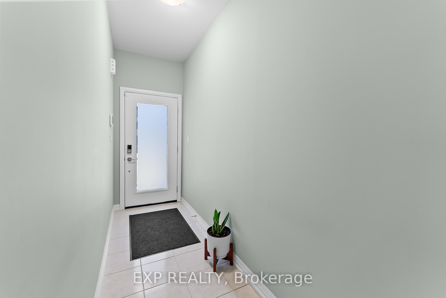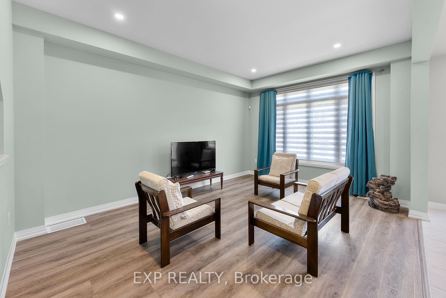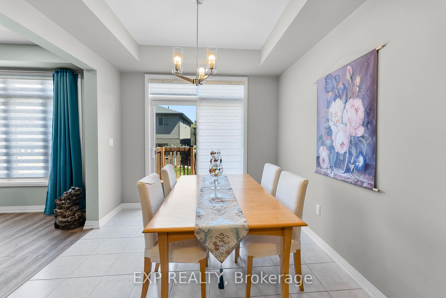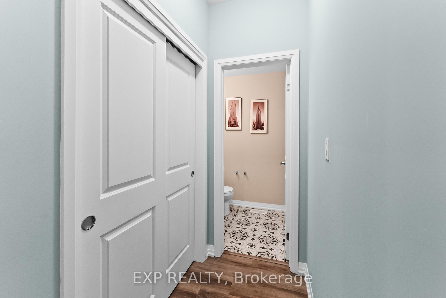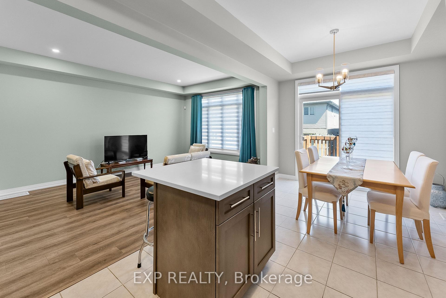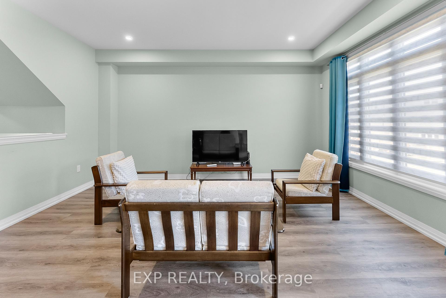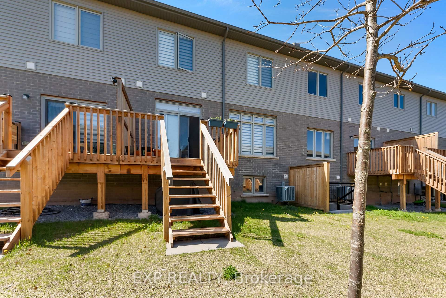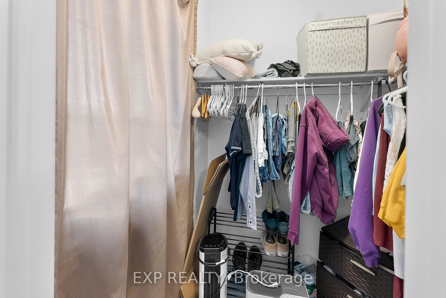$689,000
Available - For Sale
Listing ID: X12113763
4552 Portage Road , Niagara Falls, L2E 6A8, Niagara
| This beautifully maintained 3-bedroom, 2.5-bath townhome combines modern style with everyday comfort. From the moment you step inside, you're greeted by an open-concept layout featuring upgraded paint tones, luxury vinyl flooring, and custom window treatments that add warmth and personality. The living room is enhanced with pot lights for a bright, inviting ambiance, while the kitchen showcases stainless steel appliances, a stylish backsplash, and durable hard surface countertops making it both functional and visually appealing. Upstairs, a flexible loft area provides the perfect bonus space whether you need a quiet home office, a reading retreat, or a second lounge for movie nights. The spacious primary suite includes a walk-in closet and private ensuite, while two additional bedrooms offer plenty of room for kids, guests, or creative use. The powder room and second-floor laundry room feature trendy flooring that adds a fresh designer touch. You'll love the convenience of a private deck with built-in panels for extra seclusion, a bright unfinished basement with a large window ready for future finishing, and ample parking with a double driveway and double car garage. Situated near the popular Stamford Green Centre, this home is steps from grocery stores, parks, schools, daily amenities and just minutes to Clifton Hill, the Falls, and all the world-class attractions that make Niagara a top destination. |
| Price | $689,000 |
| Taxes: | $4811.95 |
| Assessment Year: | 2024 |
| Occupancy: | Tenant |
| Address: | 4552 Portage Road , Niagara Falls, L2E 6A8, Niagara |
| Postal Code: | L2E 6A8 |
| Province/State: | Niagara |
| Directions/Cross Streets: | Thorold Stone to Portage |
| Level/Floor | Room | Length(ft) | Width(ft) | Descriptions | |
| Room 1 | Main | Living Ro | 12.14 | 16.7 | |
| Room 2 | Main | Kitchen | 10.2 | 19.55 | Quartz Counter |
| Room 3 | Second | Primary B | 18.04 | 12.5 | 4 Pc Ensuite, Walk-In Closet(s) |
| Room 4 | Second | Bedroom | 12.33 | 10.33 | |
| Room 5 | Second | Bedroom | 8.69 | 10.14 | |
| Room 6 | Second | Loft | 11.09 | 8.92 |
| Washroom Type | No. of Pieces | Level |
| Washroom Type 1 | 4 | Second |
| Washroom Type 2 | 4 | Second |
| Washroom Type 3 | 2 | Main |
| Washroom Type 4 | 0 | |
| Washroom Type 5 | 0 |
| Total Area: | 0.00 |
| Approximatly Age: | 0-5 |
| Washrooms: | 3 |
| Heat Type: | Forced Air |
| Central Air Conditioning: | Central Air |
$
%
Years
This calculator is for demonstration purposes only. Always consult a professional
financial advisor before making personal financial decisions.
| Although the information displayed is believed to be accurate, no warranties or representations are made of any kind. |
| EXP REALTY |
|
|

Mina Nourikhalichi
Broker
Dir:
416-882-5419
Bus:
905-731-2000
Fax:
905-886-7556
| Book Showing | Email a Friend |
Jump To:
At a Glance:
| Type: | Com - Condo Townhouse |
| Area: | Niagara |
| Municipality: | Niagara Falls |
| Neighbourhood: | 211 - Cherrywood |
| Style: | 2-Storey |
| Approximate Age: | 0-5 |
| Tax: | $4,811.95 |
| Maintenance Fee: | $102.32 |
| Beds: | 3 |
| Baths: | 3 |
| Fireplace: | N |
Locatin Map:
Payment Calculator:

