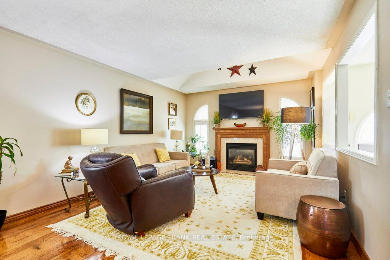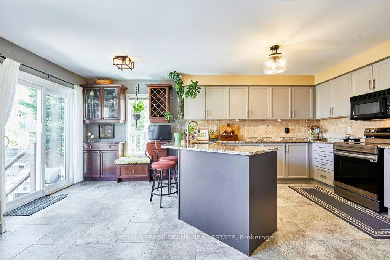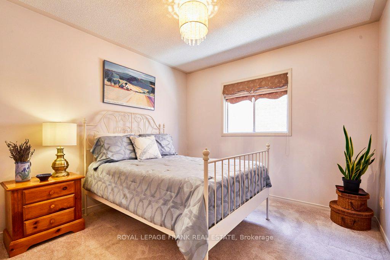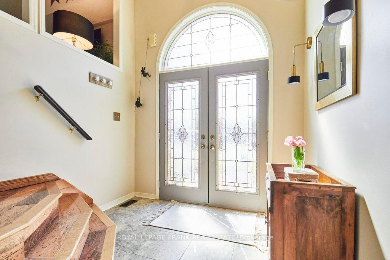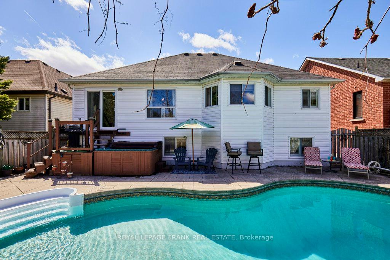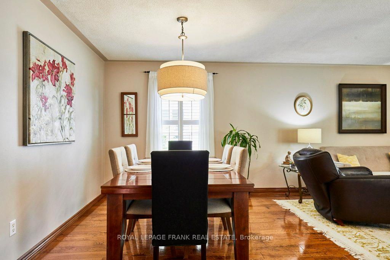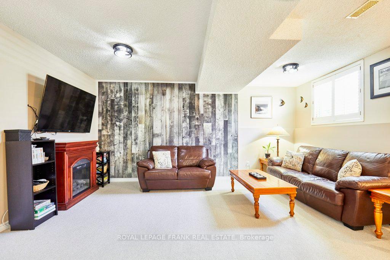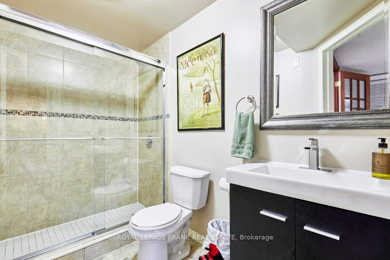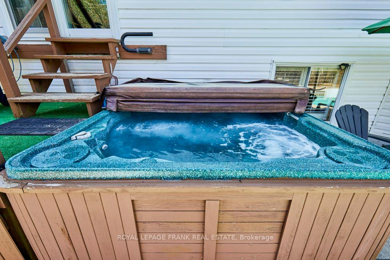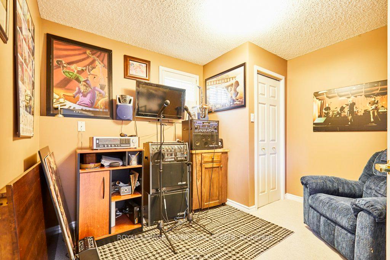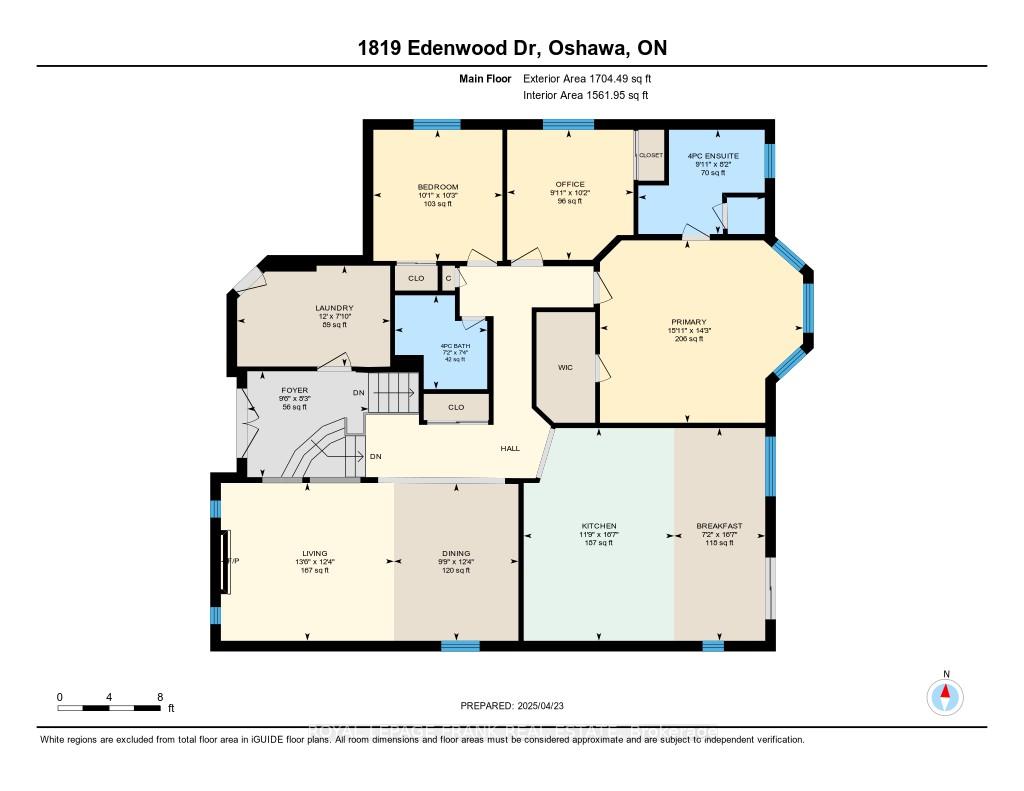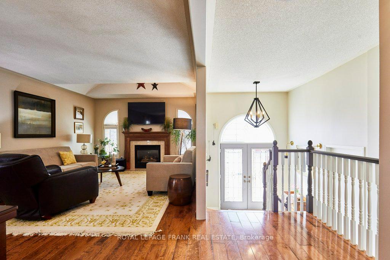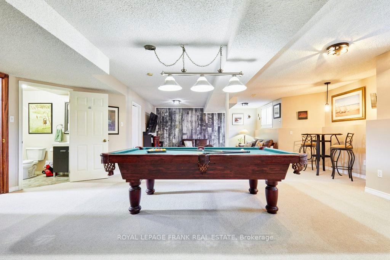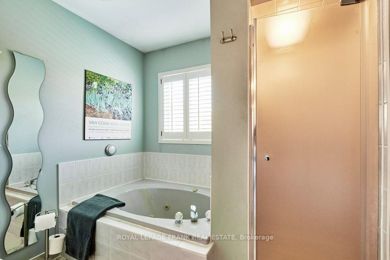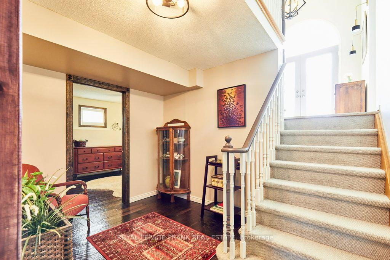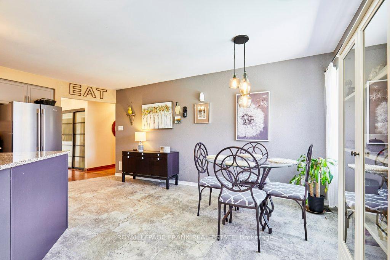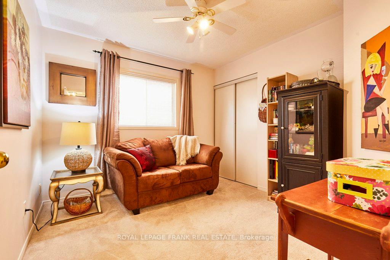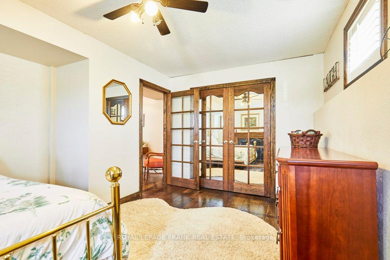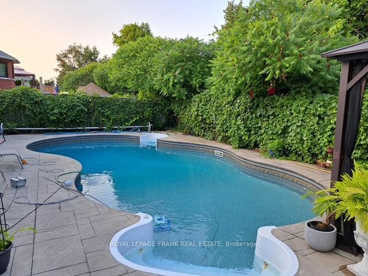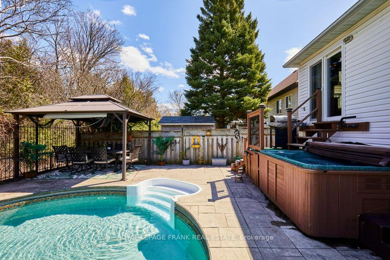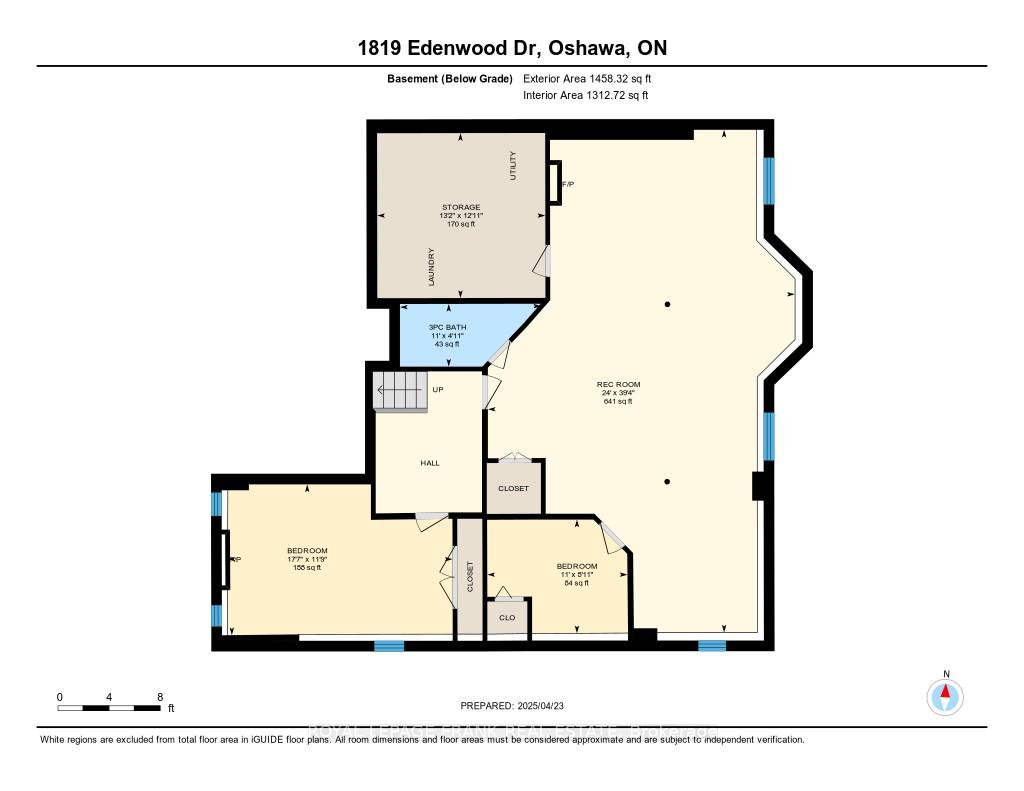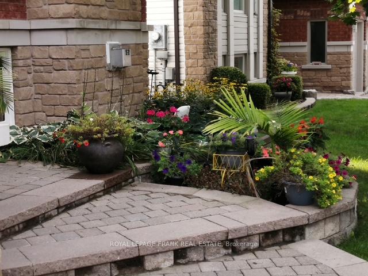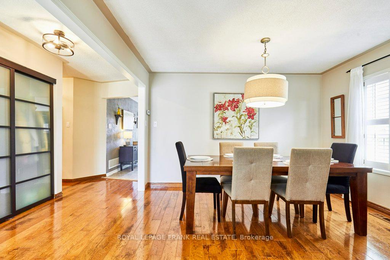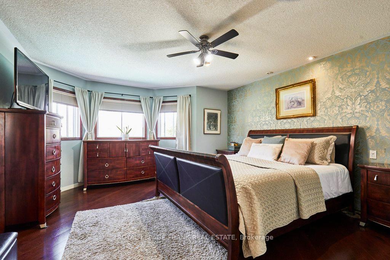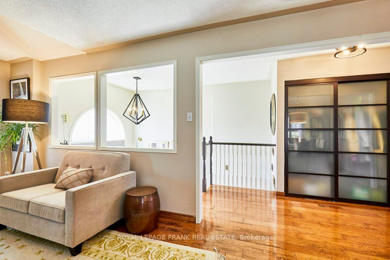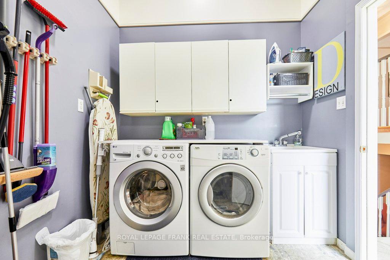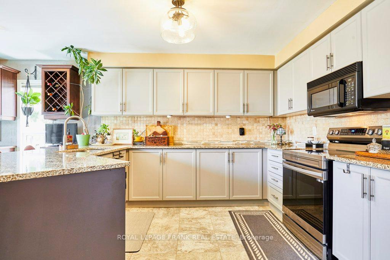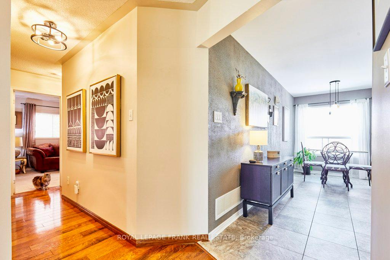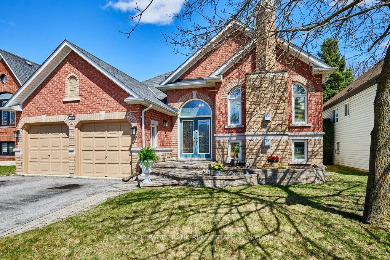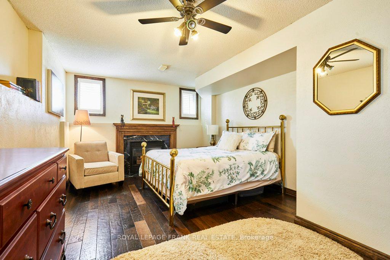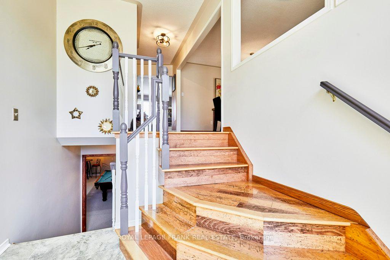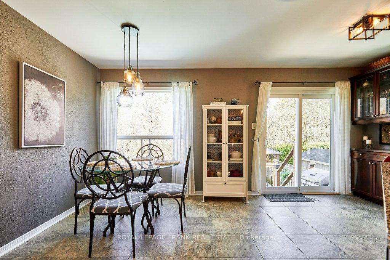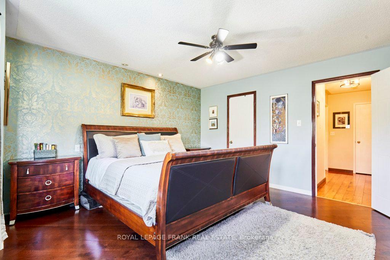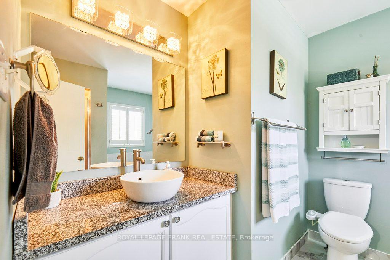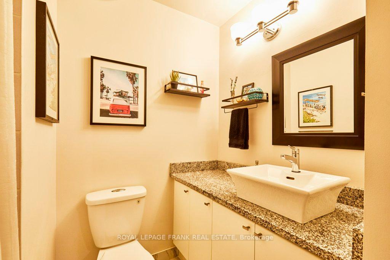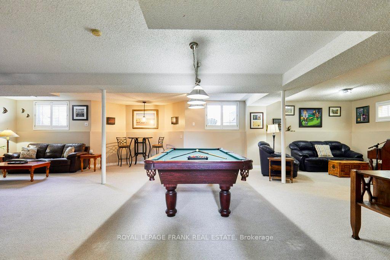$949,999
Available - For Sale
Listing ID: E12098814
1819 Edenwood Driv , Oshawa, L1G 7Y4, Durham
| Welcome Home to this spectacular raised bungalow, nestled on a premium ravine lot in one of North Oshawa's most desirable neighborhoods. With almost 3000 sq ft of beautifully finished living space, this home offers the perfect blend of elegance, comfort, and entertainment-ready features for the whole family. The Open-Concept Layout features ample natural light, hardwood floors, a cozy gas fireplace, and tasteful upgrades throughout. The Family-Size Kitchen boasts granite countertops, Luxury vinyl tile floor, breakfast bar, ample cabinetry, and walk-out to the stunning backyard oasis. Invite your family and friends to dive into your private inground saltwater pool, unwind in the hot tub, or sit back and enjoy a meal under the shaded Gazebo. You'll enjoy serene views from your deck overlooking the ravine, with gate access to the forested walking paths. The primary retreat features hardwood floors, a lovely bow window overlooking the backyard, a walk-in closet, and a spa-like ensuite with a soaker tub and separate shower. The Finished Basement provides an expansive recreation and games room with an electric fireplace, a large guest bedroom with a gas fireplace and above-grade windows, a 5th bedroom, 3pc bath with walk-in shower, and tons of storage. Prime Location Just minutes from UOIT, Camp Samac, Kedron Golf Club, top-rated schools, shopping, and transit. This is the ideal home for families, professionals, or anyone seeking the perfect balance of nature and convenience. |
| Price | $949,999 |
| Taxes: | $7231.67 |
| Assessment Year: | 2024 |
| Occupancy: | Owner |
| Address: | 1819 Edenwood Driv , Oshawa, L1G 7Y4, Durham |
| Directions/Cross Streets: | Ritson Road North and Conlins Roadd. |
| Rooms: | 7 |
| Rooms +: | 4 |
| Bedrooms: | 3 |
| Bedrooms +: | 2 |
| Family Room: | F |
| Basement: | Full, Finished |
| Level/Floor | Room | Length(ft) | Width(ft) | Descriptions | |
| Room 1 | Main | Kitchen | 18.86 | 16.63 | Family Size Kitchen, Granite Counters, W/O To Pool |
| Room 2 | Main | Living Ro | 13.51 | 12.33 | Hardwood Floor, Combined w/Dining, Gas Fireplace |
| Room 3 | Main | Dining Ro | 9.74 | 12.33 | Hardwood Floor, Combined w/Living |
| Room 4 | Main | Primary B | 15.88 | 14.24 | Hardwood Floor, Walk-In Closet(s), 4 Pc Ensuite |
| Room 5 | Main | Bedroom 2 | 10.23 | 10.07 | Broadloom |
| Room 6 | Main | Bedroom 3 | 10.23 | 9.87 | Broadloom |
| Room 7 | In Between | Laundry | 11.97 | 7.87 | Access To Garage, Laundry Sink |
| Room 8 | Lower | Recreatio | 39.29 | 24.01 | Finished, Combined w/Game, Electric Fireplace |
| Room 9 | Lower | Bedroom 4 | 17.58 | 11.78 | Hardwood Floor, Large Closet, Gas Fireplace |
| Room 10 | Lower | Bedroom 5 | 10.96 | 8.89 | Broadloom |
| Room 11 | Lower | Utility R | 13.15 | 12.89 |
| Washroom Type | No. of Pieces | Level |
| Washroom Type 1 | 4 | Main |
| Washroom Type 2 | 3 | Lower |
| Washroom Type 3 | 0 | |
| Washroom Type 4 | 0 | |
| Washroom Type 5 | 0 |
| Total Area: | 0.00 |
| Property Type: | Detached |
| Style: | Bungalow-Raised |
| Exterior: | Brick, Vinyl Siding |
| Garage Type: | Attached |
| (Parking/)Drive: | Private Do |
| Drive Parking Spaces: | 2 |
| Park #1 | |
| Parking Type: | Private Do |
| Park #2 | |
| Parking Type: | Private Do |
| Pool: | Outdoor, |
| Other Structures: | Garden Shed, G |
| Approximatly Square Footage: | 1500-2000 |
| Property Features: | Fenced Yard, Greenbelt/Conserva |
| CAC Included: | N |
| Water Included: | N |
| Cabel TV Included: | N |
| Common Elements Included: | N |
| Heat Included: | N |
| Parking Included: | N |
| Condo Tax Included: | N |
| Building Insurance Included: | N |
| Fireplace/Stove: | Y |
| Heat Type: | Forced Air |
| Central Air Conditioning: | Central Air |
| Central Vac: | N |
| Laundry Level: | Syste |
| Ensuite Laundry: | F |
| Sewers: | Sewer |
| Utilities-Cable: | Y |
| Utilities-Hydro: | Y |
$
%
Years
This calculator is for demonstration purposes only. Always consult a professional
financial advisor before making personal financial decisions.
| Although the information displayed is believed to be accurate, no warranties or representations are made of any kind. |
| ROYAL LEPAGE FRANK REAL ESTATE |
|
|

Mina Nourikhalichi
Broker
Dir:
416-882-5419
Bus:
905-731-2000
Fax:
905-886-7556
| Virtual Tour | Book Showing | Email a Friend |
Jump To:
At a Glance:
| Type: | Freehold - Detached |
| Area: | Durham |
| Municipality: | Oshawa |
| Neighbourhood: | Samac |
| Style: | Bungalow-Raised |
| Tax: | $7,231.67 |
| Beds: | 3+2 |
| Baths: | 3 |
| Fireplace: | Y |
| Pool: | Outdoor, |
Locatin Map:
Payment Calculator:

