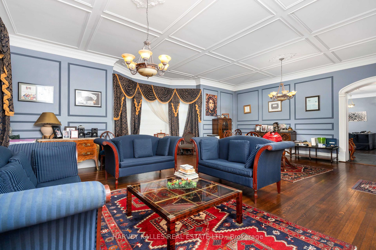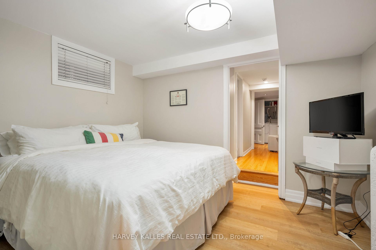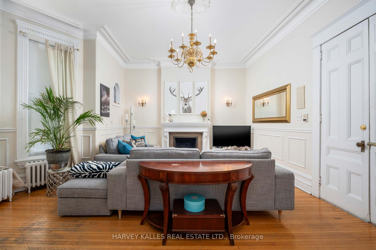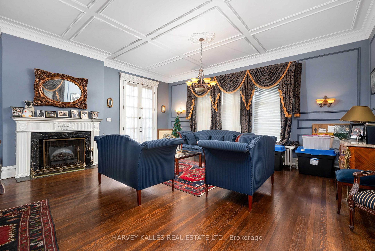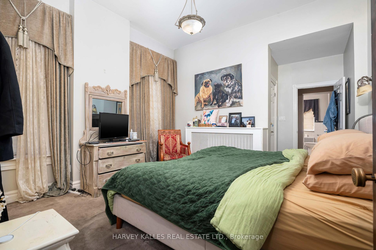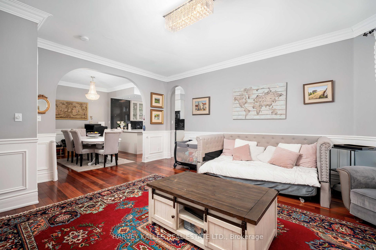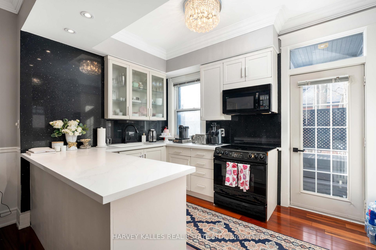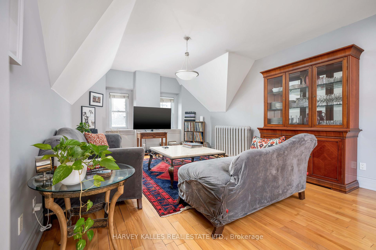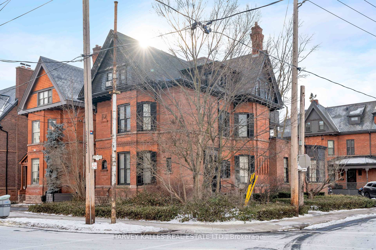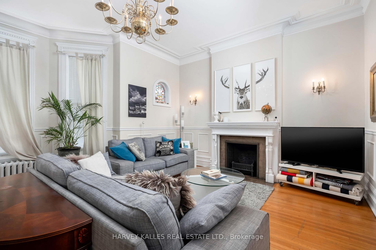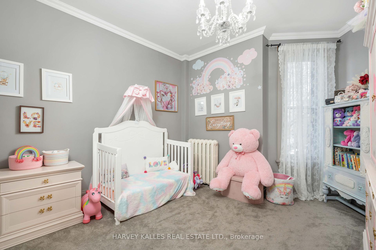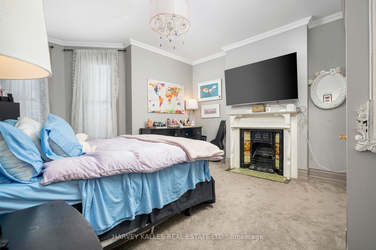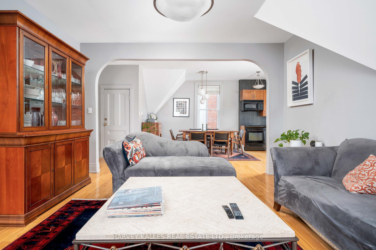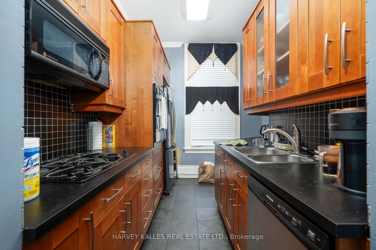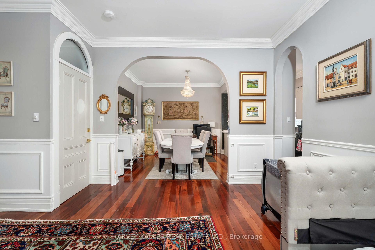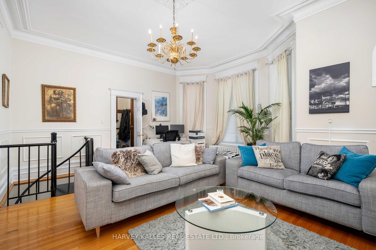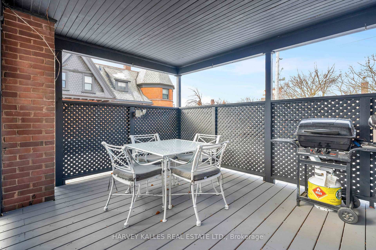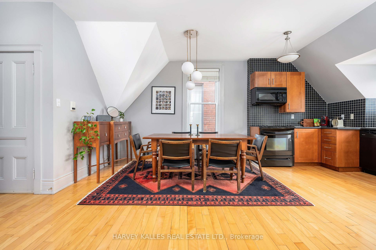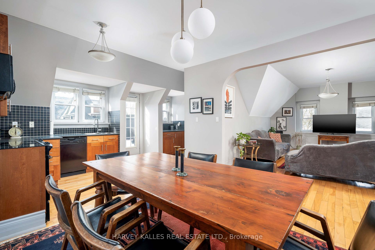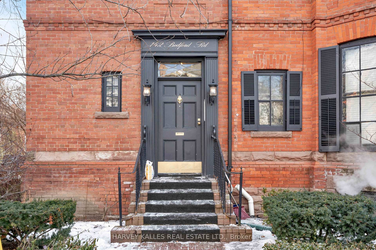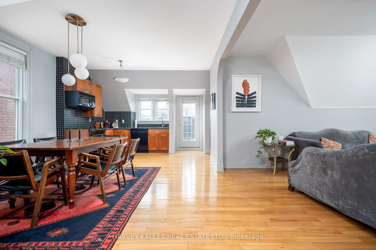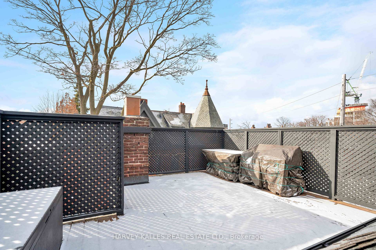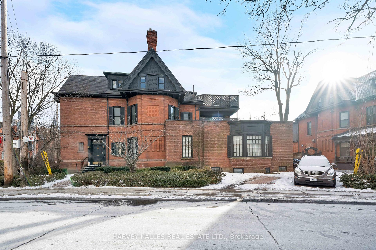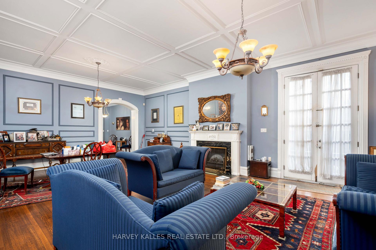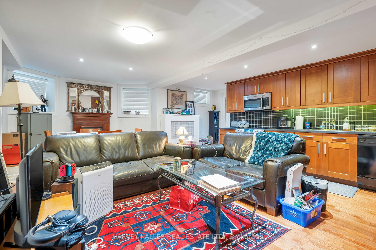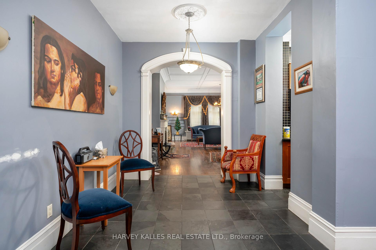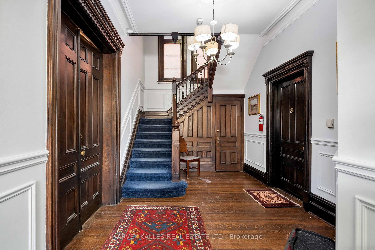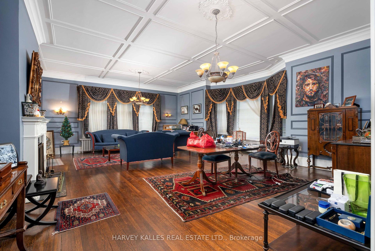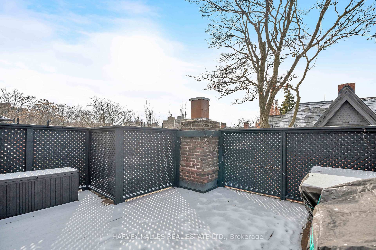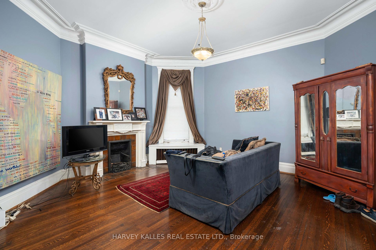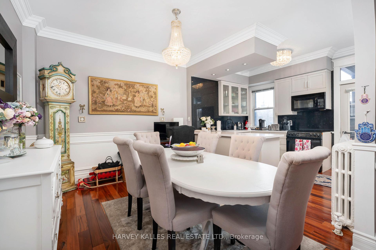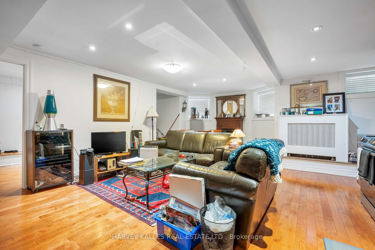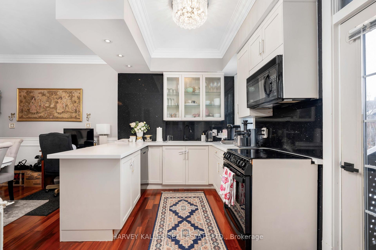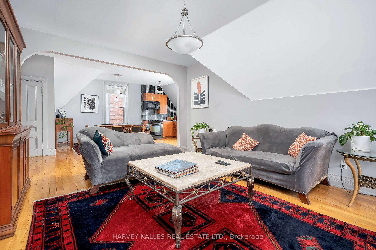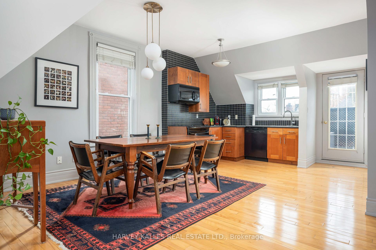$4,200,000
Available - For Sale
Listing ID: C11952436
142 Bedford Road , Toronto, M5R 2K2, Toronto
| Historic Victorian Annex Mansion: The Laidlaw Estate. A rare opportunity to own a piece of Toronto's architectural heritage. Originally one of the grand Victorian mansions in the Annex, the Laidlaw Estate was meticulously restored and renovated in 2001, transforming it into five upscale, fully furnished units. This property offers a harmonious blend of timeless elegance and modern investment potential, with remarkable features that reflect old-world craftsmanship: Soaring 11-foot ceilings, solid oak doors, exquisite hardwood floors, magnificent fireplaces, elegant wainscoting, crown moulding & wall panelling, stunning leaded glass windows. Investment & Lifestyle Possibilities: Turnkey Passive Investment: Keep the property as-is and continue generating rental income from the furnished units. Luxury Market Potential: Update interiors while maintaining the architectural integrity to tap into Toronto's booming luxury rental market. Restoration Opportunity: Return the property to its former glory as a single-family residence, creating a one-of-a-kind dream home with immense historic charm. A truly unique property brimming with character and versatility, the Laidlaw Estate stands as a testament to timeless craftsmanship and investment opportunity in one of Toronto's most desirable neighborhoods. **EXTRAS** 5 parking spots available. Prime location near excellent schools, recreational facilities, local restaurants & public transit add so much to the investment value of this property. |
| Price | $4,200,000 |
| Taxes: | $18261.00 |
| Occupancy: | Tenant |
| Address: | 142 Bedford Road , Toronto, M5R 2K2, Toronto |
| Directions/Cross Streets: | Bernard Ave |
| Rooms: | 14 |
| Rooms +: | 4 |
| Bedrooms: | 4 |
| Bedrooms +: | 2 |
| Family Room: | T |
| Basement: | Finished |
| Level/Floor | Room | Length(ft) | Width(ft) | Descriptions | |
| Room 1 | Main | Living Ro | 28.08 | 24.24 | Fireplace, Hardwood Floor, Bay Window |
| Room 2 | Main | Dining Ro | 17.42 | 15.48 | Fireplace, Hardwood Floor, 2 Pc Bath |
| Room 3 | Main | Family Ro | 20.01 | 17.09 | Fireplace, Hardwood Floor, Spiral Stairs |
| Room 4 | Main | Kitchen | 10.43 | 6.76 | Galley Kitchen |
| Room 5 | Main | Primary B | 12.76 | 12.6 | Walk-In Closet(s), 4 Pc Ensuite |
| Room 6 | Second | Living Ro | 20.24 | 15.58 | Fireplace, Hardwood Floor, Bay Window |
| Room 7 | Second | Kitchen | 15.32 | 8.66 | W/O To Deck, Hardwood Floor, Bay Window |
| Room 8 | Second | Primary B | 17.32 | 13.84 | Broadloom, Double Closet, Fireplace |
| Room 9 | Second | Bedroom 2 | 11.68 | 11.25 | Broadloom, Bay Window, 4 Pc Bath |
| Room 10 | Second | Kitchen | 15.32 | 8.66 | B/I Dishwasher, W/O To Deck, Open Concept |
| Room 11 | Third | Living Ro | 18.01 | 13.74 | Combined w/Dining, Combined w/Kitchen, Vaulted Ceiling(s) |
| Room 12 | Third | Kitchen | 12.17 | 6.59 | W/O To Deck, Combined w/Dining, B/I Dishwasher |
| Washroom Type | No. of Pieces | Level |
| Washroom Type 1 | 2 | |
| Washroom Type 2 | 3 | Lower |
| Washroom Type 3 | 4 | |
| Washroom Type 4 | 4 | Second |
| Washroom Type 5 | 4 | Third |
| Total Area: | 0.00 |
| Property Type: | Detached |
| Style: | 3-Storey |
| Exterior: | Brick |
| Garage Type: | Attached |
| (Parking/)Drive: | Private |
| Drive Parking Spaces: | 4 |
| Park #1 | |
| Parking Type: | Private |
| Park #2 | |
| Parking Type: | Private |
| Pool: | None |
| Property Features: | Public Trans, School |
| CAC Included: | N |
| Water Included: | N |
| Cabel TV Included: | N |
| Common Elements Included: | N |
| Heat Included: | N |
| Parking Included: | N |
| Condo Tax Included: | N |
| Building Insurance Included: | N |
| Fireplace/Stove: | Y |
| Heat Type: | Water |
| Central Air Conditioning: | Other |
| Central Vac: | N |
| Laundry Level: | Syste |
| Ensuite Laundry: | F |
| Elevator Lift: | False |
| Sewers: | Sewer |
$
%
Years
This calculator is for demonstration purposes only. Always consult a professional
financial advisor before making personal financial decisions.
| Although the information displayed is believed to be accurate, no warranties or representations are made of any kind. |
| HARVEY KALLES REAL ESTATE LTD. |
|
|

Mina Nourikhalichi
Broker
Dir:
416-882-5419
Bus:
905-731-2000
Fax:
905-886-7556
| Virtual Tour | Book Showing | Email a Friend |
Jump To:
At a Glance:
| Type: | Freehold - Detached |
| Area: | Toronto |
| Municipality: | Toronto C02 |
| Neighbourhood: | Annex |
| Style: | 3-Storey |
| Tax: | $18,261 |
| Beds: | 4+2 |
| Baths: | 3 |
| Fireplace: | Y |
| Pool: | None |
Locatin Map:
Payment Calculator:

