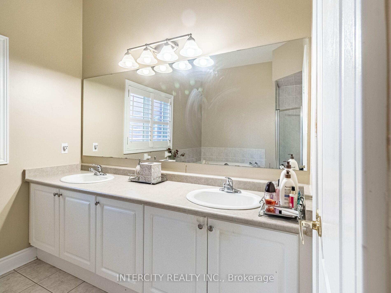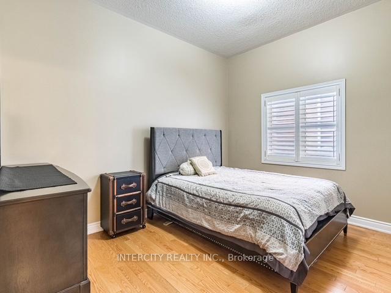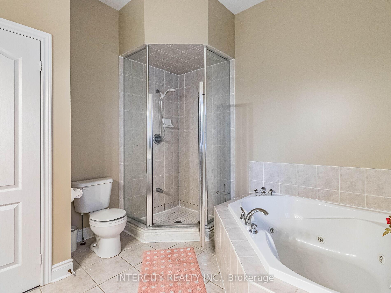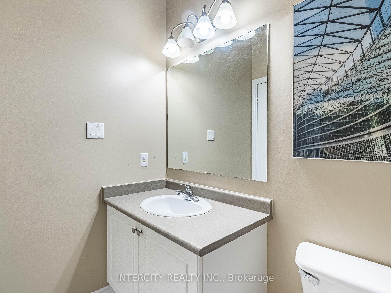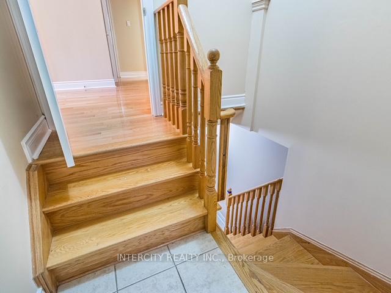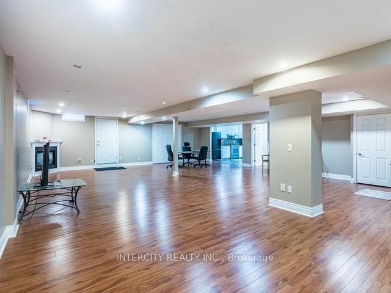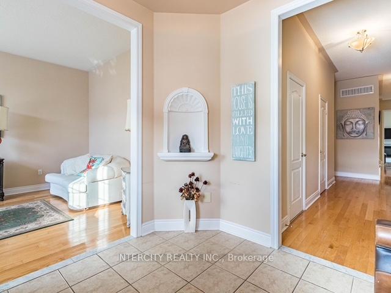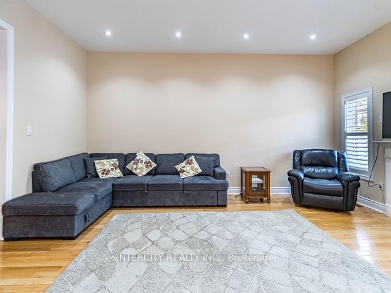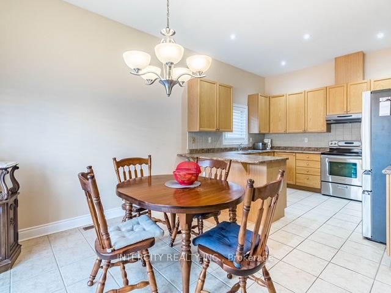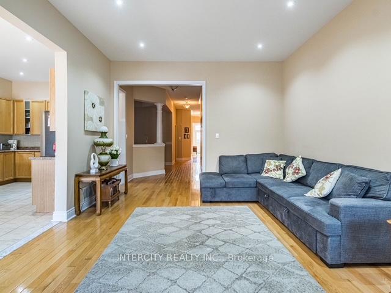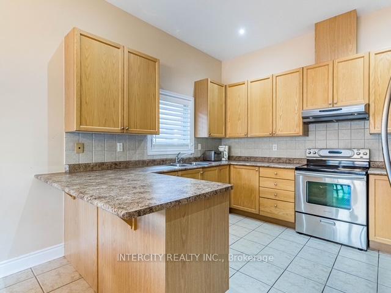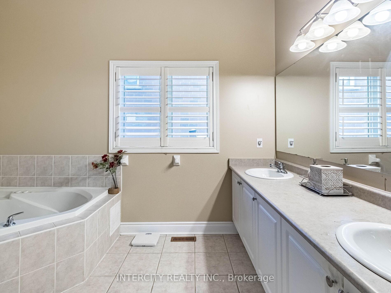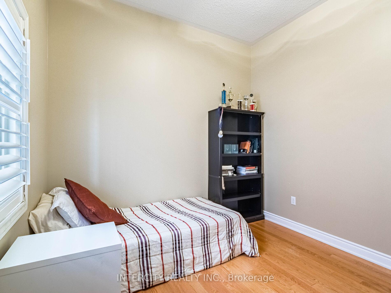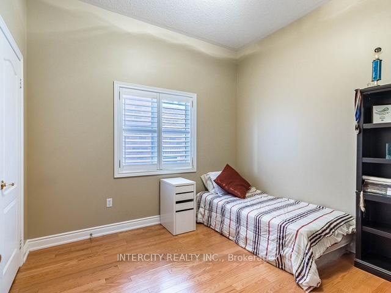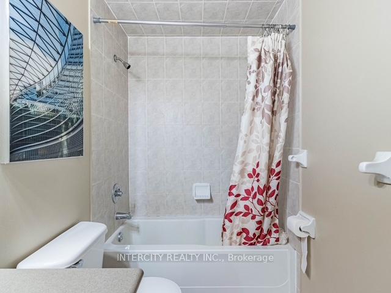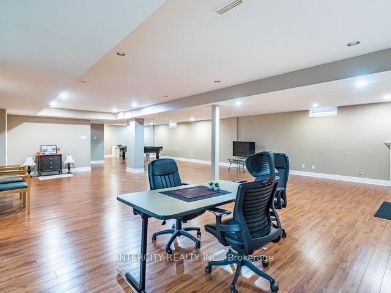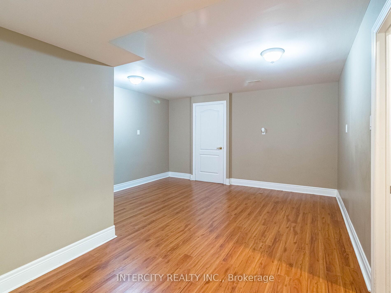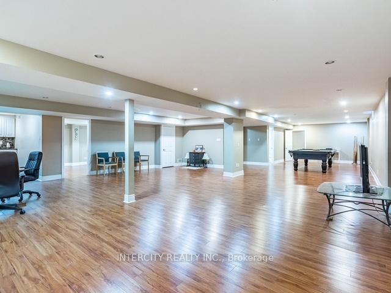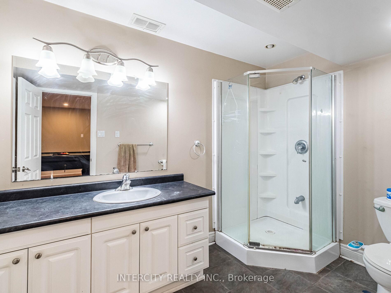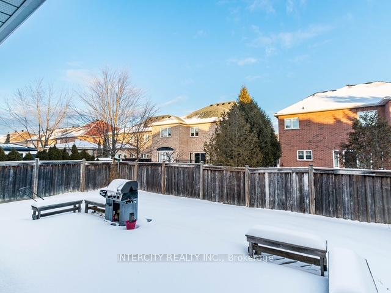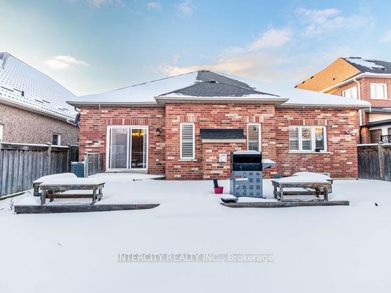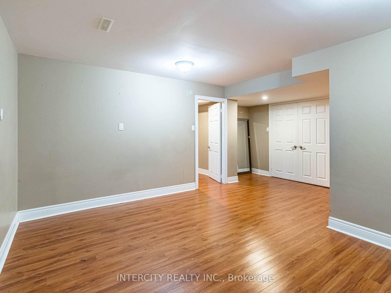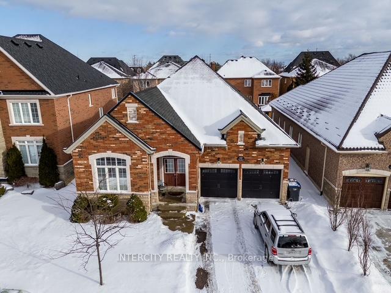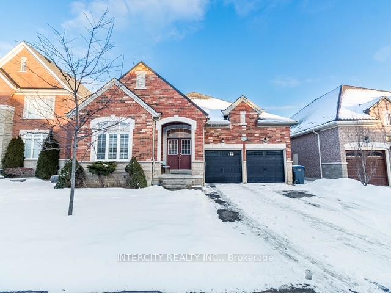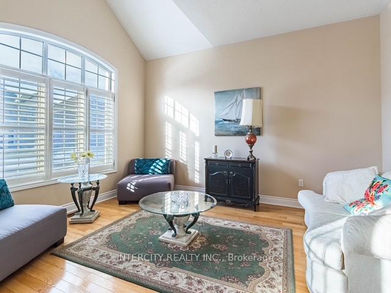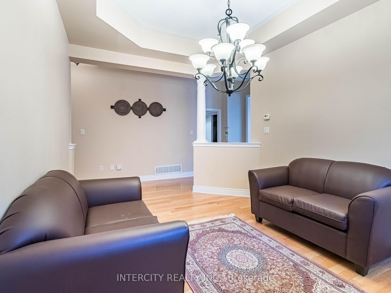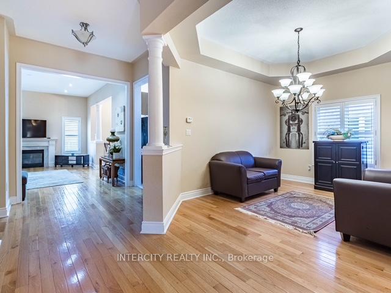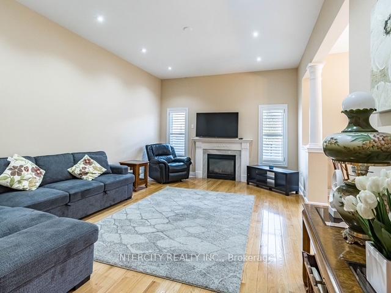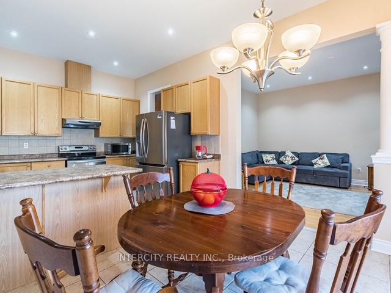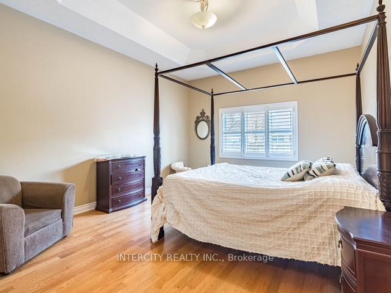$1,492,000
Available - For Sale
Listing ID: W12113624
35 Fontainebleu Road , Brampton, L6P 1Z1, Peel
| This Stunning 3-Bedroom, 3-Washroom Detached Bungalow Offers Elegance And Comfort With Soaring 10-Foot Ceilings And A Spacious Open-Concept Design. Featuring Hardwood Flooring Throughout The Entire Property, This Home Exudes Style And Sophistication. Nestled In One Of The Most Sought-After Communities, It Also Boasts A Fully Finished Basement With Separate Entrance With2 Bedrooms And A Full Washroom, Perfect For Extra Living Space Or Rental Potential. Enjoy The Convenience Of Being Minutes From Top-Rated Schools, Shopping, Dining, And All Essential Amenities Your Dream Home Awaits! |
| Price | $1,492,000 |
| Taxes: | $8600.23 |
| Occupancy: | Vacant |
| Address: | 35 Fontainebleu Road , Brampton, L6P 1Z1, Peel |
| Directions/Cross Streets: | Airport Rd/ Goreway Dr. |
| Rooms: | 7 |
| Bedrooms: | 3 |
| Bedrooms +: | 2 |
| Family Room: | T |
| Basement: | Finished, Separate Ent |
| Level/Floor | Room | Length(ft) | Width(ft) | Descriptions | |
| Room 1 | Main | Living Ro | 13.12 | 13.12 | |
| Room 2 | Main | Dining Ro | 14.76 | 10.59 | |
| Room 3 | Main | Kitchen | 23.94 | 20.96 | |
| Room 4 | Main | Family Ro | 12.99 | 17.71 | |
| Room 5 | Main | Primary B | 13.58 | 15.97 | |
| Room 6 | Main | Bedroom 2 | 9.97 | 10.79 | |
| Room 7 | Main | Bedroom 3 | 12.5 | 9.97 | |
| Room 8 | Basement | Recreatio | 35.75 | 47.56 | |
| Room 9 | Basement | Bedroom | 11.97 | 11.97 | |
| Room 10 | Basement | Bedroom | 13.97 | 14.76 | |
| Room 11 | Basement | Kitchen | 11.81 | 10.82 |
| Washroom Type | No. of Pieces | Level |
| Washroom Type 1 | 2 | Main |
| Washroom Type 2 | 5 | Main |
| Washroom Type 3 | 4 | Main |
| Washroom Type 4 | 3 | Basement |
| Washroom Type 5 | 0 |
| Total Area: | 0.00 |
| Property Type: | Detached |
| Style: | Bungalow |
| Exterior: | Brick, Stone |
| Garage Type: | Built-In |
| (Parking/)Drive: | Private |
| Drive Parking Spaces: | 4 |
| Park #1 | |
| Parking Type: | Private |
| Park #2 | |
| Parking Type: | Private |
| Pool: | None |
| Approximatly Square Footage: | 2000-2500 |
| CAC Included: | N |
| Water Included: | N |
| Cabel TV Included: | N |
| Common Elements Included: | N |
| Heat Included: | N |
| Parking Included: | N |
| Condo Tax Included: | N |
| Building Insurance Included: | N |
| Fireplace/Stove: | Y |
| Heat Type: | Forced Air |
| Central Air Conditioning: | Central Air |
| Central Vac: | Y |
| Laundry Level: | Syste |
| Ensuite Laundry: | F |
| Sewers: | Sewer |
$
%
Years
This calculator is for demonstration purposes only. Always consult a professional
financial advisor before making personal financial decisions.
| Although the information displayed is believed to be accurate, no warranties or representations are made of any kind. |
| INTERCITY REALTY INC. |
|
|

Mina Nourikhalichi
Broker
Dir:
416-882-5419
Bus:
905-731-2000
Fax:
905-886-7556
| Virtual Tour | Book Showing | Email a Friend |
Jump To:
At a Glance:
| Type: | Freehold - Detached |
| Area: | Peel |
| Municipality: | Brampton |
| Neighbourhood: | Vales of Castlemore North |
| Style: | Bungalow |
| Tax: | $8,600.23 |
| Beds: | 3+2 |
| Baths: | 4 |
| Fireplace: | Y |
| Pool: | None |
Locatin Map:
Payment Calculator:

