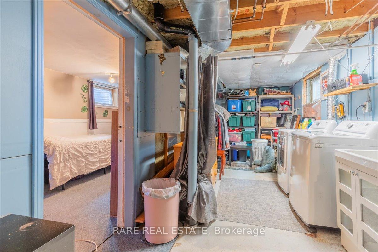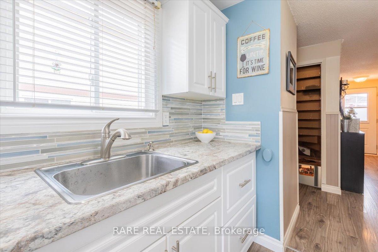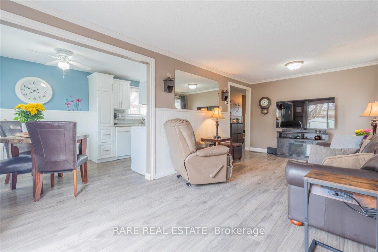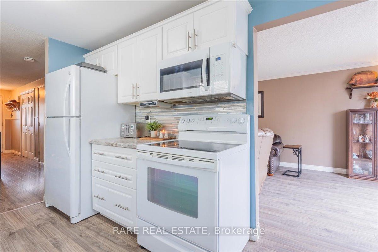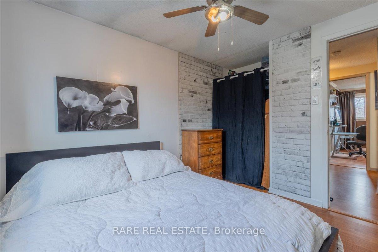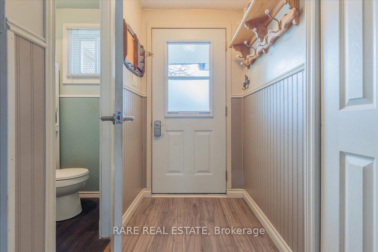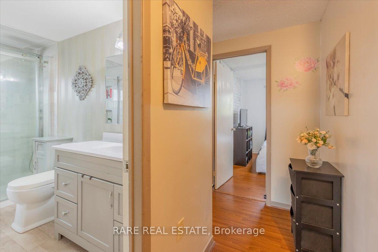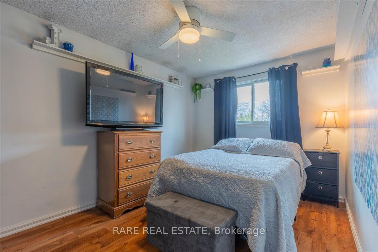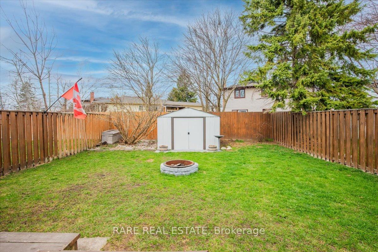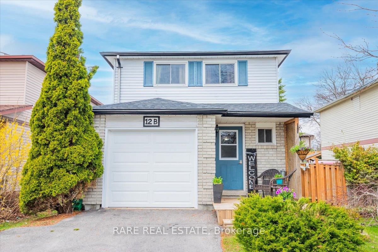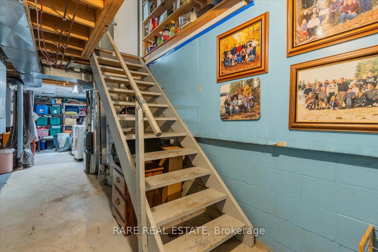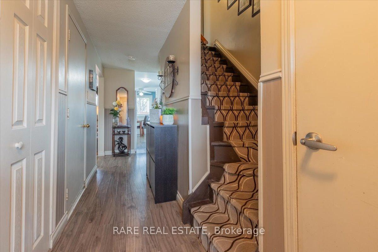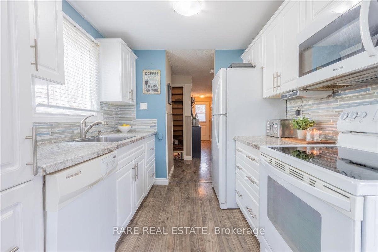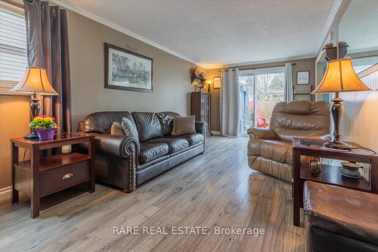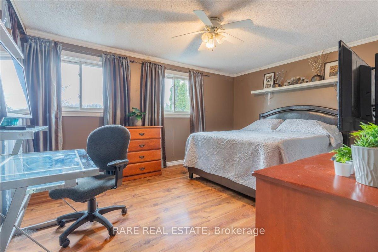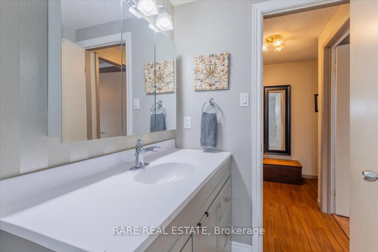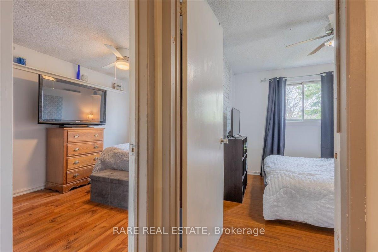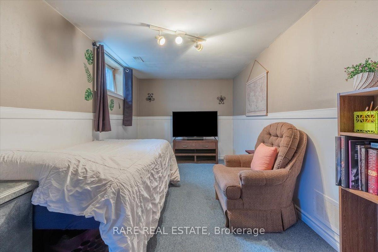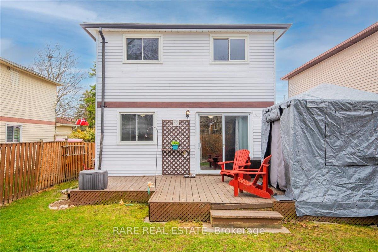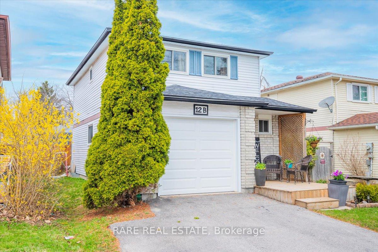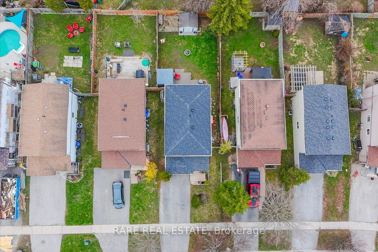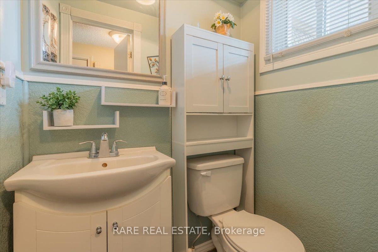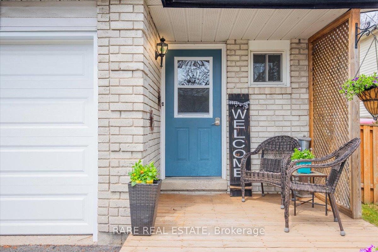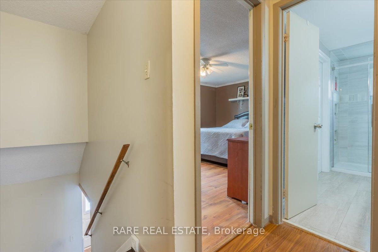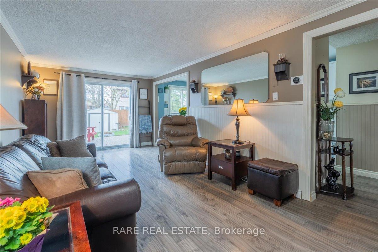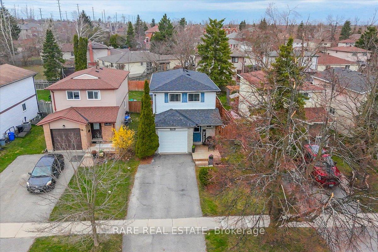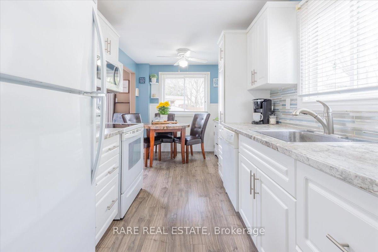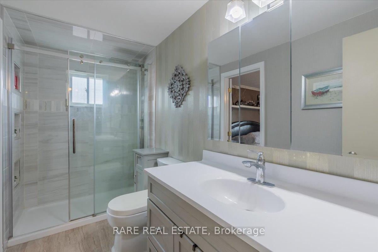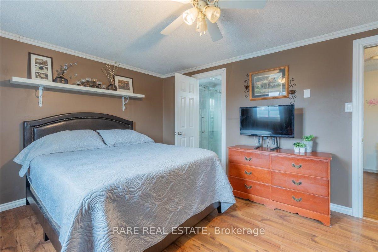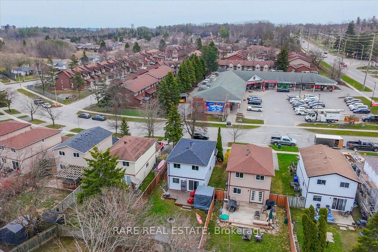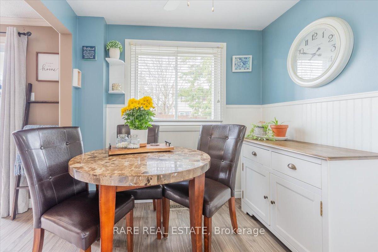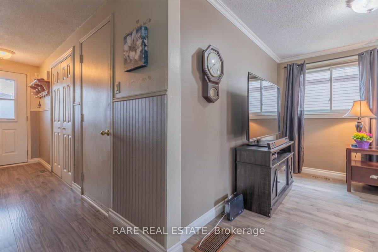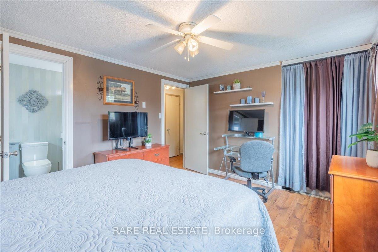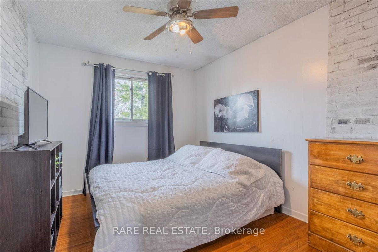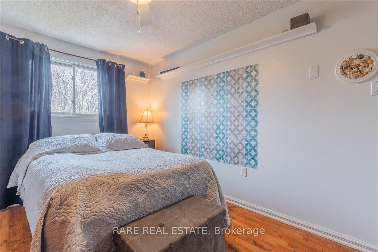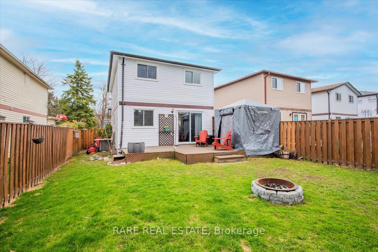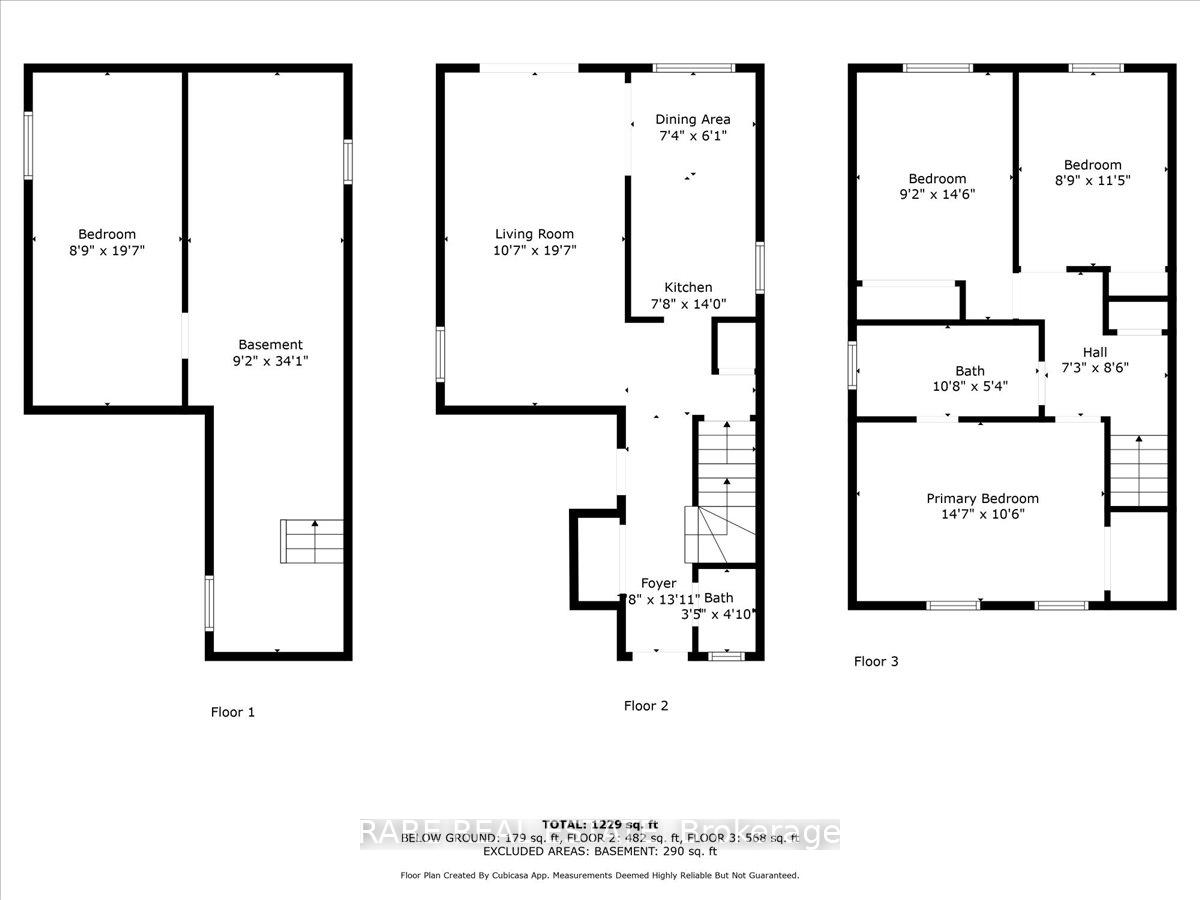$639,900
Available - For Sale
Listing ID: S12112184
12B Janice Driv , Barrie, L4N 5Y2, Simcoe
| Welcome to 12B Janice Drive in Barrie. This charming 3-bedroom, 2-bathroom detached home is ideally located in a desirable part of town, surrounded by convenient local amenities. Schools, shopping centres, parks, and recreational facilities are all just a short distance away, making this an ideal location for families and individuals alike. This well-maintained property presents an excellent opportunity for first-time home buyers looking to enter the market in a welcoming, family-friendly neighbourhood. With easy access to public transit and major roadways, commuting is simple and efficient. Barrie continues to attract new residents for several key reasons: its beautiful natural surroundings, including waterfront parks and scenic trails; its status as one of Ontarios fastest-growing communities with a thriving economy; and its relative housing affordability compared to larger urban centres. Whether you're purchasing your first home or making a smart investment, 12B Janice Drive could be the perfect place to call home. |
| Price | $639,900 |
| Taxes: | $3492.00 |
| Assessment Year: | 2024 |
| Occupancy: | Owner |
| Address: | 12B Janice Driv , Barrie, L4N 5Y2, Simcoe |
| Directions/Cross Streets: | Anne St N / Janice DR |
| Rooms: | 8 |
| Bedrooms: | 3 |
| Bedrooms +: | 1 |
| Family Room: | T |
| Basement: | Partially Fi |
| Washroom Type | No. of Pieces | Level |
| Washroom Type 1 | 2 | Main |
| Washroom Type 2 | 4 | Second |
| Washroom Type 3 | 0 | |
| Washroom Type 4 | 0 | |
| Washroom Type 5 | 0 |
| Total Area: | 0.00 |
| Approximatly Age: | 31-50 |
| Property Type: | Detached |
| Style: | 2-Storey |
| Exterior: | Brick, Vinyl Siding |
| Garage Type: | Attached |
| (Parking/)Drive: | Private Do |
| Drive Parking Spaces: | 2 |
| Park #1 | |
| Parking Type: | Private Do |
| Park #2 | |
| Parking Type: | Private Do |
| Pool: | None |
| Approximatly Age: | 31-50 |
| Approximatly Square Footage: | 1100-1500 |
| CAC Included: | N |
| Water Included: | N |
| Cabel TV Included: | N |
| Common Elements Included: | N |
| Heat Included: | N |
| Parking Included: | N |
| Condo Tax Included: | N |
| Building Insurance Included: | N |
| Fireplace/Stove: | N |
| Heat Type: | Forced Air |
| Central Air Conditioning: | Central Air |
| Central Vac: | N |
| Laundry Level: | Syste |
| Ensuite Laundry: | F |
| Sewers: | Sewer |
$
%
Years
This calculator is for demonstration purposes only. Always consult a professional
financial advisor before making personal financial decisions.
| Although the information displayed is believed to be accurate, no warranties or representations are made of any kind. |
| RARE REAL ESTATE |
|
|

Mina Nourikhalichi
Broker
Dir:
416-882-5419
Bus:
905-731-2000
Fax:
905-886-7556
| Virtual Tour | Book Showing | Email a Friend |
Jump To:
At a Glance:
| Type: | Freehold - Detached |
| Area: | Simcoe |
| Municipality: | Barrie |
| Neighbourhood: | Sunnidale |
| Style: | 2-Storey |
| Approximate Age: | 31-50 |
| Tax: | $3,492 |
| Beds: | 3+1 |
| Baths: | 2 |
| Fireplace: | N |
| Pool: | None |
Locatin Map:
Payment Calculator:

