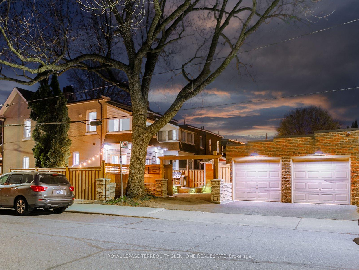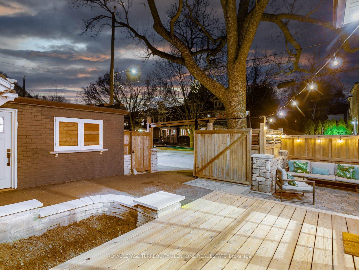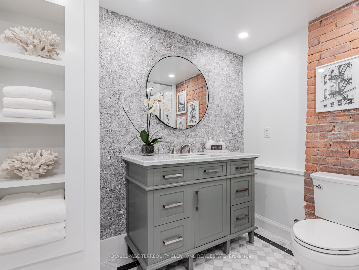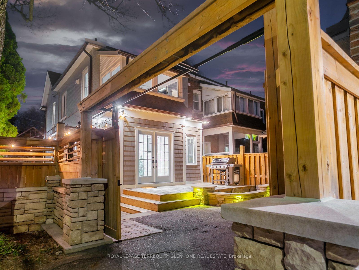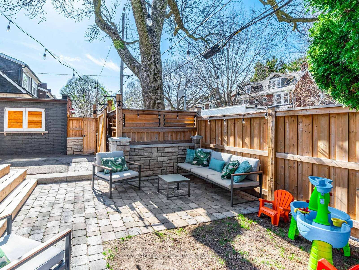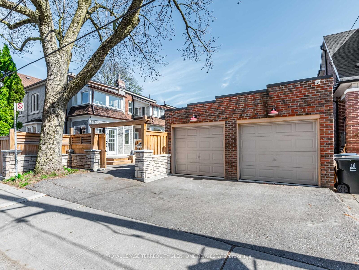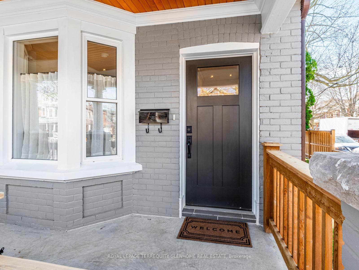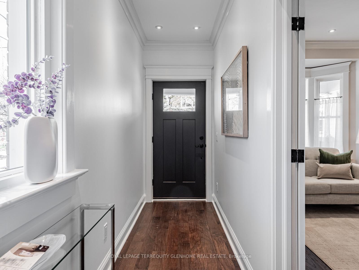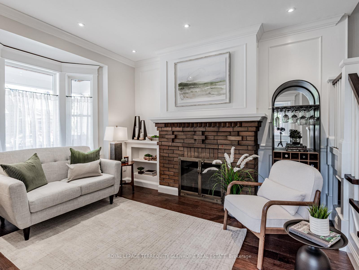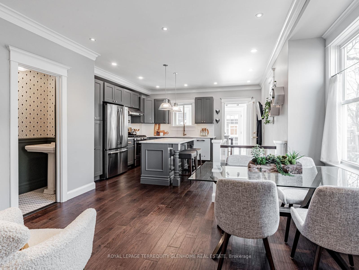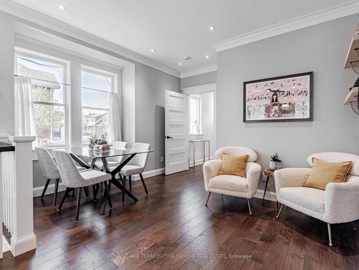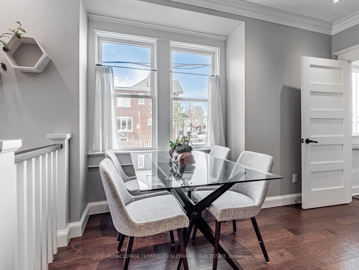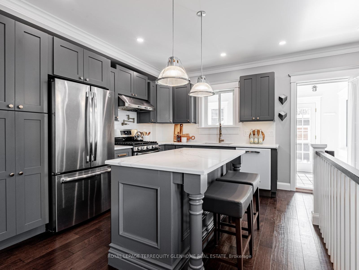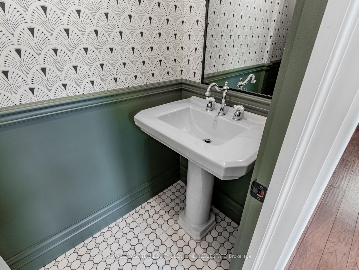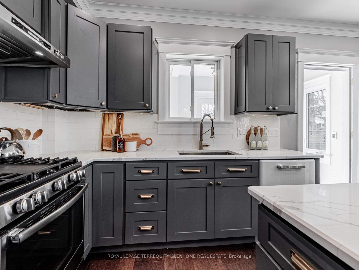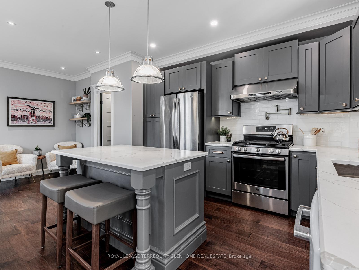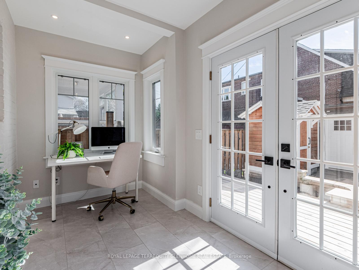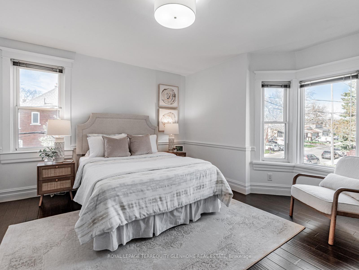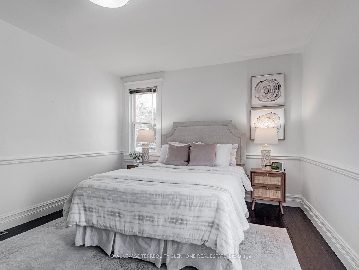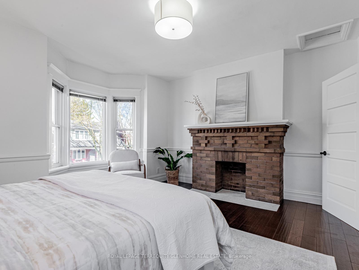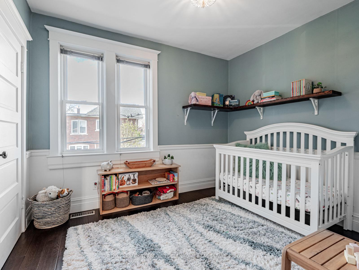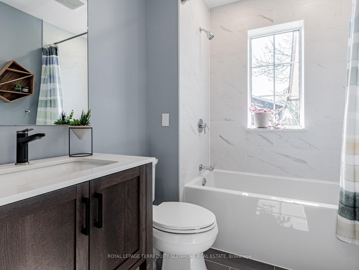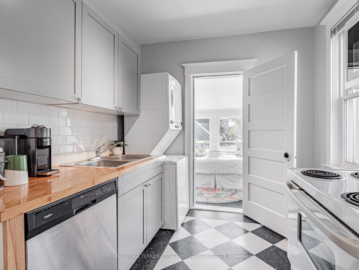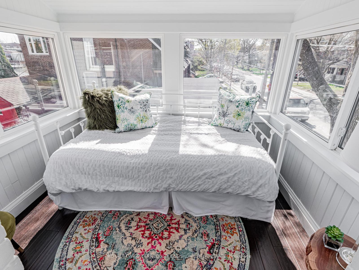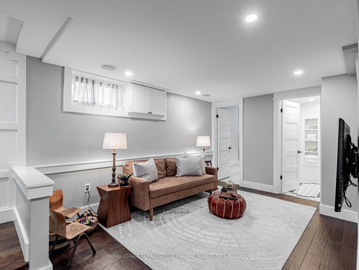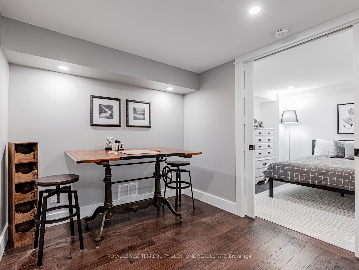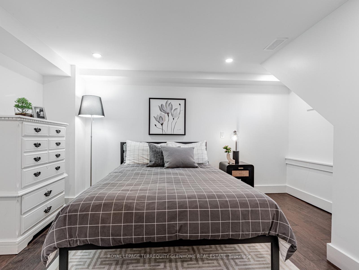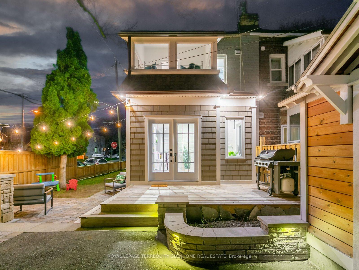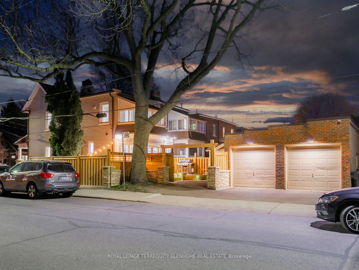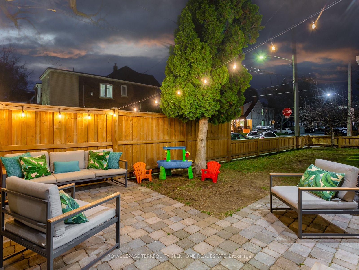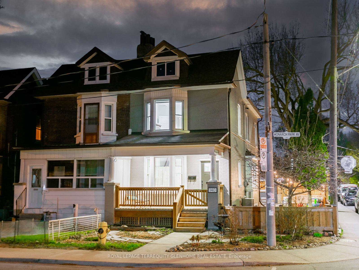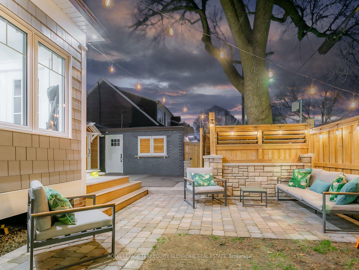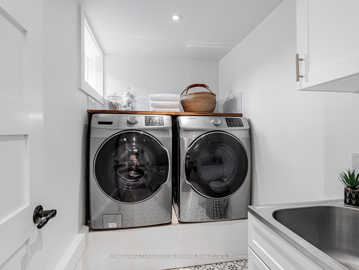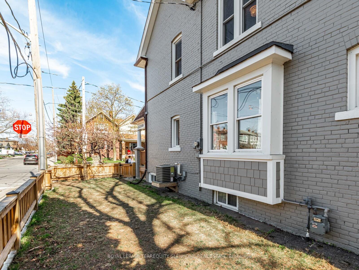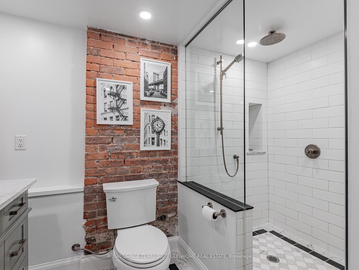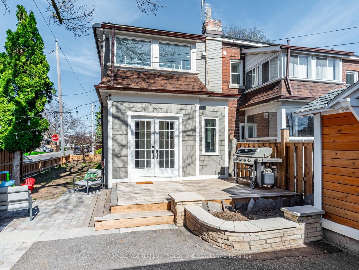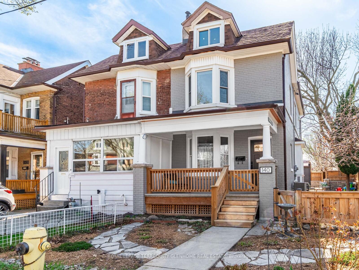$1,249,000
Available - For Sale
Listing ID: E12113063
140 Monarch Park Aven , Toronto, M4J 4R4, Toronto
| Welcome to 140 Monarch Park Avenue a beautifully renovated home across three thoughtfully designed levels. Formerly a duplex, this property has been lovingly used as a single-family residence but could easily be transformed back into an income-generating duplex. Bright, airy, and full of charm, it features a rare two-car garage with additional driveway parking. The second level offers two spacious bedrooms including a large primary a three-piece washroom, a kitchen that could easily be converted into a third bedroom, and a cozy rear sitting area. On the main floor, you'll find a welcoming living room complete with a fireplace, an oversized kitchen with room for dining at both the island and an eat-in area, plus a convenient powder room. The fully finished lower level boasts a large family room, an additional bathroom, laundry facilities, and a generous bedroom ideal for guests, a nanny suite, or an in-law setup. BE SURE TO CHECK OUT THE 2 CAR GARAGE W HEATED FLOORS. Located less than a 5-minute walk from Greenwood subway station, Starbucks, and all the vibrant shops, cafes, and restaurants along the Danforth strip. Don't miss your chance to own this versatile, beautifully maintained home in one of Toronto's most sought-after neighbourhoods! |
| Price | $1,249,000 |
| Taxes: | $4935.00 |
| Assessment Year: | 2024 |
| Occupancy: | Owner |
| Address: | 140 Monarch Park Aven , Toronto, M4J 4R4, Toronto |
| Directions/Cross Streets: | Danforth and Monarch Park Ave. |
| Rooms: | 5 |
| Rooms +: | 2 |
| Bedrooms: | 2 |
| Bedrooms +: | 1 |
| Family Room: | F |
| Basement: | Finished |
| Level/Floor | Room | Length(ft) | Width(ft) | Descriptions | |
| Room 1 | Main | Living Ro | 16.4 | 10.33 | Brick Fireplace, Hardwood Floor, Window |
| Room 2 | Main | Dining Ro | 13.32 | 11.51 | Large Window, Hardwood Floor, Open Concept |
| Room 3 | Main | Kitchen | 12.07 | 11.32 | Hardwood Floor, Centre Island, W/O To Garden |
| Room 4 | Second | Primary B | 14.92 | 13.58 | Hardwood Floor, Brick Fireplace, Large Window |
| Room 5 | Second | Bedroom 2 | Hardwood Floor, Window | ||
| Room 6 | Second | Kitchen | 10.82 | 8.07 | W/O To Sunroom |
| Room 7 | 53.79 | 45.59 | Hardwood Floor | ||
| Room 8 | Lower | Recreatio | Hardwood Floor |
| Washroom Type | No. of Pieces | Level |
| Washroom Type 1 | 2 | Main |
| Washroom Type 2 | 4 | Second |
| Washroom Type 3 | 3 | Lower |
| Washroom Type 4 | 0 | |
| Washroom Type 5 | 0 | |
| Washroom Type 6 | 2 | Main |
| Washroom Type 7 | 4 | Second |
| Washroom Type 8 | 3 | Lower |
| Washroom Type 9 | 0 | |
| Washroom Type 10 | 0 |
| Total Area: | 0.00 |
| Approximatly Age: | 100+ |
| Property Type: | Semi-Detached |
| Style: | 2-Storey |
| Exterior: | Brick |
| Garage Type: | Detached |
| (Parking/)Drive: | Private |
| Drive Parking Spaces: | 2 |
| Park #1 | |
| Parking Type: | Private |
| Park #2 | |
| Parking Type: | Private |
| Pool: | None |
| Approximatly Age: | 100+ |
| Approximatly Square Footage: | 1100-1500 |
| CAC Included: | N |
| Water Included: | N |
| Cabel TV Included: | N |
| Common Elements Included: | N |
| Heat Included: | N |
| Parking Included: | N |
| Condo Tax Included: | N |
| Building Insurance Included: | N |
| Fireplace/Stove: | Y |
| Heat Type: | Forced Air |
| Central Air Conditioning: | Central Air |
| Central Vac: | N |
| Laundry Level: | Syste |
| Ensuite Laundry: | F |
| Elevator Lift: | False |
| Sewers: | Sewer |
$
%
Years
This calculator is for demonstration purposes only. Always consult a professional
financial advisor before making personal financial decisions.
| Although the information displayed is believed to be accurate, no warranties or representations are made of any kind. |
| ROYAL LEPAGE TERREQUITY GLENHOME REAL ESTATE |
|
|

Mina Nourikhalichi
Broker
Dir:
416-882-5419
Bus:
905-731-2000
Fax:
905-886-7556
| Virtual Tour | Book Showing | Email a Friend |
Jump To:
At a Glance:
| Type: | Freehold - Semi-Detached |
| Area: | Toronto |
| Municipality: | Toronto E03 |
| Neighbourhood: | Danforth |
| Style: | 2-Storey |
| Approximate Age: | 100+ |
| Tax: | $4,935 |
| Beds: | 2+1 |
| Baths: | 3 |
| Fireplace: | Y |
| Pool: | None |
Locatin Map:
Payment Calculator:

