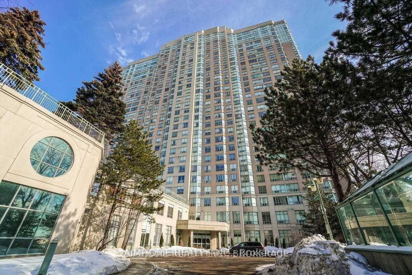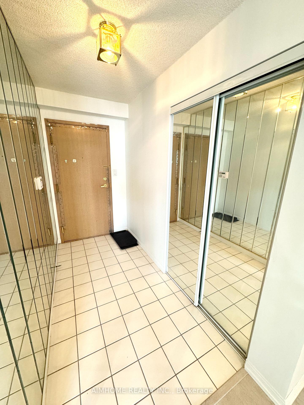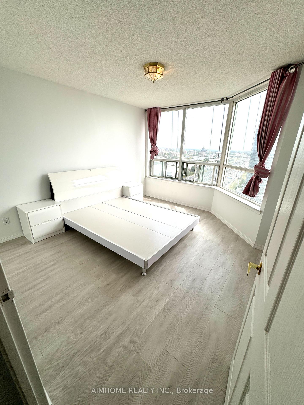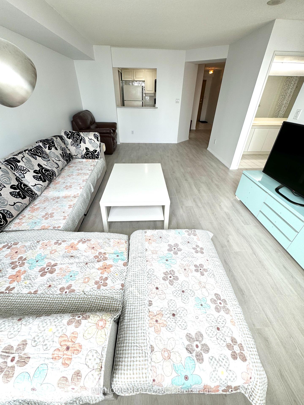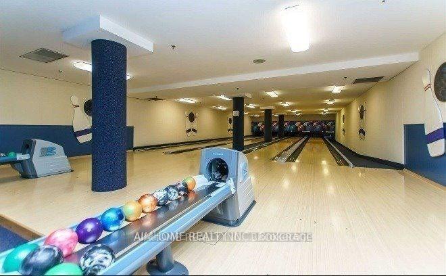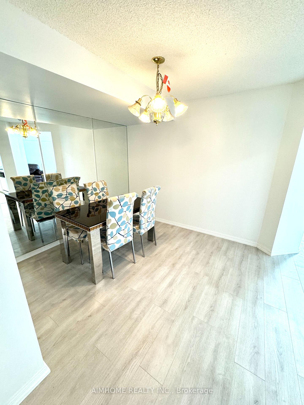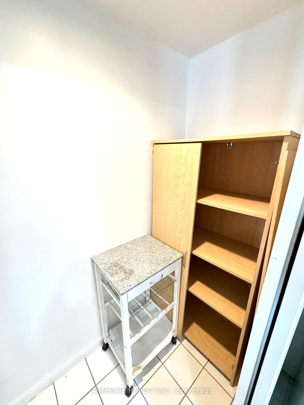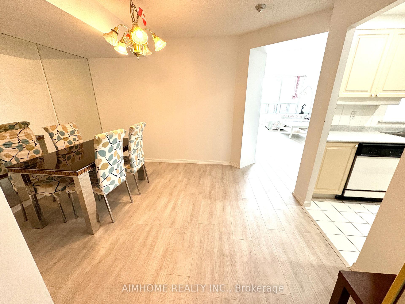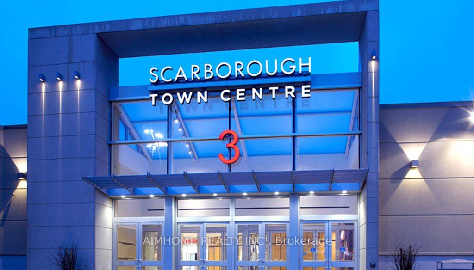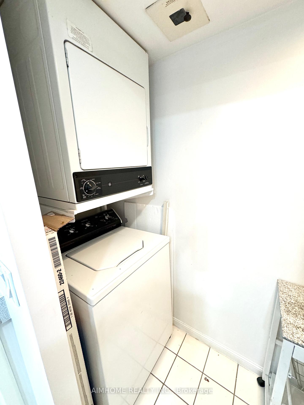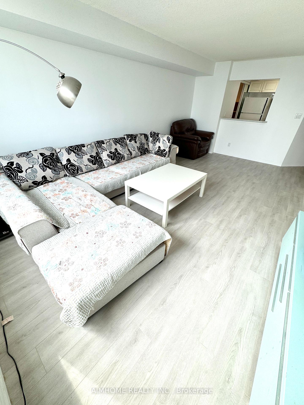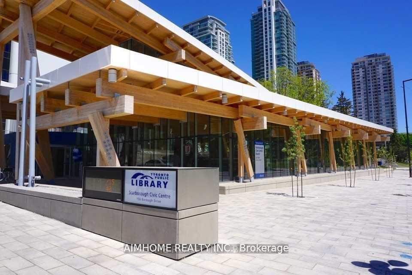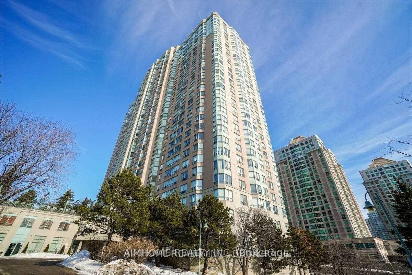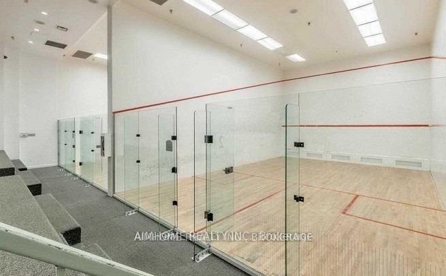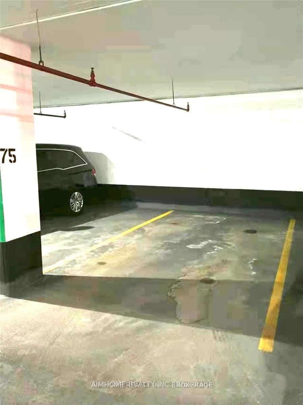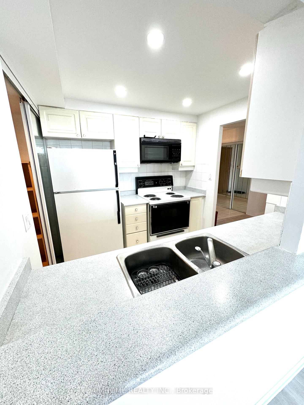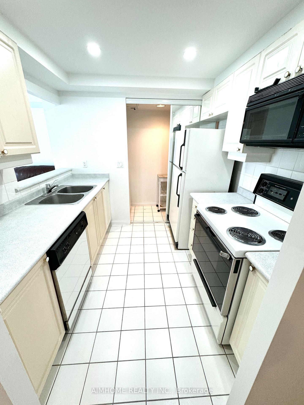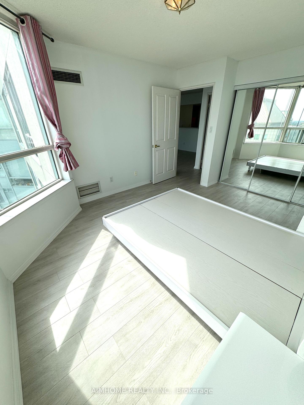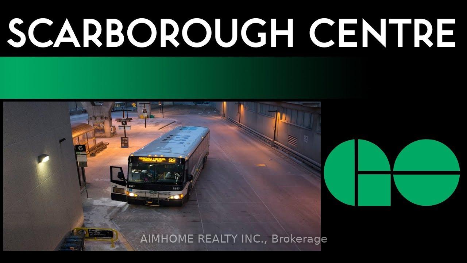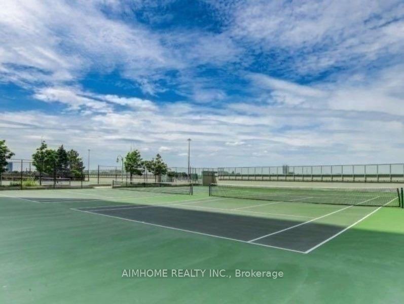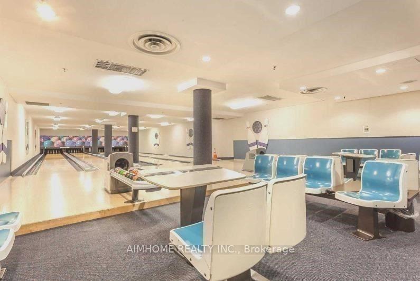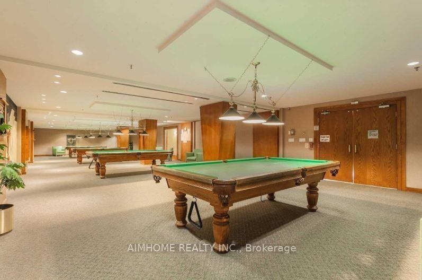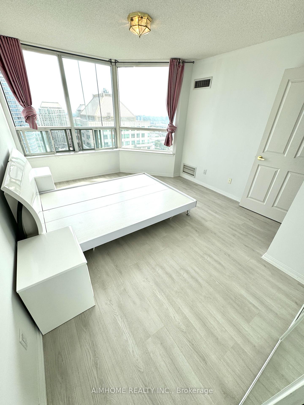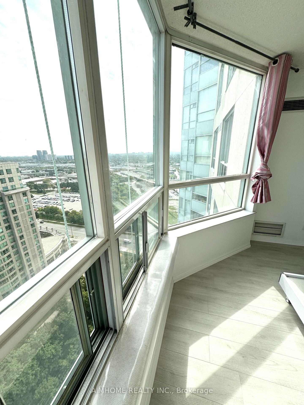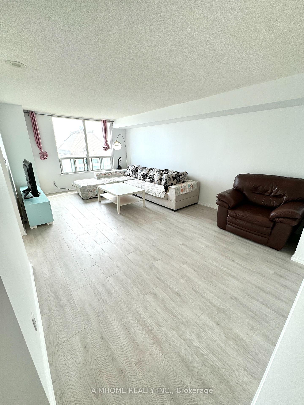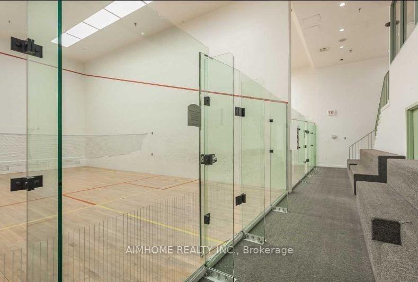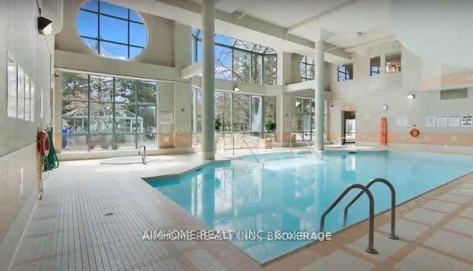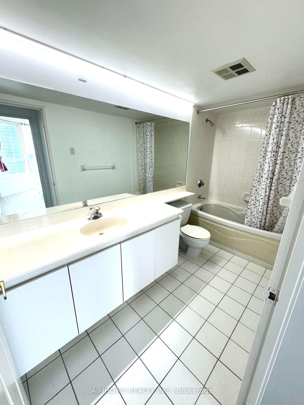$2,500
Available - For Rent
Listing ID: E12113823
88 Corporate Driv , Toronto, M1H 3G6, Toronto
| Video@Mls<>F-U-R-N-I-S-H-E-D<>New Dishwasher and New Microwave (Over the Range) to be Installed by Landlord<>Early June Move In<>consilium-1 by Tridel 1+1 Spacious Unit<>amazing Se View on High Floor<>utilities Included <>spacious 815 Sqft<>Newer Laminate Floor, Newer Painting, Open Concept, Clean Unit<>1 Parking Included<>close To Ttc, Stc, Hwy 401, 404, Ymca, Library, Park, School Etc<>5-Star Super Recreation Club<>24Hr Gatehouse & Security<>fab. Rec Centre Incl: I/D & O/D Pool, Bowling, Bbq Area, Billiards, Party/Games Rm, Squash, Tennis, Sauna<> |
| Price | $2,500 |
| Taxes: | $0.00 |
| Occupancy: | Tenant |
| Address: | 88 Corporate Driv , Toronto, M1H 3G6, Toronto |
| Postal Code: | M1H 3G6 |
| Province/State: | Toronto |
| Directions/Cross Streets: | Mccowan/401 |
| Level/Floor | Room | Length(ft) | Width(ft) | Descriptions | |
| Room 1 | Ground | Living Ro | 19.68 | 12.46 | Broadloom, Combined w/Dining, East View |
| Room 2 | Ground | Dining Ro | 19.68 | 12.46 | Broadloom, Combined w/Living, Open Concept |
| Room 3 | Ground | Kitchen | 7.87 | 7.87 | Ceramic Floor, Double Sink, Combined w/Laundry |
| Room 4 | Ground | Primary B | 13.78 | 10.82 | Broadloom, East View, Large Closet |
| Room 5 | Ground | Den | 12.14 | 10.17 | Broadloom, Open Concept, Mirrored Walls |
| Washroom Type | No. of Pieces | Level |
| Washroom Type 1 | 4 | |
| Washroom Type 2 | 0 | |
| Washroom Type 3 | 0 | |
| Washroom Type 4 | 0 | |
| Washroom Type 5 | 0 |
| Total Area: | 0.00 |
| Washrooms: | 1 |
| Heat Type: | Forced Air |
| Central Air Conditioning: | Central Air |
| Although the information displayed is believed to be accurate, no warranties or representations are made of any kind. |
| AIMHOME REALTY INC. |
|
|

Mina Nourikhalichi
Broker
Dir:
416-882-5419
Bus:
905-731-2000
Fax:
905-886-7556
| Book Showing | Email a Friend |
Jump To:
At a Glance:
| Type: | Com - Condo Apartment |
| Area: | Toronto |
| Municipality: | Toronto E09 |
| Neighbourhood: | Woburn |
| Style: | Apartment |
| Beds: | 1+1 |
| Baths: | 1 |
| Fireplace: | N |
Locatin Map:

