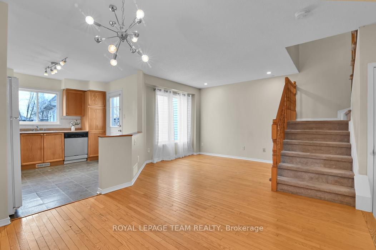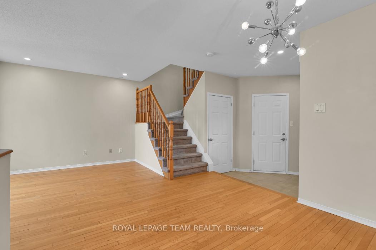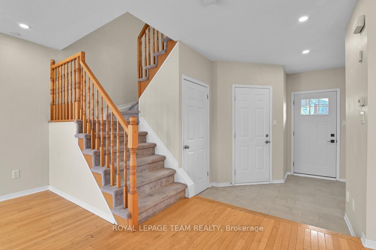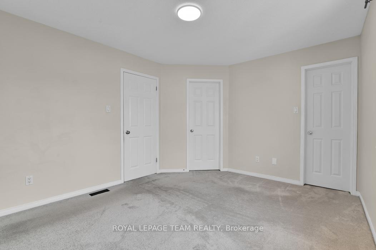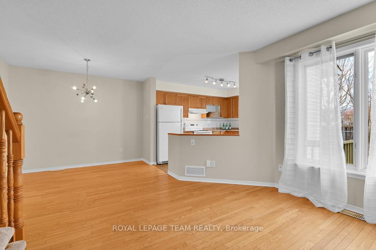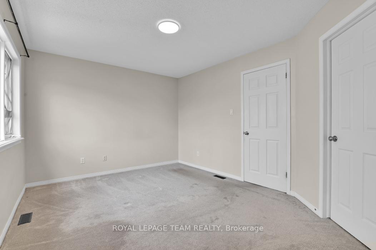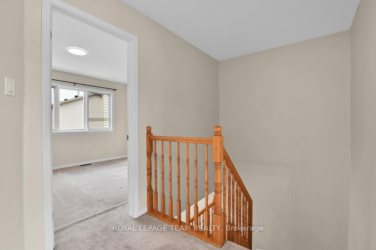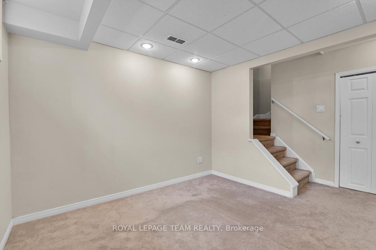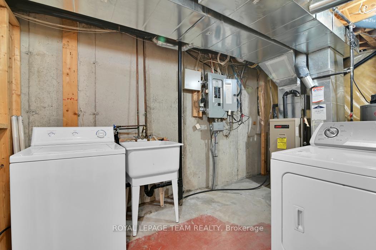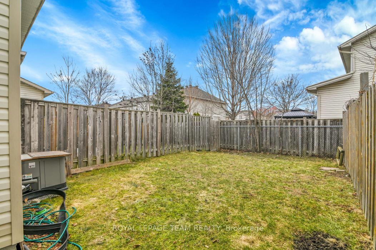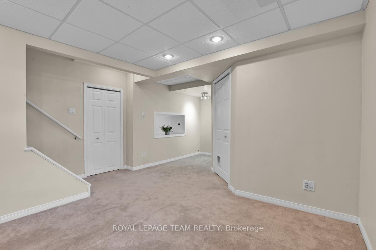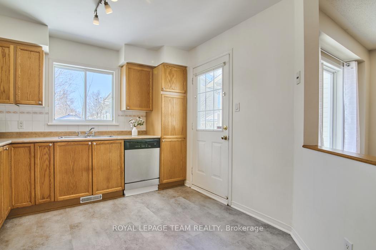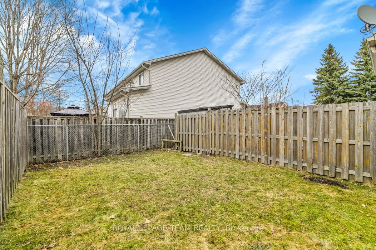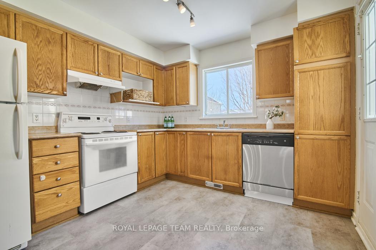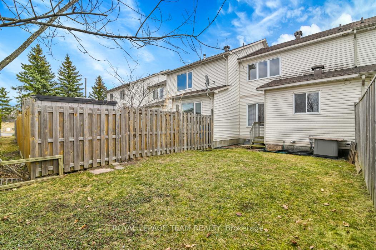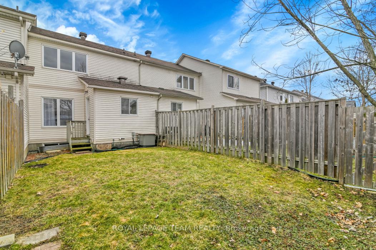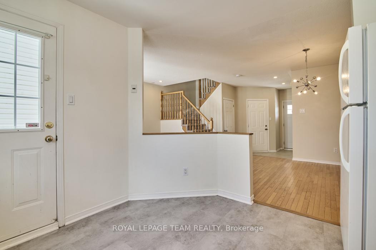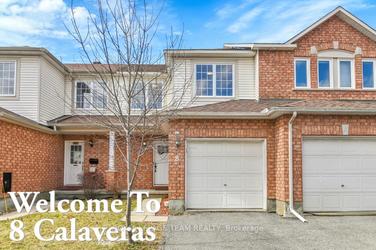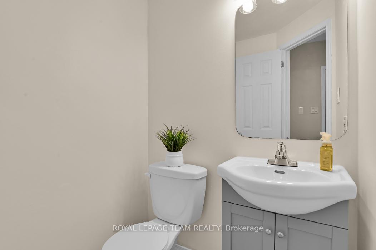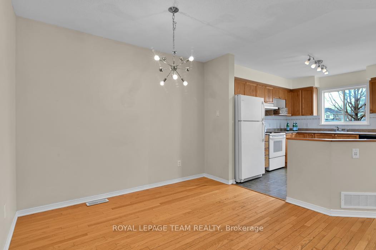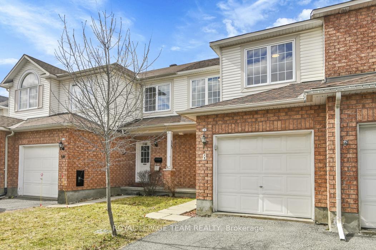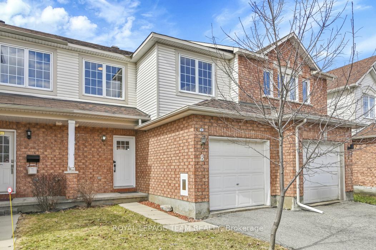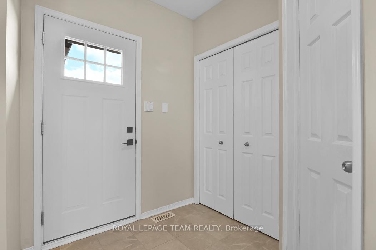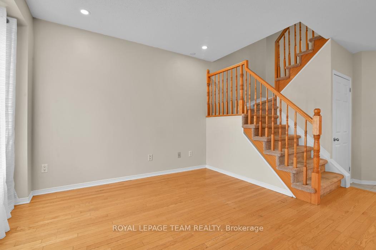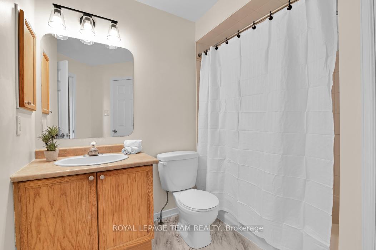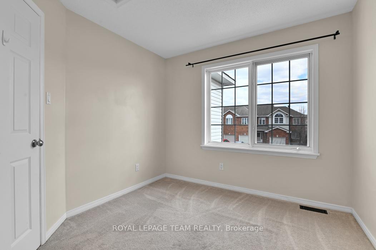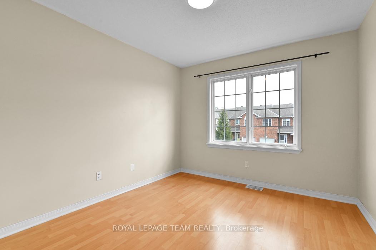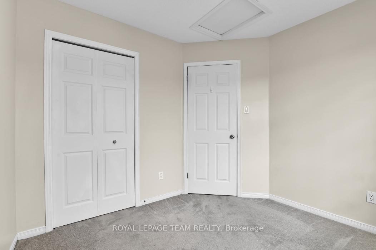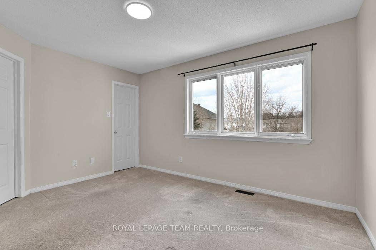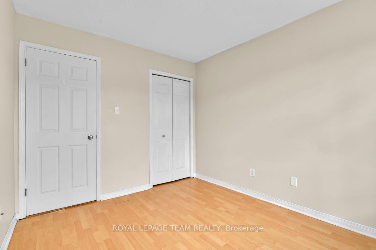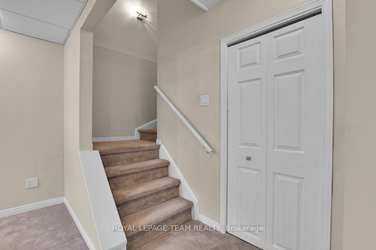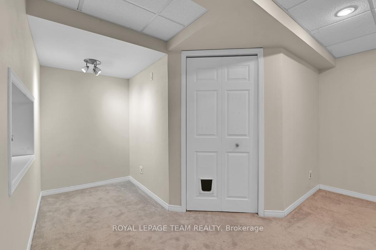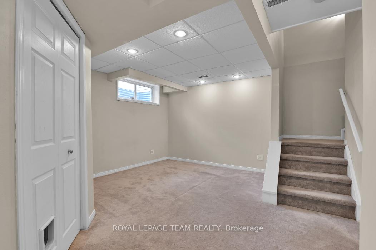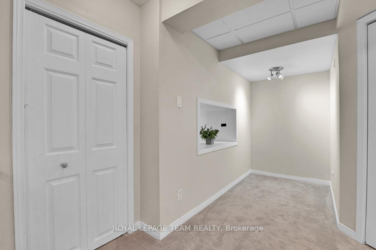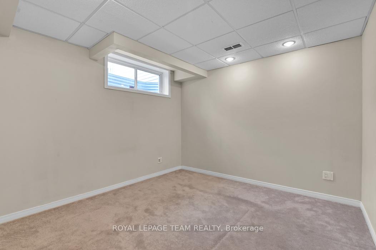$539,900
Available - For Sale
Listing ID: X12113706
8 CALAVERAS Aven , Barrhaven, K2J 4Z8, Ottawa
| Calling all first-time homebuyers and investors! Discover this radiant 3-bedroom, 2-bathroom family abode, a true haven situated merely a block away from Ottawa's finest schools, including Monsignor Paul Baxter Elementary, Berrigan Elementary, Pierre Elliott Trudeau Elementary, Longfields Davidson Heights HS, St. Mother Teresa HS, and Pierre Savard HS. Constructed by Richcraft Homes, one of Ottawa's leading builders, the house features an open-concept design with a large, inviting foyer, a spacious living and dining space, a well-lit kitchen, and direct access to a sunny, enclosed backyard. The main bedroom offers a tranquil escape with abundant closet space. Additionally, there are two charming secondary bedrooms, & spacious 4-piece bathroom; the basement includes an impressive family room, laundry amenities, fenced backyard, direct inside access from garage & plenty of extra storage. Recent improvements include: roof re-shingled in 2013, new AC in 2023, freshly painted, updated lighting, new flooring in all bathrooms and the kitchen. Walk to nearby shops, eateries, parks, and public transport. We invite you to be our guest and schedule a viewing today! |
| Price | $539,900 |
| Taxes: | $539900.00 |
| Occupancy: | Vacant |
| Address: | 8 CALAVERAS Aven , Barrhaven, K2J 4Z8, Ottawa |
| Lot Size: | 6.00 x 98.42 (Feet) |
| Directions/Cross Streets: | Woodroffe south to Queensbury Dr. west on Queenbury Dr., south on Beatrice Dr., west on Calaveras Av |
| Rooms: | 12 |
| Rooms +: | 0 |
| Bedrooms: | 3 |
| Bedrooms +: | 0 |
| Family Room: | F |
| Basement: | Full, Finished |
| Level/Floor | Room | Length(ft) | Width(ft) | Descriptions | |
| Room 1 | Main | Living Ro | 12.23 | 11.97 | |
| Room 2 | Main | Dining Ro | 13.48 | 9.97 | |
| Room 3 | Main | Kitchen | 10.4 | 10.07 | |
| Room 4 | Second | Primary B | 13.74 | 11.97 | |
| Room 5 | Second | Bedroom | 10.66 | 9.41 | |
| Room 6 | Second | Bedroom | 10.14 | 9.41 | |
| Room 7 | Lower | Family Ro | 14.07 | 12.89 |
| Washroom Type | No. of Pieces | Level |
| Washroom Type 1 | 2 | Main |
| Washroom Type 2 | 4 | Second |
| Washroom Type 3 | 0 | |
| Washroom Type 4 | 0 | |
| Washroom Type 5 | 0 |
| Total Area: | 0.00 |
| Approximatly Age: | 16-30 |
| Property Type: | Att/Row/Townhouse |
| Style: | 2-Storey |
| Exterior: | Brick, Other |
| Garage Type: | Attached |
| Drive Parking Spaces: | 2 |
| Pool: | None |
| Approximatly Age: | 16-30 |
| Approximatly Square Footage: | 1100-1500 |
| Property Features: | Public Trans, Park |
| CAC Included: | N |
| Water Included: | N |
| Cabel TV Included: | N |
| Common Elements Included: | N |
| Heat Included: | N |
| Parking Included: | N |
| Condo Tax Included: | N |
| Building Insurance Included: | N |
| Fireplace/Stove: | N |
| Heat Type: | Forced Air |
| Central Air Conditioning: | Central Air |
| Central Vac: | N |
| Laundry Level: | Syste |
| Ensuite Laundry: | F |
| Sewers: | Sewer |
| Utilities-Cable: | Y |
| Utilities-Hydro: | Y |
$
%
Years
This calculator is for demonstration purposes only. Always consult a professional
financial advisor before making personal financial decisions.
| Although the information displayed is believed to be accurate, no warranties or representations are made of any kind. |
| ROYAL LEPAGE TEAM REALTY |
|
|

Mina Nourikhalichi
Broker
Dir:
416-882-5419
Bus:
905-731-2000
Fax:
905-886-7556
| Book Showing | Email a Friend |
Jump To:
At a Glance:
| Type: | Freehold - Att/Row/Townhouse |
| Area: | Ottawa |
| Municipality: | Barrhaven |
| Neighbourhood: | 7706 - Barrhaven - Longfields |
| Style: | 2-Storey |
| Lot Size: | 6.00 x 98.42(Feet) |
| Approximate Age: | 16-30 |
| Tax: | $539,900 |
| Beds: | 3 |
| Baths: | 2 |
| Fireplace: | N |
| Pool: | None |
Locatin Map:
Payment Calculator:

