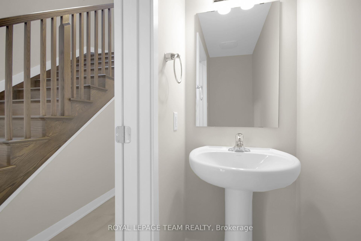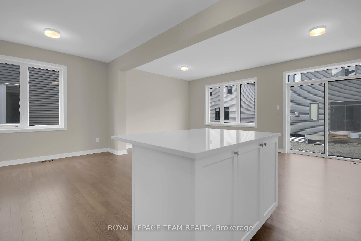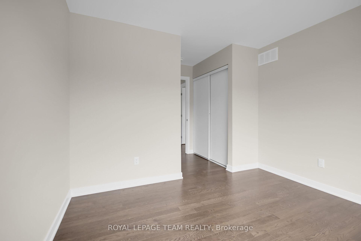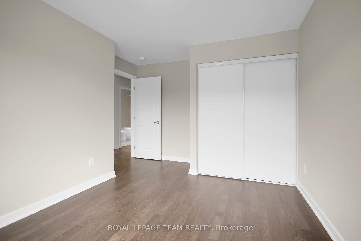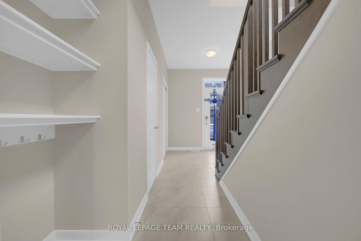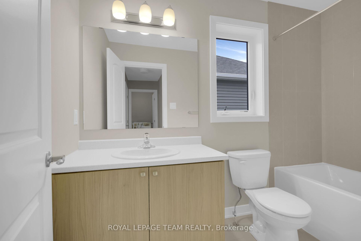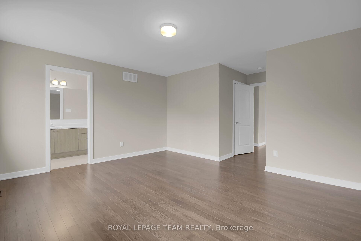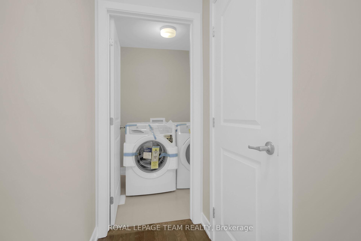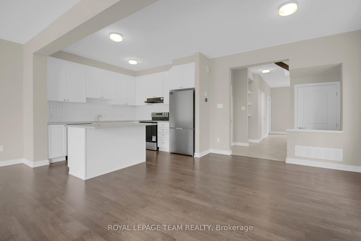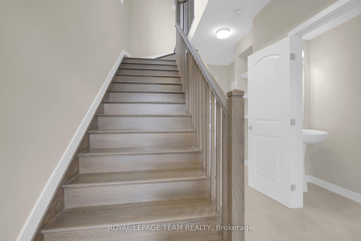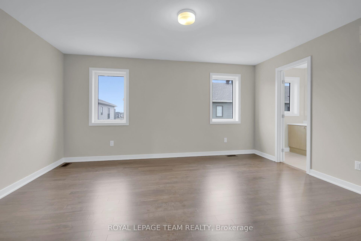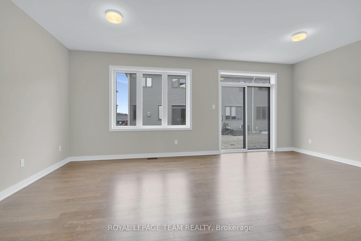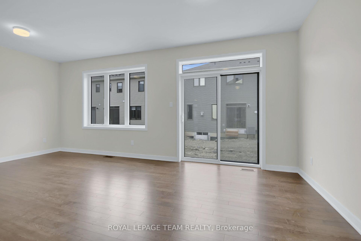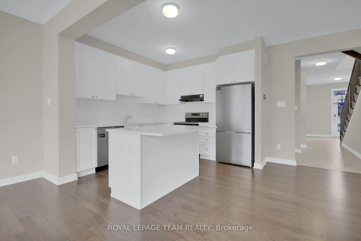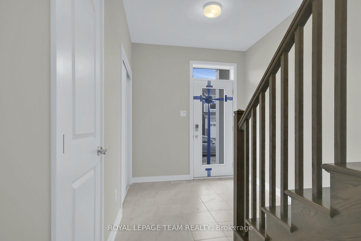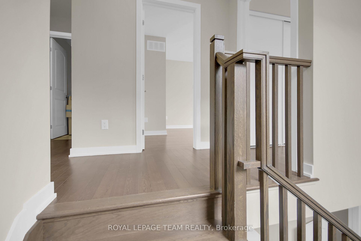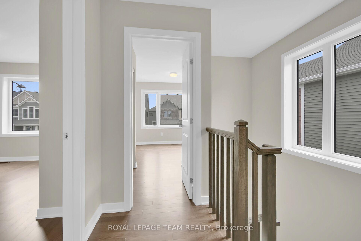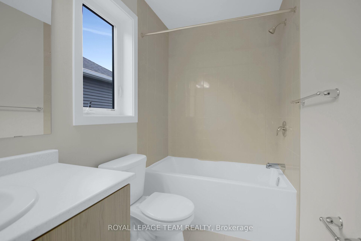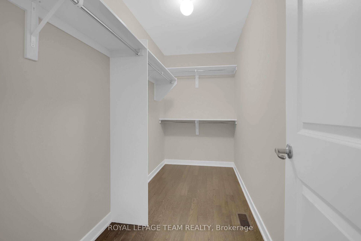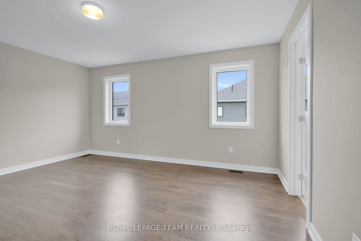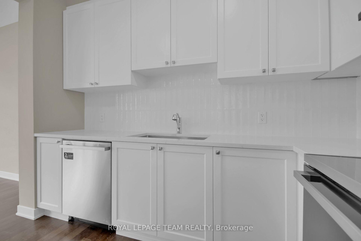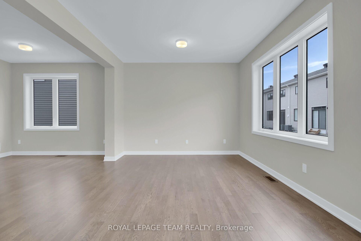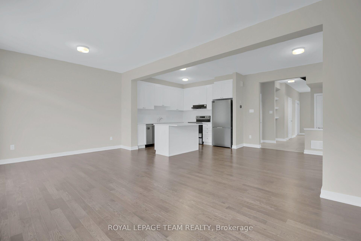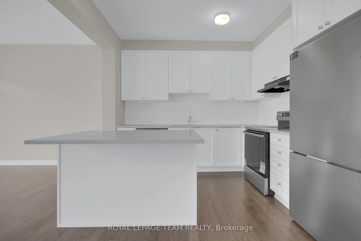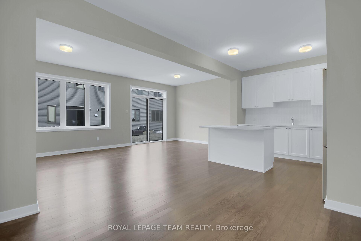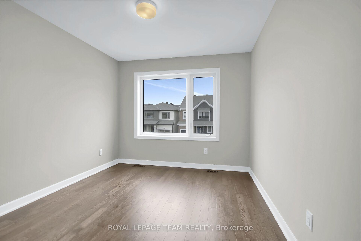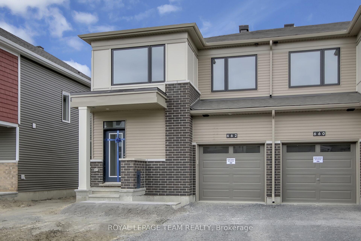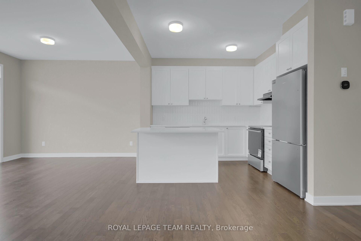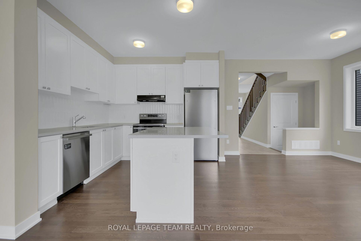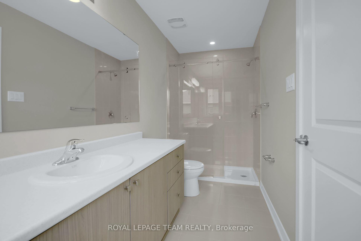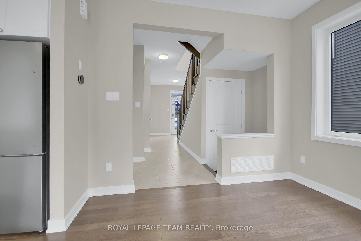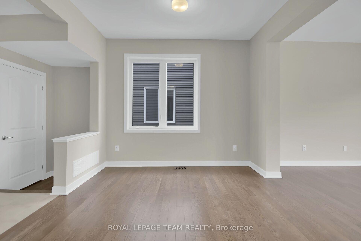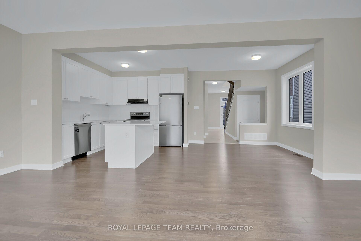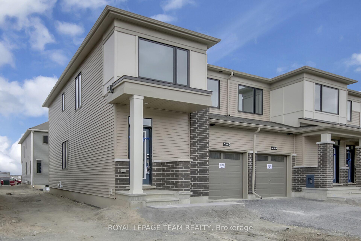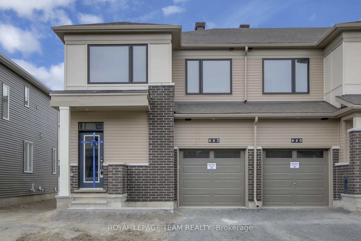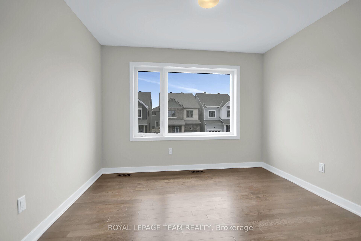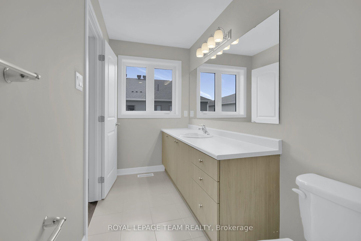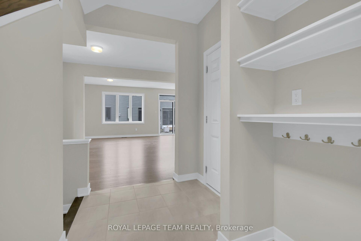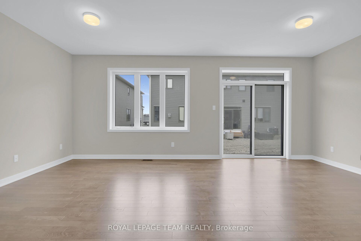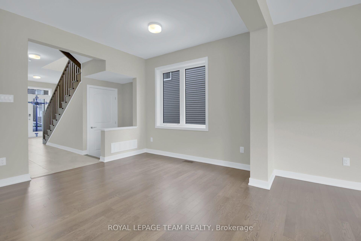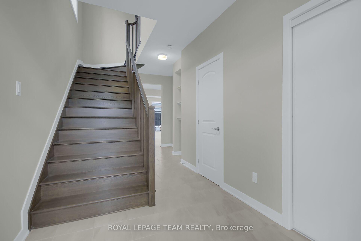$639,000
Available - For Sale
Listing ID: X12113765
662 BRONZE COPPER Cres , Stittsville - Munster - Richmond, K0A 2Z0, Ottawa
| Beautifully updated brand new(2025) magnificent 3 Bed, 3 bath end town house on a very nice location , nestled with luxury & ambience in the town of Richmond with over 1700 sqft above grade. The perfect mix of comfort & beauty in this Open concept end Town house blends very well with smooth ceilings, stunning finishes with wooden flooring in both levels and bedrooms enhances the comfort level of the house. The main floor features, sun-filled Great room with upgraded lighting, WiFi port, 9 feet ceilings, gleaming classic hardwood floors , upgraded wooden staircase with rails to second floor and a Dining area. The kitchen is with SS appliances and upgraded to 3 cm Caesar stone quartz counters and island, also upgraded kitchen upper and lower cabinets with soft close hinges. The kitchen is also with extra light and upgraded back splash tile and sink. Powder room and foyer in the first floor consists of upgraded tiles. The 2nd level consists of a primary bedroom with 4-piece en-suite, with standing shower, quarts vanity top and beautiful bathroom floor tiles, another 2 bedrooms and a full 3-piece bathroom. Upgraded wardrobes to double shelf and rods in both bedrooms. All bedrooms have gleaming classic wooden floors. Lower level consists of a 3 piece rough in for future needs. Attached Garage is with Automatic garage door opener and Key less entry. Also furnace is with a by pass humidifier. A/C is 1.5 T . Nearby amenities include a recreational sports complex, Golf club, trails and parks, schools and all essential shopping and restaurants are all in the area. |
| Price | $639,000 |
| Taxes: | $1.00 |
| Occupancy: | Owner |
| Address: | 662 BRONZE COPPER Cres , Stittsville - Munster - Richmond, K0A 2Z0, Ottawa |
| Directions/Cross Streets: | Meynell |
| Rooms: | 10 |
| Rooms +: | 0 |
| Bedrooms: | 3 |
| Bedrooms +: | 0 |
| Family Room: | F |
| Basement: | Unfinished, Full |
| Washroom Type | No. of Pieces | Level |
| Washroom Type 1 | 2 | Ground |
| Washroom Type 2 | 4 | Second |
| Washroom Type 3 | 3 | Second |
| Washroom Type 4 | 0 | |
| Washroom Type 5 | 0 |
| Total Area: | 0.00 |
| Approximatly Age: | 0-5 |
| Property Type: | Att/Row/Townhouse |
| Style: | 2-Storey |
| Exterior: | Brick, Other |
| Garage Type: | Attached |
| Drive Parking Spaces: | 1 |
| Pool: | None |
| Approximatly Age: | 0-5 |
| Approximatly Square Footage: | 1500-2000 |
| CAC Included: | N |
| Water Included: | N |
| Cabel TV Included: | N |
| Common Elements Included: | N |
| Heat Included: | N |
| Parking Included: | N |
| Condo Tax Included: | N |
| Building Insurance Included: | N |
| Fireplace/Stove: | Y |
| Heat Type: | Forced Air |
| Central Air Conditioning: | Central Air |
| Central Vac: | N |
| Laundry Level: | Syste |
| Ensuite Laundry: | F |
| Sewers: | Sewer |
$
%
Years
This calculator is for demonstration purposes only. Always consult a professional
financial advisor before making personal financial decisions.
| Although the information displayed is believed to be accurate, no warranties or representations are made of any kind. |
| ROYAL LEPAGE TEAM REALTY |
|
|

Mina Nourikhalichi
Broker
Dir:
416-882-5419
Bus:
905-731-2000
Fax:
905-886-7556
| Book Showing | Email a Friend |
Jump To:
At a Glance:
| Type: | Freehold - Att/Row/Townhouse |
| Area: | Ottawa |
| Municipality: | Stittsville - Munster - Richmond |
| Neighbourhood: | 8209 - Goulbourn Twp From Franktown Rd/South |
| Style: | 2-Storey |
| Approximate Age: | 0-5 |
| Tax: | $1 |
| Beds: | 3 |
| Baths: | 3 |
| Fireplace: | Y |
| Pool: | None |
Locatin Map:
Payment Calculator:

