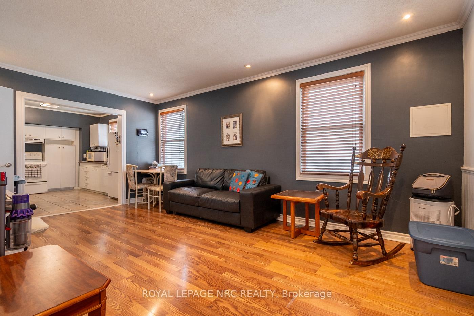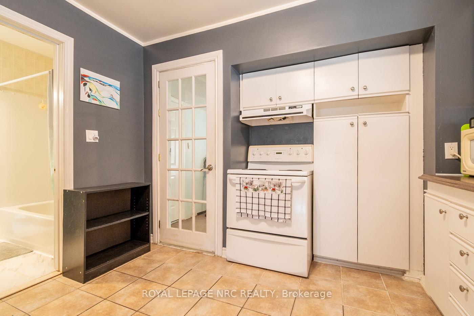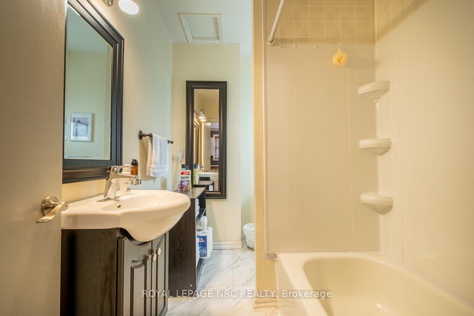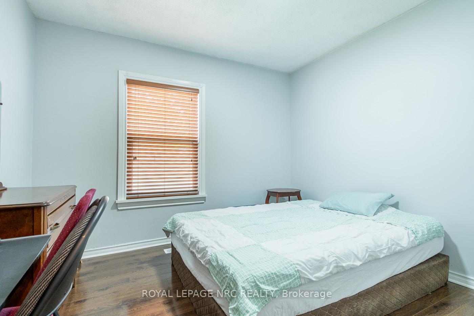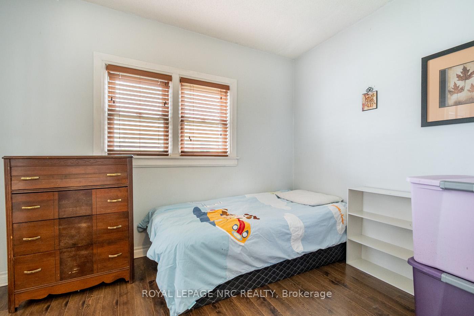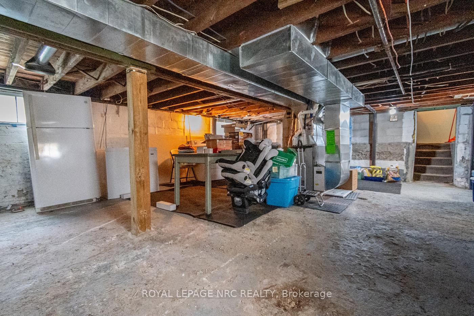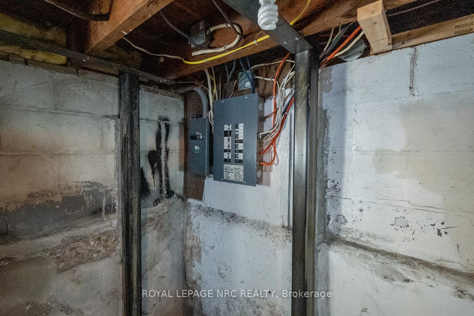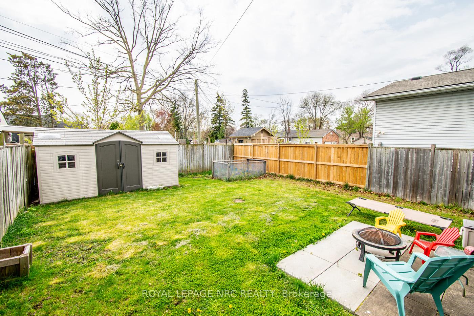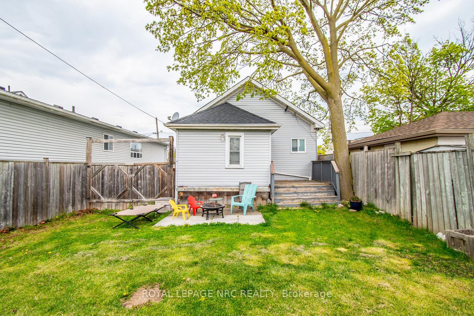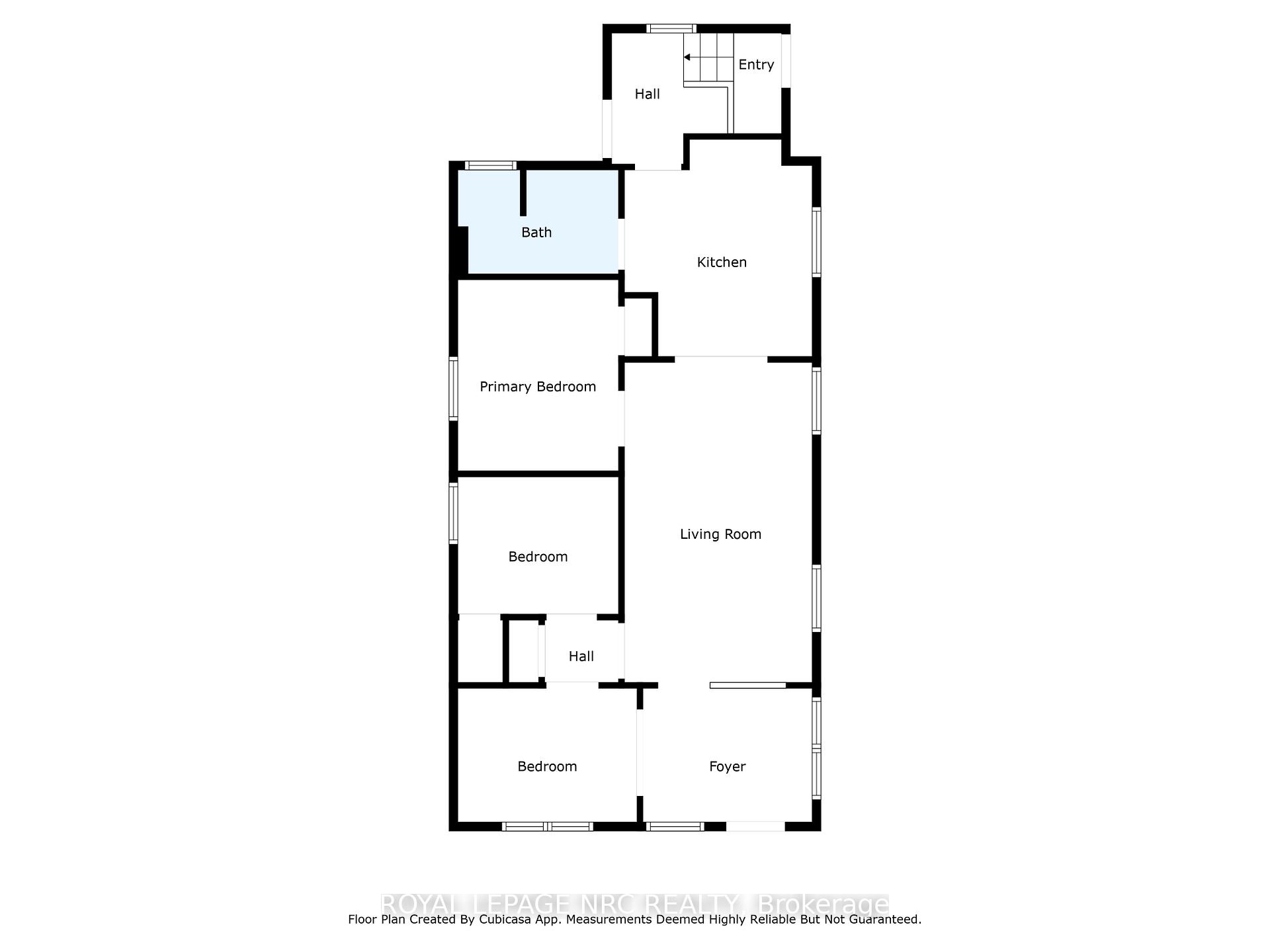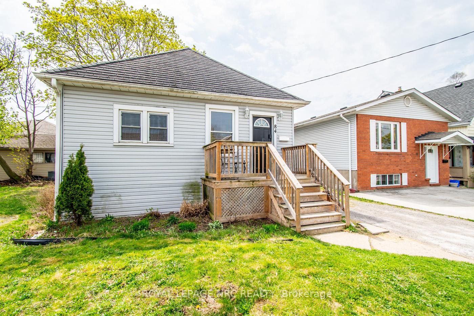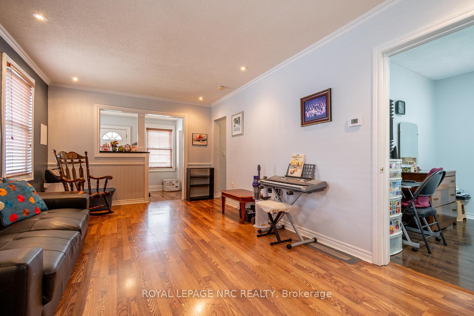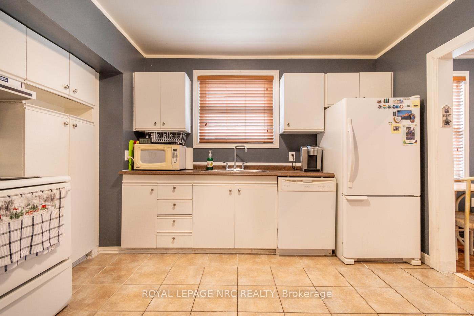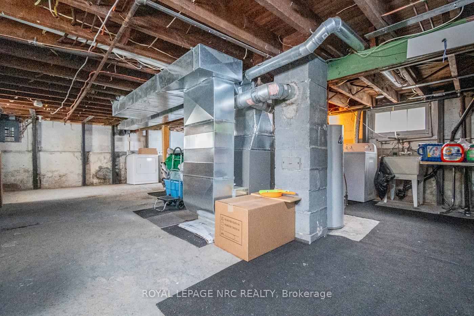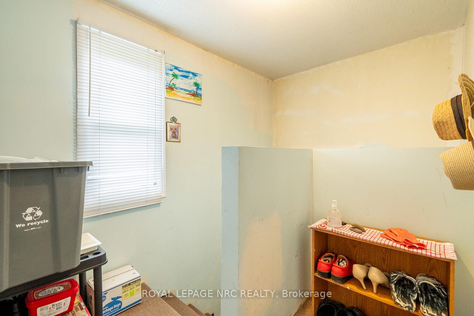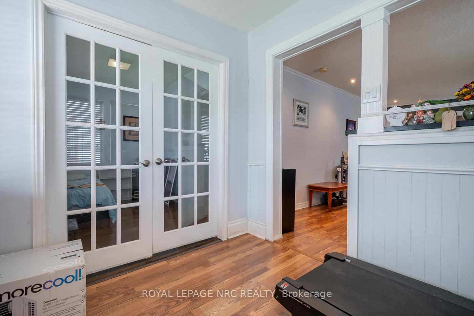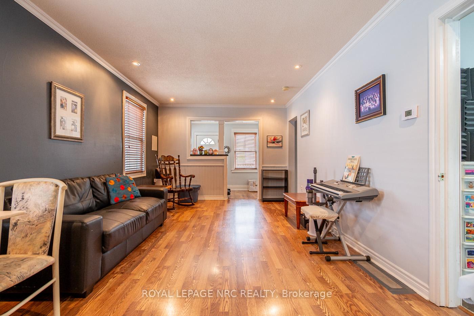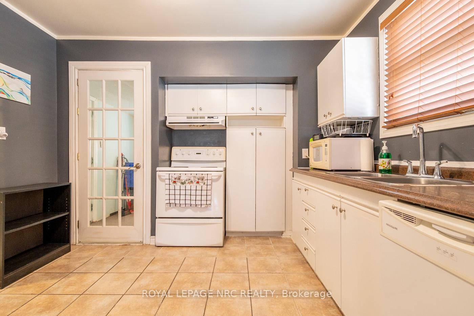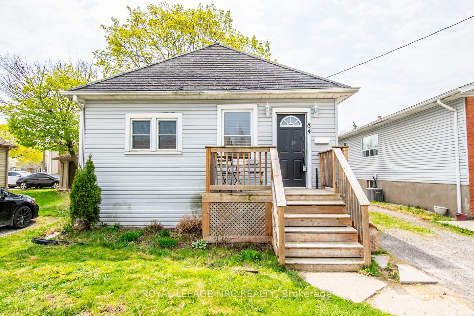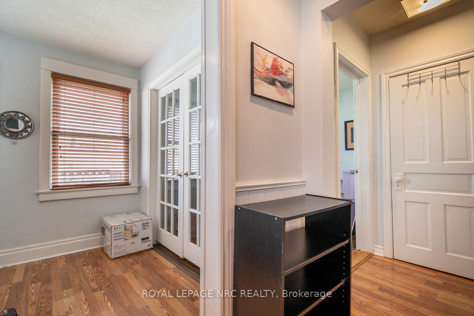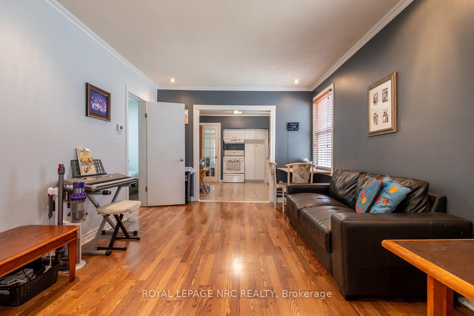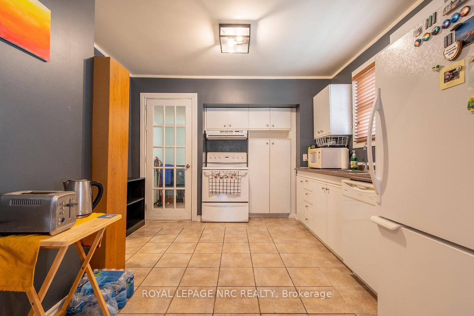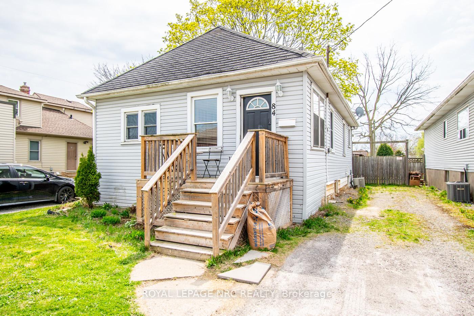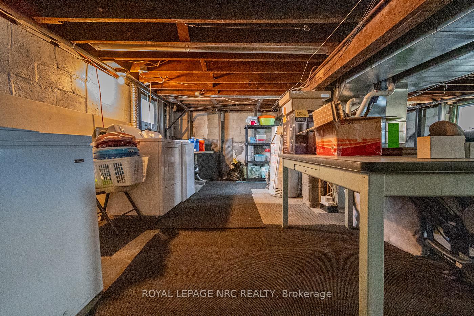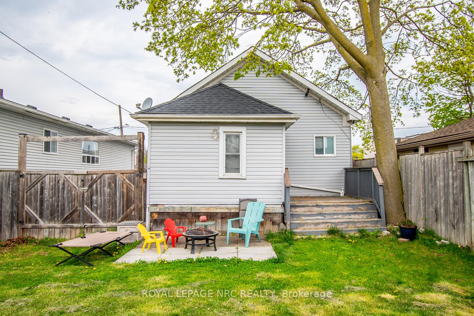$449,000
Available - For Sale
Listing ID: X12113845
84 Chetwood Stre , St. Catharines, L2S 2A5, Niagara
| Welcome to 84 Chetwood, nestled in the heart of St. Catharines. This 842 sq. ft. 3-bedroom bungalow offers practical living space, perfect for first-time buyers or those looking to downsize in comfort. A spacious and welcoming front foyer leads into the bright living room, which flows seamlessly into the kitchen creating an open, functional layout ideal for everyday living. The home features a 4-piece bath with newly tiled flooring, while a carpet-free interior allows for easy maintenance and a clean feel. Plenty of windows throughout the home bring in an abundance of natural light, enhancing the warm, inviting atmosphere. The basement provides generous storage and includes a dedicated laundry area for added convenience. Outside, enjoy a fully fenced backyard with an extra-large storage shed and parking for up to three vehicles in the private driveway. Additional highlights include a cozy front porch and a nicely shaded back deck off the separate rear entry. Notable updates include a partial new roof (2019) and furnace (2020), offering added value and peace of mind all while being ideally located for families, with schools, parks, and a community pool just across the street. It's also conveniently close to the GO station, shopping, and restaurants perfect for commuters and those who enjoy nearby amenities. This great home is ready for your personal touch! |
| Price | $449,000 |
| Taxes: | $2177.00 |
| Assessment Year: | 2024 |
| Occupancy: | Owner |
| Address: | 84 Chetwood Stre , St. Catharines, L2S 2A5, Niagara |
| Directions/Cross Streets: | St. Paul St. West and Louth Street |
| Rooms: | 6 |
| Bedrooms: | 3 |
| Bedrooms +: | 0 |
| Family Room: | F |
| Basement: | Full, Unfinished |
| Level/Floor | Room | Length(ft) | Width(ft) | Descriptions | |
| Room 1 | Main | Living Ro | 18.37 | 11.15 | |
| Room 2 | Main | Kitchen | 11.15 | 11.15 | |
| Room 3 | Main | Foyer | 9.84 | 7.54 | |
| Room 4 | Main | Bedroom | 10.82 | 9.51 | |
| Room 5 | Main | Bedroom 2 | 10.66 | 7.54 | |
| Room 6 | Main | Bedroom 3 | 9.51 | 7.87 |
| Washroom Type | No. of Pieces | Level |
| Washroom Type 1 | 4 | Main |
| Washroom Type 2 | 0 | |
| Washroom Type 3 | 0 | |
| Washroom Type 4 | 0 | |
| Washroom Type 5 | 0 |
| Total Area: | 0.00 |
| Approximatly Age: | 51-99 |
| Property Type: | Detached |
| Style: | Bungalow |
| Exterior: | Vinyl Siding |
| Garage Type: | None |
| (Parking/)Drive: | Private |
| Drive Parking Spaces: | 3 |
| Park #1 | |
| Parking Type: | Private |
| Park #2 | |
| Parking Type: | Private |
| Pool: | None |
| Approximatly Age: | 51-99 |
| Approximatly Square Footage: | 700-1100 |
| Property Features: | Place Of Wor, Hospital |
| CAC Included: | N |
| Water Included: | N |
| Cabel TV Included: | N |
| Common Elements Included: | N |
| Heat Included: | N |
| Parking Included: | N |
| Condo Tax Included: | N |
| Building Insurance Included: | N |
| Fireplace/Stove: | N |
| Heat Type: | Forced Air |
| Central Air Conditioning: | Central Air |
| Central Vac: | N |
| Laundry Level: | Syste |
| Ensuite Laundry: | F |
| Sewers: | Sewer |
$
%
Years
This calculator is for demonstration purposes only. Always consult a professional
financial advisor before making personal financial decisions.
| Although the information displayed is believed to be accurate, no warranties or representations are made of any kind. |
| ROYAL LEPAGE NRC REALTY |
|
|

Mina Nourikhalichi
Broker
Dir:
416-882-5419
Bus:
905-731-2000
Fax:
905-886-7556
| Book Showing | Email a Friend |
Jump To:
At a Glance:
| Type: | Freehold - Detached |
| Area: | Niagara |
| Municipality: | St. Catharines |
| Neighbourhood: | 458 - Western Hill |
| Style: | Bungalow |
| Approximate Age: | 51-99 |
| Tax: | $2,177 |
| Beds: | 3 |
| Baths: | 1 |
| Fireplace: | N |
| Pool: | None |
Locatin Map:
Payment Calculator:

