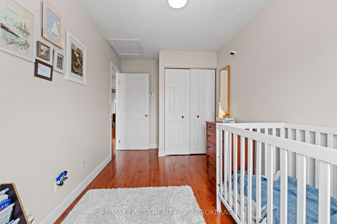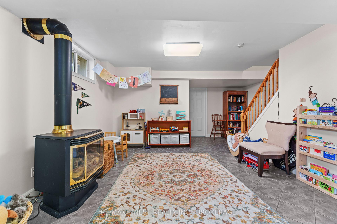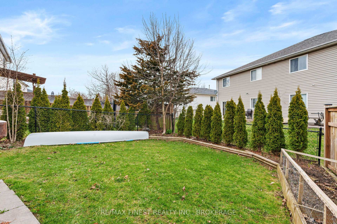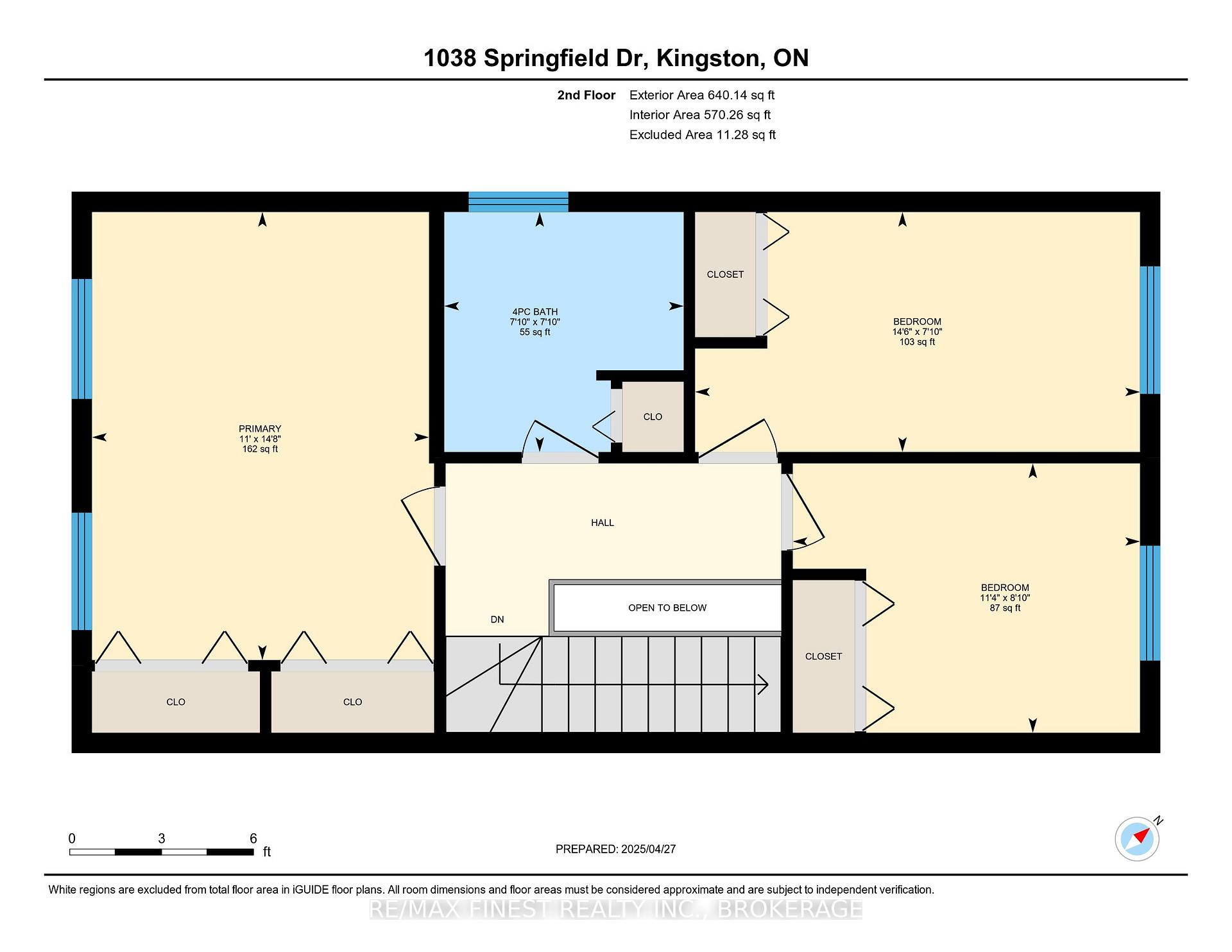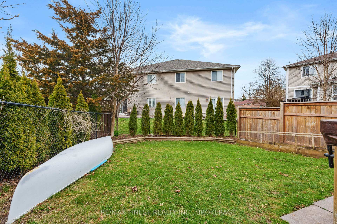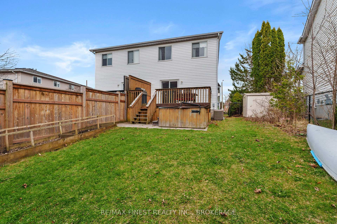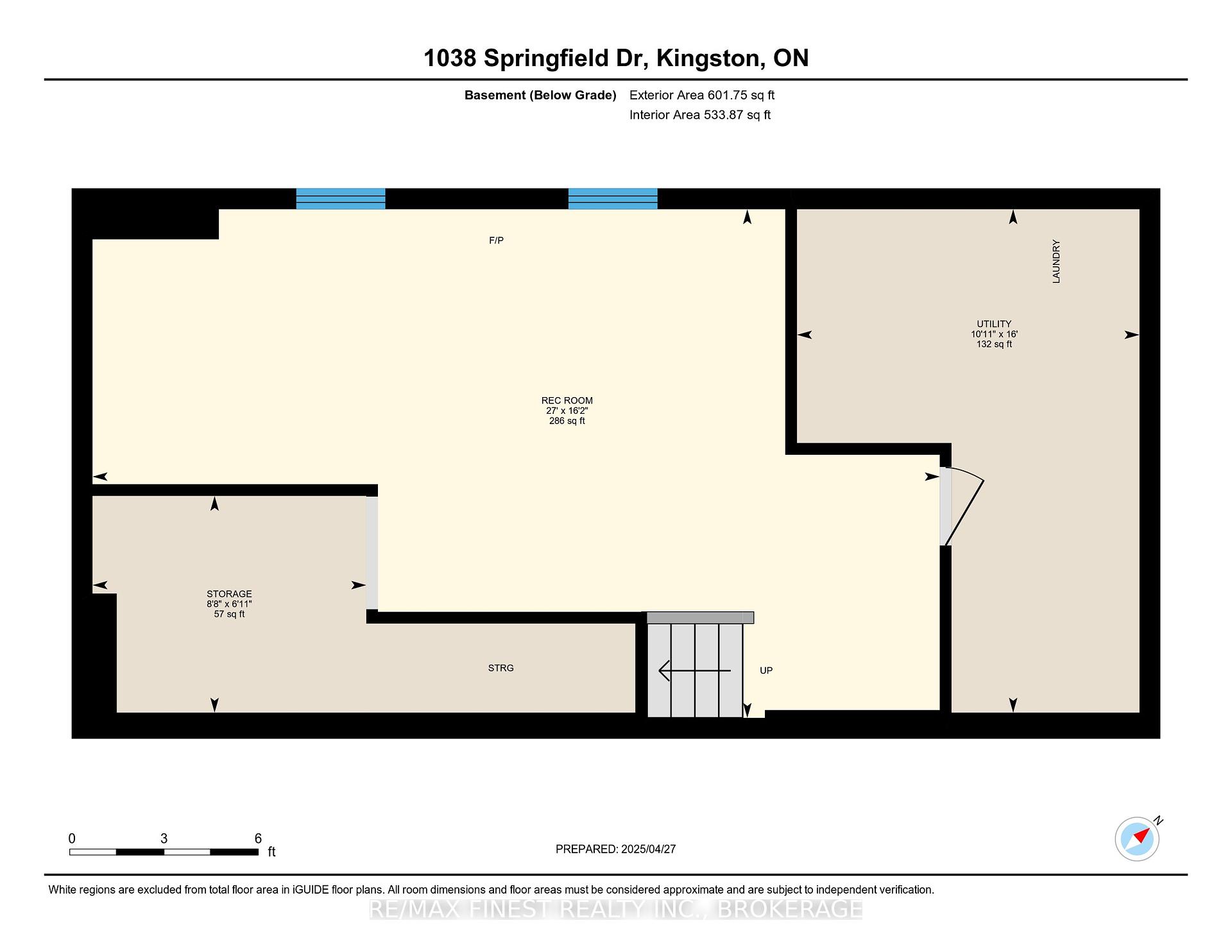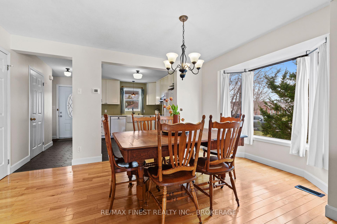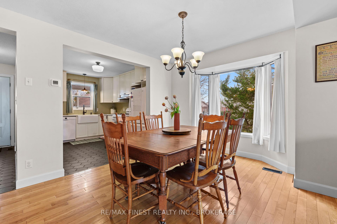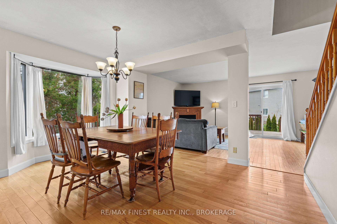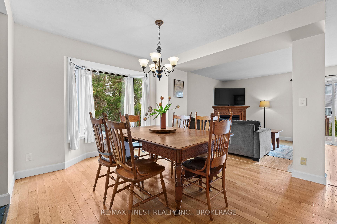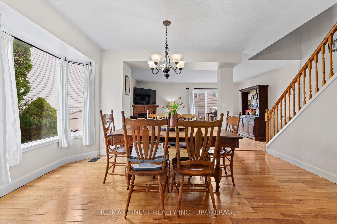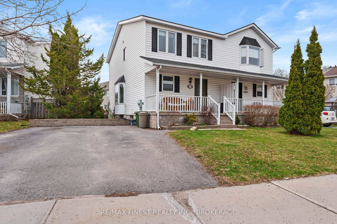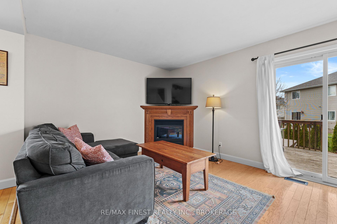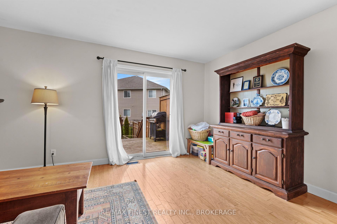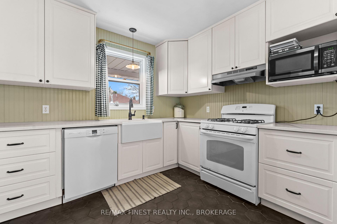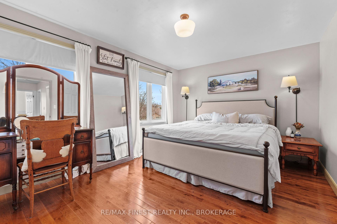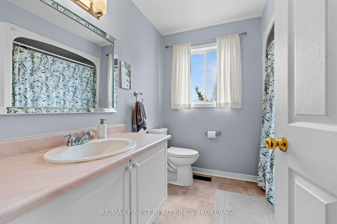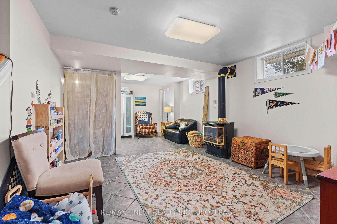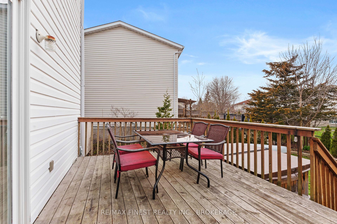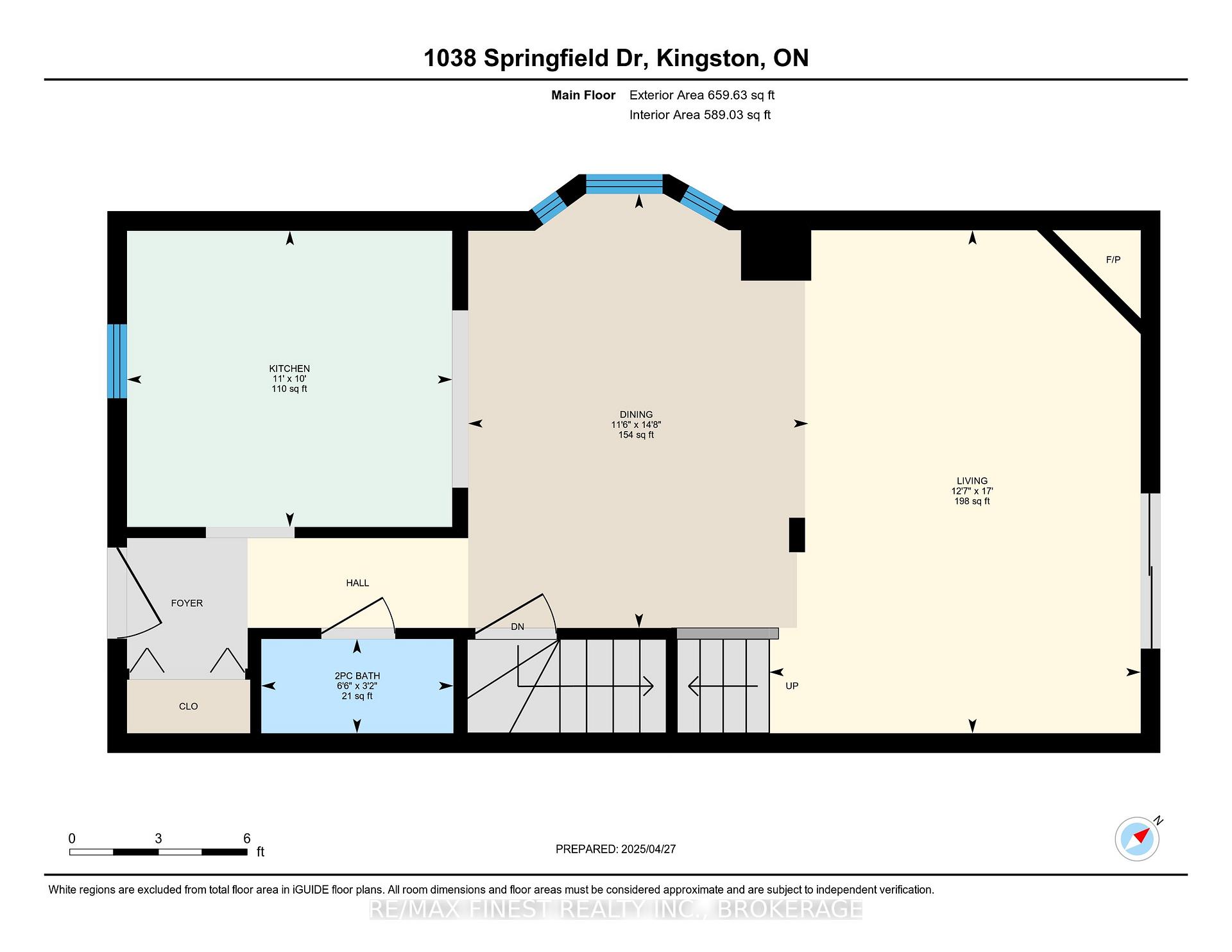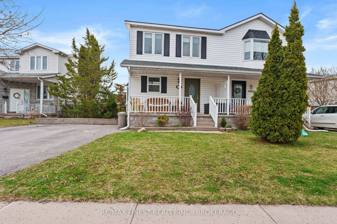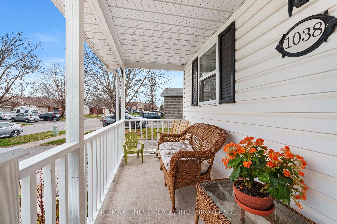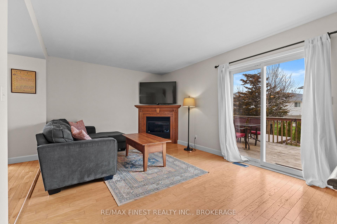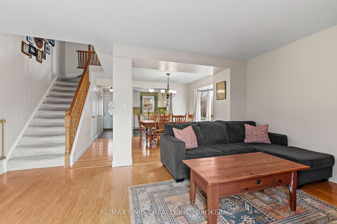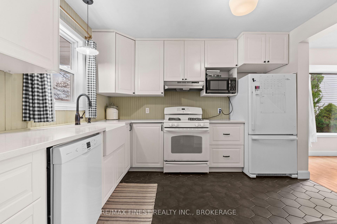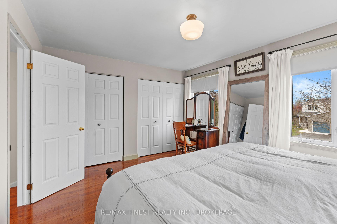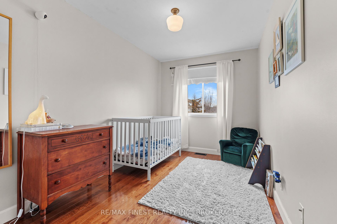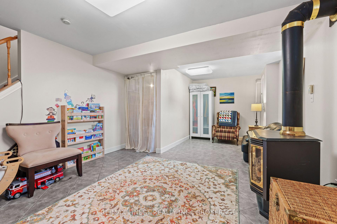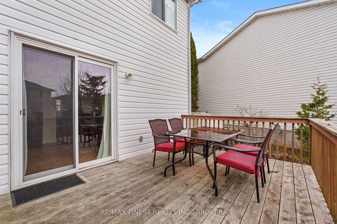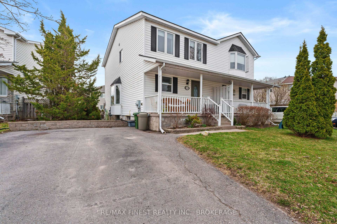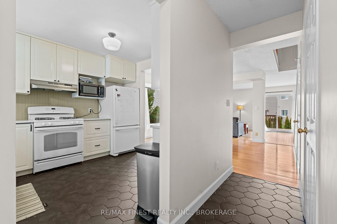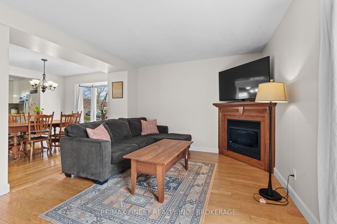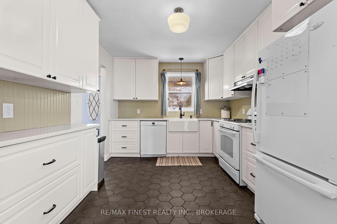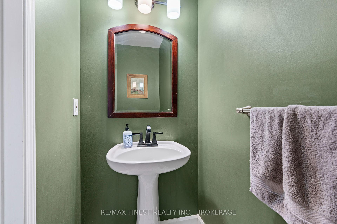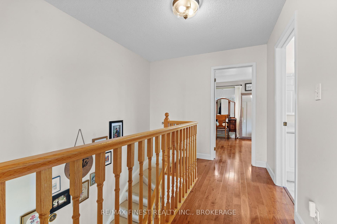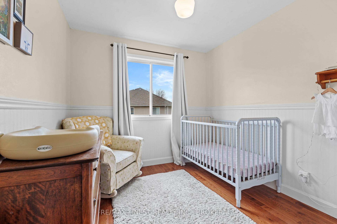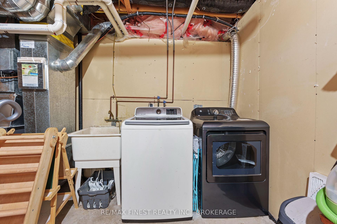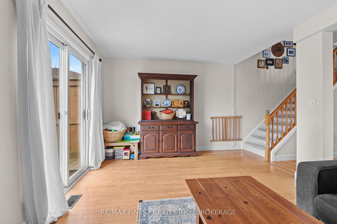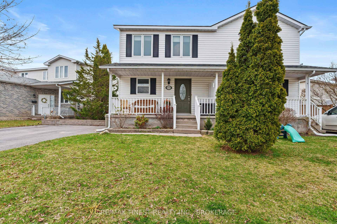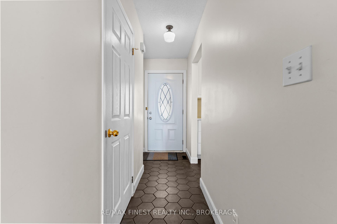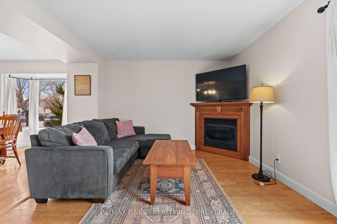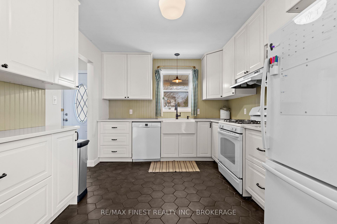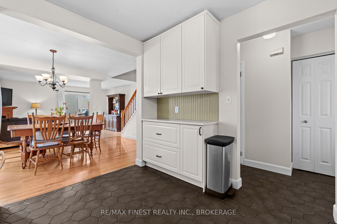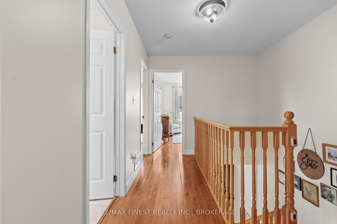$519,900
Available - For Sale
Listing ID: X12113721
1038 Springfield Driv , Kingston, K7M 8V6, Frontenac
| Semi-detached home on a quiet dead-end street in sought-after Kingston's west end. 3 bedroom, 1.5 bath with finished basement. A rare open-concept floor plan in this price range featuring a new Ikea kitchen (2022) that flows directly into the dining and living room. Neutral tones and great selections make for a modern family home feeling. The forced air natural gas furnace was installed in 2022 - a large item that you wont have to worry about for years to come. Basement rough-in for future bath, fully fenced yard, and double wide driveway are all value-added bonuses. Walking distance to family parks, community swimming pool, sports fields, and all the recreation and lifestyle amenities throughout Auden Park, Lakeland Acres, and Henderson. A home that has consistently proven to previous owners to be a reliable investment at a great price point! |
| Price | $519,900 |
| Taxes: | $3658.33 |
| Occupancy: | Owner |
| Address: | 1038 Springfield Driv , Kingston, K7M 8V6, Frontenac |
| Acreage: | < .50 |
| Directions/Cross Streets: | Roosevelt Dr and Bayridge Dr |
| Rooms: | 8 |
| Rooms +: | 3 |
| Bedrooms: | 3 |
| Bedrooms +: | 0 |
| Family Room: | T |
| Basement: | Full, Finished |
| Level/Floor | Room | Length(ft) | Width(ft) | Descriptions | |
| Room 1 | Main | Kitchen | 10.99 | 10 | |
| Room 2 | Main | Living Ro | 12.56 | 17.02 | |
| Room 3 | Main | Dining Ro | 11.51 | 14.69 | |
| Room 4 | Main | Bathroom | 6.49 | 3.18 | |
| Room 5 | Second | Primary B | 10.99 | 14.63 | |
| Room 6 | Second | Bedroom 2 | 14.53 | 7.84 | |
| Room 7 | Sub-Basement | Bedroom 3 | 10.99 | 8.79 | |
| Room 8 | Second | Bathroom | 7.81 | 7.84 | |
| Room 9 | Basement | Utility R | 10.89 | 16.01 | |
| Room 10 | Basement | Recreatio | 26.96 | 16.17 | |
| Room 11 | Basement | Other | 8.69 | 6.89 |
| Washroom Type | No. of Pieces | Level |
| Washroom Type 1 | 2 | Main |
| Washroom Type 2 | 4 | Second |
| Washroom Type 3 | 0 | |
| Washroom Type 4 | 0 | |
| Washroom Type 5 | 0 |
| Total Area: | 0.00 |
| Approximatly Age: | 16-30 |
| Property Type: | Semi-Detached |
| Style: | 2-Storey |
| Exterior: | Vinyl Siding |
| Garage Type: | None |
| Drive Parking Spaces: | 2 |
| Pool: | None |
| Approximatly Age: | 16-30 |
| Approximatly Square Footage: | 1100-1500 |
| Property Features: | Golf, Public Transit |
| CAC Included: | N |
| Water Included: | N |
| Cabel TV Included: | N |
| Common Elements Included: | N |
| Heat Included: | N |
| Parking Included: | N |
| Condo Tax Included: | N |
| Building Insurance Included: | N |
| Fireplace/Stove: | Y |
| Heat Type: | Forced Air |
| Central Air Conditioning: | Central Air |
| Central Vac: | N |
| Laundry Level: | Syste |
| Ensuite Laundry: | F |
| Sewers: | Sewer |
| Utilities-Cable: | A |
| Utilities-Hydro: | Y |
$
%
Years
This calculator is for demonstration purposes only. Always consult a professional
financial advisor before making personal financial decisions.
| Although the information displayed is believed to be accurate, no warranties or representations are made of any kind. |
| RE/MAX FINEST REALTY INC., BROKERAGE |
|
|

Mina Nourikhalichi
Broker
Dir:
416-882-5419
Bus:
905-731-2000
Fax:
905-886-7556
| Virtual Tour | Book Showing | Email a Friend |
Jump To:
At a Glance:
| Type: | Freehold - Semi-Detached |
| Area: | Frontenac |
| Municipality: | Kingston |
| Neighbourhood: | 28 - City SouthWest |
| Style: | 2-Storey |
| Approximate Age: | 16-30 |
| Tax: | $3,658.33 |
| Beds: | 3 |
| Baths: | 2 |
| Fireplace: | Y |
| Pool: | None |
Locatin Map:
Payment Calculator:

