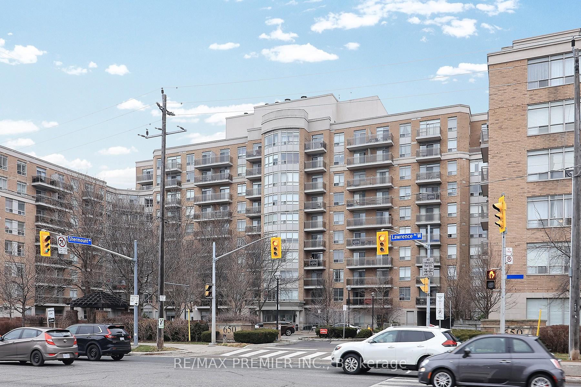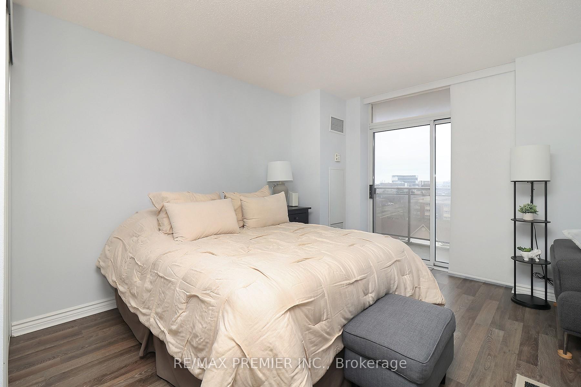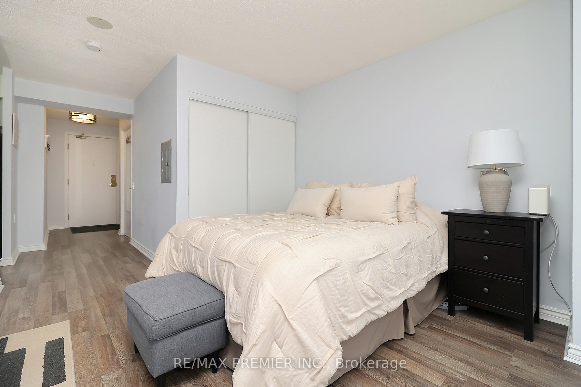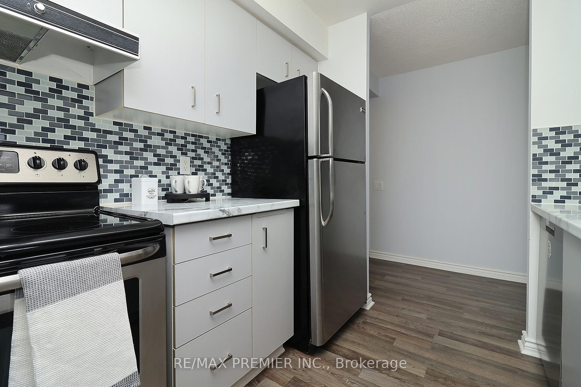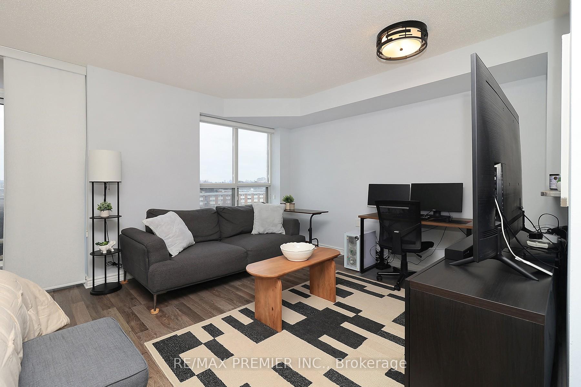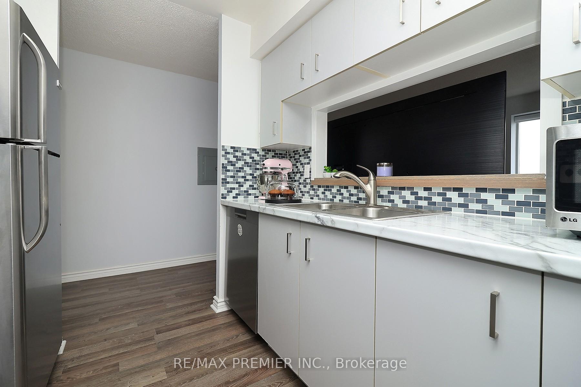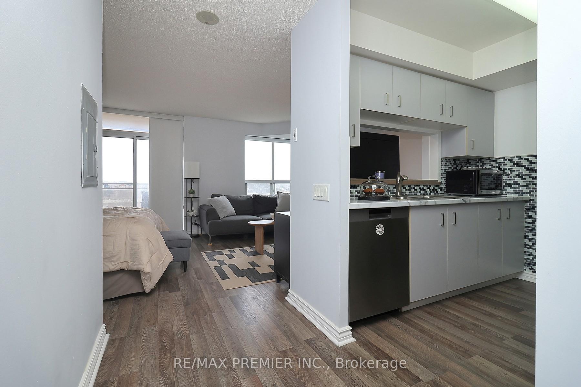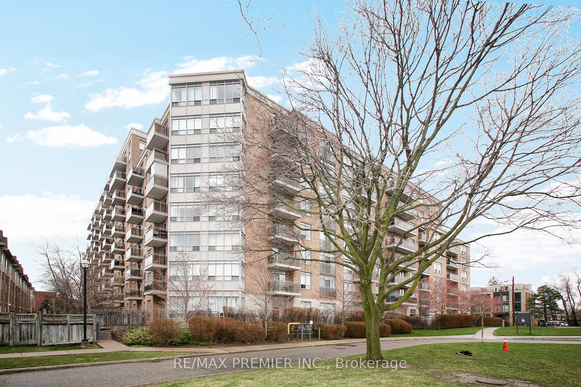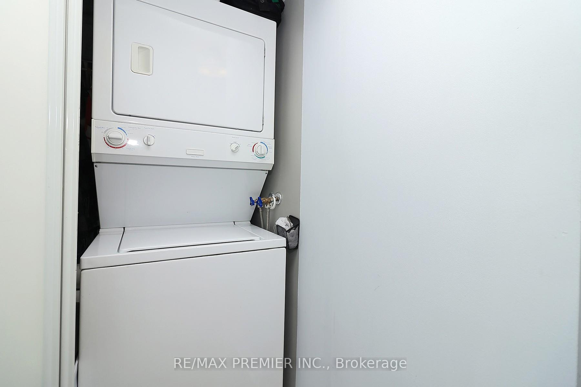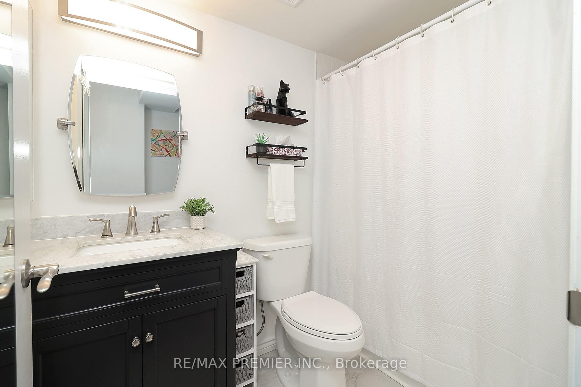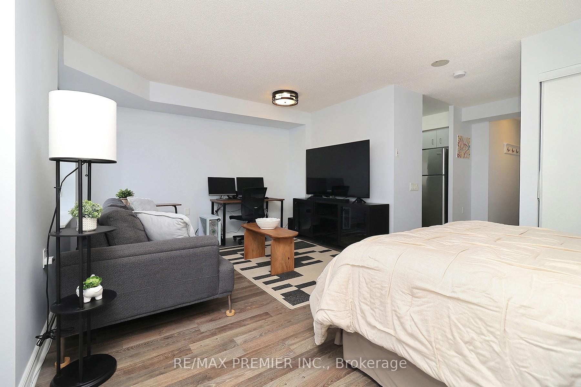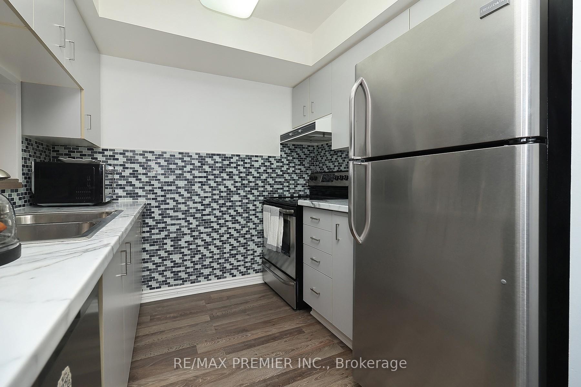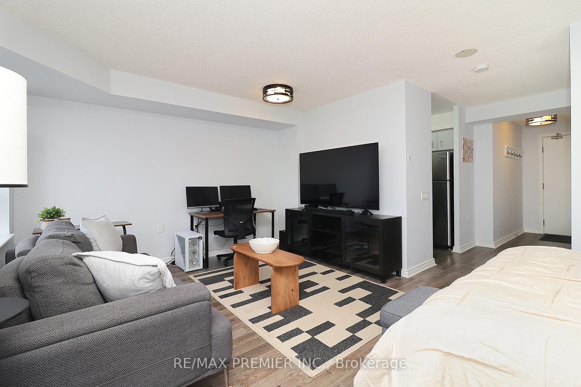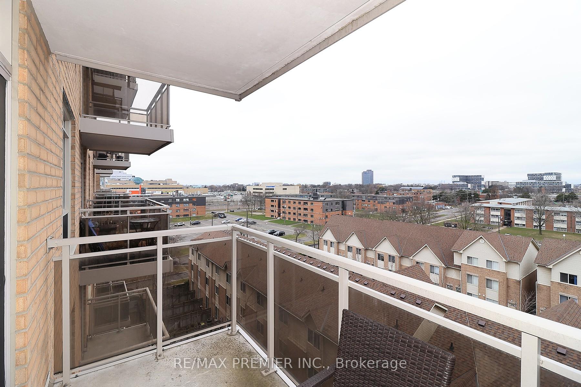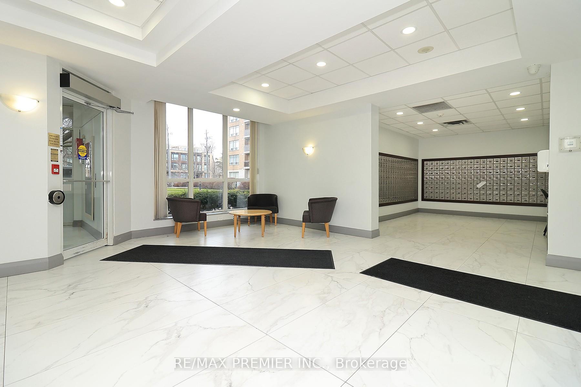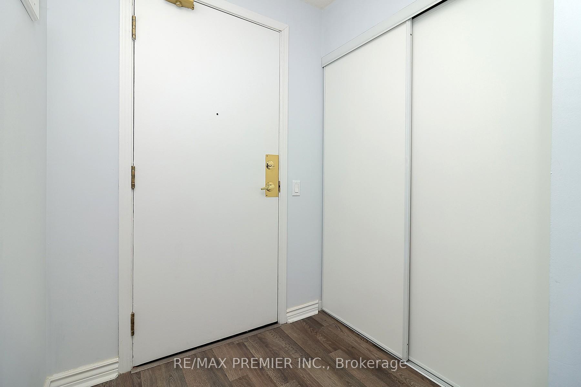$469,000
Available - For Sale
Listing ID: C12081132
650 Lawrence Aven , Toronto, M6A 3E8, Toronto
| Bright, Stylish, and Spacious! Welcome to the Largest Bachelor in the Complex! This beautifully maintained suite offers a sleek open-concept layout with warm laminate flooring throughout. The thoughtfully designed space comfortably accommodates a double or queen-size bed, features a double closet, and still leaves room for a cozy living area. The modern kitchen is equipped with three full-size stainless steel appliances and generous cupboard space perfect for everyday living. A full 4-piece bath and convenient ensuite laundry add to the comfort and practicality of this fantastic unit .Ideally located with the subway and TTC right at your door, steps to Lawrence Square Shopping Mall, and minutes to Yorkdale Shopping Centre and the Allen Expressway. A vibrant, convenient neighbourhood you'll be proud to call home! |
| Price | $469,000 |
| Taxes: | $1623.71 |
| Occupancy: | Owner |
| Address: | 650 Lawrence Aven , Toronto, M6A 3E8, Toronto |
| Postal Code: | M6A 3E8 |
| Province/State: | Toronto |
| Directions/Cross Streets: | Lawrence Ave W and Allen Rd |
| Level/Floor | Room | Length(ft) | Width(ft) | Descriptions | |
| Room 1 | Main | Living Ro | 19.81 | 12.6 | Laminate, Large Window, Open Concept |
| Room 2 | Main | Bedroom | 19.81 | 12.6 | W/O To Balcony, Double Closet, Laminate |
| Room 3 | Main | Kitchen | 10.2 | 9.09 | Laminate, Stainless Steel Appl, Backsplash |
| Room 4 | Main | Foyer | 16.04 | 4.66 | Laminate |
| Washroom Type | No. of Pieces | Level |
| Washroom Type 1 | 4 | Main |
| Washroom Type 2 | 0 | |
| Washroom Type 3 | 0 | |
| Washroom Type 4 | 0 | |
| Washroom Type 5 | 0 |
| Total Area: | 0.00 |
| Approximatly Age: | 16-30 |
| Washrooms: | 1 |
| Heat Type: | Forced Air |
| Central Air Conditioning: | Central Air |
$
%
Years
This calculator is for demonstration purposes only. Always consult a professional
financial advisor before making personal financial decisions.
| Although the information displayed is believed to be accurate, no warranties or representations are made of any kind. |
| RE/MAX PREMIER INC. |
|
|

Mina Nourikhalichi
Broker
Dir:
416-882-5419
Bus:
905-731-2000
Fax:
905-886-7556
| Virtual Tour | Book Showing | Email a Friend |
Jump To:
At a Glance:
| Type: | Com - Condo Apartment |
| Area: | Toronto |
| Municipality: | Toronto C04 |
| Neighbourhood: | Englemount-Lawrence |
| Style: | Bachelor/Studio |
| Approximate Age: | 16-30 |
| Tax: | $1,623.71 |
| Maintenance Fee: | $400.29 |
| Baths: | 1 |
| Fireplace: | N |
Locatin Map:
Payment Calculator:

