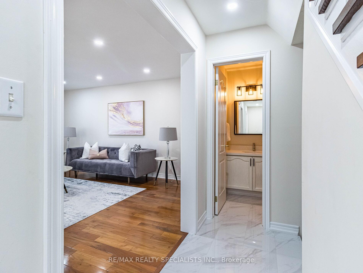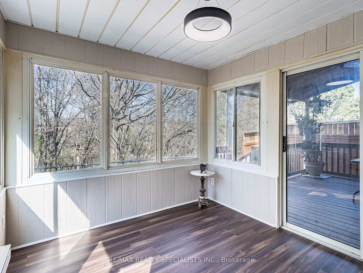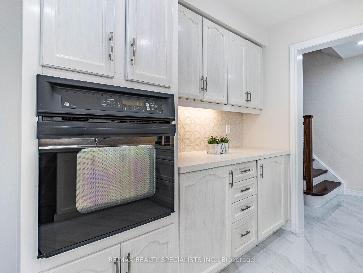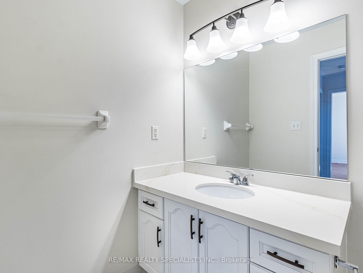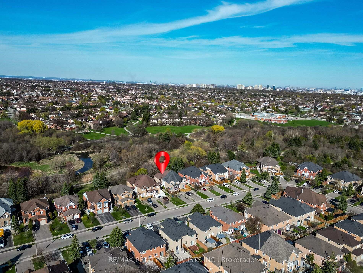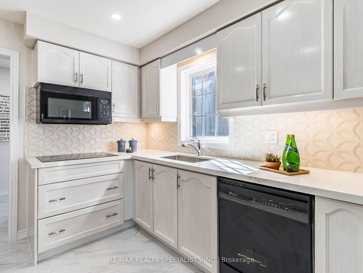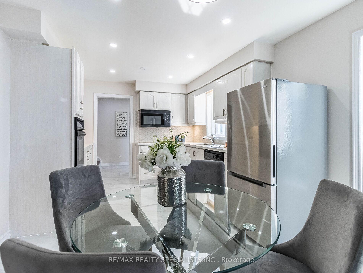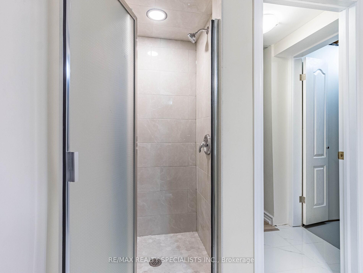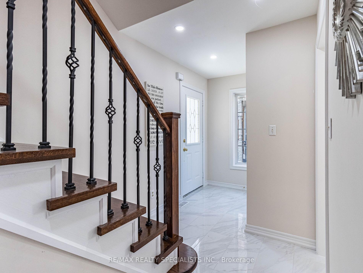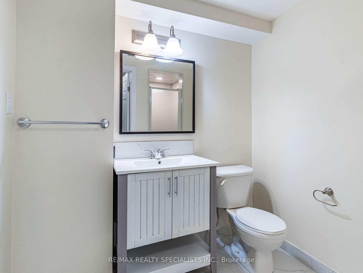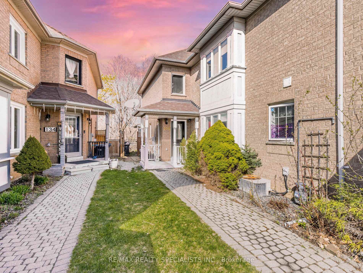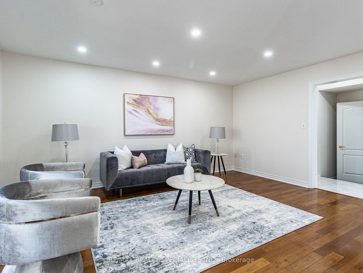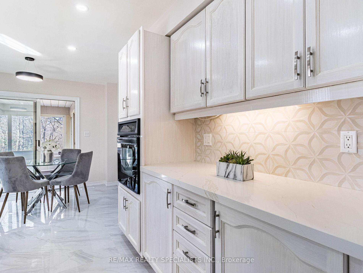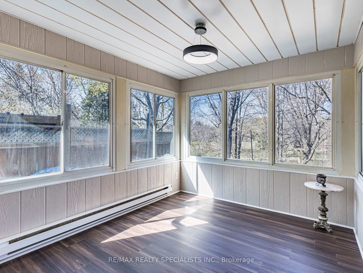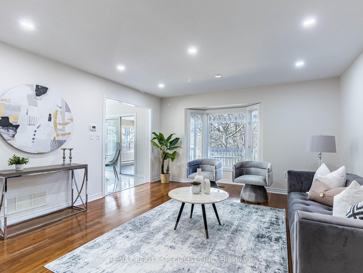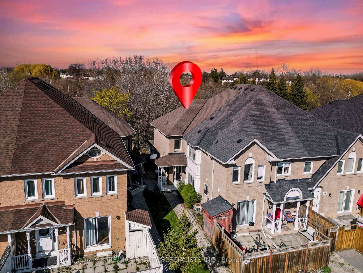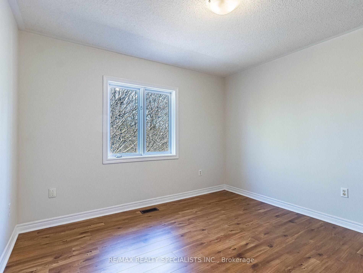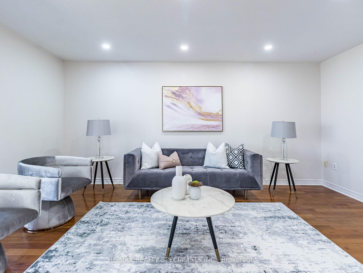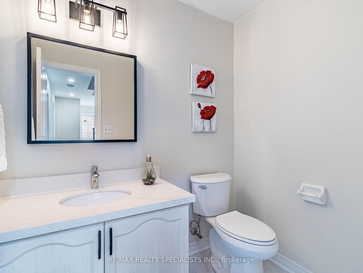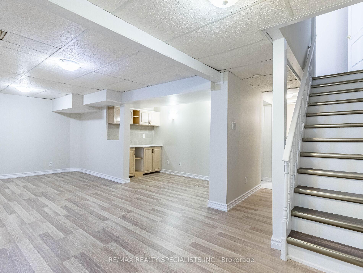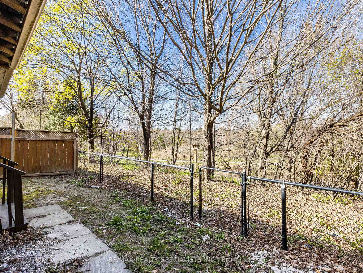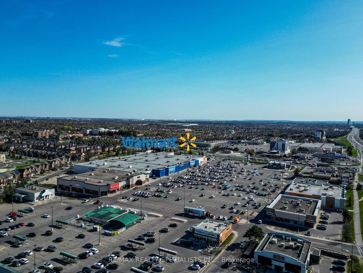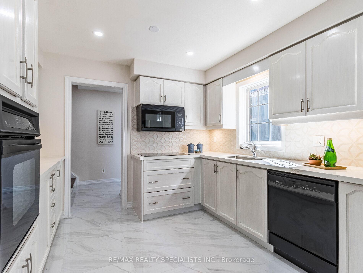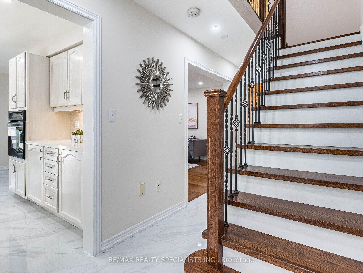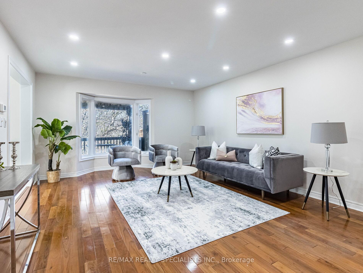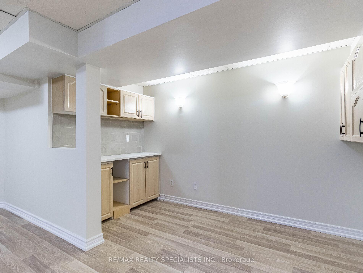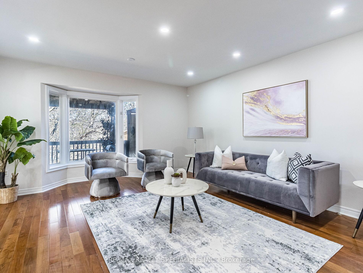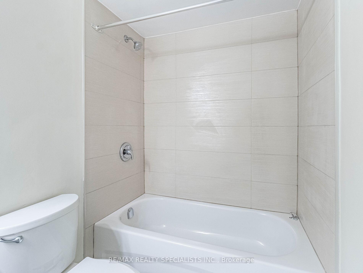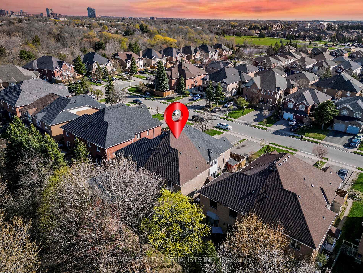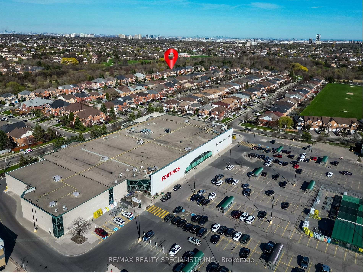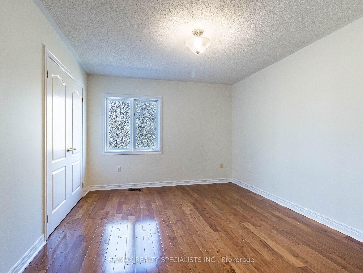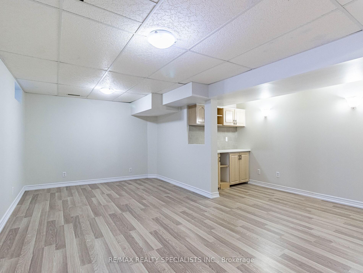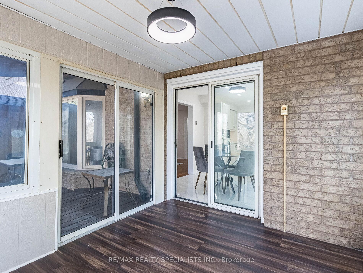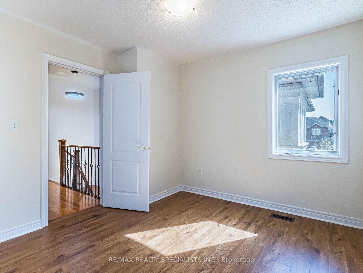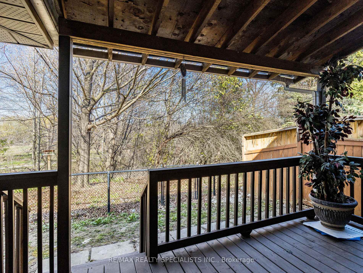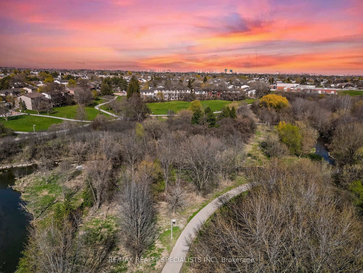$829,999
Available - For Sale
Listing ID: W12111877
140 Pressed Brick Driv , Brampton, L6V 4K6, Peel
| Wow, This Is An Absolute Showstopper And A Must-See! Priced To Sell Immediately, Featuring Fully Luxury High-Quality Upgrades Throughout Home (Approx. $100,000 Spent)! This Stunning Freehold End Unit Home (Feels Like Semi-Detached) Offers 3+1 Bedrooms With A Rare *****Bonus Solar Room ***** In The Backyard, And Backs Onto A Beautiful Ravine Lot Offering Privacy And Incredible Curb Appeal! Boasting Approx. 2,000 Sqft Of Living Space, This Home Perfectly Combines Elegance And Functionality! The Main Floor Features Combined Living And Dining Rooms, Offering Ample Space For Entertaining. Gleaming Hardwood Floors Extend Throughout The Main Level And Second-Floor Hallways, Complemented By A Stunning Piano Hardwood Staircase That Adds A Touch Of Sophistication. The Designer Kitchen Showcases Solid Oak Cabinetry, Premium Quartz Countertops, A Stylish Backsplash, Extended Pantry, And High-End St Steel Appliances, Perfect For Modern Living! Walk Out From The Main Floor To A Private Deck *** Overlooking The Tranquil Ravine *** And Embrace The Beauty Of Nature Year-Round! The Second Floor Offers Three Spacious Bedrooms, Including A Primary Bedroom With A Large Closet, And Each Bedroom Provides Ample Space And Natural Light! The Finished Basement Adds Even More Living Space With A Recreation Room, Kitchenette And A Full Washroom, Ideal For A Home Office, Gym, Or Guest Suite! Additional Features Include Owned Hot Water Tank, Newer Furnace (1 Year), Newer Central Air (6 Years), And Newer Roof (3 Years), Offering Peace Of Mind. Conveniently Located Near Parks, Schools, Shopping, Transit, And Major Highways, This Home Provides The Perfect Blend Of Luxury, Privacy, And Accessibility! With Premium Finishes Throughout, *A Rare Ravine Lot, *A Bonus Solar Room, And *An Incredible Location! Hot Tub Connection With 220V Line Already Installed And Ready At The Deck For Use! This Home Is A Rare Find Perfect For Families Or Investors Alike. Do Not Miss Out Book Your Private Viewing Today! |
| Price | $829,999 |
| Taxes: | $3951.00 |
| Assessment Year: | 2024 |
| Occupancy: | Vacant |
| Address: | 140 Pressed Brick Driv , Brampton, L6V 4K6, Peel |
| Directions/Cross Streets: | Hurontario St / Bovaird Dr |
| Rooms: | 9 |
| Rooms +: | 1 |
| Bedrooms: | 3 |
| Bedrooms +: | 1 |
| Family Room: | F |
| Basement: | Full, Finished |
| Level/Floor | Room | Length(ft) | Width(ft) | Descriptions | |
| Room 1 | Main | Foyer | 10 | 6 | Ceramic Floor, Closet, Open Concept |
| Room 2 | Main | Living Ro | 17.19 | 13.97 | Hardwood Floor, Combined w/Dining, Bay Window |
| Room 3 | Main | Dining Ro | 17.19 | 13.97 | Hardwood Floor, Combined w/Living, Bay Window |
| Room 4 | Main | Kitchen | 16.89 | 10.73 | Ceramic Floor, Quartz Counter, Stainless Steel Appl |
| Room 5 | Main | Breakfast | 16.89 | 10.73 | Ceramic Floor, Combined w/Kitchen, W/O To Sunroom |
| Room 6 | Main | Sunroom | 9.87 | 8.4 | Separate Room, Overlooks Ravine, W/O To Deck |
| Room 7 | Second | Primary B | 14.14 | 10.86 | Hardwood Floor, Closet, Window |
| Room 8 | Second | Bedroom 2 | 10.53 | 10.04 | Laminate, Closet, Window |
| Room 9 | Second | Bedroom 3 | 12.2 | 11.02 | Laminate, Closet, Window |
| Room 10 | Basement | Recreatio | 23.48 | 10.33 | Laminate, Combined w/Kitchen, Window |
| Washroom Type | No. of Pieces | Level |
| Washroom Type 1 | 2 | Main |
| Washroom Type 2 | 4 | Second |
| Washroom Type 3 | 4 | Basement |
| Washroom Type 4 | 0 | |
| Washroom Type 5 | 0 |
| Total Area: | 0.00 |
| Property Type: | Att/Row/Townhouse |
| Style: | 2-Storey |
| Exterior: | Brick |
| Garage Type: | None |
| (Parking/)Drive: | Private |
| Drive Parking Spaces: | 2 |
| Park #1 | |
| Parking Type: | Private |
| Park #2 | |
| Parking Type: | Private |
| Pool: | None |
| Approximatly Square Footage: | 1100-1500 |
| CAC Included: | N |
| Water Included: | N |
| Cabel TV Included: | N |
| Common Elements Included: | N |
| Heat Included: | N |
| Parking Included: | N |
| Condo Tax Included: | N |
| Building Insurance Included: | N |
| Fireplace/Stove: | N |
| Heat Type: | Forced Air |
| Central Air Conditioning: | Central Air |
| Central Vac: | N |
| Laundry Level: | Syste |
| Ensuite Laundry: | F |
| Sewers: | Sewer |
| Utilities-Cable: | A |
| Utilities-Hydro: | A |
$
%
Years
This calculator is for demonstration purposes only. Always consult a professional
financial advisor before making personal financial decisions.
| Although the information displayed is believed to be accurate, no warranties or representations are made of any kind. |
| RE/MAX REALTY SPECIALISTS INC. |
|
|

Mina Nourikhalichi
Broker
Dir:
416-882-5419
Bus:
905-731-2000
Fax:
905-886-7556
| Virtual Tour | Book Showing | Email a Friend |
Jump To:
At a Glance:
| Type: | Freehold - Att/Row/Townhouse |
| Area: | Peel |
| Municipality: | Brampton |
| Neighbourhood: | Brampton North |
| Style: | 2-Storey |
| Tax: | $3,951 |
| Beds: | 3+1 |
| Baths: | 3 |
| Fireplace: | N |
| Pool: | None |
Locatin Map:
Payment Calculator:

