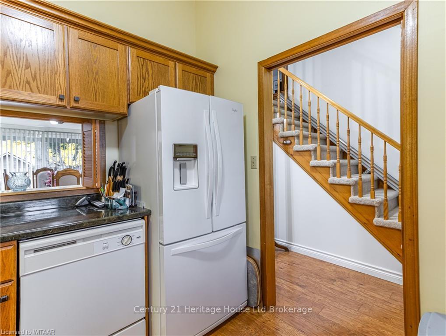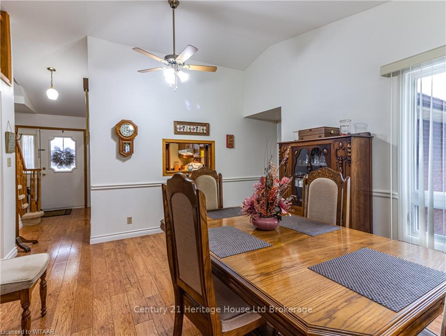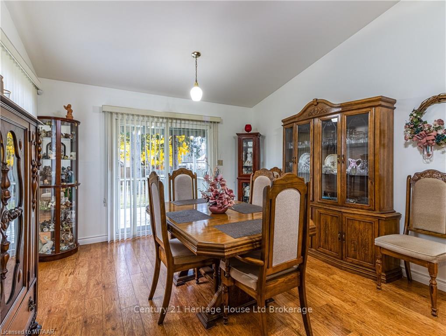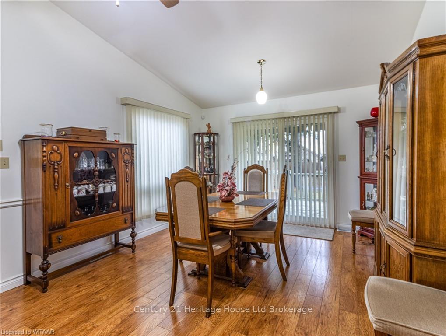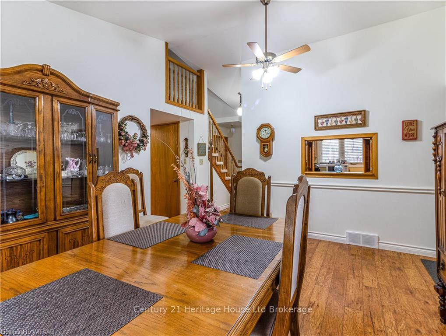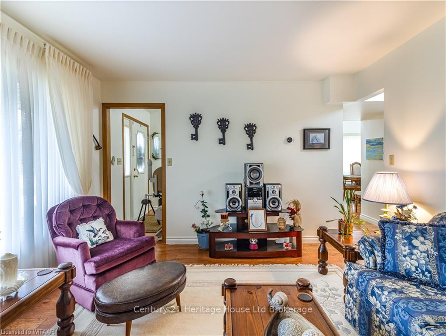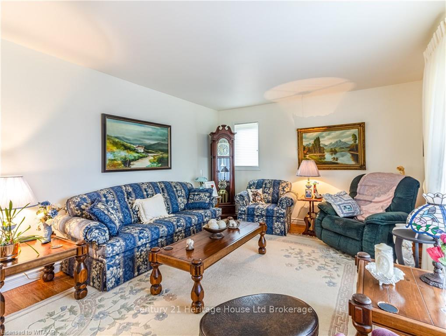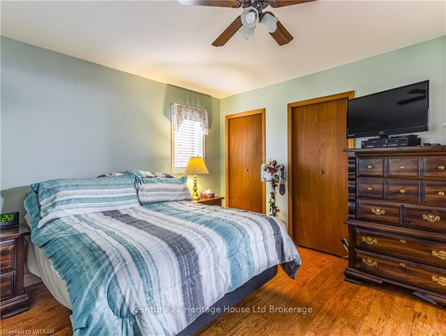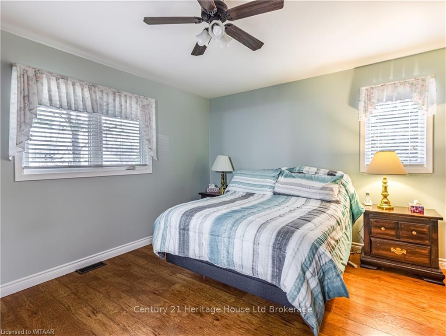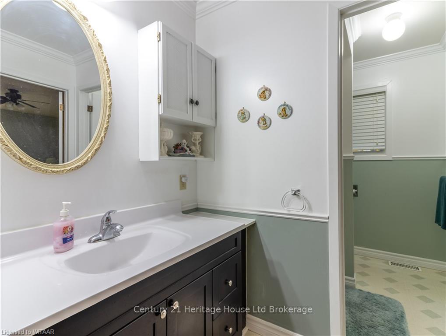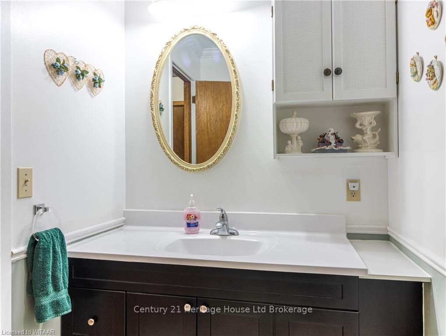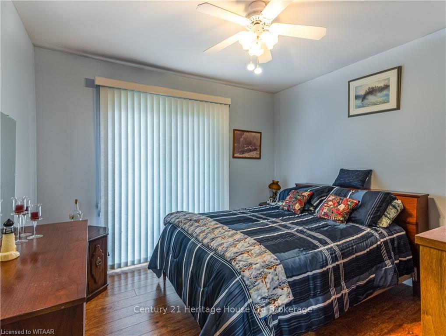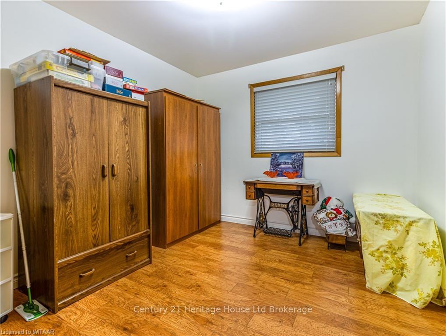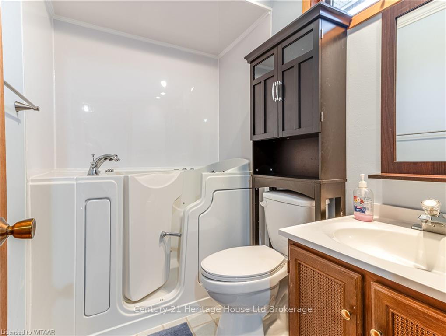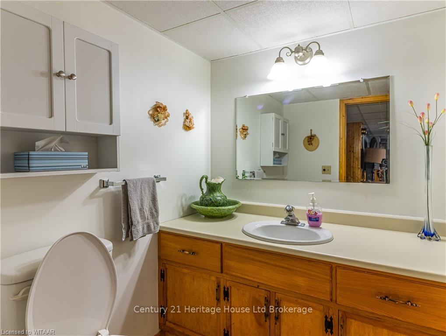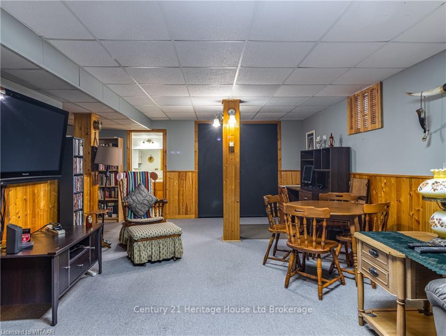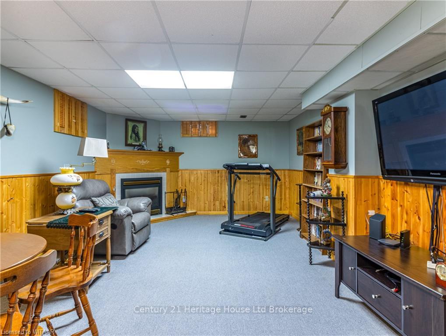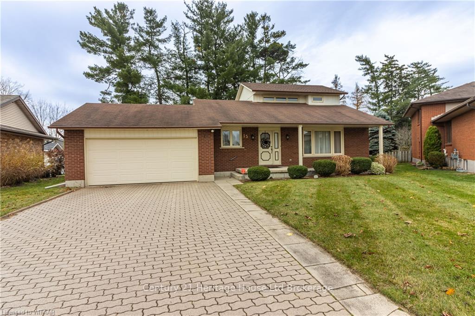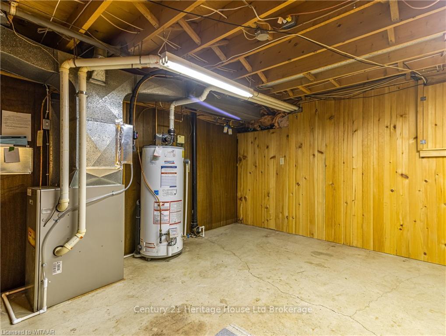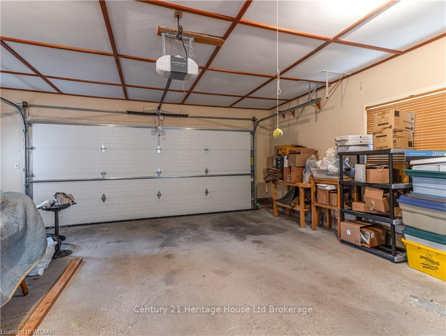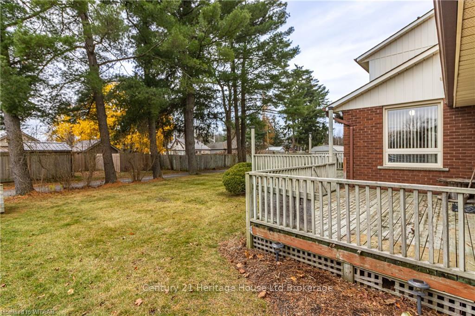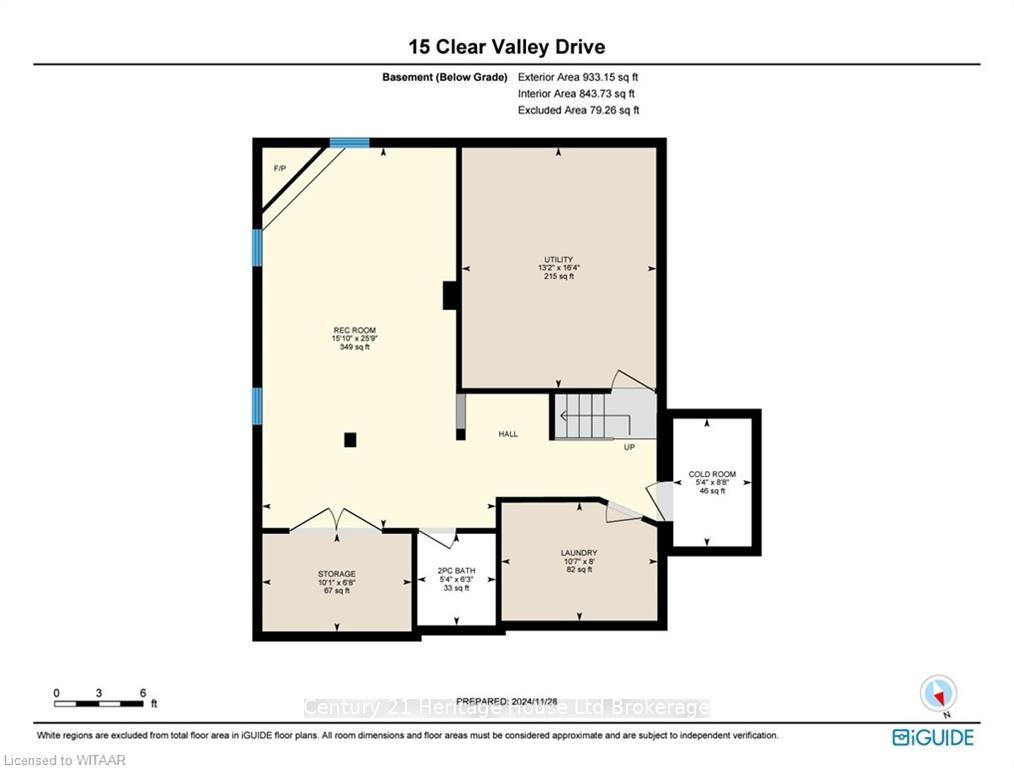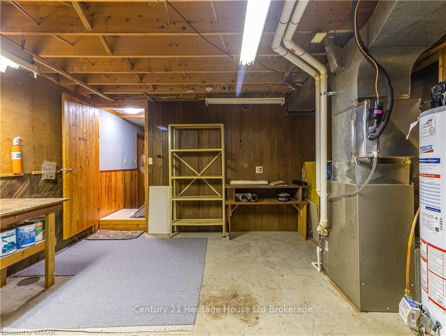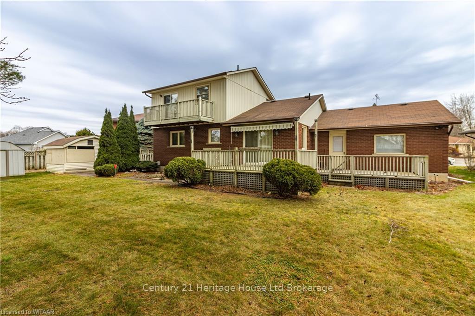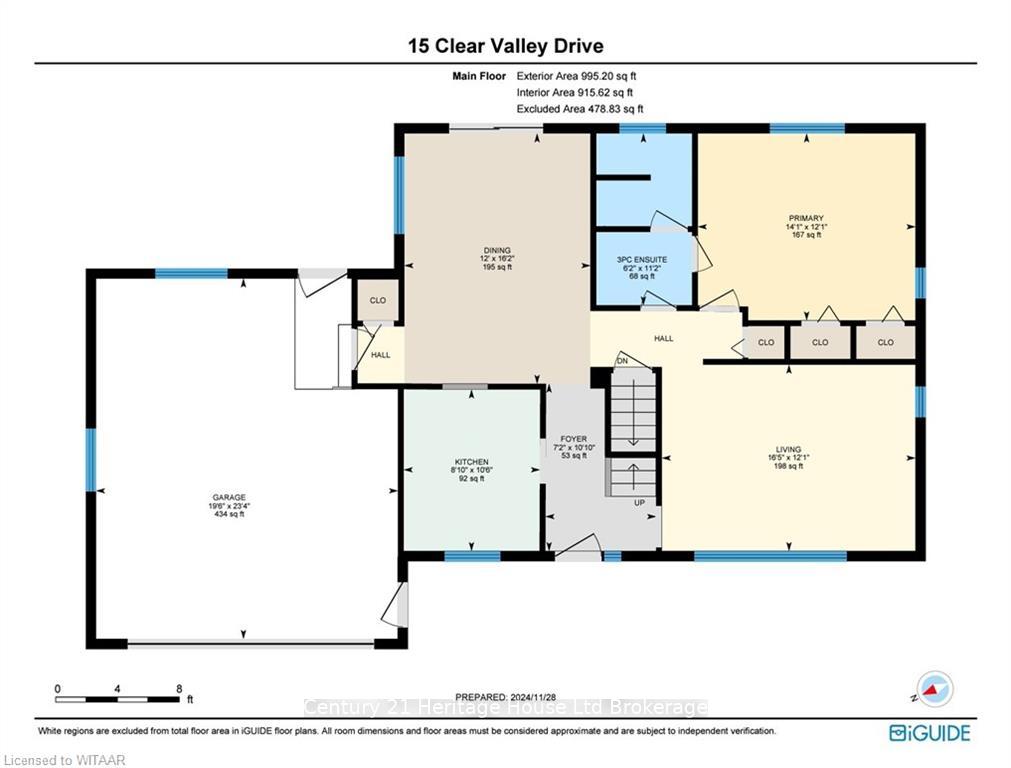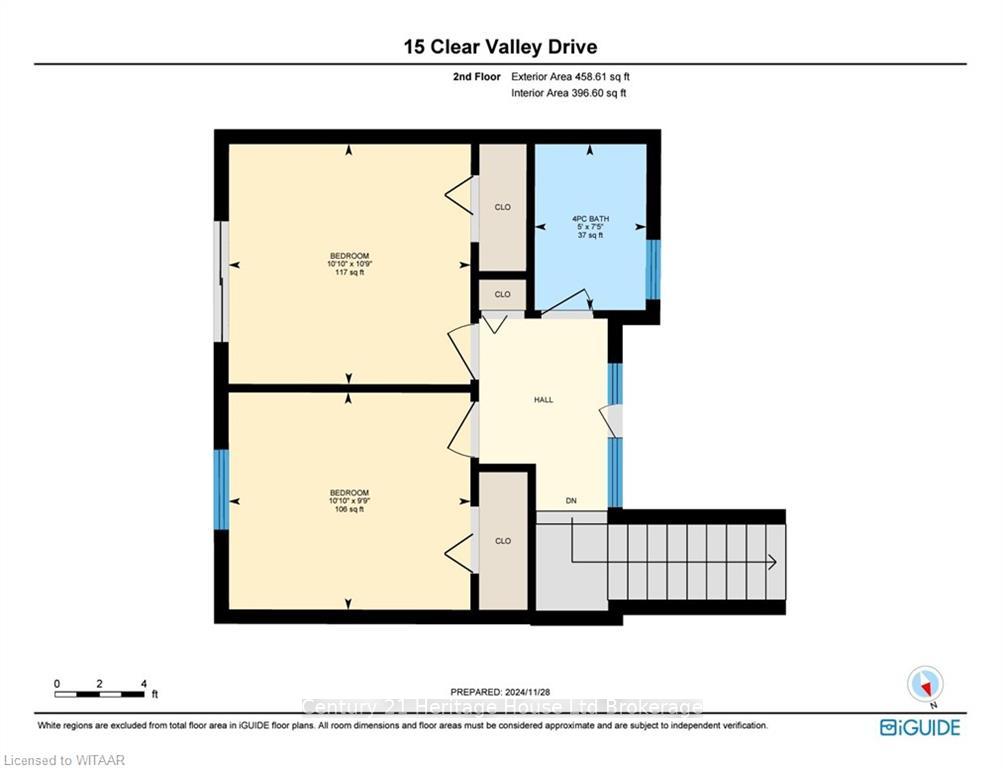$659,900
Available - For Sale
Listing ID: X11623326
15 CLEAR VALLEY Driv , Tillsonburg, N4G 4X9, Oxford
| NOW'S YOUR CHANCE to live on Clear Valley Drive in Tillsonburg! Located on a quiet and desirable street within the Westfield School District. This 2 storey home features 3 spacious bedrooms, 2.5 baths, updated flooring and paint throughout(2013), vaulted ceiling, gas fireplace, spacious lower level rec room, nice pie-shaped lot and a 2 car garage. Enjoy your morning coffee on the front porch and host family gatherings on your rear deck with a large awning that provides shade in the hot summer months. Outside features also include interlock driveway, lawn sprinkler system, 2 sheds, one can be converted back to a greenhouse and the other shed houses yard equipment and storage for patio furniture. For those having mobility issues this home is perfect as there are 2 chair lifts and a walk in tub, as well as the primary bedroom being located on the main level with two closets and en-suite privileges to a 3 pcs. bath. Measurement are approx. |
| Price | $659,900 |
| Taxes: | $3692.98 |
| Occupancy: | Vacant |
| Address: | 15 CLEAR VALLEY Driv , Tillsonburg, N4G 4X9, Oxford |
| Acreage: | < .50 |
| Directions/Cross Streets: | West on Baldwin, right onto Holland Gate, left on Clear Valley Dr. and property will be second house |
| Rooms: | 8 |
| Rooms +: | 6 |
| Bedrooms: | 3 |
| Bedrooms +: | 0 |
| Family Room: | F |
| Basement: | Finished, Full |
| Level/Floor | Room | Length(ft) | Width(ft) | Descriptions | |
| Room 1 | Main | Kitchen | 8.99 | 10.99 | |
| Room 2 | Main | Living Ro | 16.5 | 12.5 | |
| Room 3 | Main | Dining Ro | 14.99 | 12.5 | |
| Room 4 | Main | Primary B | 19.48 | 14.99 | |
| Room 5 | Main | Bathroom | |||
| Room 6 | Second | Bedroom | 14.01 | 10 | |
| Room 7 | Second | Bedroom | 14.01 | 10.99 | |
| Room 8 | Second | Bathroom | |||
| Room 9 | Basement | Recreatio | |||
| Room 10 | Basement | Laundry | |||
| Room 11 | Basement | Other | |||
| Room 12 | Basement | Cold Room | |||
| Room 13 | Basement | Workshop | |||
| Room 14 | Basement | Bathroom |
| Washroom Type | No. of Pieces | Level |
| Washroom Type 1 | 3 | Main |
| Washroom Type 2 | 3 | Second |
| Washroom Type 3 | 2 | Basement |
| Washroom Type 4 | 0 | |
| Washroom Type 5 | 0 |
| Total Area: | 2100.00 |
| Total Area Code: | Square Feet |
| Approximatly Age: | 31-50 |
| Property Type: | Detached |
| Style: | 2-Storey |
| Exterior: | Brick |
| Garage Type: | Attached |
| (Parking/)Drive: | Private Do |
| Drive Parking Spaces: | 4 |
| Park #1 | |
| Parking Type: | Private Do |
| Park #2 | |
| Parking Type: | Private Do |
| Park #3 | |
| Parking Type: | Other |
| Pool: | None |
| Laundry Access: | In Basement |
| Other Structures: | Greenhouse |
| Approximatly Age: | 31-50 |
| Approximatly Square Footage: | 1100-1500 |
| Property Features: | Golf, Hospital |
| CAC Included: | N |
| Water Included: | N |
| Cabel TV Included: | N |
| Common Elements Included: | N |
| Heat Included: | N |
| Parking Included: | N |
| Condo Tax Included: | N |
| Building Insurance Included: | N |
| Fireplace/Stove: | Y |
| Heat Type: | Unknown |
| Central Air Conditioning: | Central Air |
| Central Vac: | N |
| Laundry Level: | Syste |
| Ensuite Laundry: | F |
| Elevator Lift: | False |
| Sewers: | Sewer |
| Utilities-Hydro: | Y |
$
%
Years
This calculator is for demonstration purposes only. Always consult a professional
financial advisor before making personal financial decisions.
| Although the information displayed is believed to be accurate, no warranties or representations are made of any kind. |
| Century 21 Heritage House Ltd Brokerage |
|
|

Mina Nourikhalichi
Broker
Dir:
416-882-5419
Bus:
905-731-2000
Fax:
905-886-7556
| Virtual Tour | Book Showing | Email a Friend |
Jump To:
At a Glance:
| Type: | Freehold - Detached |
| Area: | Oxford |
| Municipality: | Tillsonburg |
| Neighbourhood: | Tillsonburg |
| Style: | 2-Storey |
| Approximate Age: | 31-50 |
| Tax: | $3,692.98 |
| Beds: | 3 |
| Baths: | 3 |
| Fireplace: | Y |
| Pool: | None |
Locatin Map:
Payment Calculator:


