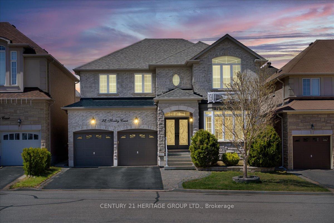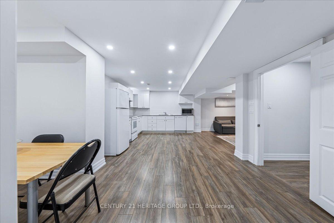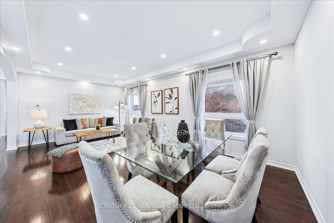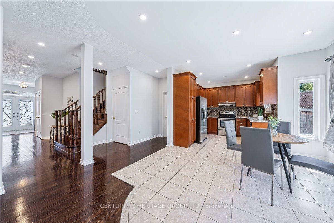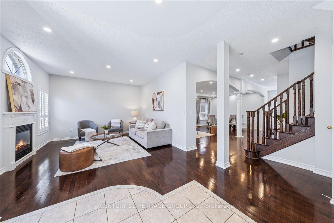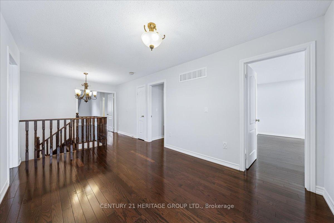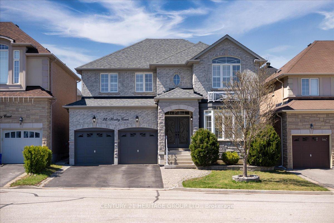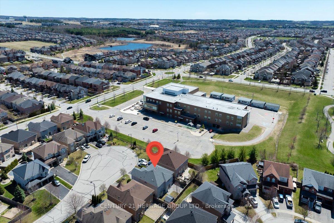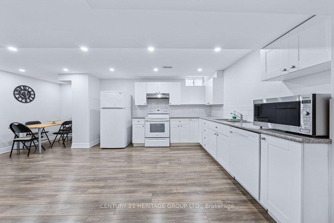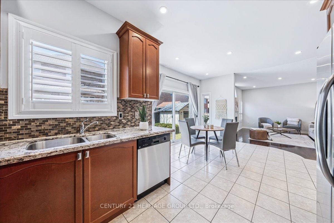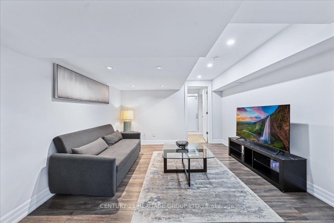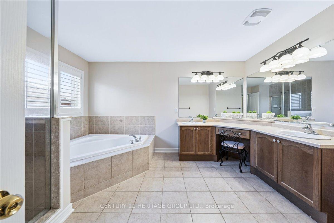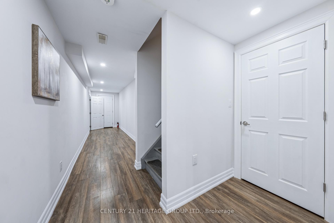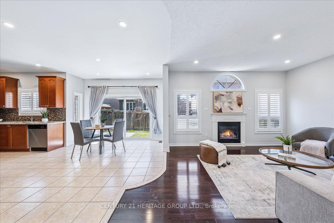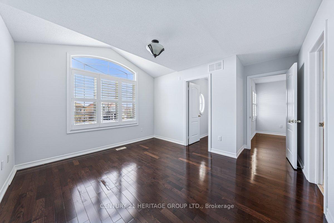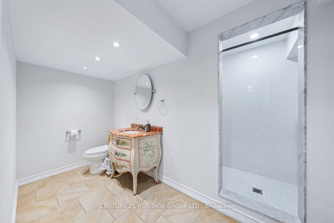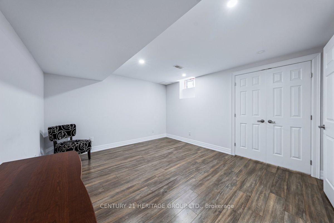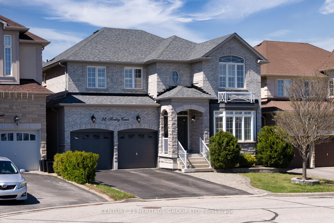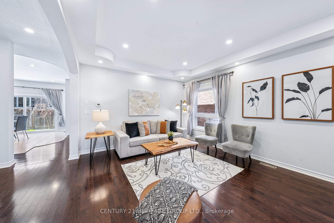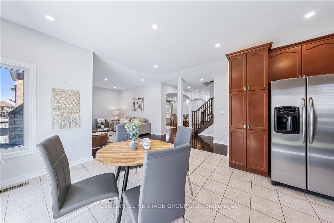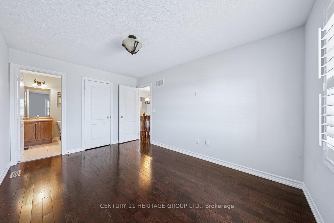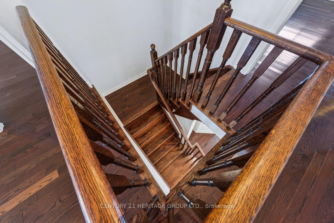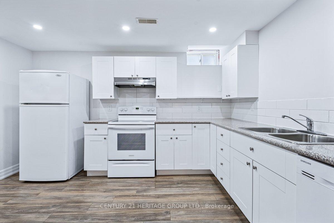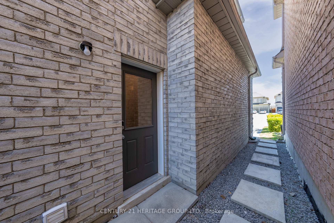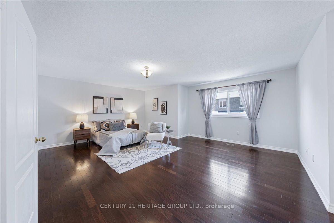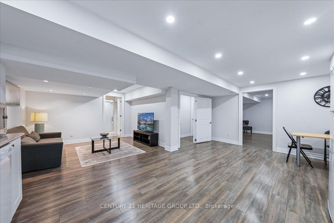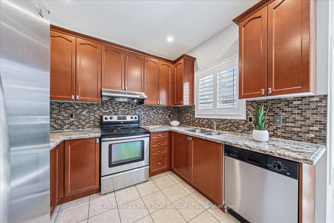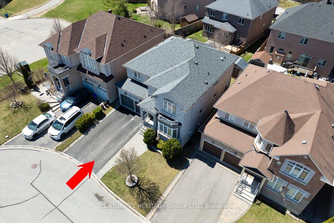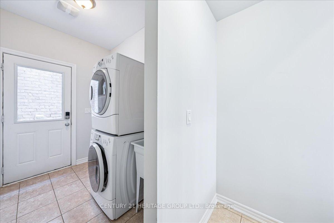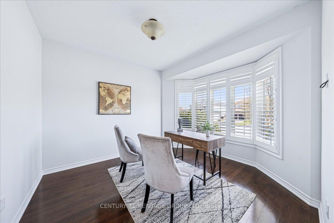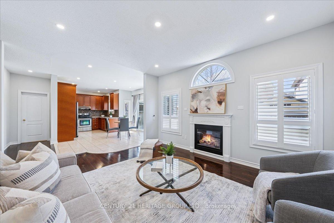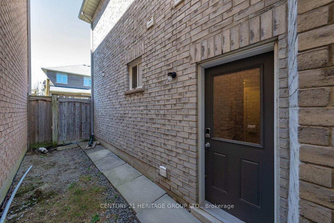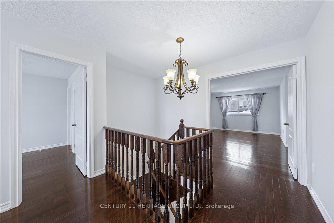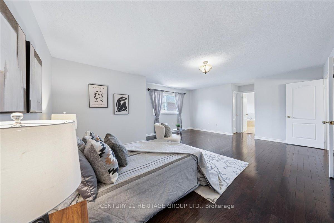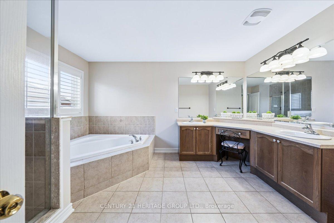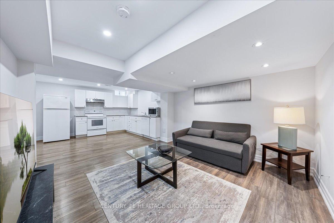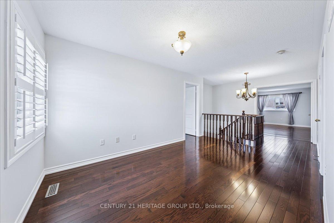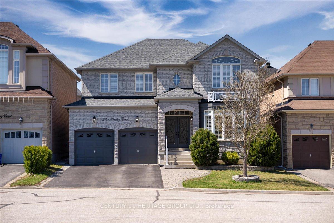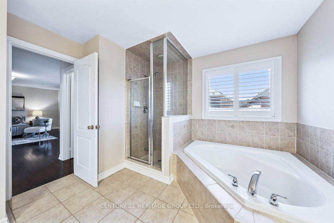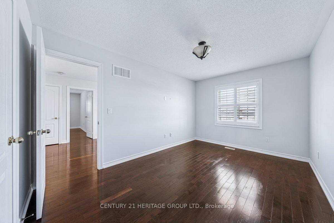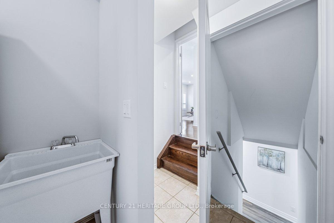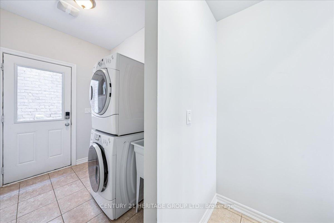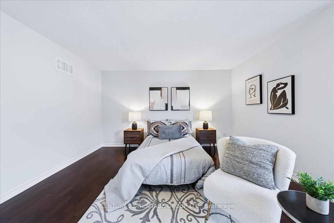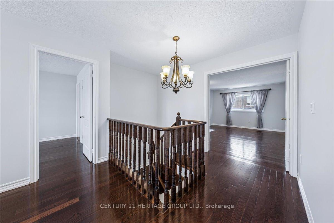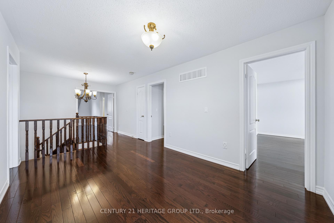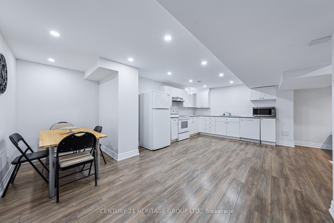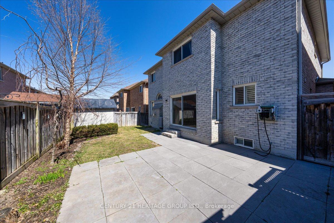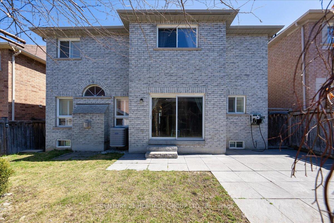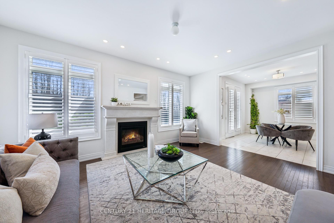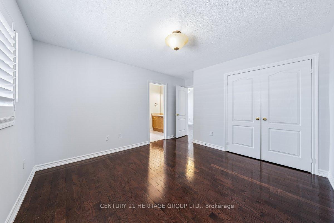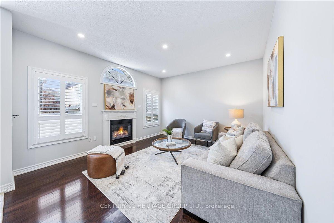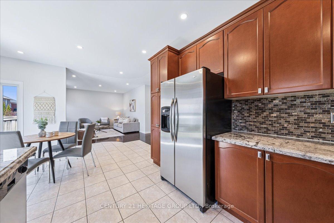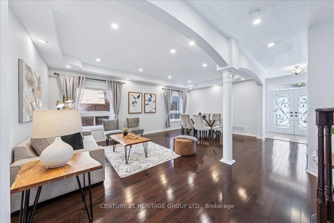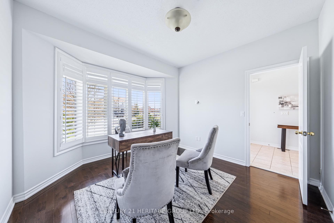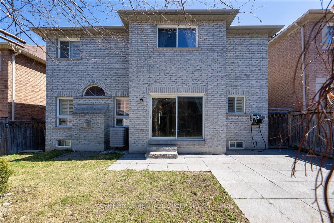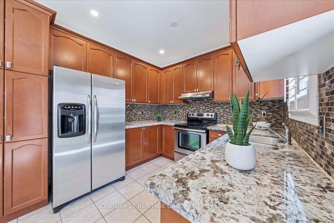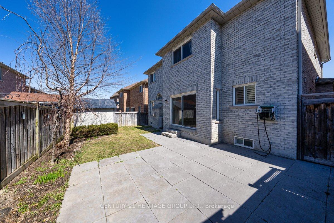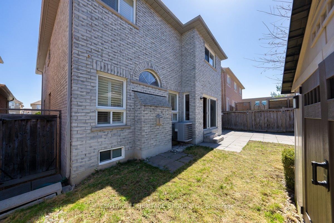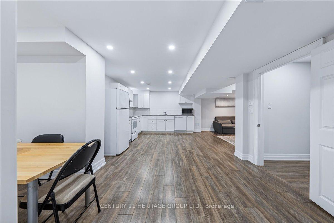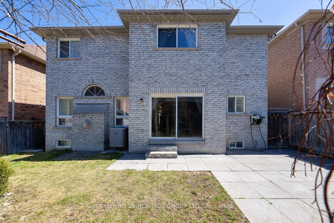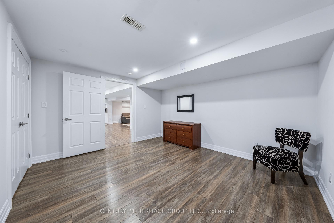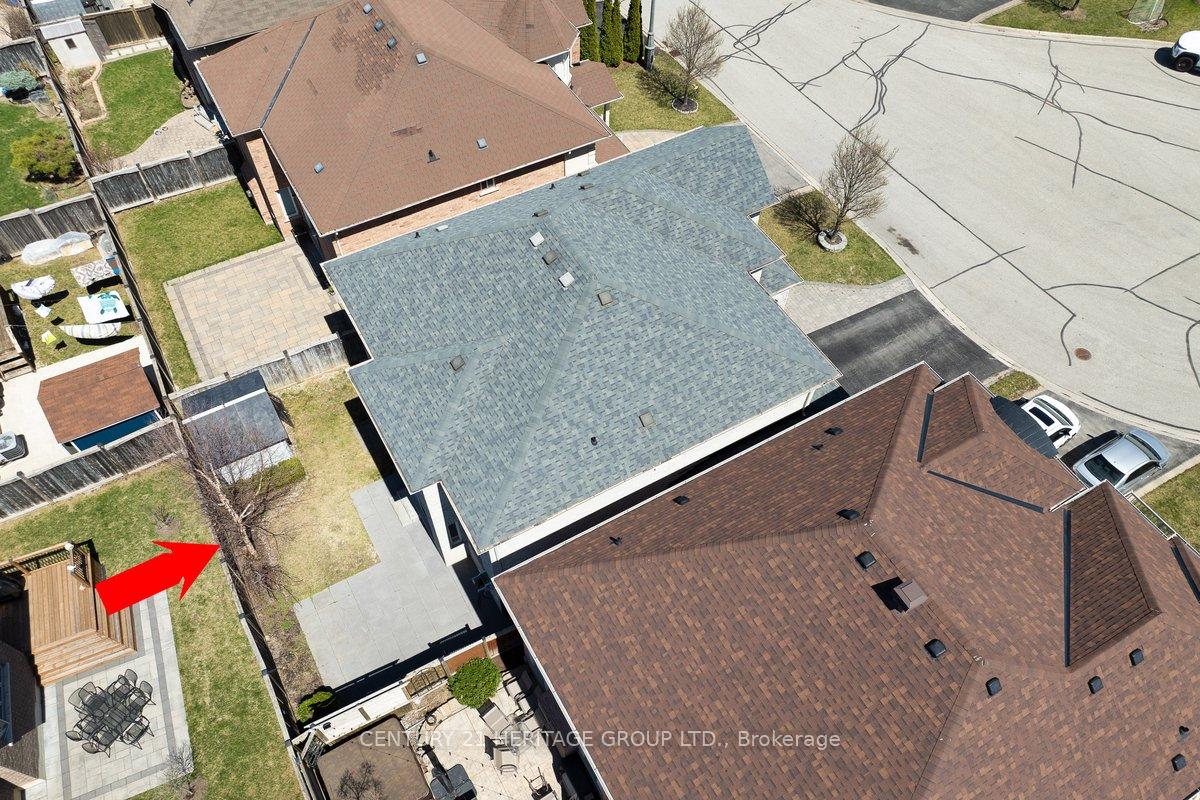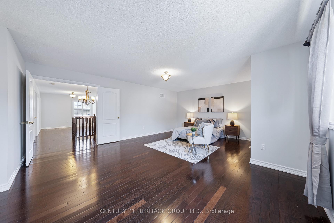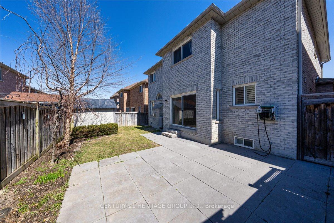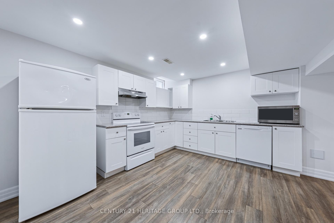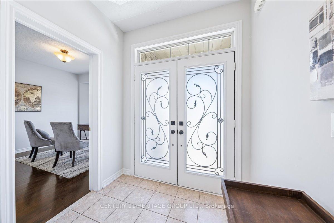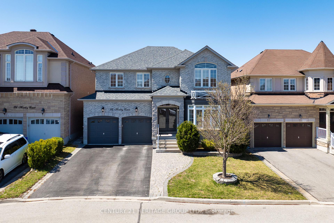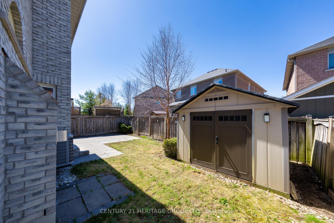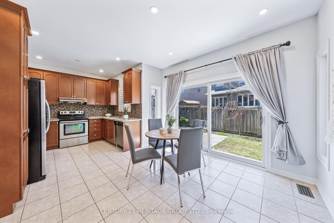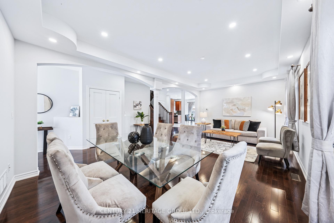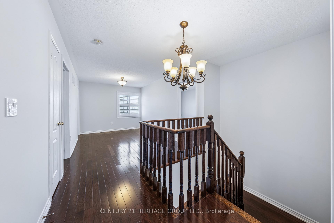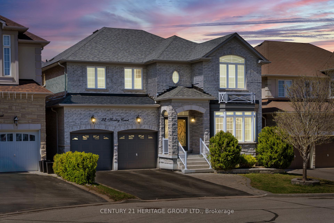$1,749,000
Available - For Sale
Listing ID: N12112429
22 Horsley Cour , Aurora, L4G 0H7, York
| Beautifully Maintained Detached 4 +1 Bedroom, 5 Bathroom Home Nestled on a Family-Friendly Cul-De-Sac in Highly Desirable Aurora Community * Finished Basement with Separate Entrance features a full Kitchen, Living room, One Bedroom, 3 Piece Bathroom, and own Laundry Room (Not Shared) * Offering Great Potential for Extended Family, Guests, or Potential Rental Income * Main Floor Kitchen features Granite Countertops, Stainless Steel Appliances, a Spacious Eat-In Breakfast Area, with plenty of Cabinet Space, and a Walk-out to the Fully Fenced Backyard, ideal for Family Gatherings and Summer Barbecues * Spacious Living and Dining Room provides an ideal setting for Entertaining Guests, Generous Dining Occasions, or Relaxing with Family * Bright, Open-Concept Family Room with a Cozy Gas Fireplace Over-Looking the Kitchen, Creating the Perfect Space for Everyday Living * Convenient Main Floor office is perfect for working from Home.* Primary Bedroom features a 5-piece Ensuite, featuring a Make-Up Counter & Soaker Tub and His-and-Hers Walk-In Closets * Three Additional Bedrooms Upstairs, each offering Ample Space for Family * Three Full Bathrooms on the Second Floor provides added Comfort and Convenience * Additional Office/Media Nook on the Second Floor * Steps from High-Ranking Schools, Amenities, Grocery Stores, Shopping, Banking, Hwy 404, the GO Station, and Much More! |
| Price | $1,749,000 |
| Taxes: | $7173.64 |
| Occupancy: | Owner |
| Address: | 22 Horsley Cour , Aurora, L4G 0H7, York |
| Directions/Cross Streets: | St.John Sideroad & Bayview Ave |
| Rooms: | 11 |
| Rooms +: | 3 |
| Bedrooms: | 4 |
| Bedrooms +: | 1 |
| Family Room: | T |
| Basement: | Separate Ent, Finished |
| Level/Floor | Room | Length(ft) | Width(ft) | Descriptions | |
| Room 1 | Main | Kitchen | 11.48 | 9.84 | Ceramic Floor, Stainless Steel Appl, W/O To Patio |
| Room 2 | Main | Breakfast | 13.12 | 10 | Ceramic Floor, Overlooks Backyard, Sliding Doors |
| Room 3 | Main | Living Ro | 13.12 | 11.15 | Hardwood Floor, Pot Lights, Large Window |
| Room 4 | Main | Dining Ro | 13.12 | 11.15 | Hardwood Floor, Pot Lights, Coffered Ceiling(s) |
| Room 5 | Main | Family Ro | 15.42 | 12.79 | Hardwood Floor, Fireplace, Large Window |
| Room 6 | Main | Office | 11.35 | 12.14 | Hardwood Floor, California Shutters, Large Window |
| Room 7 | Second | Primary B | 17.06 | 20.01 | Hardwood Floor, 5 Pc Ensuite, Walk-In Closet(s) |
| Room 8 | Second | Bedroom 2 | 12.46 | 6.56 | Hardwood Floor, Double Closet, Semi Ensuite |
| Room 9 | Second | Bedroom 3 | 15.09 | 13.12 | Hardwood Floor, Walk-In Closet(s), Semi Ensuite |
| Room 10 | Second | Bedroom 4 | 10.17 | 13.12 | Hardwood Floor, 4 Pc Ensuite, Closet |
| Room 11 | Second | Den | 12.14 | 6.56 | Hardwood Floor, Window, Open Concept |
| Room 12 | Basement | Living Ro | 12.79 | 6.56 | Laminate, Pot Lights, Open Concept |
| Room 13 | Basement | Kitchen | 19.68 | 20.34 | Laminate, Pot Lights, Overlooks Living |
| Room 14 | Basement | Bedroom | 13.78 | 12.14 | Laminate, Double Closet, Pot Lights |
| Washroom Type | No. of Pieces | Level |
| Washroom Type 1 | 5 | Second |
| Washroom Type 2 | 4 | Second |
| Washroom Type 3 | 4 | Second |
| Washroom Type 4 | 3 | Basement |
| Washroom Type 5 | 2 | Main |
| Total Area: | 0.00 |
| Property Type: | Detached |
| Style: | 2-Storey |
| Exterior: | Brick, Stone |
| Garage Type: | Attached |
| (Parking/)Drive: | Front Yard |
| Drive Parking Spaces: | 4 |
| Park #1 | |
| Parking Type: | Front Yard |
| Park #2 | |
| Parking Type: | Front Yard |
| Pool: | None |
| Other Structures: | Shed |
| Approximatly Square Footage: | 2500-3000 |
| Property Features: | School, Fenced Yard |
| CAC Included: | N |
| Water Included: | N |
| Cabel TV Included: | N |
| Common Elements Included: | N |
| Heat Included: | N |
| Parking Included: | N |
| Condo Tax Included: | N |
| Building Insurance Included: | N |
| Fireplace/Stove: | Y |
| Heat Type: | Forced Air |
| Central Air Conditioning: | Central Air |
| Central Vac: | Y |
| Laundry Level: | Syste |
| Ensuite Laundry: | F |
| Sewers: | Sewer |
$
%
Years
This calculator is for demonstration purposes only. Always consult a professional
financial advisor before making personal financial decisions.
| Although the information displayed is believed to be accurate, no warranties or representations are made of any kind. |
| CENTURY 21 HERITAGE GROUP LTD. |
|
|

Mina Nourikhalichi
Broker
Dir:
416-882-5419
Bus:
905-731-2000
Fax:
905-886-7556
| Virtual Tour | Book Showing | Email a Friend |
Jump To:
At a Glance:
| Type: | Freehold - Detached |
| Area: | York |
| Municipality: | Aurora |
| Neighbourhood: | Bayview Northeast |
| Style: | 2-Storey |
| Tax: | $7,173.64 |
| Beds: | 4+1 |
| Baths: | 5 |
| Fireplace: | Y |
| Pool: | None |
Locatin Map:
Payment Calculator:

