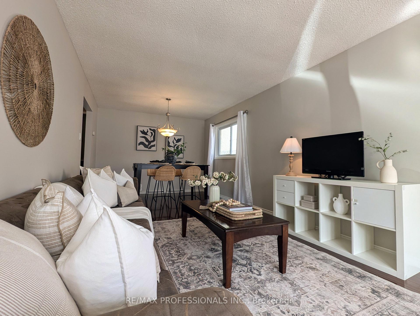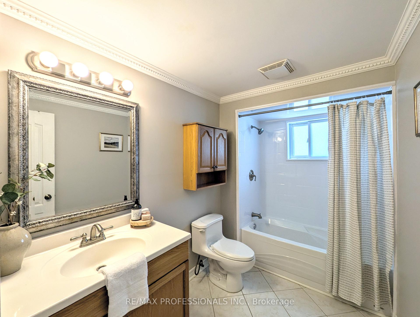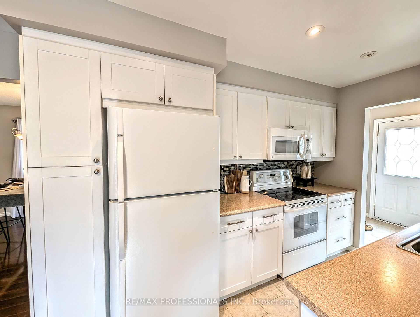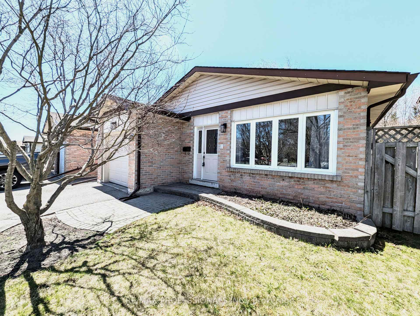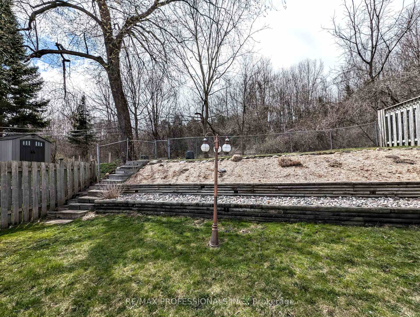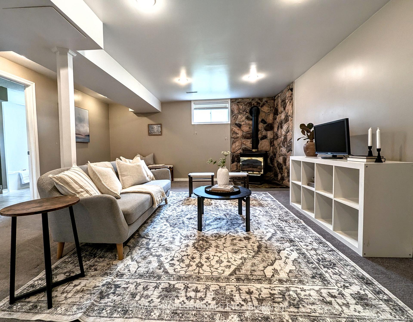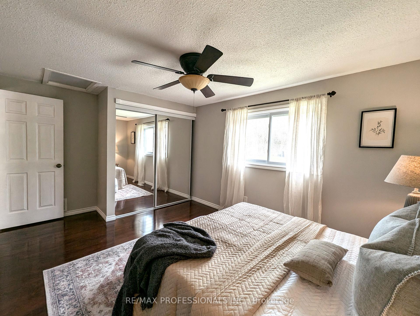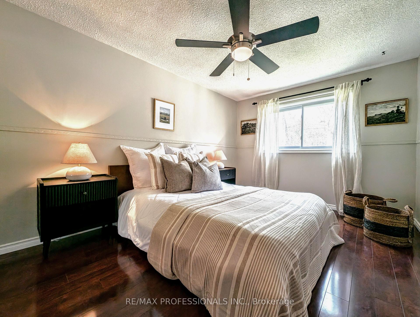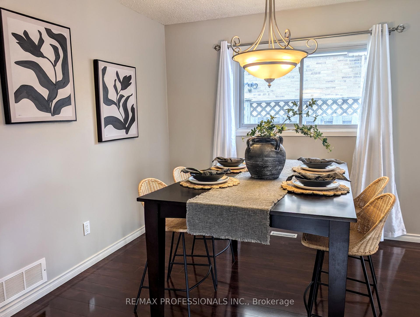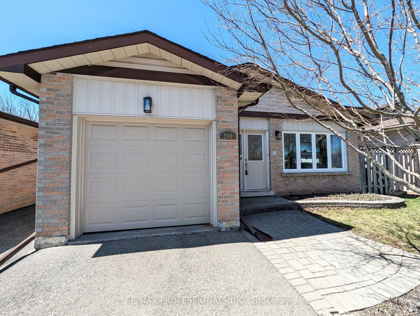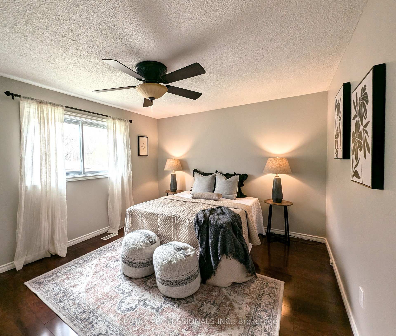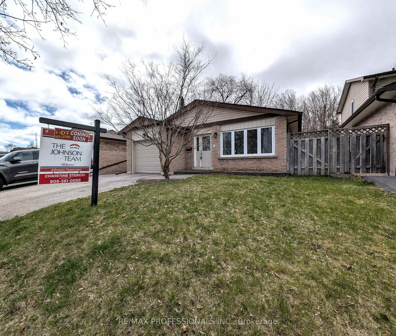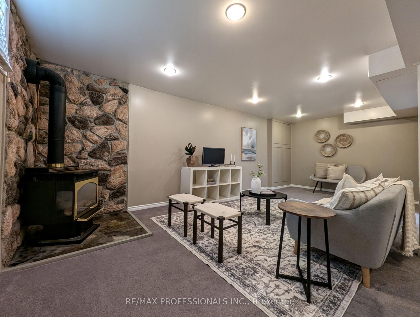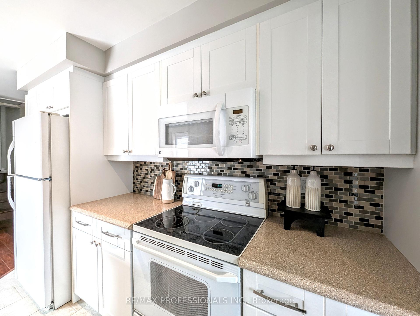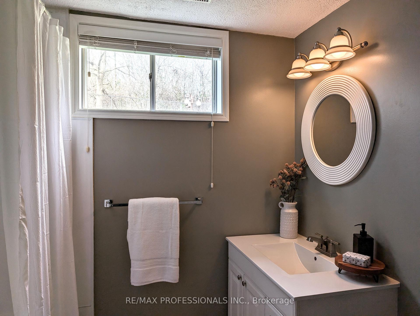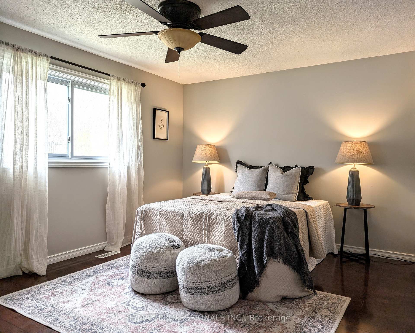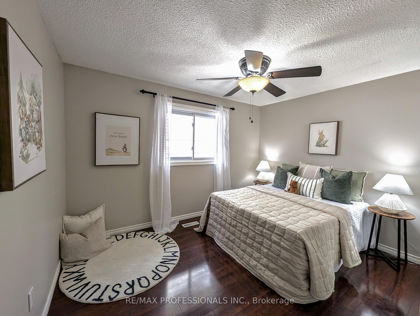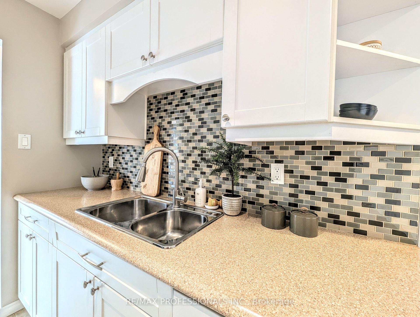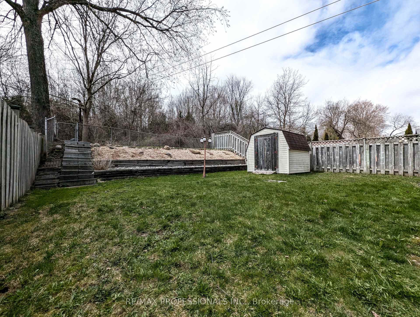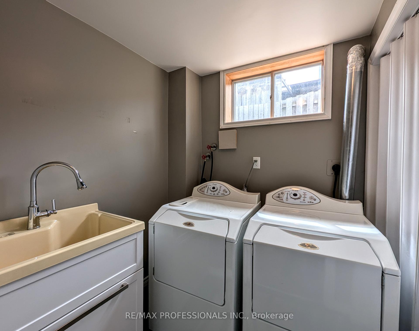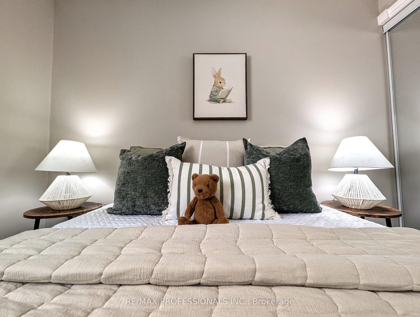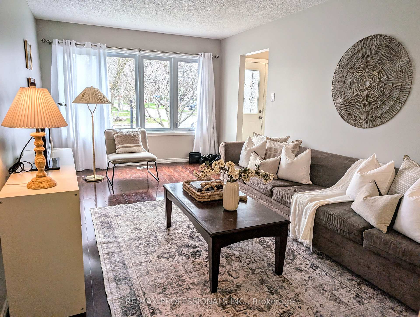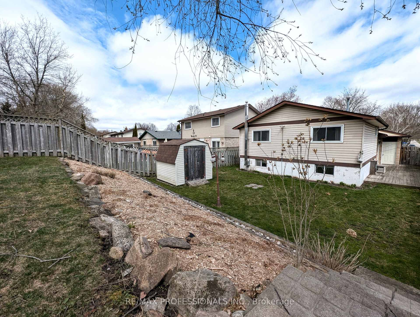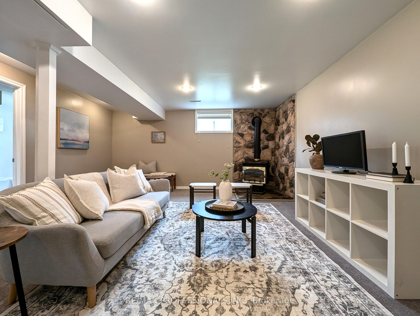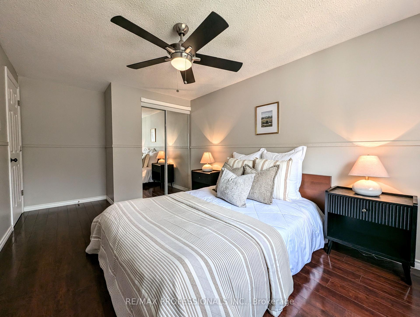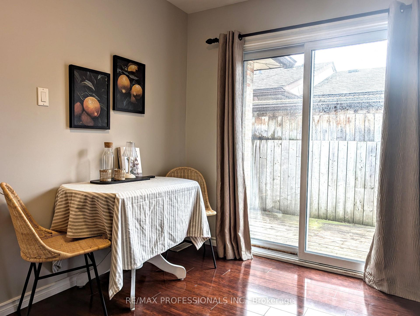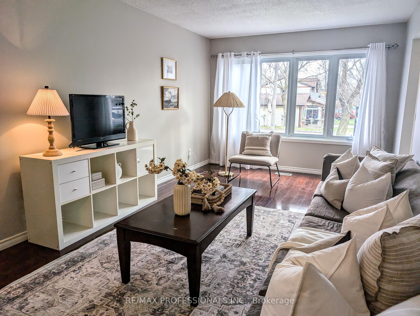$799,000
Available - For Sale
Listing ID: E12113799
240 Limerick Stre , Oshawa, L1J 6K9, Durham
| Impeccably Maintained 3-Bedroom Home Backing onto Private Greenspace! Welcome to this beautifully cared-for 3-bedroom, 2 full bath home located on a quiet, family-friendly street nestled among mature trees. Enjoy exceptional backyard privacy with no rear neighbours just peaceful, natural greenspace right at your doorstep! Step inside to find an updated kitchen, cozy breakfast area and sliding door walkout to the side deck & yard - perfect for morning coffee or summer bbq's. The spacious bedrooms and bathrooms offer comfort and functionality, while the finished basement has a great crawl space with amazing storage and a gas stove creating a warm and inviting retreat on those chilly winter nights. This home features a private driveway with parking for two vehicles plus a single-car garage, providing ample space for your vehicles and storage. The exterior is nicely landscaped and meticulously maintained, offering wonderful curb appeal and a home that truly shows beautifully. Located just down the street from Limerick Park and minutes to Highway 401, shopping, and restaurants, this home offers the best of both tranquility and convenience in a safe, welcoming community. Don't miss your chance to own this bright, airy gem in a serene, sought-after neighbourhood! |
| Price | $799,000 |
| Taxes: | $4739.00 |
| Assessment Year: | 2024 |
| Occupancy: | Owner |
| Address: | 240 Limerick Stre , Oshawa, L1J 6K9, Durham |
| Directions/Cross Streets: | King St W/Thornton Rd S |
| Rooms: | 7 |
| Rooms +: | 3 |
| Bedrooms: | 3 |
| Bedrooms +: | 0 |
| Family Room: | F |
| Basement: | Finished |
| Level/Floor | Room | Length(ft) | Width(ft) | Descriptions | |
| Room 1 | Main | Foyer | 5.61 | 6.1 | Double Closet |
| Room 2 | Main | Kitchen | 12.14 | 7.54 | Updated, B/I Appliances, Ceramic Floor |
| Room 3 | Main | Breakfast | 15.15 | 8.86 | W/O To Garden, W/O To Garage, Sliding Doors |
| Room 4 | Main | Living Ro | 10.82 | 25.91 | Laminate, Large Window, Open Concept |
| Room 5 | Main | Dining Ro | 10.82 | 25.91 | Laminate, Large Window, Combined w/Living |
| Room 6 | Upper | Primary B | 16.2 | 9.71 | Laminate, Large Closet, Overlook Greenbelt |
| Room 7 | Upper | Bedroom 2 | 14.89 | 9.71 | Laminate, Large Closet, Overlook Greenbelt |
| Room 8 | Upper | Bedroom 3 | 11.41 | 11.61 | Laminate, Large Closet, Large Window |
| Room 9 | Basement | Recreatio | 22.01 | 15.48 | Pot Lights, 4 Pc Bath, Wood Stove |
| Room 10 | Basement | Laundry | 5.58 | 6.33 | Large Window |
| Room 11 | Basement | Bathroom | 25.58 | 23.62 | 4 Pc Bath, Large Window, Ceramic Floor |
| Washroom Type | No. of Pieces | Level |
| Washroom Type 1 | 4 | Second |
| Washroom Type 2 | 4 | Lower |
| Washroom Type 3 | 0 | |
| Washroom Type 4 | 0 | |
| Washroom Type 5 | 0 |
| Total Area: | 0.00 |
| Property Type: | Detached |
| Style: | Backsplit 3 |
| Exterior: | Brick |
| Garage Type: | Attached |
| (Parking/)Drive: | Private, P |
| Drive Parking Spaces: | 2 |
| Park #1 | |
| Parking Type: | Private, P |
| Park #2 | |
| Parking Type: | Private |
| Park #3 | |
| Parking Type: | Private Do |
| Pool: | None |
| Approximatly Square Footage: | 1100-1500 |
| CAC Included: | N |
| Water Included: | N |
| Cabel TV Included: | N |
| Common Elements Included: | N |
| Heat Included: | N |
| Parking Included: | N |
| Condo Tax Included: | N |
| Building Insurance Included: | N |
| Fireplace/Stove: | Y |
| Heat Type: | Forced Air |
| Central Air Conditioning: | Central Air |
| Central Vac: | N |
| Laundry Level: | Syste |
| Ensuite Laundry: | F |
| Sewers: | Sewer |
| Utilities-Cable: | Y |
| Utilities-Hydro: | Y |
$
%
Years
This calculator is for demonstration purposes only. Always consult a professional
financial advisor before making personal financial decisions.
| Although the information displayed is believed to be accurate, no warranties or representations are made of any kind. |
| RE/MAX PROFESSIONALS INC. |
|
|

Mina Nourikhalichi
Broker
Dir:
416-882-5419
Bus:
905-731-2000
Fax:
905-886-7556
| Virtual Tour | Book Showing | Email a Friend |
Jump To:
At a Glance:
| Type: | Freehold - Detached |
| Area: | Durham |
| Municipality: | Oshawa |
| Neighbourhood: | Vanier |
| Style: | Backsplit 3 |
| Tax: | $4,739 |
| Beds: | 3 |
| Baths: | 2 |
| Fireplace: | Y |
| Pool: | None |
Locatin Map:
Payment Calculator:

