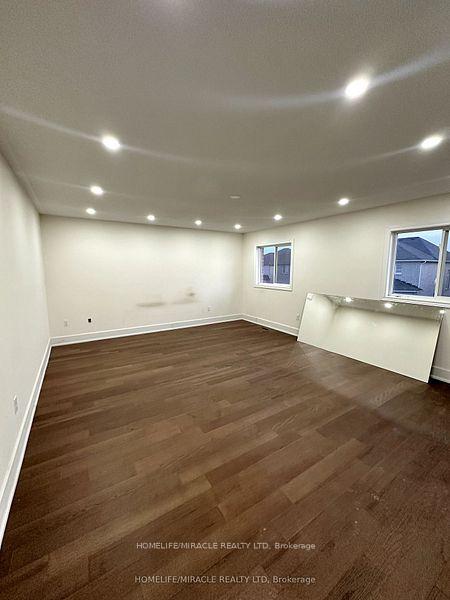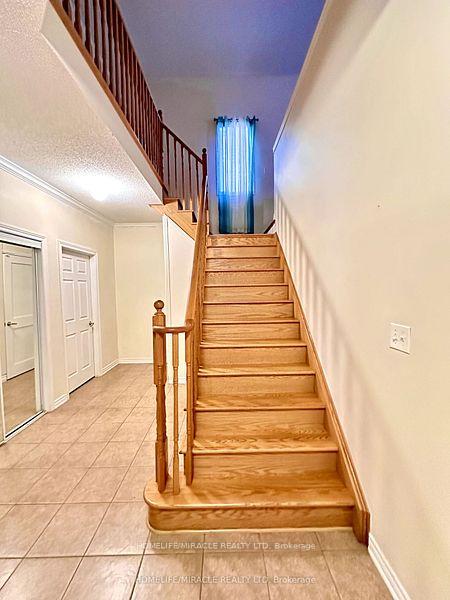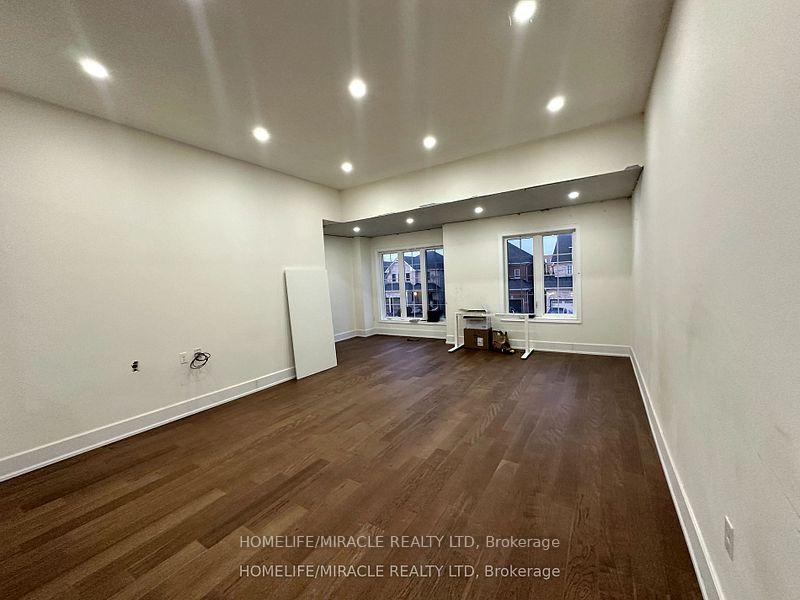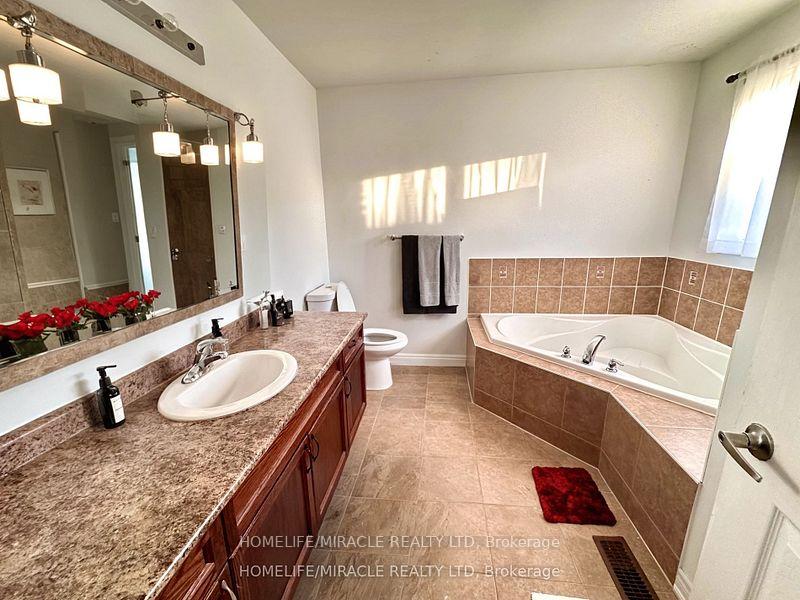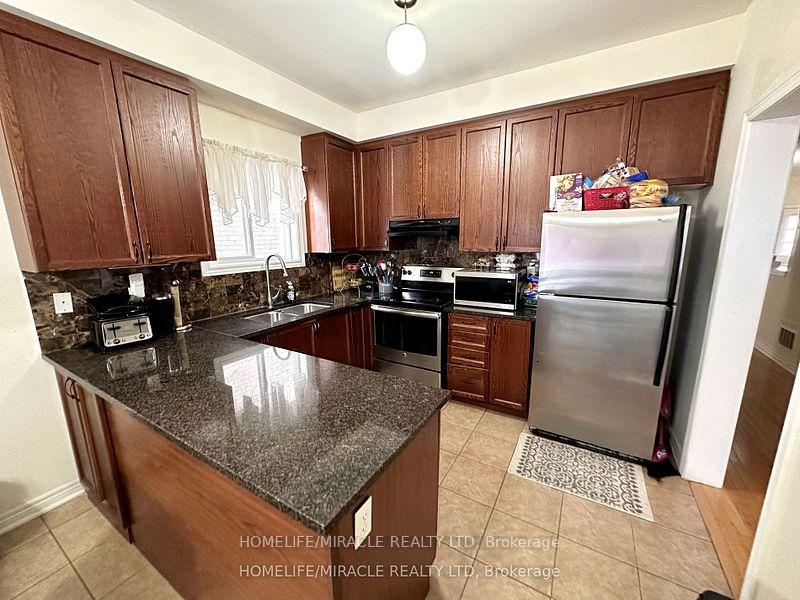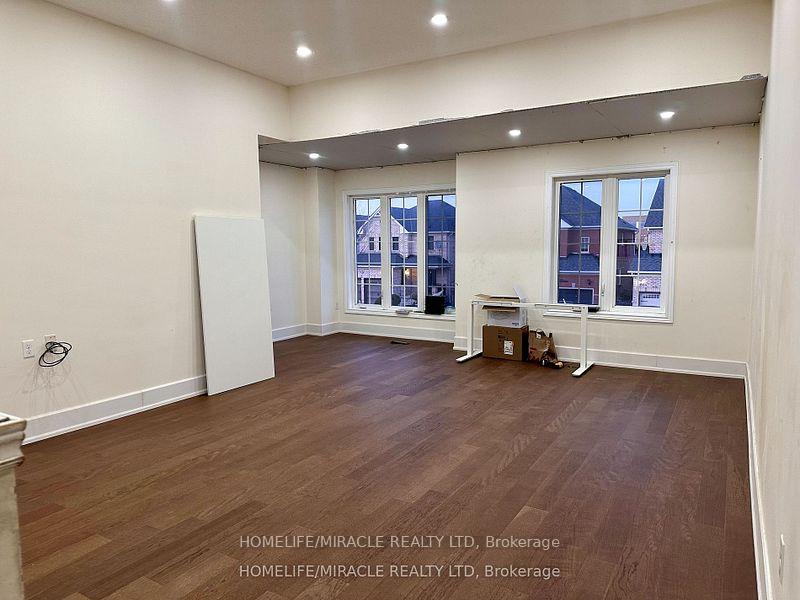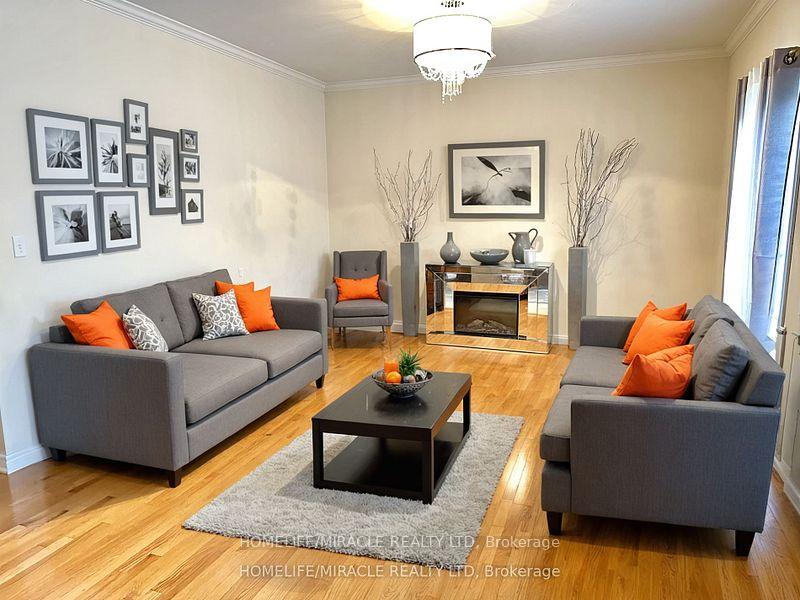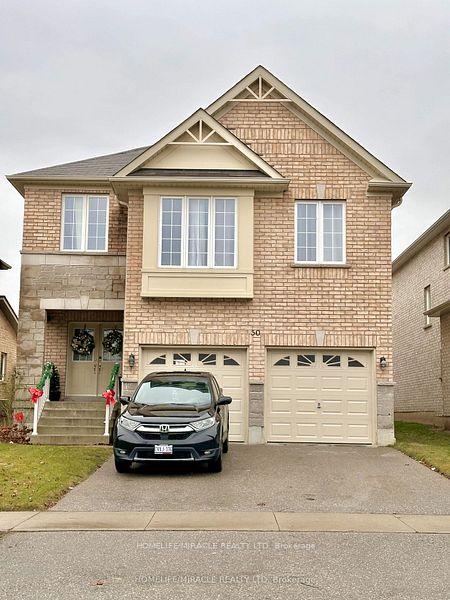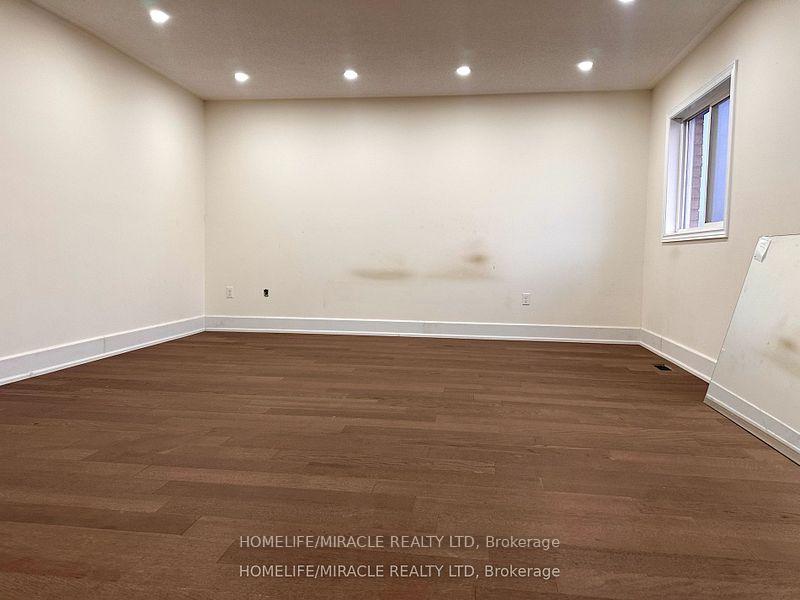$3,850
Available - For Rent
Listing ID: E12113880
50 Baycliffe Driv , Whitby, L1P 0B2, Durham
| **Luxury Living in a Prime Location!**Welcome to this stunning **4-bedroom home**, perfectly situated near Taunton & Hwy 412! This **bright and spacious** gem boasts **9 ceilings**, elegant **hardwood floors on the main level**, and a **fully fenced backyard**-ideal for relaxation and entertaining.Enjoy unmatched convenience**, with top-rated **schools, parks, grocery stores, and amenities** just minutes away. With **shared utilities (tenant responsible for 70%)**, this home offers the perfect balance of **comfort, style, and accessibility**.Don't miss out on this incredible opportunity-book your showing today! |
| Price | $3,850 |
| Taxes: | $0.00 |
| Occupancy: | Vacant |
| Address: | 50 Baycliffe Driv , Whitby, L1P 0B2, Durham |
| Directions/Cross Streets: | Baycliffe dr and Taunton rd |
| Rooms: | 7 |
| Bedrooms: | 4 |
| Bedrooms +: | 0 |
| Family Room: | T |
| Basement: | Full, Finished wit |
| Furnished: | Unfu |
| Level/Floor | Room | Length(ft) | Width(ft) | Descriptions | |
| Room 1 | Main | Living Ro | 13.87 | 10.69 | |
| Room 2 | Main | Dining Ro | 13.74 | 12.76 | |
| Room 3 | Main | Kitchen | 16.14 | 14.89 | |
| Room 4 | Second | Primary B | 19.09 | 15.88 | |
| Room 5 | Second | Bedroom 2 | 17.88 | 11.05 | |
| Room 6 | Second | Bedroom 3 | 13.61 | 10.89 | |
| Room 7 | Second | Bedroom 3 | 16.79 | 14.07 | |
| Room 8 | Second | Loft | 23.03 | 11.12 |
| Washroom Type | No. of Pieces | Level |
| Washroom Type 1 | 4 | Second |
| Washroom Type 2 | 2 | Main |
| Washroom Type 3 | 0 | |
| Washroom Type 4 | 0 | |
| Washroom Type 5 | 0 |
| Total Area: | 0.00 |
| Approximatly Age: | 6-15 |
| Property Type: | Detached |
| Style: | 2-Storey |
| Exterior: | Brick |
| Garage Type: | Attached |
| (Parking/)Drive: | Available |
| Drive Parking Spaces: | 2 |
| Park #1 | |
| Parking Type: | Available |
| Park #2 | |
| Parking Type: | Available |
| Pool: | None |
| Laundry Access: | Ensuite |
| Approximatly Age: | 6-15 |
| Approximatly Square Footage: | 3000-3500 |
| CAC Included: | N |
| Water Included: | N |
| Cabel TV Included: | N |
| Common Elements Included: | N |
| Heat Included: | N |
| Parking Included: | Y |
| Condo Tax Included: | N |
| Building Insurance Included: | N |
| Fireplace/Stove: | Y |
| Heat Type: | Forced Air |
| Central Air Conditioning: | Central Air |
| Central Vac: | N |
| Laundry Level: | Syste |
| Ensuite Laundry: | F |
| Sewers: | Sewer |
| Although the information displayed is believed to be accurate, no warranties or representations are made of any kind. |
| HOMELIFE/MIRACLE REALTY LTD |
|
|

Mina Nourikhalichi
Broker
Dir:
416-882-5419
Bus:
905-731-2000
Fax:
905-886-7556
| Book Showing | Email a Friend |
Jump To:
At a Glance:
| Type: | Freehold - Detached |
| Area: | Durham |
| Municipality: | Whitby |
| Neighbourhood: | Williamsburg |
| Style: | 2-Storey |
| Approximate Age: | 6-15 |
| Beds: | 4 |
| Baths: | 3 |
| Fireplace: | Y |
| Pool: | None |
Locatin Map:

