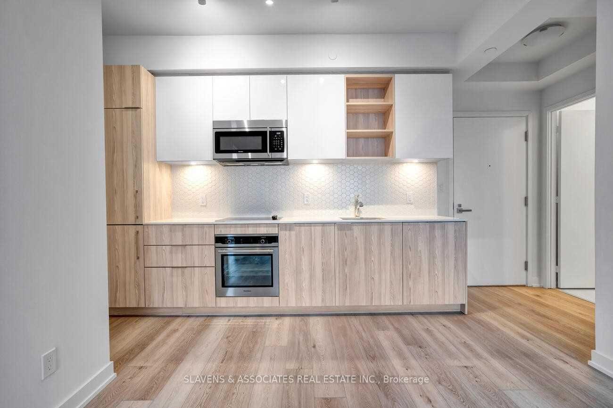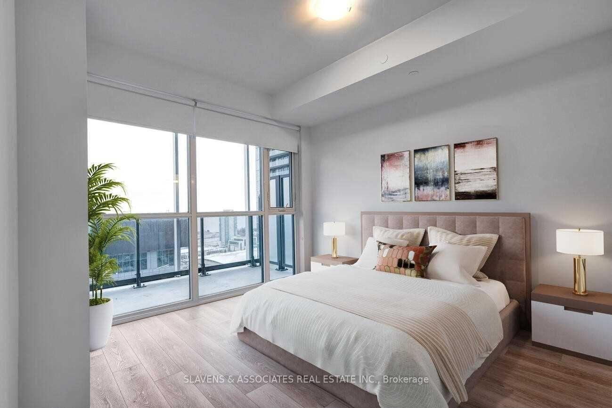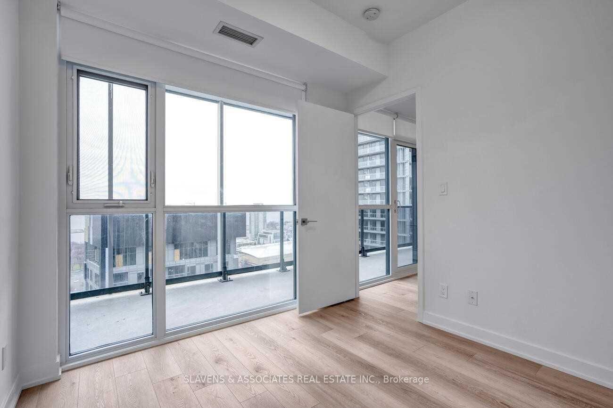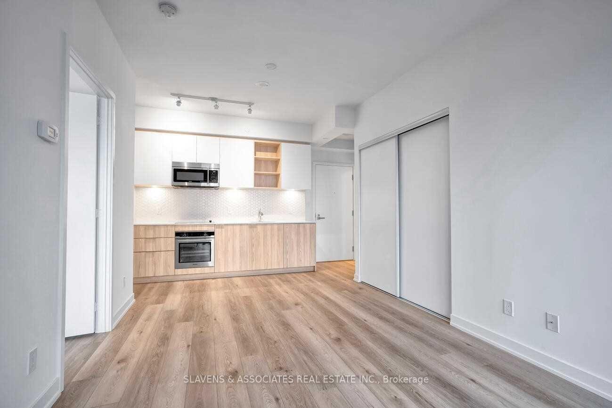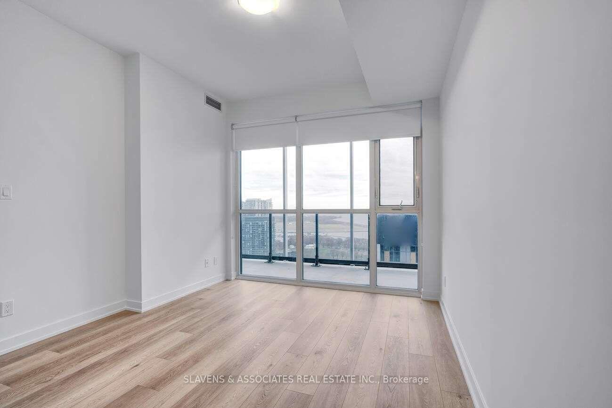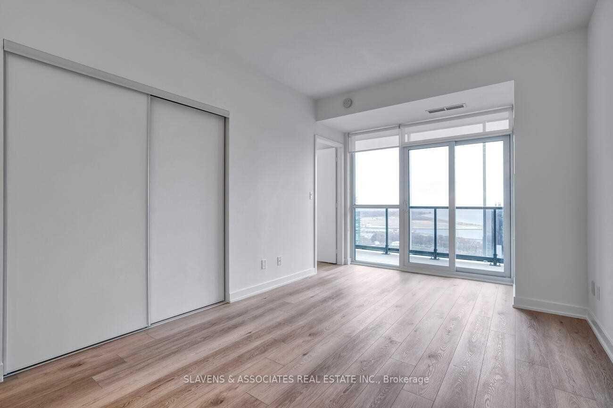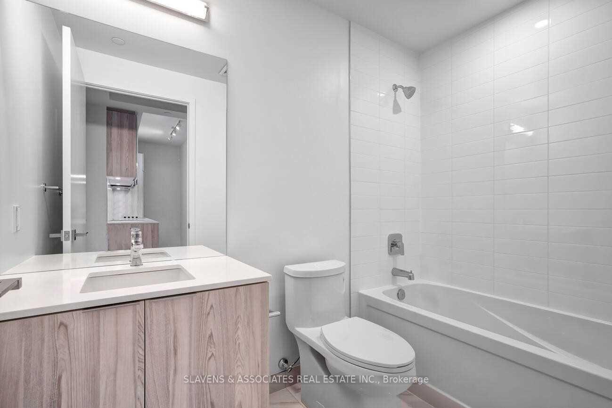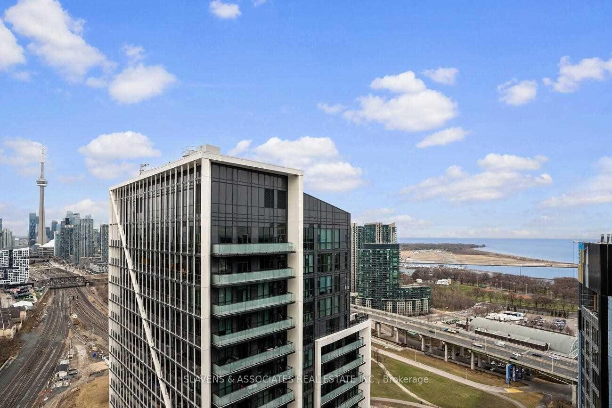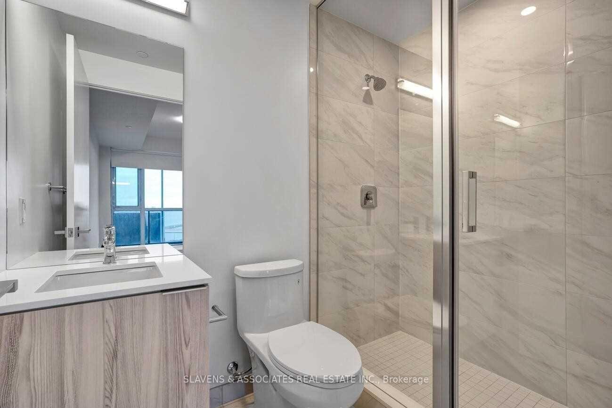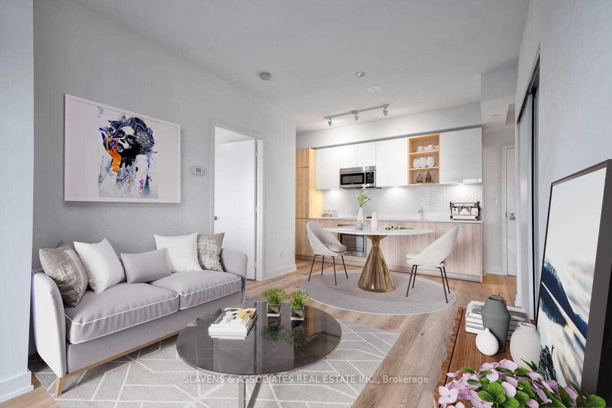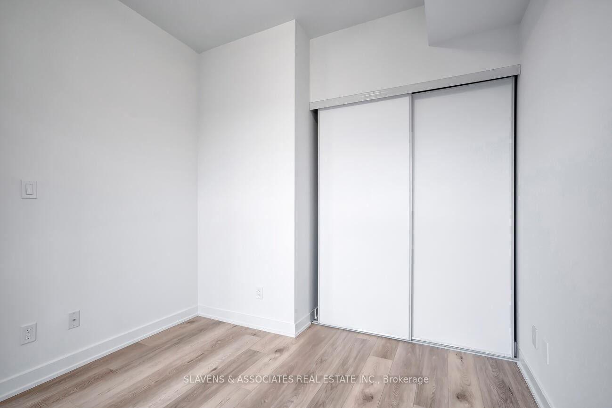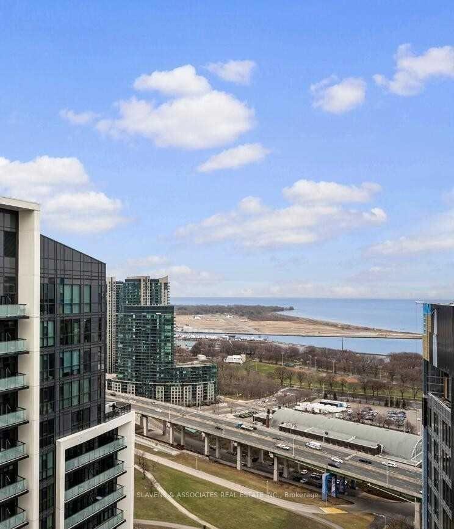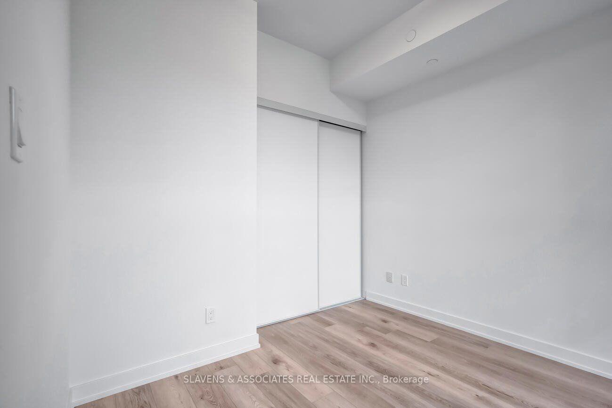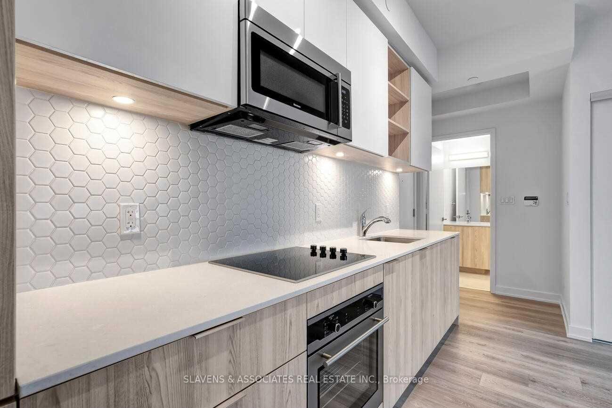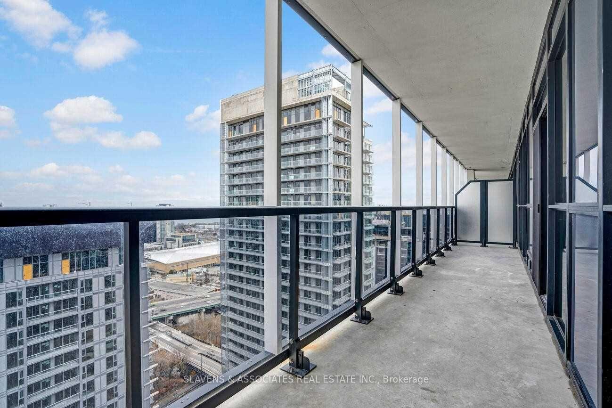$785,000
Available - For Sale
Listing ID: C12113346
50 Ordnance Stre , Toronto, M6K 0C9, Toronto
| Welcome to this sun-filled 2 bedroom, 2 bathroom Playground Condo in the heart of Downtown with Lake Views. This suite sits on the 29th floor and features a large balcony with a stunning south-facing view of the Lake and CN Tower. The suite boasts high-end finishes including a Chefs kitchen, granite counter top, panel-ready appliances and a bespoke backsplash perfect for daily use and entertaining. The wall-to-ceiling windows fill the space with natural radiant sunlight. Residents have access to the condo's 5 star amenities including its fitness centre, sauna, outdoor pool, kids playroom, party room, rooftop BBQ, Lounge & much more! Steps away from the TTC & Go Station, and easy access to the Gardiner Express Way. This condo is the perfect combination of modern living and urban convenience, and cannot be missed. |
| Price | $785,000 |
| Taxes: | $3396.00 |
| Occupancy: | Tenant |
| Address: | 50 Ordnance Stre , Toronto, M6K 0C9, Toronto |
| Postal Code: | M6K 0C9 |
| Province/State: | Toronto |
| Directions/Cross Streets: | Strachan / Ordnance |
| Level/Floor | Room | Length(ft) | Width(ft) | Descriptions | |
| Room 1 | Flat | Living Ro | 19.68 | 9.84 | Laminate, Combined w/Dining, W/O To Balcony |
| Room 2 | Flat | Dining Ro | 19.68 | 9.84 | Laminate, Combined w/Kitchen, South View |
| Room 3 | Flat | Kitchen | 19.68 | 9.84 | Laminate, B/I Appliances, Combined w/Dining |
| Room 4 | Flat | Primary B | 10.89 | 9.84 | Laminate, 4 Pc Ensuite, Window Floor to Ceil |
| Room 5 | Flat | Bedroom 2 | 8.99 | 8.92 | Laminate, Closet, Window Floor to Ceil |
| Washroom Type | No. of Pieces | Level |
| Washroom Type 1 | 3 | Flat |
| Washroom Type 2 | 4 | Flat |
| Washroom Type 3 | 0 | |
| Washroom Type 4 | 0 | |
| Washroom Type 5 | 0 |
| Total Area: | 0.00 |
| Washrooms: | 2 |
| Heat Type: | Forced Air |
| Central Air Conditioning: | Central Air |
$
%
Years
This calculator is for demonstration purposes only. Always consult a professional
financial advisor before making personal financial decisions.
| Although the information displayed is believed to be accurate, no warranties or representations are made of any kind. |
| SLAVENS & ASSOCIATES REAL ESTATE INC. |
|
|

Mina Nourikhalichi
Broker
Dir:
416-882-5419
Bus:
905-731-2000
Fax:
905-886-7556
| Book Showing | Email a Friend |
Jump To:
At a Glance:
| Type: | Com - Condo Apartment |
| Area: | Toronto |
| Municipality: | Toronto C01 |
| Neighbourhood: | Niagara |
| Style: | Apartment |
| Tax: | $3,396 |
| Maintenance Fee: | $639.58 |
| Beds: | 2 |
| Baths: | 2 |
| Fireplace: | N |
Locatin Map:
Payment Calculator:

