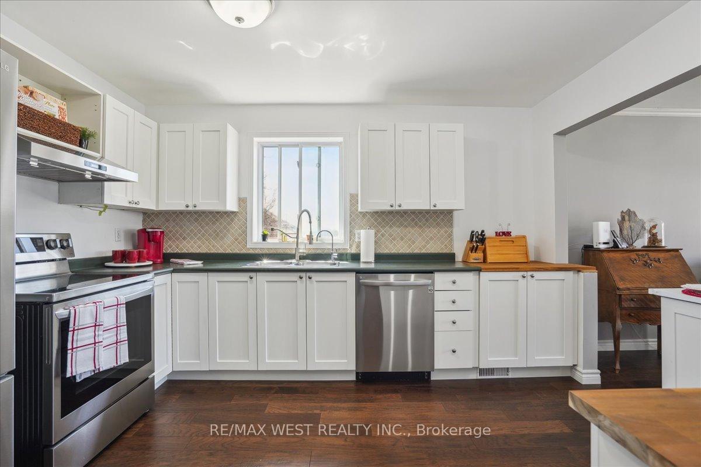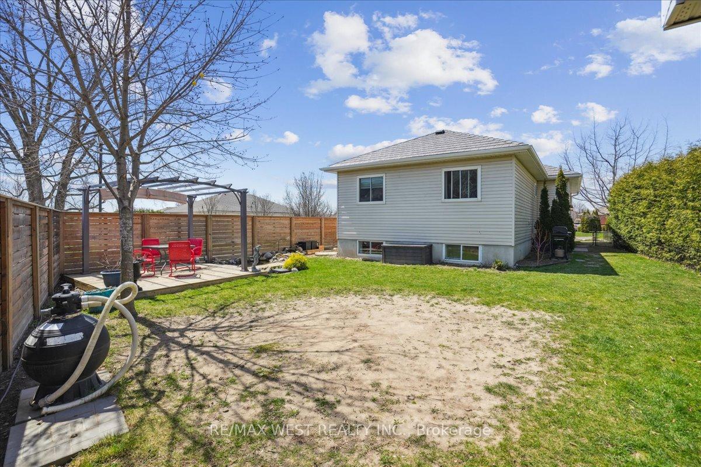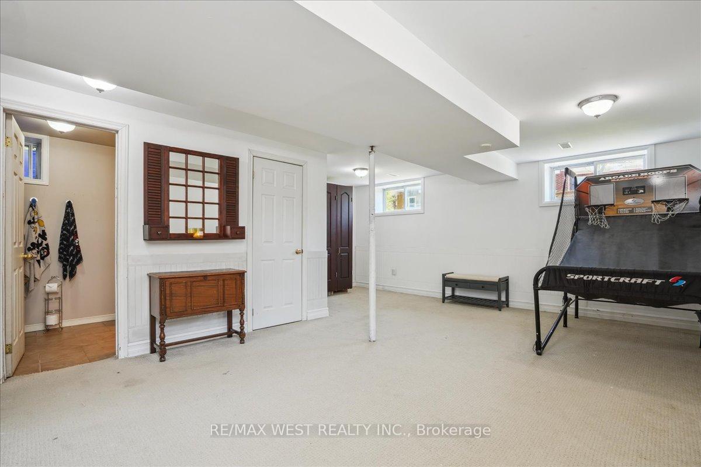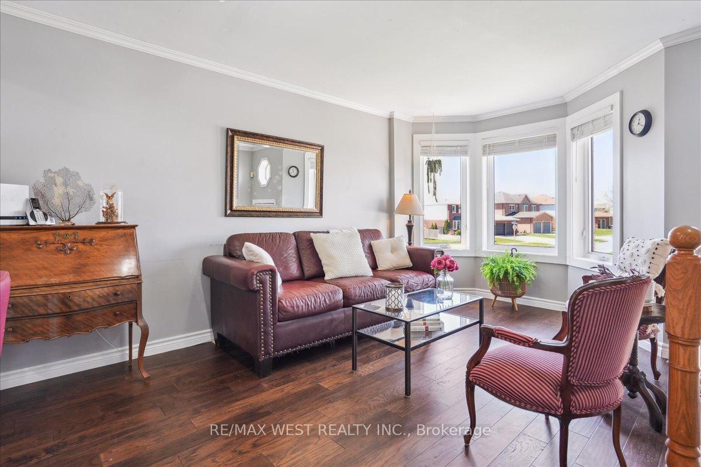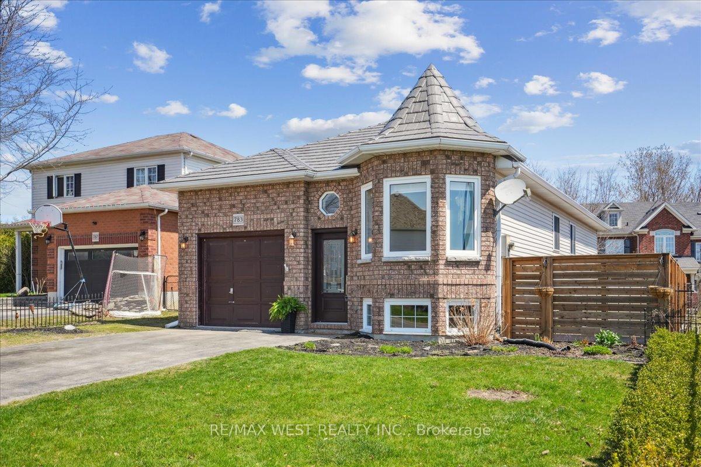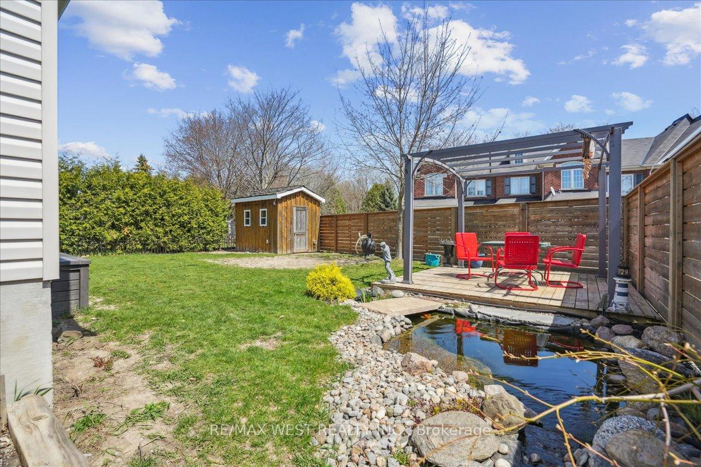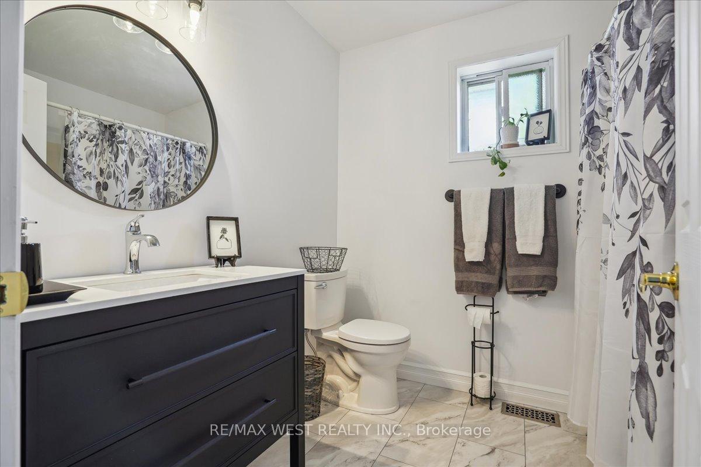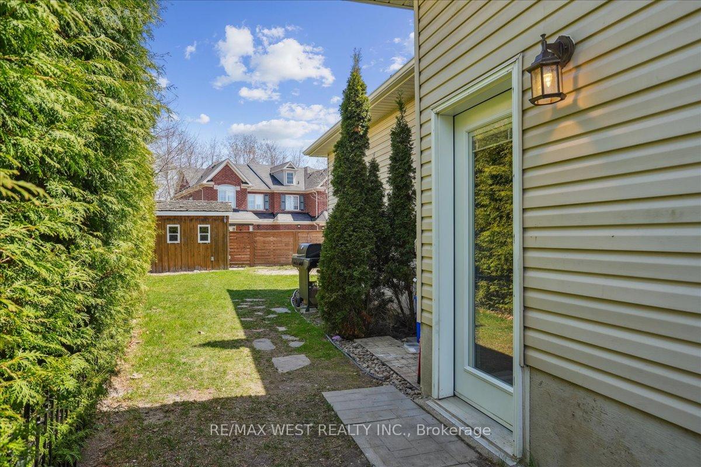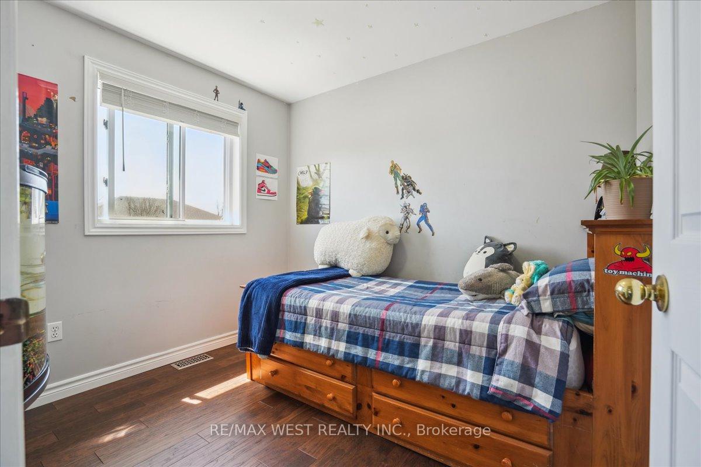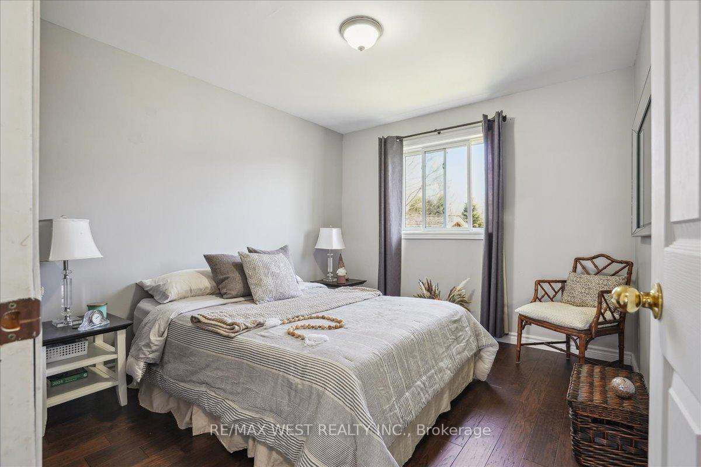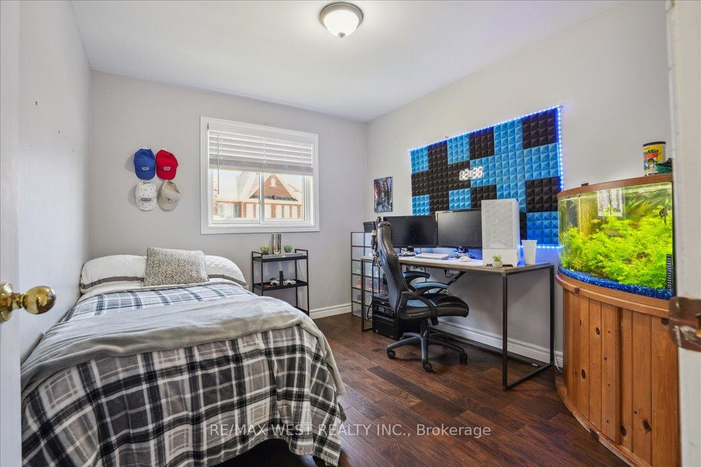$725,000
Available - For Sale
Listing ID: E12112926
783 Grandview Stre North , Oshawa, L1K 2K1, Durham
| Welcome to Your New Home in the Prestigious Pinecrest Community! Whether you're looking to downsize, move up, & invest, this beautifully updated 3 Bedroom Above Grade, 2 Full Bathroom bungalow is a rare opportunity you won't want to miss. Step into a sun-filled upper level featuring spacious principal rooms, newly installed engineered hardwood flooring, and a modern kitchen complete with updated stainless steel appliances .The fully finished basement with a separate entrance offers additional living space perfect for the whole family. The current rec room includes a 3-piece bathroom and can be easily transformed into an in-law suite, making it ideal for multi-generational living or rental potential. Situated on a premium, fully fenced corner lot, the outdoor space is equally impressive, featuring a custom-built koi pond and a newly constructed deck perfect for relaxing or entertaining. Opportunities like this are rare. Don't miss your chance to own a home in one of the area's most desirable neighbourhoods! Extras include High Quality Metal Roof, Hot Water on Demand (2023) Furnace (2020), Hepa Filter & UV Filtration System On Furnace, Updated Windows & Doors and Much More! Easy access to 407 & 401 and major amenities. Short walk to Corbett's Park, Harmony Valley Dog Park, and Harmony Valley Conservation Area. |
| Price | $725,000 |
| Taxes: | $4782.00 |
| Occupancy: | Owner |
| Address: | 783 Grandview Stre North , Oshawa, L1K 2K1, Durham |
| Directions/Cross Streets: | Grandview St N & Corbetts Road |
| Rooms: | 5 |
| Rooms +: | 3 |
| Bedrooms: | 3 |
| Bedrooms +: | 1 |
| Family Room: | F |
| Basement: | Separate Ent, Finished |
| Level/Floor | Room | Length(ft) | Width(ft) | Descriptions | |
| Room 1 | Main | Kitchen | 13.91 | 9.51 | Stainless Steel Appl, Updated |
| Room 2 | Main | Living Ro | 15.58 | 9.71 | Hardwood Floor |
| Room 3 | Main | Primary B | 11.05 | 10 | Double Closet |
| Room 4 | Main | Bedroom 2 | 9.54 | 8.95 | Closet |
| Room 5 | Main | Bedroom 3 | 9.48 | 8.92 | Closet |
| Room 6 | Main | Bathroom | 7.87 | 6.59 | 4 Pc Bath, Updated |
| Room 7 | Lower | Recreatio | 22.57 | 12.37 | |
| Room 8 | Lower | Bedroom 4 | 20.2 | 18.73 | Above Grade Window |
| Room 9 | Lower | Bathroom | 9.81 | 5.28 | 4 Pc Bath |
| Washroom Type | No. of Pieces | Level |
| Washroom Type 1 | 4 | Main |
| Washroom Type 2 | 3 | Main |
| Washroom Type 3 | 0 | |
| Washroom Type 4 | 0 | |
| Washroom Type 5 | 0 | |
| Washroom Type 6 | 4 | Main |
| Washroom Type 7 | 3 | Main |
| Washroom Type 8 | 0 | |
| Washroom Type 9 | 0 | |
| Washroom Type 10 | 0 |
| Total Area: | 0.00 |
| Property Type: | Detached |
| Style: | Bungalow-Raised |
| Exterior: | Brick, Vinyl Siding |
| Garage Type: | Attached |
| Drive Parking Spaces: | 4 |
| Pool: | None |
| Other Structures: | Garden Shed |
| Approximatly Square Footage: | 700-1100 |
| Property Features: | Library, Park |
| CAC Included: | N |
| Water Included: | N |
| Cabel TV Included: | N |
| Common Elements Included: | N |
| Heat Included: | N |
| Parking Included: | N |
| Condo Tax Included: | N |
| Building Insurance Included: | N |
| Fireplace/Stove: | N |
| Heat Type: | Forced Air |
| Central Air Conditioning: | Central Air |
| Central Vac: | N |
| Laundry Level: | Syste |
| Ensuite Laundry: | F |
| Sewers: | Sewer |
$
%
Years
This calculator is for demonstration purposes only. Always consult a professional
financial advisor before making personal financial decisions.
| Although the information displayed is believed to be accurate, no warranties or representations are made of any kind. |
| RE/MAX WEST REALTY INC. |
|
|

Mina Nourikhalichi
Broker
Dir:
416-882-5419
Bus:
905-731-2000
Fax:
905-886-7556
| Book Showing | Email a Friend |
Jump To:
At a Glance:
| Type: | Freehold - Detached |
| Area: | Durham |
| Municipality: | Oshawa |
| Neighbourhood: | Pinecrest |
| Style: | Bungalow-Raised |
| Tax: | $4,782 |
| Beds: | 3+1 |
| Baths: | 2 |
| Fireplace: | N |
| Pool: | None |
Locatin Map:
Payment Calculator:


