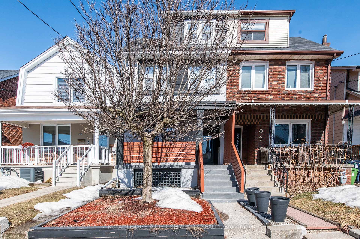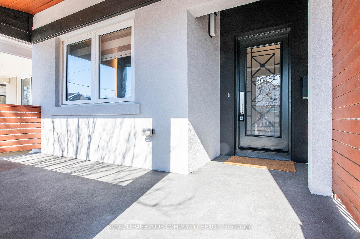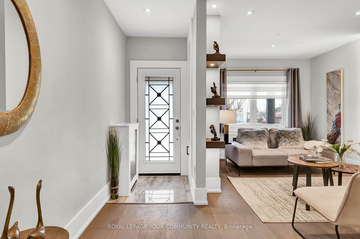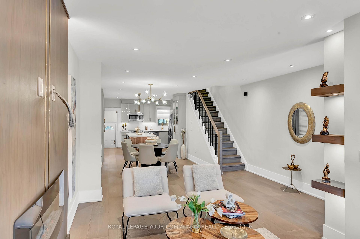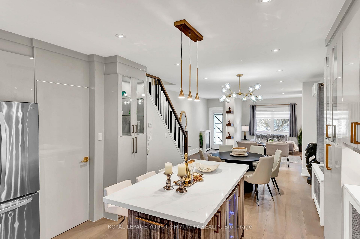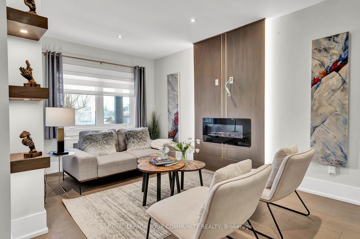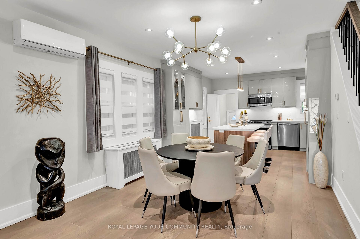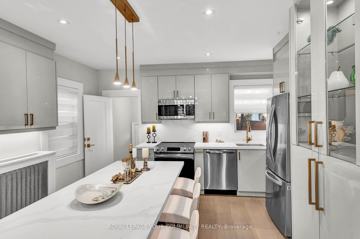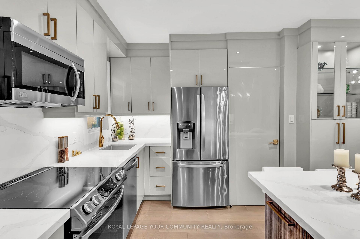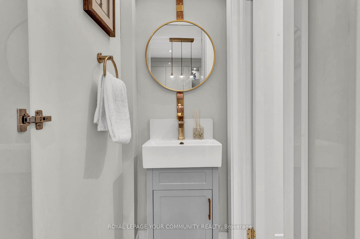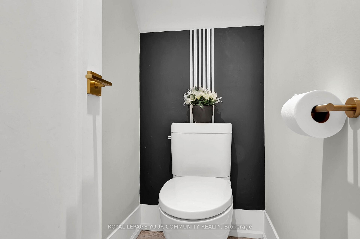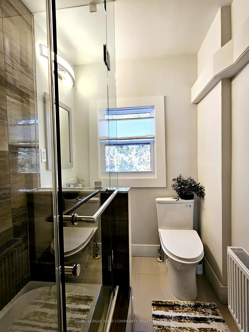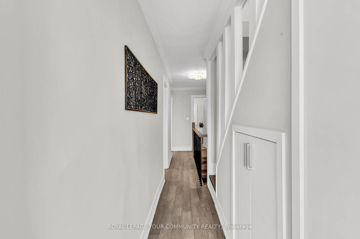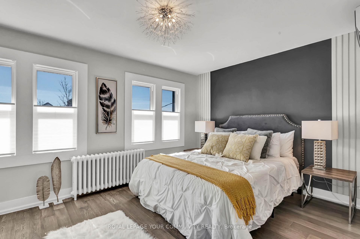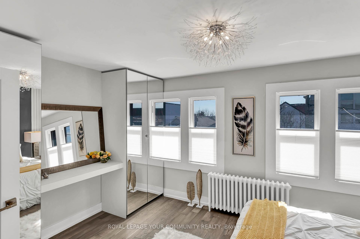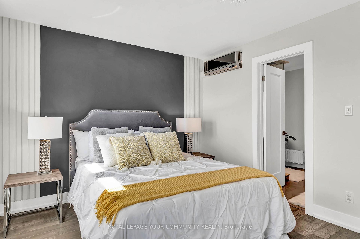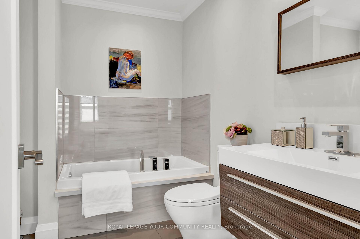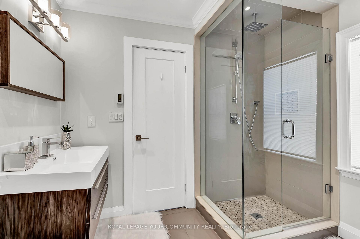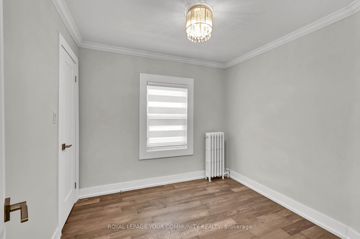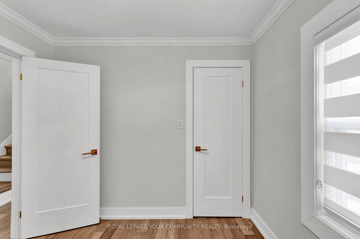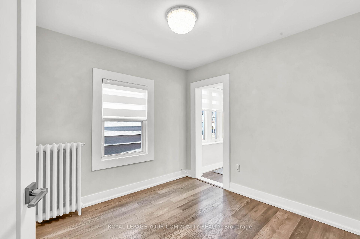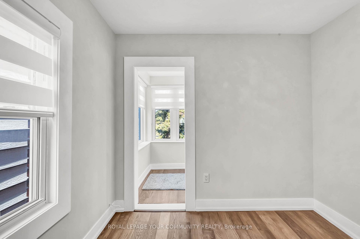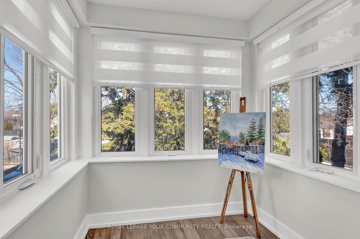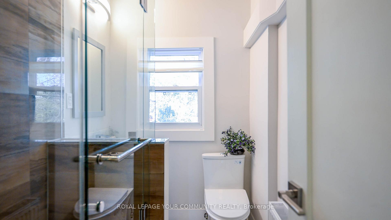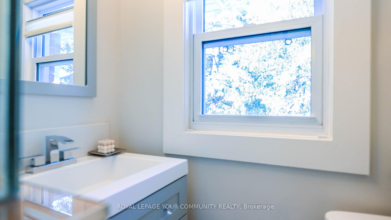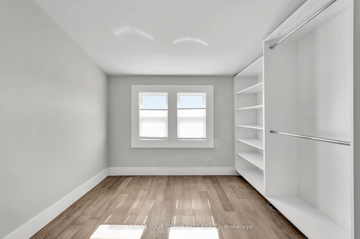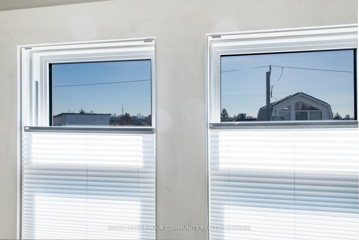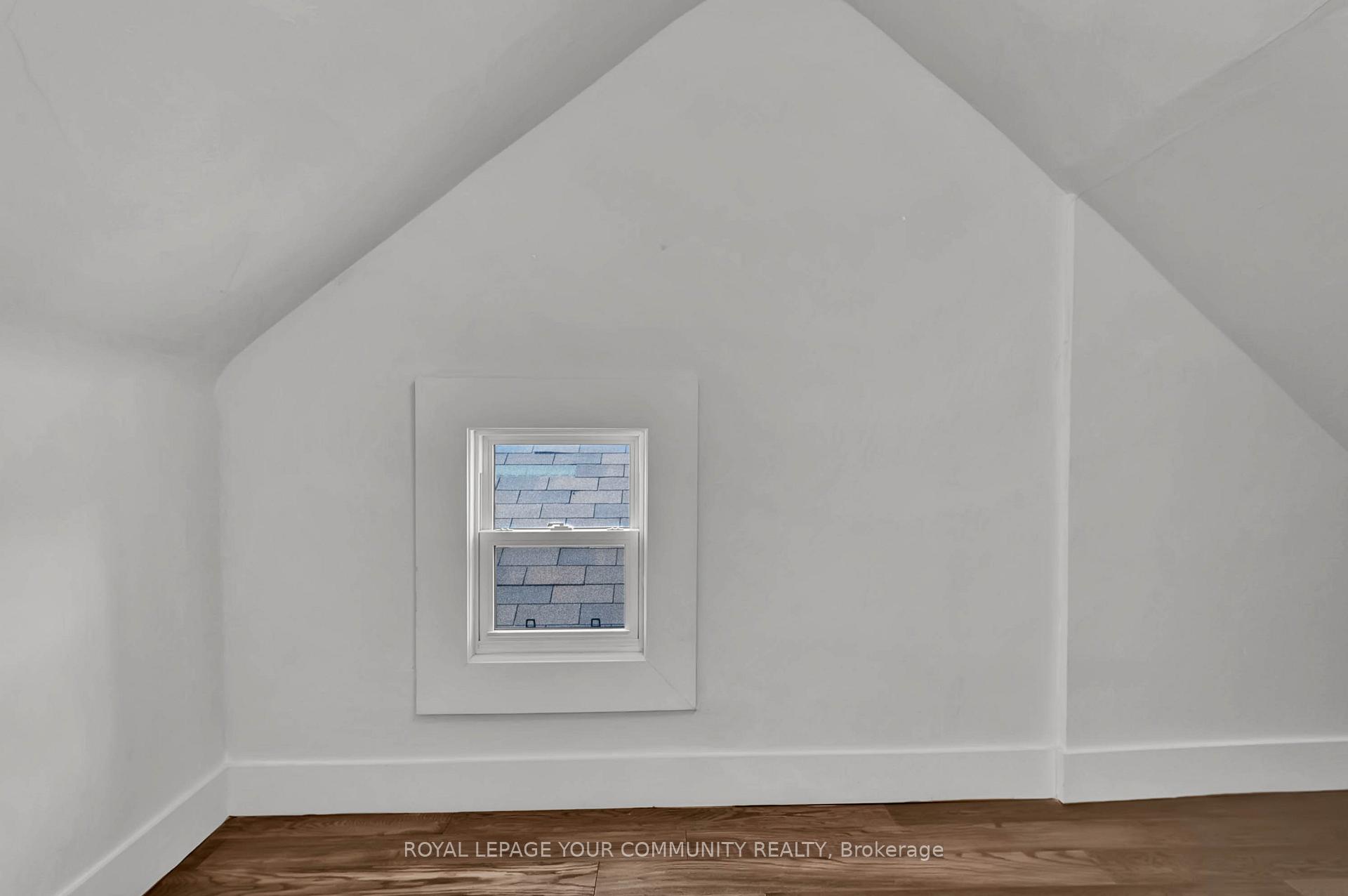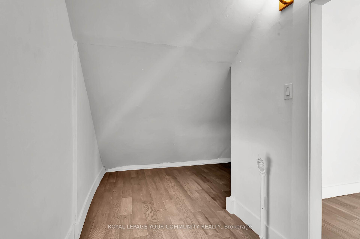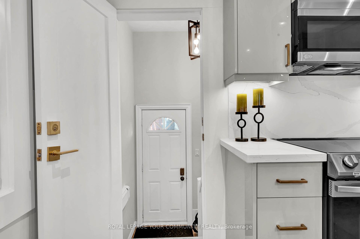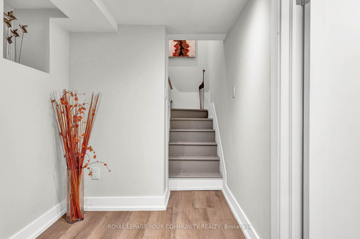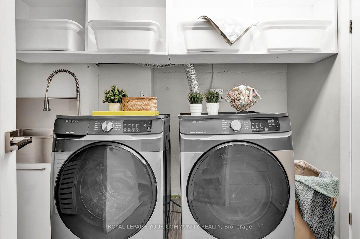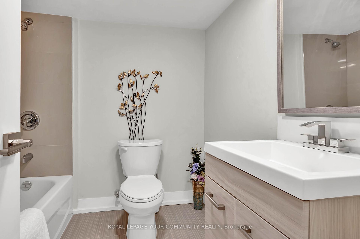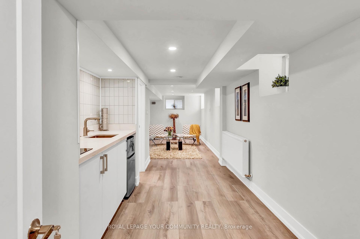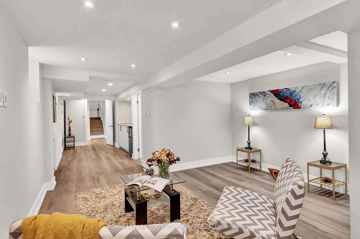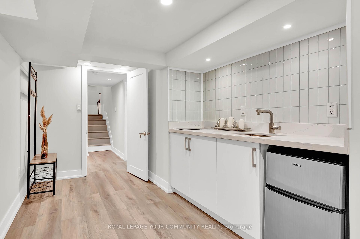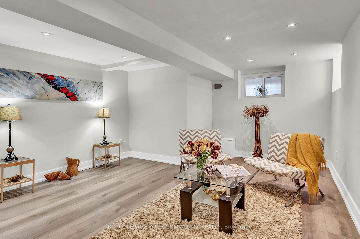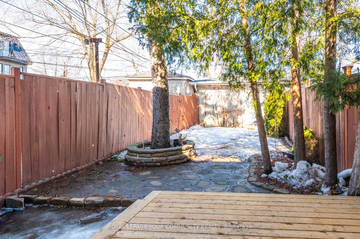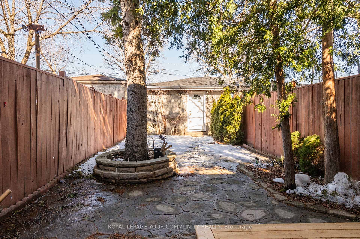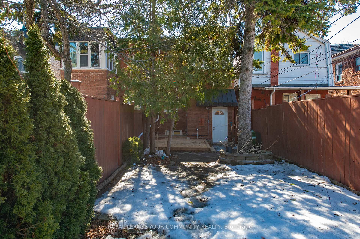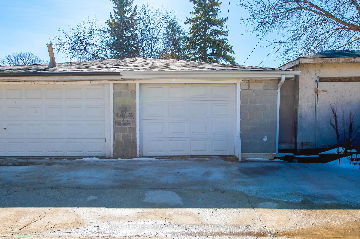$4,700
Available - For Rent
Listing ID: C12115399
58 Ashbury Aven , Toronto, M6E 1V7, Toronto
| Charm meets convenience in this delightful fully renovated semi-detached home! Step into a world of warmth and comfort as you enter the open-concept living room combined with dining room and Stunning Kitchen With Island & Quartz Countertop & Backsplash, Smooth Ceilings,LED Potlights In Main & Basement.The 2.5 storey Spacious house is located in prime location of Oakwood, Toronto, has 3+2 Bedrooms,4 Bathrooms, With Lots of Features & Upgrades, which Designed by an Award Winning Designer.The Entire House floor covered with high quality laminate, hardwood & vinyl. Enjoy view of CN Tower from the Prime Bedroom window as well as a 5Pc Ensuite Bathroom with Heated Floor.Updated Entire Electrical,Plumbing & Roof will give you a peace of mind.Take pleasure the fenced,Peaceful & private backyard with a large deck, Gorgeous Pond & Waterfall. This prime location offers the best of city living. Steps away to Eglinton Avenue, you'll find shops,restaurants, schools & the best of all The SubWay Station nearby. Don't Miss This Unique House to Create Wonderful & Long- lasting Memories With Your Family & Friends. |
| Price | $4,700 |
| Taxes: | $0.00 |
| Payment Frequency: | Monthly |
| Payment Method: | Cheque |
| Rental Application Required: | T |
| Deposit Required: | True |
| Credit Check: | T |
| Employment Letter | T |
| References Required: | T |
| Occupancy: | Vacant |
| Address: | 58 Ashbury Aven , Toronto, M6E 1V7, Toronto |
| Directions/Cross Streets: | Oakwood/Rogers |
| Rooms: | 7 |
| Rooms +: | 2 |
| Bedrooms: | 3 |
| Bedrooms +: | 2 |
| Family Room: | F |
| Basement: | Finished, Separate Ent |
| Furnished: | Unfu |
| Level/Floor | Room | Length(ft) | Width(ft) | Descriptions | |
| Room 1 | Ground | Kitchen | 9.18 | 14.76 | Hardwood Floor, Stainless Steel Appl, Quartz Counter |
| Room 2 | Ground | Living Ro | 15.74 | 10.99 | Hardwood Floor, Pot Lights, Fireplace |
| Room 3 | Ground | Dining Ro | 14.43 | 10.99 | Hardwood Floor, 2 Pc Bath, B/I Closet |
| Room 4 | Second | Primary B | Hardwood Floor, 5 Pc Ensuite, Heated Floor | ||
| Room 5 | Second | Bedroom 2 | Hardwood Floor, Closet, Window | ||
| Room 6 | Second | Bedroom 3 | Hardwood Floor, Separate Room, Overlooks Backyard | ||
| Room 7 | Second | Bedroom 4 | Hardwood Floor, Open Stairs, South View | ||
| Room 8 | Basement | Great Roo | Laminate, Pot Lights, 4 Pc Bath |
| Washroom Type | No. of Pieces | Level |
| Washroom Type 1 | 2 | Ground |
| Washroom Type 2 | 4 | Basement |
| Washroom Type 3 | 4 | Second |
| Washroom Type 4 | 5 | Second |
| Washroom Type 5 | 0 |
| Total Area: | 0.00 |
| Property Type: | Semi-Detached |
| Style: | 2 1/2 Storey |
| Exterior: | Aluminum Siding, Brick |
| Garage Type: | Detached |
| (Parking/)Drive: | Lane |
| Drive Parking Spaces: | 1 |
| Park #1 | |
| Parking Type: | Lane |
| Park #2 | |
| Parking Type: | Lane |
| Pool: | None |
| Private Entrance: | T |
| Laundry Access: | Ensuite |
| CAC Included: | N |
| Water Included: | N |
| Cabel TV Included: | N |
| Common Elements Included: | N |
| Heat Included: | N |
| Parking Included: | Y |
| Condo Tax Included: | N |
| Building Insurance Included: | N |
| Fireplace/Stove: | Y |
| Heat Type: | Radiant |
| Central Air Conditioning: | Wall Unit(s |
| Central Vac: | N |
| Laundry Level: | Syste |
| Ensuite Laundry: | F |
| Sewers: | Sewer |
| Although the information displayed is believed to be accurate, no warranties or representations are made of any kind. |
| ROYAL LEPAGE YOUR COMMUNITY REALTY |
|
|

Mina Nourikhalichi
Broker
Dir:
416-882-5419
Bus:
905-731-2000
Fax:
905-886-7556
| Virtual Tour | Book Showing | Email a Friend |
Jump To:
At a Glance:
| Type: | Freehold - Semi-Detached |
| Area: | Toronto |
| Municipality: | Toronto C03 |
| Neighbourhood: | Oakwood Village |
| Style: | 2 1/2 Storey |
| Beds: | 3+2 |
| Baths: | 4 |
| Fireplace: | Y |
| Pool: | None |
Locatin Map:

