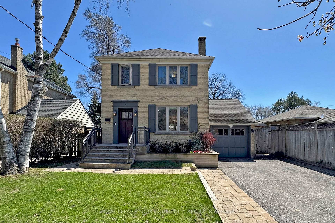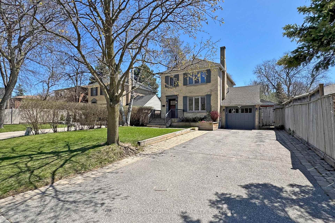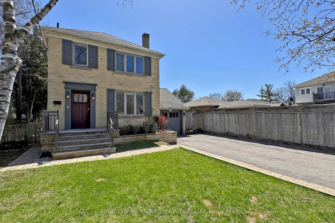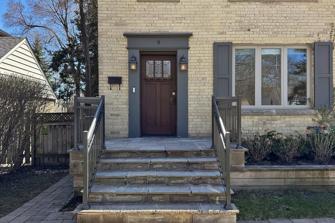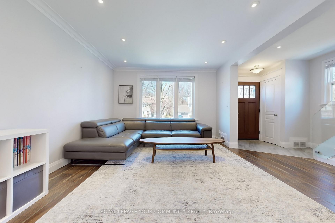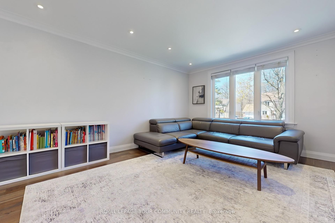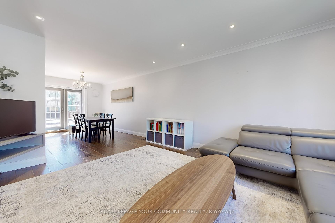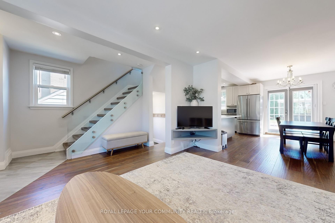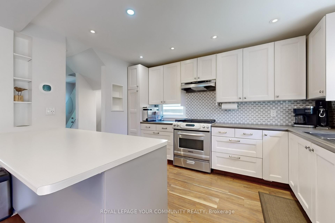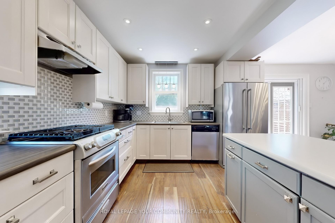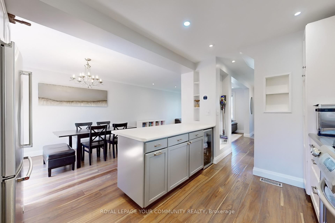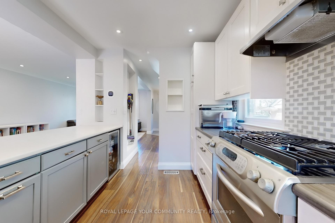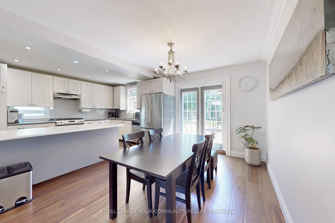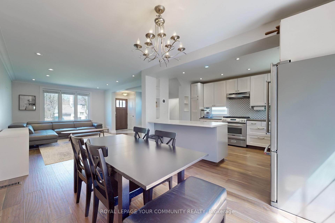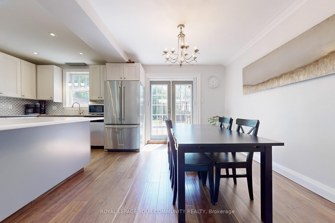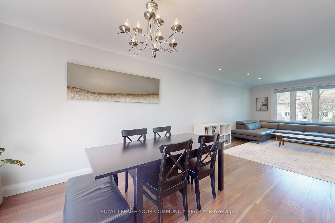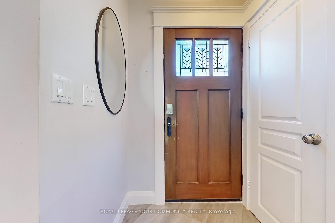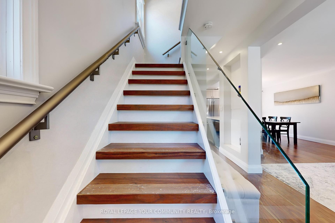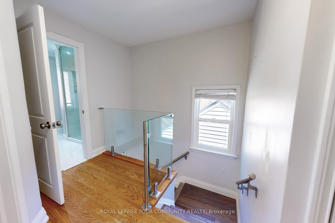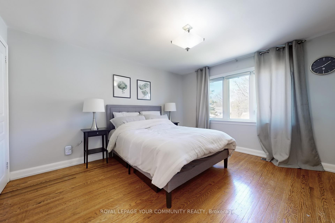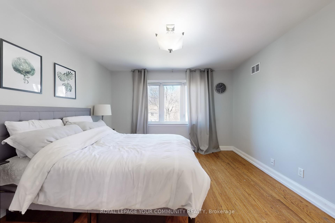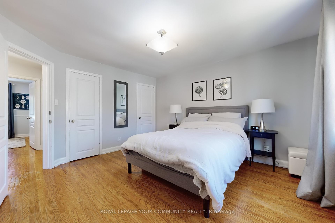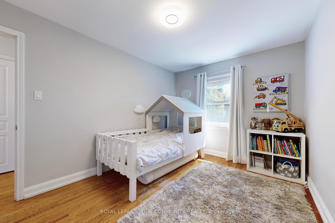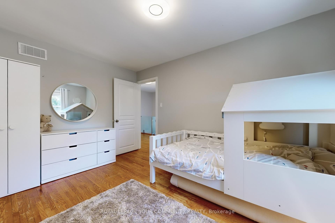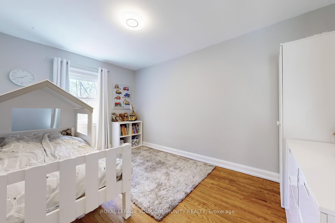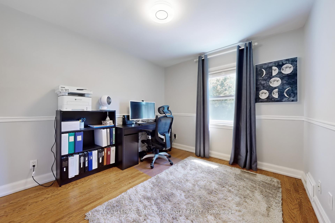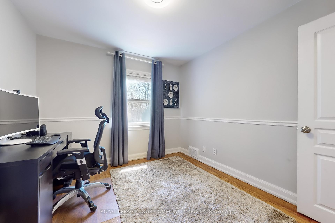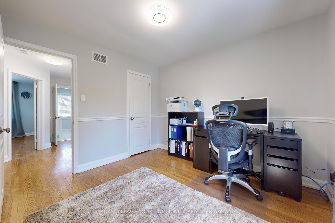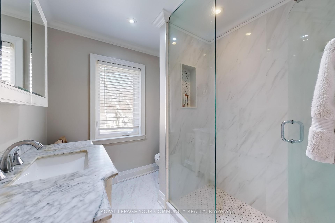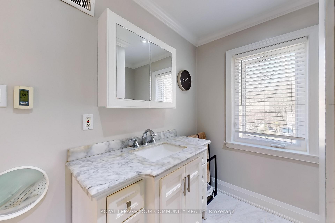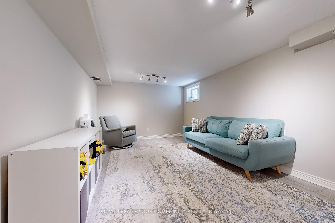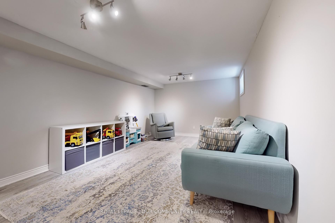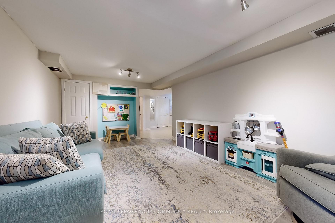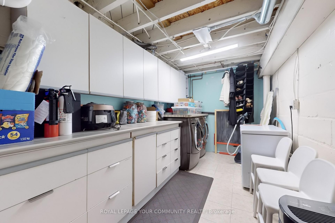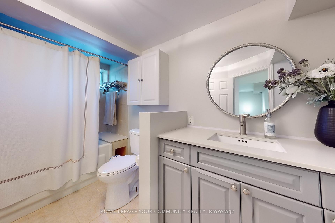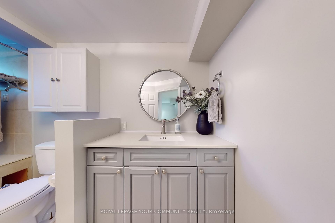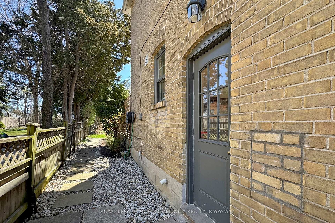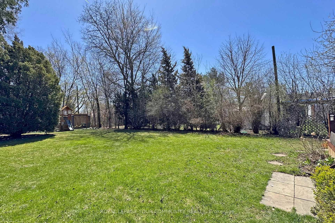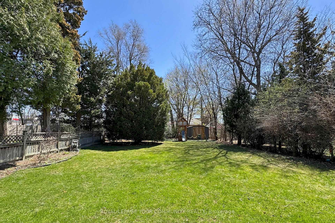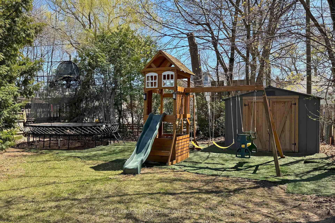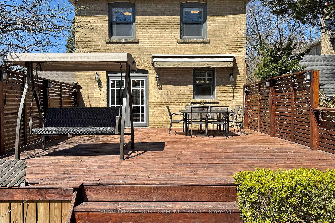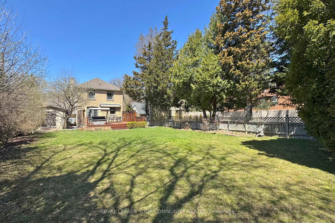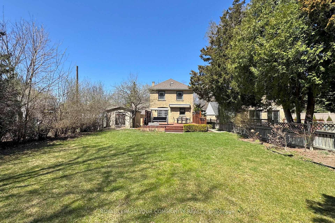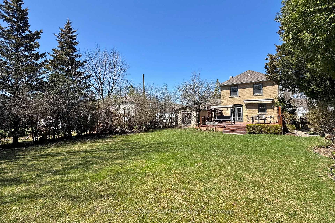$4,990
Available - For Rent
Listing ID: C12117548
9 Addington Aven , Toronto, M2N 2K8, Toronto
| Bright & Spacious, Impeccably Maintained 2-Storey Home Situated on a Stunning South-Facing 45'x 185' Pool-Sized Lot on a Quiet, Family-Friendly Court.This beautifully updated residence features 3 bedrooms, 2 bathrooms, a renovated kitchen with stainless steel appliances, and a finished basement with a separate entrance, large recreation room and a 4-piece bath. The expansive deck is perfect for entertaining family and friends.Located in the exclusive Burnett Woods community, within walking distance to Yonge Street andthe subway. A true pleasure to show! School Information: TDSB: Cameron Public School,Willowdale Middle School, Northview Heights Secondary School, TCDSB: St.Edward Catholic School,St.Cyril French Immersion, St. Margaret extended French Immersion |
| Price | $4,990 |
| Taxes: | $0.00 |
| Occupancy: | Owner |
| Address: | 9 Addington Aven , Toronto, M2N 2K8, Toronto |
| Directions/Cross Streets: | Sheppard / Senlac |
| Rooms: | 6 |
| Bedrooms: | 3 |
| Bedrooms +: | 0 |
| Family Room: | F |
| Basement: | Finished, Separate Ent |
| Furnished: | Unfu |
| Level/Floor | Room | Length(ft) | Width(ft) | Descriptions | |
| Room 1 | Main | Living Ro | 12.63 | 11.91 | Hardwood Floor, Combined w/Dining, Pot Lights |
| Room 2 | Main | Dining Ro | 11.48 | 10.17 | Hardwood Floor, W/O To Patio, Open Concept |
| Room 3 | Main | Kitchen | 12.79 | 10.17 | Hardwood Floor, Pot Lights, B/I Appliances |
| Room 4 | Second | Primary B | 13.12 | 12.14 | Hardwood Floor, Window, His and Hers Closets |
| Room 5 | Second | Bedroom 2 | 13.45 | 8.53 | Hardwood Floor, Window, Closet |
| Room 6 | Second | Bedroom 3 | 10.5 | 9.51 | Hardwood Floor, Window, Closet |
| Room 7 | Lower | Recreatio | 18.37 | 10.82 | Laminate, Track Lighting, Window |
| Room 8 | Lower | Laundry | 12.14 | 7.22 | Tile Floor, B/I Shelves |
| Washroom Type | No. of Pieces | Level |
| Washroom Type 1 | 3 | Second |
| Washroom Type 2 | 4 | Basement |
| Washroom Type 3 | 0 | |
| Washroom Type 4 | 0 | |
| Washroom Type 5 | 0 |
| Total Area: | 0.00 |
| Property Type: | Detached |
| Style: | 2-Storey |
| Exterior: | Brick |
| Garage Type: | Attached |
| (Parking/)Drive: | Private Do |
| Drive Parking Spaces: | 4 |
| Park #1 | |
| Parking Type: | Private Do |
| Park #2 | |
| Parking Type: | Private Do |
| Park #3 | |
| Parking Type: | Tandem |
| Pool: | None |
| Private Entrance: | T |
| Laundry Access: | In-Suite Laun |
| Approximatly Square Footage: | 1100-1500 |
| Property Features: | Cul de Sac/D, Park |
| CAC Included: | N |
| Water Included: | N |
| Cabel TV Included: | N |
| Common Elements Included: | N |
| Heat Included: | N |
| Parking Included: | N |
| Condo Tax Included: | N |
| Building Insurance Included: | N |
| Fireplace/Stove: | N |
| Heat Type: | Forced Air |
| Central Air Conditioning: | Central Air |
| Central Vac: | N |
| Laundry Level: | Syste |
| Ensuite Laundry: | F |
| Sewers: | Sewer |
| Although the information displayed is believed to be accurate, no warranties or representations are made of any kind. |
| ROYAL LEPAGE YOUR COMMUNITY REALTY |
|
|

Mina Nourikhalichi
Broker
Dir:
416-882-5419
Bus:
905-731-2000
Fax:
905-886-7556
| Virtual Tour | Book Showing | Email a Friend |
Jump To:
At a Glance:
| Type: | Freehold - Detached |
| Area: | Toronto |
| Municipality: | Toronto C07 |
| Neighbourhood: | Lansing-Westgate |
| Style: | 2-Storey |
| Beds: | 3 |
| Baths: | 2 |
| Fireplace: | N |
| Pool: | None |
Locatin Map:

