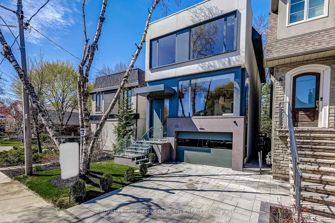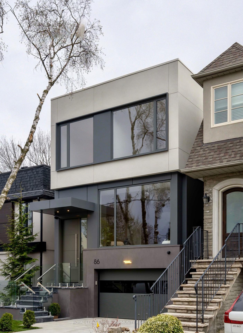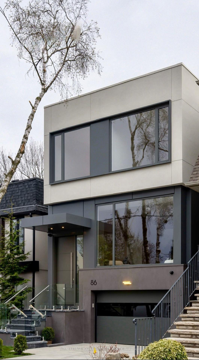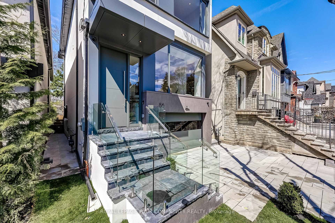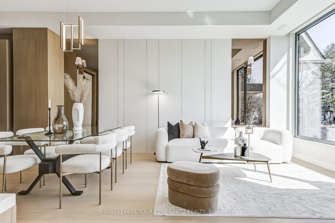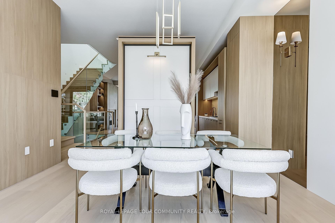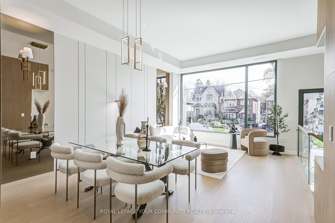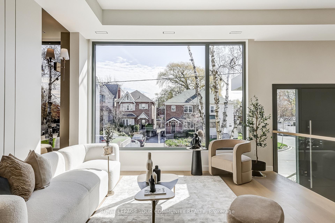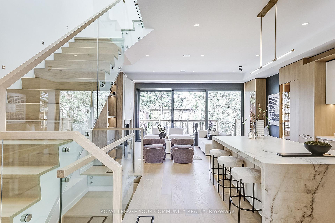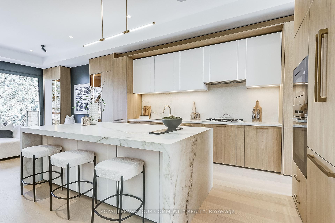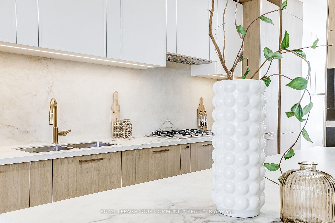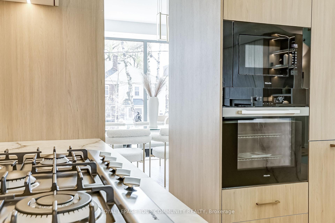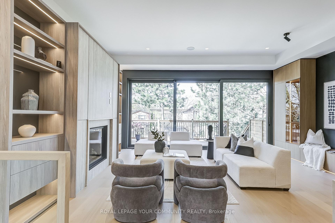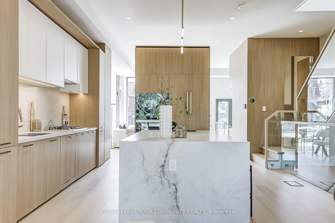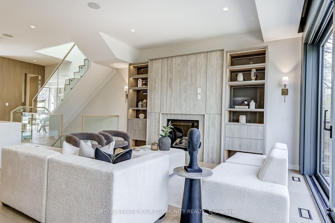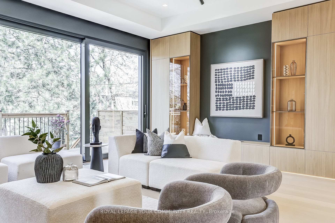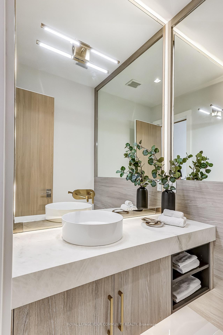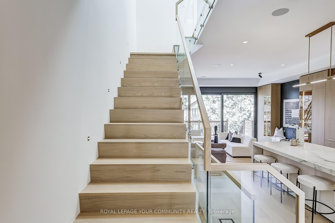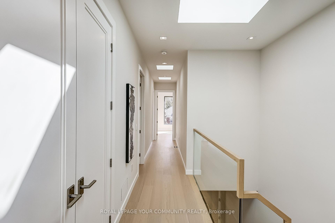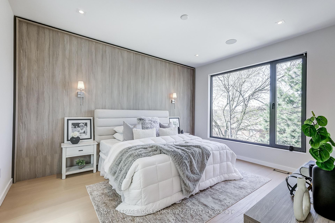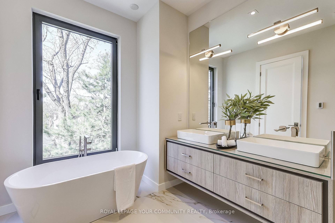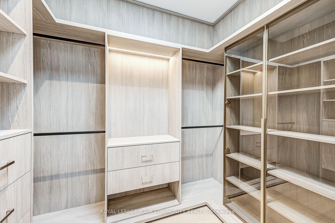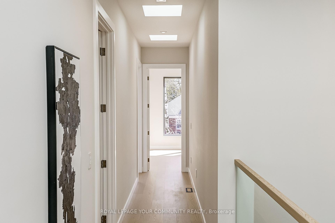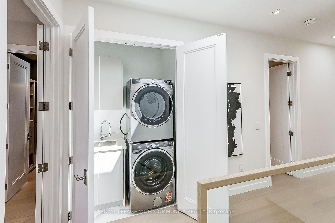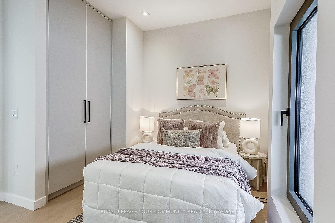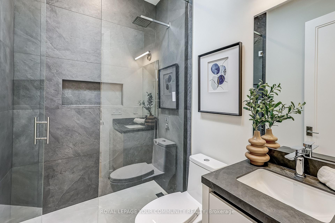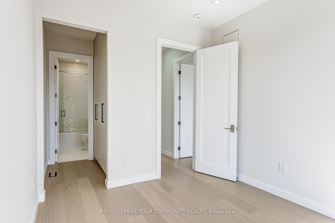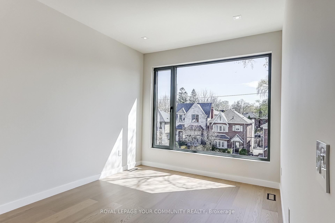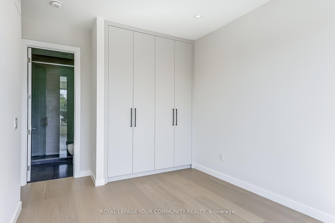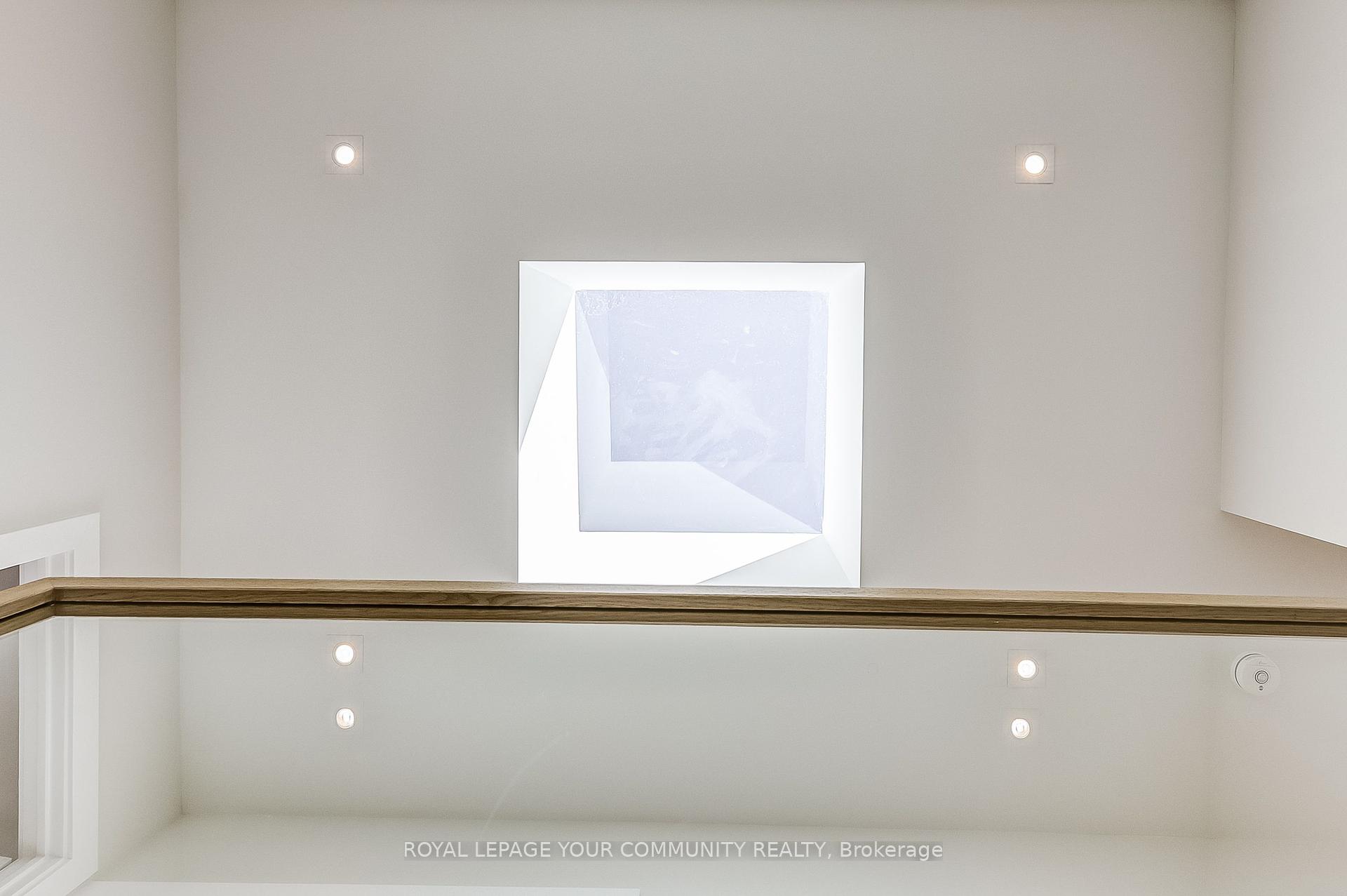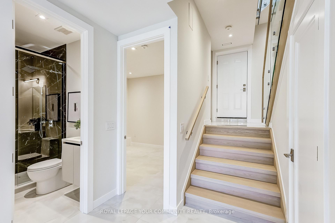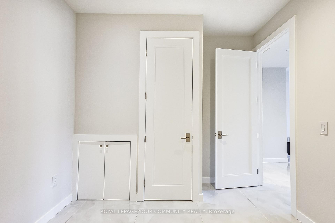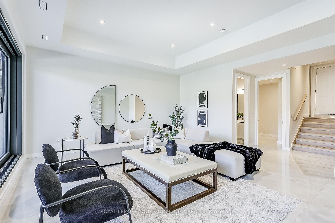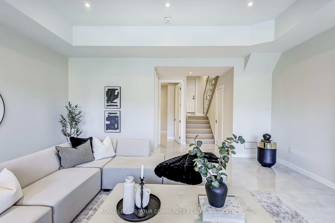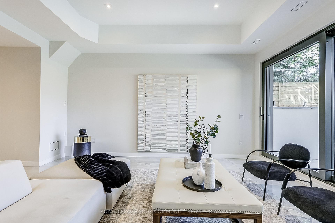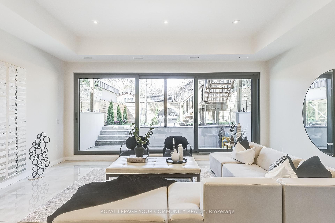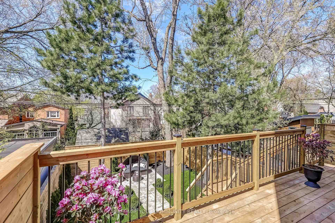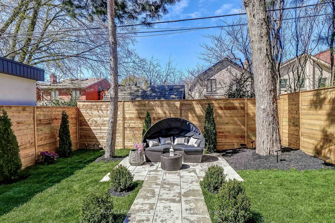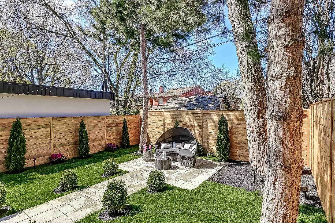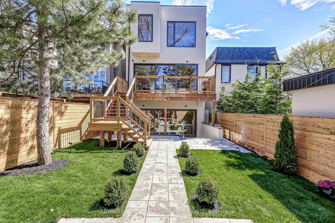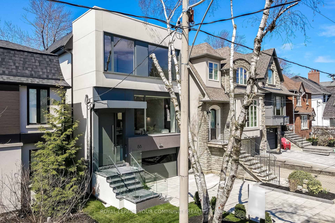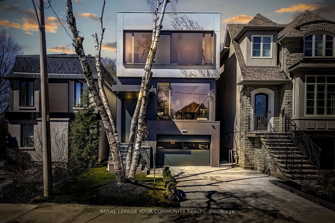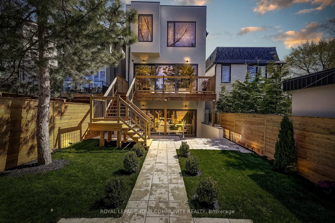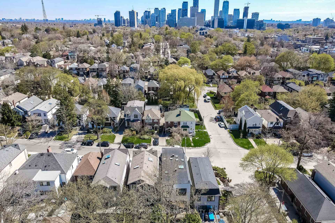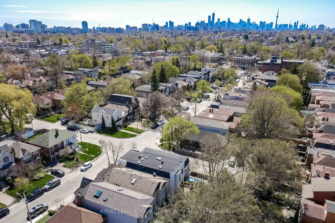$4,299,000
Available - For Sale
Listing ID: C12117962
86 Latimer Aven , Toronto, M5N 2M2, Toronto
| Excellent opportunity on North Forest Hill Quiet family-friendly street with a mix of established and newly build modern homes, Short walk to Eglinton but over a block away to enjoy home's peaceful environment. Brand new build Two Storey Interior/Exterior modern design. Having a large walkout deck over looking a flat inviting landscaped backyard, over sized floor to ceiling windows, second floor has spacious principle bedrooms and additional 3 bedroom (all ensuite bahtrooms). This coveted location will improve dramatically with the completion of Metro link LRT, Art Shops, Restaurants, Bars and Coffee Shops with more to come! Vibrant Area surrounded by Educational Institutions, French Immersion and Primary, Middle and High Schools. (Allenby School District) |
| Price | $4,299,000 |
| Taxes: | $7510.53 |
| Occupancy: | Vacant |
| Address: | 86 Latimer Aven , Toronto, M5N 2M2, Toronto |
| Directions/Cross Streets: | Eglinton and Avenue Road |
| Rooms: | 7 |
| Rooms +: | 1 |
| Bedrooms: | 4 |
| Bedrooms +: | 1 |
| Family Room: | T |
| Basement: | Finished wit |
| Level/Floor | Room | Length(ft) | Width(ft) | Descriptions | |
| Room 1 | Main | Dining Ro | 14.33 | 8.07 | |
| Room 2 | Main | Family Ro | 20.63 | 17.91 | |
| Room 3 | Main | Kitchen | 15.78 | 15.48 | |
| Room 4 | Main | Living Ro | 14.53 | 11.55 | |
| Room 5 | Main | Powder Ro | 5.94 | 4.99 | |
| Room 6 | Second | Bedroom | 11.05 | 10.99 | |
| Room 7 | Second | Bedroom | 11.05 | 15.84 | |
| Room 8 | Second | Bedroom | 9.97 | 12.07 | |
| Room 9 | Second | Primary B | 12.23 | 15.32 | |
| Room 10 | Basement | Bedroom | 11.41 | 9.97 | |
| Room 11 | Basement | Recreatio | 19.38 | 22.83 | |
| Room 12 | Basement | Bathroom | 7.94 | 4.53 |
| Washroom Type | No. of Pieces | Level |
| Washroom Type 1 | 5 | Second |
| Washroom Type 2 | 3 | Second |
| Washroom Type 3 | 2 | Main |
| Washroom Type 4 | 4 | Second |
| Washroom Type 5 | 3 | Basement |
| Total Area: | 0.00 |
| Approximatly Age: | New |
| Property Type: | Detached |
| Style: | 2-Storey |
| Exterior: | Stone, Stucco (Plaster) |
| Garage Type: | Built-In |
| (Parking/)Drive: | Available, |
| Drive Parking Spaces: | 1 |
| Park #1 | |
| Parking Type: | Available, |
| Park #2 | |
| Parking Type: | Available |
| Park #3 | |
| Parking Type: | Front Yard |
| Pool: | None |
| Approximatly Age: | New |
| Approximatly Square Footage: | 2500-3000 |
| Property Features: | Fenced Yard, Rec./Commun.Centre |
| CAC Included: | N |
| Water Included: | N |
| Cabel TV Included: | N |
| Common Elements Included: | N |
| Heat Included: | N |
| Parking Included: | N |
| Condo Tax Included: | N |
| Building Insurance Included: | N |
| Fireplace/Stove: | Y |
| Heat Type: | Forced Air |
| Central Air Conditioning: | Central Air |
| Central Vac: | N |
| Laundry Level: | Syste |
| Ensuite Laundry: | F |
| Sewers: | Sewer |
$
%
Years
This calculator is for demonstration purposes only. Always consult a professional
financial advisor before making personal financial decisions.
| Although the information displayed is believed to be accurate, no warranties or representations are made of any kind. |
| ROYAL LEPAGE YOUR COMMUNITY REALTY |
|
|

Mina Nourikhalichi
Broker
Dir:
416-882-5419
Bus:
905-731-2000
Fax:
905-886-7556
| Virtual Tour | Book Showing | Email a Friend |
Jump To:
At a Glance:
| Type: | Freehold - Detached |
| Area: | Toronto |
| Municipality: | Toronto C04 |
| Neighbourhood: | Forest Hill North |
| Style: | 2-Storey |
| Approximate Age: | New |
| Tax: | $7,510.53 |
| Beds: | 4+1 |
| Baths: | 6 |
| Fireplace: | Y |
| Pool: | None |
Locatin Map:
Payment Calculator:

