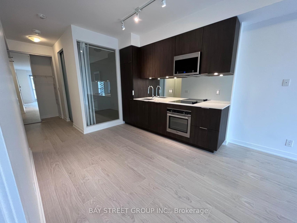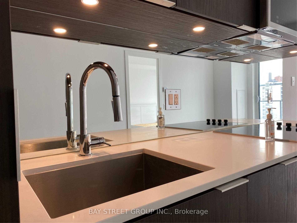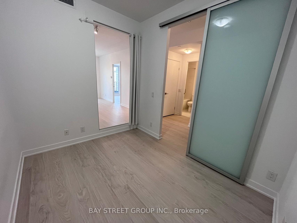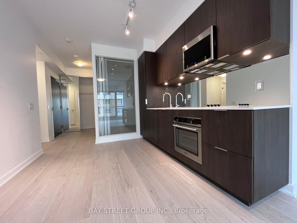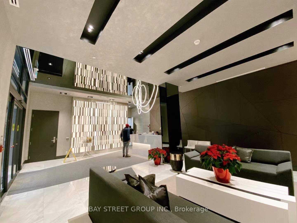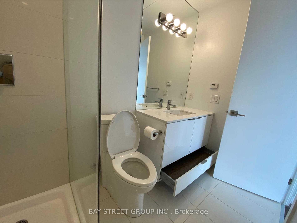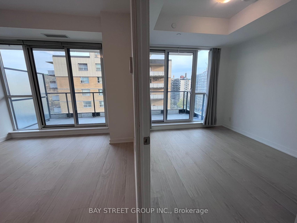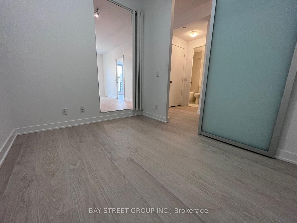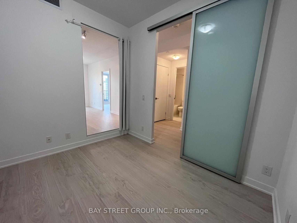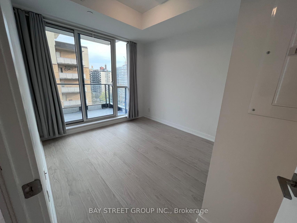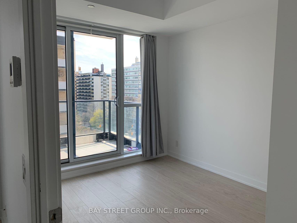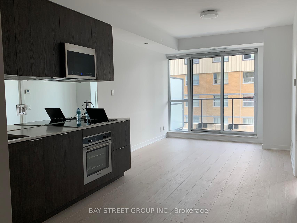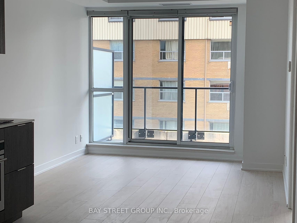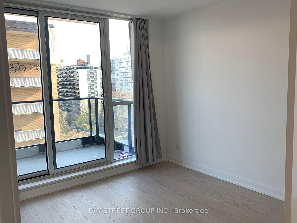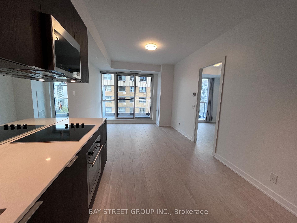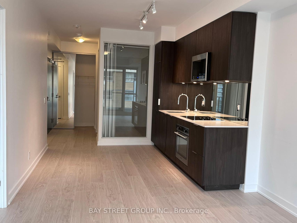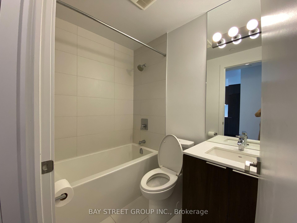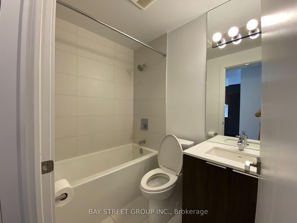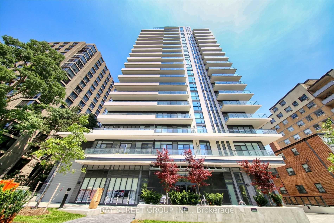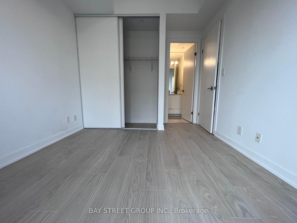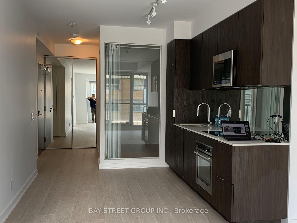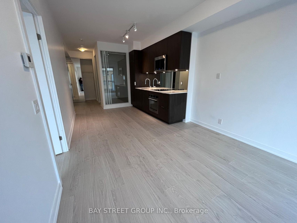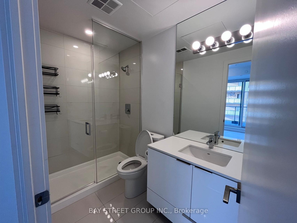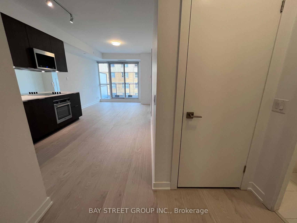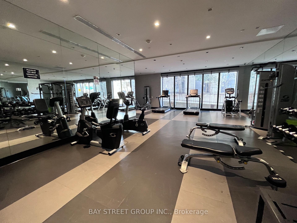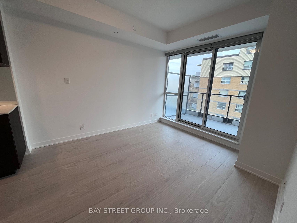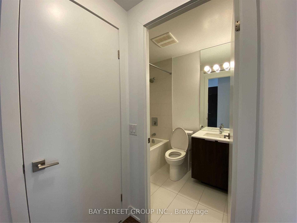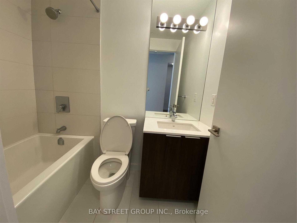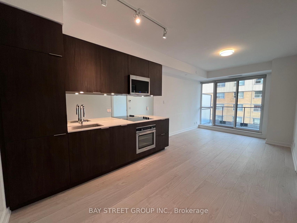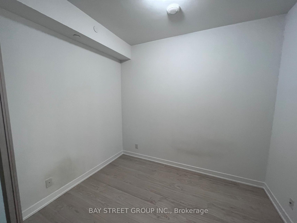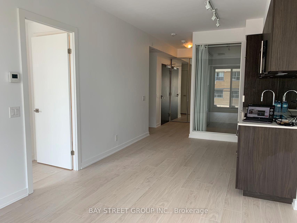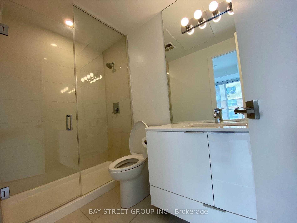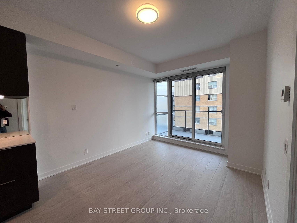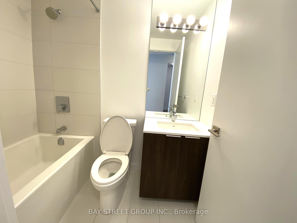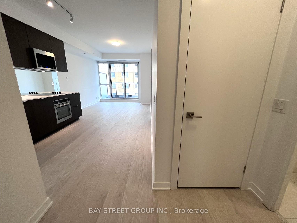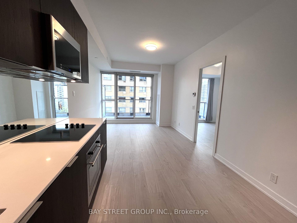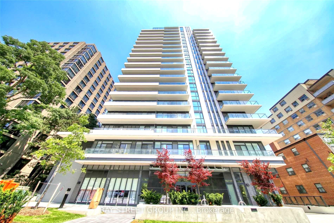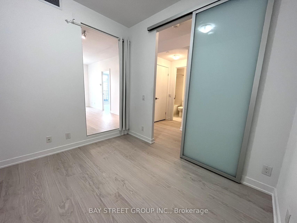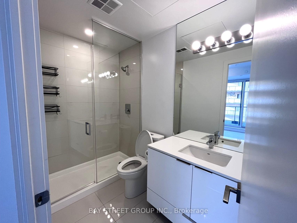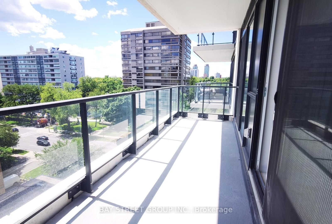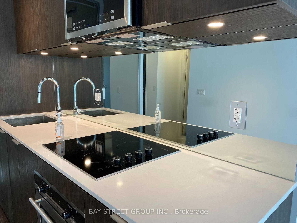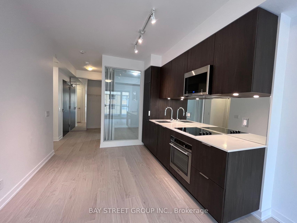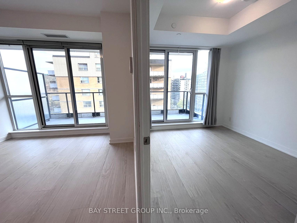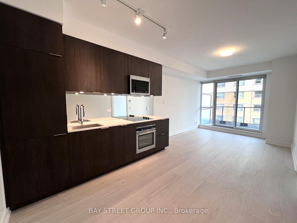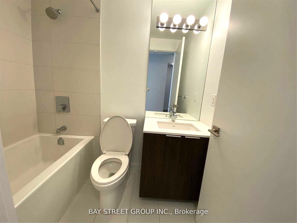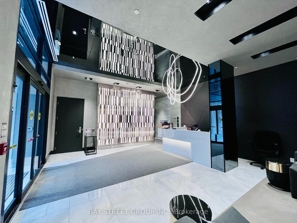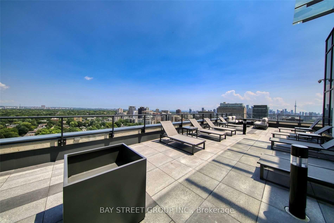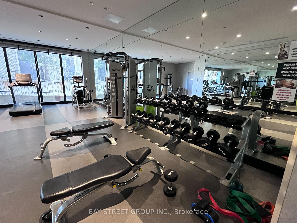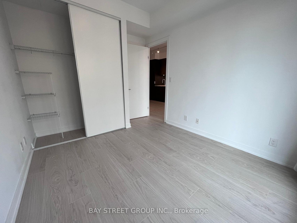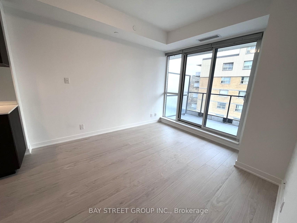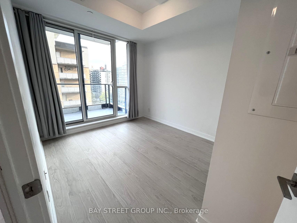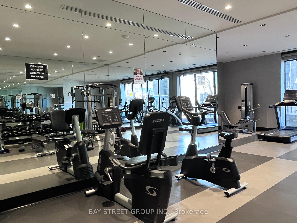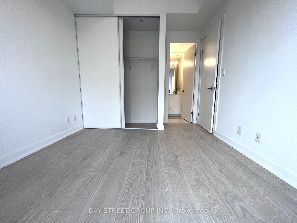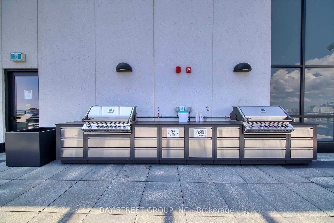$3,100
Available - For Rent
Listing ID: C12114696
609 Avenue Road , Toronto, M4V 2K3, Toronto
| Upscale Modern Condo In Prestigious Forest Hill South! This 1B+1D, 2-Baths Suite Offers A Spacious Layout With 2 Walkouts into a Sunlit South-Facing Balcony. Den Can Be Used As a 2nd Bedroom. 9' Smooth Ceilings. Open Concept With Large Floor-Ceiling Windows. Luxury Finishes Throughout & Built-In Appliances W/ Mirrored Back-Splash. Large Closet With Organizers. Public Transit At Doorsteps, Close Proximity to Top Elite Schools, All Amenities, And Parks and Trails. |
| Price | $3,100 |
| Taxes: | $0.00 |
| Occupancy: | Tenant |
| Address: | 609 Avenue Road , Toronto, M4V 2K3, Toronto |
| Postal Code: | M4V 2K3 |
| Province/State: | Toronto |
| Directions/Cross Streets: | Avenue Rd. & St. Clair |
| Level/Floor | Room | Length(ft) | Width(ft) | Descriptions | |
| Room 1 | Flat | Living Ro | 21.91 | 10.59 | Laminate, Combined w/Dining, W/O To Balcony |
| Room 2 | Flat | Dining Ro | 21.91 | 10.59 | Laminate, Combined w/Kitchen, Open Concept |
| Room 3 | Flat | Kitchen | 21.91 | 10.59 | Laminate, Modern Kitchen, B/I Appliances |
| Room 4 | Flat | Primary B | 10.17 | 9.51 | 4 Pc Ensuite, Closet Organizers, W/O To Balcony |
| Room 5 | Flat | Den | 9.74 | 8 | Laminate, Sliding Doors, Mirrored Walls |
| Washroom Type | No. of Pieces | Level |
| Washroom Type 1 | 4 | Flat |
| Washroom Type 2 | 0 | |
| Washroom Type 3 | 3 | Flat |
| Washroom Type 4 | 0 | |
| Washroom Type 5 | 0 |
| Total Area: | 0.00 |
| Approximatly Age: | 0-5 |
| Washrooms: | 2 |
| Heat Type: | Forced Air |
| Central Air Conditioning: | Central Air |
| Elevator Lift: | True |
| Although the information displayed is believed to be accurate, no warranties or representations are made of any kind. |
| BAY STREET GROUP INC. |
|
|

Mina Nourikhalichi
Broker
Dir:
416-882-5419
Bus:
905-731-2000
Fax:
905-886-7556
| Virtual Tour | Book Showing | Email a Friend |
Jump To:
At a Glance:
| Type: | Com - Condo Apartment |
| Area: | Toronto |
| Municipality: | Toronto C02 |
| Neighbourhood: | Yonge-St. Clair |
| Style: | Apartment |
| Approximate Age: | 0-5 |
| Beds: | 1+1 |
| Baths: | 2 |
| Fireplace: | N |
Locatin Map:

