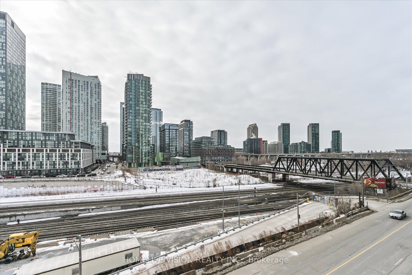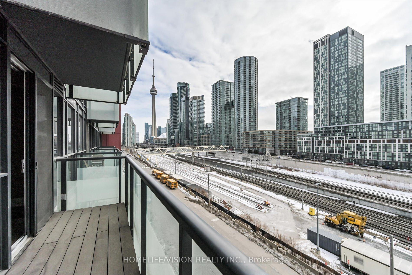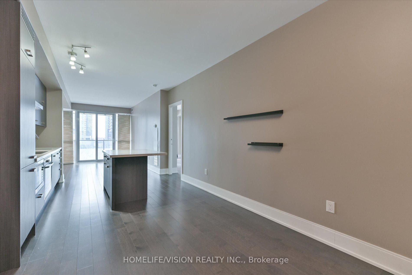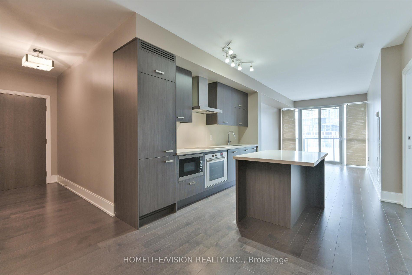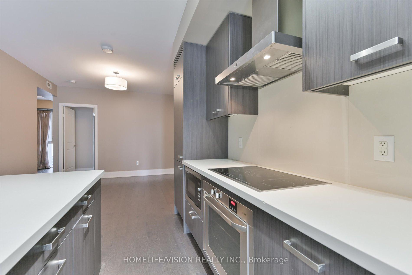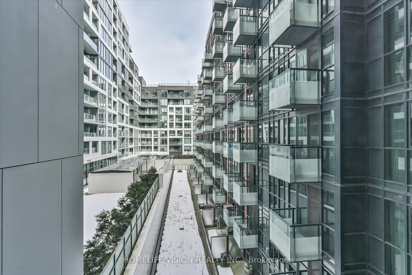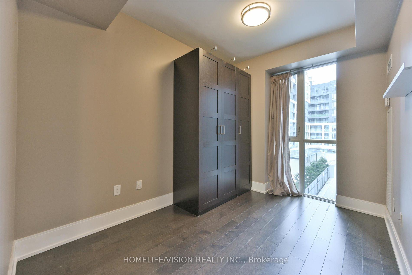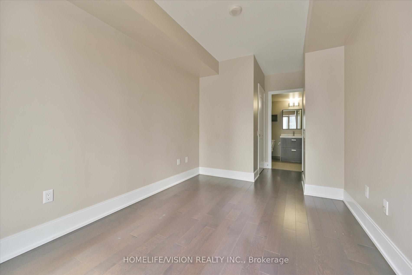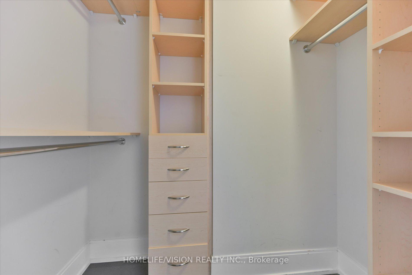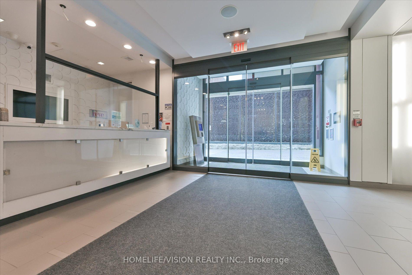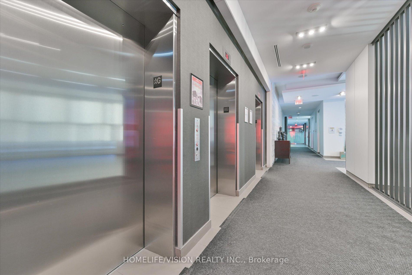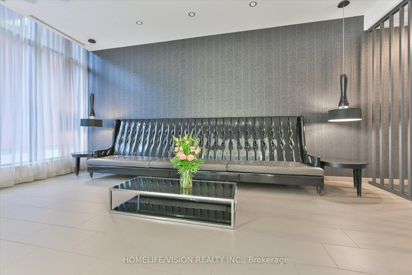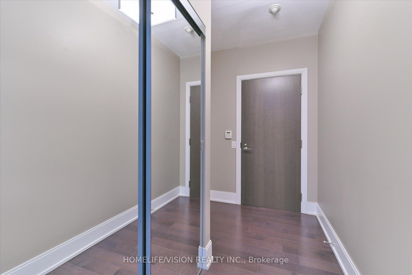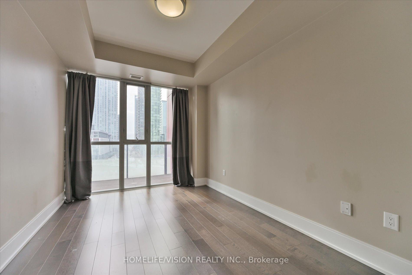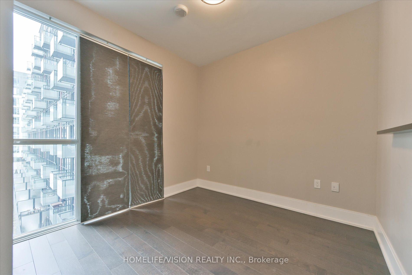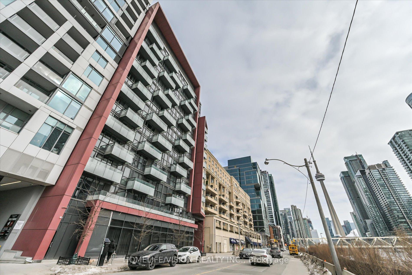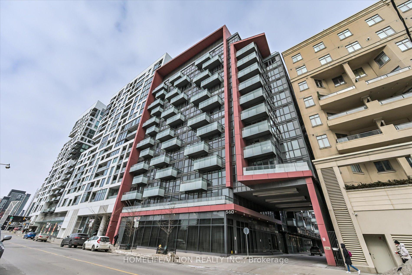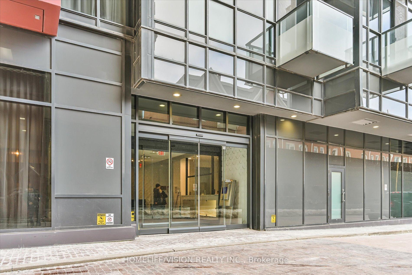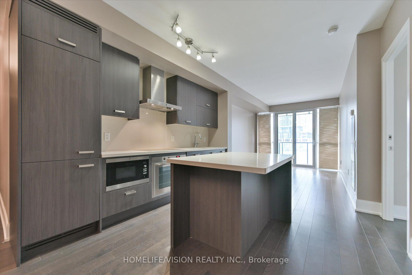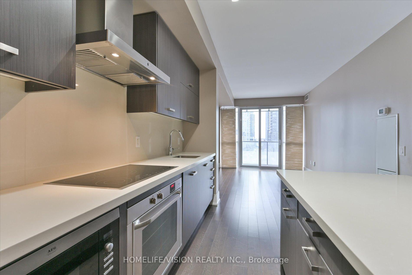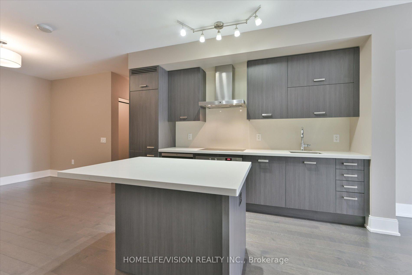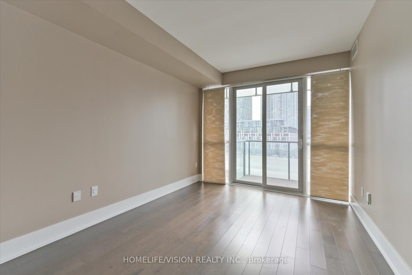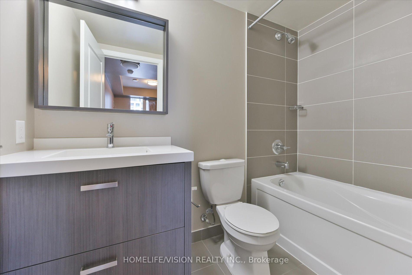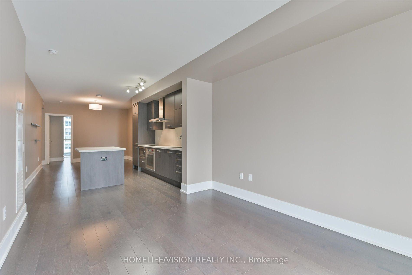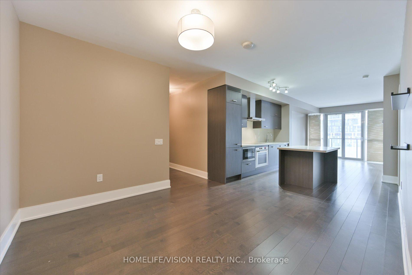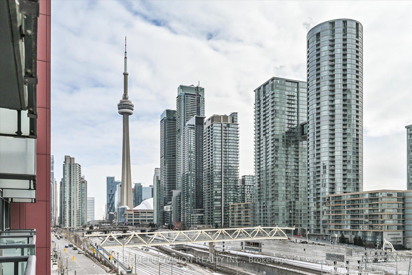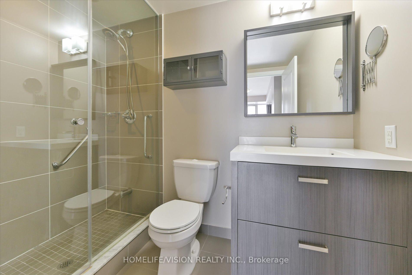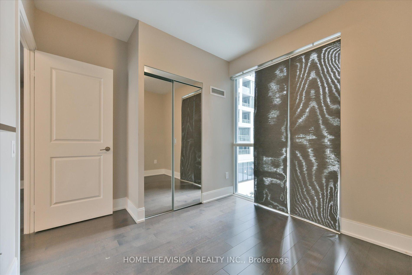$3,950
Available - For Rent
Listing ID: C12114680
560 Front Stre West , Toronto, M5V 1C1, Toronto
| Welcome to The Reve Condos at 560 Front St W, a charming low-rise boutique building by Tridel, nestled in the heart of vibrant King West. This stunning 2+1 bed, 2 bath south-facing suite boasts over 1,100 sqft of thoughtfully designed living space, featuring floor-to-ceiling windows, an open-concept layout, and a private balcony with breathtaking CN Tower views. The functional kitchen is equipped with custom countertops and a large center island, seamlessly flowing into the spacious dining area. The primary bedroom includes a generous walk-in closet, while the versatile den can serve as a home office or a third bedroom. Enjoy top-tier building amenities, including a 24-hour concierge, gym, yoga studio, wellness room, lounge, billiards room, rooftop terrace, and more. Conveniently located just steps from the Bathurst and King streetcars, with Farm Boy around the corner and The Well only minutes away, this residence offers the best of urban living in one of Toronto's most sought-after neighborhoods. Don't miss this exceptional opportunity! |
| Price | $3,950 |
| Taxes: | $0.00 |
| Occupancy: | Vacant |
| Address: | 560 Front Stre West , Toronto, M5V 1C1, Toronto |
| Postal Code: | M5V 1C1 |
| Province/State: | Toronto |
| Directions/Cross Streets: | Front And Bathurst |
| Level/Floor | Room | Length(ft) | Width(ft) | Descriptions | |
| Room 1 | Main | Living Ro | 12.79 | 10.3 | Hardwood Floor, W/O To Balcony, Open Concept |
| Room 2 | Main | Dining Ro | 10.99 | 11.28 | Hardwood Floor, Open Concept |
| Room 3 | Main | Kitchen | 12.07 | 11.28 | Hardwood Floor, B/I Appliances, Centre Island |
| Room 4 | Main | Primary B | 13.38 | 9.28 | Walk-In Closet(s), 4 Pc Ensuite, Hardwood Floor |
| Room 5 | Main | Bedroom 2 | 9.28 | 8.99 | Closet, Large Window, Hardwood Floor |
| Room 6 | Main | Den | 9.28 | 8.27 | Hardwood Floor, Large Window, Closet |
| Washroom Type | No. of Pieces | Level |
| Washroom Type 1 | 4 | Main |
| Washroom Type 2 | 0 | Main |
| Washroom Type 3 | 0 | |
| Washroom Type 4 | 0 | |
| Washroom Type 5 | 0 |
| Total Area: | 0.00 |
| Approximatly Age: | 11-15 |
| Sprinklers: | Conc |
| Washrooms: | 2 |
| Heat Type: | Forced Air |
| Central Air Conditioning: | Central Air |
| Elevator Lift: | True |
| Although the information displayed is believed to be accurate, no warranties or representations are made of any kind. |
| HOMELIFE/VISION REALTY INC. |
|
|

Mina Nourikhalichi
Broker
Dir:
416-882-5419
Bus:
905-731-2000
Fax:
905-886-7556
| Book Showing | Email a Friend |
Jump To:
At a Glance:
| Type: | Com - Condo Apartment |
| Area: | Toronto |
| Municipality: | Toronto C01 |
| Neighbourhood: | Waterfront Communities C1 |
| Style: | Apartment |
| Approximate Age: | 11-15 |
| Beds: | 2+1 |
| Baths: | 2 |
| Fireplace: | N |
Locatin Map:

