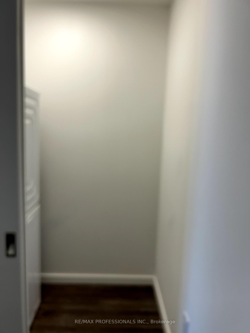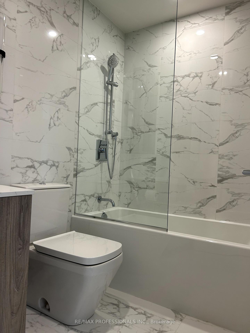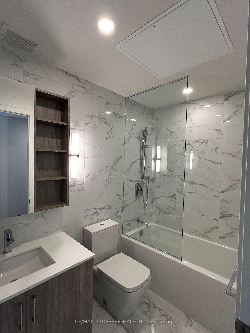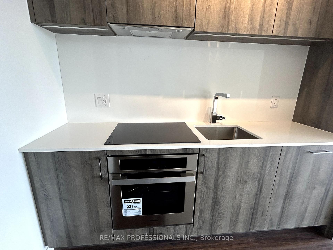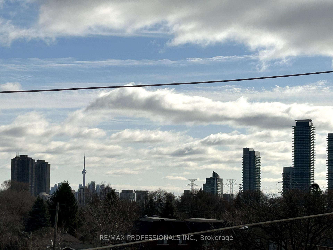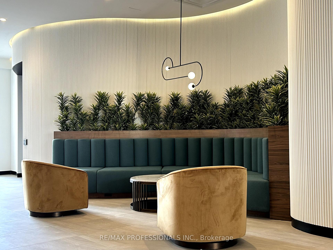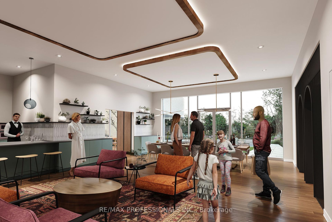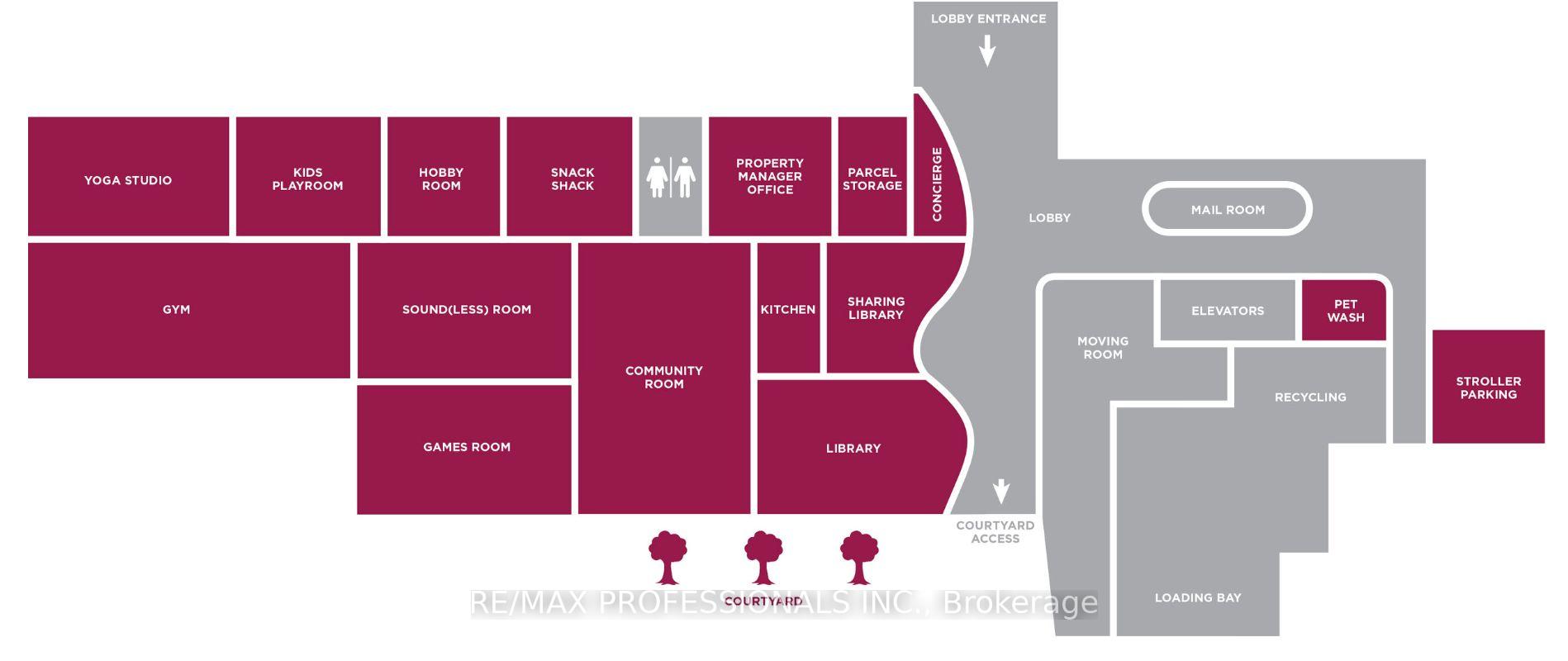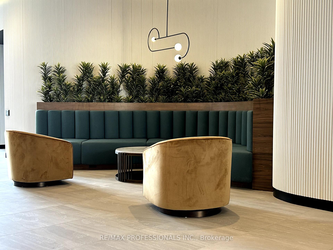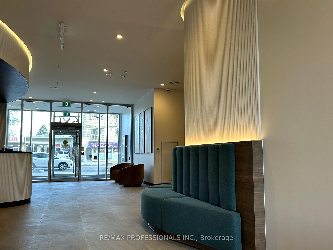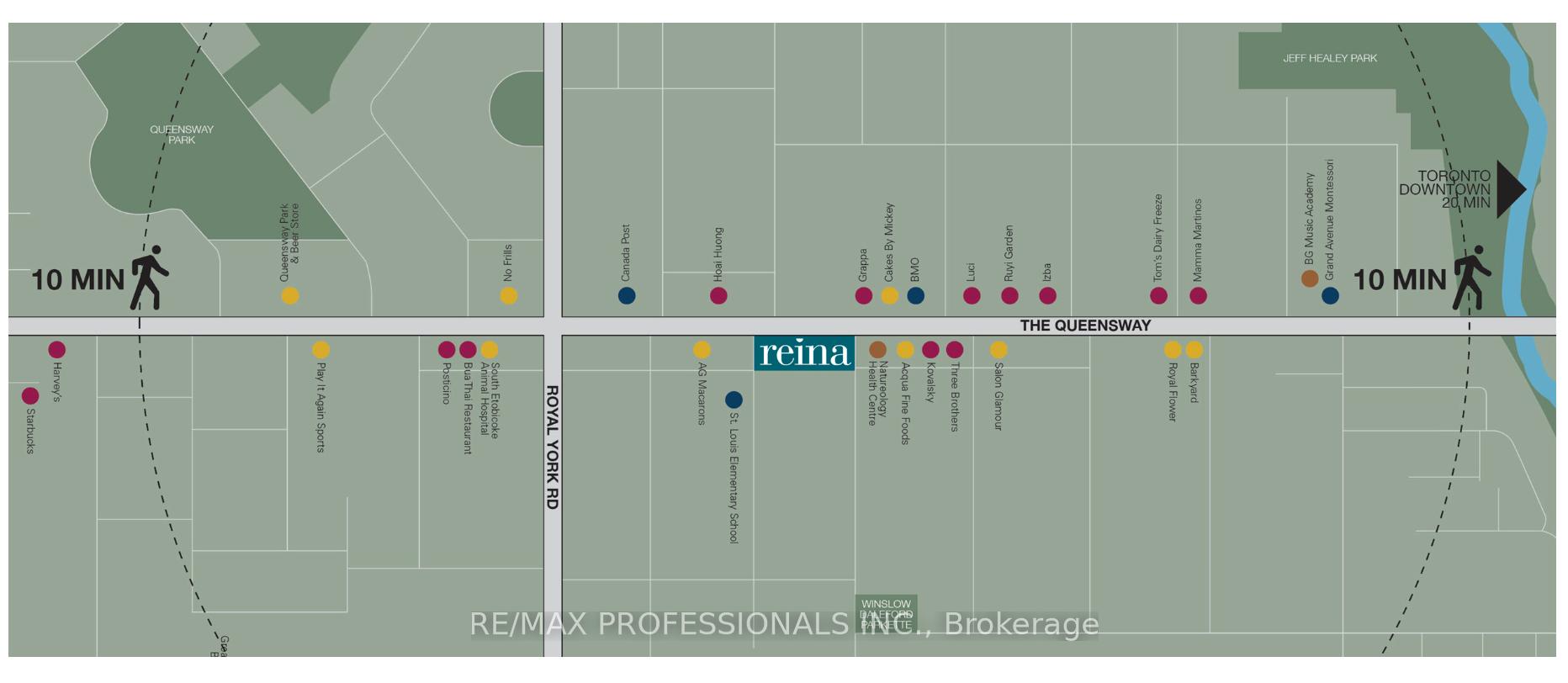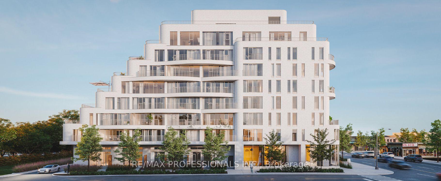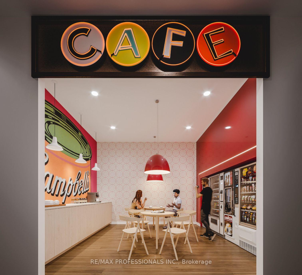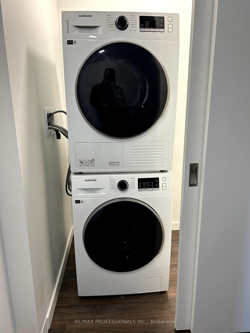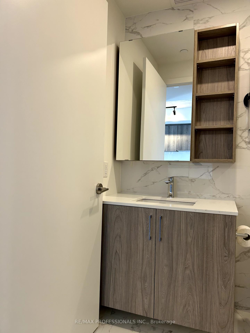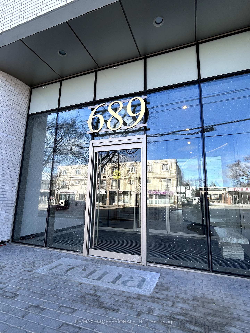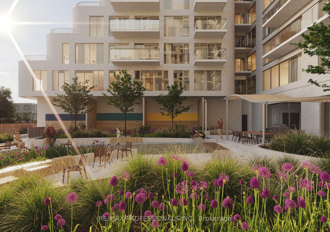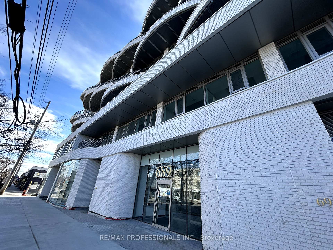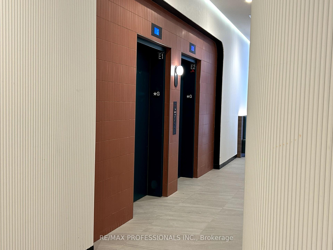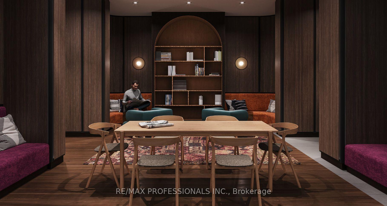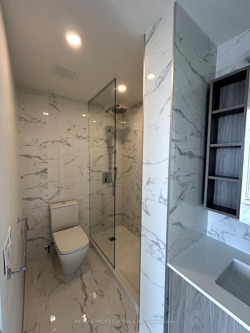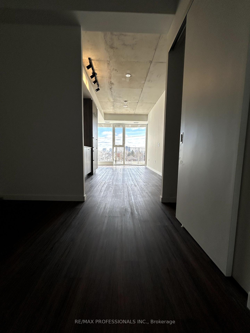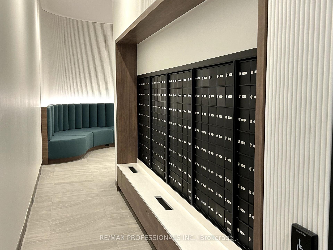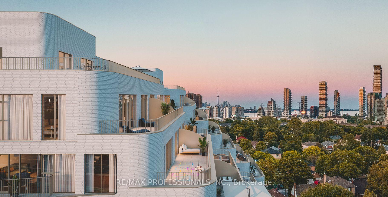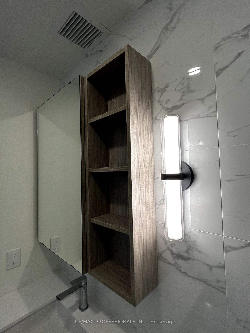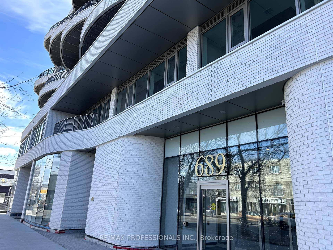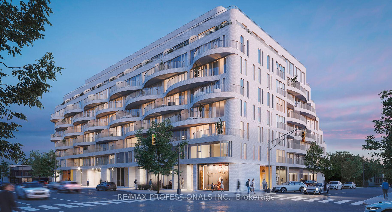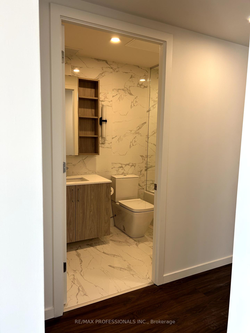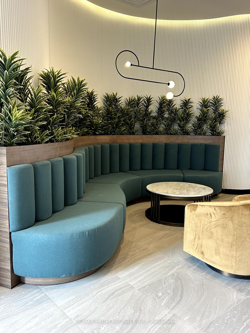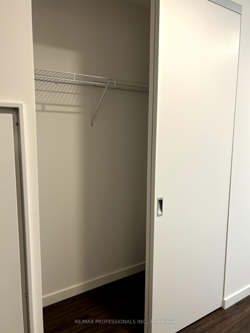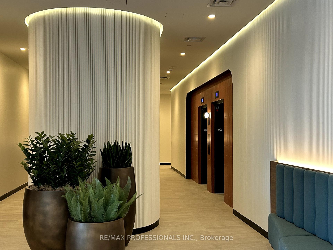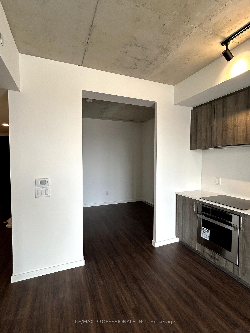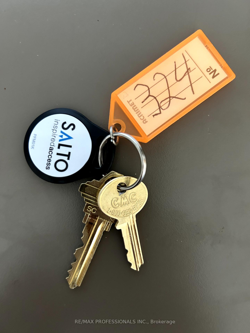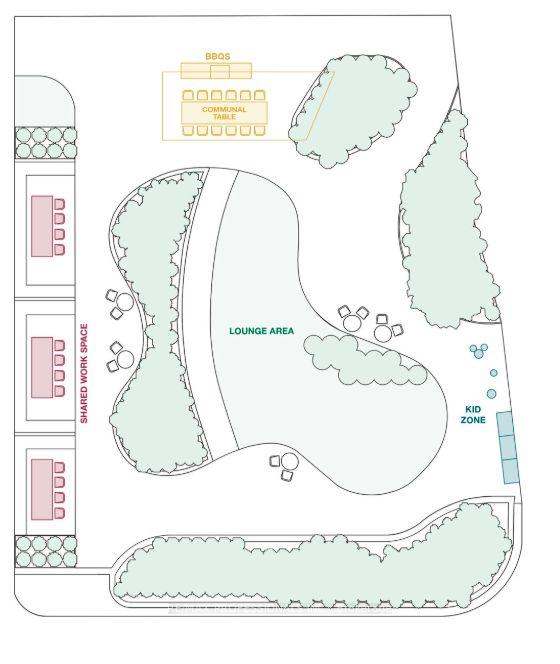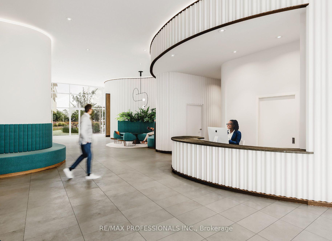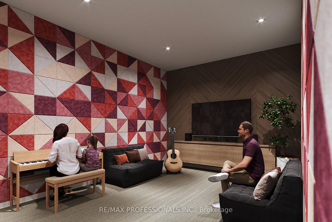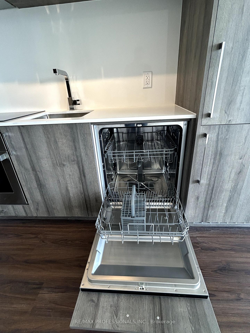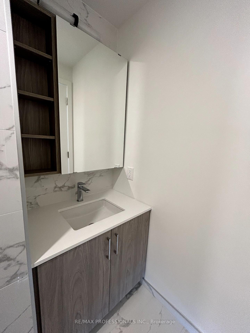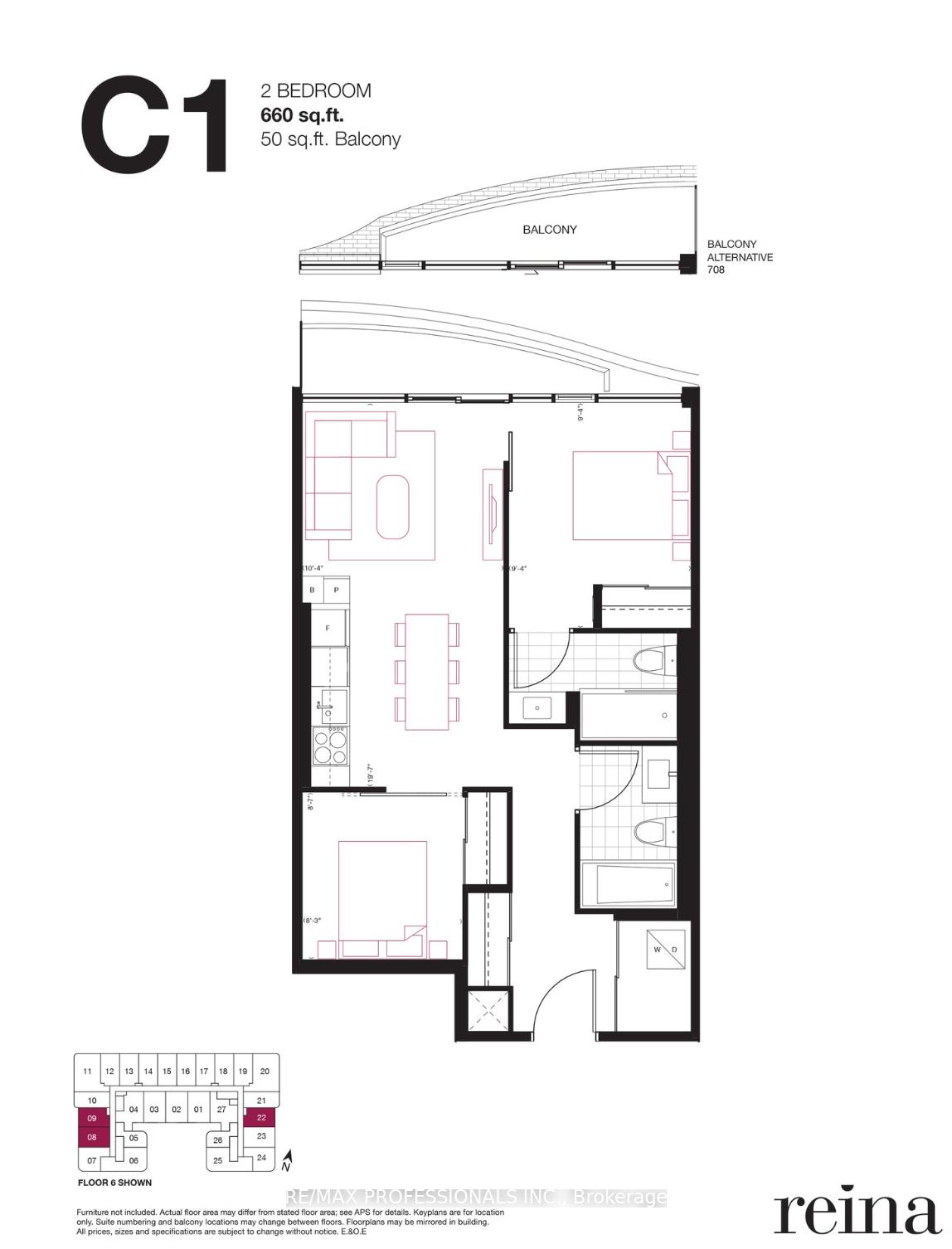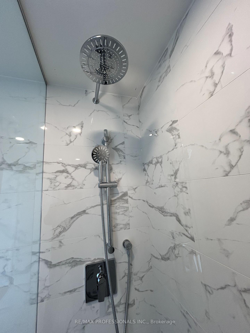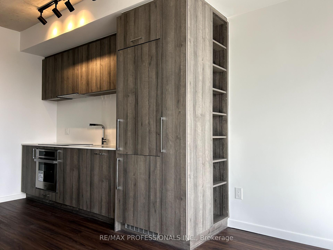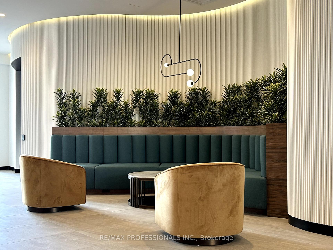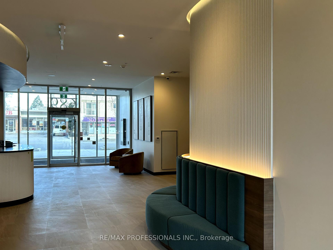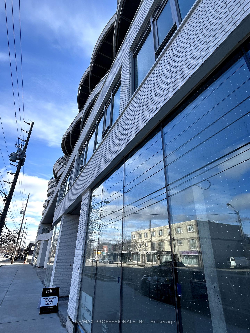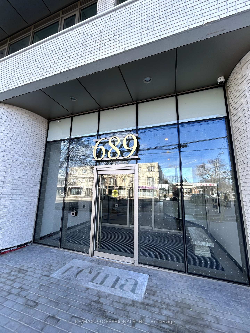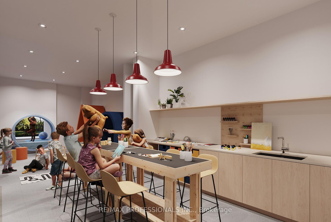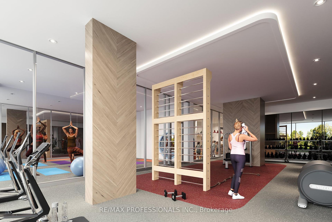$2,850
Available - For Rent
Listing ID: W12114755
689 The Queensway N/A , Toronto, M8Y 1L1, Toronto
| Brand New - Never Lived In! Stunning 2-bed, 2-bath available for the first time! Situated in one of Toronto's most vibrant neighbourhoods, the Reina Condo's showcase a stunning contemporary design, exceptional craftsmanship, and premium finishes throughout. Spanning over 700 total sq. ft., this meticulously designed residence boasts a bright and airy open-concept layout. Expansive floor-to-ceiling windows flood the space with natural light, exposed concrete ceiling's add a modern touch. The gourmet kitchen is a chef's dream, equipped with top-tier built in appliances, quartz countertops, custom cabinetry, and a designer backsplash. The primary bedroom is a serene retreat, complete with a spa-inspired ensuite and ample closet space, while the second bedroom offers a large double closet, ideal for second bedroom or a home office. Both luxurious bathrooms are outfitted with contemporary fixtures, and premium finishes. Reina Condos redefines boutique luxury living. This architecturally striking mid-rise development is designed with a sophisticated aesthetic, featuring unique curved balconies, refined white brick exteriors, and lush landscaped surroundings. Residents enjoy an array of world-class amenities, including a fully equipped fitness center, stylish social lounge, outdoor terrace, co-working spaces, children's play area, and more. Located in the heart of The Queensway, this dynamic neighborhood is brimming with trendy cafes, gourmet restaurants, artisanal shops, and lush green spaces. Commuters will love the easy access to the Mimico GO Station, Kipling & Islington TTC Stations, and the Gardiner Expressway, making travel across the city effortless. |
| Price | $2,850 |
| Taxes: | $0.00 |
| Occupancy: | Vacant |
| Address: | 689 The Queensway N/A , Toronto, M8Y 1L1, Toronto |
| Postal Code: | M8Y 1L1 |
| Province/State: | Toronto |
| Directions/Cross Streets: | Queensway, East of Royal York |
| Level/Floor | Room | Length(ft) | Width(ft) | Descriptions | |
| Room 1 | Flat | Primary B | 9.35 | 9.35 | 3 Pc Ensuite, Window Floor to Ceil, Hardwood Floor |
| Room 2 | Flat | Bedroom 2 | 8.23 | 8.59 | Double Closet, Hardwood Floor |
| Room 3 | Flat | Kitchen | 10.33 | 19.65 | Combined w/Living, Granite Counters, Hardwood Floor |
| Room 4 | Flat | Living Ro | 10.33 | 19.65 | Combined w/Kitchen, Window Floor to Ceil, W/O To Balcony |
| Washroom Type | No. of Pieces | Level |
| Washroom Type 1 | 3 | Flat |
| Washroom Type 2 | 4 | Flat |
| Washroom Type 3 | 0 | |
| Washroom Type 4 | 0 | |
| Washroom Type 5 | 0 |
| Total Area: | 0.00 |
| Approximatly Age: | New |
| Sprinklers: | Conc |
| Washrooms: | 2 |
| Heat Type: | Forced Air |
| Central Air Conditioning: | Central Air |
| Although the information displayed is believed to be accurate, no warranties or representations are made of any kind. |
| RE/MAX PROFESSIONALS INC. |
|
|

Mina Nourikhalichi
Broker
Dir:
416-882-5419
Bus:
905-731-2000
Fax:
905-886-7556
| Book Showing | Email a Friend |
Jump To:
At a Glance:
| Type: | Com - Condo Apartment |
| Area: | Toronto |
| Municipality: | Toronto W07 |
| Neighbourhood: | Stonegate-Queensway |
| Style: | Apartment |
| Approximate Age: | New |
| Beds: | 2 |
| Baths: | 2 |
| Fireplace: | N |
Locatin Map:

