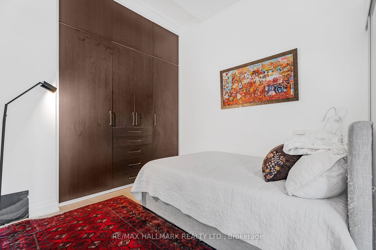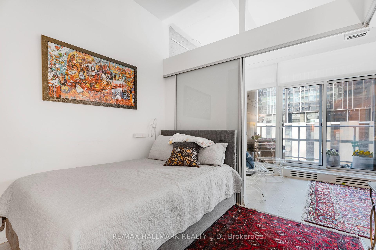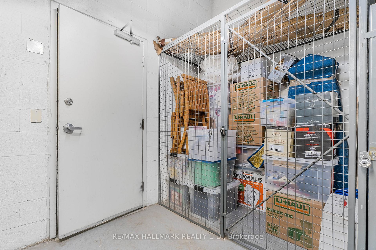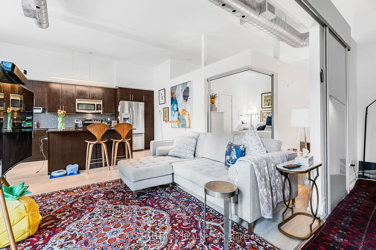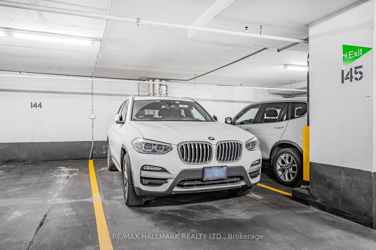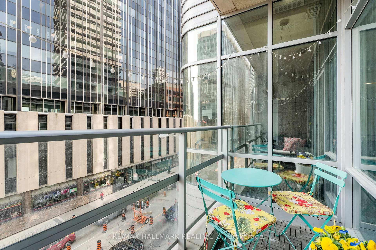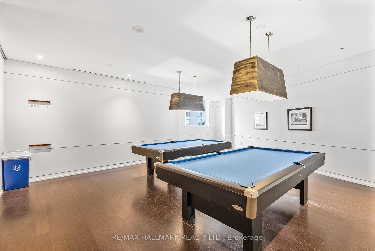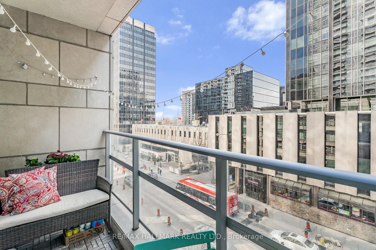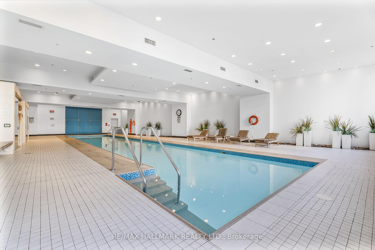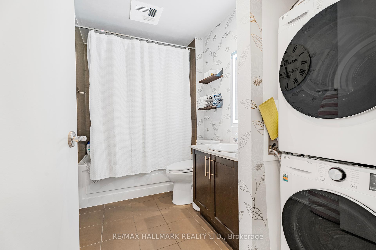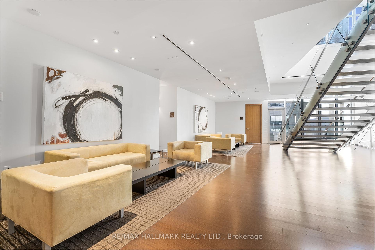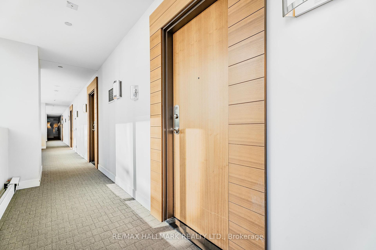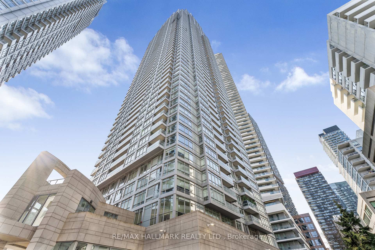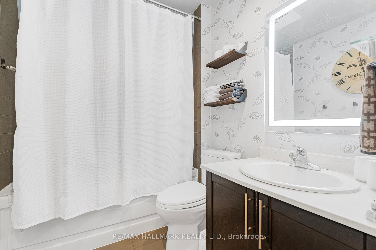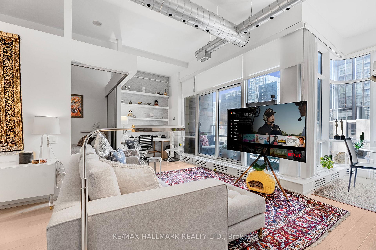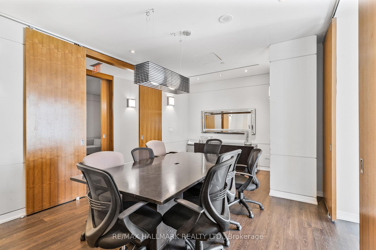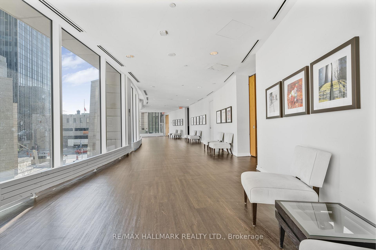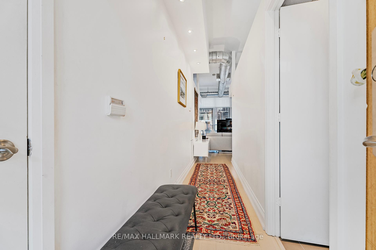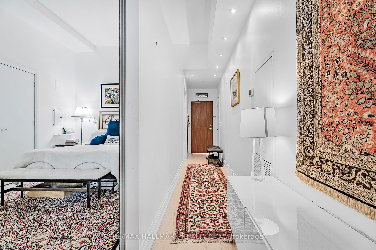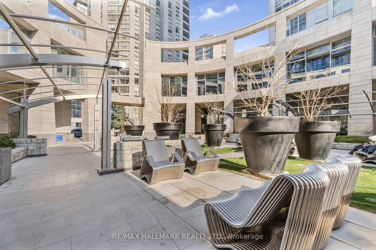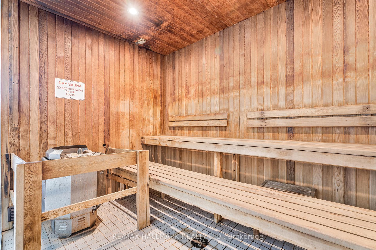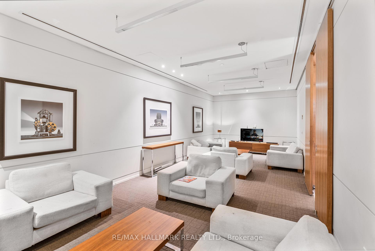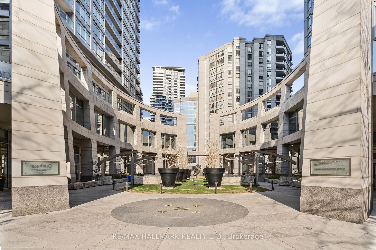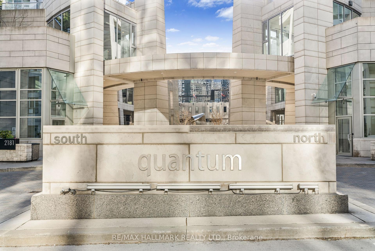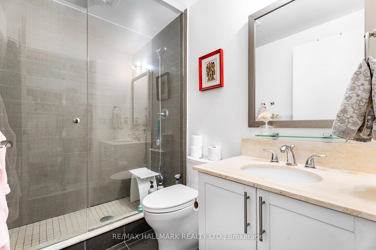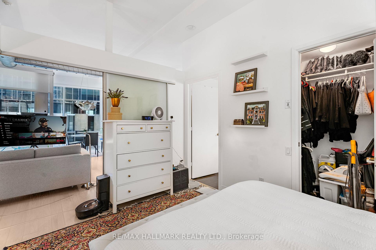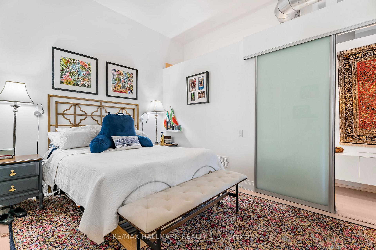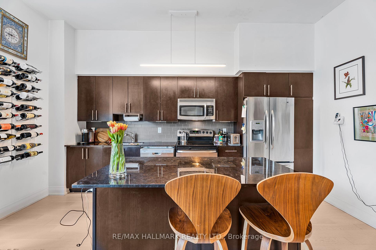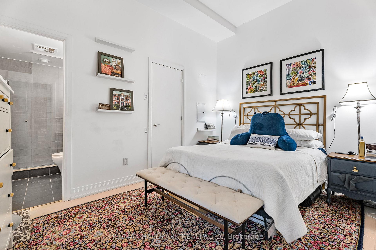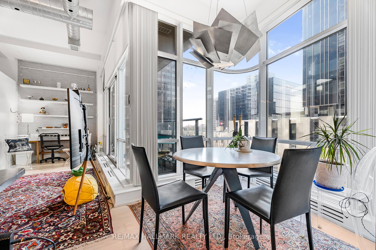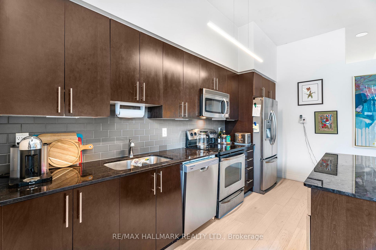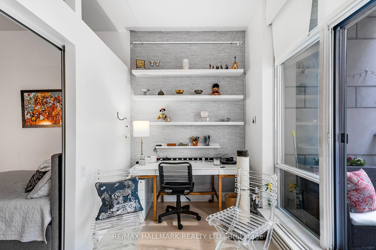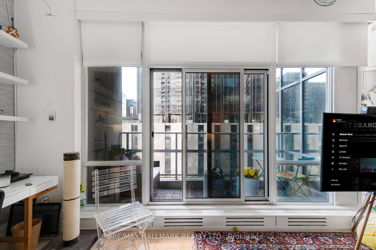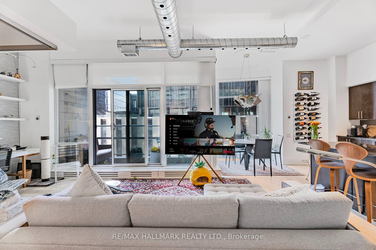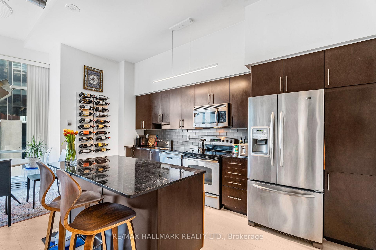$990,000
Available - For Sale
Listing ID: C12114803
2191 Yonge Stre , Toronto, M4S 3H8, Toronto
| Stylish 1038 Sq. Ft. Loft in Prestigious Quantum 2 | Prime Yonge & Eglinton Location Experience sophisticated urban living in this stunning, move-in ready loft, offering soaring 11-foot ceilings and a thoughtfully designed open-concept layout in one of Midtown Toronto's most coveted residences. Perfectly situated just steps from the city's top shops, restaurants, cafes, and TTC transit, this exceptional home delivers the ultimate blend of style, comfort, and convenience. Inside, enjoy newly installed hardwood floors throughout, complemented by a gourmet kitchen featuring stainless steel appliances, granite countertops, and generous storage ideal for culinary enthusiasts and entertaining guests. This loft also includes a brand-new washer and dryer, dishwasher, and custom closets designed to maximize functionality and aesthetics. The expansive living and dining areas offer a bright and versatile space for relaxation or hosting, while electric shades and a professionally soundproofed wall ensure privacy and peace. The primary bedroom boasts a spacious walk-in closet and private ensuite, while the second bedroom is perfect for guests, a home office, or a growing family. Step out onto your private balcony and take in vibrant city views. For added convenience, this unit includes one parking space and a locker. This exceptional loft is truly a rare gem don't miss your opportunity to call this elegant residence home in the heart of Yonge & Eglinton. |
| Price | $990,000 |
| Taxes: | $4700.00 |
| Occupancy: | Owner |
| Address: | 2191 Yonge Stre , Toronto, M4S 3H8, Toronto |
| Postal Code: | M4S 3H8 |
| Province/State: | Toronto |
| Directions/Cross Streets: | Yonge & Eglinton |
| Level/Floor | Room | Length(ft) | Width(ft) | Descriptions | |
| Room 1 | Foyer | 18.24 | 3.67 | Hardwood Floor | |
| Room 2 | Primary B | 13.68 | 9.51 | Broadloom, 4 Pc Ensuite, Walk-In Closet(s) | |
| Room 3 | Kitchen | 15.91 | 11.68 | Hardwood Floor, Granite Counters, Stainless Steel Appl | |
| Room 4 | Dining Ro | 7.58 | 7.41 | Hardwood Floor, Combined w/Living, West View | |
| Room 5 | Living Ro | 15.15 | 11.58 | Hardwood Floor, W/O To Balcony, Combined w/Dining | |
| Room 6 | Bedroom 2 | 11.74 | 9.15 | Broadloom, Pocket Doors, Hardwood Floor |
| Washroom Type | No. of Pieces | Level |
| Washroom Type 1 | 3 | |
| Washroom Type 2 | 4 | |
| Washroom Type 3 | 0 | |
| Washroom Type 4 | 0 | |
| Washroom Type 5 | 0 | |
| Washroom Type 6 | 3 | |
| Washroom Type 7 | 4 | |
| Washroom Type 8 | 0 | |
| Washroom Type 9 | 0 | |
| Washroom Type 10 | 0 |
| Total Area: | 0.00 |
| Washrooms: | 2 |
| Heat Type: | Forced Air |
| Central Air Conditioning: | Central Air |
$
%
Years
This calculator is for demonstration purposes only. Always consult a professional
financial advisor before making personal financial decisions.
| Although the information displayed is believed to be accurate, no warranties or representations are made of any kind. |
| RE/MAX HALLMARK REALTY LTD. |
|
|

Mina Nourikhalichi
Broker
Dir:
416-882-5419
Bus:
905-731-2000
Fax:
905-886-7556
| Virtual Tour | Book Showing | Email a Friend |
Jump To:
At a Glance:
| Type: | Com - Condo Apartment |
| Area: | Toronto |
| Municipality: | Toronto C10 |
| Neighbourhood: | Mount Pleasant West |
| Style: | Loft |
| Tax: | $4,700 |
| Maintenance Fee: | $858.28 |
| Beds: | 2 |
| Baths: | 2 |
| Fireplace: | N |
Locatin Map:
Payment Calculator:

