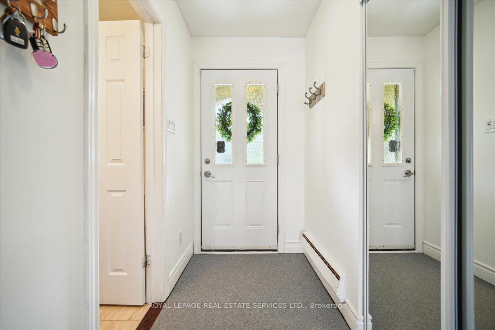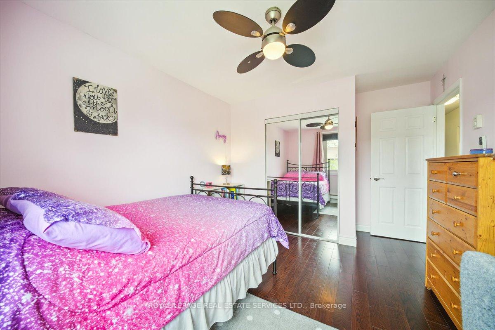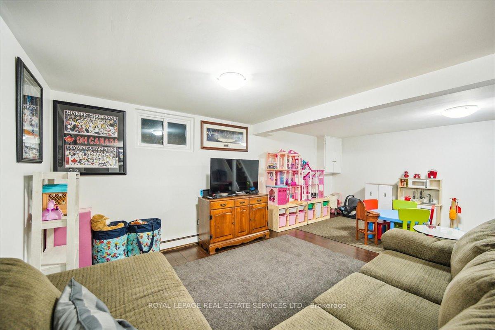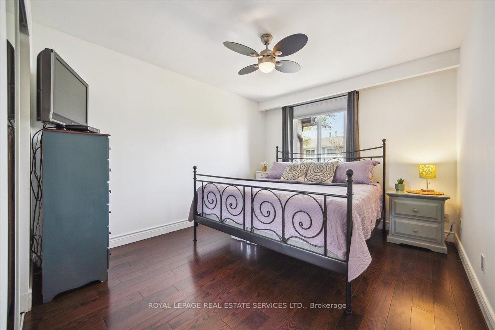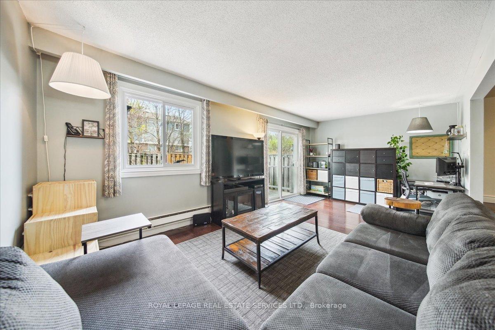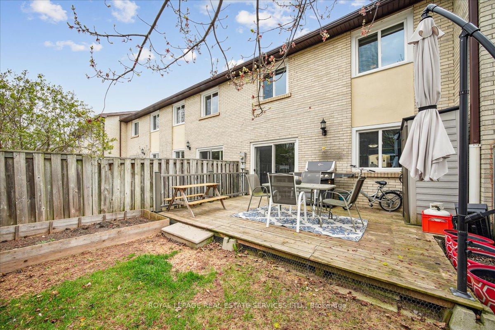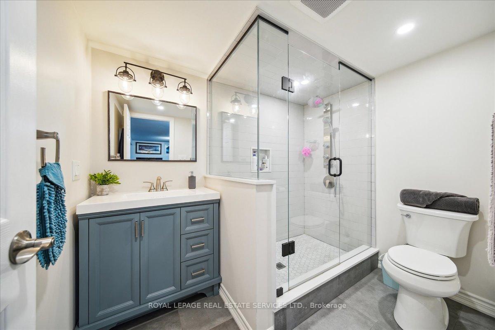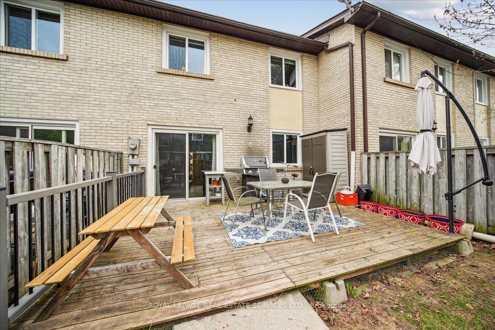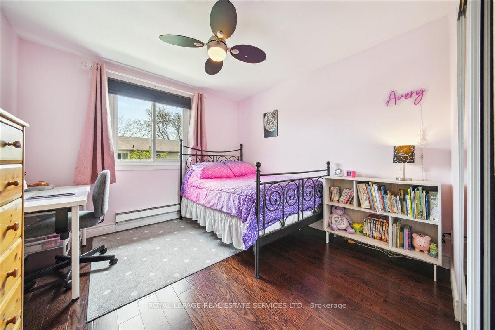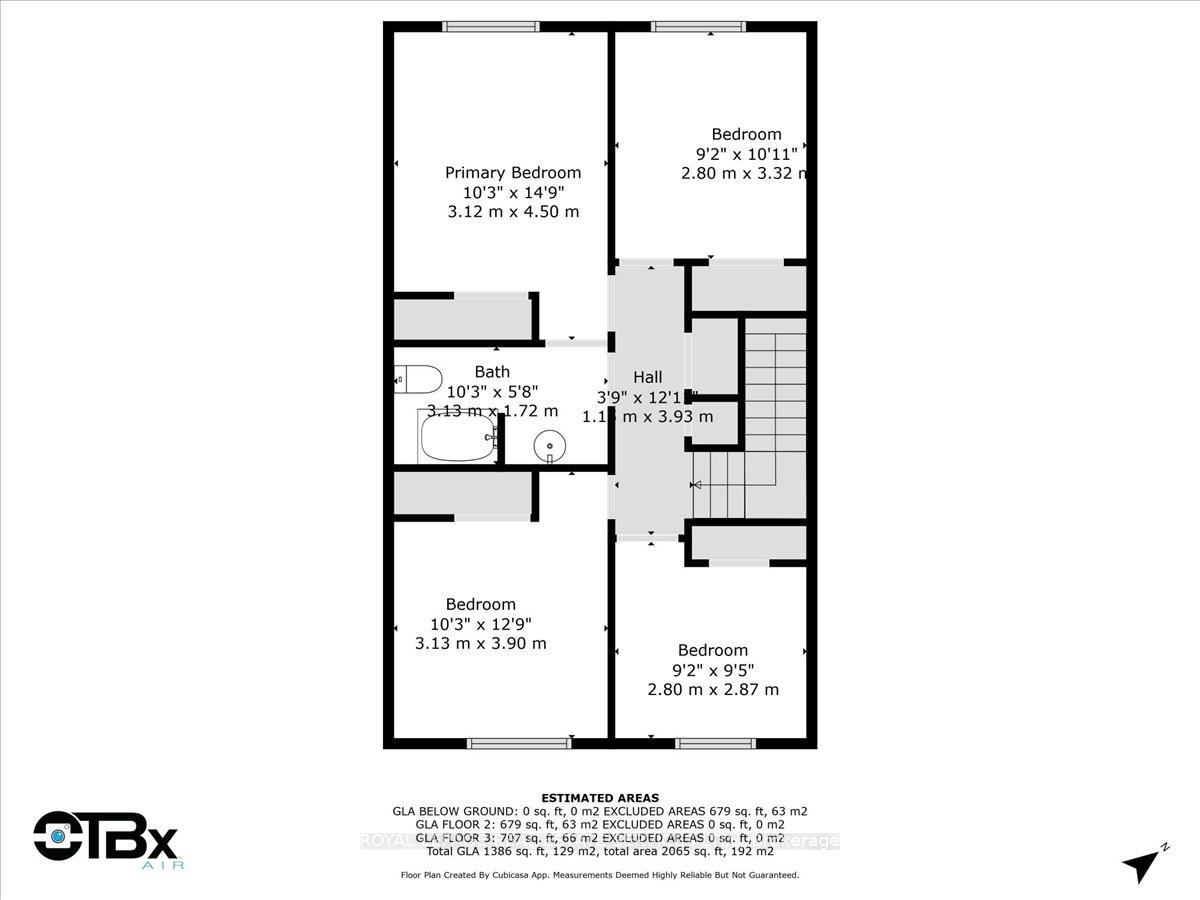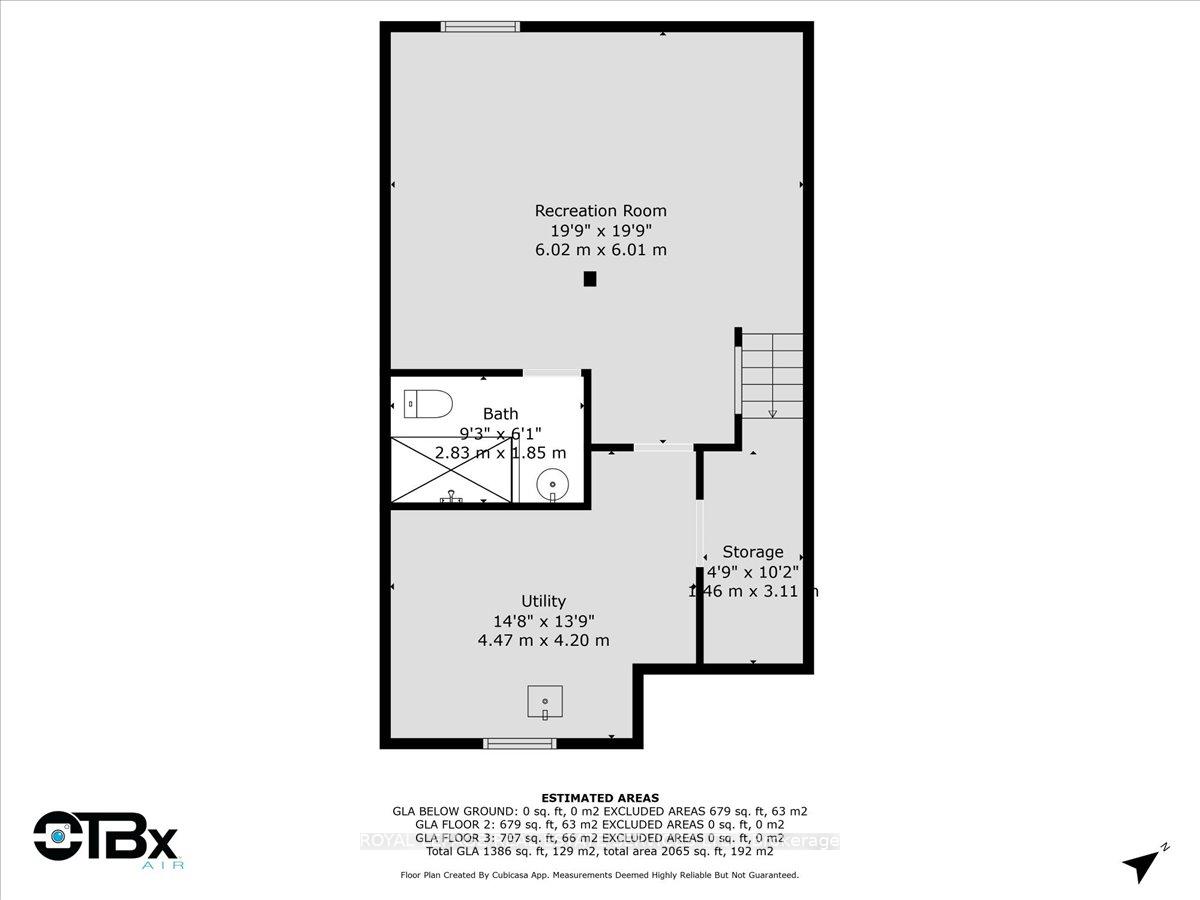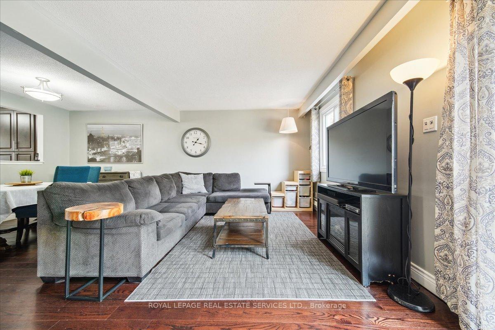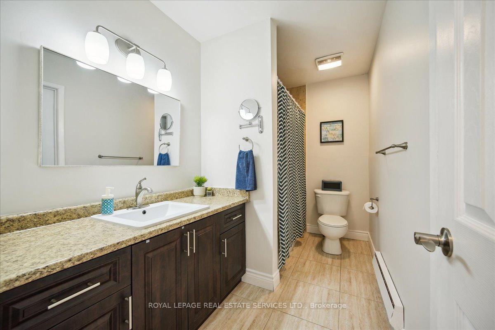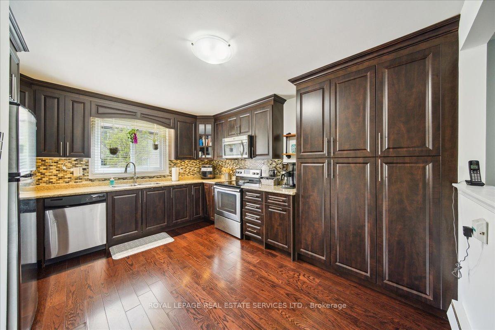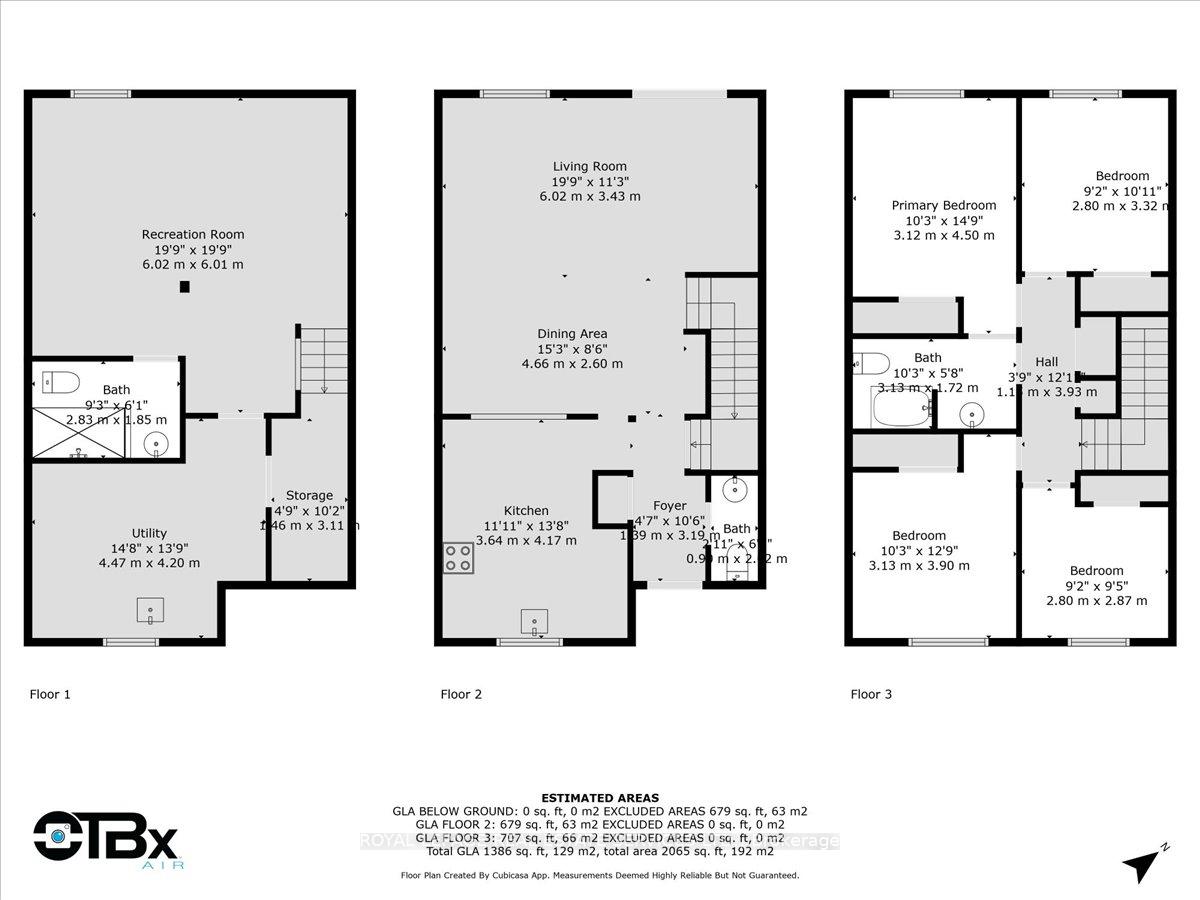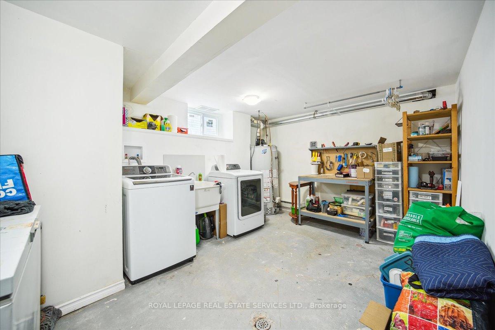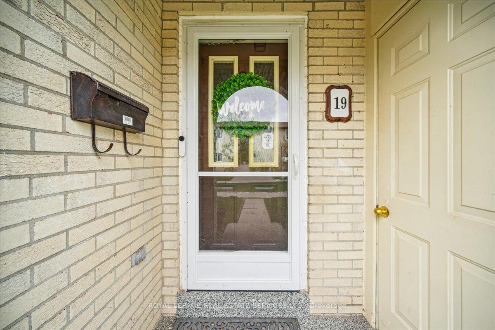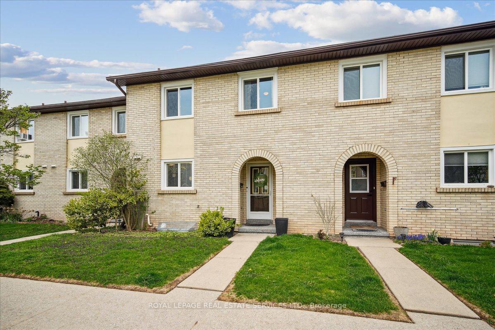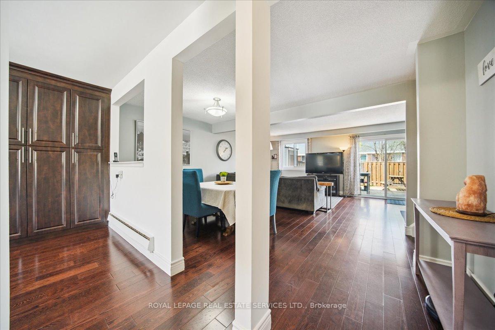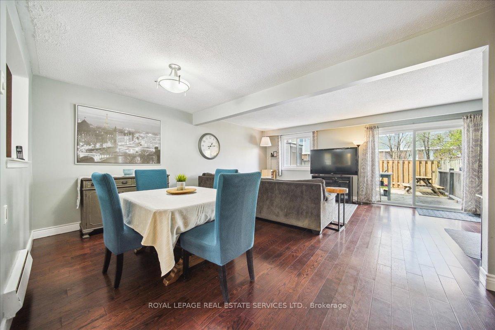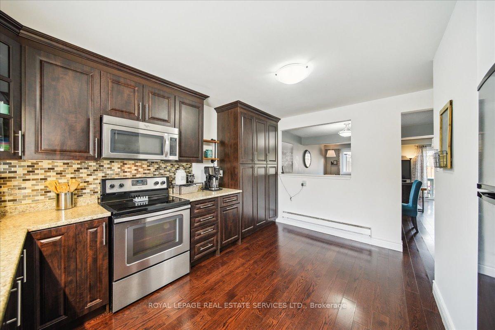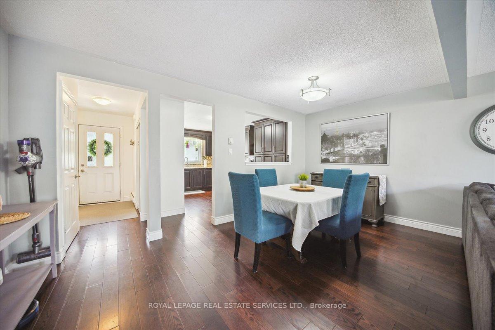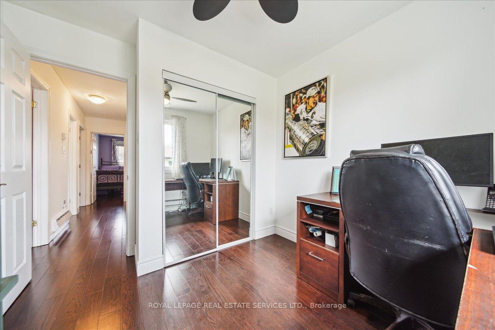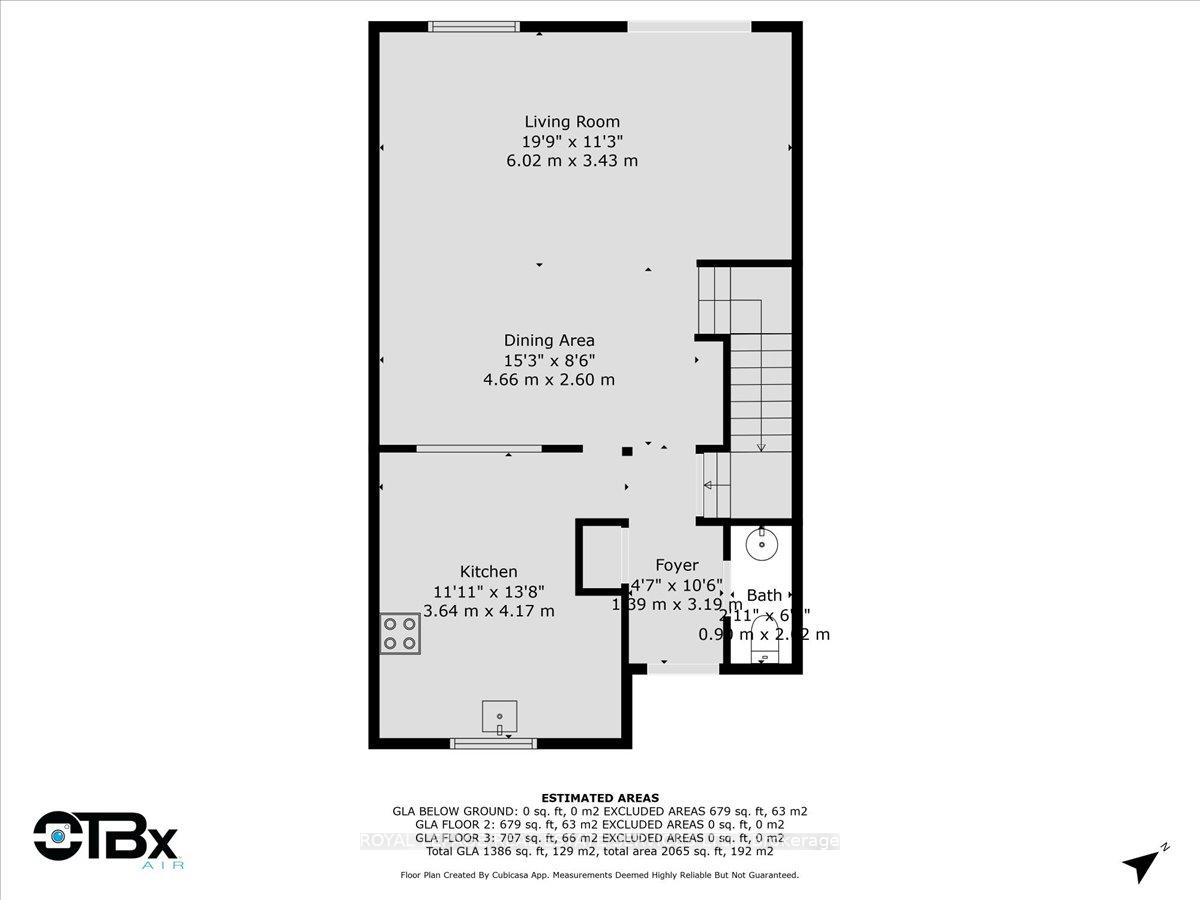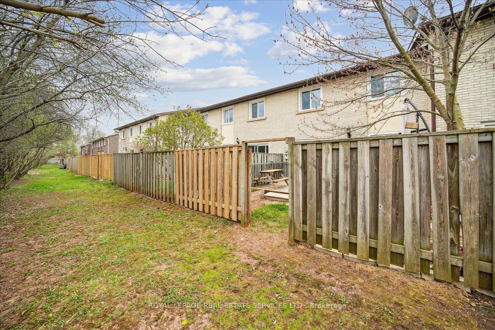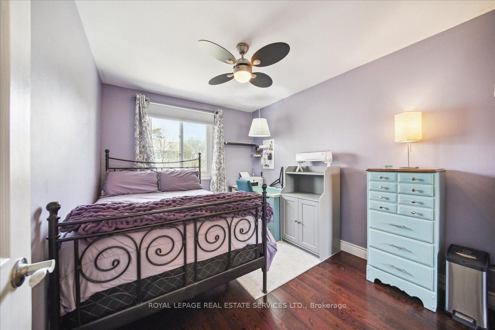$749,900
Available - For Sale
Listing ID: W12114805
1450 Sixth Line , Oakville, L6H 1X7, Halton
| Welcome to 19-1450 Sixth Line a rare opportunity to own the largest unit in this sought-after College Park complex. This beautifully updated 2-storey townhome offers 4 spacious bedrooms, 2 full bathrooms, and a convenient powder room, making it ideal for families seeking both comfort and functionality. Step inside to discover hardwood flooring throughout the main and upper levels, creating a warm and inviting atmosphere. The open-concept living and dining areas are perfect for entertaining. The kitchen boasts modern finishes and ample storage, catering to all your culinary needs. The fully finished basement features a brand-new 3-piece bathroom and a versatile recreation room, providing additional living space for a home office, gym, or playroom. Enjoy outdoor living on the private deck, constructed in 2018, offering a serene spot for relaxation or gatherings. Located in the heart of Oakville, this home is within walking distance to top-rated schools, parks, shopping centers, and public transit, ensuring convenience at your doorstep. Dont miss out on this exceptional property. - Windows 2023 - Shingles 2016 |
| Price | $749,900 |
| Taxes: | $2356.00 |
| Assessment Year: | 2024 |
| Occupancy: | Owner |
| Address: | 1450 Sixth Line , Oakville, L6H 1X7, Halton |
| Postal Code: | L6H 1X7 |
| Province/State: | Halton |
| Directions/Cross Streets: | Sixth Line/Upper Middle |
| Level/Floor | Room | Length(ft) | Width(ft) | Descriptions | |
| Room 1 | Main | Living Ro | 19.75 | 11.25 | |
| Room 2 | Main | Dining Ro | 15.25 | 8.5 | |
| Room 3 | Main | Kitchen | 11.91 | 13.68 | |
| Room 4 | Main | Bathroom | 2 Pc Bath | ||
| Room 5 | Second | Bedroom | 10.23 | 14.76 | |
| Room 6 | Second | Bedroom 2 | 9.15 | 10.33 | |
| Room 7 | Second | Bedroom 3 | 10.23 | 12.76 | |
| Room 8 | Second | Bedroom 4 | 9.15 | 9.41 | |
| Room 9 | Second | Bathroom | 4 Pc Bath | ||
| Room 10 | Basement | Recreatio | 19.75 | 19.75 | |
| Room 11 | Basement | Laundry | |||
| Room 12 | Basement | Bathroom | 3 Pc Bath | ||
| Room 13 | Basement | Utility R | 14.66 | 13.74 |
| Washroom Type | No. of Pieces | Level |
| Washroom Type 1 | 4 | Second |
| Washroom Type 2 | 2 | Main |
| Washroom Type 3 | 3 | Basement |
| Washroom Type 4 | 0 | |
| Washroom Type 5 | 0 |
| Total Area: | 0.00 |
| Approximatly Age: | 51-99 |
| Sprinklers: | None |
| Washrooms: | 3 |
| Heat Type: | Baseboard |
| Central Air Conditioning: | Window Unit |
$
%
Years
This calculator is for demonstration purposes only. Always consult a professional
financial advisor before making personal financial decisions.
| Although the information displayed is believed to be accurate, no warranties or representations are made of any kind. |
| ROYAL LEPAGE REAL ESTATE SERVICES LTD. |
|
|

Mina Nourikhalichi
Broker
Dir:
416-882-5419
Bus:
905-731-2000
Fax:
905-886-7556
| Virtual Tour | Book Showing | Email a Friend |
Jump To:
At a Glance:
| Type: | Com - Condo Townhouse |
| Area: | Halton |
| Municipality: | Oakville |
| Neighbourhood: | 1003 - CP College Park |
| Style: | 2-Storey |
| Approximate Age: | 51-99 |
| Tax: | $2,356 |
| Maintenance Fee: | $564.11 |
| Beds: | 4 |
| Baths: | 3 |
| Fireplace: | N |
Locatin Map:
Payment Calculator:

