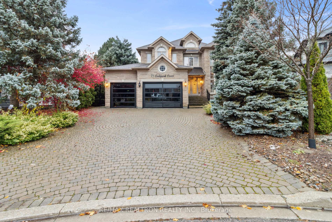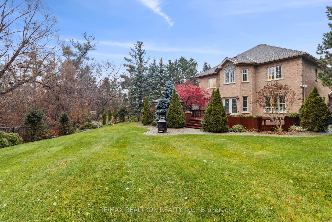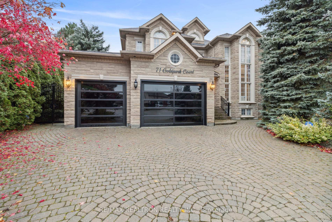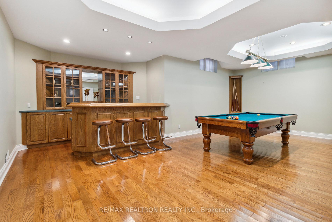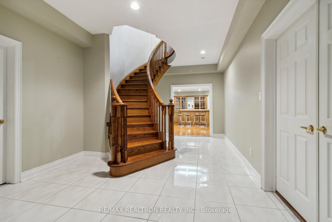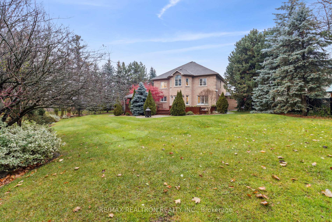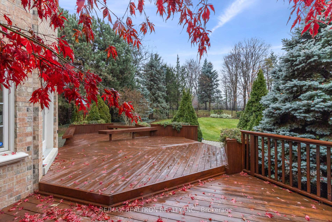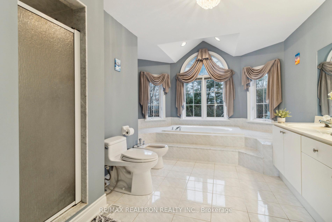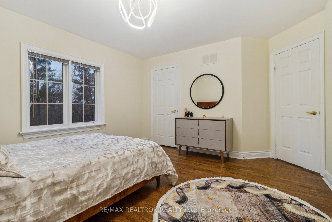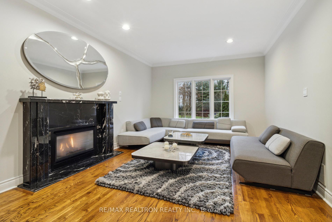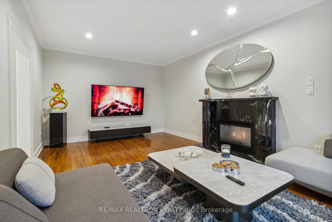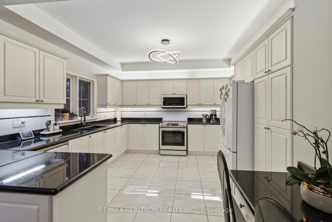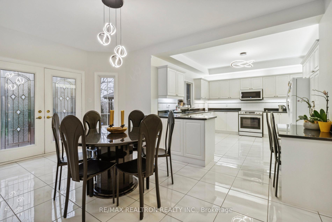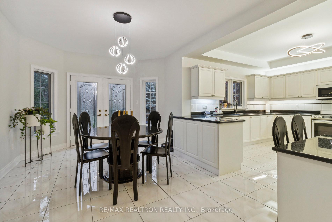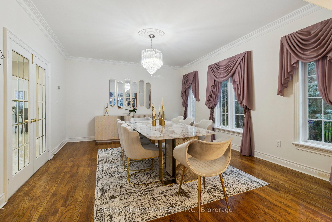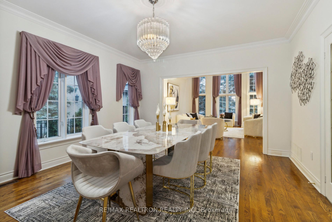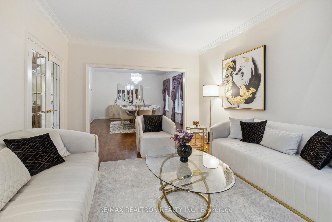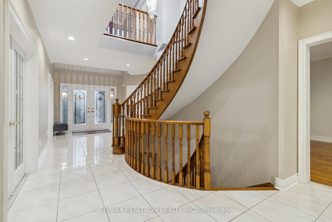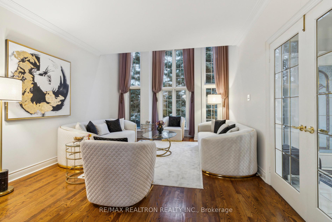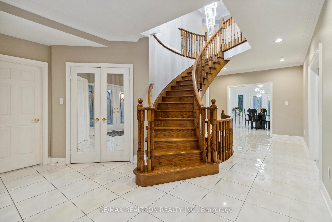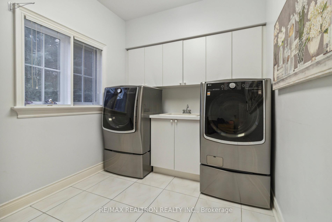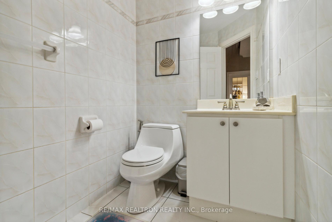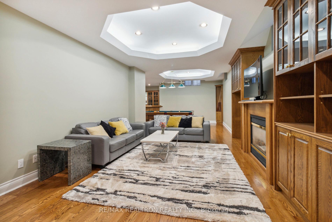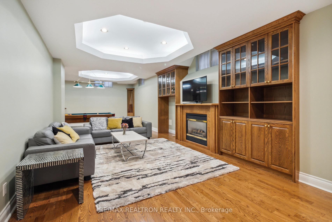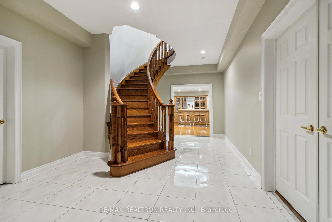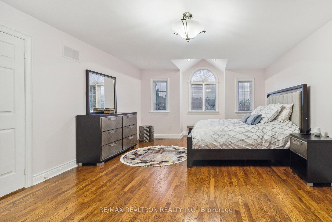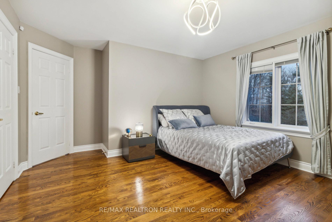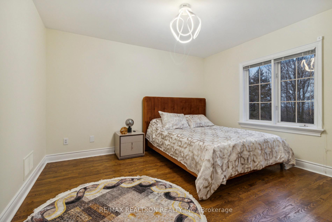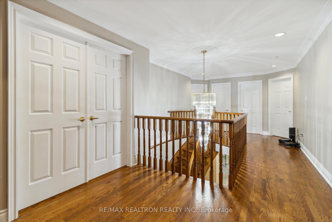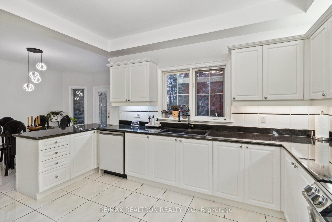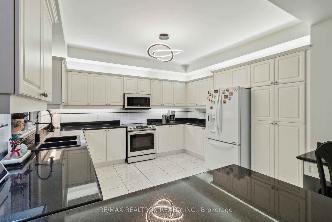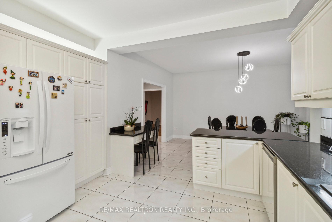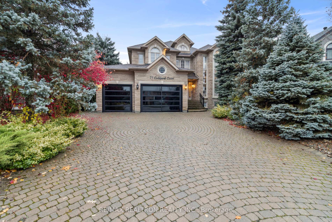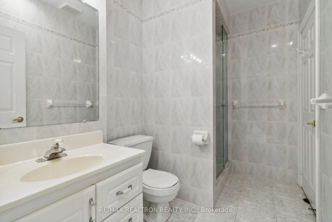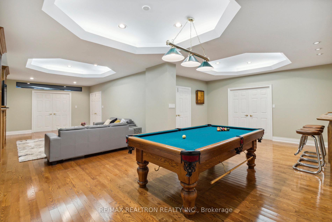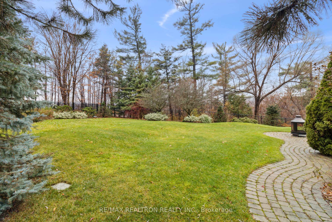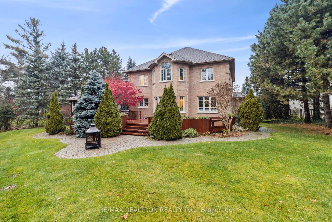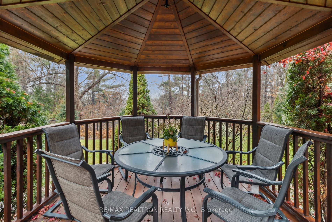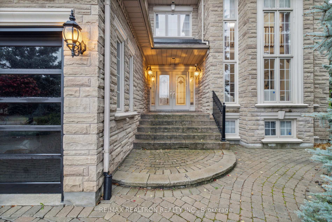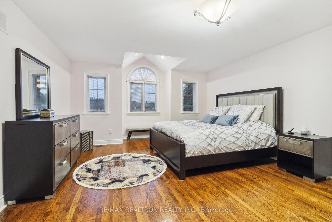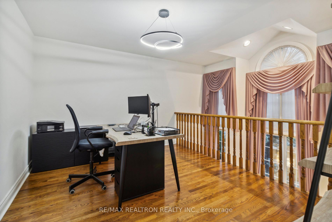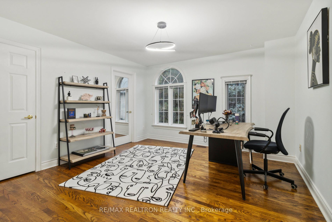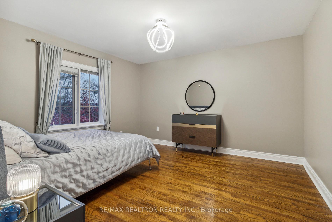$6,700
Available - For Rent
Listing ID: N12114824
71 Goldpark Cour , Vaughan, L4L 8V5, York
| Magnificent Estate Home In A Sought After Pocket Of Woodbridge, Back to Boyd Conservation Area W/Complete Privacy On Over 1/3 Acre Lot. Enjoy Its Spacious, Flowing Layout With Vaulted 2 Storey Entrance W/Double Door, W/I Closet, 9Ft Smooth Ceilings, Hardwood Throughout, Combined Living & Dining Room W/ Floor To Ceiling Window in Living Room, Oversize Family Room, Large Kitchen & Breakfast Area. This 4 Bedroom Family home boasts an Office on the 2nd Floor, Main Floor Laundry Room, Professionally Finished Bsmt With Wet Bar, jacuzzi, Sauna & Pool Table. Built To Cater To The Needs Of A Large Family. Backyard Oasis Is Perfect For Family Entertainment, Simply A Paradise! Furnished Option is available for 7,500 per Month. |
| Price | $6,700 |
| Taxes: | $0.00 |
| Occupancy: | Tenant |
| Address: | 71 Goldpark Cour , Vaughan, L4L 8V5, York |
| Acreage: | < .50 |
| Directions/Cross Streets: | Pine Valley Dr & Langstaff Rd |
| Rooms: | 10 |
| Rooms +: | 3 |
| Bedrooms: | 4 |
| Bedrooms +: | 1 |
| Family Room: | T |
| Basement: | Finished, Separate Ent |
| Furnished: | Furn |
| Level/Floor | Room | Length(ft) | Width(ft) | Descriptions | |
| Room 1 | Main | Living Ro | 18.17 | 12.76 | Hardwood Floor, Combined w/Dining, Window Floor to Ceil |
| Room 2 | Main | Dining Ro | 16.7 | 14.01 | Hardwood Floor, Combined w/Living, French Doors |
| Room 3 | Main | Family Ro | 21.22 | 12.6 | Hardwood Floor, Overlooks Garden, Gas Fireplace |
| Room 4 | Main | Kitchen | 13.05 | 13.05 | Ceramic Floor, Granite Counters, Centre Island |
| Room 5 | Main | Breakfast | 16.66 | 11.61 | Ceramic Floor, W/O To Deck |
| Room 6 | Second | Primary B | 21.09 | 14.73 | Hardwood Floor, 5 Pc Ensuite, His and Hers Closets |
| Room 7 | Second | Bedroom 2 | 12.76 | 14.01 | Hardwood Floor, Closet |
| Room 8 | Second | Bedroom 3 | 13.25 | 12.63 | Hardwood Floor, Closet, 6 Pc Bath |
| Room 9 | Second | Bedroom 4 | 12.76 | 12.33 | Hardwood Floor, Closet, 3 Pc Ensuite |
| Room 10 | Second | Office | 12.76 | 10.5 | Hardwood Floor |
| Room 11 | Lower | Great Roo | 23.22 | 12 | Hardwood Floor, Gas Fireplace, Coffered Ceiling(s) |
| Room 12 | Lower | Game Room | 23.78 | 12.99 | Hardwood Floor, Wet Bar, Pot Lights |
| Washroom Type | No. of Pieces | Level |
| Washroom Type 1 | 2 | Main |
| Washroom Type 2 | 6 | Second |
| Washroom Type 3 | 5 | Second |
| Washroom Type 4 | 3 | Second |
| Washroom Type 5 | 3 | Basement |
| Total Area: | 0.00 |
| Approximatly Age: | 16-30 |
| Property Type: | Detached |
| Style: | 2-Storey |
| Exterior: | Stone |
| Garage Type: | Attached |
| (Parking/)Drive: | Private |
| Drive Parking Spaces: | 4 |
| Park #1 | |
| Parking Type: | Private |
| Park #2 | |
| Parking Type: | Private |
| Pool: | None |
| Laundry Access: | Ensuite |
| Approximatly Age: | 16-30 |
| Approximatly Square Footage: | 3500-5000 |
| CAC Included: | N |
| Water Included: | N |
| Cabel TV Included: | N |
| Common Elements Included: | N |
| Heat Included: | N |
| Parking Included: | N |
| Condo Tax Included: | N |
| Building Insurance Included: | N |
| Fireplace/Stove: | Y |
| Heat Type: | Forced Air |
| Central Air Conditioning: | Central Air |
| Central Vac: | Y |
| Laundry Level: | Syste |
| Ensuite Laundry: | F |
| Elevator Lift: | False |
| Sewers: | Sewer |
| Water: | Unknown |
| Water Supply Types: | Unknown |
| Although the information displayed is believed to be accurate, no warranties or representations are made of any kind. |
| RE/MAX REALTRON REALTY INC. |
|
|

Mina Nourikhalichi
Broker
Dir:
416-882-5419
Bus:
905-731-2000
Fax:
905-886-7556
| Book Showing | Email a Friend |
Jump To:
At a Glance:
| Type: | Freehold - Detached |
| Area: | York |
| Municipality: | Vaughan |
| Neighbourhood: | East Woodbridge |
| Style: | 2-Storey |
| Approximate Age: | 16-30 |
| Beds: | 4+1 |
| Baths: | 5 |
| Fireplace: | Y |
| Pool: | None |
Locatin Map:

