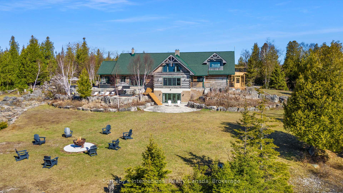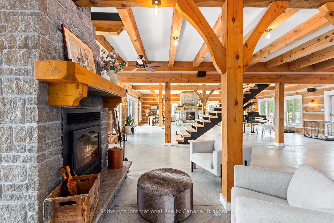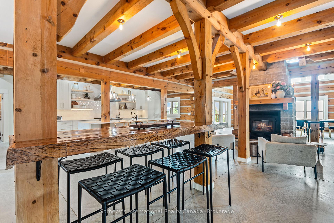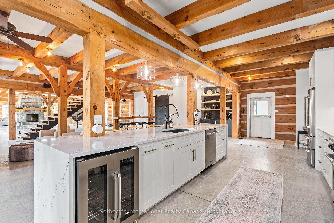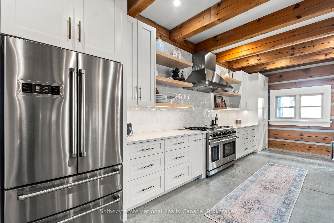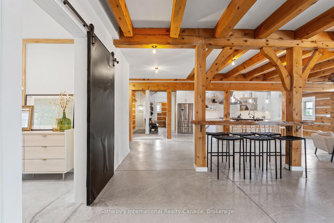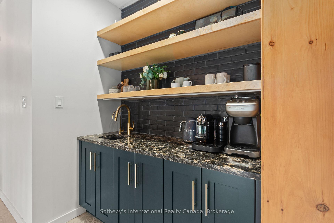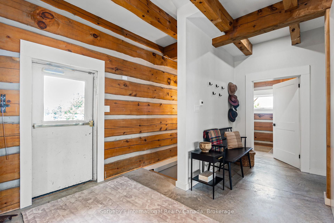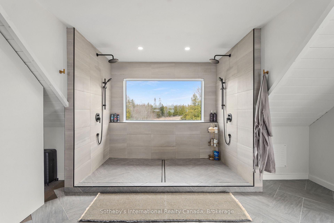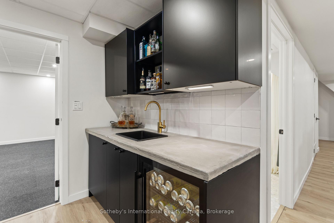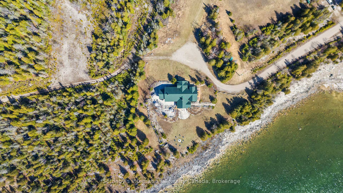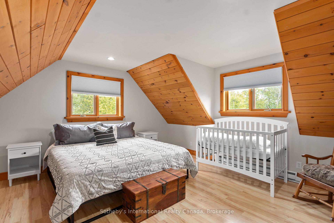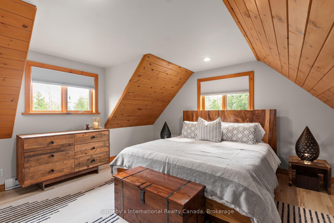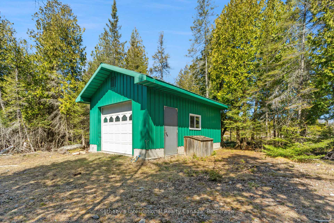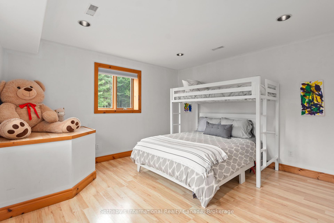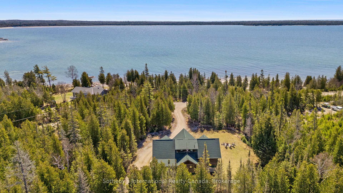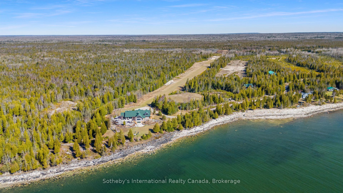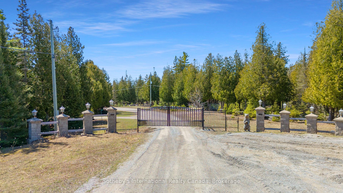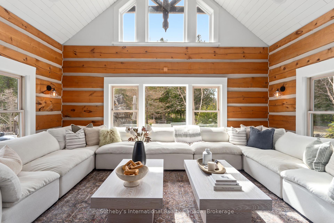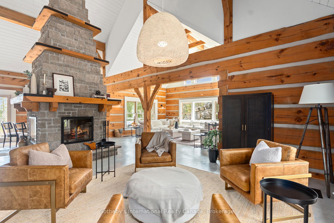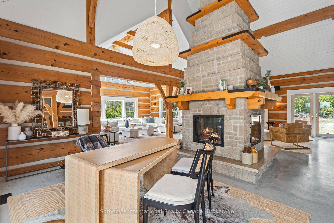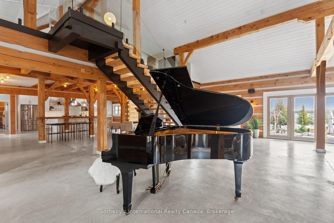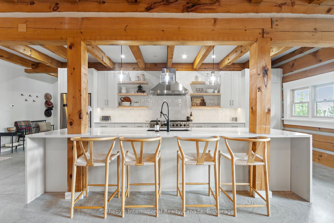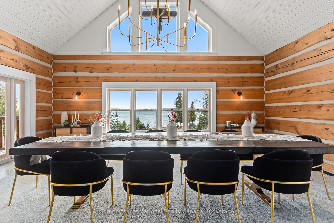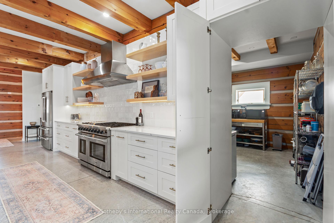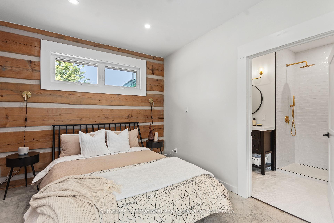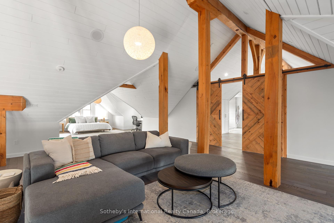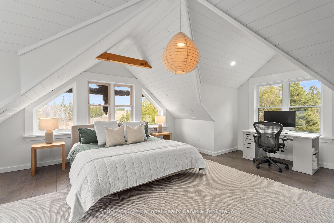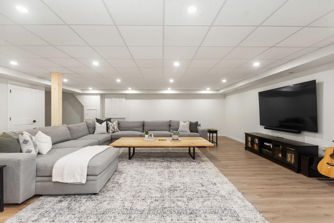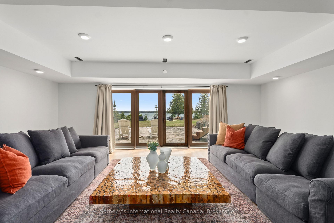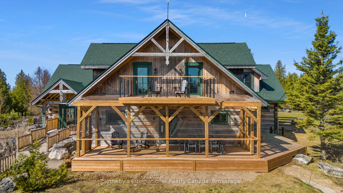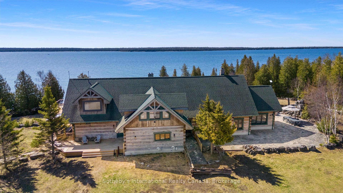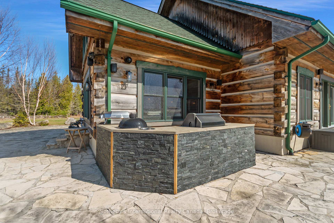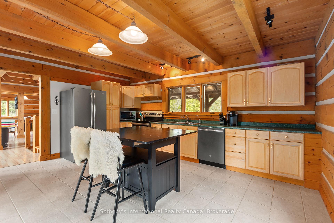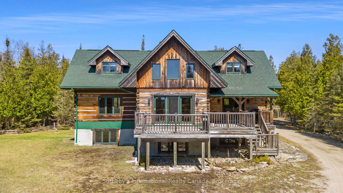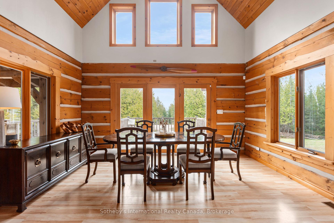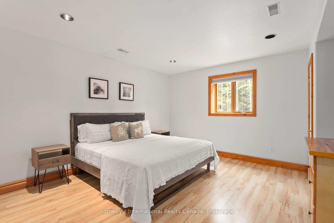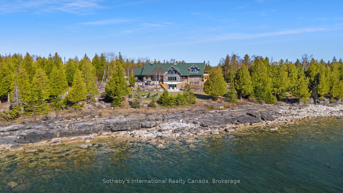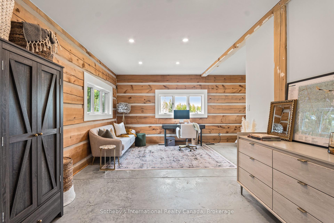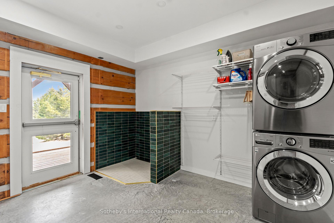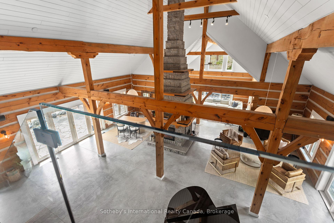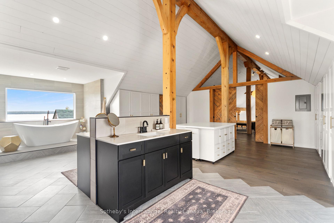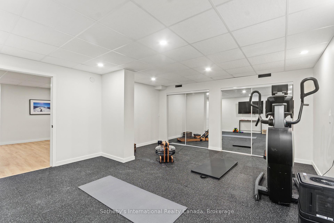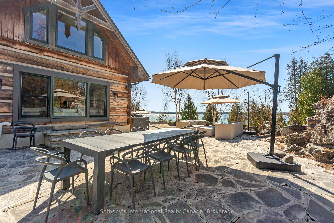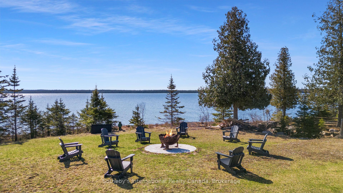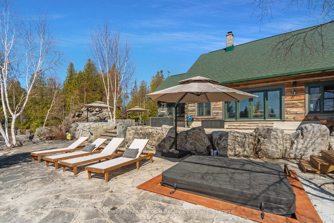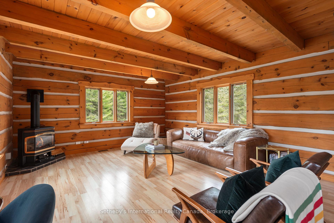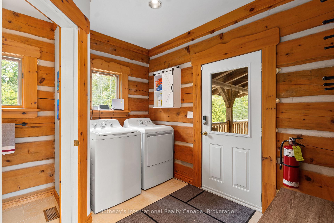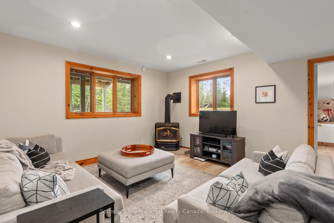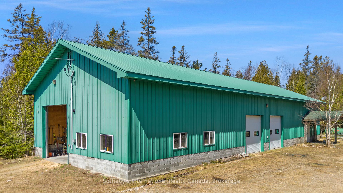$5,950,000
Available - For Sale
Listing ID: X12114827
191-221 Pennie Aven , Tehkummah, P0P 2C0, Manitoulin
| Welcome to "The Estate on Michael's Bay", one of the most exclusive properties on Manitoulin Island - an exceptional 116-acre waterfront estate featuring 928 ft of pristine shoreline on the crystal-clear waters of Lake Huron. The estate consists of a 9,000 sq ft log home, a 3,000 sq ft guest house, a 3,600 sq ft heated workshop, a private 2,500 ft airstrip and a private lake. Minutes from South Baymouth and just 85 minutes by plane from Toronto, this gated property offers ultimate privacy, convenience, and luxury. At the heart of the estate lies a breathtaking main residence that blends timeless log construction with concrete floors and radiant in-floor heating. A dramatic, floor-to-ceiling 4-sided wood-burning stone fireplace anchors the vaulted great room, surrounded by living, music, study, and sitting areas. The breakfast nook offers a place to relax in front of a wood-burning fireplace. The kitchen features a waterfall island, hidden pantry, wine cooler, Thor appliances, and beamed ceilings. A mud/laundry room, a guest suite with ensuite, and a 2-piece bath complete the main floor. Upstairs, a floating staircase with glass railing leads to the primary suite's sitting area, 6-piece ensuite with soaking tub, double showers, dual vanities, and private deck. The lower level offers a games room with wet bar, fitness studio, family room, walkout bedroom, full bath, and unfinished spaces to add your touch. Outside, enjoy a hot tub, limestone waterfall, screen sunroom, landscaped terraces, and al fresco dining. The guest house includes 4 beds, 2.5 baths and a garage. The workshop features 3 oversized garage doors, EV charger, and an unfinished apartment. Backing onto 500+ acres of protected conservation land with hiking trails, this rare offering combines elegance, adventure, and legacy. Whether you're seeking a refined second home, a family compound, or a nature-infused escape from city life, this extraordinary property delivers a once-in-a-lifetime opportunity. |
| Price | $5,950,000 |
| Taxes: | $29957.00 |
| Assessment Year: | 2024 |
| Occupancy: | Owner |
| Address: | 191-221 Pennie Aven , Tehkummah, P0P 2C0, Manitoulin |
| Acreage: | 100 + |
| Directions/Cross Streets: | Hwys 6/542 |
| Rooms: | 14 |
| Rooms +: | 7 |
| Bedrooms: | 2 |
| Bedrooms +: | 1 |
| Family Room: | T |
| Basement: | Walk-Out |
| Level/Floor | Room | Length(ft) | Width(ft) | Descriptions | |
| Room 1 | Main | Living Ro | 15.74 | 19.32 | Concrete Floor, Vaulted Ceiling(s), Floor/Ceil Fireplace |
| Room 2 | Main | Sitting | 16.92 | 32.67 | Concrete Floor, Walk-Out, Stone Fireplace |
| Room 3 | Main | Media Roo | 22.57 | 29.82 | Concrete Floor, Walk-Out, Vaulted Ceiling(s) |
| Room 4 | Main | Breakfast | 23.65 | 30.08 | Concrete Floor, Floor/Ceil Fireplace, Beamed Ceilings |
| Room 5 | Main | Dining Ro | 23.48 | 19.48 | Concrete Floor, Walk-Out, Vaulted Ceiling(s) |
| Room 6 | Main | Kitchen | 11.58 | 23.26 | Concrete Floor, Double Sink, Breakfast Area |
| Room 7 | Main | Pantry | 12.23 | 9.84 | Concrete Floor, Beamed Ceilings |
| Room 8 | Main | Bedroom | 23.42 | 19.42 | Concrete Floor, 3 Pc Ensuite, Combined w/Sitting |
| Room 9 | Main | Bathroom | 11.41 | 8.33 | 3 Pc Ensuite, Ceramic Floor |
| Room 10 | Main | Bathroom | 7.68 | 9.74 | 2 Pc Bath, Concrete Floor |
| Room 11 | Main | Laundry | 12.33 | 12 | Concrete Floor, Walk-Out |
| Room 12 | Main | Sunroom | 33.49 | 13.48 | Concrete Floor |
| Room 13 | Second | Primary B | 49.23 | 14.92 | Laminate, Vaulted Ceiling(s), Combined w/Sitting |
| Room 14 | Second | Bathroom | 33.42 | 27.91 | 6 Pc Ensuite, Laminate, B/I Closet |
| Room 15 | Lower | Family Ro | 28.83 | 25.49 | Laminate |
| Washroom Type | No. of Pieces | Level |
| Washroom Type 1 | 3 | Main |
| Washroom Type 2 | 2 | Main |
| Washroom Type 3 | 6 | Second |
| Washroom Type 4 | 4 | Lower |
| Washroom Type 5 | 0 |
| Total Area: | 0.00 |
| Approximatly Age: | 16-30 |
| Property Type: | Detached |
| Style: | Log |
| Exterior: | Log |
| Garage Type: | Detached |
| (Parking/)Drive: | Private |
| Drive Parking Spaces: | 10 |
| Park #1 | |
| Parking Type: | Private |
| Park #2 | |
| Parking Type: | Private |
| Pool: | None |
| Other Structures: | Workshop |
| Approximatly Age: | 16-30 |
| Approximatly Square Footage: | 5000 + |
| Property Features: | Waterfront, Wooded/Treed |
| CAC Included: | N |
| Water Included: | N |
| Cabel TV Included: | N |
| Common Elements Included: | N |
| Heat Included: | N |
| Parking Included: | N |
| Condo Tax Included: | N |
| Building Insurance Included: | N |
| Fireplace/Stove: | Y |
| Heat Type: | Radiant |
| Central Air Conditioning: | None |
| Central Vac: | N |
| Laundry Level: | Syste |
| Ensuite Laundry: | F |
| Elevator Lift: | False |
| Sewers: | Septic |
| Water: | Drilled W |
| Water Supply Types: | Drilled Well |
| Utilities-Hydro: | Y |
$
%
Years
This calculator is for demonstration purposes only. Always consult a professional
financial advisor before making personal financial decisions.
| Although the information displayed is believed to be accurate, no warranties or representations are made of any kind. |
| Sotheby's International Realty Canada |
|
|

Mina Nourikhalichi
Broker
Dir:
416-882-5419
Bus:
905-731-2000
Fax:
905-886-7556
| Virtual Tour | Book Showing | Email a Friend |
Jump To:
At a Glance:
| Type: | Freehold - Detached |
| Area: | Manitoulin |
| Municipality: | Tehkummah |
| Neighbourhood: | Dufferin Grove |
| Style: | Log |
| Approximate Age: | 16-30 |
| Tax: | $29,957 |
| Beds: | 2+1 |
| Baths: | 4 |
| Fireplace: | Y |
| Pool: | None |
Locatin Map:
Payment Calculator:

