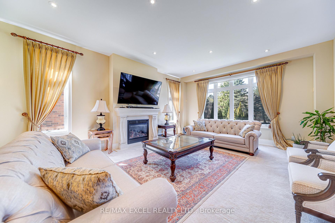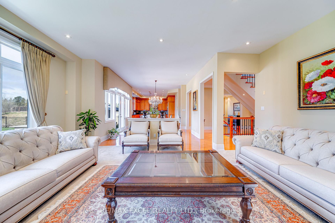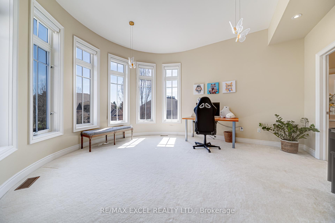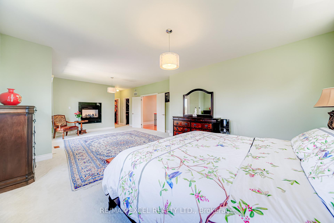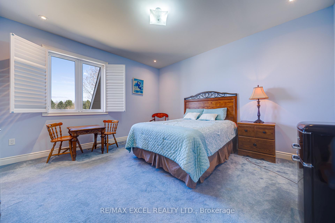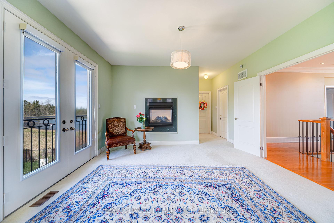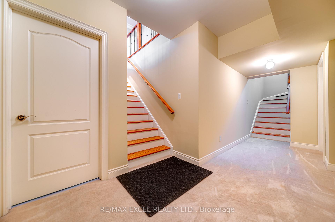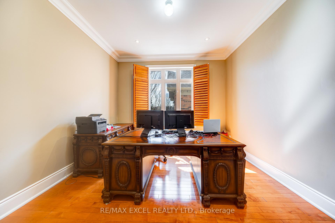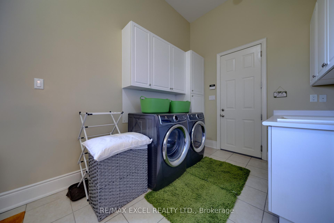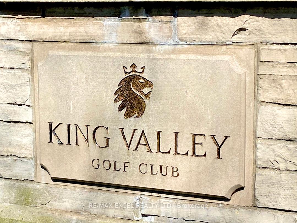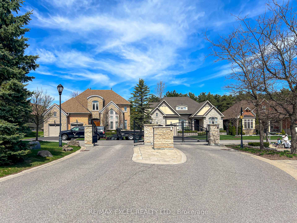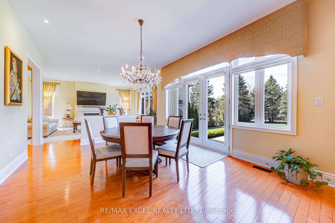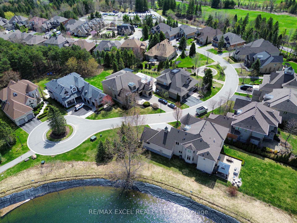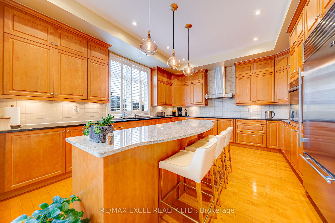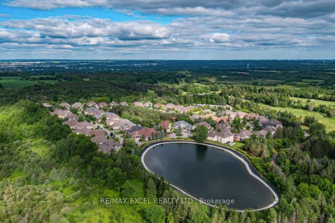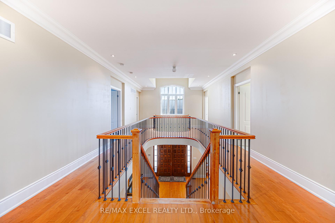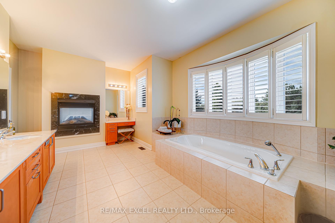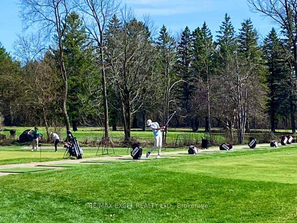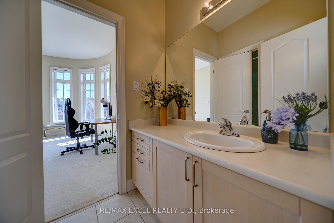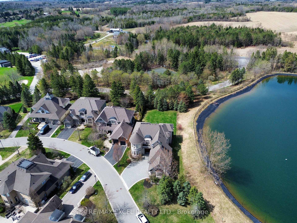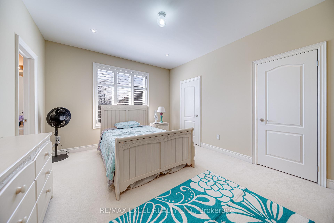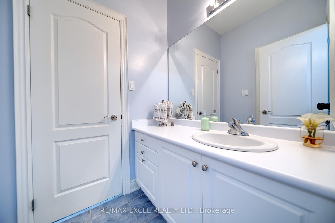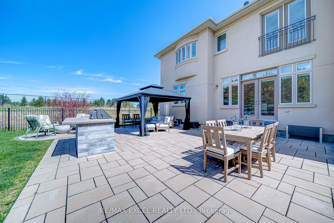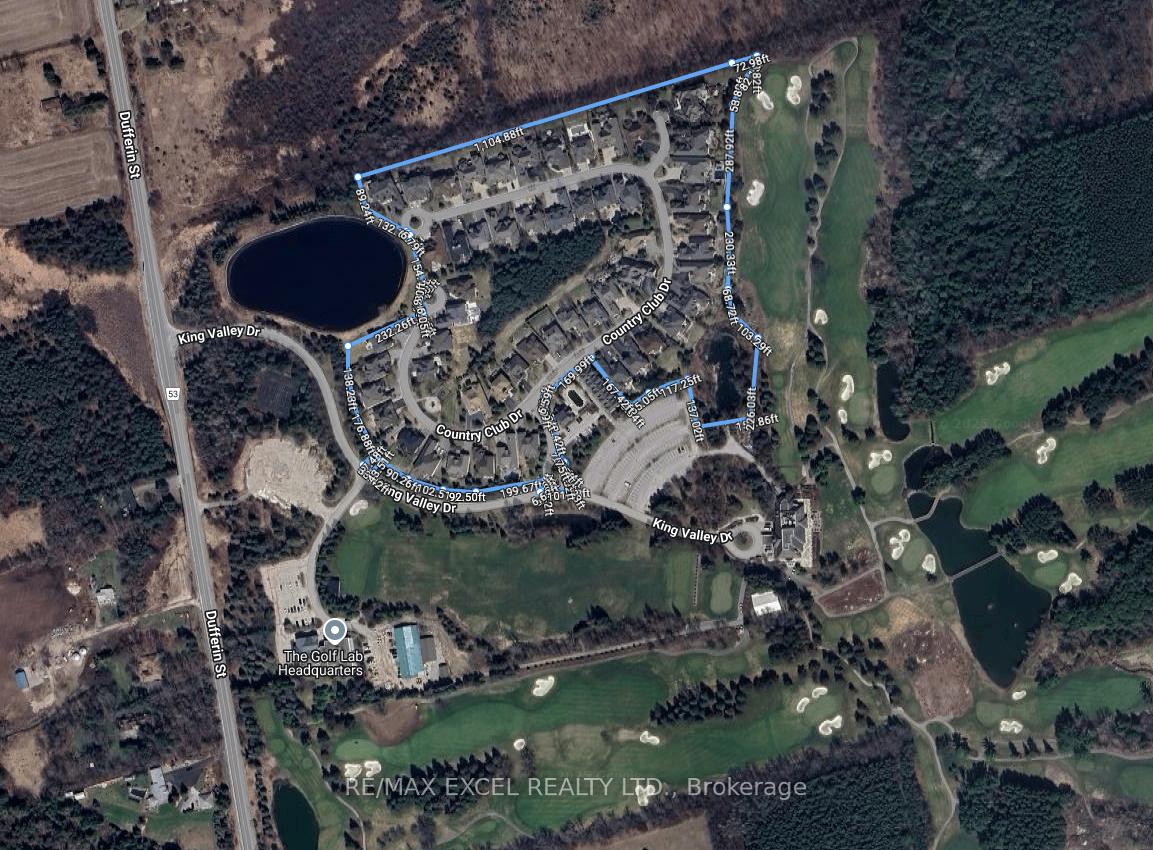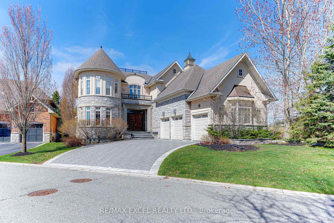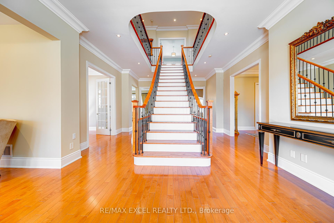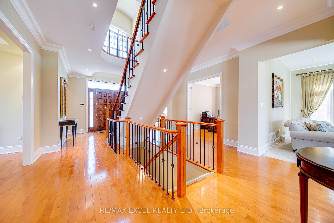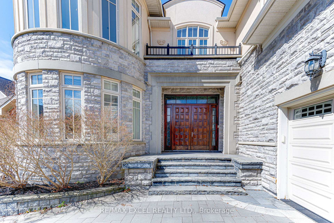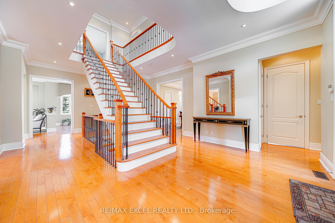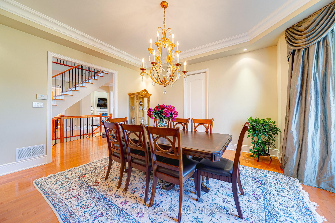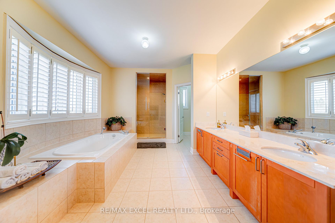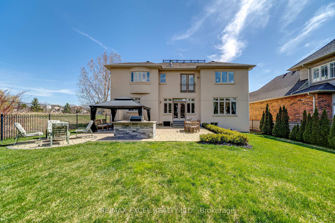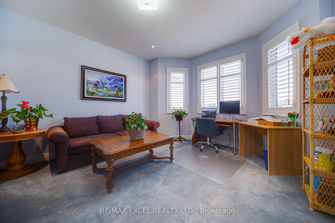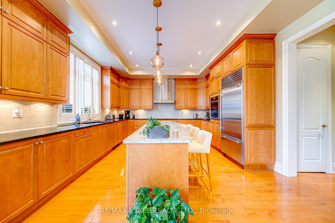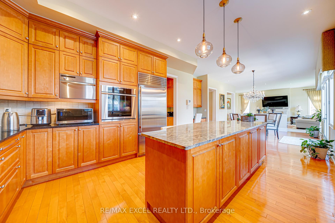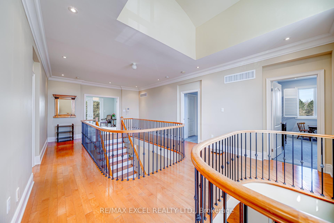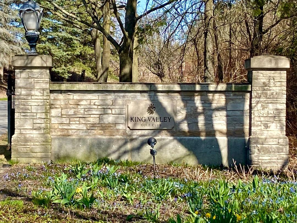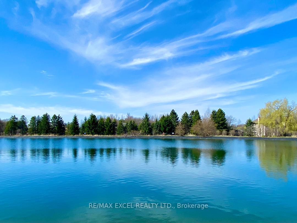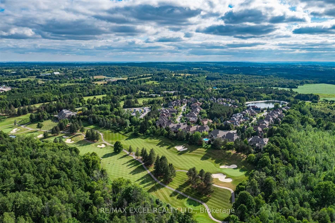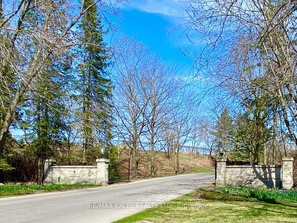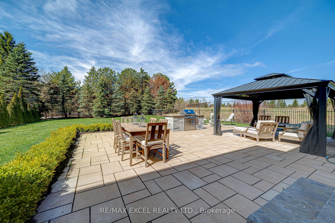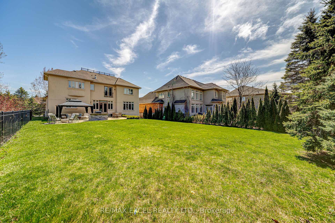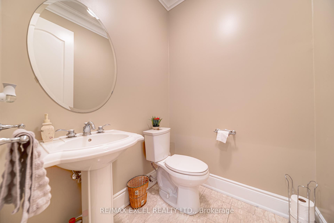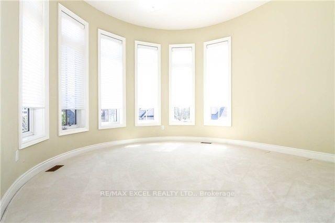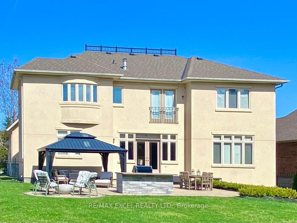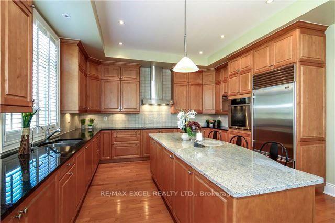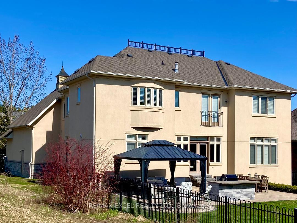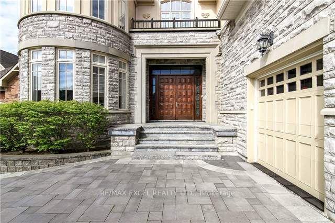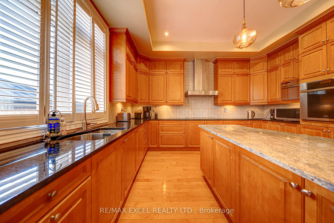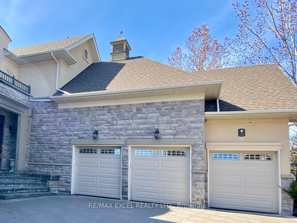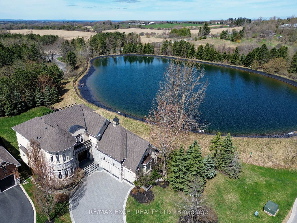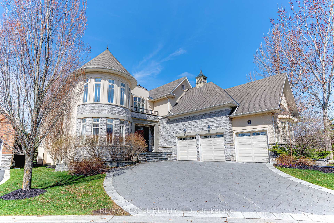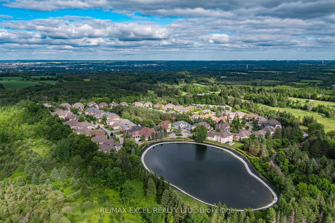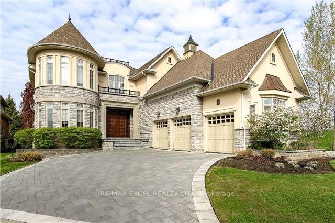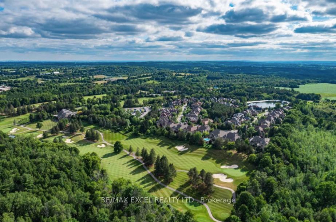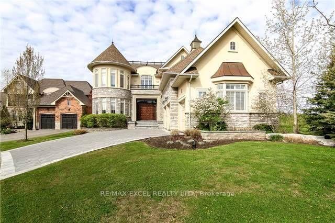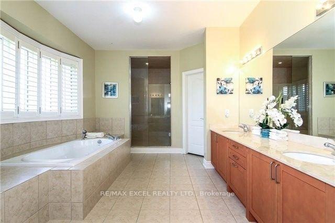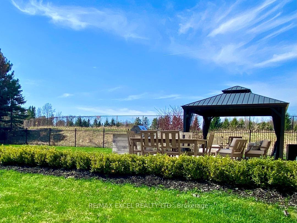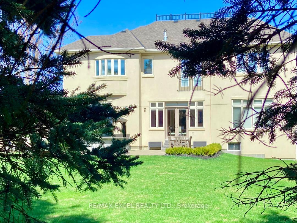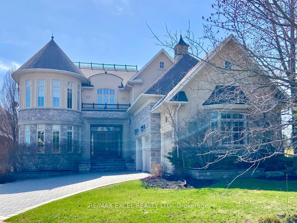$2,398,000
Available - For Sale
Listing ID: N12114648
8 Country Club Driv , King, L7B 1M5, York
| Estates of King Valley Golf Club - Resort-style living in a Great gated community! This spectacular 2-storey home boasts 3-car garage and 4599 sq ft of above-grade living space (as per MPAC). Loaded with quality upgrades throughout, this gorgeous, spacious, and open-concept layout is absolutely stunning! Enjoy 10'+9' ceilings, hardwood and broadloom flooring, crown moulding, and pot lights. The gourmet kitchen features top-of-the-line stainless steel appliances, granite countertops, a center island, and tall cabinets. Large and bright Home office /library in main floor. The extra-large primary bedroom includes a 5-piece ensuite with a sitting area and a 2-sided gas fireplace, along with a Juliet balcony overlooking a pond. The property also features a fully fenced backyard and short walking distance to a great golf club. Recent upgrades include a newer washer/dryer (2021), garage doors (2021), patio door with motorized blinds (2024), and driveway interlock (2021), freshly painted and offers much more. Conveniently located close to Country Day School & St. Andrew's College. Monthly fees include water & sewage ($276) + Maintenance Fee (POTL) ($697), which covers garbage collection, clubhouse & community pool access, entry gate security, grass cutting, and snow removal of roads. If you love nature and outdoor activities, don't miss this beautiful home. |
| Price | $2,398,000 |
| Taxes: | $12878.00 |
| Occupancy: | Owner |
| Address: | 8 Country Club Driv , King, L7B 1M5, York |
| Directions/Cross Streets: | Dufferin / Wellington |
| Rooms: | 11 |
| Bedrooms: | 5 |
| Bedrooms +: | 0 |
| Family Room: | T |
| Basement: | Full, Unfinished |
| Level/Floor | Room | Length(ft) | Width(ft) | Descriptions | |
| Room 1 | Main | Living Ro | 14.01 | 18.01 | Hardwood Floor, Bow Window, Coffered Ceiling(s) |
| Room 2 | Main | Dining Ro | 17.25 | 14.4 | Hardwood Floor, Bow Window, Coffered Ceiling(s) |
| Room 3 | Main | Family Ro | 16.5 | 20.24 | Fireplace, Pot Lights, Broadloom |
| Room 4 | Main | Library | 13.25 | 12 | Hardwood Floor, Pot Lights, California Shutters |
| Room 5 | Main | Kitchen | 16.5 | 14.5 | Overlooks Backyard, Centre Island, B/I Appliances |
| Room 6 | Main | Breakfast | 16.76 | 13.25 | Hardwood Floor, Pot Lights, W/O To Yard |
| Room 7 | Second | Primary B | 16.5 | 14.92 | Broadloom, Fireplace, Balcony |
| Room 8 | Second | Bedroom 2 | 13.25 | 12.99 | Broadloom, Walk-In Closet(s), Semi Ensuite |
| Room 9 | Second | Bedroom 3 | 14.33 | 12.76 | Broadloom, Walk-In Closet(s), Semi Ensuite |
| Room 10 | Second | Bedroom 4 | 14.01 | 16.01 | Broadloom, Bow Window, Semi Ensuite |
| Room 11 | Second | Bedroom 5 | 14.6 | 12 | Broadloom, Pot Lights, Semi Ensuite |
| Washroom Type | No. of Pieces | Level |
| Washroom Type 1 | 2 | Main |
| Washroom Type 2 | 5 | Second |
| Washroom Type 3 | 4 | Second |
| Washroom Type 4 | 0 | |
| Washroom Type 5 | 0 |
| Total Area: | 0.00 |
| Property Type: | Detached |
| Style: | 2-Storey |
| Exterior: | Stone, Stucco (Plaster) |
| Garage Type: | Attached |
| (Parking/)Drive: | Private |
| Drive Parking Spaces: | 3 |
| Park #1 | |
| Parking Type: | Private |
| Park #2 | |
| Parking Type: | Private |
| Pool: | None |
| Approximatly Square Footage: | 3500-5000 |
| Property Features: | Clear View, Cul de Sac/Dead En |
| CAC Included: | N |
| Water Included: | N |
| Cabel TV Included: | N |
| Common Elements Included: | N |
| Heat Included: | N |
| Parking Included: | N |
| Condo Tax Included: | N |
| Building Insurance Included: | N |
| Fireplace/Stove: | Y |
| Heat Type: | Forced Air |
| Central Air Conditioning: | Central Air |
| Central Vac: | N |
| Laundry Level: | Syste |
| Ensuite Laundry: | F |
| Sewers: | Sewer |
| Water: | Comm Well |
| Water Supply Types: | Comm Well |
$
%
Years
This calculator is for demonstration purposes only. Always consult a professional
financial advisor before making personal financial decisions.
| Although the information displayed is believed to be accurate, no warranties or representations are made of any kind. |
| RE/MAX EXCEL REALTY LTD. |
|
|

Mina Nourikhalichi
Broker
Dir:
416-882-5419
Bus:
905-731-2000
Fax:
905-886-7556
| Book Showing | Email a Friend |
Jump To:
At a Glance:
| Type: | Freehold - Detached |
| Area: | York |
| Municipality: | King |
| Neighbourhood: | Rural King |
| Style: | 2-Storey |
| Tax: | $12,878 |
| Beds: | 5 |
| Baths: | 4 |
| Fireplace: | Y |
| Pool: | None |
Locatin Map:
Payment Calculator:

