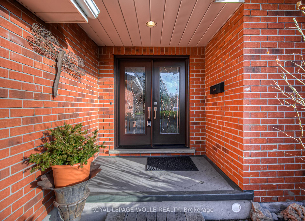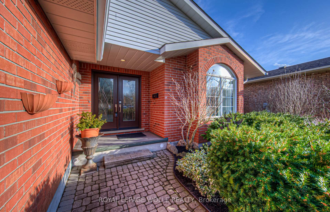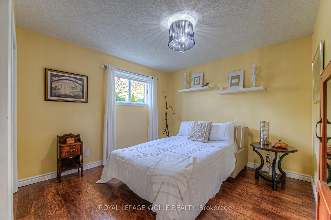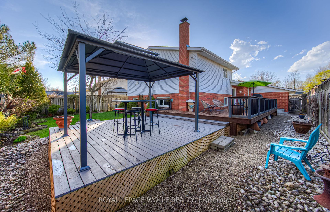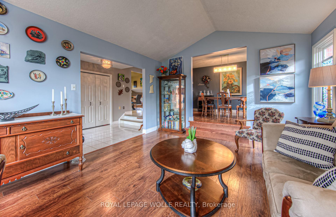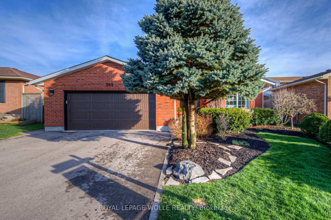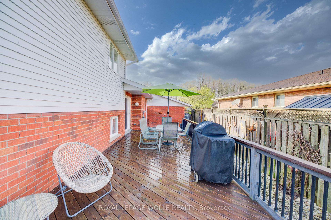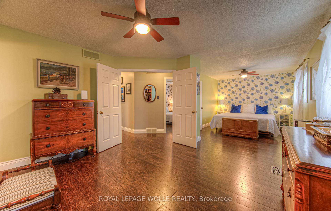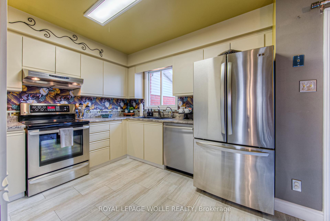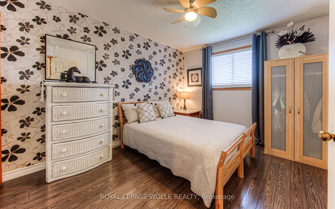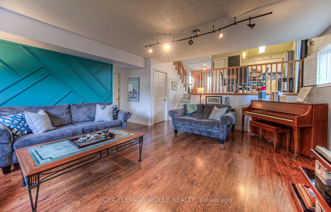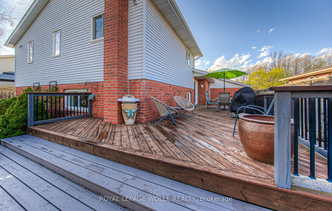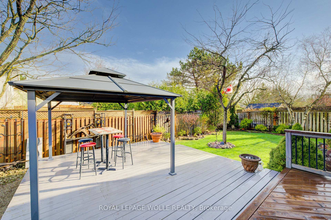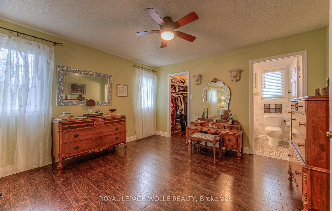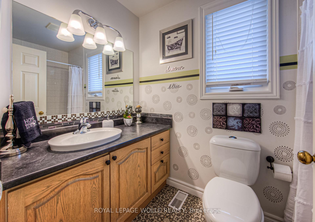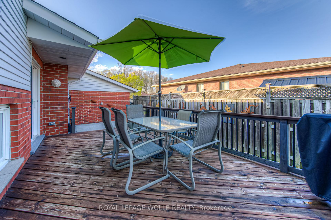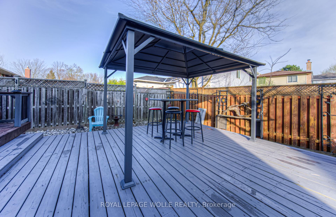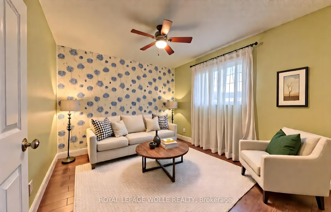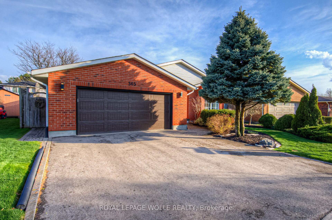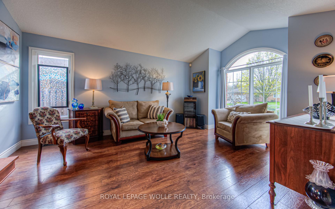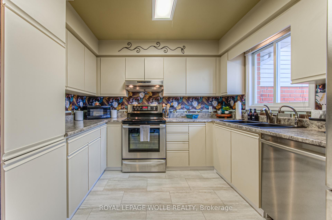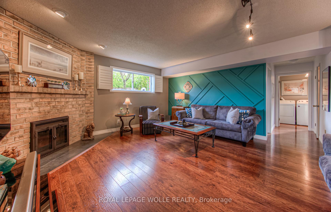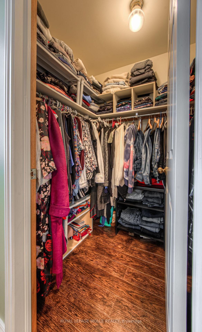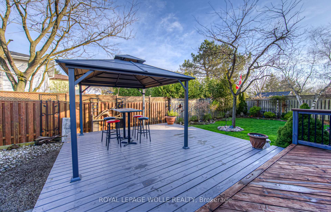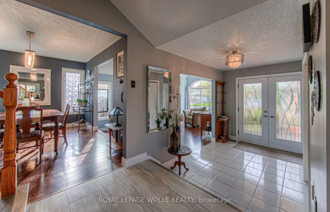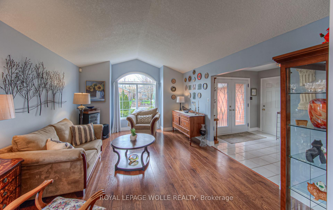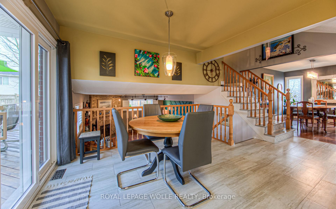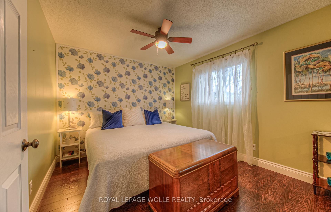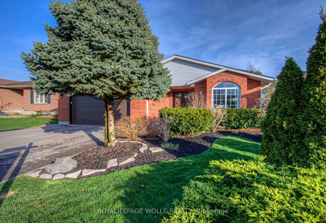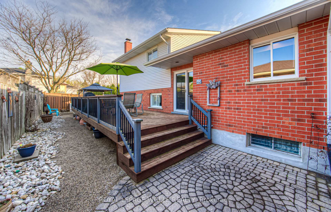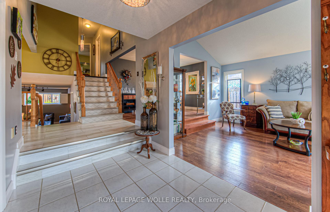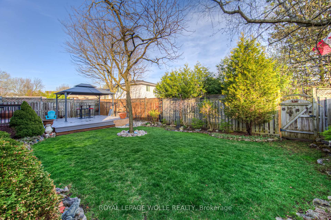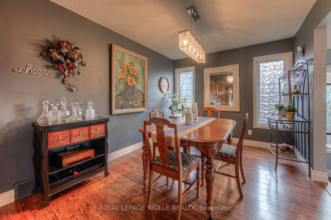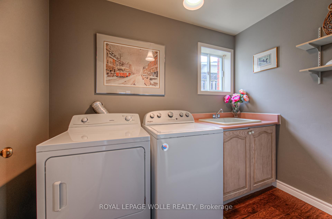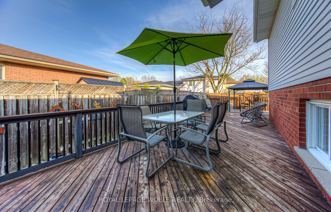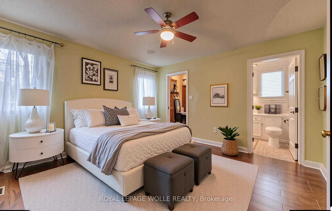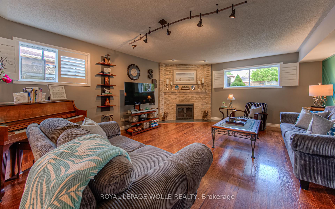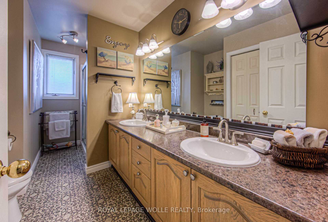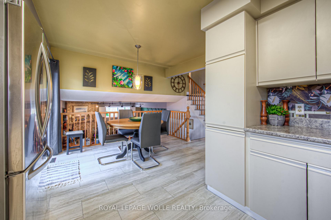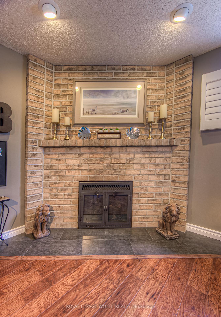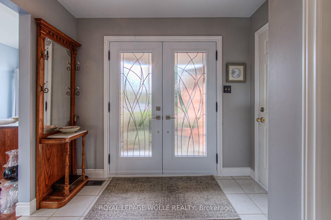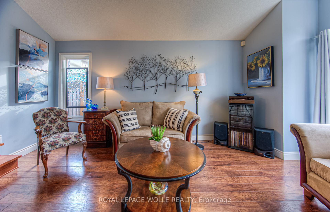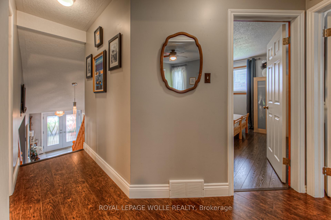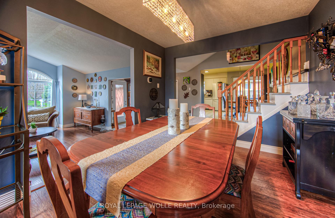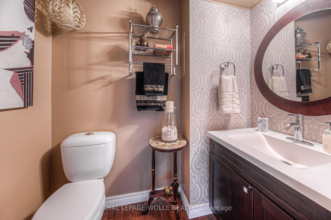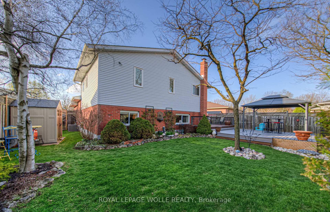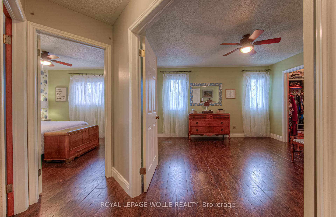$989,000
Available - For Sale
Listing ID: X12114930
365 Twinflower Cres , Waterloo, N2V 1X3, Waterloo
| Welcome home to 365 Twinflower Cres. Waterloo. You will be impressed with this extremely well cared for backsplit situated in a quiet neighborhood in Waterloo. Backing onto parkland, this 3 + 1 bedroom, 3 bath home features a double garage, large driveway and a well kept exterior. The curb appeal is lovely with its tidy gardens and trees. Step inside and fall in love with the abundance of natural light and inviting layout. The foyer is huge and won't have anyone crowded for space. The access door to your garage is right off the foyer. The main living room has vaulted ceilings and large windows. The separate dining room is a wonderful spot for family dinners and holidays. The eat in kitchen is a great size and has stainless appliances and has been very well kept. Sliders to your deck are right off the kitchen for easy bbq'ing and hanging out in the gorgeous, fully fenced backyard. Upstairs you will find 3 bedrooms and 2 full bathrooms. The primary suite has a 4 pc ensuite bath. The wall between the primary suite and another bedroom has been carefully removed to create a very large bedroom and can easily be put back to restore the third bedroom. The family room with a gas fireplace and large windows is just a few steps down off the kitchen, on this level is also a large bedroom, 2 pc bath and laundry. Wait.. there is still a basement level! This unspoiled space has storage like you wouldn't believe! Mechanicals are here as well. This home is truly special and well cared for. You don't want to miss an opportunity to get settled into a very nice area in Waterloo close to shopping, trails, restaurants, parks etc. (OPEN HOUSE SUNDAY MAY 4TH, 2PM-4PM) |
| Price | $989,000 |
| Taxes: | $5242.72 |
| Assessment Year: | 2024 |
| Occupancy: | Owner |
| Address: | 365 Twinflower Cres , Waterloo, N2V 1X3, Waterloo |
| Acreage: | < .50 |
| Directions/Cross Streets: | Northlake to Twinflower |
| Rooms: | 11 |
| Bedrooms: | 2 |
| Bedrooms +: | 1 |
| Family Room: | T |
| Basement: | Unfinished |
| Level/Floor | Room | Length(ft) | Width(ft) | Descriptions | |
| Room 1 | Main | Breakfast | 10.82 | 6.66 | |
| Room 2 | Main | Dining Ro | 12.82 | 9.68 | |
| Room 3 | Main | Foyer | 8.76 | 11.15 | |
| Room 4 | Main | Kitchen | 12.82 | 10 | |
| Room 5 | Main | Living Ro | 12.66 | 17.32 | |
| Room 6 | Second | Primary B | 26.08 | 13.42 | |
| Room 7 | Second | Bedroom | 12.17 | 10.17 | |
| Room 8 | Lower | Bedroom | 13.32 | 11.74 | |
| Room 9 | Lower | Laundry | 5.41 | 8.82 | |
| Room 10 | Lower | Family Ro | 16.07 | 20.34 |
| Washroom Type | No. of Pieces | Level |
| Washroom Type 1 | 4 | Second |
| Washroom Type 2 | 4 | Second |
| Washroom Type 3 | 2 | Lower |
| Washroom Type 4 | 0 | |
| Washroom Type 5 | 0 | |
| Washroom Type 6 | 4 | Second |
| Washroom Type 7 | 4 | Second |
| Washroom Type 8 | 2 | Lower |
| Washroom Type 9 | 0 | |
| Washroom Type 10 | 0 |
| Total Area: | 0.00 |
| Approximatly Age: | 31-50 |
| Property Type: | Detached |
| Style: | Backsplit 3 |
| Exterior: | Aluminum Siding, Brick |
| Garage Type: | Attached |
| (Parking/)Drive: | Private Do |
| Drive Parking Spaces: | 2 |
| Park #1 | |
| Parking Type: | Private Do |
| Park #2 | |
| Parking Type: | Private Do |
| Pool: | None |
| Other Structures: | Shed |
| Approximatly Age: | 31-50 |
| Approximatly Square Footage: | 2000-2500 |
| Property Features: | Fenced Yard, Park |
| CAC Included: | N |
| Water Included: | N |
| Cabel TV Included: | N |
| Common Elements Included: | N |
| Heat Included: | N |
| Parking Included: | N |
| Condo Tax Included: | N |
| Building Insurance Included: | N |
| Fireplace/Stove: | Y |
| Heat Type: | Forced Air |
| Central Air Conditioning: | Central Air |
| Central Vac: | Y |
| Laundry Level: | Syste |
| Ensuite Laundry: | F |
| Sewers: | Sewer |
$
%
Years
This calculator is for demonstration purposes only. Always consult a professional
financial advisor before making personal financial decisions.
| Although the information displayed is believed to be accurate, no warranties or representations are made of any kind. |
| ROYAL LEPAGE WOLLE REALTY |
|
|

Mina Nourikhalichi
Broker
Dir:
416-882-5419
Bus:
905-731-2000
Fax:
905-886-7556
| Virtual Tour | Book Showing | Email a Friend |
Jump To:
At a Glance:
| Type: | Freehold - Detached |
| Area: | Waterloo |
| Municipality: | Waterloo |
| Neighbourhood: | Dufferin Grove |
| Style: | Backsplit 3 |
| Approximate Age: | 31-50 |
| Tax: | $5,242.72 |
| Beds: | 2+1 |
| Baths: | 3 |
| Fireplace: | Y |
| Pool: | None |
Locatin Map:
Payment Calculator:

